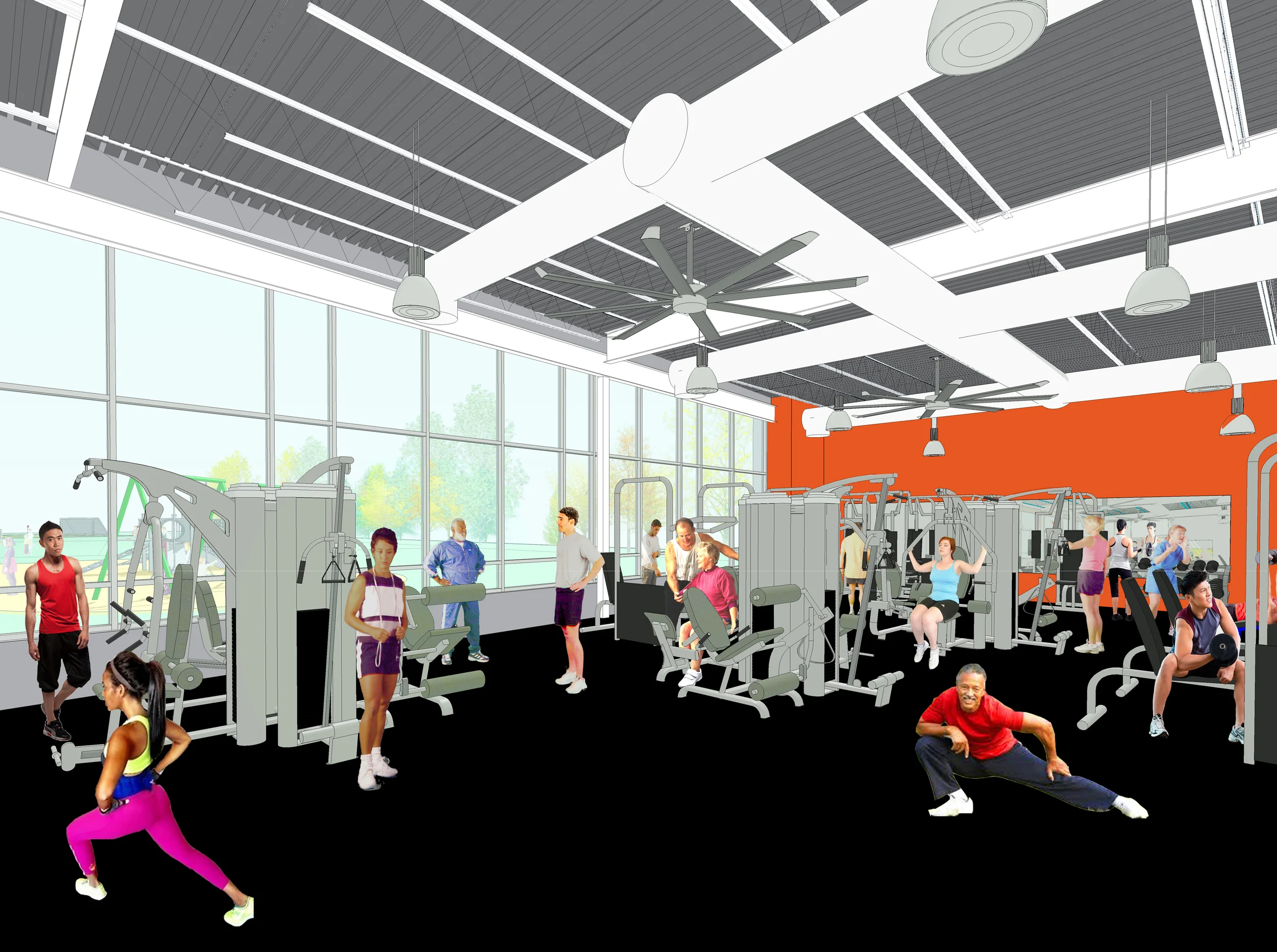Commissioned by Baltimore Development Corporation in 2014, Murphy & Dittenhafer Architects has recently completed the concept master plan design for the rehabilitation and redevelopment of twenty existing properties on a 2.5-acre parcel known as Block 563 in the historic Market Center District on the west side of downtown Baltimore, MD.
The project integrated comprehensive building and site analysis, including evaluations of traffic patterns, zoning, utilities, infrastructure, current and planned development activities within the neighborhood, and historic preservation considerations of the Maryland Historic Trust and Baltimore City’s Commission for Historical and Architectural Preservation (CHAP).
Murphy & Dittenhafer’s final concept redevelopment design incorporates the preservation of at least 15 historic structures and façades along Howard Street, Franklin Street, and Park Avenue in conjunction with the adaptive reuse of the five-story brick substation buried in the middle of the block at 409-419 Tyson Street. New construction for mid-rise mixed-use is proposed at the corner of Mulberry Street and Park Avenue to replace the existing two-level concrete parking structure, along with multilevel construction at the on-grade parking lot at 215 West Franklin. The plan also identifies select site opportunities for new multilevel infill construction, replacing non-contributing structures or those that have structurally collapsed along both North Howard and West Franklin Streets.
The Murphy & Dittenhafer plan proposes a vibrant mixed-use redevelopment for the entire block that is residentially based, accommodating over 200 new residential units at upper floor levels, over 20 new retail/office/commercial locations at street level, a major new commercial designation within the tall volume lower-level substation spaces, and possibilities for multilevel structured parking at two locations internal to the block and not visible from perimeter streets, with landscaped green roof courtyards above. New mid-block pedestrian connections from Howard Street and Park Avenue are proposed as part of the transformation of this one-block section of Tyson Street from a narrow, nondescript paved roadway to a pedestrian-friendly space celebrating the alley-like culture of the block and the adaptive reuse of the dynamic substation structure.
“The redevelopment will provide a contemporary and refreshing approach to reinvigorate this district,” says Murphy & Dittenhafer project manager Lauren Merrill, “while designing with a sensitivity that enhances the important historical character of the neighborhood.
Murphy & Dittenhafer expects Baltimore Development Corporation to release a Request for Proposals from development teams for the various parcel zones of Block 563 within the first half of 2015.







