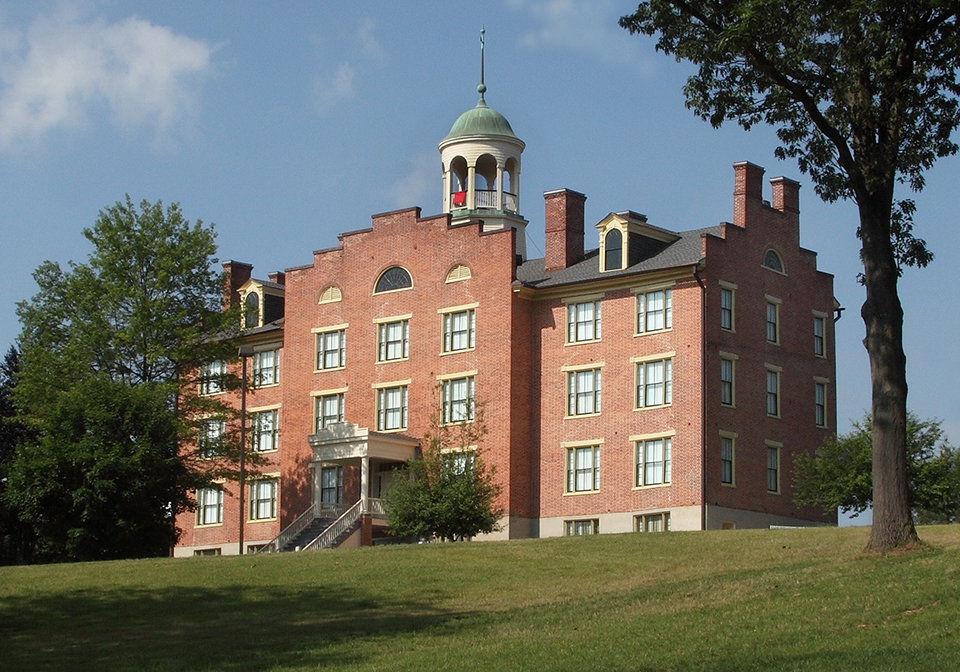The Gettysburg Seminary Ridge Museum opened July 1, 2013 – 150 years to the day after the Battle of Gettysburg began.
Murphy & Dittenhafer led the six-year planning, design, and rehabilitation process of this National Historic landmark on the campus of the Lutheran Theological Seminary at Gettysburg, originally called Schmucker Hall. The $15 million museum project is a joint venture of the Adams County Historical Society and the Lutheran Theological Seminary at Gettysburg.
A Storied Past
When Schmucker Hall was erected in 1832, it was the one and only building for all the seminary’s activities. In 1863, Union General John Buford spotted the Confederates advancing into Gettysburg from Schmucker Hall’s cupola, marking the beginning of the Battle of Gettysburg. The building became a field hospital, caring for 600 soldiers from both the Union and Confederate armies. In 1914, a “Peace Portico” was added on the west side of the building as a tribute to the wounded soldiers who were cared for there.
Its historical significance saved it from a movement to tear it down in the 1960s, but its small rooms – originally used as dormitories for the seminarians – made it impractical for most potential uses. Eventually the Seminary worked out an arrangement that allowed the Adams County Historical Society to move in and use it as a repository for their collections.
Preserving the Past While Meeting Current Needs
The building, while largely intact, had fallen into disrepair when Murphy & Dittenhafer Architects were charged with coming up for a plan for its rehabilitation. They began by convening a group of representatives from various stakeholder groups, including the Seminary, the Historical Society, the National Parks Service, and the Pennsylvania Historical Museum Commission, to gather input to inform the repurposing of the building.
“The design preserved, repaired, and restored the building’s most significant character-defining architectural details,” says Frank Dittenhafer, “providing the appropriate balance of maintaining historical integrity while incorporating modern improvements to accommodate new building use.”
The design that resulted from the collective input from historians, seminarians, and exhibit designers is a visually striking interior with a completely new configuration that now features 20,000 square feet of interactive exhibit galleries and support space. The building now has an elevator connecting all four levels for accessibility, new life safety systems, new restrooms, energy efficient electrical and plumbing systems, and a geothermal heating/cooling system. It has been certified by the United States Green Building Council as LEED Silver.
Challenges and Opportunities
This success of this project didn’t come without its challenges and obstacles. The structure was a center hall building with many interior, load-bearing brick walls.
“This wasn’t a project where you could go into the interior and run pipes and ductwork anywhere you felt like it,” says Dittenhafer. “We had to maintain the center hall layout and the sense of the original layouts of the second, third, and fourth floor. We worked very hard with our engineering consultants to structurally stabilize things, to create new openings in the galleries, to hide sprinkler lines, to hide ductwork, to hide pipes. We were able to work an elevator in that you’d never know was there. There were some real challenges there that we successfully met.”
Historically Accurate Restoration
The exterior was also treated with Murphy & Dittenhafer’s signature care, creativity, and sensitivity. Façade repairs and restoration included windows, doors, dormers, and the famed cupola, as well as a return to the original historic paint colors – black-green and ochre colors. A new ADA-compliant entrance and terrace were delicately inserted beneath the repaired/reconstructed historic east porch and entry stair.
Careful consideration was also given to the reconstruction of the long-missing Peace Portico. The floor was still there, but the columns were gone, with pieces stored in the building’s basement. Painstaking research and measurements led to a very accurate reconstruction.
New Museum
Murphy & Dittenhafer’s leadership has resulted in a highly functional, energy-efficient museum facility well-suited for viable, active use and long-term stability.
The exhibits highlight the “voices of history” through interactive exhibit galleries and educational programming. The three major areas of emphasis – the first day of the Battle of Gettysburg, the care of wounded soldier’s during the building’s use as a field hospital, and the larger issues of faith and freedom – are not the focus of any other museum in Gettysburg. The Seminary Ridge Museum is a cornerstone of the Gettysburg historical tourism experience, making the building significant once again.
Funding Sources
Murphy & Dittenhafer also worked with fundraisers throughout the project to help tell the story of the building’s past and the adaptive reuse approach to its more efficient utilization. The total project cost was $15 million, funded by $4 million in RACP funds from the commonwealth of Pennsylvania, $1 million in Scenic Byway funds, new market and historic tax credits, and support from more than 7,000 individuals, foundations, and organizations. The museum is operated by the Seminary Ridge Historic Preservation Foundation.





