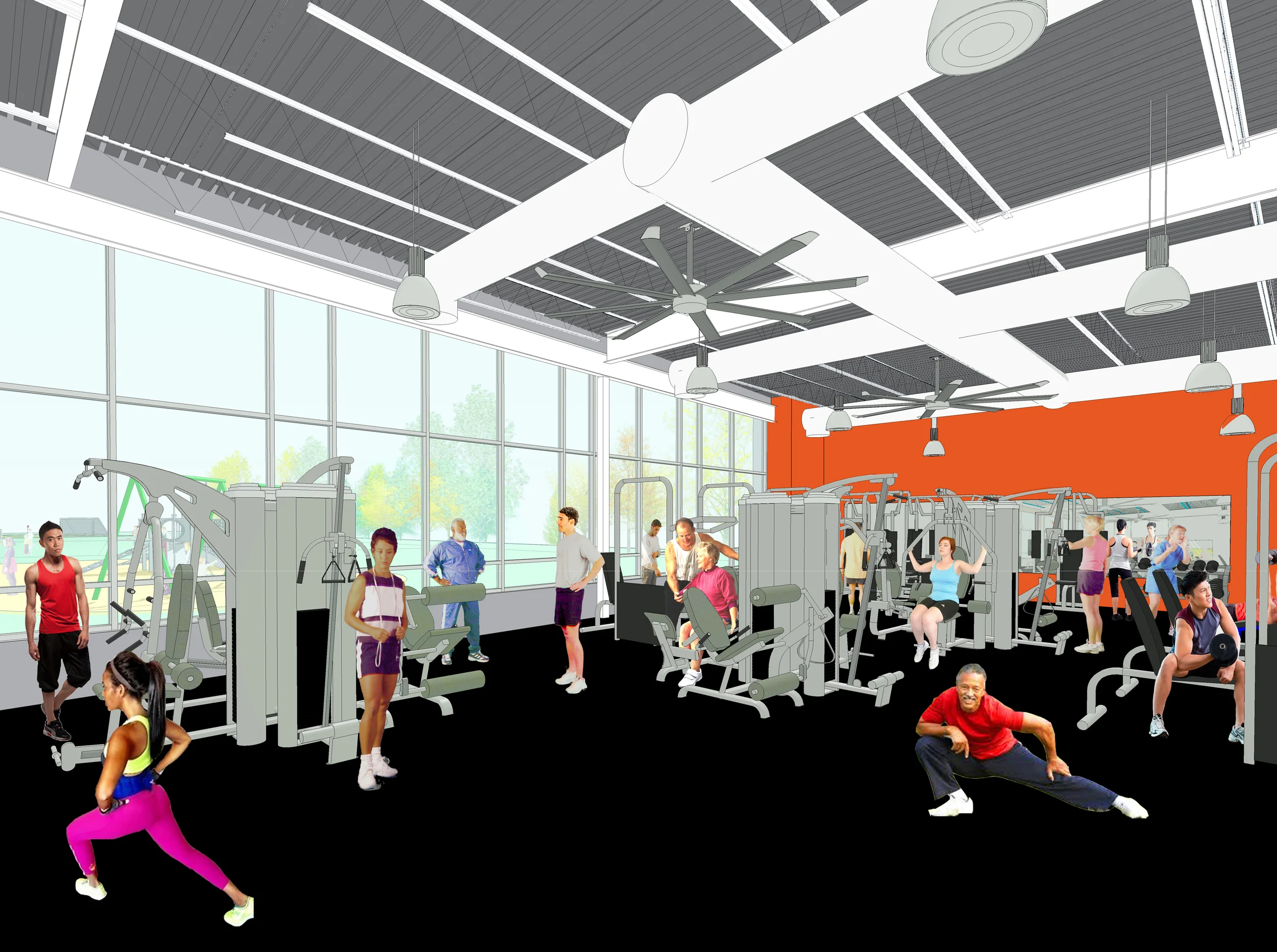The York Jewish Community Center’s membership is thriving beyond the capacity of their facility, and construction for two new additions is underway.
After evaluating multiple expansion/renovation options within a feasibility study, the York JCC commissioned Murphy & Dittenhafer Architects to design the alterations and additions to the facility, including a 10,820-square foot childcare addition and 6,240-square foot wellness center addition. The design incorporates significant natural daylighting, energy conservation measures, views of the campus quadrangle, and extends the signature JCC vocabulary of multicolored masonry and blue metal roofs.
The expanded childcare wing will include four DPW-certified classrooms and a flexible motor skills room with high ceiling heights. The expanded wellness wing will include three large new rooms for weightlifting, various individual and group fitness programs, and a dance studio. The final plans also include renovations and systematic updates to several existing areas of the facility, including locker rooms, administrative areas, and a babysitting room.
The building will remain occupied and fully operational throughout construction, requiring the project construction to be phased for minimal disruption of the organization’s programming.
Construction began in December 2014, and Murphy & Dittenhafer expects completion and occupancy of this $5,600,000 project by the end of 2015.
# # # # #
Murphy & Dittenhafer Architects is an award-winning architectural firm that focuses on planning, interior, and architectural design projects involving new construction, renovation, restoration, and adaptive reuse for historic properties, churches, urban housing, nonprofit organizations, higher education, and libraries. The firm’s offices are located in York, Pennsylvania and Baltimore, Maryland. Visit their website at murphdittarch.com.







