Two Murphy & Dittenhafer Architects projects were recently named recipients of Pennsylvania Historic Preservation Awards and will be recognized during an award ceremony Oct. 14 at the Yorktowne Hotel in downtown York.
The Zimmerman Center for Heritage has been selected to receive an Initiative Award in Education
The Forum Auditorium has been selected to receive a Construction-Public & Institutional Properties award.
This year's award event will celebrate the 50th anniversary of the passage of the National Historic Preservation Act in October 1966.
“To me, the best measure of success is whether people want to spend time in what you’ve designed,” said Frank Dittenhafer, owner and co-founder of Murphy & Dittenhafer Architects. “We’re proud to have contributed to the people and organizations that use both of these spaces and are excited to see how they continue to contribute to the community.”
Learn more about the two projects below.
The Zimmerman Center for Heritage
The John and Kathryn Zimmerman Center for Heritage in Wrightsville, York County, (now part of the Susquehanna Heritage Park System of parks and preserves) works under the mission of “Connecting People to the River and its History.”
One property, many challenges
While the Susquehanna Gateway Heritage Area operated out of a semi-restored eighteenth century mansion for a number of years, the building environment limited the organization’s educational opportunities.
Additionally, the area around the building, then known as “the Dritt Mansion” were extremely challenging – with steep grades/drives, constricted parking and unsafe (unmarked) vehicular and pedestrian circulation patterns.
Accessibility provisions to the Heritage Center building for visitors or staff did not exist and seemed an unlikely proposition – thus unfairly restricting educational opportunities.
Similarly, while SGHA’s presence at the Zimmerman Center focused on the Susquehanna River, educational programming did not actually occur in any meaningful manner along the organization’s “swampy” waterfront eastern property edge. That narrow zone of land was identified as an unusable “no man’s land” and, like the remainder of SGHA’s site, void of accessibility provisions.
Tackling the waterfront issues
After a lengthy study, the Susquehanna Gateway Heritage Area decided to tackle several problems at the historic Zimmerman Center Site and develop a comprehensive plan that provided expanded and innovative educational programming opportunities throughout the entire site – including the waterfront.
Even more importantly, the SGHA committed to providing 100 percent accessibility to all of the new and enhanced educational locations – without compromise.
That goal was in mind despite:
- a nearly 20-foot vertical grade differential;
- protected wetlands;
- subsurface rock removal;
- and extensive municipal engineering requirements for new drives and expanded parking areas.
The first phase of the project involved the following:
- the design and construction of a pedestrian access pathway system across steep sloped terrain;
- a road crossing and “boardwalk” connections over wetlands to the new Waterside Pavilion;
- and access to new floating docks, canoe/kayak landing areas, waterside nature plant gardens and historical/interpretive educational displays.
The consistent theme for the design of the pavilion and other educational enhancements was a focus on “education and engagement with the river – not about the architecture.” To achieve these “minimalist” goals, Murphy & Dittenhafer Architects developed preliminary designs and examined the role of every structural component.
The combination of all of these educational facility enhancements has exponentially expanded SGHA’s program offerings and level of public engagement – and via site offerings that are totally accessible.
Stay updated by liking us on Facebook!
A facility that serves the public
The Zimmerman Center grounds are now open to the public from dawn to dusk with a collection of artifacts (including Susquehanna Indian artifacts from the region discovered on site during the restoration) on display inside the mansion.
Also, the “Visions of the Susquehanna River Art Collection,” the first ever collection of Susquehanna River Art created by renown artists – both past and present – is permanently on view and accessible to the public inside The Zimmerman Center.
The “Stories of the Susquehanna” Heritage Lecture Series now sells out and the annual “River Experience” draws hundreds of attendees.
The Zimmerman Center for Heritage has become the regional educational venue of choice where SGHA works with local partners and organizations to help advance heritage tourism and conservation initiatives in a very dynamic, engaging and inclusive manner.
The Center is now the “home base” for providing tours, information, maps and guides, including:
- African-American Heritage Tours,
- River Towns Architectural History Tours,
- Native Lands County Park Guide,
- Mason Dixon Trail Guides,
- Highpoint Heritage Trail Guide,
- Susquehanna Riverlands Driving Map
- and Lower Susquehanna River Water Trail Map.
With total access to the waterfront and a new waterside pavilion, SGHA now hosts the Susquehanna Heritage Flatwater Challenge and PA Canoe and Kayak Association (PACK) Championship Race.
All visitors can now be “connected to the River and its History.”
The Forum Auditorium
The historic Forum Auditorium is located in the Pennsylvania State Capitol complex in downtown Harrisburg. The iconic venue is within the Forum Building, built as the Commonwealth’s Education Building in 1931 and originally designed by architects William Gehron and Sidney Ross.
The Forum Auditorium is home to the Harrisburg Symphony Orchestra and hosts most of the larger performances, graduations and events held every year in Harrisburg.
The interior repairs and renovations addressed a number of very pressing needs, including:
- new seating,
- repair and conservation of the historic wall and ceiling murals,
- new carpeting and floor finishes,
- and energy efficient retrofitting of lights with new LED lamping.
Mural restoration and repairs
While the clear focus of the auditorium is the stage, the entire room is filled with beautiful, historic touches.
A full-height wall mural depicting the “march progress of mankind” extends the length of the promenade, and a ceiling mural over the entire hall depicts major constellations and zodiacal signs – where more than 1,000 stars are shown in their proper position, reinforced by 365 illuminated stars in the “overwhelming majesty of the heavens.”
At the center of the ceiling is the primary HVAC air diffuser for the hall, cleverly disguised as a sculptural sunburst.
Repairs and restorations to the most deteriorated, damaged areas of the murals were made during Murphy & Dittenhafer Architects’ work on the auditorium. Although time and budget did not allow for a full restoration, the repairs to re-adhere detached canvas sections and seal seams, followed by careful in-painting were critical to ensure the safety of occupants. All repairs also were designed to be reversible, so that a full restoration can take place in the future.
New additions with a historical feel
Murphy & Dittenhafer Architects ensured that 1,763 seats were replaced and included the addition of more leg room for audience members. New seats were installed with cast iron ornamentation, wood arms and backs and a classic moss green mohair fabric that closely matched original 1931 seats found in the Forum’s basement.
While it was the Forum’s fourth seating installation, it was the first that followed the original design.
LED aisle lighting was concealed under the end panel armrests, replacing the runway type strip lighting.
The project scope ultimately included a number of additional improvements and additions:
- re-lamping of the historic torchere fixtures adjoining the colonnade with new energy-efficient LED lamps;
- re-finishing the stage floor;
- new directional signage in the lobby;
- seating section signage in the hall designed in reference to original interior signage;
- and a new street-side marquee monument sign to announce upcoming events.
Necessary changes to unseen areas
Murphy & Dittenhafer Architects also managed additional repairs to less visible components, including:
- selected mechanical units,
- leaking roof drains/rusted rain leaders,
- spalling/cracked concrete substructure,
- granite block retaining walls,
- vehicular service ramps and the historic cobblestone driveway pavers at the main entrance.
Although not as noteworthy as the seats or murals, addressing these critical issues was equally, if not even more important to the long term stewardship of this landmark.

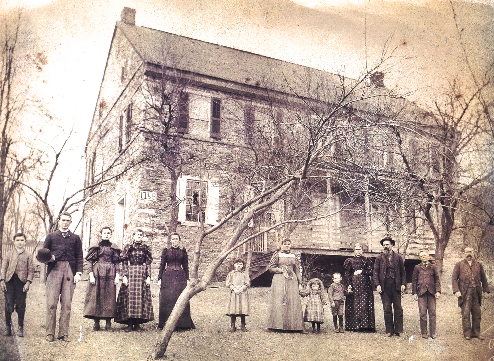
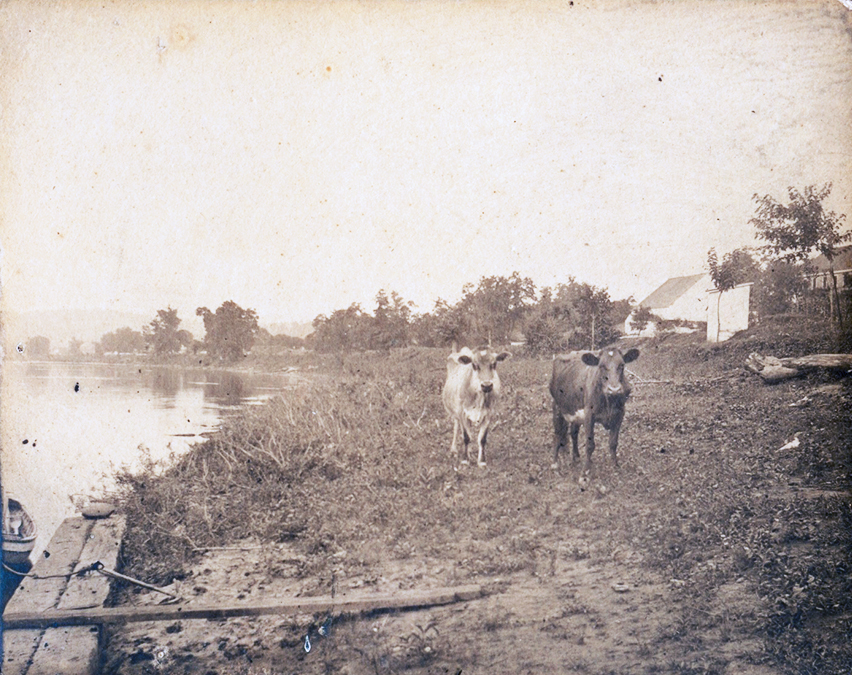
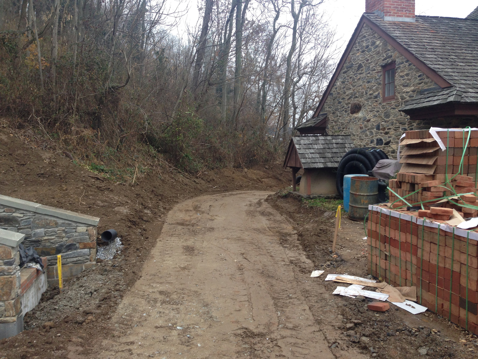
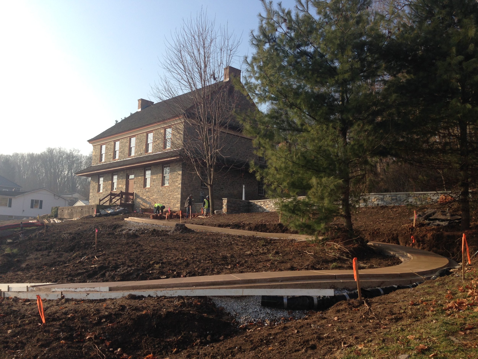
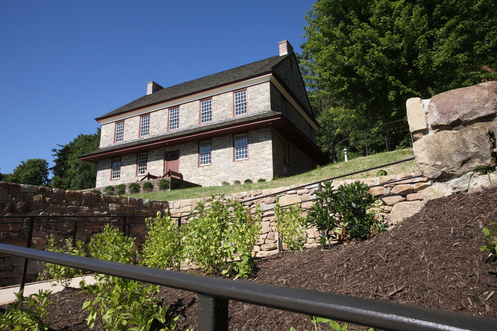
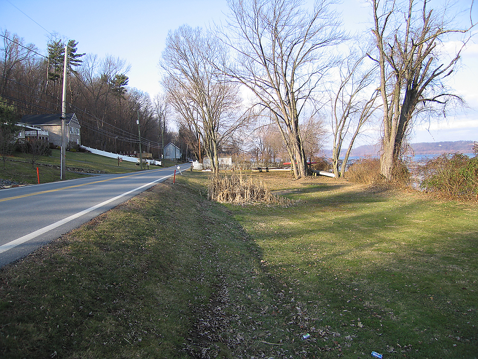
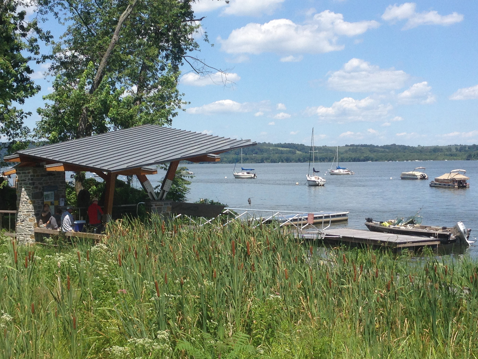
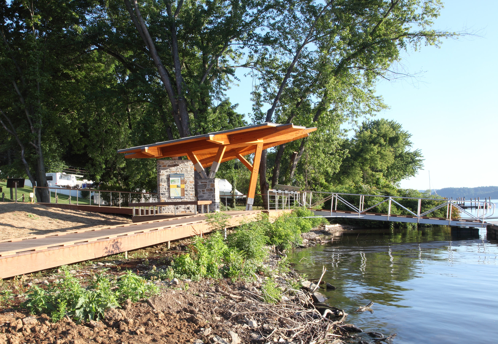
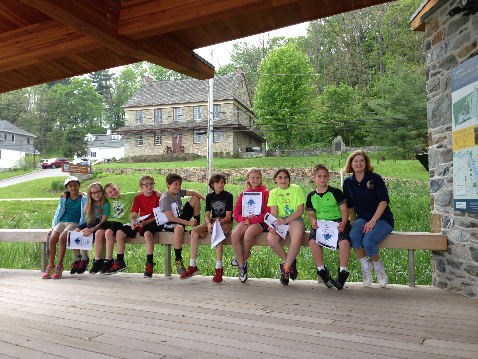
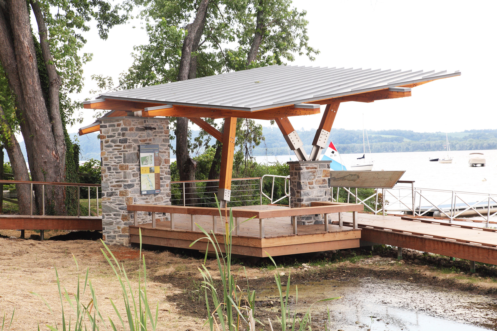
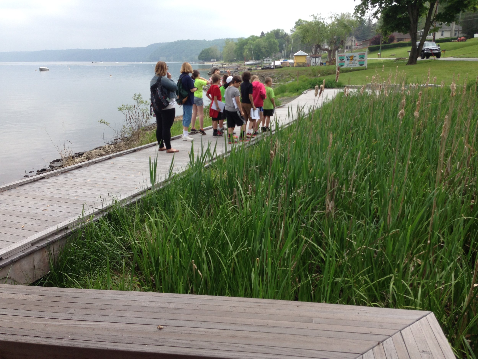
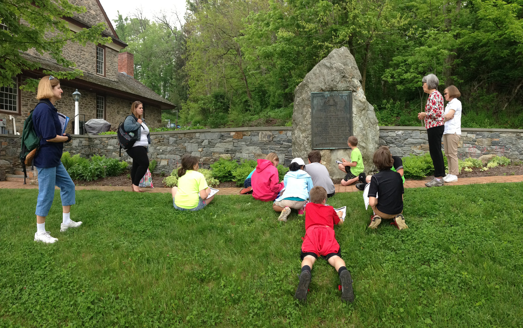
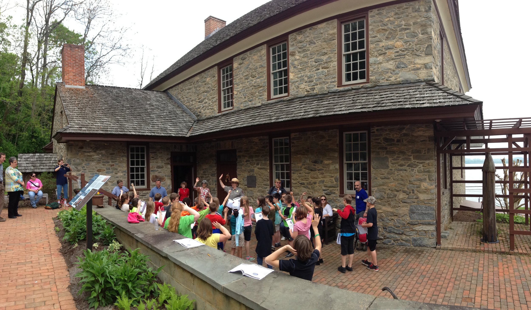
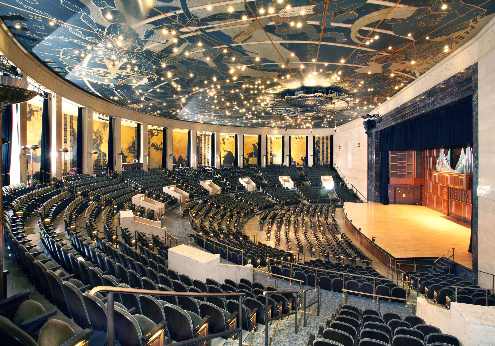
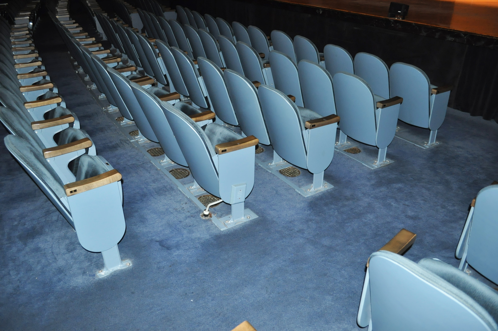
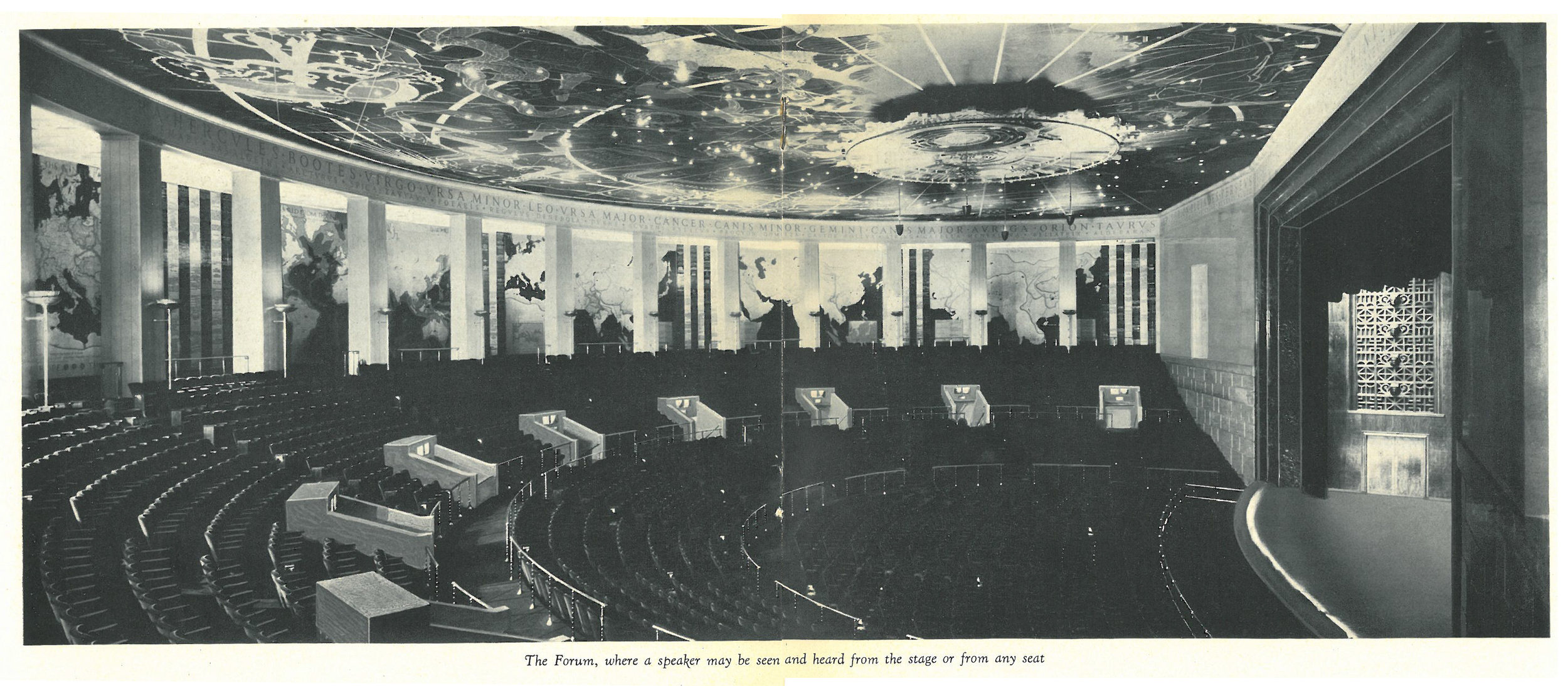

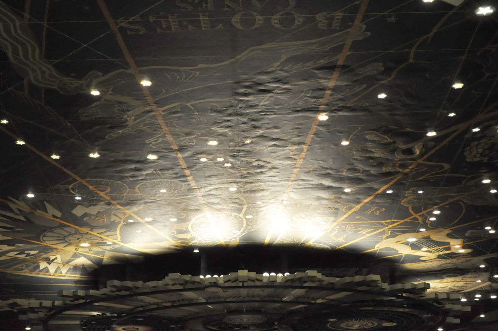


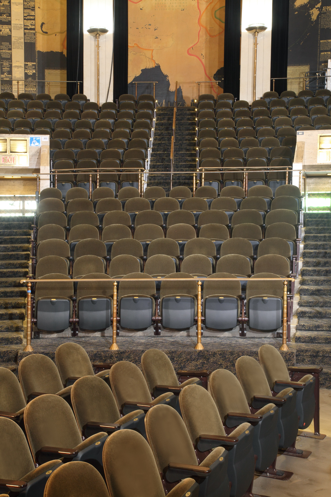
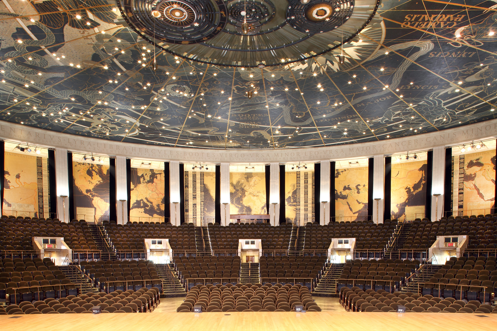
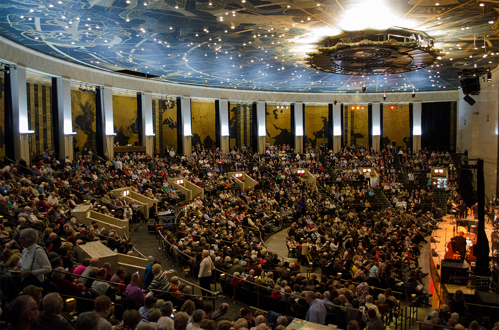

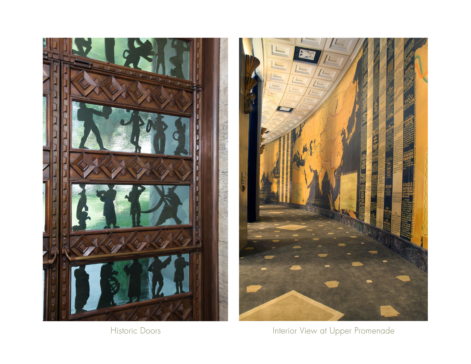
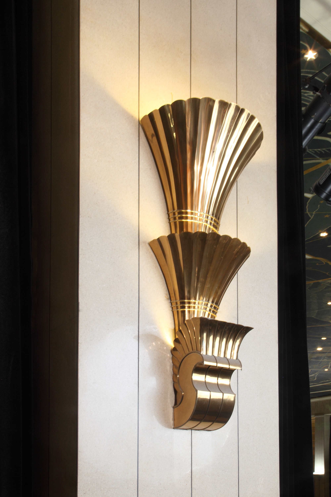
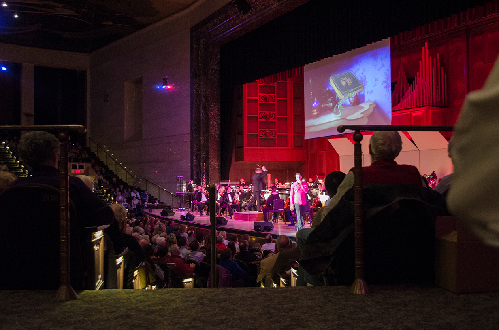









Murphy & Dittenhafer Architects took on the Architecture, Interior Design, & Overall Project Management for the new Bedford Elementary School, and the outcome is impactful.