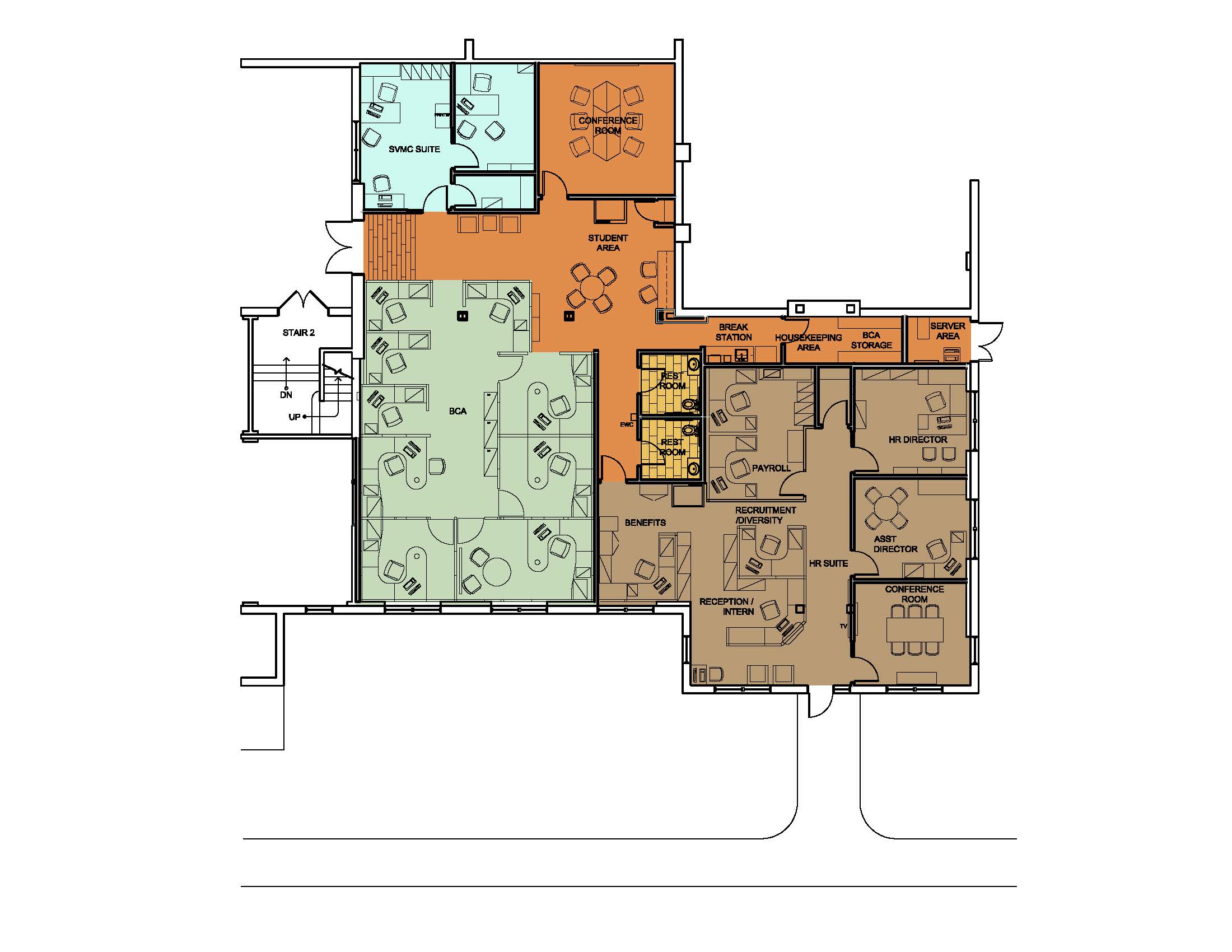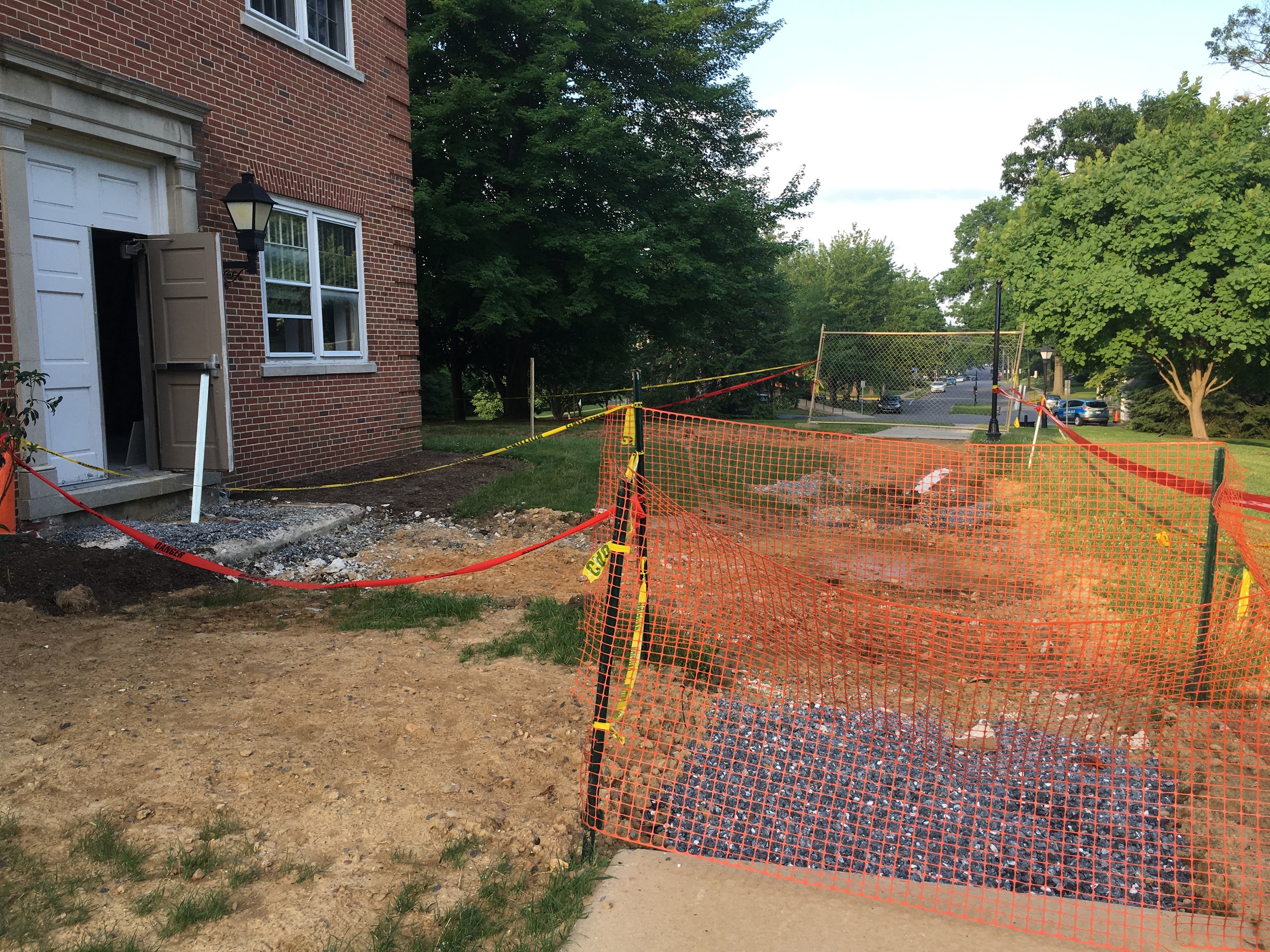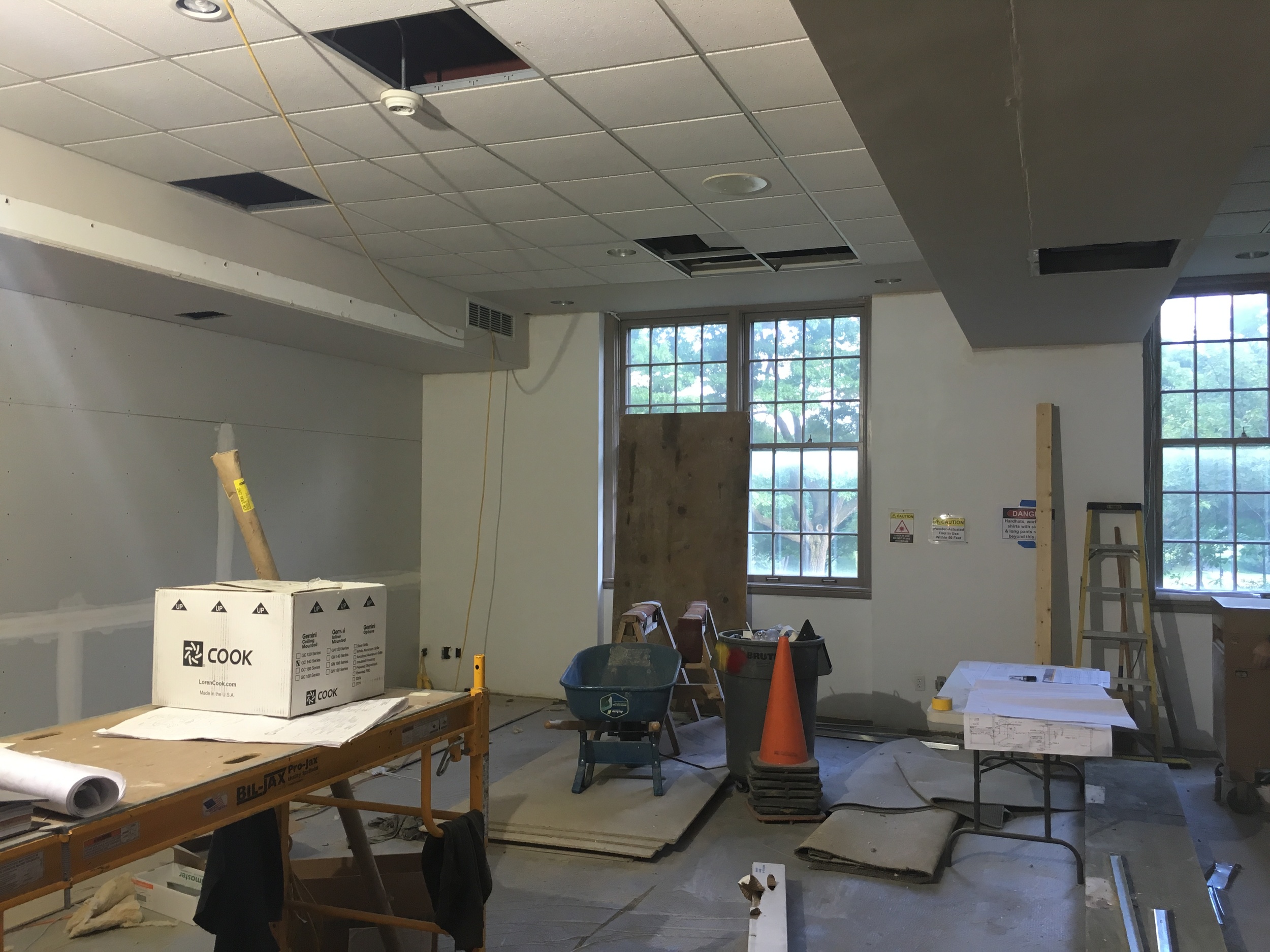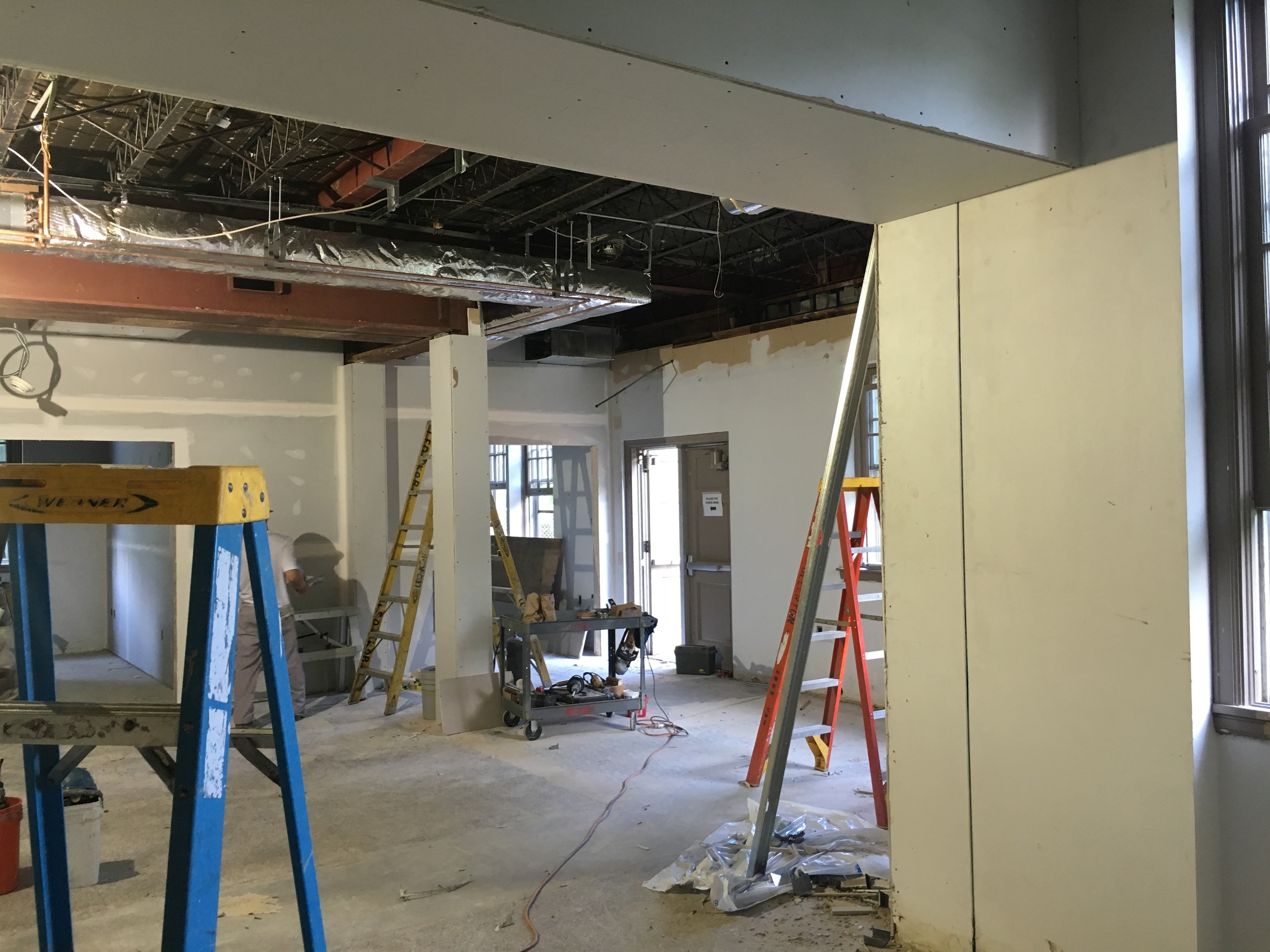



Named for a beloved faculty member, Elizabethtown College’s Myer Hall has served a variety of purposes at the school over the past 60 years since its construction.
It’s primarily a residence hall, housing 130 students. The ground floor previously housed the campus’ main dining hall, but it now serves as a mix of conference and banquet space along with office space and the college’s print service department, said Mark Zimmerman, director of facilities management and construction for the college.
Despite all the roles it’s played over the years, the ground floor hasn’t necessarily been the easiest place for someone with a disability to get around.
But that’s about to change.
Two years ago, the college began working on a plan to move the Department of Human Resources out of Alpha Hall and into an ADA accessible workspace. A portion of the northwest end of the building, which had been occupied by Brethren Colleges Abroad (BCA), was identified as the ideal location.
“The main goal of the renovation is to get the office of Human Resources into a freshly renovated ADA accessible space and to condense the usable space for the BCA and Susquehanna Valley Ministries (SVM) into a more efficient working environment,” Zimmerman said.
Open-end Architectural Contract for Renovation
The college selected Murphy & Dittenhafer Architects for the Myer Hall renovation project utilizing an open-ended contract arrangement already established with the firm. While Murphy & Dittenhafer has completed several design studies for the college, this is the first time they’ve gotten to the construction phase.
“The Myer Hall project, although not a large renovation, is a very exciting and important campus project,” said Frank Dittenhafer. “We are extremely proud to be collaborating with the administration and facility staff at E-town on this effort – and look forward to assisting them with future architectural, interior design and planning efforts.”
Since the construction started on the Myer Hall project in May, the architectural design team, led by Project Manager Kevin Stick, has seen 4,500 square feet of space gutted and new fixed walls, office partitions, and systems furniture installed to accommodate the new layout for the three new tenants.
“We are specialists at renovations, repurposing, and the adaptive reuse of aging campus buildings – particularly ‘vintage’ modern structures like Myer Hall originally constructed in the 1950s, 1960s and 1970s.”
As is often the case when working on older buildings, Stick and the crews with MEP engineers Barton Associations and High Construction, has run into some challenges.
Some of the walls weren’t square, which created dimensional issues, and space is tight, so everything has to fit like a glove. Murphy & Dittenhafer Interiors, the firm’s in-house design department, completed the painstaking task of surveying all of the existing open office workstations, loose furniture, fixtures and equipment in detail, as most of it will be disassembled, relocated and reinstalled in a new location.
They’re also working to make it easier for those with disabilities to access the building by creating a new exterior sloped sidewalk and ensuring that there’s enough clearance through doorways and passages for a wheelchair, as well as appropriate reach heights.
Experts in Historic Spaces
Stick, who started working with Murphy & Dittenhafer Architects several years ago, said the demands of this particular project haven’t been daunting given his 35 years of experience in the construction business.
“I’ve done a lot of renovation work and a lot of historic renovations,” he said.
The firm itself is also uniquely positioned to tackle these sorts of projects.
“We are specialists at renovations, repurposing, and the adaptive reuse of aging campus buildings – particularly ‘vintage’ modern structures like Myer Hall originally constructed in the 1950s, 1960s and 1970s,” Dittenhafer said.
Like us on Facebook!
Previous designs, which Murphy & Dittenhafer Architects created for the space, called for a complete renovation of the entire first floor. It included an expansion of the lobby where the current BCA and SVM space is being constructed, the addition of three visitor residential suites, and the renovation of the existing print services room into a new presidential/executive conference room.
While the college opted not to undergo that project at this time, they’re keeping those design plans in mind with the current renovation so as not to close off the possibility for a lobby expansion in the future, Zimmerman said.
“M&D was very creative in the original design of the Myer renovation and was very flexible in shifting focus to an alternative design, while not completely deviating from future possibilities that the college wished to remain on the table,” he added.











