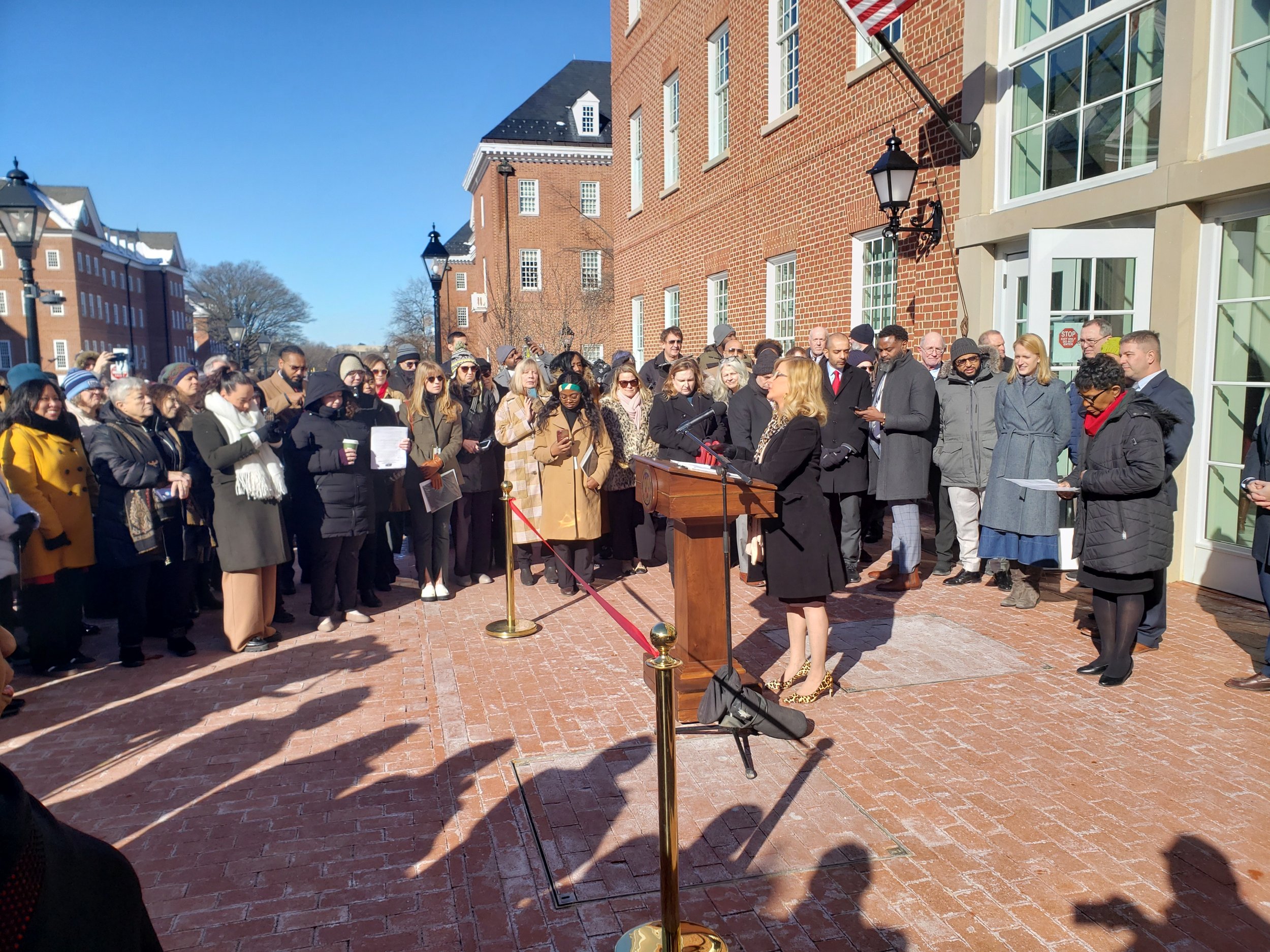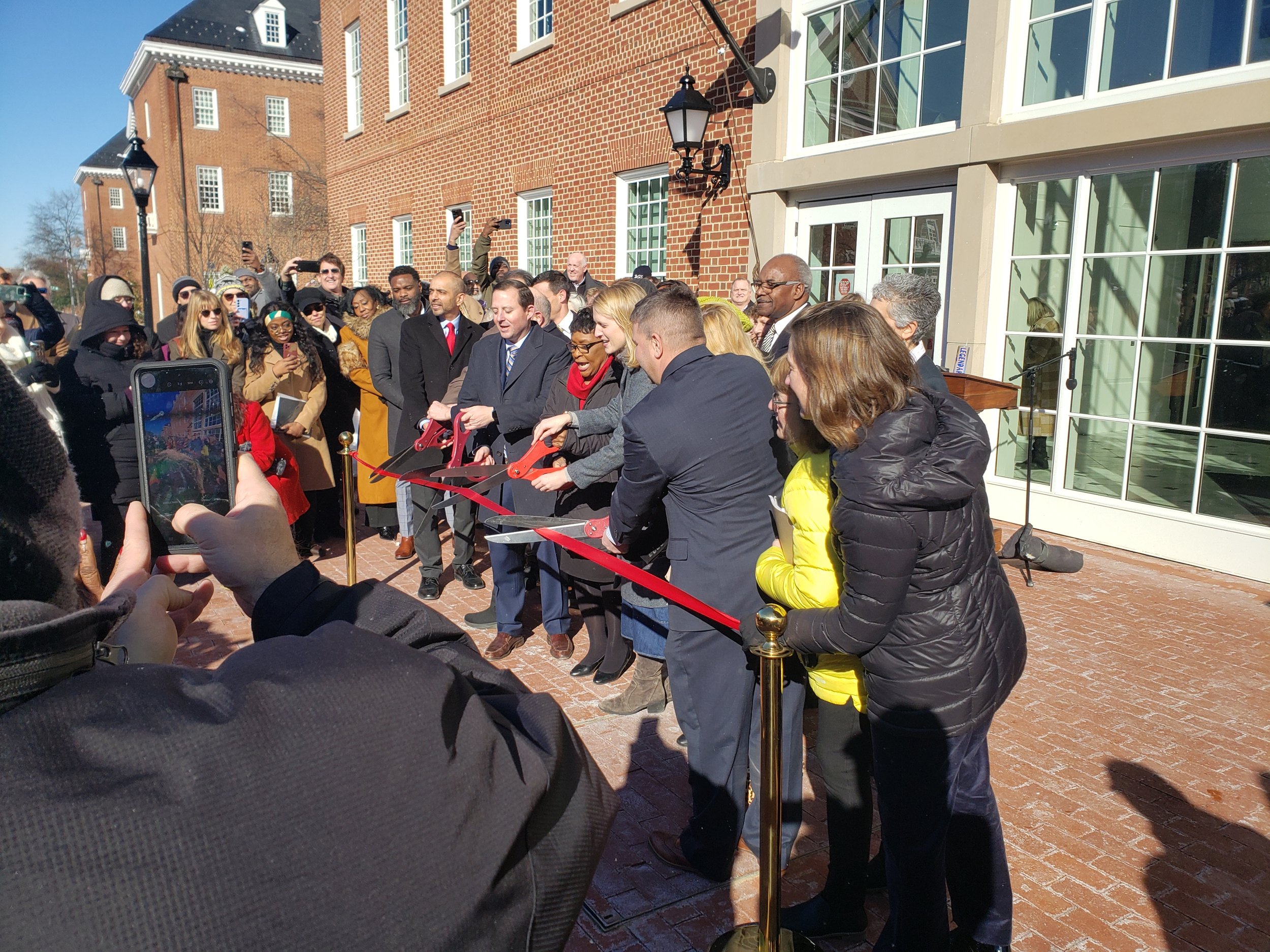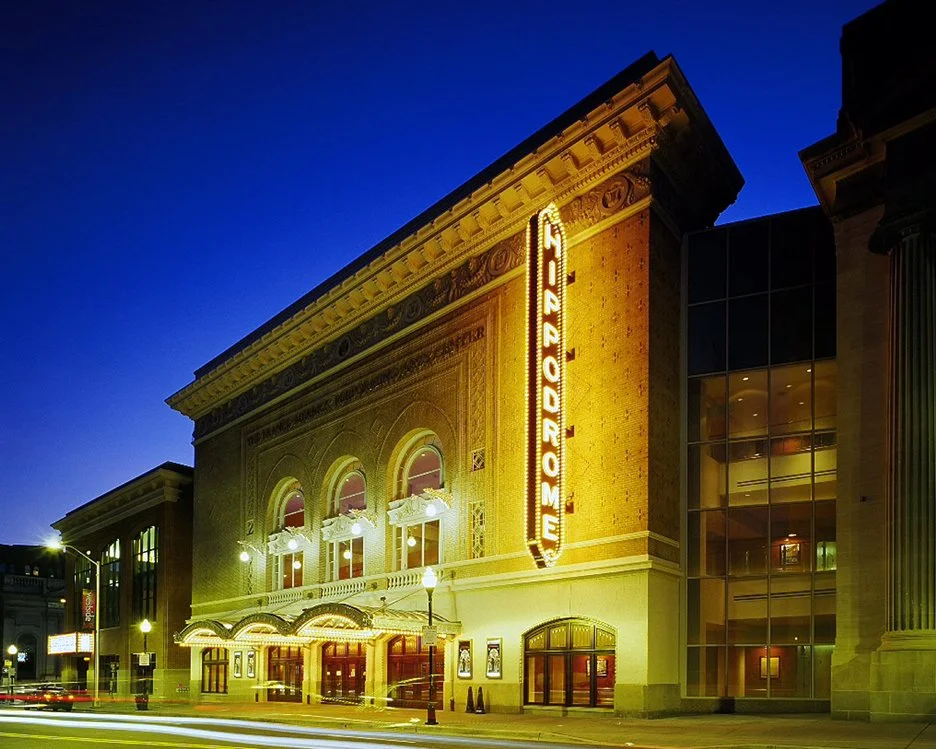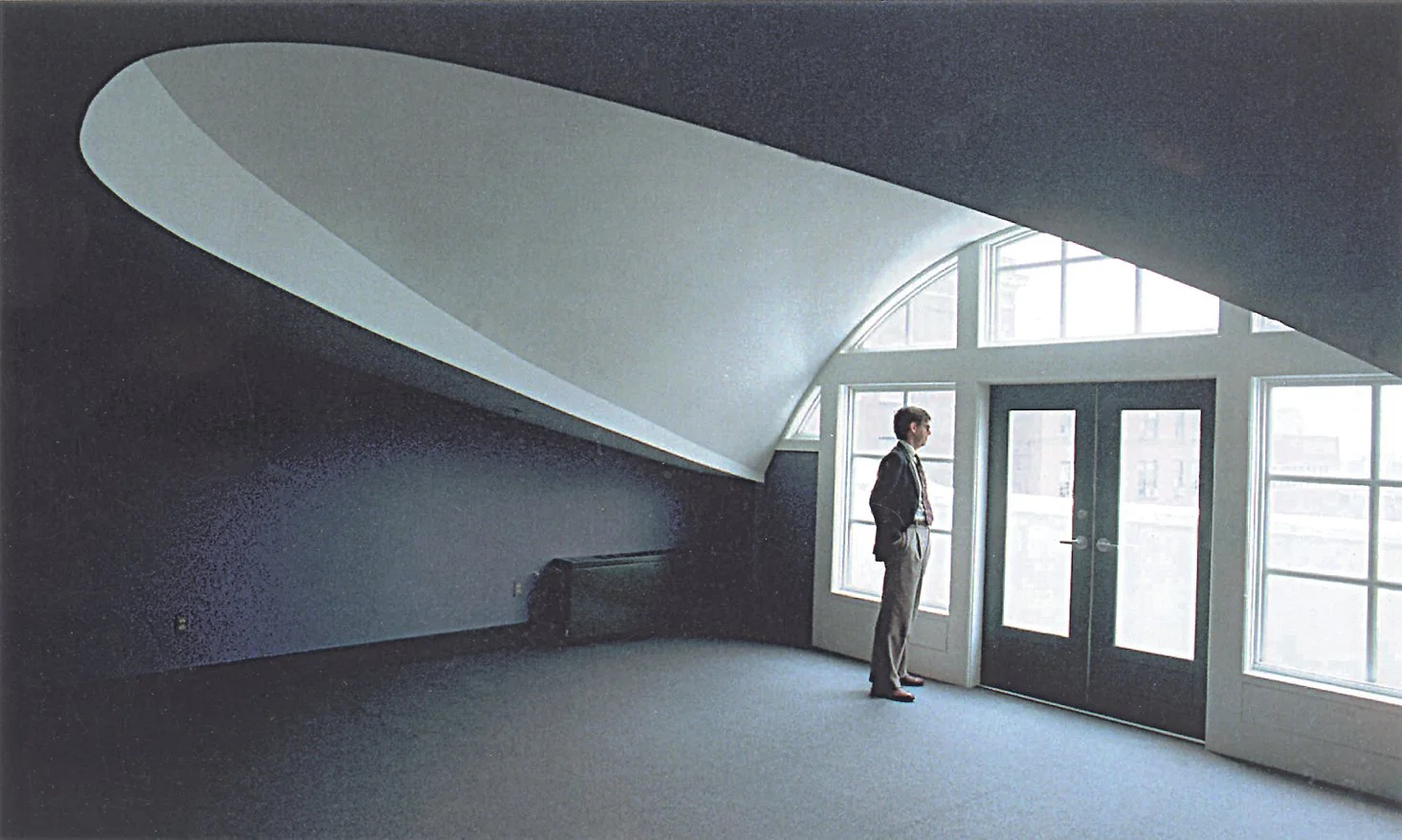“A very dignified, functional and inspiring workplace.”


Even wind gusts exceeding 30 miles per hour in freezing temperatures couldn’t stop a crowd from gathering for the ribbon-cutting ceremony at the new Department of Legislative Services (DLS) office building in Annapolis on January 9. Starting 2025 off with a celebration that honors a truly iconic point in time for the state of Maryland — one where government officials and employees, residents and the state itself get the respect they deserve via a stunning, multilayered and multifunctional building — just made sense.
The Murphy & Dittenhafer Architects team is honored to have been able to design the building and attend the event.
“Now they have a very dignified, functional and inspiring workplace,” says Frank Dittenhafer II, President of Murphy & Dittenhafer Architects about the new building, which he says contrasts with the old one that didn’t have enough space for the staff and was technologically and environmentally deficient.
A layered design
The Maryland Stadium Authority hired M&D around 2018 to determine whether the existing 1976 DLS building should undergo renovations and additions or be demolished to meet updated space and program demands. After a comprehensive in-depth study, our team determined that demolition and new construction made the most sense.
Ralph Muenstermann, Architectural Designer with M&D, was involved with the project for four years and coordinated the design and construction changes that were implemented to accommodate the DLS’s evolving needs, like adding a Data Center on the fourth floor.
The Data Center is just one element of the building worth highlighting. Others include:
Double-height joint hearing room with a domed ceiling and stained glass lay-lite
Three-story atrium space with a faceted skylight that welcomes natural daylight
Georgian revival exterior building envelope to harmonize with the Architecturally sensitive State House zone
State-of-the-art workplace for more than 400 people employed by the State of Maryland
Six vertically connected building levels total, including two below grade
Plus, the building is still accessible via iconic underground tunnels that go between the Maryland State House.
Concluding a collaborative process

From start to finish, the DLS building project took upwards of six years to complete. The result is a complex, functional and inspiring building that far exceeds the inadequate one that came before it.
“If you look up close and personal at all the details as you go into and through the building, it’s very engaging,” says Dittenhafer. “It’s engaging in the macro scale, the micro scale and everything in between.”
None of this would be possible without the partnership and teamwork that came together to support the completion of the project and all the layers that came with it.
Like us on Facebook!
Murphy & Dittenhafer Architects is working hard and collaborating with the community on an urban planning study for South George Street in York City.
“Historic preservation has always been a hallmark of ours for our 40-year history,” says M&D President Frank Dittenhafer II. These 10 projects exemplify our passion for this work.
It’s the 40th year of Murphy & Dittenhafer Architects, so Frank Dittenhafer II, President, is taking the time to highlight some of our most influential projects over the decades.
We’re celebrating 40 years of influence in Pennsylvania and Maryland. With that, we couldn’t help but reflect on some of the most impactful projects from our history.
Harford Community College’s expanded new construction Chesapeake Welcome Center is a lesson in Architectural identity
At Murphy & Dittenhafer Architects, we feel lucky to have such awesome employees who create meaningful and impressive work. Meet the four team members we welcomed in 2024.
The ribbon-cutting ceremony at the new Department of Legislative Services (DLS) office building in Annapolis honored a truly iconic point in time for the state of Maryland.
As Murphy & Dittenhafer architects approaches 25 years in our building, we can’t help but look at how far the space has come.
Murphy & Dittenhafer Architects took on the Architecture, Interior Design, & Overall Project Management for the new Bedford Elementary School, and the outcome is impactful.
The memorial’s groundbreaking took place in June, and the dedication is set to take place on November 11, 2024, or Veterans Day.
President of Murphy & Dittenhafer Architects, Frank Dittenhafer II, spoke about the company’s contribution to York-area revitalization at the Pennsylvania Downtown Center’s Premier Revitalization Conference in June 2024. Here are the highlights.
The Pullo Center welcomed a range of student musicians in its 1,016-seat theater with full production capabilities.
“Interior designs being integral from the beginning of a project capitalize on things that make it special in the long run.”
Digital animations help Murphy & Dittenhafer Architects and clients see designs in a new light.
Frank Dittenhafer and his firm work alongside the nonprofit to fulfill the local landscape from various perspectives.
From Farquhar Park to south of the Codorus Creek, Murphy & Dittenhafer Architects help revamp York’s Penn Street.
Designs for LaVale Library, Intergenerational Center, and Beth Tfiloh Sanctuary show the value of third places.
The Annapolis Department of Legislative Services Building is under construction, reflecting the state capital’s Georgian aesthetic with modern amenities.
For the past two years, the co-founder and president of Murphy & Dittenhafer Architects has led the university’s College of Arts and Architecture Alumni Society.
The firm recently worked with St. Vincent de Paul of Baltimore to renovate an old elementary school for a Head Start pre-k program.
The market house, an 1888 Romanesque Revival brick structure designed by local Architect John A. Dempwolf, long has stood out as one of York’s premier examples of Architecture. Architect Frank Dittenhafer is passing the legacy of serving on its board to Architectural Designer Harper Brockway.
At Murphy & Dittenhafer Architects, there is a deep-rooted belief in the power of combining history and adaptive reuse with creativity.
University of Maryland Global Campus explores modernizing its administration building, which serves staffers and students enrolled in virtual classes.
The Wilkens and Essex precincts of Baltimore County are receiving solutions-based ideas for renovating or reconstructing their police stations.
The firm has earned the designation annually since 2016 in recognition of its commitment to supporting newer professionals in the field.

































To round out our 40th-year celebrations, enjoy 10 more impactful and diverse Architecture projects designed by M&D. These projects, most of which have received design awards, confirm the variety in design (from scale to usage) that we continue to be involved in today.