The firm recently worked with St. Vincent de Paul of Baltimore to renovate an old elementary school for a Head Start pre-k program.


In April, the East Baltimore community gathered outside the former Saint James and John Elementary School to celebrate the reopening of the 1860s three-story brick structure.
With a renovation designed by Murphy & Dittenhafer Architects, the school will be home to a Head Start program for St. Vincent de Paul of Baltimore.
The day after the ribbon cutting in April, pre-k students filed into their freshly painted and newly furnished rooms, ready to learn.

‘Deep experience brought great value’
The Head Start program at St. Vincent de Paul of Baltimore provides comprehensive early childhood education to low-income families. The program is designed to promote school readiness, ensure that children are healthy and well-nourished, and provide a foundation for lifelong learning and success.
The renovated site features 10 refurbished classrooms, training rooms, office space, new restrooms, and recreational space. M&D also incorporated an array of improvements to modernize for fire safety and enhance the building aesthetically and functionally.
"Murphy & Dittenhafer has done a great deal of work in designing school buildings and in renovating historic structures,” says John Schiavone, president and CEO of St. Vincent de Paul of Baltimore. “That deep experience brought great value to the design process, allowed us to navigate many challenges successfully, and resulted in a successful project."
A hidden danger
The project involved planning and design work for adaptive reuse of a more than 150-year-old historic school building. The original occupancy capacity remains the same, but the building required significant upgrades.
Murphy & Dittenhafer added a restroom on the second floor. It refreshed the school with new flooring, ceilings, and restroom fixtures. Portions of the electrical system were upgraded, and new HVAC systems were installed where required.
As with many historic structures, what began as primarily a cosmetic upgrade shifted when the team encountered a significant problem lurking in the attic. Over time, some of the slate on the roof had cracked, and a major leak had caused the main roof trusses to fail.
“Any major snowfall could have caused the roof to collapse,” says Architectural Designer Bryan Wright, who served as project manager and construction administrator for part of the project.
Like us on Facebook!
The project was paused for a few months while the clients decided how to proceed. Then the trusses were bolstered. The entire roof had to be jacked up and the wooden trusses married up to steel.
For Wright, he started the project primarily as an Architectural Designer in April 2021. He then served as project manager and construction administrator from early June until mid-October 2021, when the project was paused because of the roof truss investigation. With the expansion of the project scope and complexity, M&D Architect Peter Schwab collaborated with Bryan in January 2022 to help resolve and manage technical issues.
Despite the struggles and delays, Wright enjoyed the experience.
"It's fun to be able to answer and figure out problems. It's nice to see things going from paper to reality,” he says. “Even if an old building seems like it can’t be fixed and redone, there’s always a way to make it work.”
Murphy & Dittenhafer Architects is working hard and collaborating with the community on an urban planning study for South George Street in York City.
“Historic preservation has always been a hallmark of ours for our 40-year history,” says M&D President Frank Dittenhafer II. These 10 projects exemplify our passion for this work.
It’s the 40th year of Murphy & Dittenhafer Architects, so Frank Dittenhafer II, President, is taking the time to highlight some of our most influential projects over the decades.
We’re celebrating 40 years of influence in Pennsylvania and Maryland. With that, we couldn’t help but reflect on some of the most impactful projects from our history.
Harford Community College’s expanded new construction Chesapeake Welcome Center is a lesson in Architectural identity
At Murphy & Dittenhafer Architects, we feel lucky to have such awesome employees who create meaningful and impressive work. Meet the four team members we welcomed in 2024.
The ribbon-cutting ceremony at the new Department of Legislative Services (DLS) office building in Annapolis honored a truly iconic point in time for the state of Maryland.
As Murphy & Dittenhafer architects approaches 25 years in our building, we can’t help but look at how far the space has come.
Murphy & Dittenhafer Architects took on the Architecture, Interior Design, & Overall Project Management for the new Bedford Elementary School, and the outcome is impactful.
The memorial’s groundbreaking took place in June, and the dedication is set to take place on November 11, 2024, or Veterans Day.
President of Murphy & Dittenhafer Architects, Frank Dittenhafer II, spoke about the company’s contribution to York-area revitalization at the Pennsylvania Downtown Center’s Premier Revitalization Conference in June 2024. Here are the highlights.
The Pullo Center welcomed a range of student musicians in its 1,016-seat theater with full production capabilities.
“Interior designs being integral from the beginning of a project capitalize on things that make it special in the long run.”
Digital animations help Murphy & Dittenhafer Architects and clients see designs in a new light.
Frank Dittenhafer and his firm work alongside the nonprofit to fulfill the local landscape from various perspectives.
From Farquhar Park to south of the Codorus Creek, Murphy & Dittenhafer Architects help revamp York’s Penn Street.
Designs for LaVale Library, Intergenerational Center, and Beth Tfiloh Sanctuary show the value of third places.
The Annapolis Department of Legislative Services Building is under construction, reflecting the state capital’s Georgian aesthetic with modern amenities.
For the past two years, the co-founder and president of Murphy & Dittenhafer Architects has led the university’s College of Arts and Architecture Alumni Society.
The firm recently worked with St. Vincent de Paul of Baltimore to renovate an old elementary school for a Head Start pre-k program.
The market house, an 1888 Romanesque Revival brick structure designed by local Architect John A. Dempwolf, long has stood out as one of York’s premier examples of Architecture. Architect Frank Dittenhafer is passing the legacy of serving on its board to Architectural Designer Harper Brockway.
At Murphy & Dittenhafer Architects, there is a deep-rooted belief in the power of combining history and adaptive reuse with creativity.
University of Maryland Global Campus explores modernizing its administration building, which serves staffers and students enrolled in virtual classes.
The Wilkens and Essex precincts of Baltimore County are receiving solutions-based ideas for renovating or reconstructing their police stations.
The firm has earned the designation annually since 2016 in recognition of its commitment to supporting newer professionals in the field.

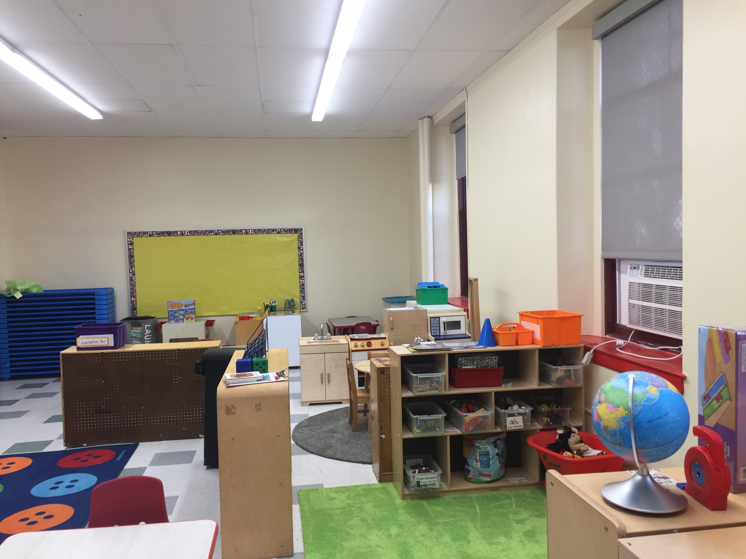
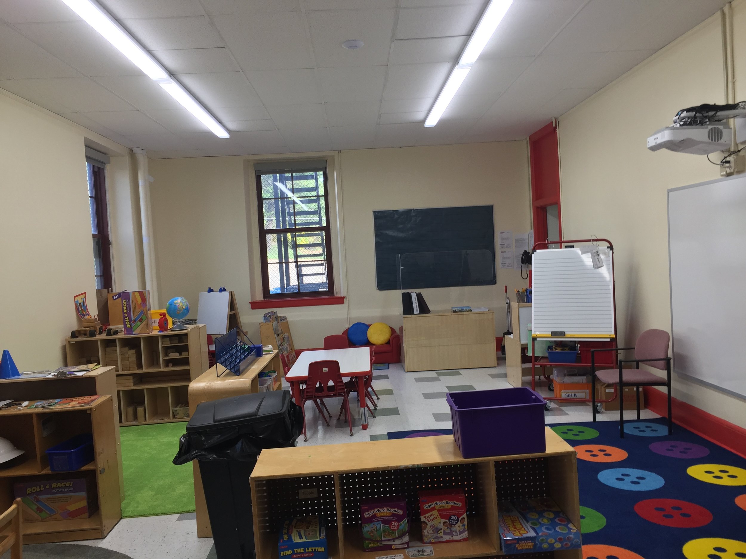
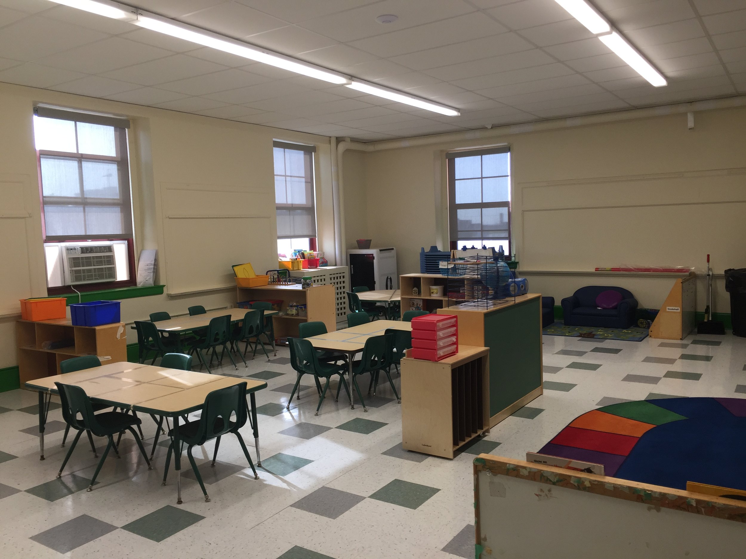

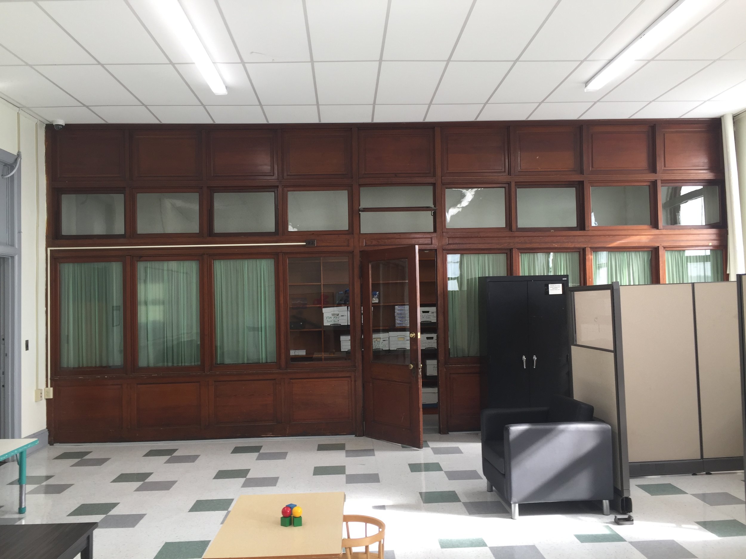
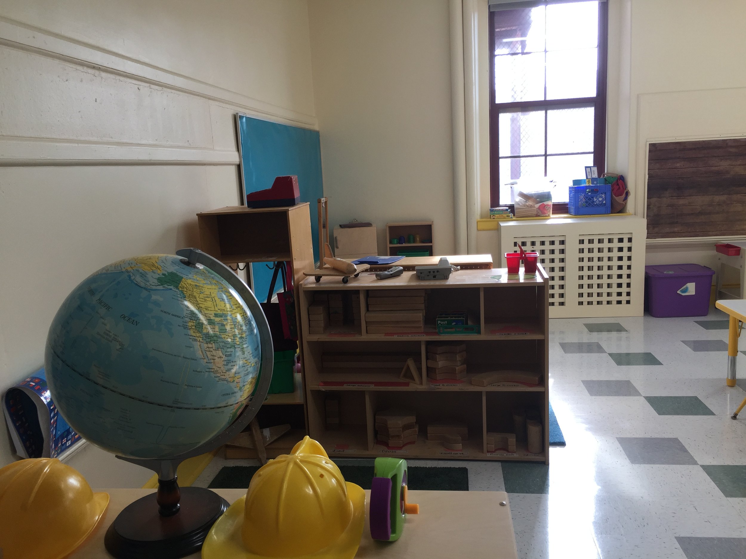
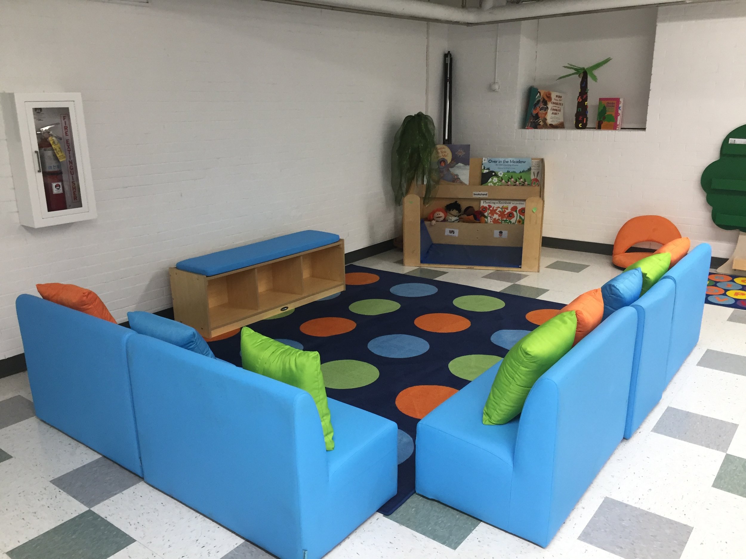

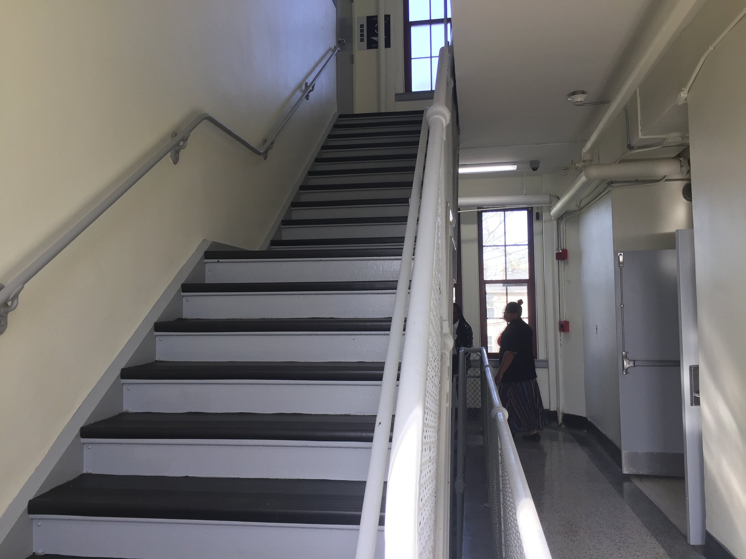
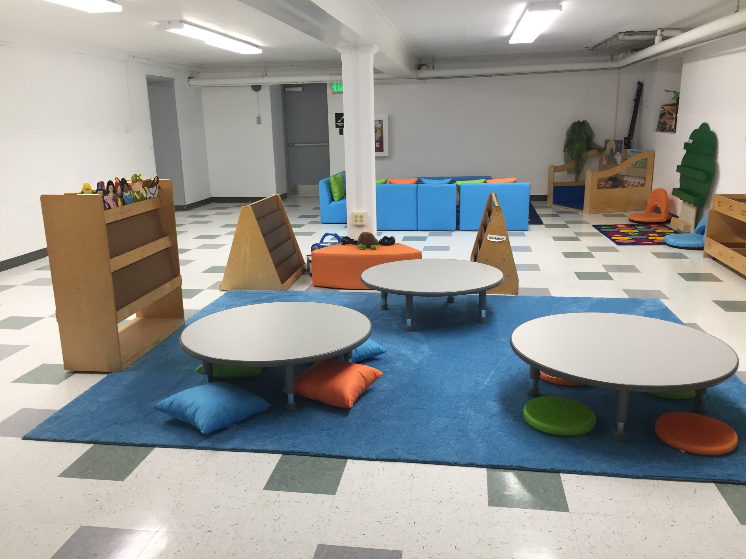

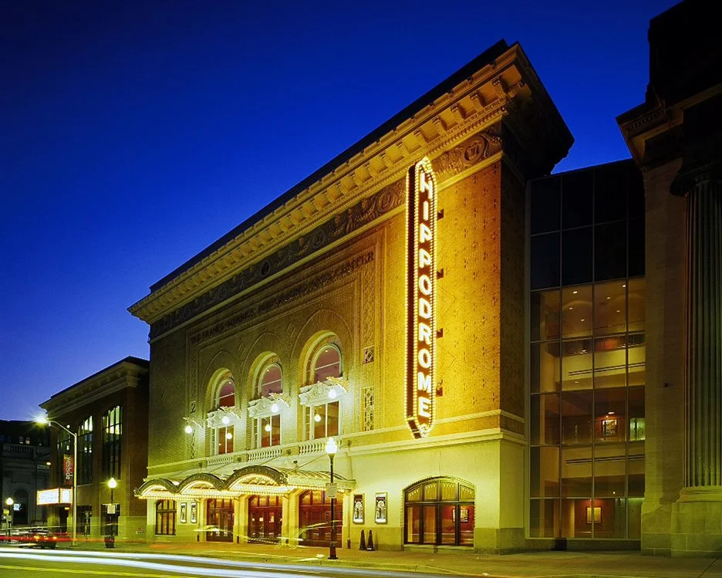
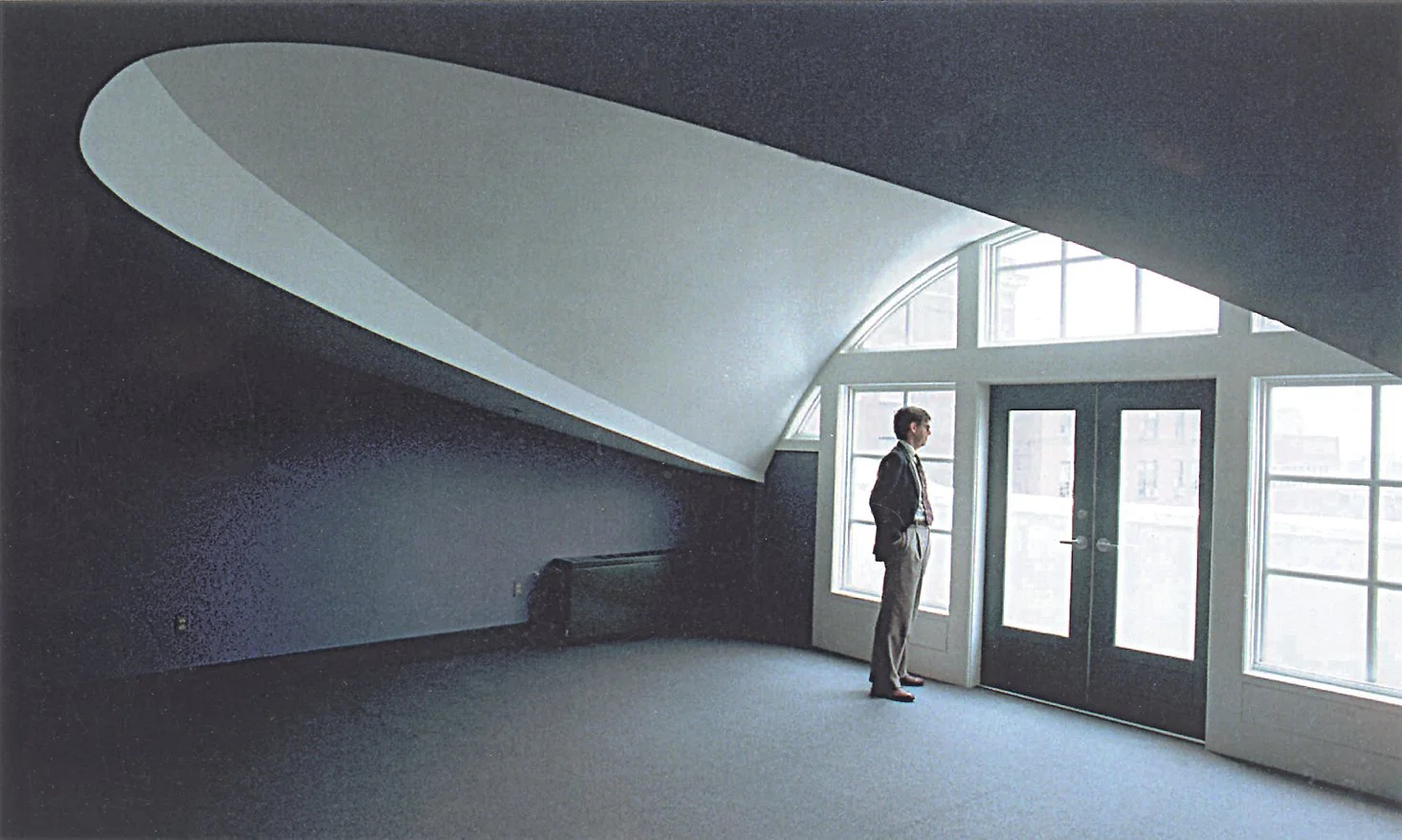

























To round out our 40th-year celebrations, enjoy 10 more impactful and diverse Architecture projects designed by M&D. These projects, most of which have received design awards, confirm the variety in design (from scale to usage) that we continue to be involved in today.