Murphy & Dittenhafer Architects recently completed the Design Development phase for a 20,000-square-foot building for Crispus Attucks York. Construction should begin in August.
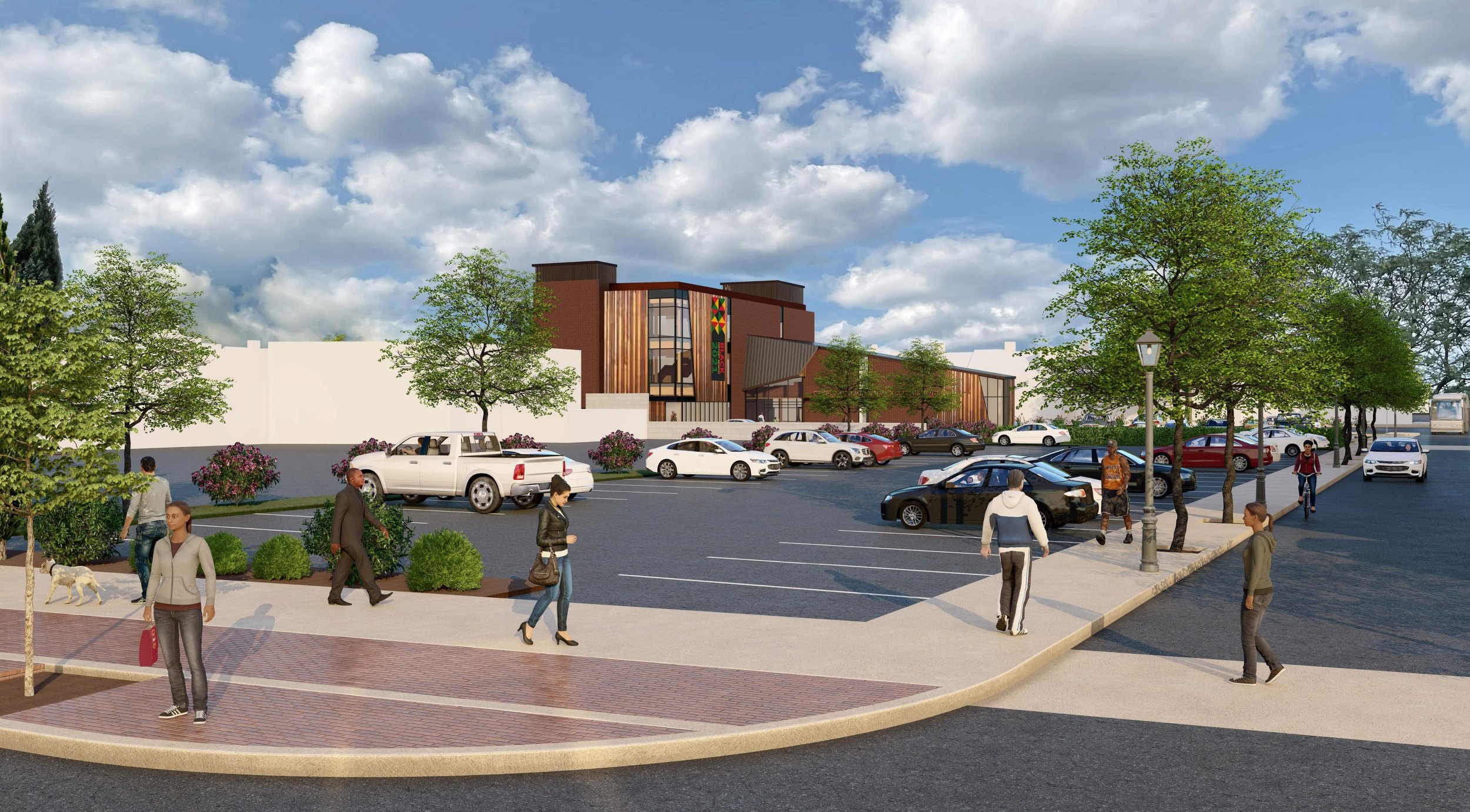

Adorned with innovative design and strengthened with state-of-the-art building methods, the Crispus Attucks History and Culture Center is expected to begin construction sometime in/around August of 2023. The Center will be a landmark structure in the York community, focusing on the African American experience.
The public phase of the capital campaign for the estimated $12 million project began in January 2023, and Architects, contractors, and community leaders are working hard to bring this project to life.
A garden of reconciliation
According to Frank Dittenhafer, co-founder and Principal Architect at Murphy & Dittenhafer Architects, there have been few changes to the scope and design of the Center since an early shift of its location to the parking lot just east of the Byrnes Health Education Center.
“It’s been a very engaging and productive schematic and design development phase,” Dittenhafer says.
Some components have been honed to improve the design, he says. While an exterior reconciliation garden long has been part of the plan, it has been reconfigured to fit on the north side of the center. It includes an enclosed terrace and garden for events and reconciliation-themed purposes that can be accessed from inside the building.
The three-story rectangular exhibit and storytelling areas have been modified slightly to maximize the quality of the space for exhibitions, with 6,000 square feet of the 20,000-square-foot building dedicated to these purposes. A ground-level event space will accommodate 120 guests for lectures, concerts, performances, and symposiums. Lower-level classroom and educational areas are included in the design.
Innovative warmth
In a first for York, the Center will be constructed using mass timber instead of steel or concrete, to be more sustainable and environmentally responsible.
The mass-timber technique involves gluing together layered pieces of rapidly renewable wood species to create strong panels that can be shaped into columns, beams, and wall panels. This method results in a building that is lighter on its foundation and footings. The beams are easier than steel to transport, and the exposed wood adds a warm and attractive touch to the building's interior.
As a LEED-certified building, the center will be a model of sustainability and green construction. The mass-timber technique helps the structure earn that energy and environmental design designation.
“We’ve been working very hard on the mass-timber approach, and it looks like it's going to result in a product everyone is excited about,” Dittenhafer says. “We think it's right philosophically. It’s more sustainable, more responsible, and more attractive.”
The center promises to provide a forward-looking and inspiring experience, telling stories of the past while promoting hope for a brighter future. The use of mass timber in construction is a reflection of this forward-thinking approach, making the Crispus Attucks History and Culture Center not just a building, but a symbol of progress and hope.
“This is an extremely important project for us to undertake,” Dittenhafer says. “We’re putting in every ounce of creativity and thought and responsibility we can — to make this a significant new place in York.”
Dittenhafer expects construction to take 15 months, with a ribbon cutting likely in early 2025.
Like us on Facebook!
At Murphy & Dittenhafer Architects, we feel lucky to have such awesome employees who create meaningful and impressive work. Meet the four team members we welcomed in 2024.
The ribbon-cutting ceremony at the new Department of Legislative Services (DLS) office building in Annapolis honored a truly iconic point in time for the state of Maryland.
As Murphy & Dittenhafer architects approaches 25 years in our building, we can’t help but look at how far the space has come.
Murphy & Dittenhafer Architects took on the Architecture, Interior Design, & Overall Project Management for the new Bedford Elementary School, and the outcome is impactful.
The memorial’s groundbreaking took place in June, and the dedication is set to take place on November 11, 2024, or Veterans Day.
President of Murphy & Dittenhafer Architects, Frank Dittenhafer II, spoke about the company’s contribution to York-area revitalization at the Pennsylvania Downtown Center’s Premier Revitalization Conference in June 2024. Here are the highlights.
The Pullo Center welcomed a range of student musicians in its 1,016-seat theater with full production capabilities.
“Interior designs being integral from the beginning of a project capitalize on things that make it special in the long run.”
Digital animations help Murphy & Dittenhafer Architects and clients see designs in a new light.
Frank Dittenhafer and his firm work alongside the nonprofit to fulfill the local landscape from various perspectives.
From Farquhar Park to south of the Codorus Creek, Murphy & Dittenhafer Architects help revamp York’s Penn Street.
Designs for LaVale Library, Intergenerational Center, and Beth Tfiloh Sanctuary show the value of third places.
The Annapolis Department of Legislative Services Building is under construction, reflecting the state capital’s Georgian aesthetic with modern amenities.
For the past two years, the co-founder and president of Murphy & Dittenhafer Architects has led the university’s College of Arts and Architecture Alumni Society.
The firm recently worked with St. Vincent de Paul of Baltimore to renovate an old elementary school for a Head Start pre-k program.
The market house, an 1888 Romanesque Revival brick structure designed by local Architect John A. Dempwolf, long has stood out as one of York’s premier examples of Architecture. Architect Frank Dittenhafer is passing the legacy of serving on its board to Architectural Designer Harper Brockway.
At Murphy & Dittenhafer Architects, there is a deep-rooted belief in the power of combining history and adaptive reuse with creativity.
University of Maryland Global Campus explores modernizing its administration building, which serves staffers and students enrolled in virtual classes.
The Wilkens and Essex precincts of Baltimore County are receiving solutions-based ideas for renovating or reconstructing their police stations.
The firm has earned the designation annually since 2016 in recognition of its commitment to supporting newer professionals in the field.
Murphy & Dittenhafer Architects recently completed the Design Development phase for a 20,000-square-foot building for Crispus Attucks York. Construction should begin in August.
The facility in Anne Arundel County, Maryland, is re-envisioning its focus with the help of Murphy & Dittenhafer Architects.
Murphy & Dittenhafer Architects received numerous awards from AIA Pennsylvania, AIA Central Pennsylvania, AIA Baltimore, and ABC Keystone.
Since 2019, the firm has designed a number of protected entryways for Anne Arundel County Public Schools.
A business lunch at an iconic building sparked an awakening whose effects continue to ripple down the city thoroughfare.

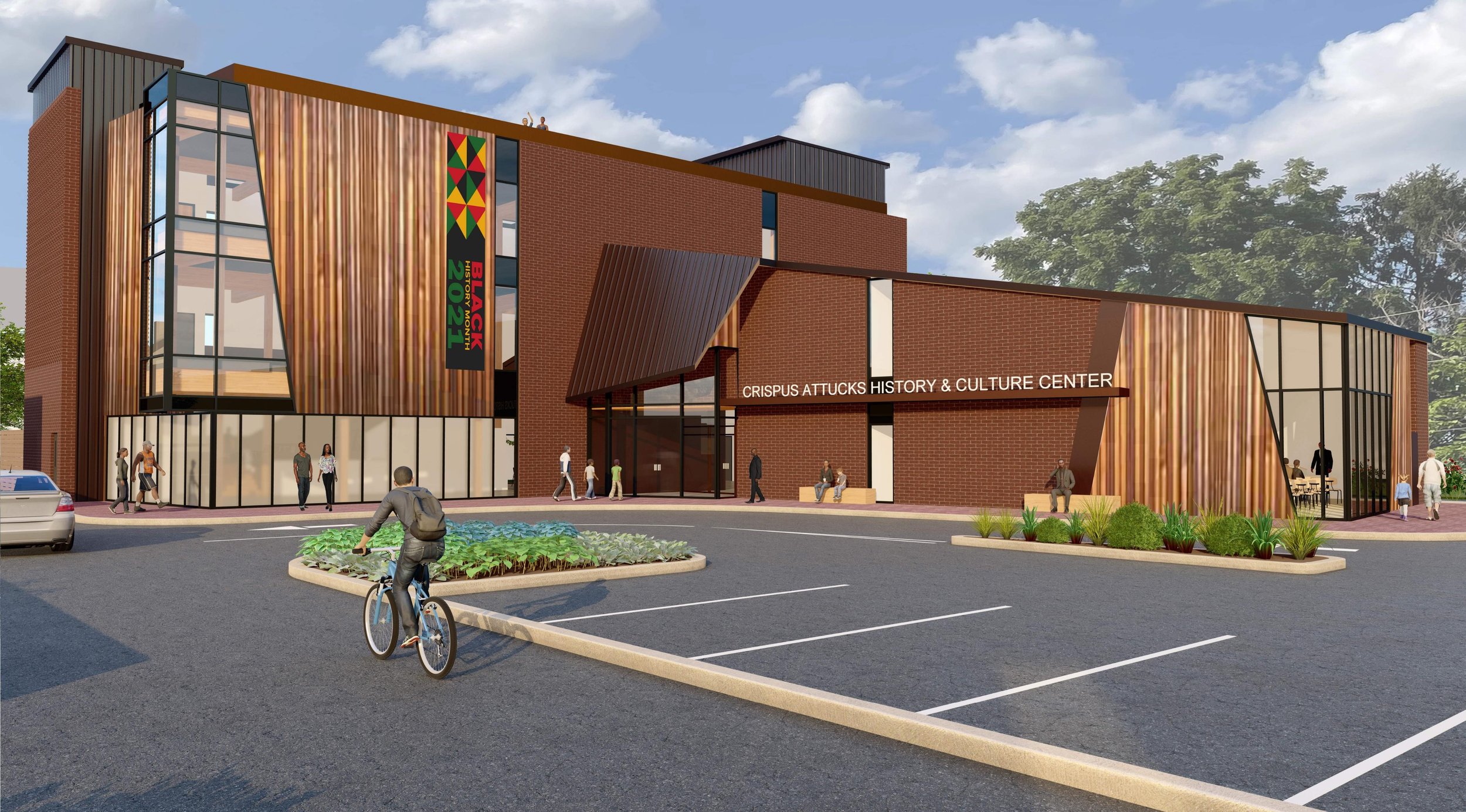
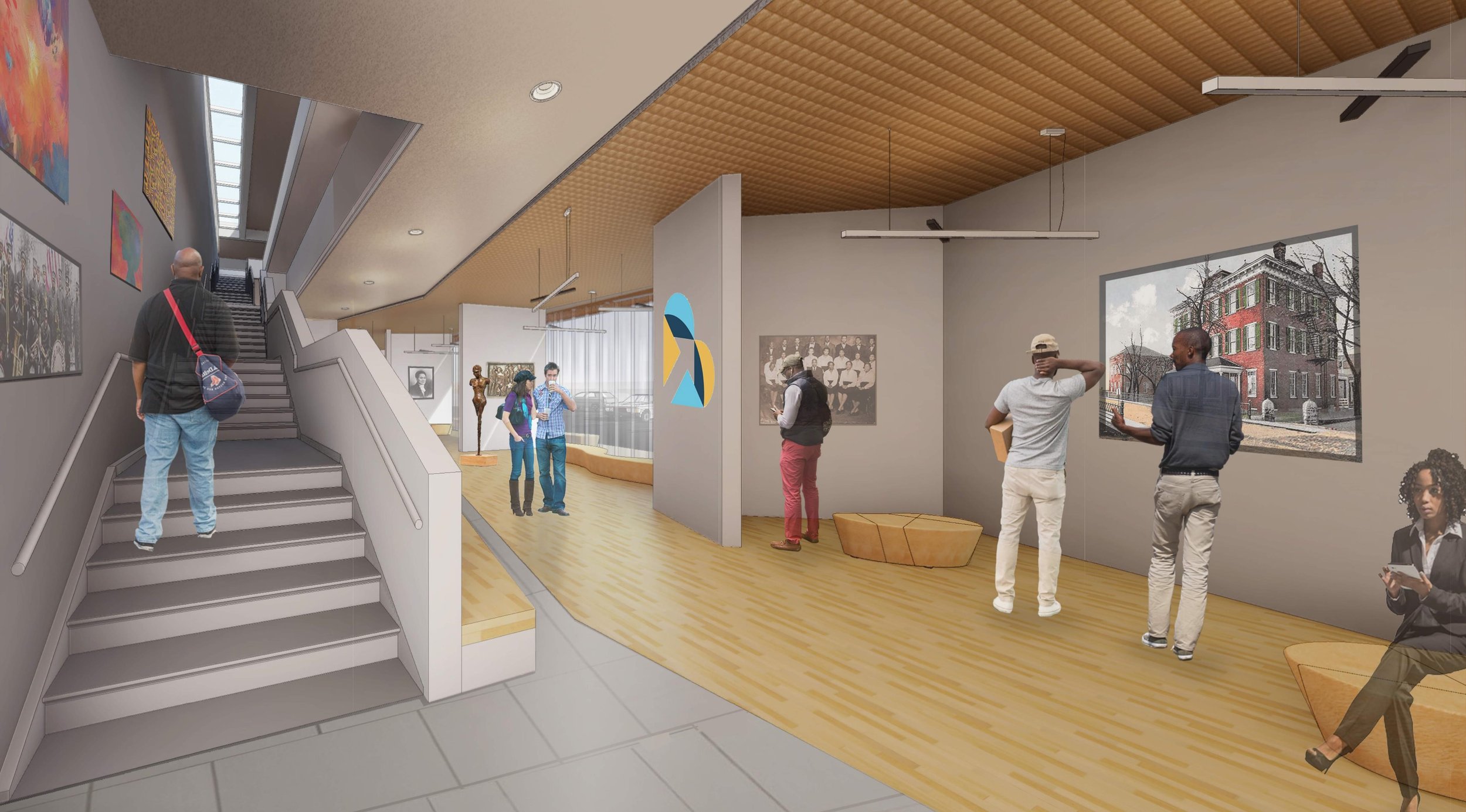
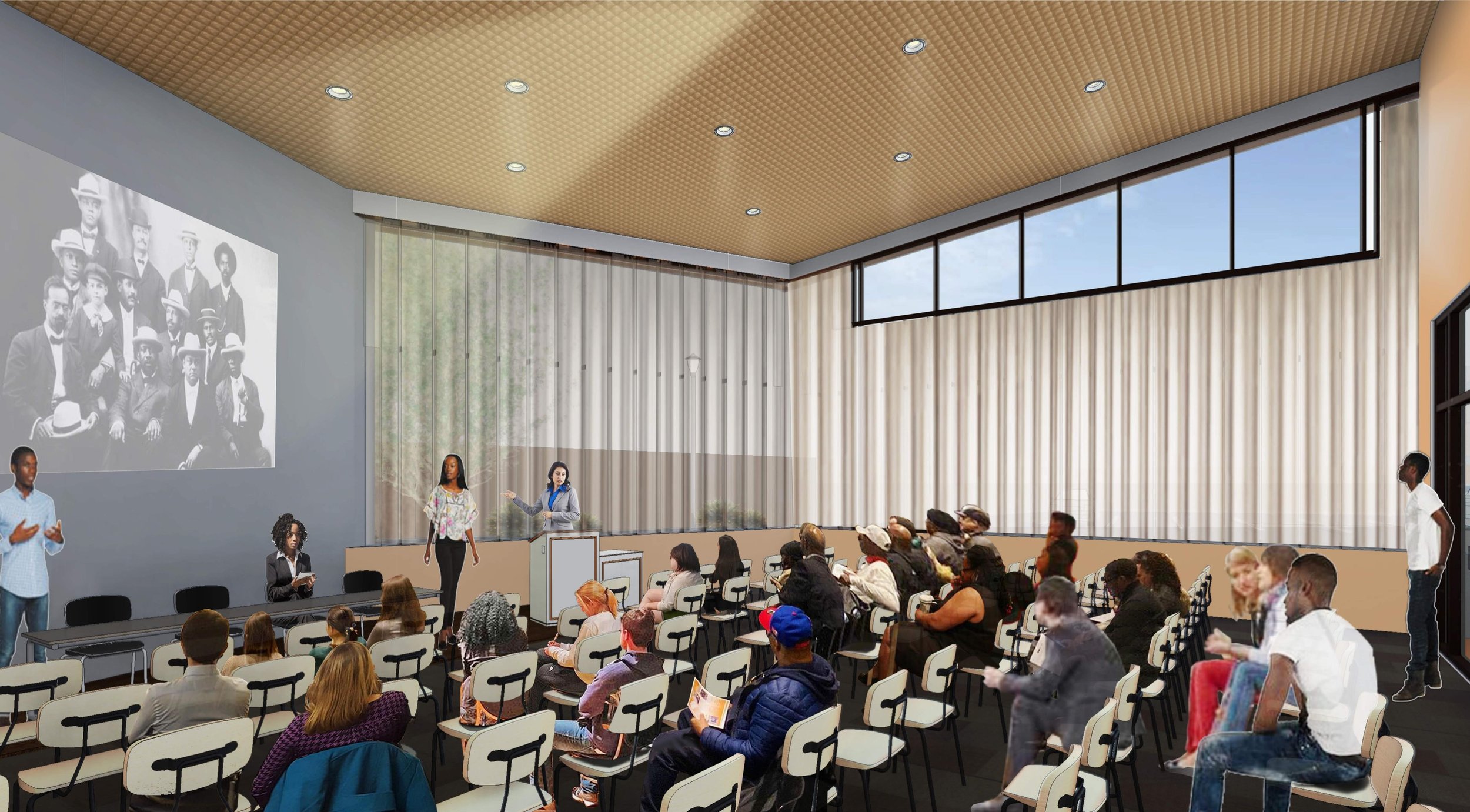
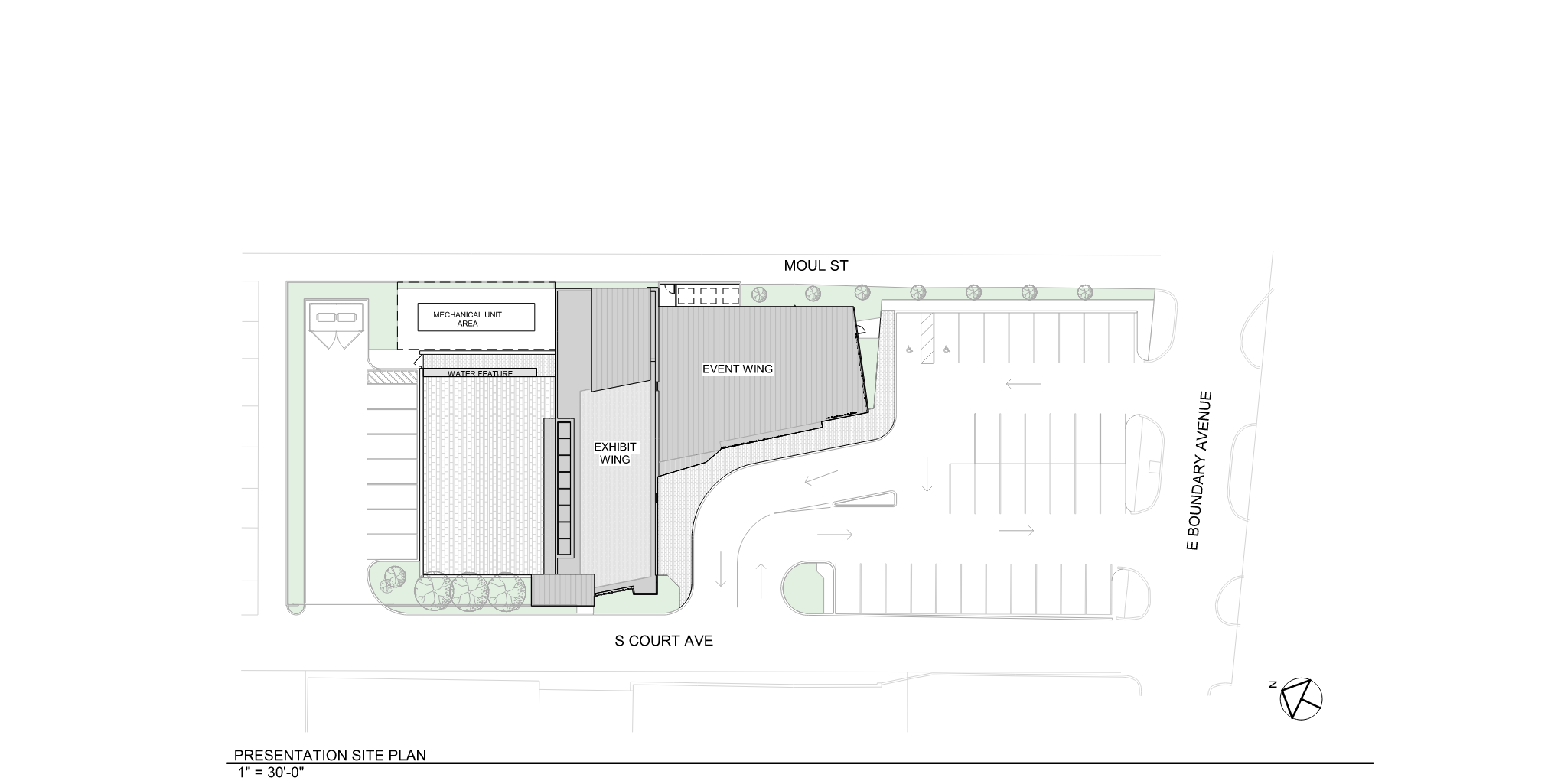
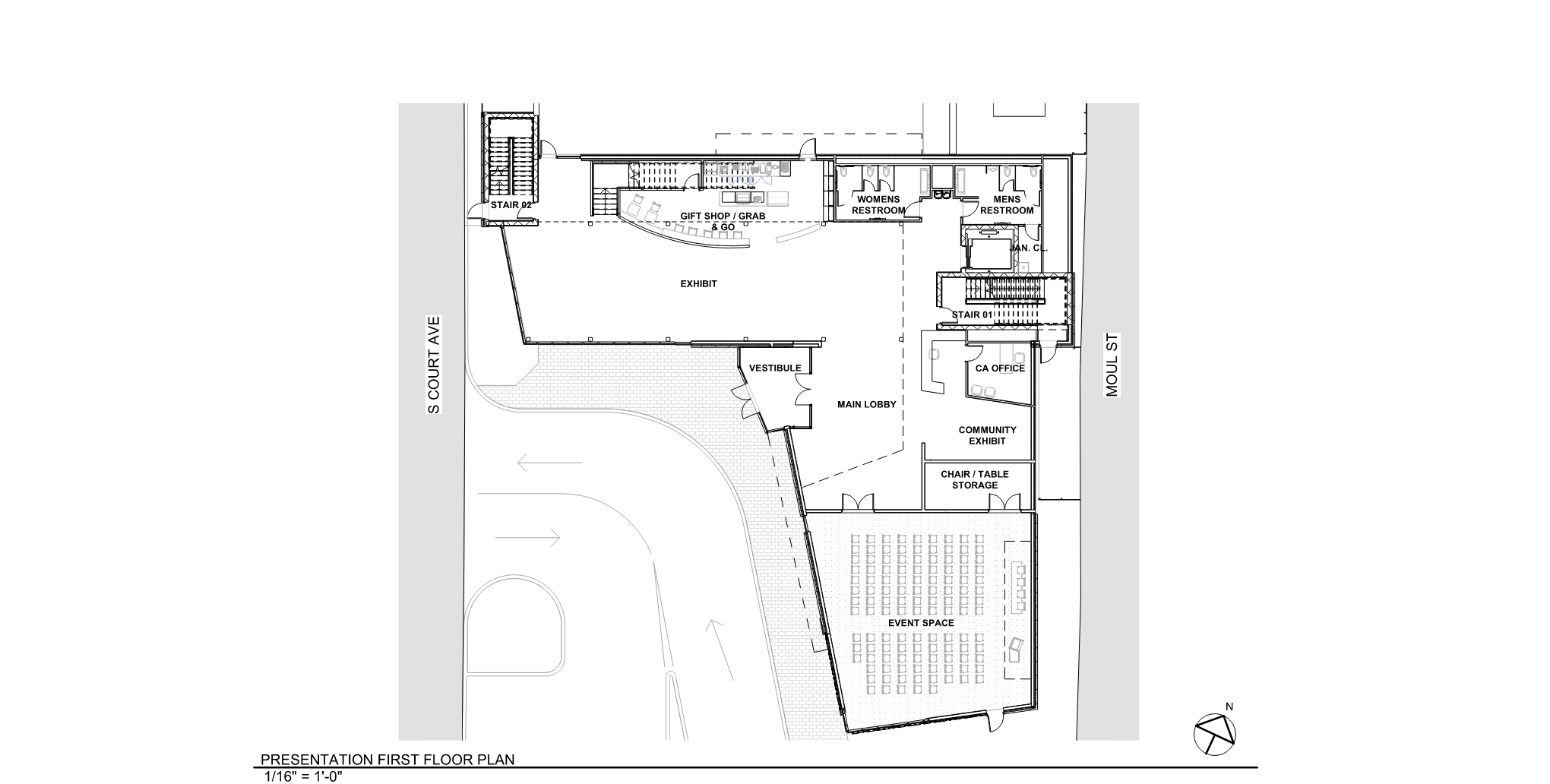
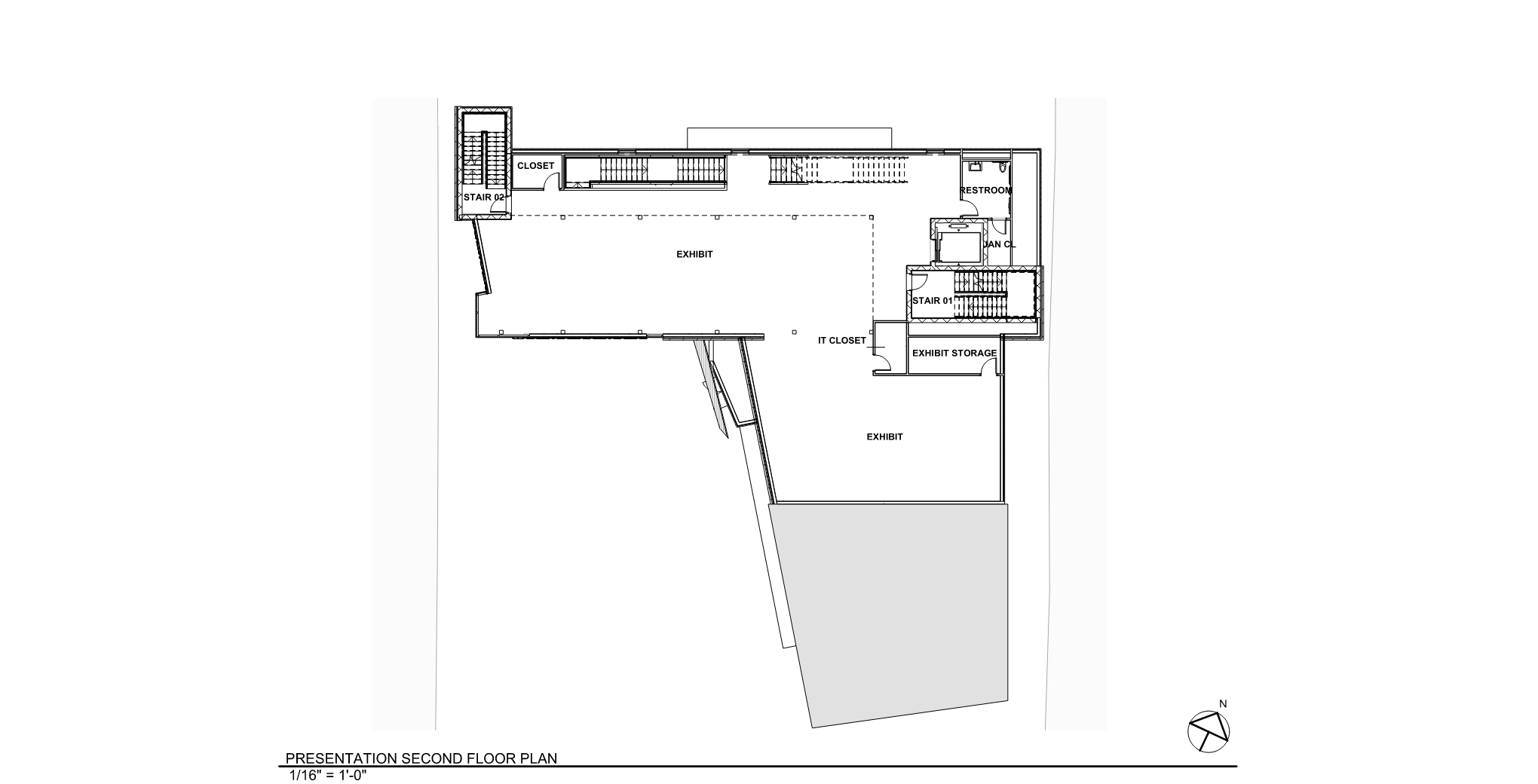
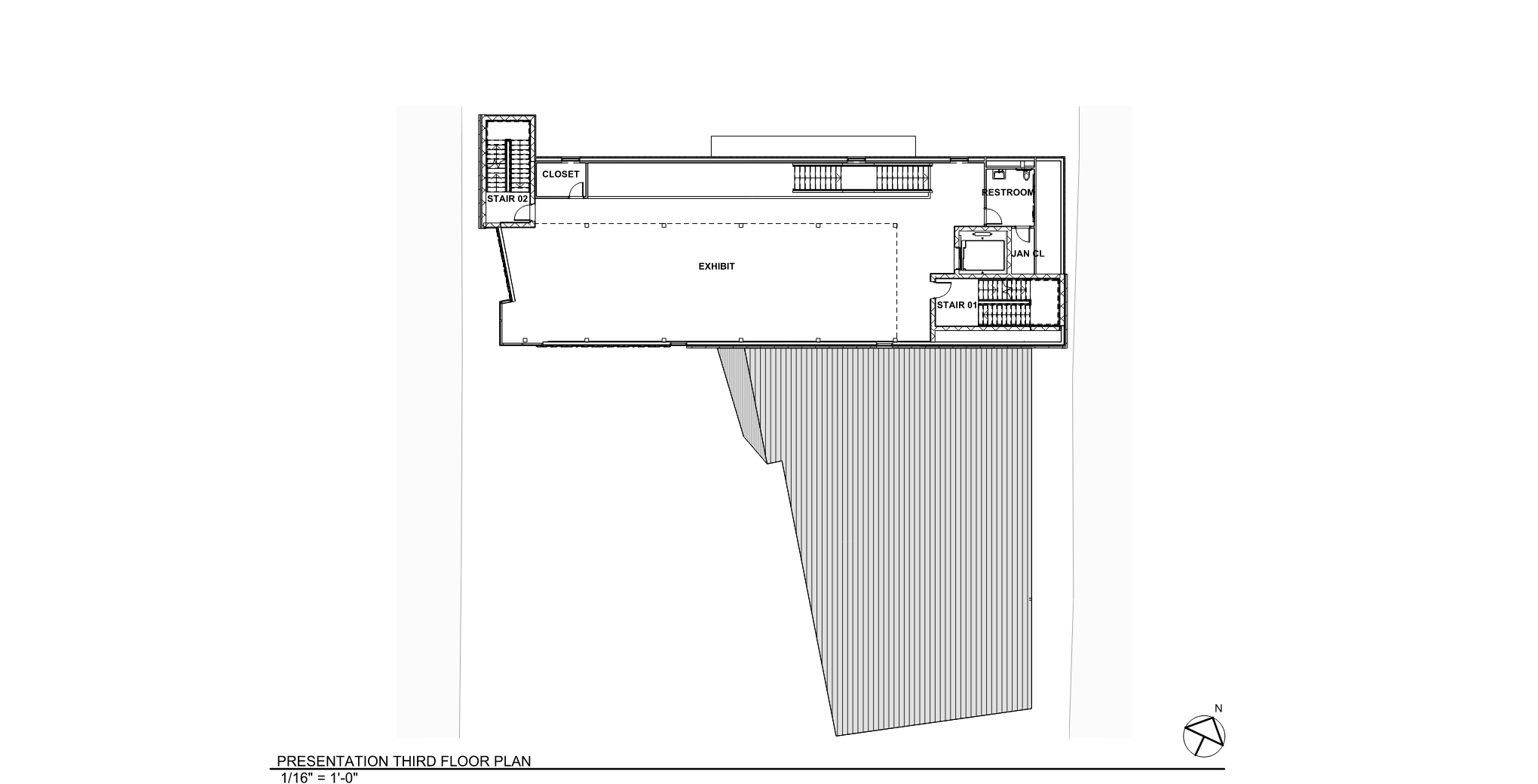
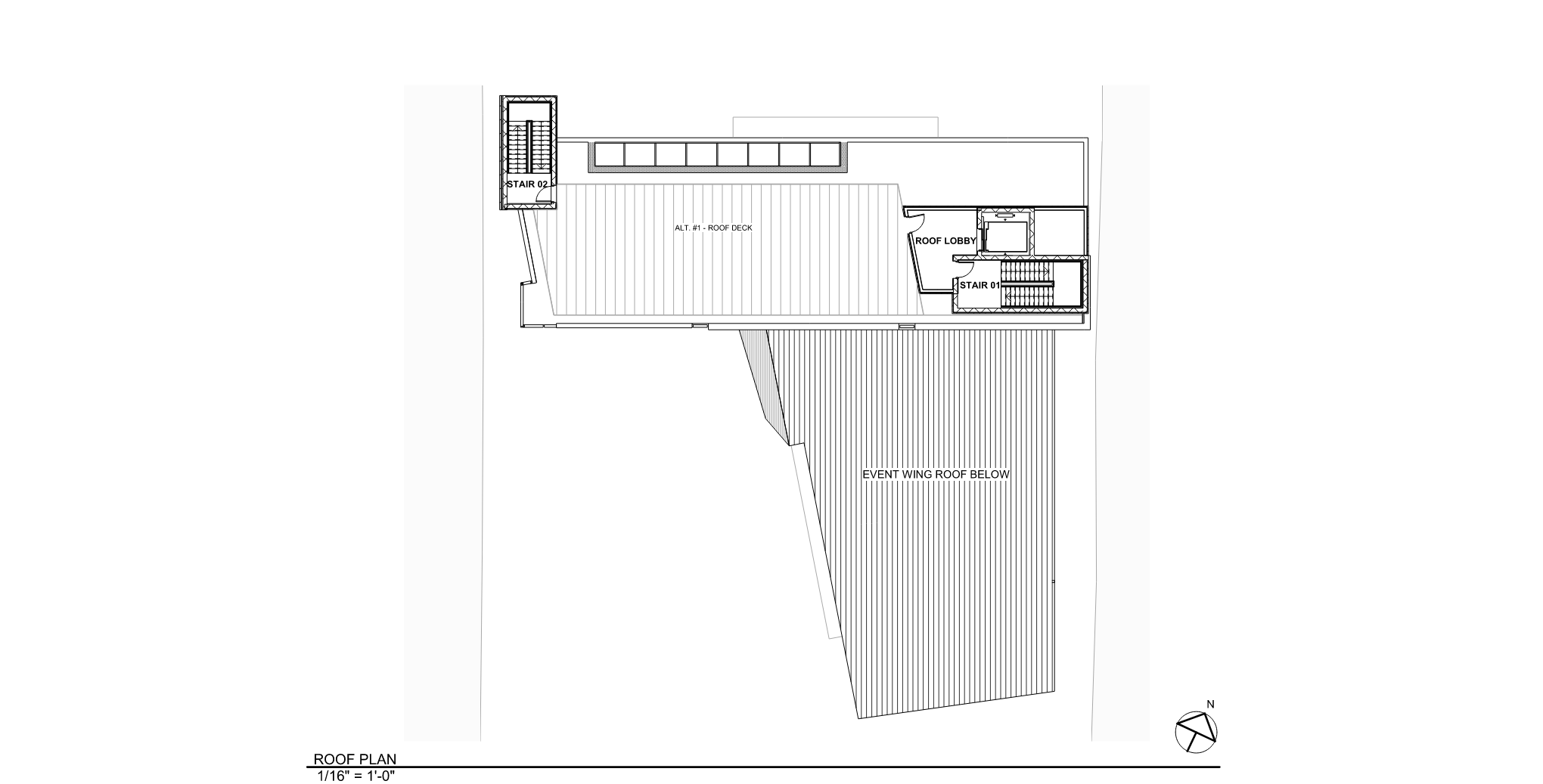




























Harford Community College’s expanded new construction Chesapeake Welcome Center is a lesson in Architectural identity