A business lunch at an iconic building sparked an awakening whose effects continue to ripple down the city thoroughfare.

805 N. Charles Street Office

In 1985, Architects Frank Dittenhafer and Michael Murphy met for lunch at a little café at the historic Women’s Industrial Exchange building at 333 N. Charles St. in Baltimore.
“It was one of those unique places where you can get an egg and olive sandwich,” Dittenhafer recalls.
The two had worked together at various Architectural firms after graduate school at Penn before going their separate ways. Dittenhafer had just become a fully licensed Architect, and Murphy had a proposition for him: They should start their own firm.
Taking on the Charles Street corridor
In late December 1985, they incorporated as Murphy & Dittenhafer Architects and set up shop on Charles Street. Over the years, the firm moved from the historic Cokesbury building at 516 N. Charles to 800 N. Charles and finally to 805 N. Charles, M&D’s current home.
At each location, the firm continued to hone its signature style that focused less on the “style” of Architecture and more on involvement with projects that inspire and lift communities.
Thirty-seven years later, that remains the focus of Murphy & Dittenhafer Architects, especially at its home base along the Charles Street corridor. As a member of the Charles Street Development Corporation board, Dittenhafer regularly looks for ways to work with businesses and organizations along the thoroughfare.
Last year, during one of the corporation’s board meetings, Dittenhafer connected with LaShauna Jones, whose hot dog restaurant, Sporty Dog Creations, is in the building where Dittenhafer and Murphy had sat down to discuss forming their enterprise.
Dittenhafer was inspired by Jones’ energy and enthusiasm.
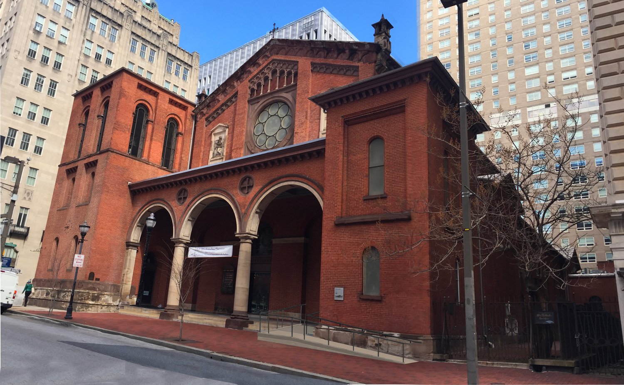
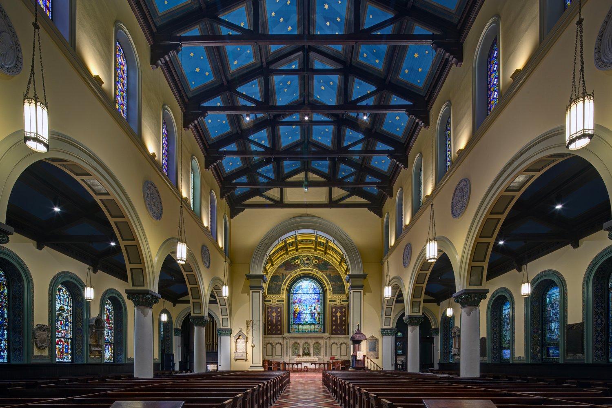
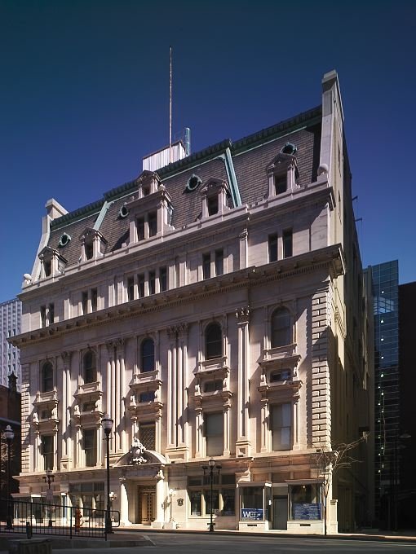
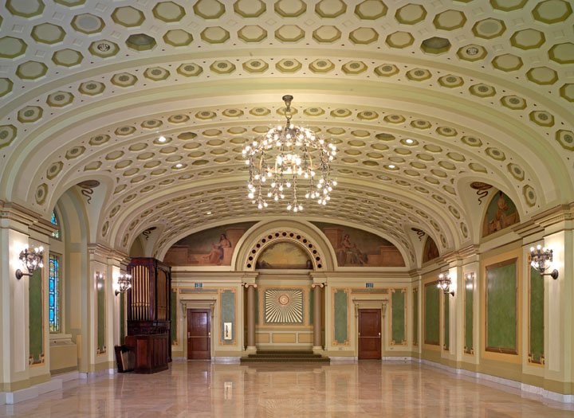
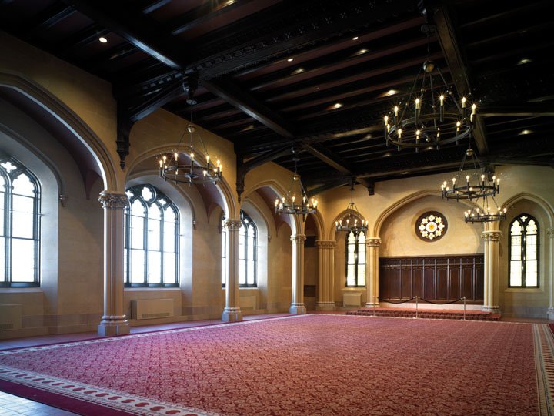
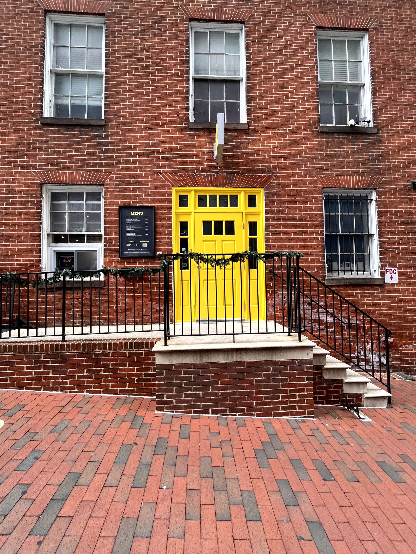
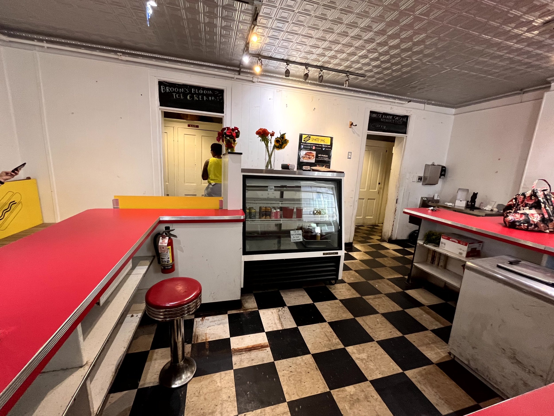
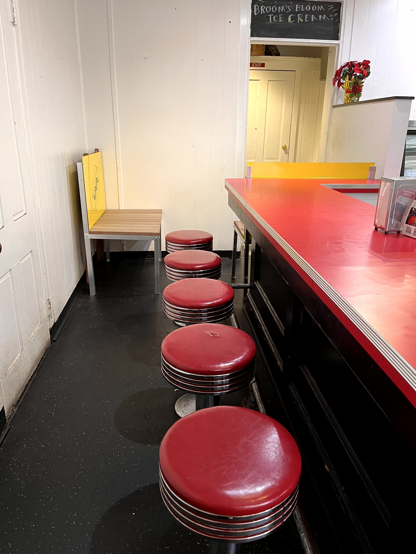
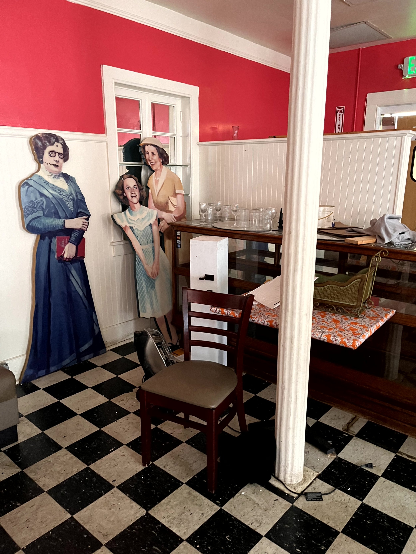
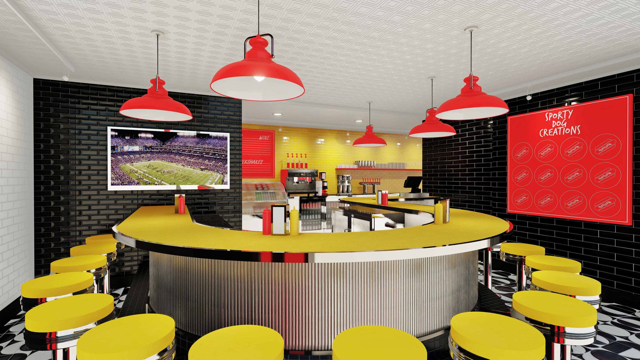
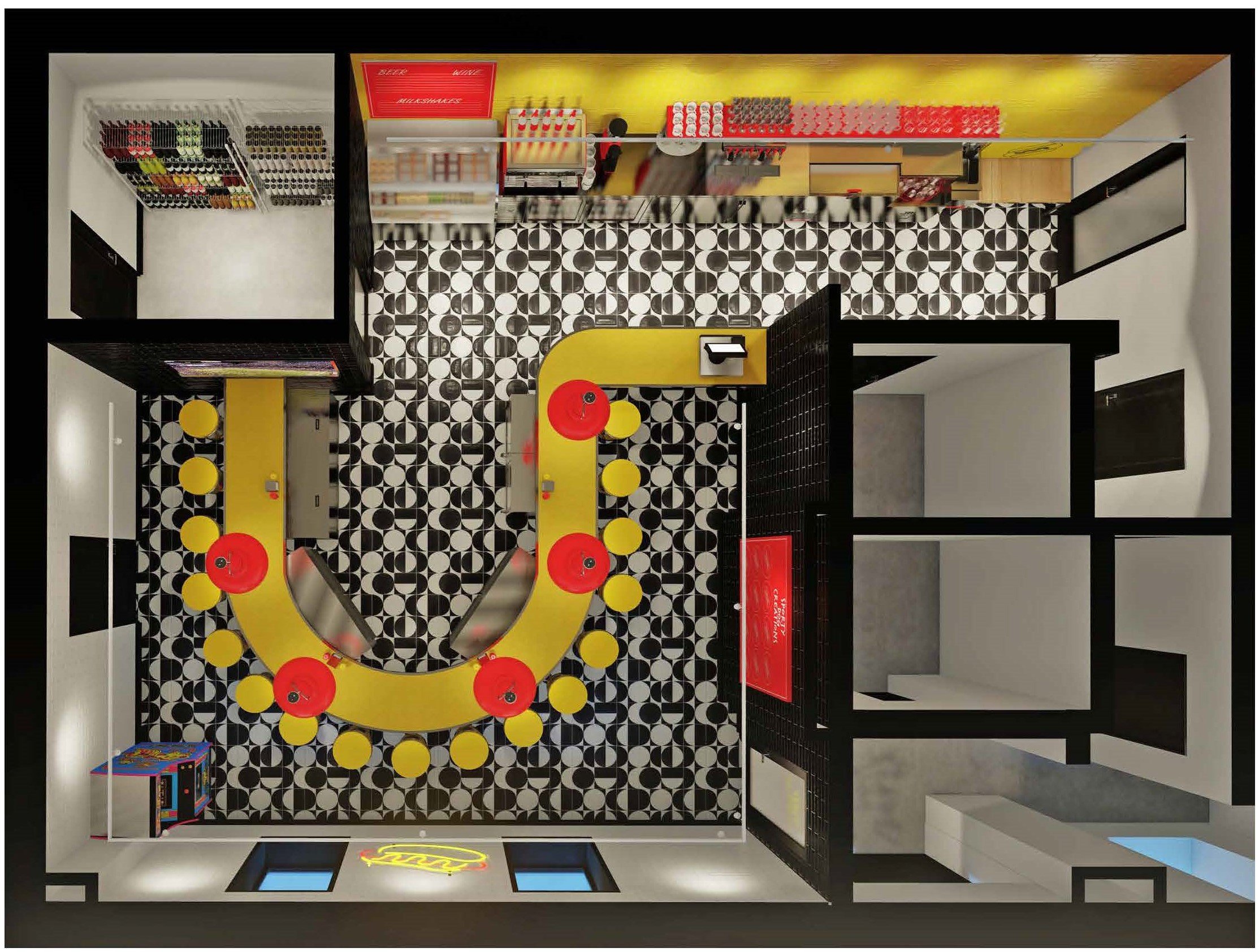
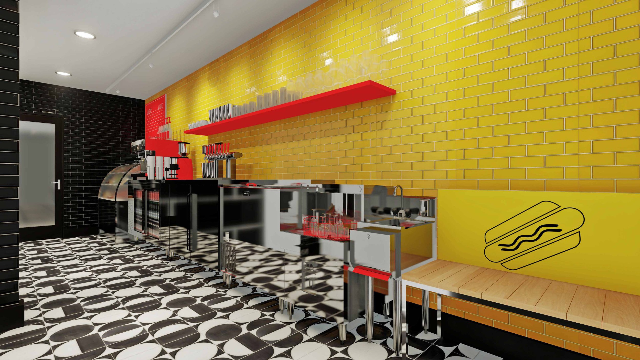
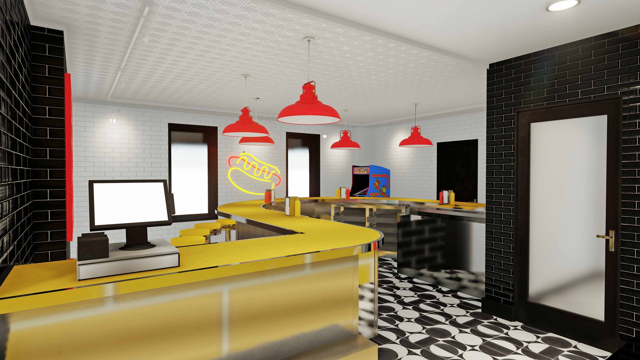
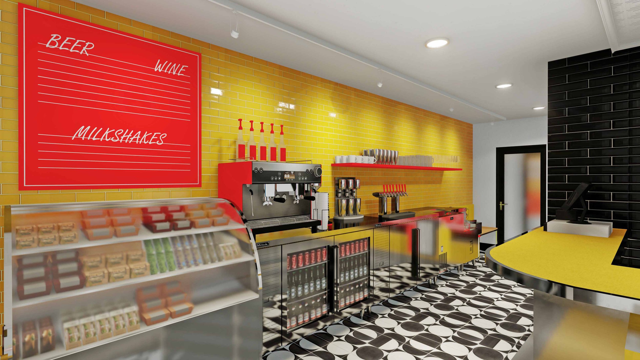
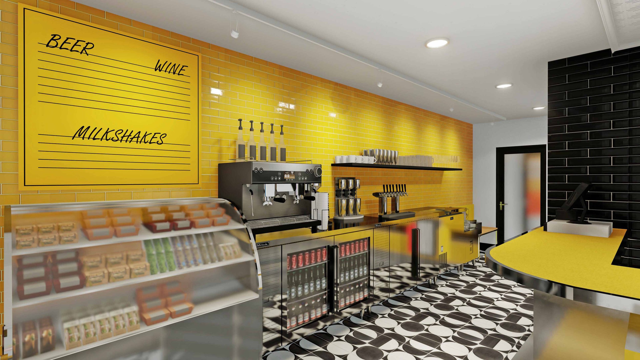
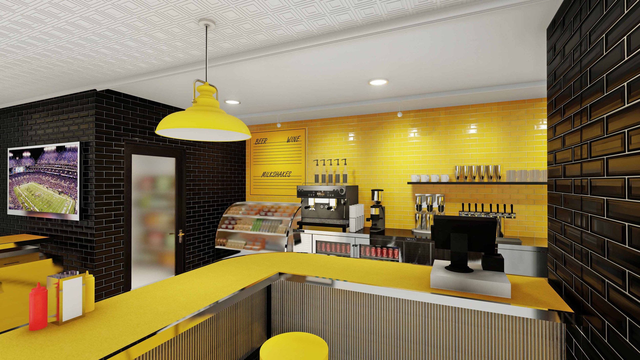
















From hot dogs to grand centers
Later, Dittenhafer met with the development corporation’s executive director, Kristin Speaker, at Sporty Dog Creations to discuss a pro-bono project to put a plaque on the façade of the historic building. While there, he met with Jones.
When he saw her establishment, Dittenhafer knew he could help take her gourmet hot dog shop to the next level. M&D began redesigning the space to provide more room for food preparation while creating a visually impressive front counter area. The design phase is to be completed by the end of the year.
“It’s a small project, but one I’m extremely excited about,” Dittenhafer says.
Like us on Facebook!
This is not the first project M&D has worked on along the Charles Street corridor. In 2014, the firm designed repairs and a restoration of the entryway and sanctuary at St. Paul’s Episcopal Church in the 200 block of N. Charles Street. Built in 1856, Old St. Paul’s is Baltimore’s oldest church structure.
The firm also was deeply involved in restoring and renovating the former Masonic Temple at 225 North Charles into the Tremont Grand conference and event center along with designing a 570-vehicle parking structure, a $20+ million project.
“We like to take on these challenges that, no matter what it is, we can bring something very positive and engaging to the design,” Dittenhafer says. “The whole team gets behind that.”
From redesigning the home of a small business with a few employees to a $20 million transformation of a landmark historic building into an event center, M&D is always ready to help develop a vision for projects that move a community forward.
“What M&D is really good at — and seems to really want to be involved in — are very inspiring situations that involve community members at various level,” Dittenhafer says.
At Murphy & Dittenhafer Architects, we feel lucky to have such awesome employees who create meaningful and impressive work. Meet the four team members we welcomed in 2024.
The ribbon-cutting ceremony at the new Department of Legislative Services (DLS) office building in Annapolis honored a truly iconic point in time for the state of Maryland.
As Murphy & Dittenhafer architects approaches 25 years in our building, we can’t help but look at how far the space has come.
Murphy & Dittenhafer Architects took on the Architecture, Interior Design, & Overall Project Management for the new Bedford Elementary School, and the outcome is impactful.
The memorial’s groundbreaking took place in June, and the dedication is set to take place on November 11, 2024, or Veterans Day.
President of Murphy & Dittenhafer Architects, Frank Dittenhafer II, spoke about the company’s contribution to York-area revitalization at the Pennsylvania Downtown Center’s Premier Revitalization Conference in June 2024. Here are the highlights.
The Pullo Center welcomed a range of student musicians in its 1,016-seat theater with full production capabilities.
“Interior designs being integral from the beginning of a project capitalize on things that make it special in the long run.”
Digital animations help Murphy & Dittenhafer Architects and clients see designs in a new light.
Frank Dittenhafer and his firm work alongside the nonprofit to fulfill the local landscape from various perspectives.
From Farquhar Park to south of the Codorus Creek, Murphy & Dittenhafer Architects help revamp York’s Penn Street.
Designs for LaVale Library, Intergenerational Center, and Beth Tfiloh Sanctuary show the value of third places.
The Annapolis Department of Legislative Services Building is under construction, reflecting the state capital’s Georgian aesthetic with modern amenities.
For the past two years, the co-founder and president of Murphy & Dittenhafer Architects has led the university’s College of Arts and Architecture Alumni Society.
The firm recently worked with St. Vincent de Paul of Baltimore to renovate an old elementary school for a Head Start pre-k program.
The market house, an 1888 Romanesque Revival brick structure designed by local Architect John A. Dempwolf, long has stood out as one of York’s premier examples of Architecture. Architect Frank Dittenhafer is passing the legacy of serving on its board to Architectural Designer Harper Brockway.
At Murphy & Dittenhafer Architects, there is a deep-rooted belief in the power of combining history and adaptive reuse with creativity.
University of Maryland Global Campus explores modernizing its administration building, which serves staffers and students enrolled in virtual classes.
The Wilkens and Essex precincts of Baltimore County are receiving solutions-based ideas for renovating or reconstructing their police stations.
The firm has earned the designation annually since 2016 in recognition of its commitment to supporting newer professionals in the field.
Murphy & Dittenhafer Architects recently completed the Design Development phase for a 20,000-square-foot building for Crispus Attucks York. Construction should begin in August.
The facility in Anne Arundel County, Maryland, is re-envisioning its focus with the help of Murphy & Dittenhafer Architects.
Murphy & Dittenhafer Architects received numerous awards from AIA Pennsylvania, AIA Central Pennsylvania, AIA Baltimore, and ABC Keystone.
Since 2019, the firm has designed a number of protected entryways for Anne Arundel County Public Schools.
A business lunch at an iconic building sparked an awakening whose effects continue to ripple down the city thoroughfare.


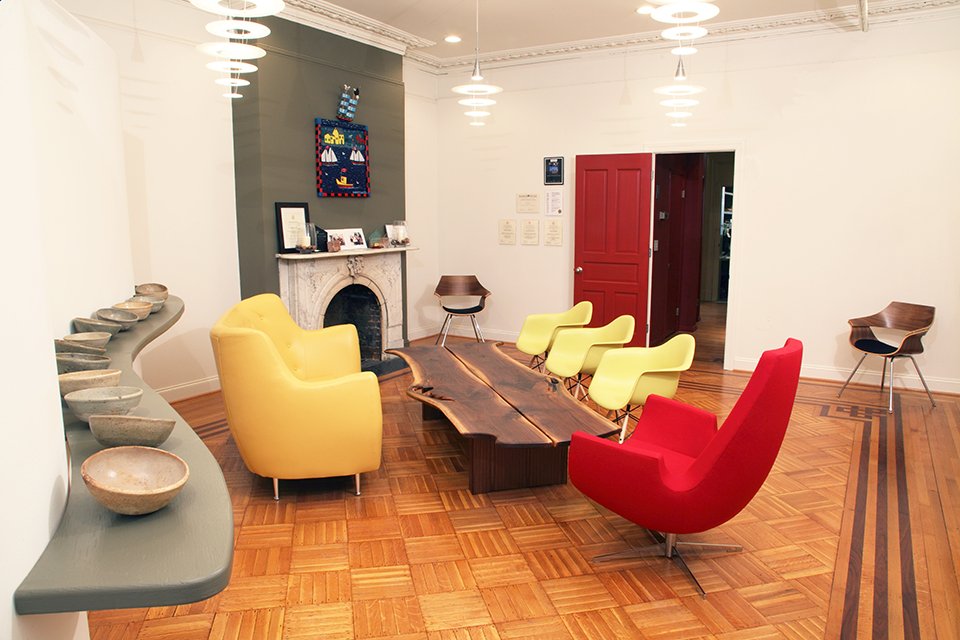
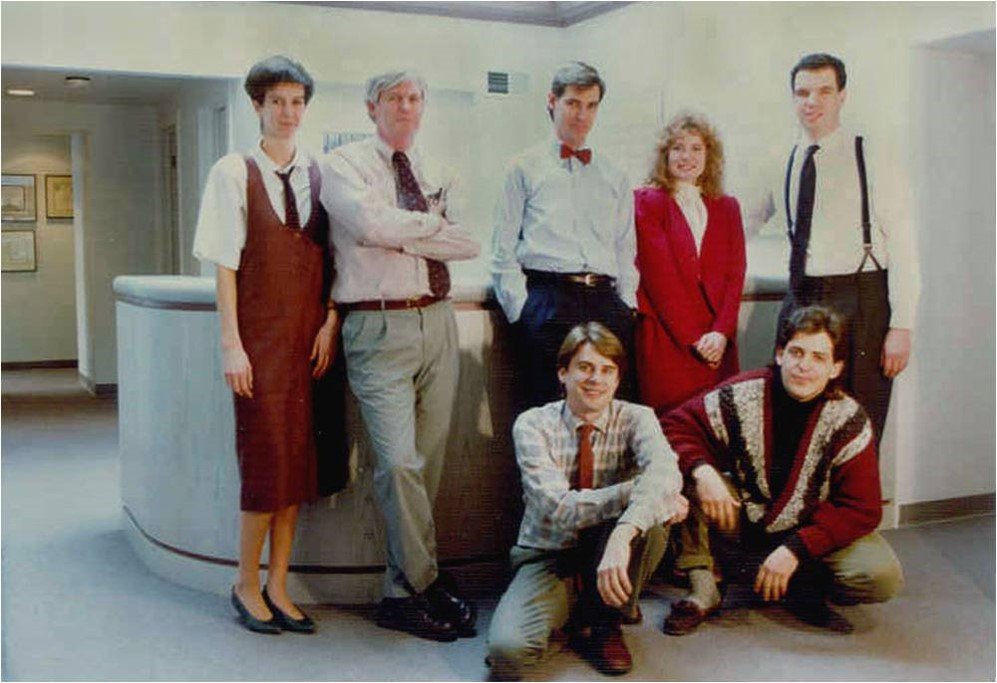




























Harford Community College’s expanded new construction Chesapeake Welcome Center is a lesson in Architectural identity