Since its founding in 1985, Murphy & Dittenhafer Architects often has sought out community-oriented projects that have a lasting impact.
The American Institute of Architects (AIA) Code of Ethics’ call to “Design for Human Dignity and the Health, Safety, and Welfare of the Public” is embedded deep in the DNA of Murphy & Dittenhafer Architects.
Many M&D projects aim not only to create great design but to have an impact on communities for generations.
“Our firm’s approach to what type of projects we want to be involved in has always included community-based organizations,” says Murphy & Dittenhafer Architects co-founder and President Frank E. Dittenhafer II, a Fellow of the American Institute of Architects (FAIA) who is also an Accredited Professional in Leadership in Energy and Environmental Design (LEED).
From the upcoming Crispus Attucks History & Culture Center to the Mifflin House Underground Railroad site and Susquehanna Discovery Center to the Severn Intergenerational Center, many of M&D’s current projects fit that approach.
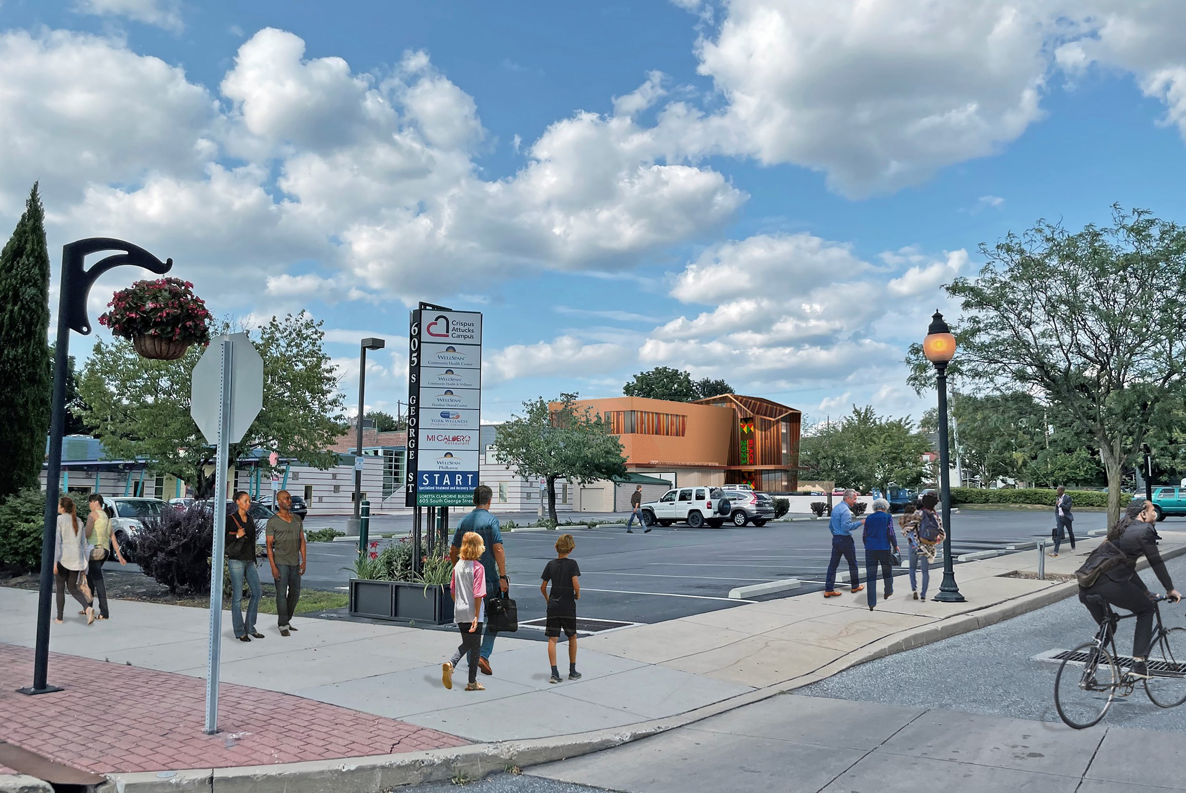
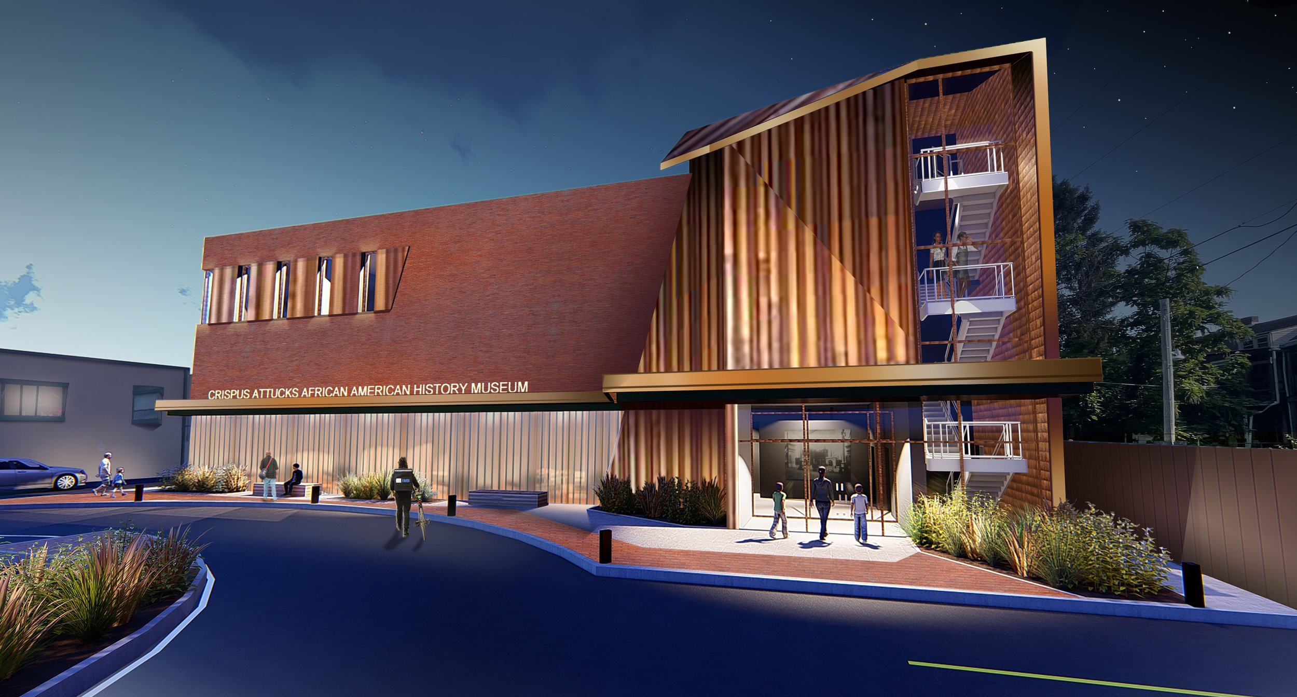
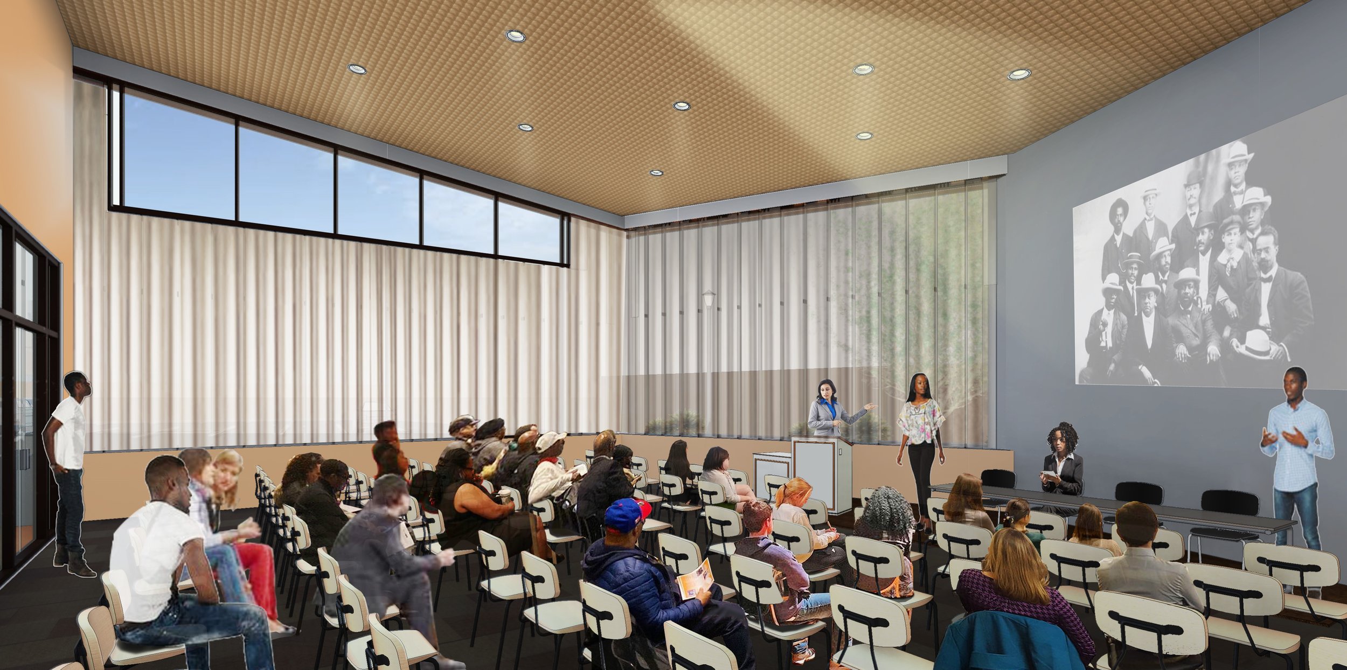
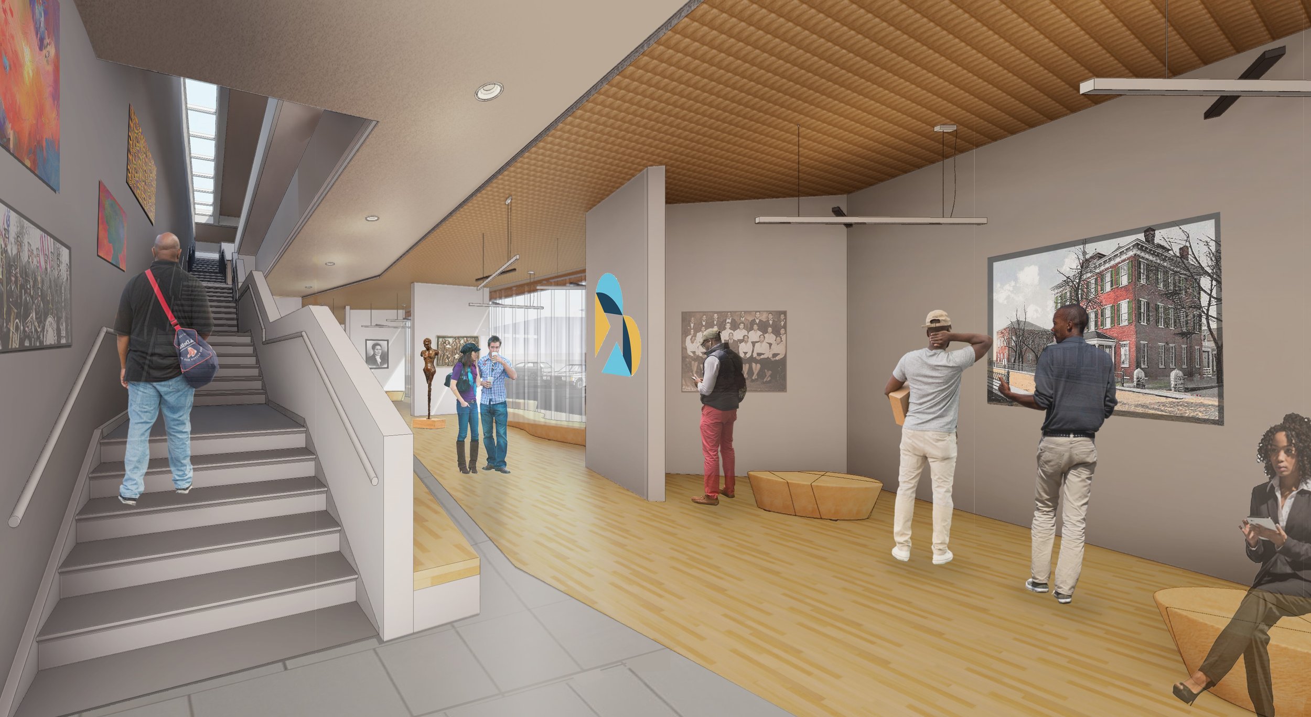
Designing dignity
Architectural Designer Patrick Ness designs each of his projects at M&D with the dignity of the end users front of mind. He often finds himself working on projects that incorporate an educational aspect, whether at a library, a community organization, or a higher education institution.
Throughout his nearly decadelong tenure at M&D, Ness has worked on several projects for Crispus Attucks York, a nonprofit organization focused on providing education and human services, community development, and affordable housing. Some of his work has involved designing urban residential projects that he knew students at the Crispus Attucks Charter School might have a hand in renovating. Ness is inspired by knowing his work will be used to help teach students a trade.
One of his current projects is designing a Crispus Attucks African American History and Culture Center. The Center, the first of its kind in York, will allow visitors to experience local African American history and learn about the accomplishments Crispus Attucks York. The M&D team is designing spaces where visitors can take in information, participate in programs and then step away and reflect.
“We want to create spaces where people want to spend their time,” Ness says.
Like us on Facebook!
In creating these spaces, M&D goes beyond the aesthetics and programming of a building. Functional elements such as air quality, natural lighting, and meaningful, pleasing materials and finishes add to the dignity a space imparts.
These elements play into the soul of a space, enhancing its ability to inspire, Ness says. That sense of dignity and fostering the desire to remain in a space can’t be created quickly. They require that M&D dive into the deeper story and meaning of each project.
“There’s this narrative you’re creating with the building,” says Ness. “It’s not just about creating a nice building—it’s creating a story with the materials. When you do it right and everything comes together, that composition creates a narrative. There’s that connection that takes Architecture to a higher level than just a building.”
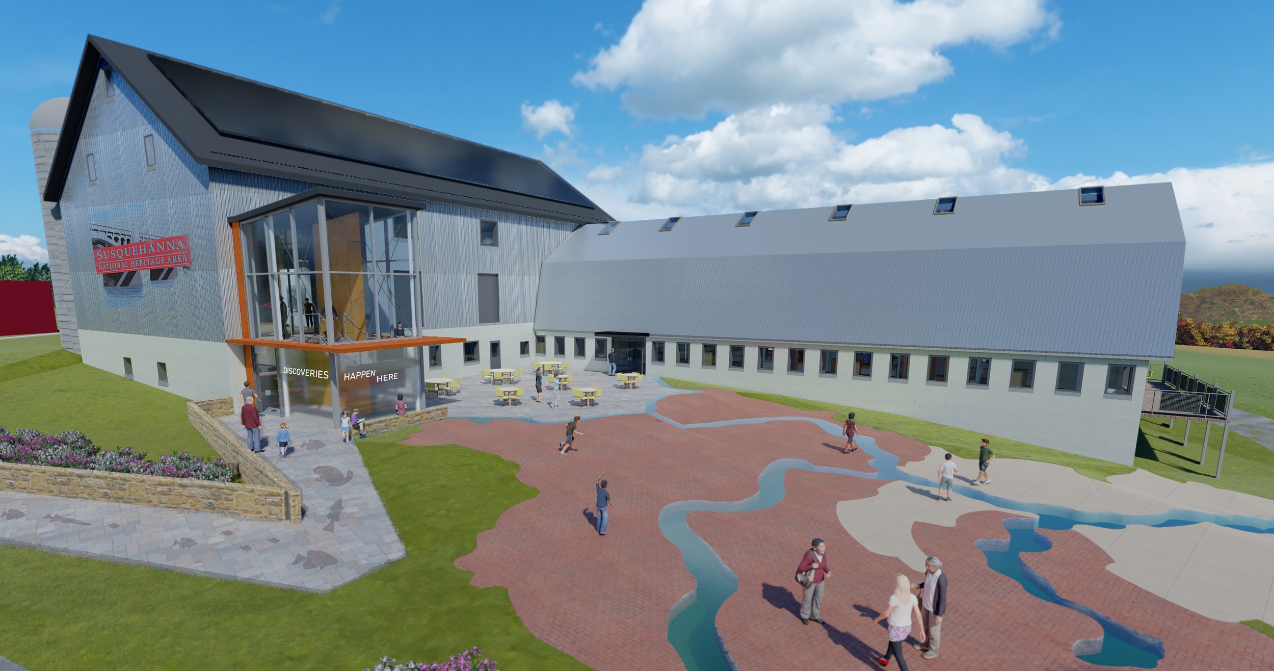
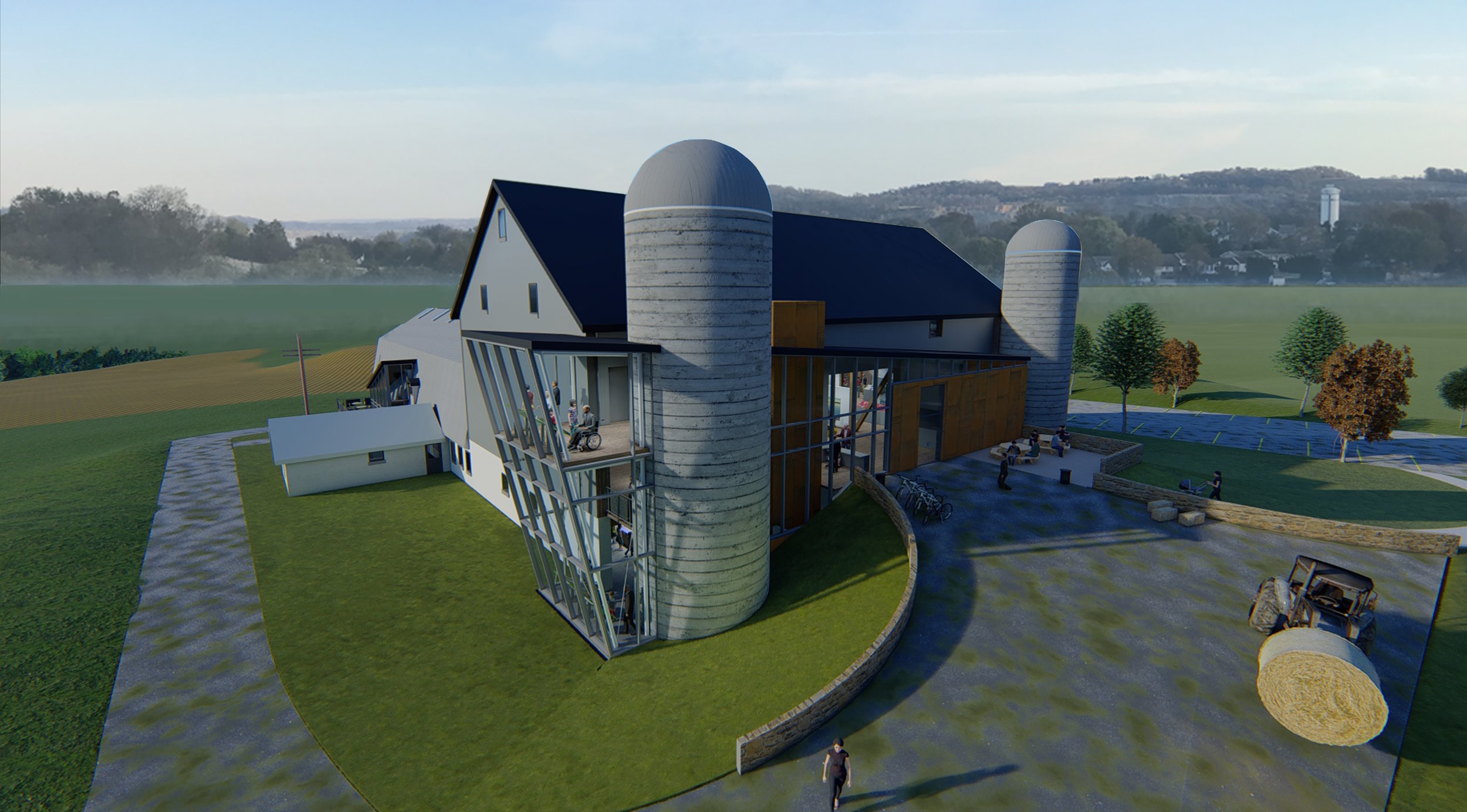
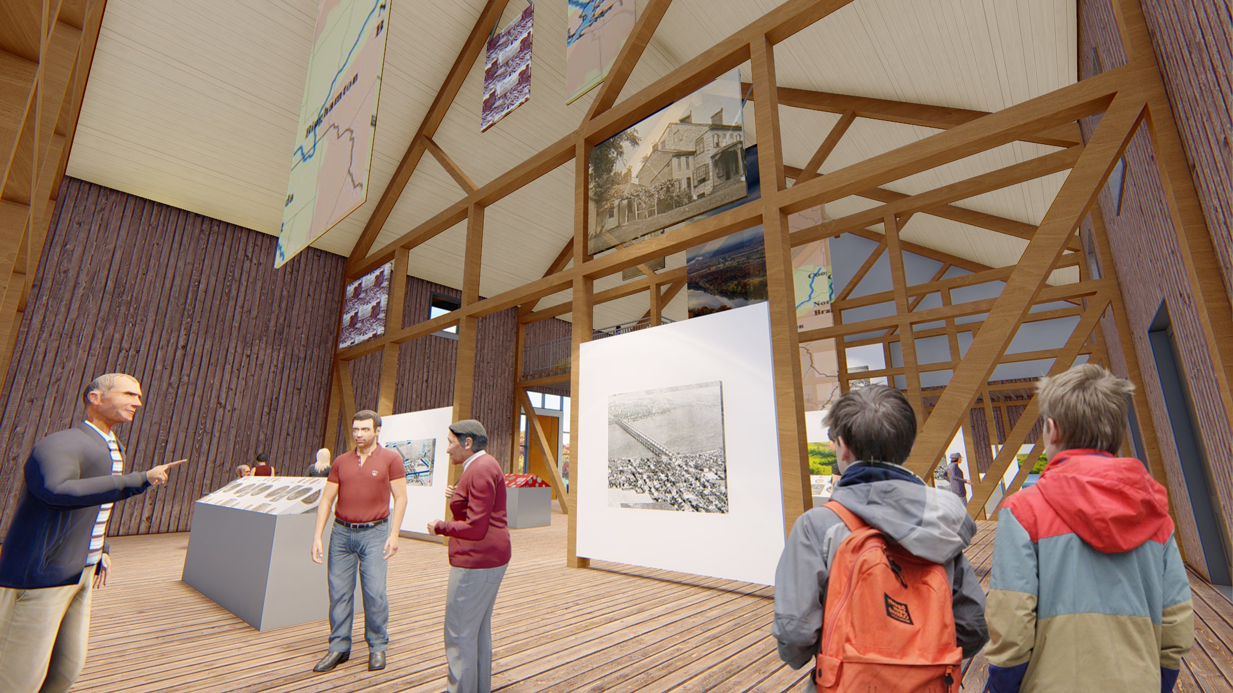
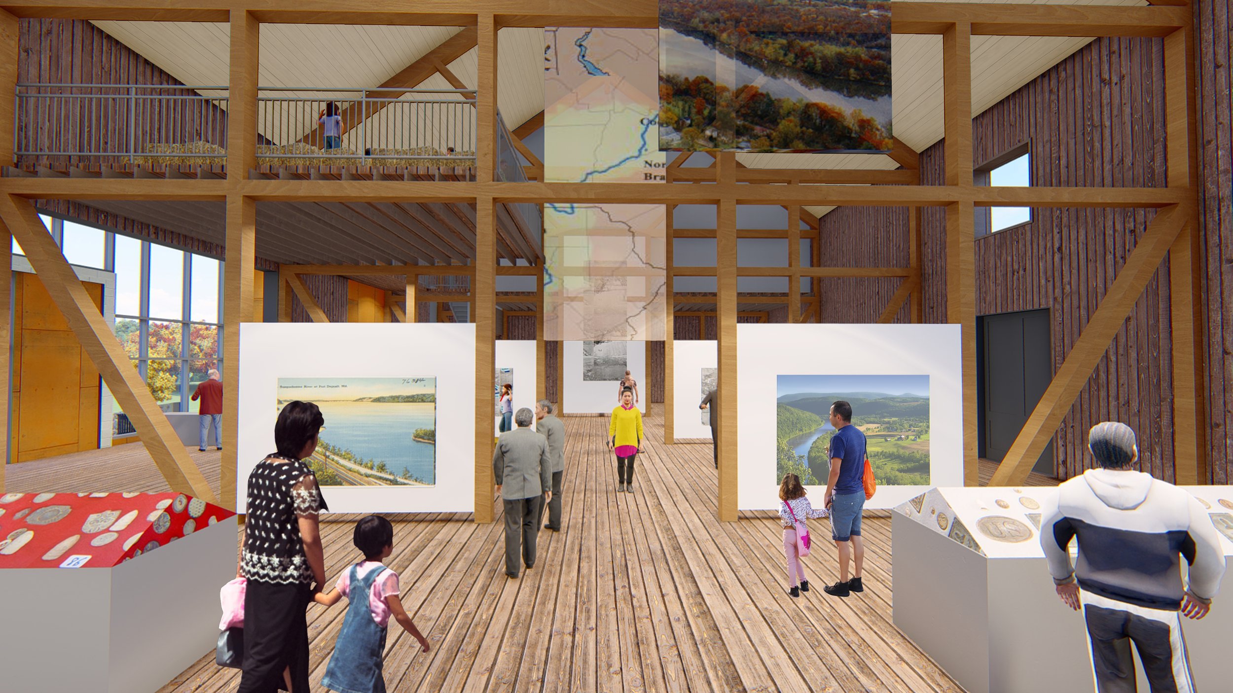
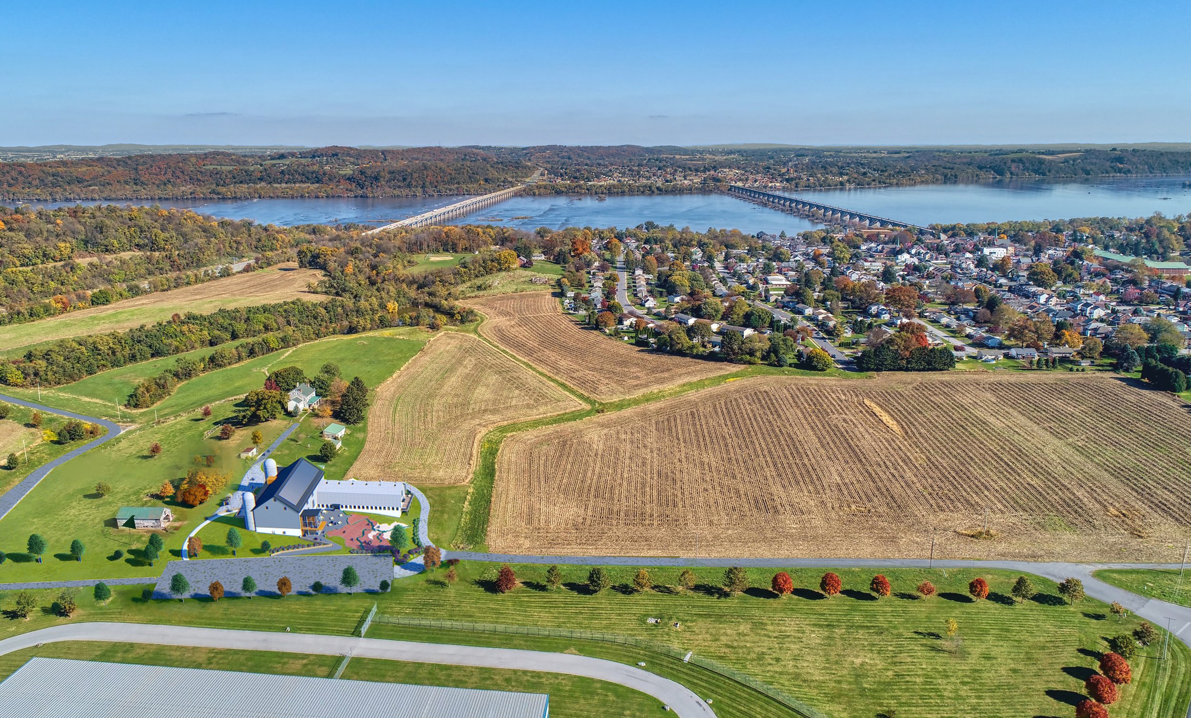
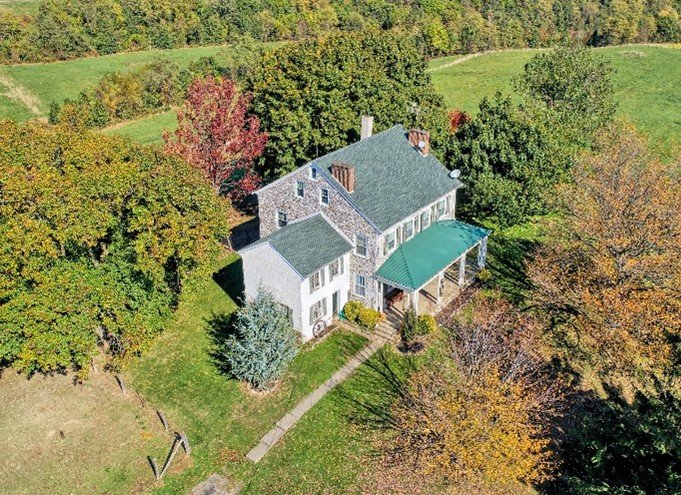
Designing for story and meaning
Designing for meaning and story is an important part of M&D’s process. Dittenhafer has seen, especially in working on the co-joined Susquehanna Discovery Center and Mifflin House project in Hellam Township, that when a building is designed with and for story, the community gets on board.
The Discovery Center includes two barn structures and a vast property where multiple organizations across York and Lancaster counties can co-locate and be part of Susquehanna National Heritage Area programming. M&D offered pro-bono services and helped provide a vision of how that dream could become reality.
When community members saw M&D’s concept renderings and heard the story of what the Discovery Center and Mifflin House could be, they embraced the vision and became involved.
Before M&D joined the project, the Mifflin House was to be demolished to make room for warehouses, Dittenhafer says. The house, a stop along the Underground Railroad, has a rich and well-documented history. It was the final layover for slaves escaping the South before they crossed the Susquehanna River, a harrowing experience.
In reprogramming the Mifflin House, Architect Jonathan Taube knew he needed to draw out that story. He could feel the electrical charge of the site’s history.
“This is a place where people were going for refuge right before taking a big risk,” says Taube, who came to Architecture from a background in public art. “There’s a charge in the walls. Good artists can invoke that.”
When M&D works the programming of a project into the Architecture, whether at a historic house, a cultural center, or a comfort station, Architects and designers don’t just ask how to fit all the various requirements into the box. At M&D, the focus is on connecting with those who are going to use the space, asking them how they will benefit and why they will be there.
“The reason we tell stories to each other or about each other or ourselves is just a search for meaning,” says Taube, who joined the firm in 2016 in part because of its focus on design. “A building is just a box until it has meaning.”
Severn Intergenerational Center
Designing for community
With each project, M&D’s Architects and designers take the time to meet with clients, dig deep into the heart of what each wants and needs, and find creative ways to bring that vision to reality.
They focus not only on the individual building but the surrounding community and the project’s role in place-making—telling the broader narrative of the community.
In Dittenhafer’s view, it all comes back to time and how he wants to spend his time: creating buildings and communities where people want to return again and again, where they have inspiring experiences – and want to spend their time.
“You can never get your time back,” he says. “You have these opportunities or moments in time to get involved with community. I always felt you should embrace those moments and maximize those projects, using Architectural design thinking and planning skills to advance community-based efforts and initiatives.”
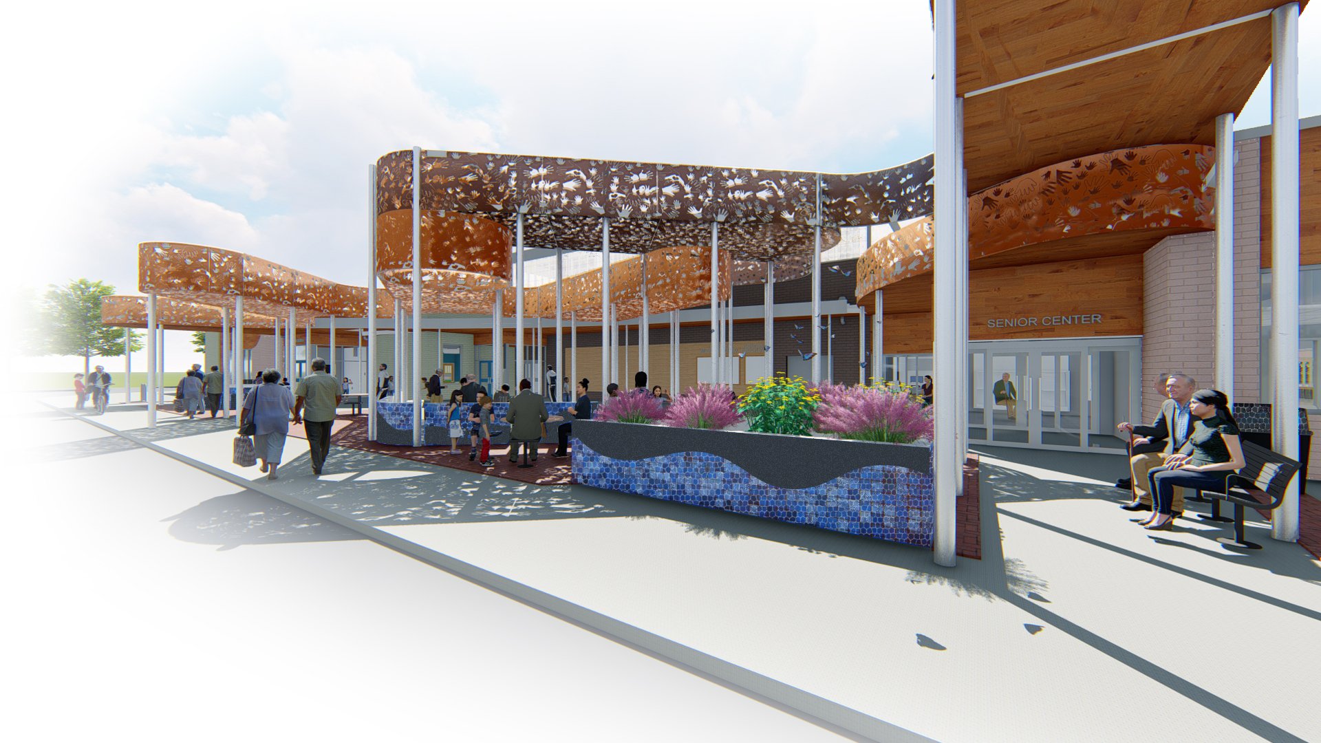
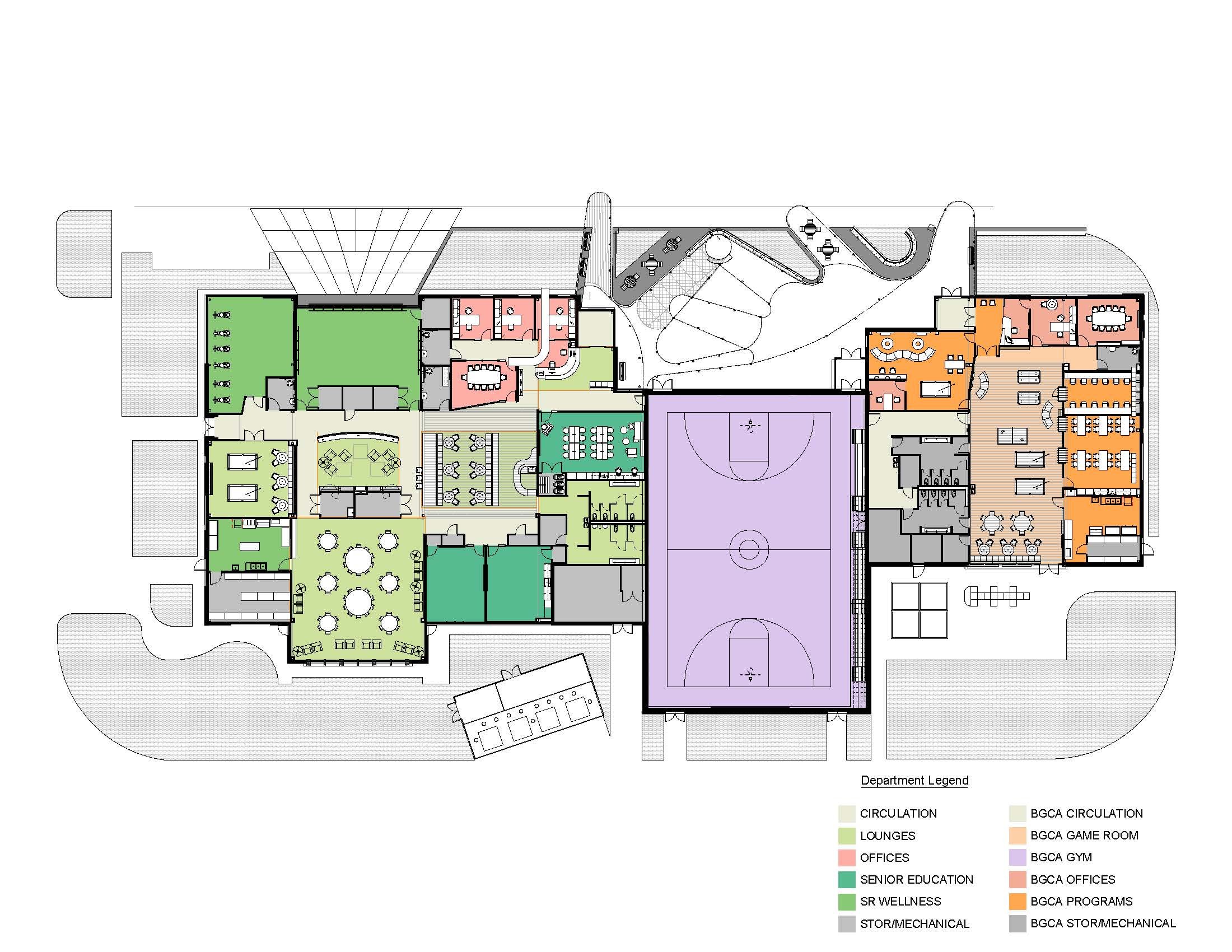
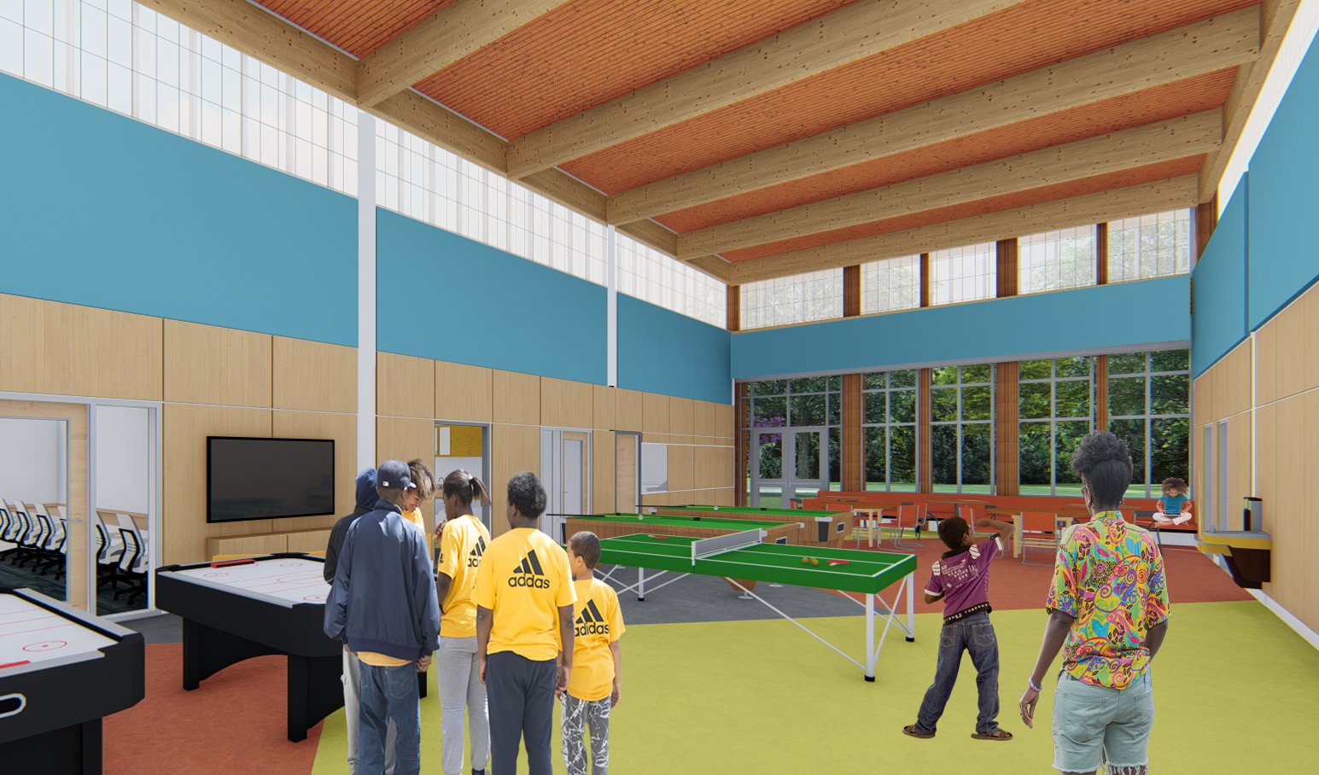
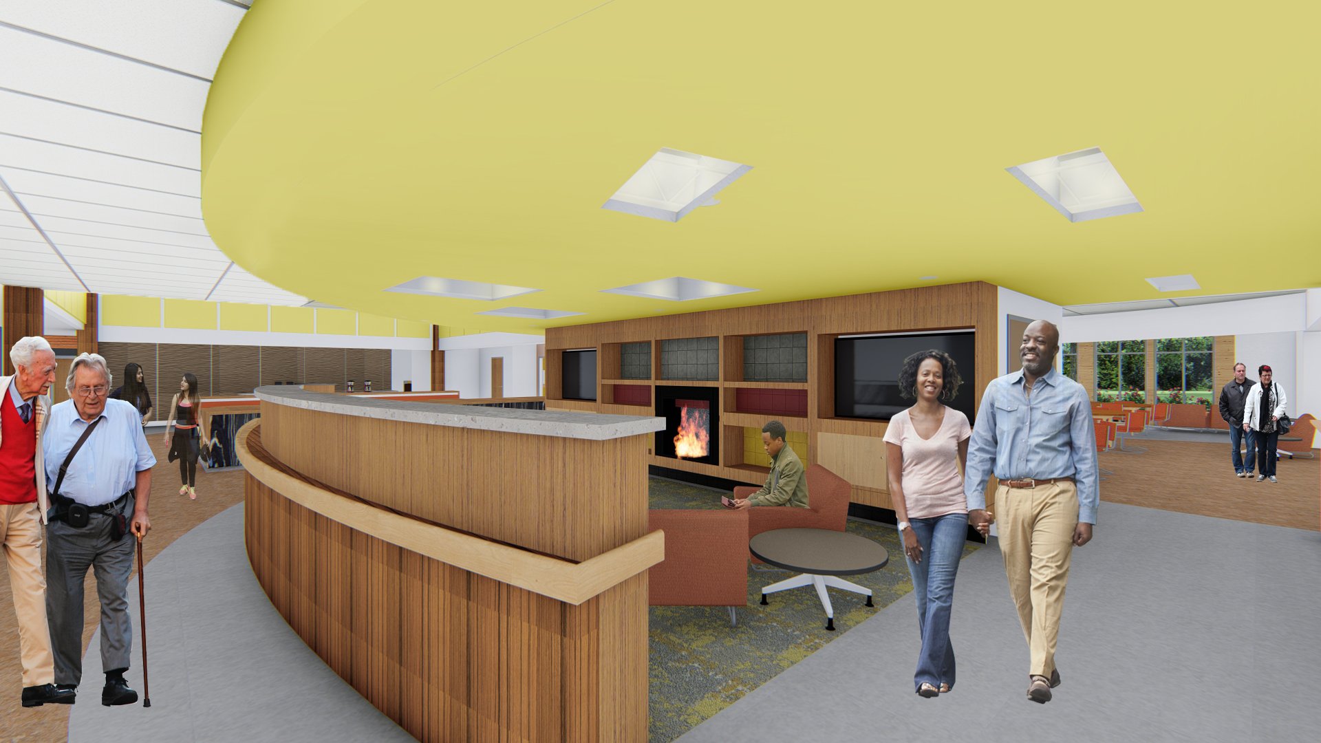




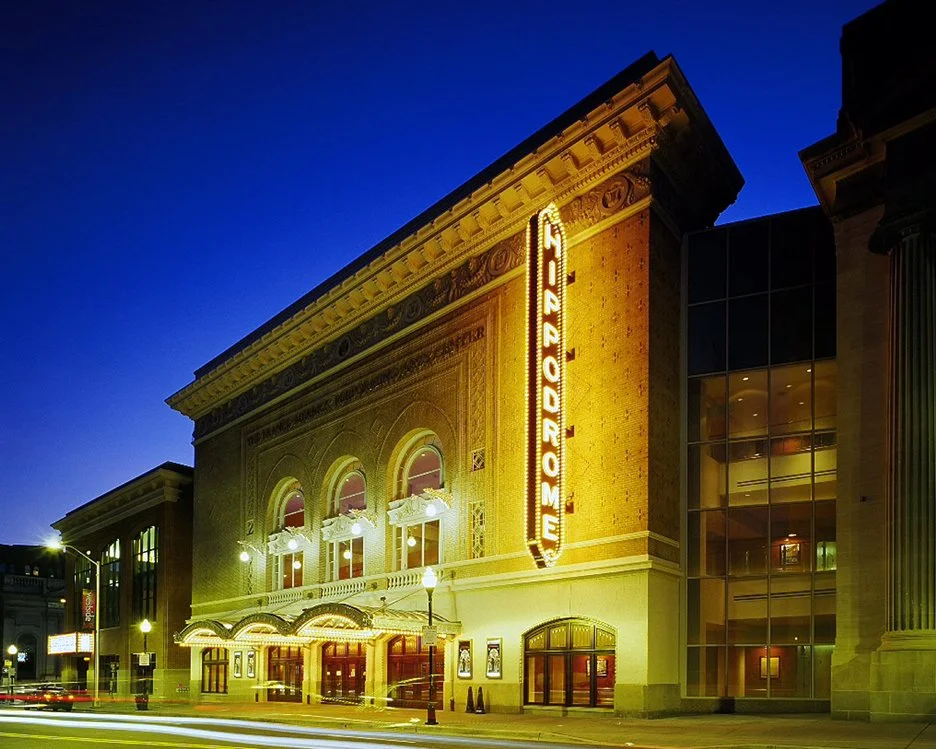
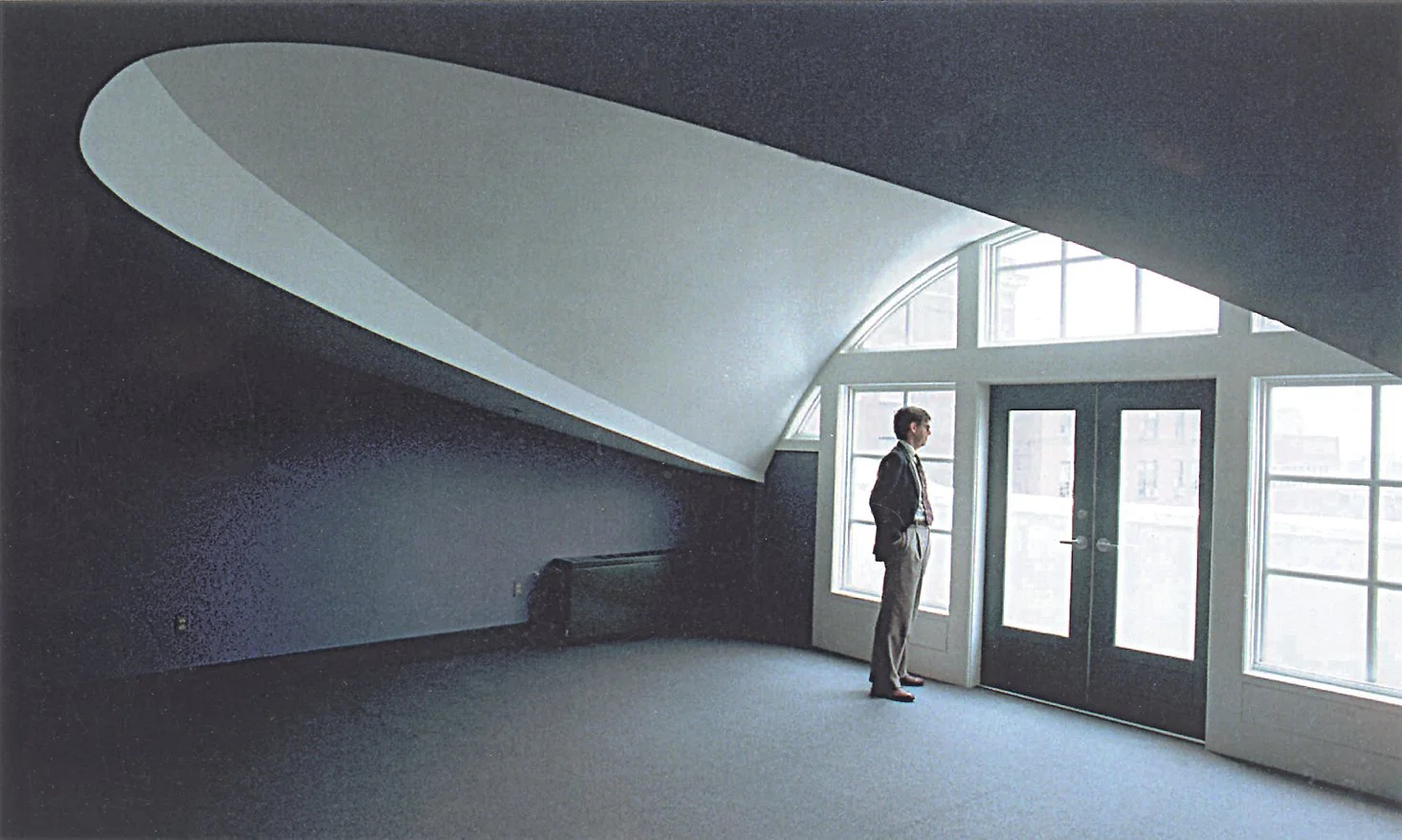


























To round out our 40th-year celebrations, enjoy 10 more impactful and diverse Architecture projects designed by M&D. These projects, most of which have received design awards, confirm the variety in design (from scale to usage) that we continue to be involved in today.