Designs for LaVale Library, Intergenerational Center, and Beth Tfiloh Sanctuary show the value of third places.

Severn Intergenerational Center

The American Institute of Architects (AIA) Central Pennsylvania recognized Murphy & Dittenhafer Architects with three Design Excellence Awards this year. The awards are for additions and renovations at the LaVale Library in Western Maryland, the new Intergenerational Center building in Severn, Maryland, and the yet-unbuilt sanctuary improvement design for the Beth Tfiloh Synagogue.
While all three designs are inherently different, they reflect the value of third places, or public spaces other than work and home where people can gather and foster community. “We don't design projects to win awards,” says M&D President Frank Dittenhafer, “but it’s confirmation from peers within the industry that we might be doing something right.”
LaVale Library: An engaging, functional atmosphere
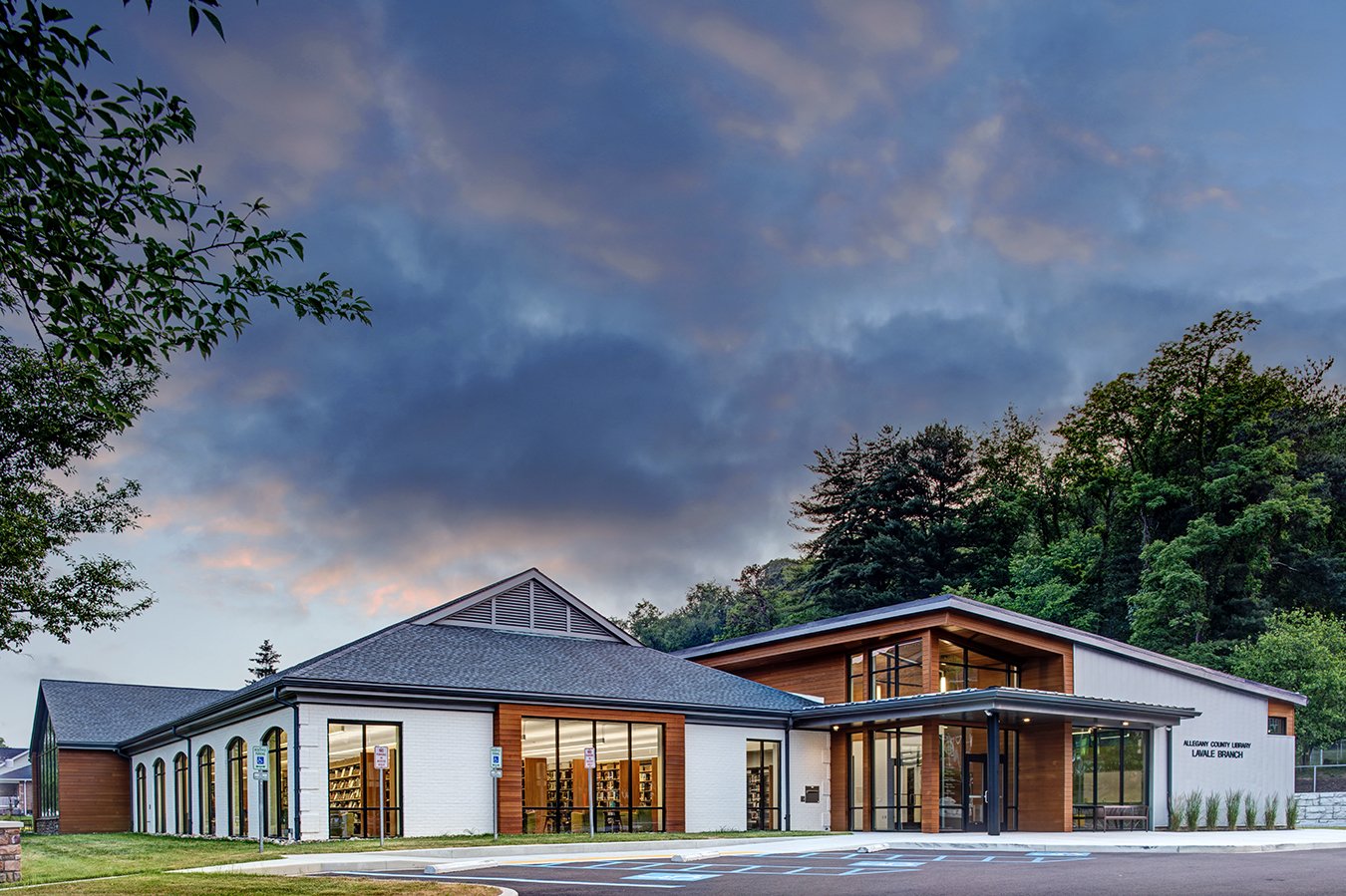

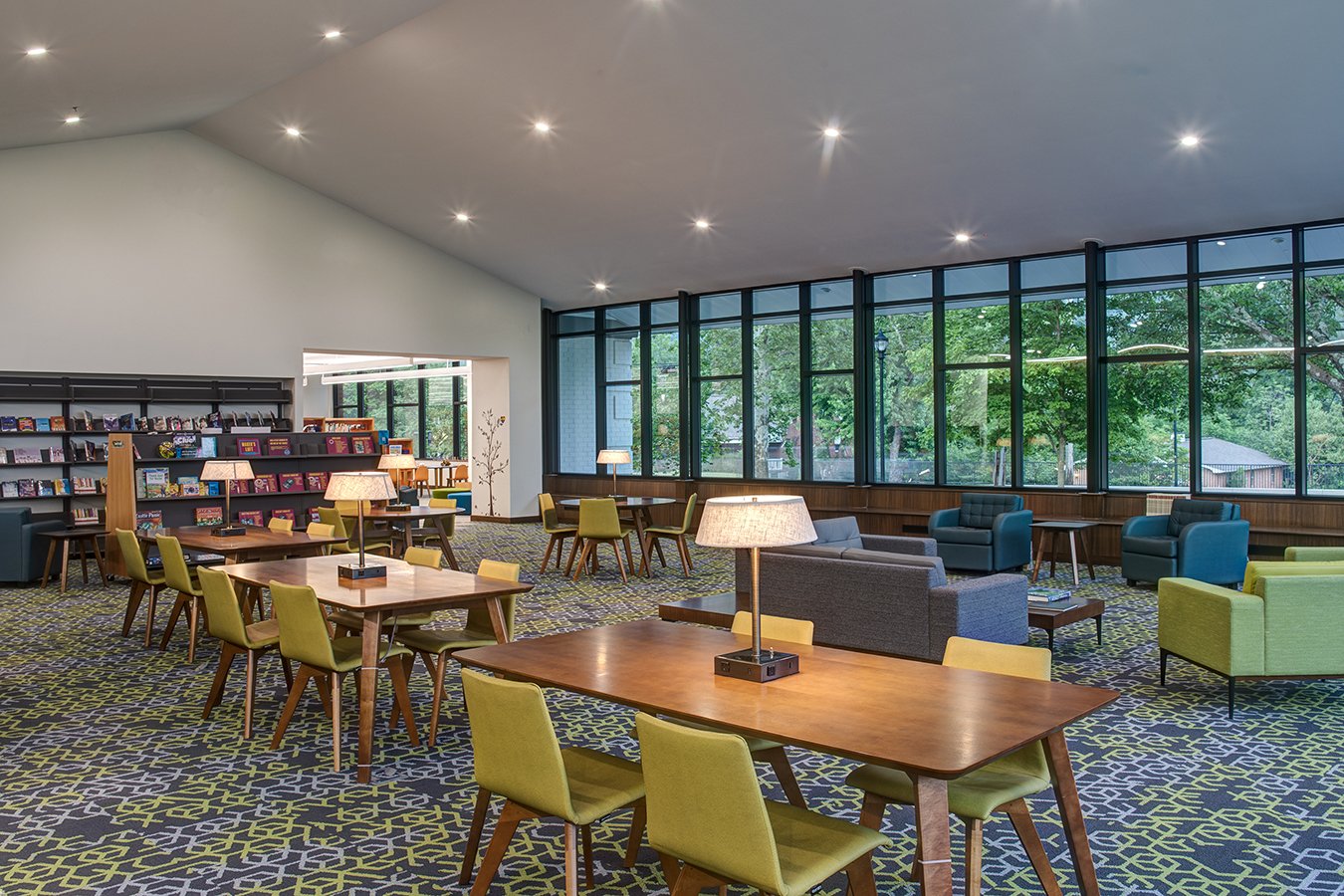
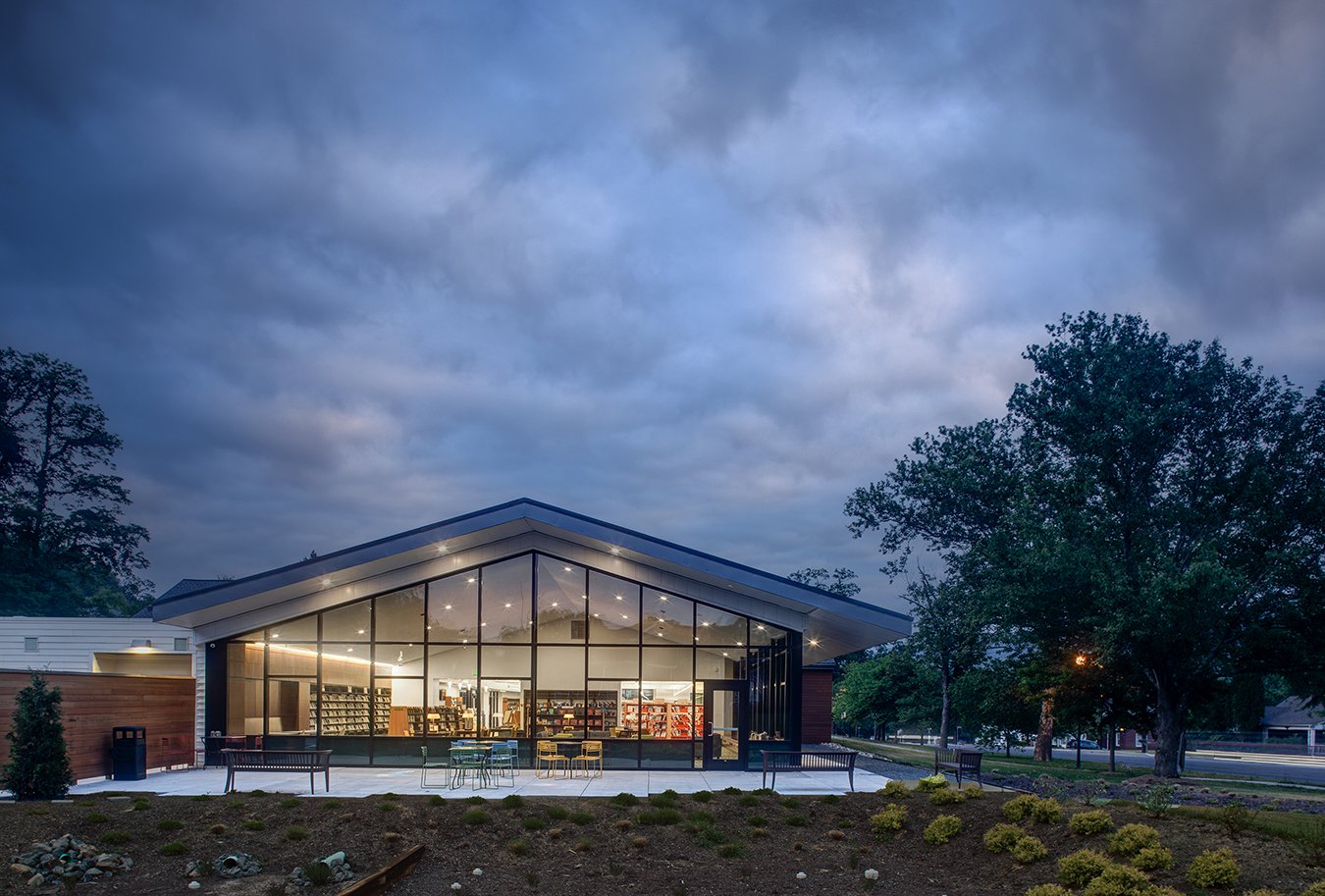




Despite LaVale’s compact site, M&D was able to design an improved array of rooms and spaces for LaVale Library that better prioritized engagement and functionality. This includes a completely new Community suite consisting of a multi-purpose room, kitchenette, and restrooms, which can function independent of the rest of the library. Additionally, the new main reading room features glass walls with tremendous views of the Allegheny Mountains.
According to the AIA Central PA awards jury of architects from Dallas, “The scale and vibe of the reading rooms is impeccable, and the choice of materials and furnishings is beautiful. The main reading room has the right amount of irregularity to invite library patrons to wander and explore. The connection and transparency between the building and the community makes this project stand out.”
Severn Intergenerational Center: Maximizing resources
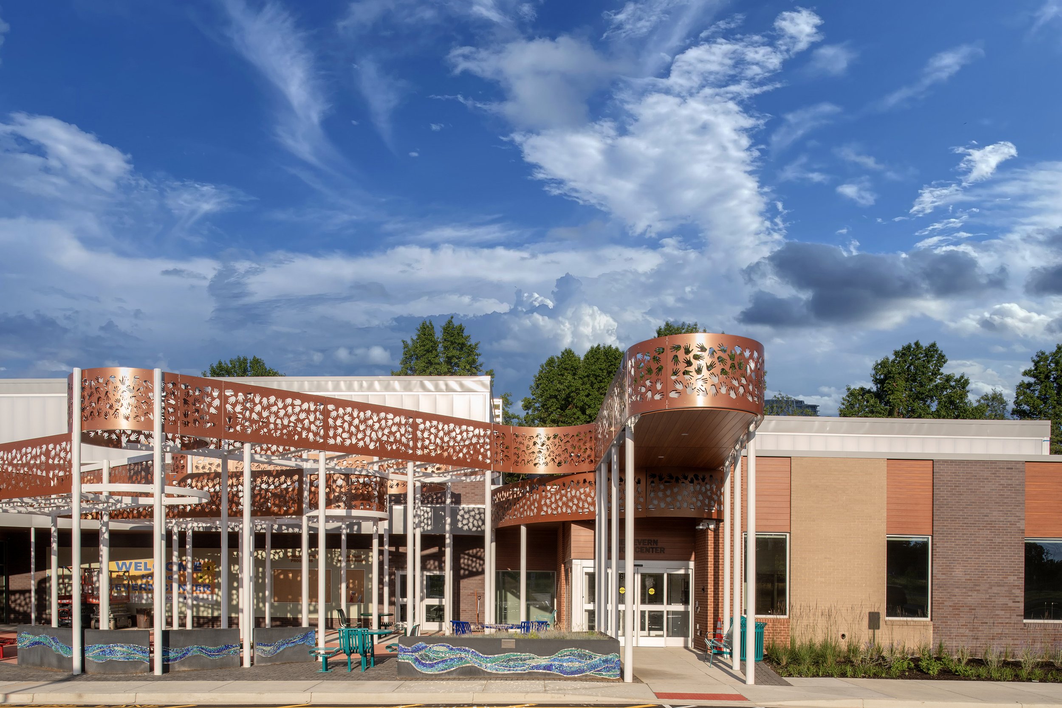
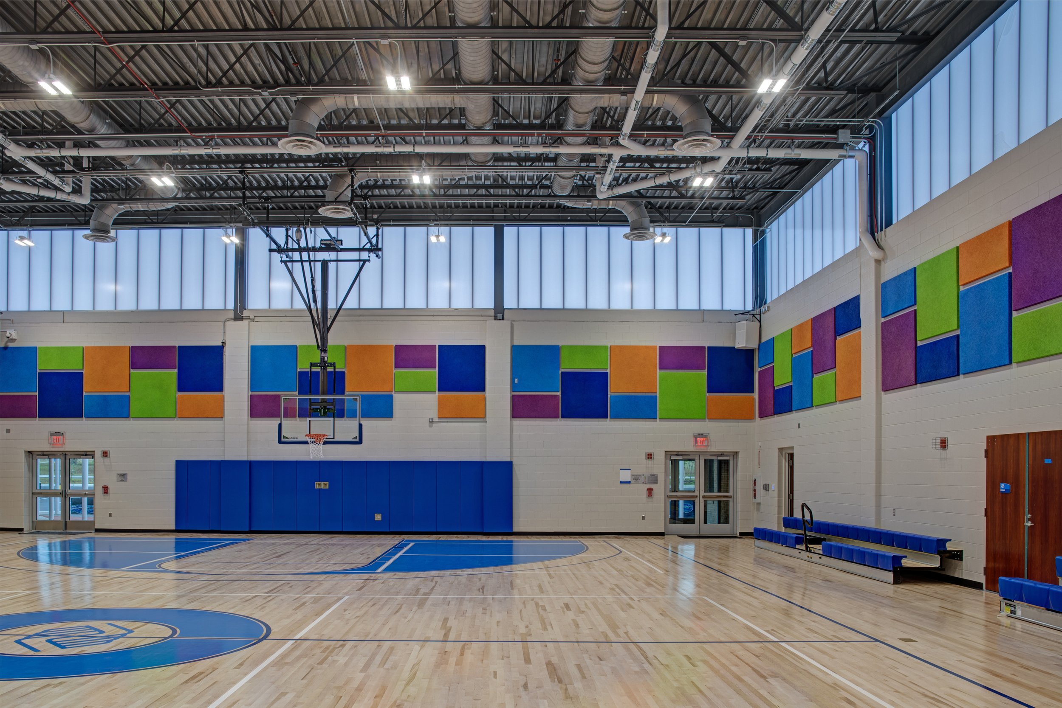
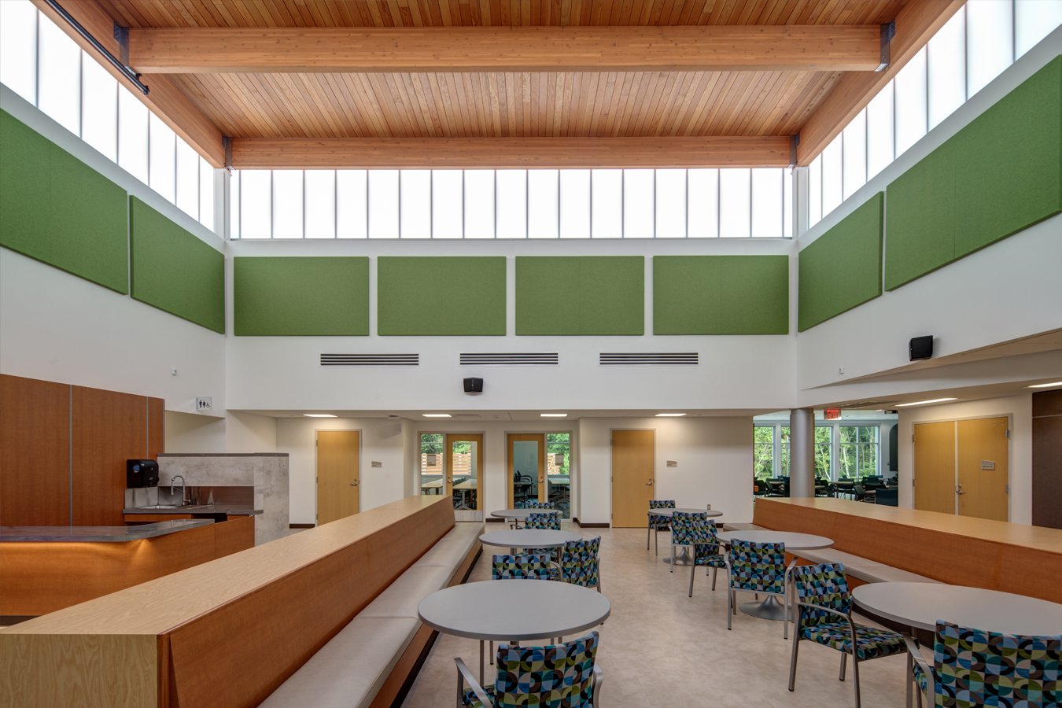
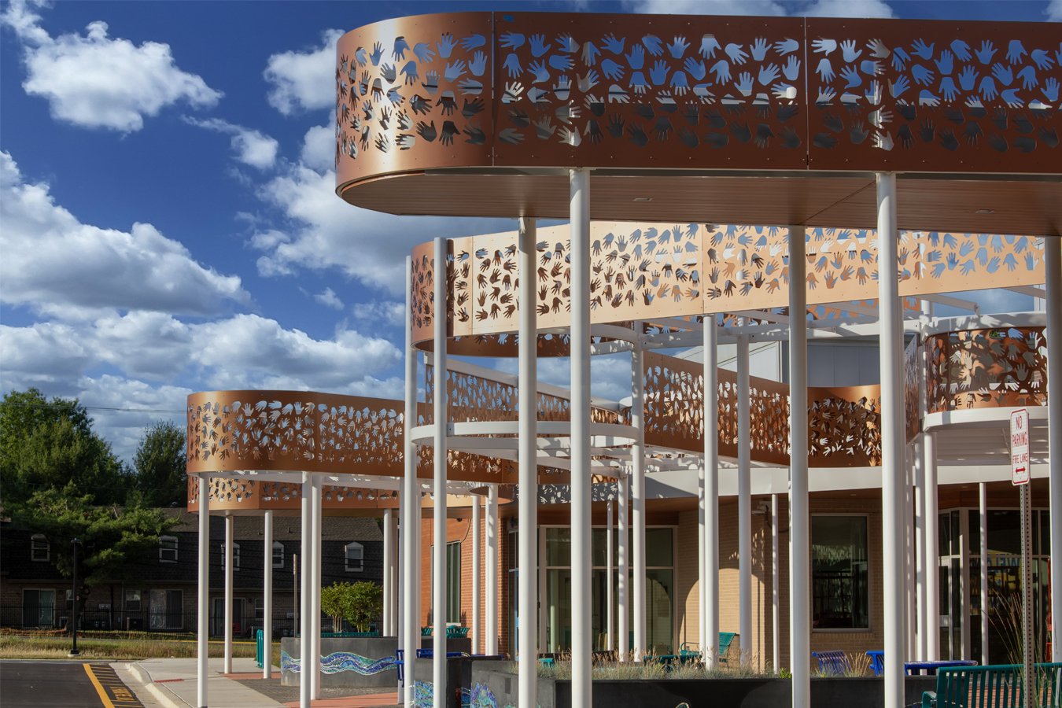
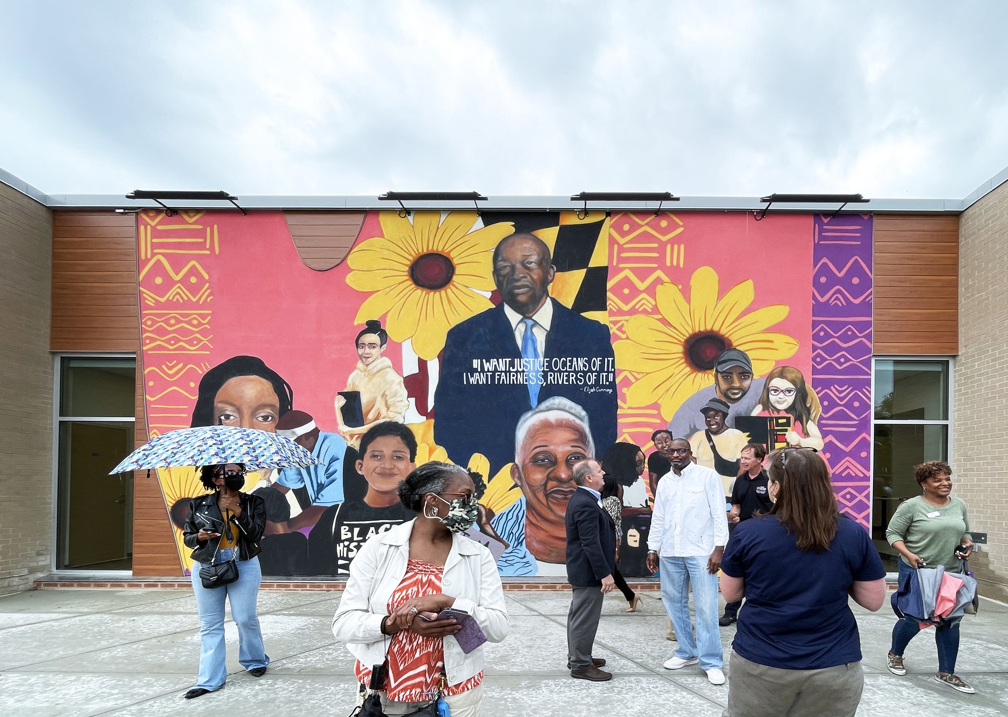





With limited public and private funding, Murphy & Dittenhafer’s design of the Severn Intergenerational Center far exceeded expectations. It’s a shared facility with two parts—one is a senior center, and the other is a new facility for the Boys and Girls Club—with a shared multipurpose gym space between them. M&D integrated a pervasive public art program funded by the Maryland State Council for the arts into the design of the new building.
“It is a successful outcome with solid programmatic design balancing the intergenerational users in open spaces, and the community aspect of the awning is a lovely touch,” the AIA jury stated. “This is a wonderful example of how a handful of well-conceived moves can make a big impact when resources are limited.”
Sanctuary Improvements at Beth Tfiloh Synagogue: Unforgettable design
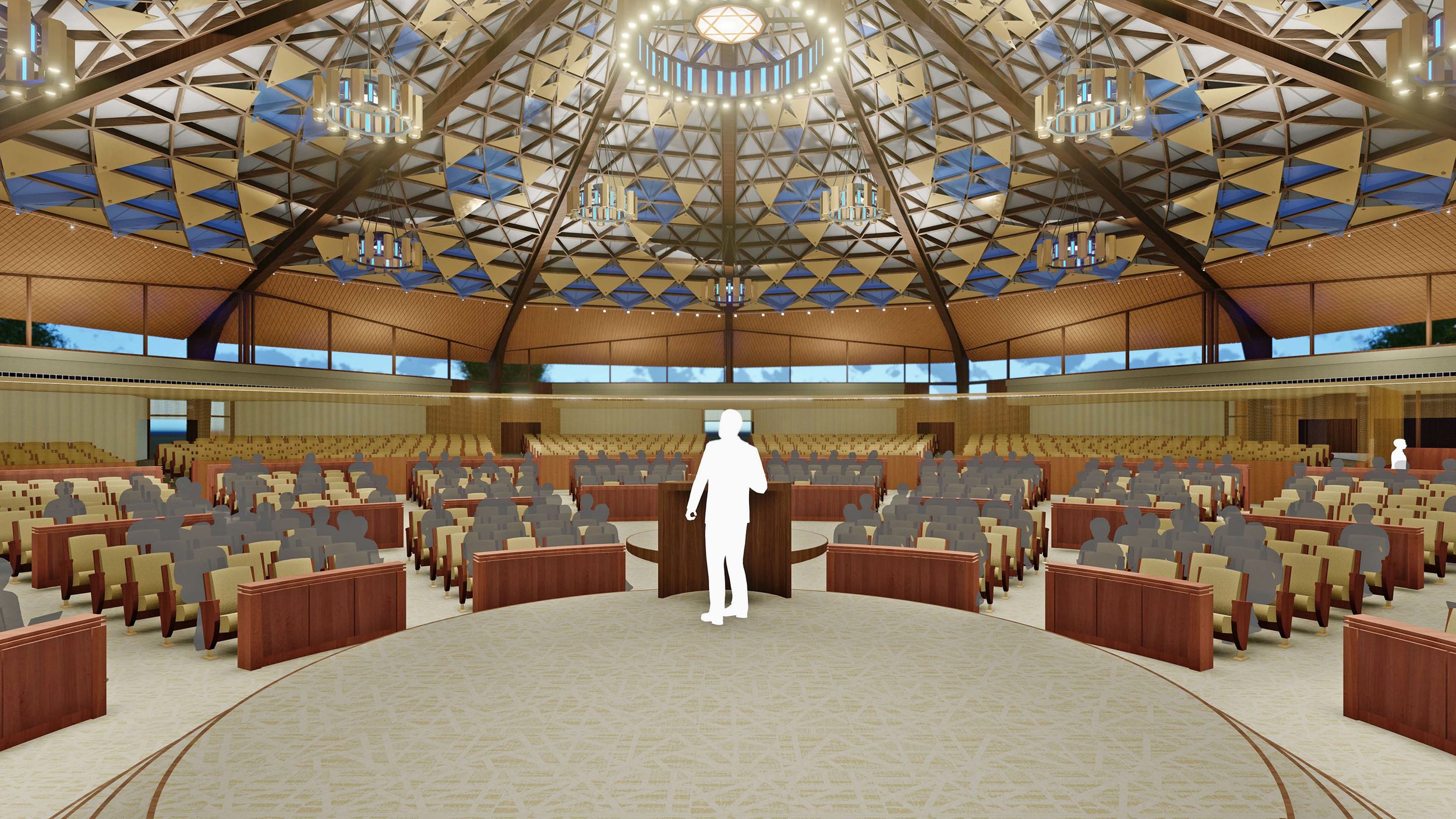
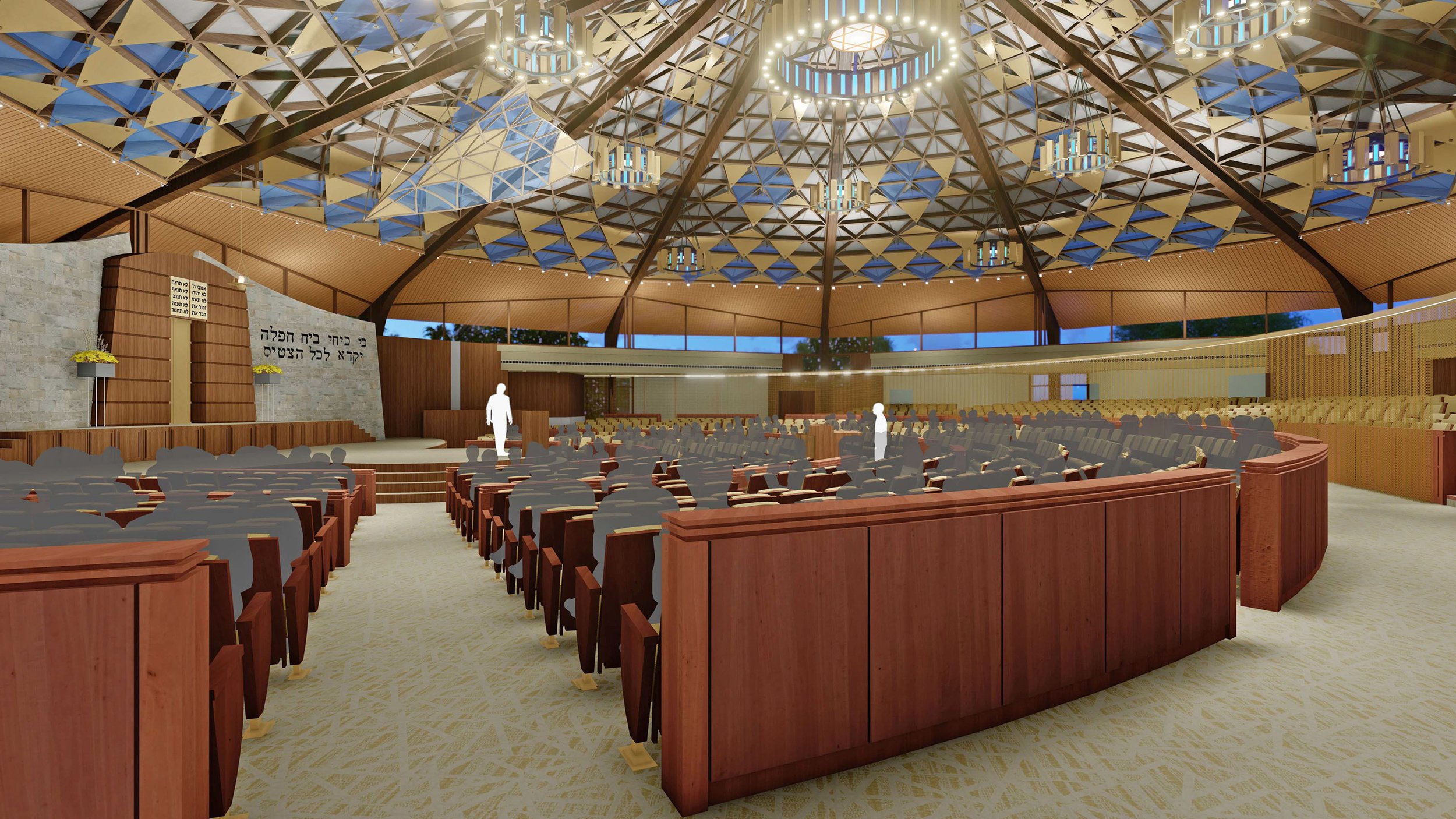
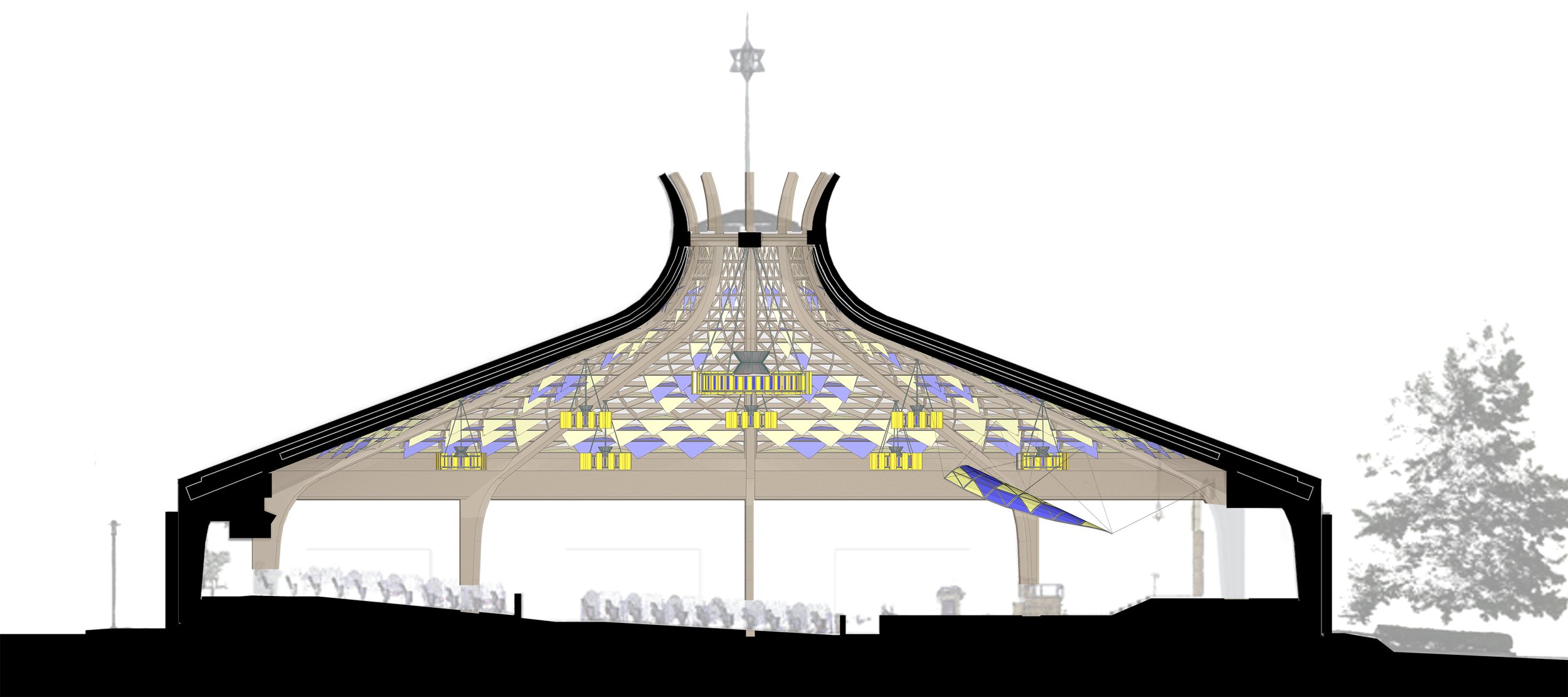
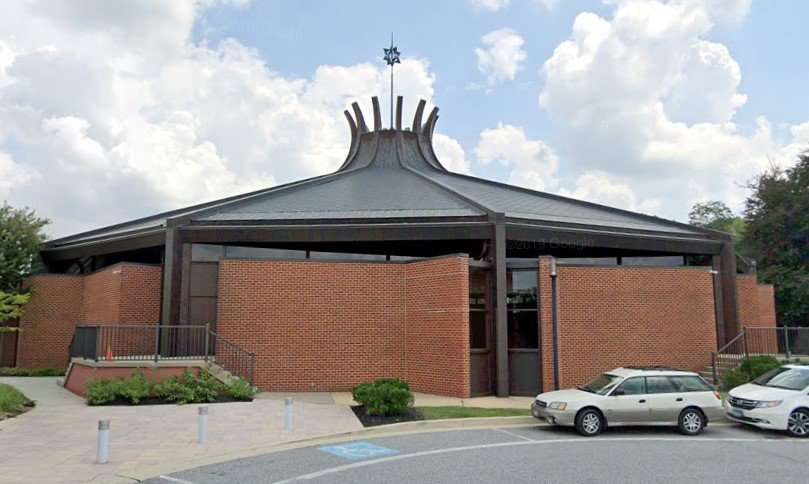
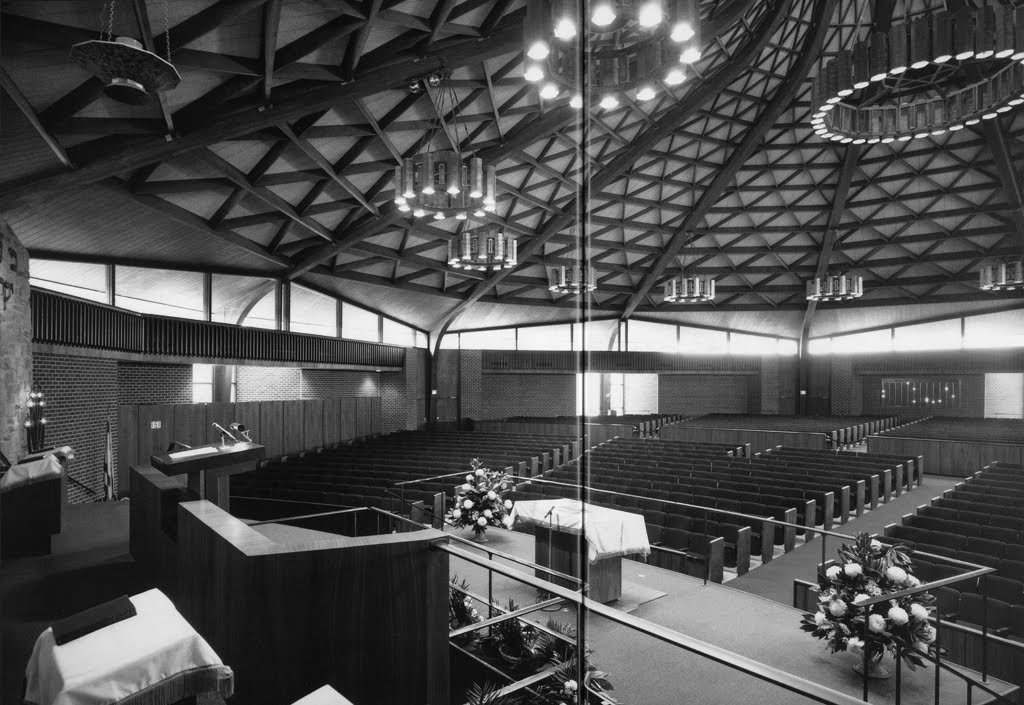
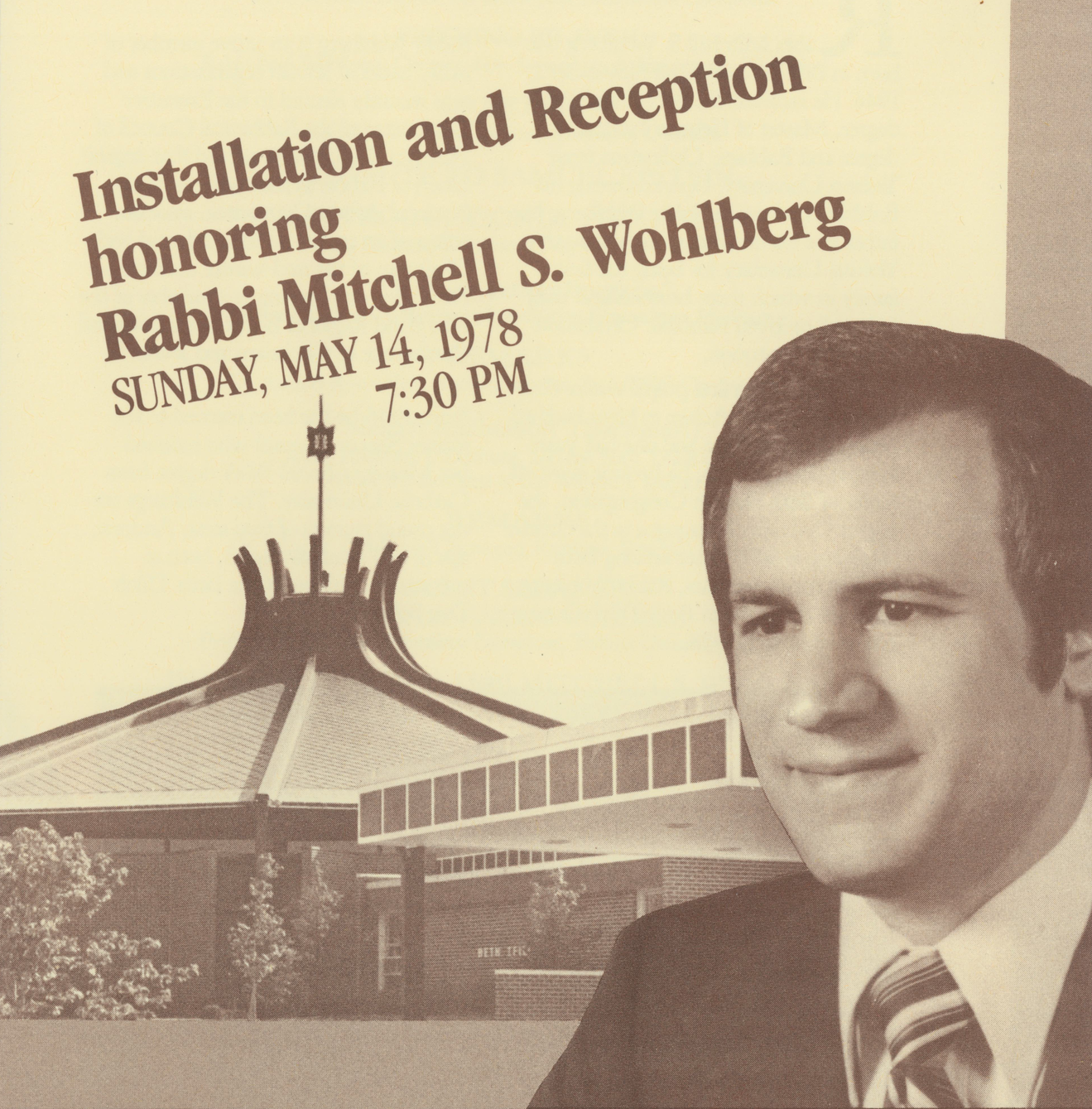






It’s rare that AIA honors unbuilt designs with awards, but M&D’s preliminary sanctuary concepts for improvements at the Beth Tfiloh Synagogue in Pikesville, Maryland made the cut. M&D won an invited competition of the top architects from the Washington D.C. and Baltimore metropolitan area to complete the design, making improvements upon the 1961 landmark building originally designed by esteemed Architect Morris Lapidus, more famously known as the architect of the Eden Roc Hotel in Miami.
The goal of transforming the sanctuary into a more intimate environment for services and events without compromising the architectural fabric was no easy feat. However, as the AIA jury put it, “The architects were not afraid to make the acoustical and lighting improvements needed while simultaneously celebrating the historic architecture and iconography. Flexibility to convert the space from a smaller, more intimate room to a larger capacity for the high holidays is done sensitively to keep the full volume of the space visible.”
In just over 30 years, M&D has won 239 awards for their work, including 68 from AIA Central PA. Despite the recognition, Frank Dittenhafer recognizes that it’s not the firm’s projects, but the users’. That’s what third places are really all about, anyway. “We like to let the users determine how to use what we design,” he says, adding that “achieving excellence in Architecture or whatever one does is always positive.”
Like us on Facebook!
At Murphy & Dittenhafer Architects, we feel lucky to have such awesome employees who create meaningful and impressive work. Meet the four team members we welcomed in 2024.
The ribbon-cutting ceremony at the new Department of Legislative Services (DLS) office building in Annapolis honored a truly iconic point in time for the state of Maryland.
As Murphy & Dittenhafer architects approaches 25 years in our building, we can’t help but look at how far the space has come.
Murphy & Dittenhafer Architects took on the Architecture, Interior Design, & Overall Project Management for the new Bedford Elementary School, and the outcome is impactful.
The memorial’s groundbreaking took place in June, and the dedication is set to take place on November 11, 2024, or Veterans Day.
President of Murphy & Dittenhafer Architects, Frank Dittenhafer II, spoke about the company’s contribution to York-area revitalization at the Pennsylvania Downtown Center’s Premier Revitalization Conference in June 2024. Here are the highlights.
The Pullo Center welcomed a range of student musicians in its 1,016-seat theater with full production capabilities.
“Interior designs being integral from the beginning of a project capitalize on things that make it special in the long run.”
Digital animations help Murphy & Dittenhafer Architects and clients see designs in a new light.
Frank Dittenhafer and his firm work alongside the nonprofit to fulfill the local landscape from various perspectives.
From Farquhar Park to south of the Codorus Creek, Murphy & Dittenhafer Architects help revamp York’s Penn Street.
Designs for LaVale Library, Intergenerational Center, and Beth Tfiloh Sanctuary show the value of third places.
The Annapolis Department of Legislative Services Building is under construction, reflecting the state capital’s Georgian aesthetic with modern amenities.
For the past two years, the co-founder and president of Murphy & Dittenhafer Architects has led the university’s College of Arts and Architecture Alumni Society.
The firm recently worked with St. Vincent de Paul of Baltimore to renovate an old elementary school for a Head Start pre-k program.
The market house, an 1888 Romanesque Revival brick structure designed by local Architect John A. Dempwolf, long has stood out as one of York’s premier examples of Architecture. Architect Frank Dittenhafer is passing the legacy of serving on its board to Architectural Designer Harper Brockway.
At Murphy & Dittenhafer Architects, there is a deep-rooted belief in the power of combining history and adaptive reuse with creativity.
University of Maryland Global Campus explores modernizing its administration building, which serves staffers and students enrolled in virtual classes.
The Wilkens and Essex precincts of Baltimore County are receiving solutions-based ideas for renovating or reconstructing their police stations.
The firm has earned the designation annually since 2016 in recognition of its commitment to supporting newer professionals in the field.
Murphy & Dittenhafer Architects recently completed the Design Development phase for a 20,000-square-foot building for Crispus Attucks York. Construction should begin in August.
The facility in Anne Arundel County, Maryland, is re-envisioning its focus with the help of Murphy & Dittenhafer Architects.
Murphy & Dittenhafer Architects received numerous awards from AIA Pennsylvania, AIA Central Pennsylvania, AIA Baltimore, and ABC Keystone.
Since 2019, the firm has designed a number of protected entryways for Anne Arundel County Public Schools.
A business lunch at an iconic building sparked an awakening whose effects continue to ripple down the city thoroughfare.




























Harford Community College’s expanded new construction Chesapeake Welcome Center is a lesson in Architectural identity