University of Maryland Global Campus explores modernizing its administration building, which serves staffers and students enrolled in virtual classes.
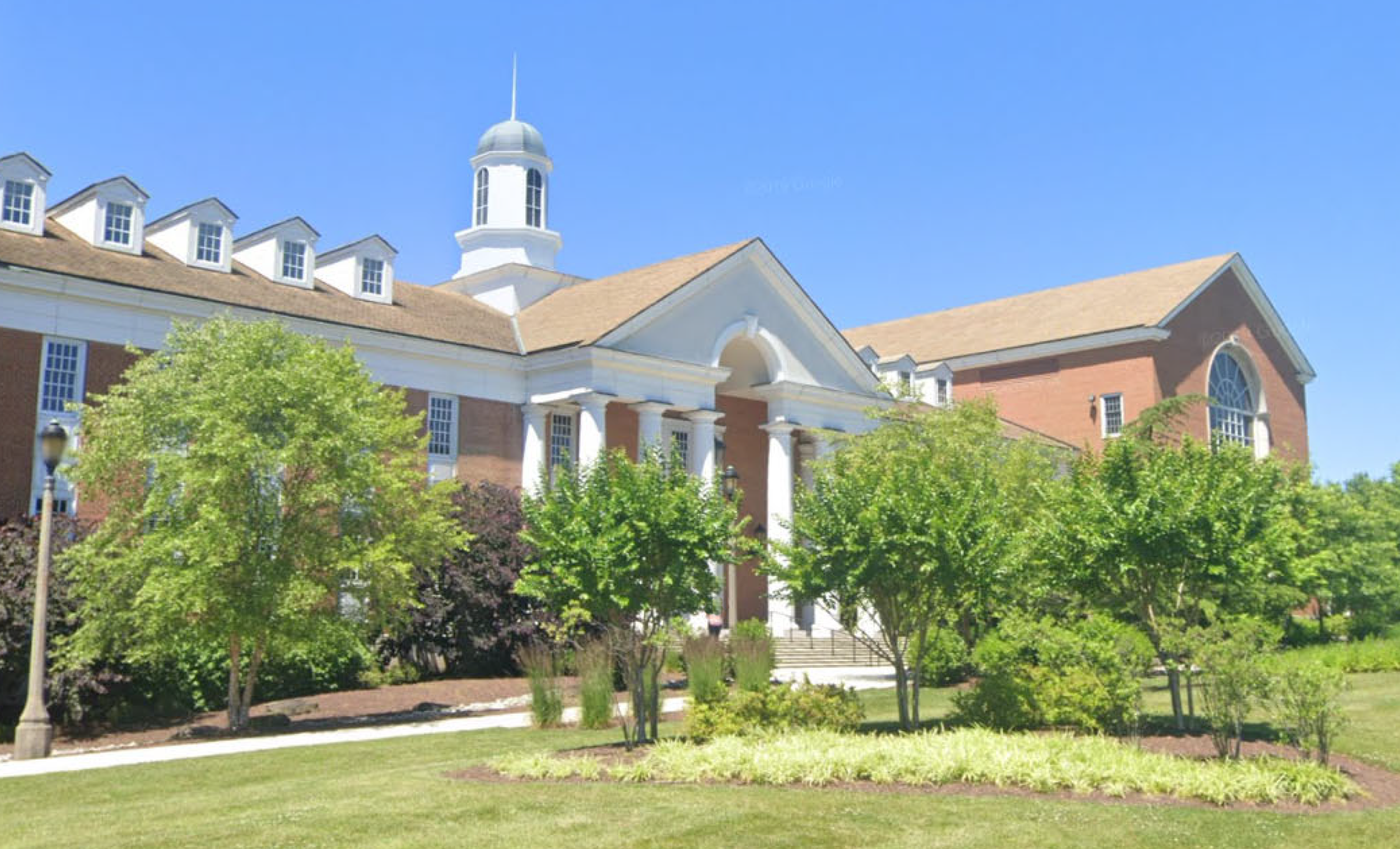

The way university students learn has shifted markedly over the last decade. University of Maryland Global Campus (UMGC) is adapting to that change with the help of Murphy & Dittenhafer Architects.
Before bringing in the firm in 2022, UMGC renovated the first floor of its administration building, creating a test model “office of the future” vibe with open workspaces, gathering places, and offices with treadmill desks. UMGC asked Murphy & Dittenhafer Architects to explore making similar changes on the second, third, and fourth floors of the building.
Murphy & Dittenhafer completed a Program Study at the end of 2022 aimed at improving the three upper floors of the building that houses staffers and serves students who take courses virtually. The Program Study’s first phase examined the current facilities and identified the need for renovation, while the second phase described the proposed work in detail and included floor plan diagrams.
Meeting the university’s changing needs
Architect Rebecca McCormick, who led the project, explains that the building does not lack space but is not configured to meet the needs of the university.
“We were tasked with writing a justification of need and writing about their current facilities and why they aren’t functioning for them to meet their mission,” says McCormick. “Then we gave an outline of the modernization project’s scope.”
The university, which offers more than 125 degrees and certificates online, wanted a more flexible space for virtual learning and office work. The upper floors of the building have numerous private offices that are underused in large part because of the COVID-19 pandemic.
McCormick's team also had to consider that the university might want to consolidate the programs at several off-site satellite facilities into the administration building as well.
Like us on Facebook!
To meet the university's needs, M&D’s proposed design does away with many of the private offices and creates open workspaces with hubs, huddle rooms, project rooms, and focus rooms. McCormick and her team designed a flexible workspace that could be used for various tasks and accommodate groups of different sizes.
“We allowed for some flexibility so people coming in could have a private office for day use, short-term or long-term projects,” McCormick says.
University faculty members come to the building for project-oriented tasks. The proposed design includes an array of open workstations that could be reconfigured as well as rooms with storage space that could be locked for the duration of a project.
M&D also proposed a large meeting space on the second floor that would accommodate up to 150 people, with a partition that could divide the space. M&D came up with a design to keep a grid of columns in the meeting space out of sight.
Natural light and sustainability
The redesign of the existing office areas also took into consideration the need for natural daylight, which is monopolized by the existing private offices. M&D designed for more open spaces on the upper floors to ensure that maximum natural light would be available to the greatest number of people.
Throughout the Program Study, UMGC representatives were involved in the design process. As it unfolded, M&D helped them see the benefits of more open spaces and fewer private offices. The process was fun, McCormick says, with strong opinions leading to an agreement on the final design.
The existing building has achieved Leadership in Energy and Environmental Design (LEED) Gold Certification. Sustainability is a high priority across the UMGC campus. The renovation project would provide a more sustainable and flexible space for staff and students, enabling the university to continue to deliver quality education virtually to students around the world.
The work of Murphy & Dittenhafer Architects at the University of Maryland Global Campus is a testament to the firm’s expertise in projects involving higher education and office/workplace renovations. With a focus on creating flexible and sustainable spaces that meet the needs of its clients, M&D has delivered a design that would have a major impact on the university community.
Schematic design and construction on the project likely are several years down the road. McCormick hopes that Murphy & Dittenhafer, which has an on-call contract with the University of Maryland, will be back to complete the next phases of design work.
Murphy & Dittenhafer Architects is working hard and collaborating with the community on an urban planning study for South George Street in York City.
“Historic preservation has always been a hallmark of ours for our 40-year history,” says M&D President Frank Dittenhafer II. These 10 projects exemplify our passion for this work.
It’s the 40th year of Murphy & Dittenhafer Architects, so Frank Dittenhafer II, President, is taking the time to highlight some of our most influential projects over the decades.
We’re celebrating 40 years of influence in Pennsylvania and Maryland. With that, we couldn’t help but reflect on some of the most impactful projects from our history.
Harford Community College’s expanded new construction Chesapeake Welcome Center is a lesson in Architectural identity
At Murphy & Dittenhafer Architects, we feel lucky to have such awesome employees who create meaningful and impressive work. Meet the four team members we welcomed in 2024.
The ribbon-cutting ceremony at the new Department of Legislative Services (DLS) office building in Annapolis honored a truly iconic point in time for the state of Maryland.
As Murphy & Dittenhafer architects approaches 25 years in our building, we can’t help but look at how far the space has come.
Murphy & Dittenhafer Architects took on the Architecture, Interior Design, & Overall Project Management for the new Bedford Elementary School, and the outcome is impactful.
The memorial’s groundbreaking took place in June, and the dedication is set to take place on November 11, 2024, or Veterans Day.
President of Murphy & Dittenhafer Architects, Frank Dittenhafer II, spoke about the company’s contribution to York-area revitalization at the Pennsylvania Downtown Center’s Premier Revitalization Conference in June 2024. Here are the highlights.
The Pullo Center welcomed a range of student musicians in its 1,016-seat theater with full production capabilities.
“Interior designs being integral from the beginning of a project capitalize on things that make it special in the long run.”
Digital animations help Murphy & Dittenhafer Architects and clients see designs in a new light.
Frank Dittenhafer and his firm work alongside the nonprofit to fulfill the local landscape from various perspectives.
From Farquhar Park to south of the Codorus Creek, Murphy & Dittenhafer Architects help revamp York’s Penn Street.
Designs for LaVale Library, Intergenerational Center, and Beth Tfiloh Sanctuary show the value of third places.
The Annapolis Department of Legislative Services Building is under construction, reflecting the state capital’s Georgian aesthetic with modern amenities.
For the past two years, the co-founder and president of Murphy & Dittenhafer Architects has led the university’s College of Arts and Architecture Alumni Society.
The firm recently worked with St. Vincent de Paul of Baltimore to renovate an old elementary school for a Head Start pre-k program.
The market house, an 1888 Romanesque Revival brick structure designed by local Architect John A. Dempwolf, long has stood out as one of York’s premier examples of Architecture. Architect Frank Dittenhafer is passing the legacy of serving on its board to Architectural Designer Harper Brockway.
At Murphy & Dittenhafer Architects, there is a deep-rooted belief in the power of combining history and adaptive reuse with creativity.
University of Maryland Global Campus explores modernizing its administration building, which serves staffers and students enrolled in virtual classes.
The Wilkens and Essex precincts of Baltimore County are receiving solutions-based ideas for renovating or reconstructing their police stations.
The firm has earned the designation annually since 2016 in recognition of its commitment to supporting newer professionals in the field.

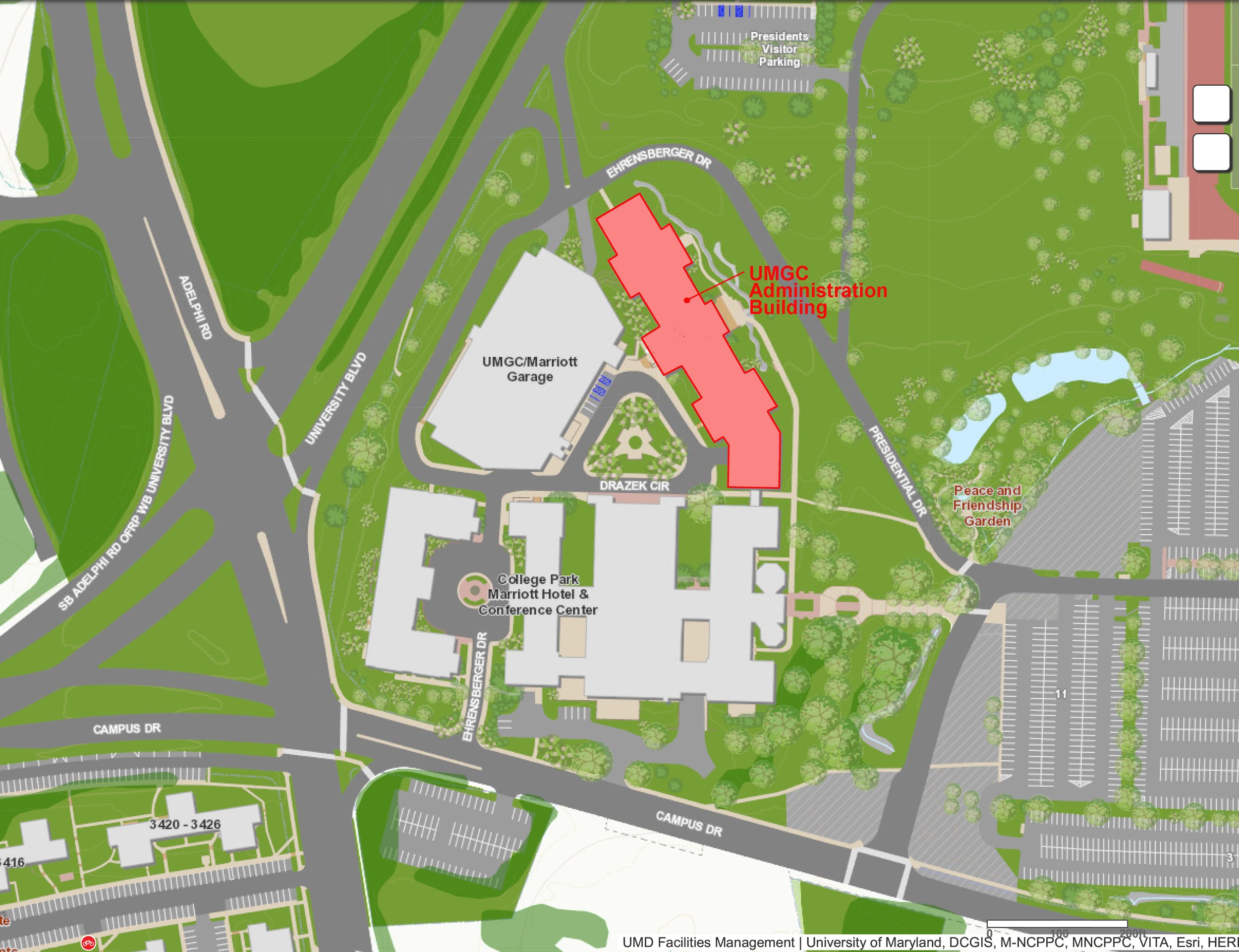
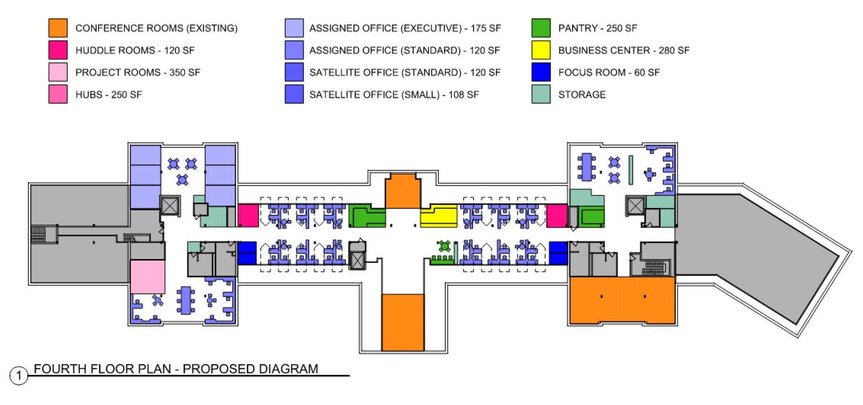
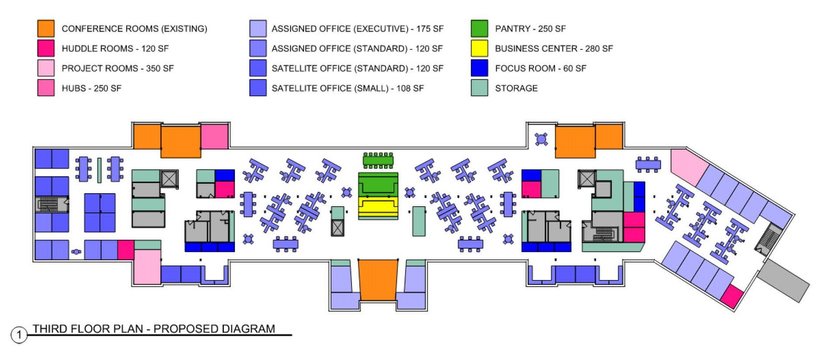
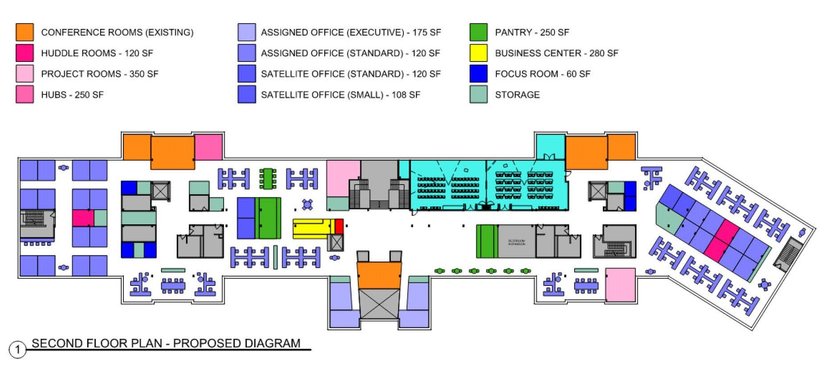
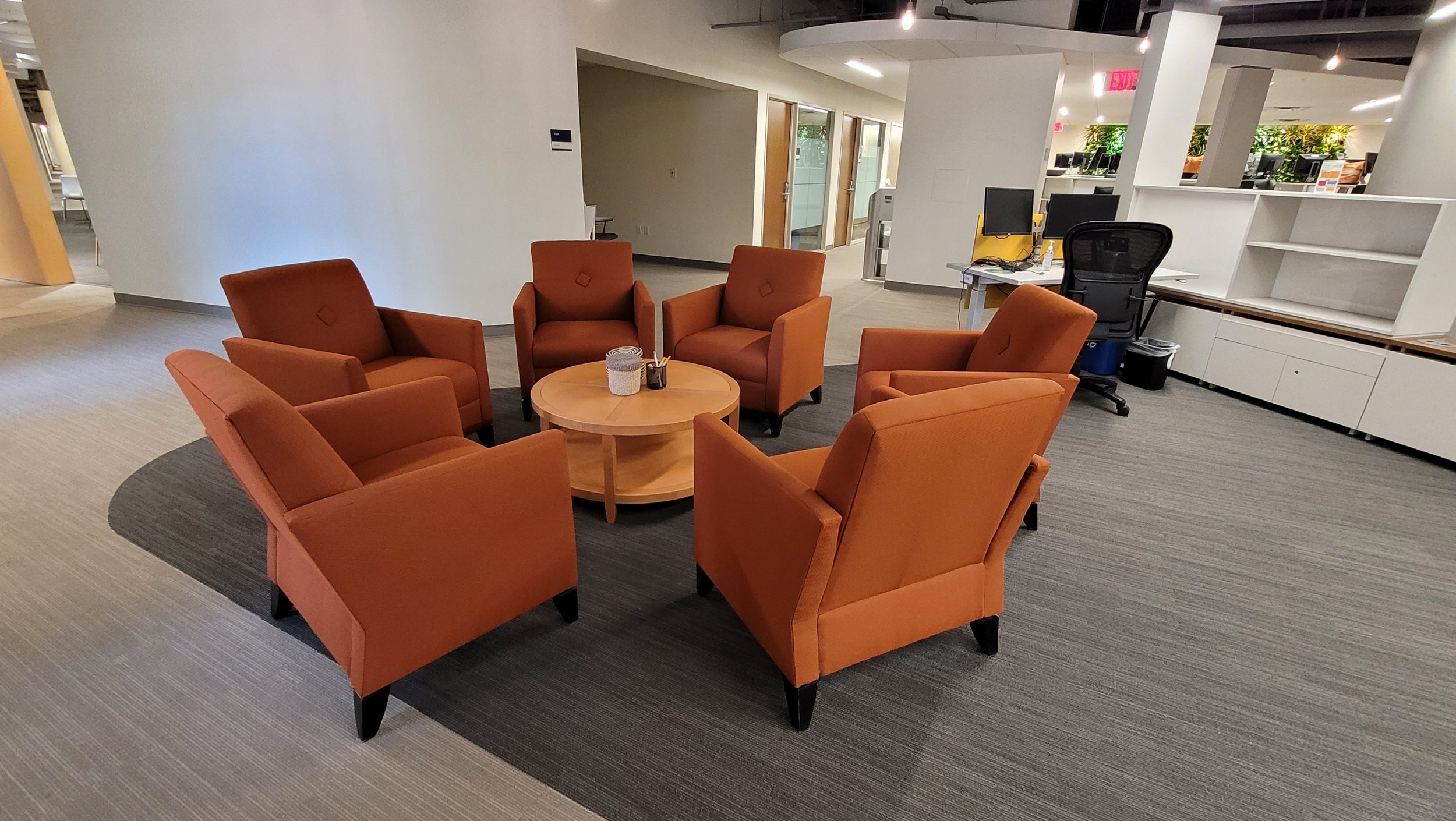

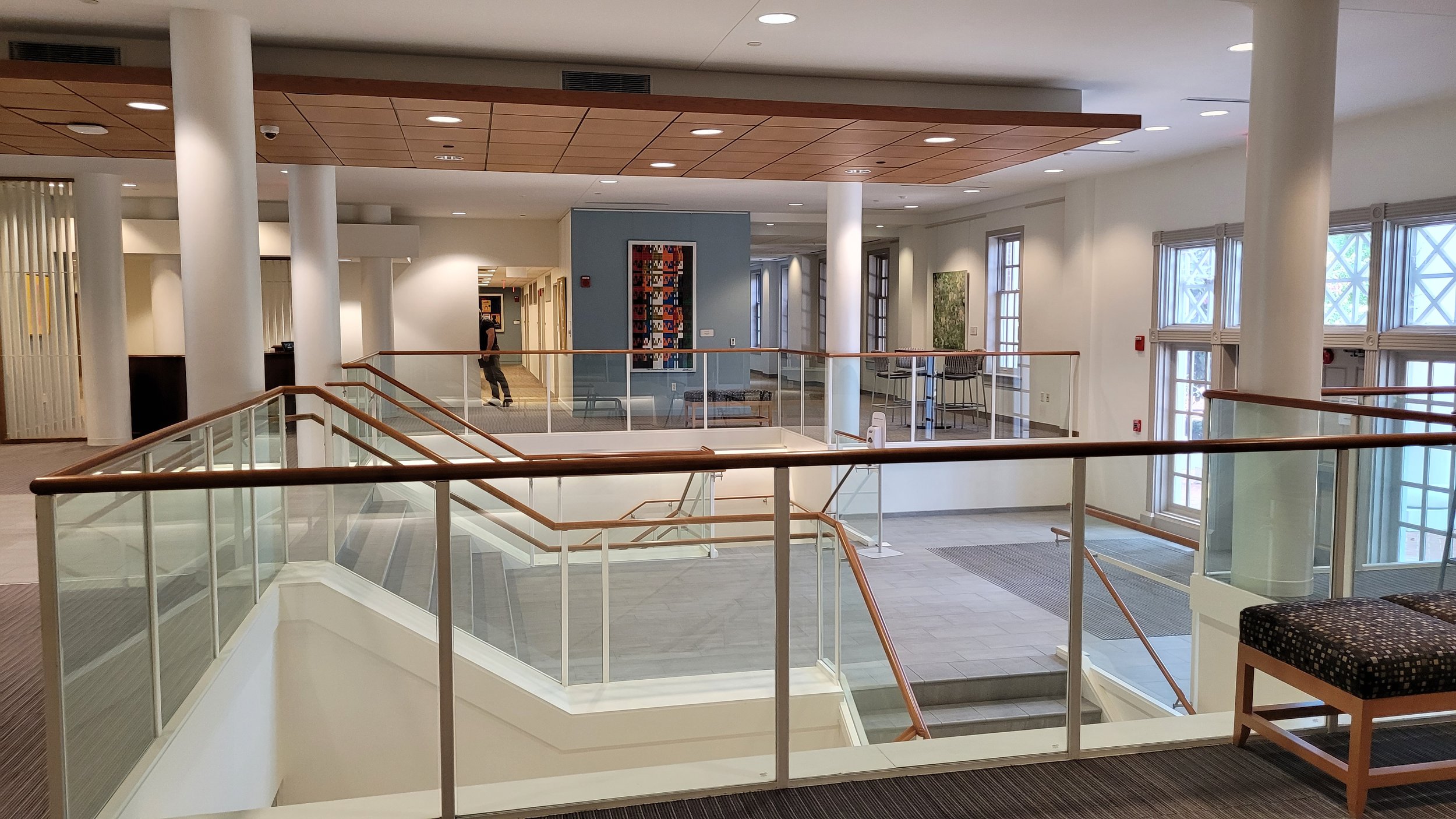

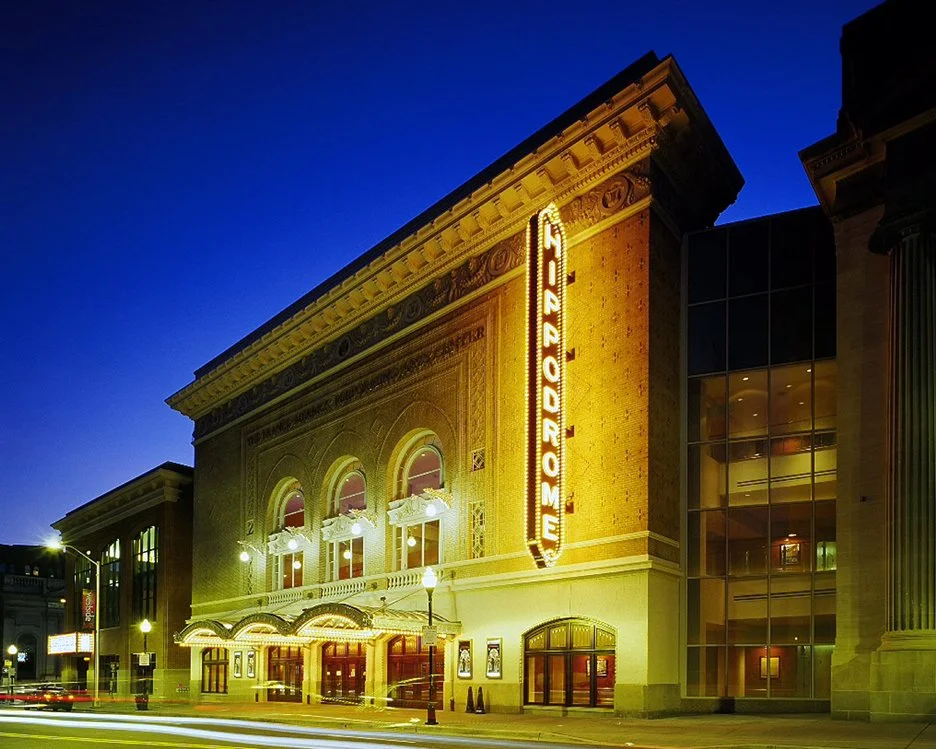
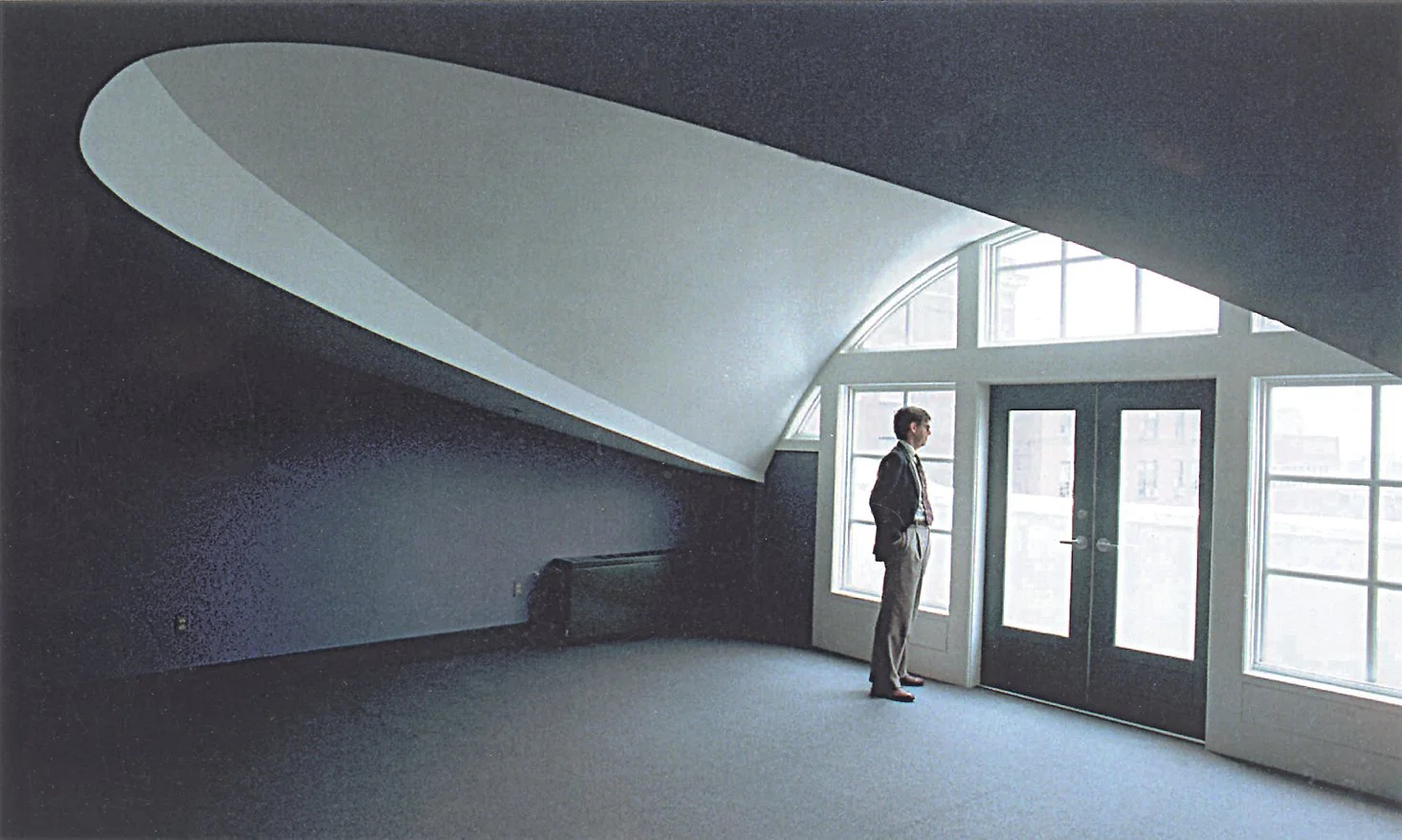

























To round out our 40th-year celebrations, enjoy 10 more impactful and diverse Architecture projects designed by M&D. These projects, most of which have received design awards, confirm the variety in design (from scale to usage) that we continue to be involved in today.