Murphy & Dittenhafer Architects received numerous awards from AIA Pennsylvania, AIA Central Pennsylvania, AIA Baltimore, and ABC Keystone.
Murphy & Dittenhafer Architects was honored with five awards from four organizations across Pennsylvania and Maryland in 2022. The awards recognize an array of projects, including the renovations of Lanham Hall at Prince George’s Community College and Metso Outotec’s office building, the new Graham Center for Innovation and Collaboration for Penn State — as well as honoring M&D’s commitment to the growth of its budding Architects.
2022 AIA Pennsylvania
EPiC firm designation
Murphy & Dittenhafer Architects has been named an EPiC firm by the American Institute of Architects (AIA) Pennsylvania for the seventh year in a row. It was recognized for supporting emerging professionals by encouraging architectural licensure, developing leadership, promoting work/life balance, and providing an inclusive and diverse culture.
Senior Associate Cody Cummings attributes the firm's success to its dedication to allowing designers to gain experience in every aspect of Architecture as well as its culture of mentorship.
M&D works on a variety of projects, which provide opportunities for employees to grow their skills and experience while working toward licensure. The firm furnishes study materials and reimburses the cost of licensing exams when employees pass the tests. M&D employees praise the firm for its professional growth opportunities.

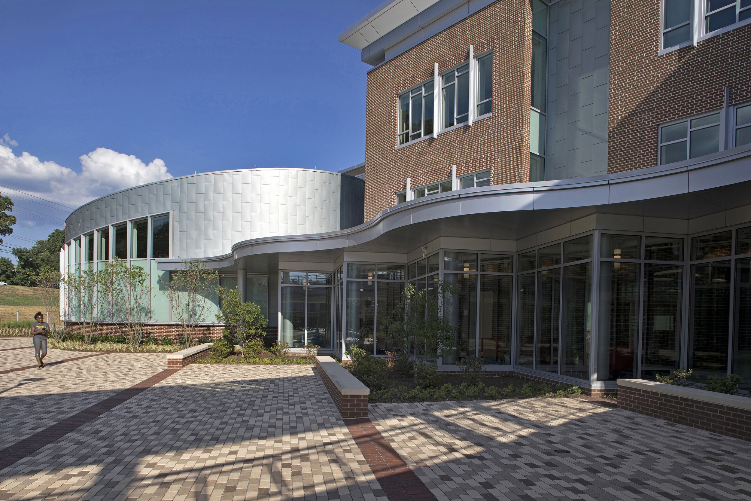
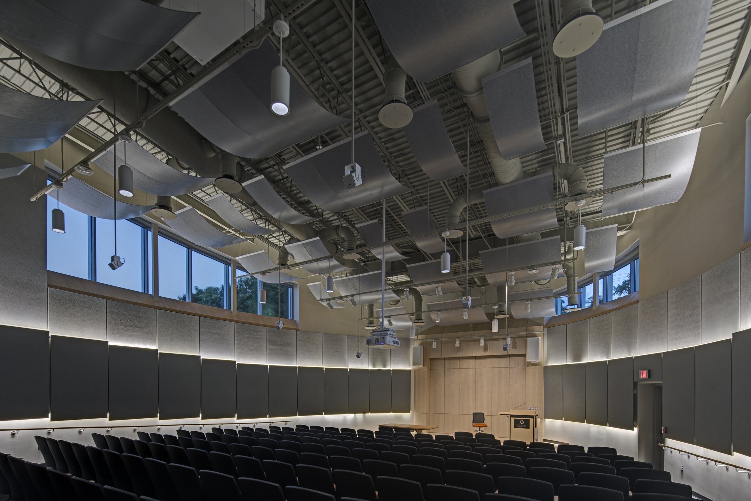
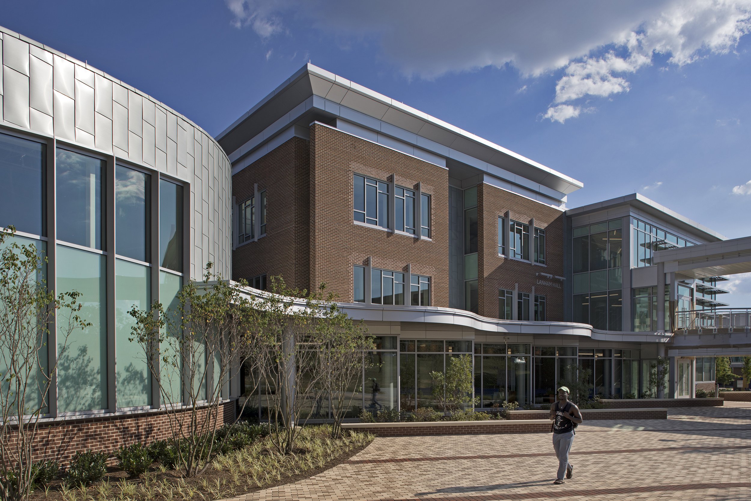
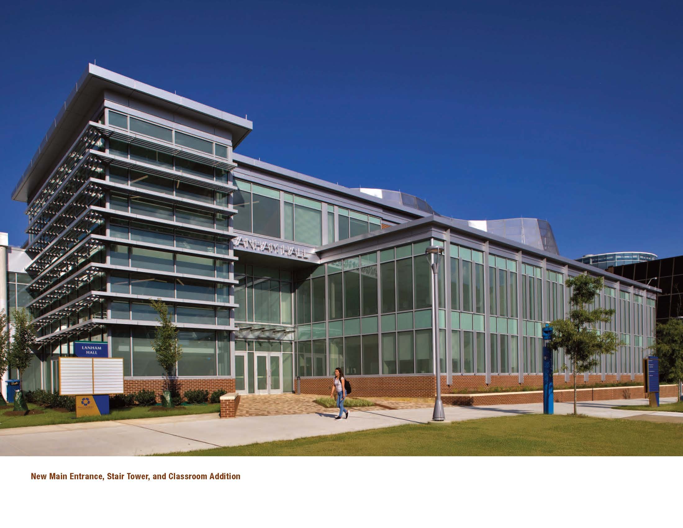
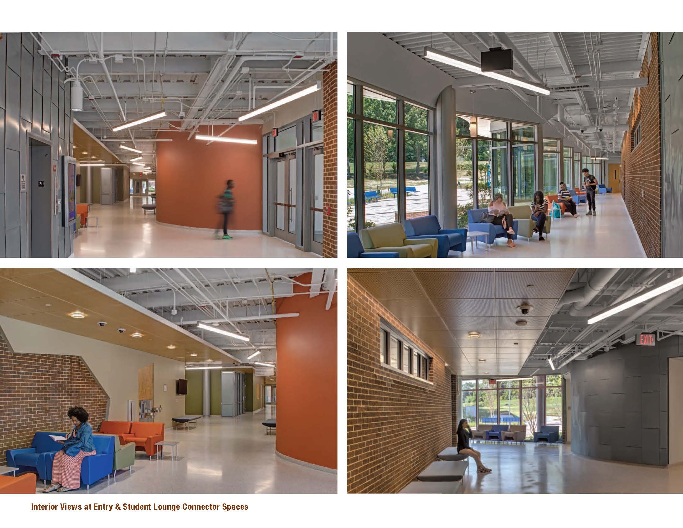
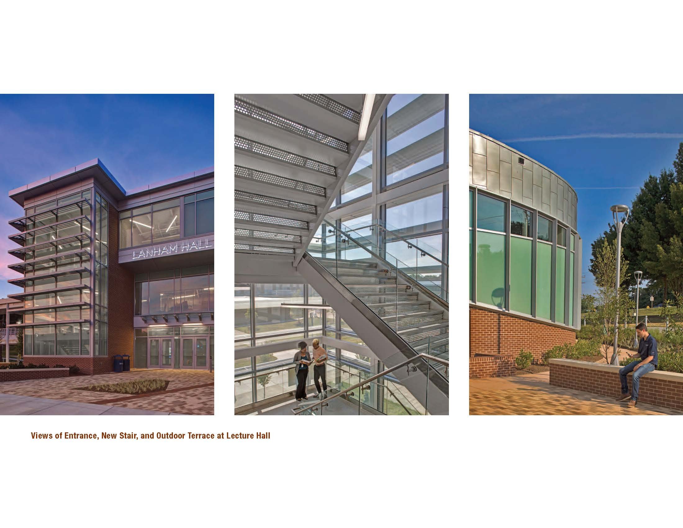
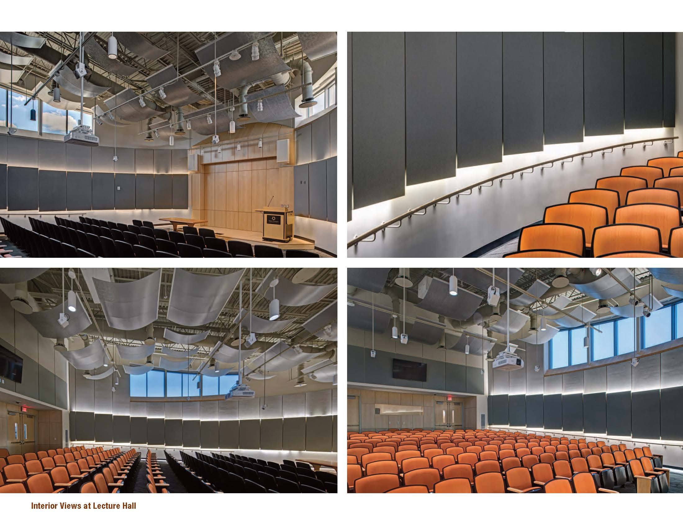
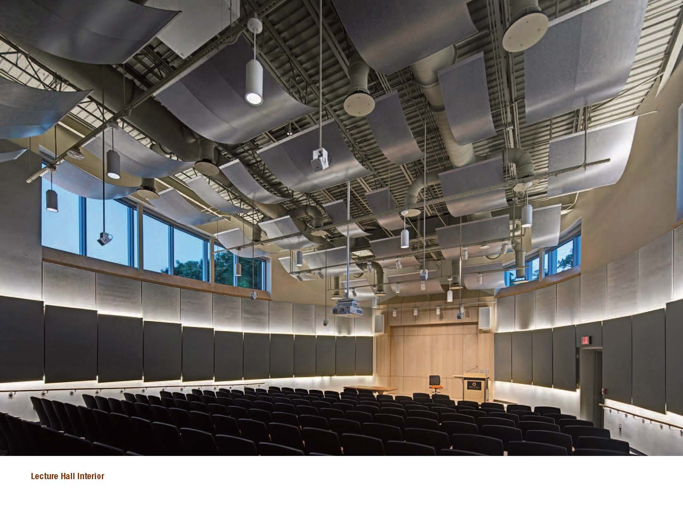
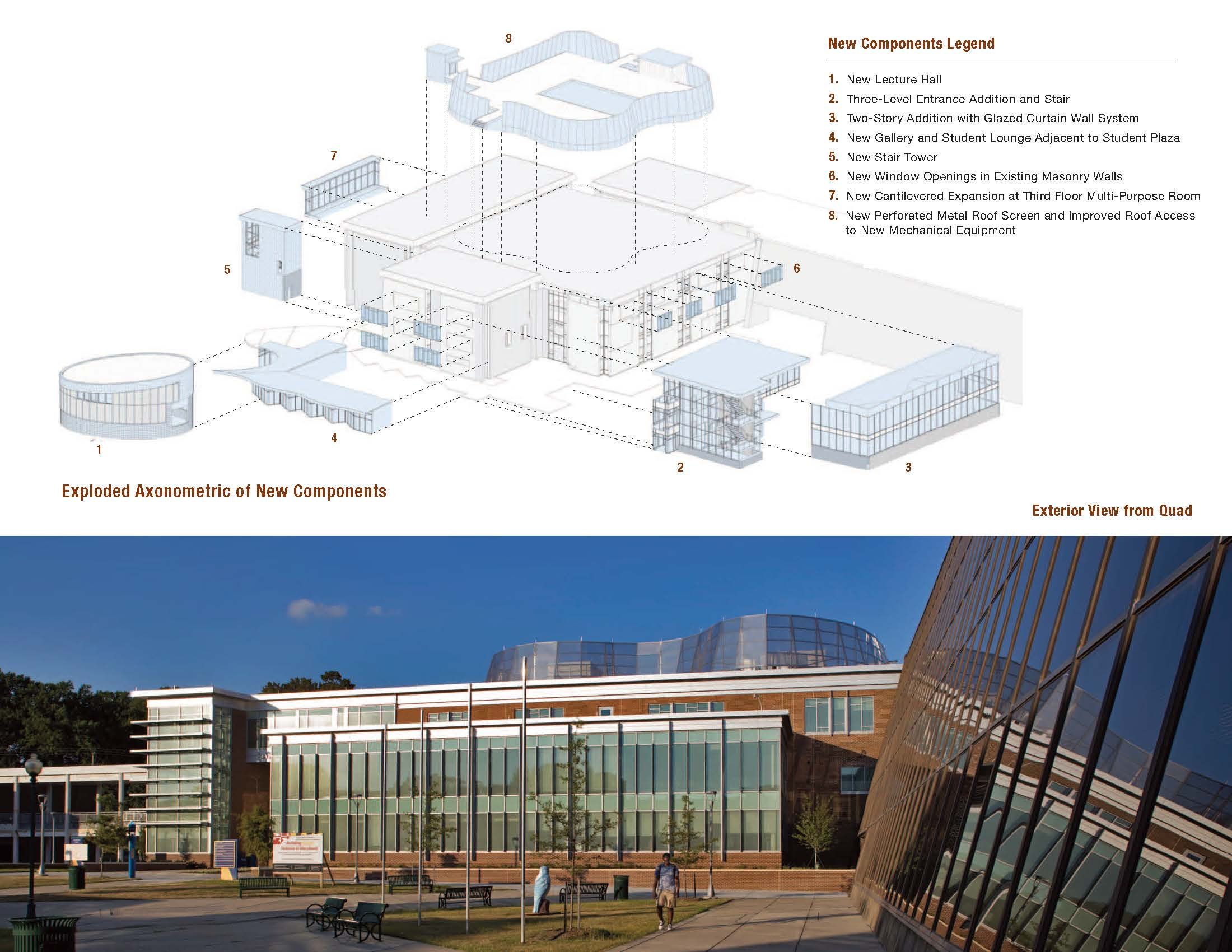
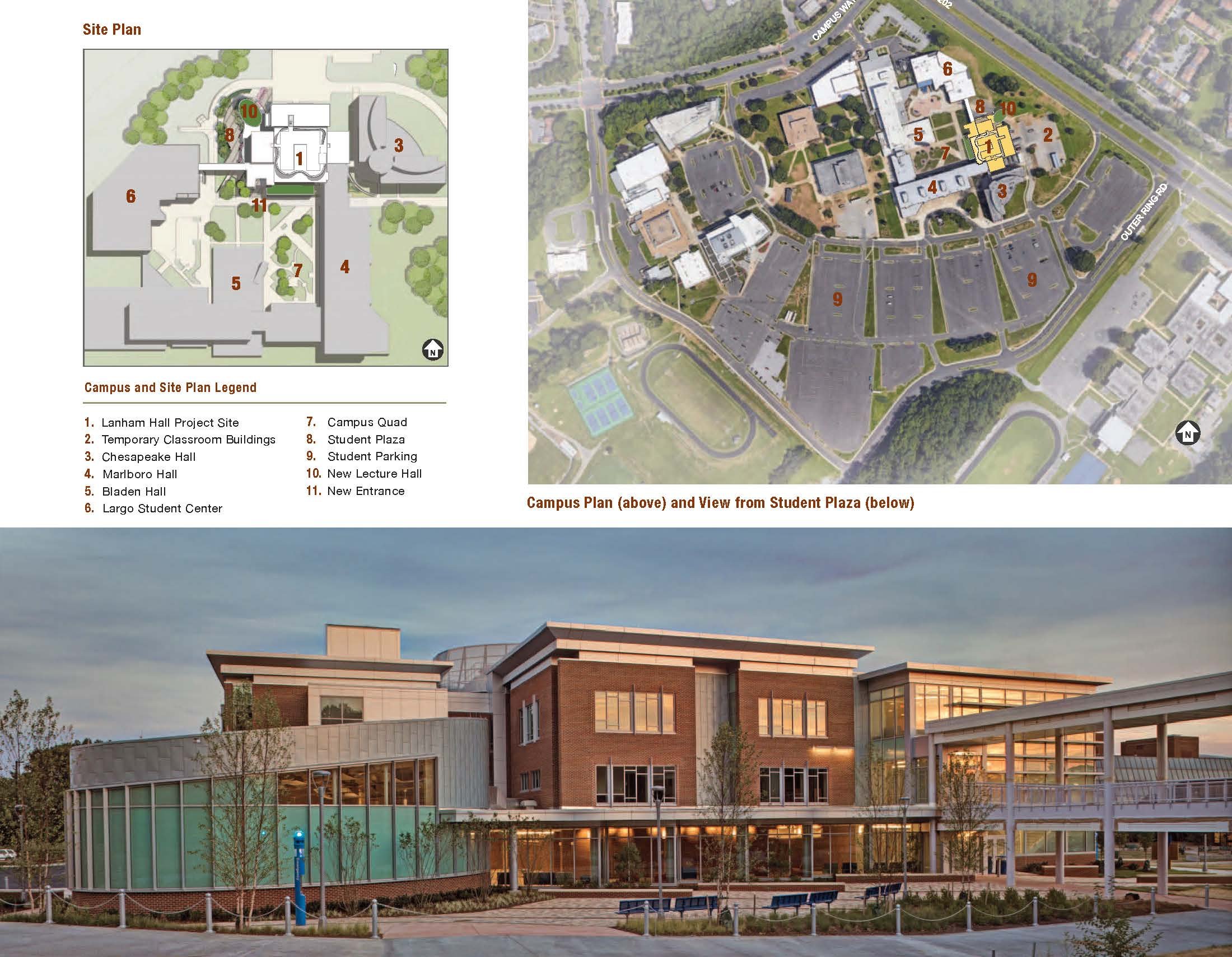
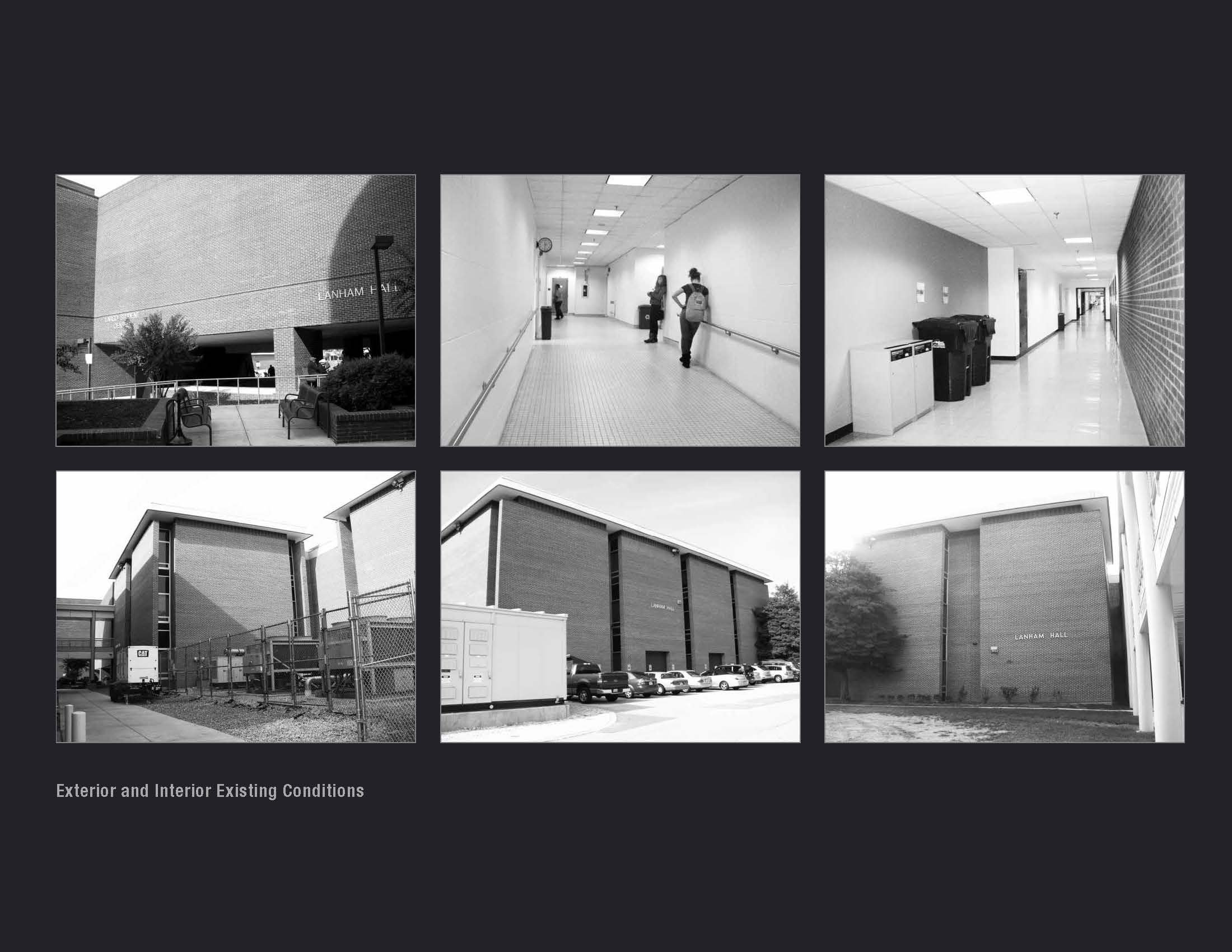
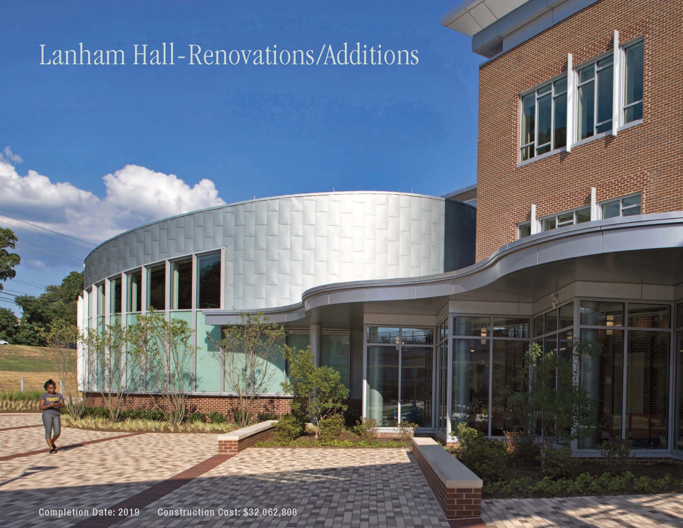
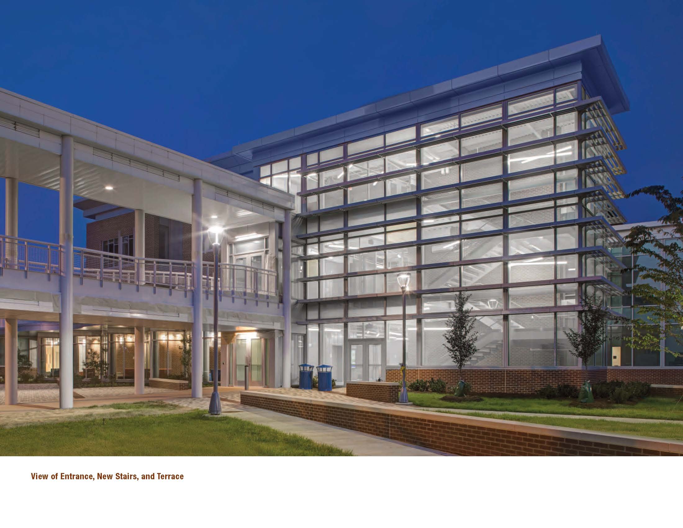
2022 Architectural Excellence Award
AIA Central Pennsylvania
Lanham Hall renovation and addition
Largo, Maryland
The project:
Murphy & Dittenhafer earned a Citation Award from the American Institute of Architects Central Pennsylvania for the transformation of Lanham Hall, a landmark building on the campus of Prince George's Community College. The structure, erected in the 1970s, lacked windows and was uninspiring.
The renovation made the building a go-to center on campus with a “zig-zag” corridor where students can gather and study, open and friendly hallways, and a glazed-in monumental stairway providing views of the campus. The building was expanded from 60,000 to 90,000 square feet and now includes a 170-seat elliptical-shaped lecture hall. It also houses various campus departments.
M&D revamped the roof with a curvelinear-serpentine, perforated custom metal screen wall. The project was challenging because of existing pedestrian bridges, the presence of hazardous materials, and the main floor being on two levels.
Jury comments:
Renovations that are attractive and sustainable are not easy to pull off. Wrapping the existing building, the new spaces are full of light, creating an enjoyable space to learn and hang out between classes. The new auditorium acts like a diamond in a ring, standing out on the campus. The oval shape is visually appealing while it focuses the audience toward the stage. Lanham Hall has been transformed into a building that the students can be proud of.


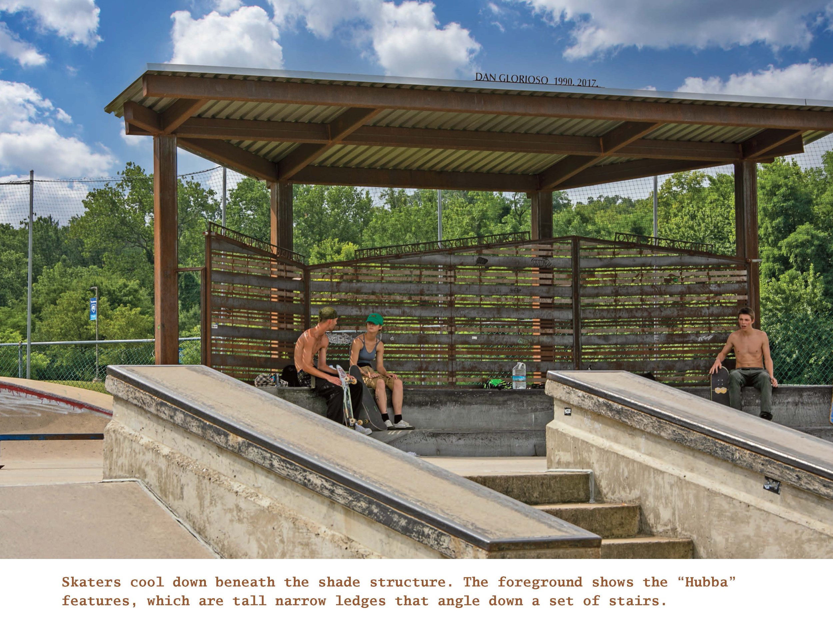
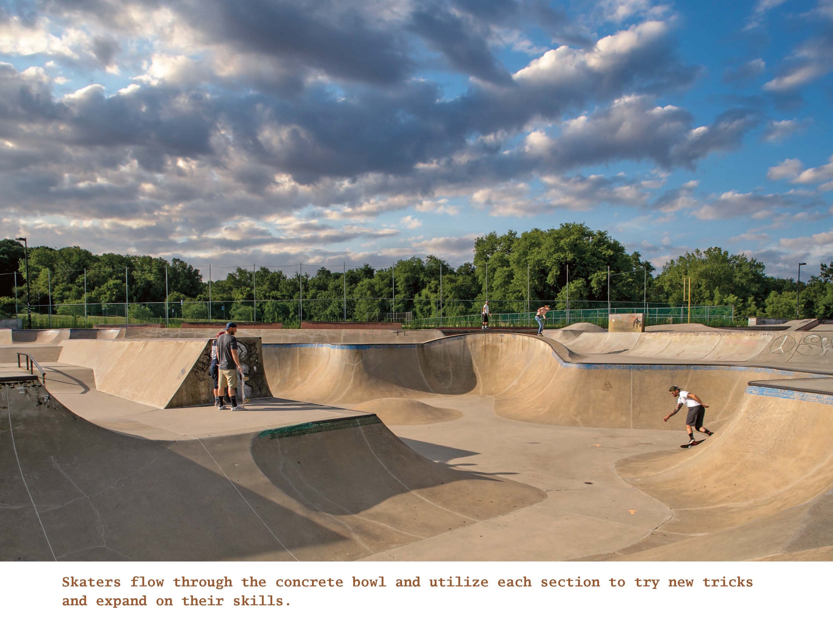
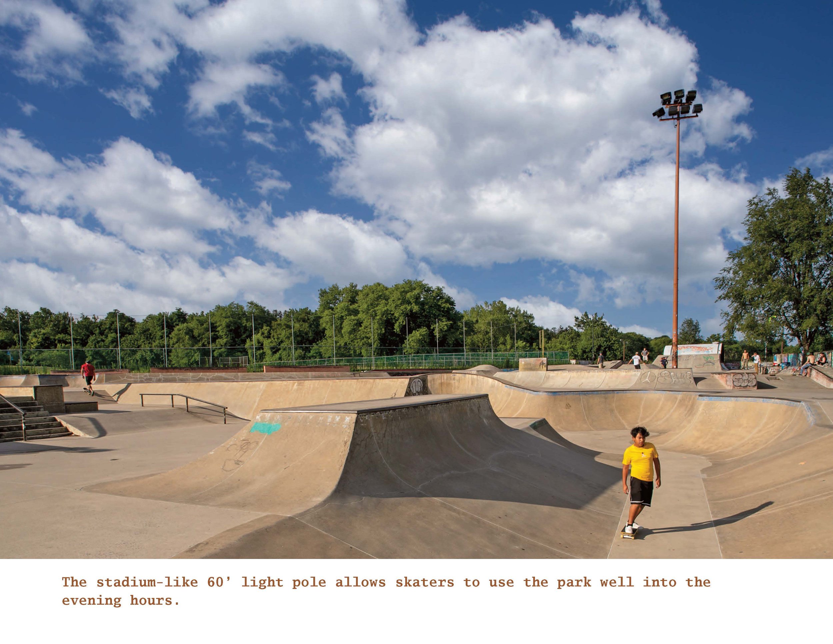
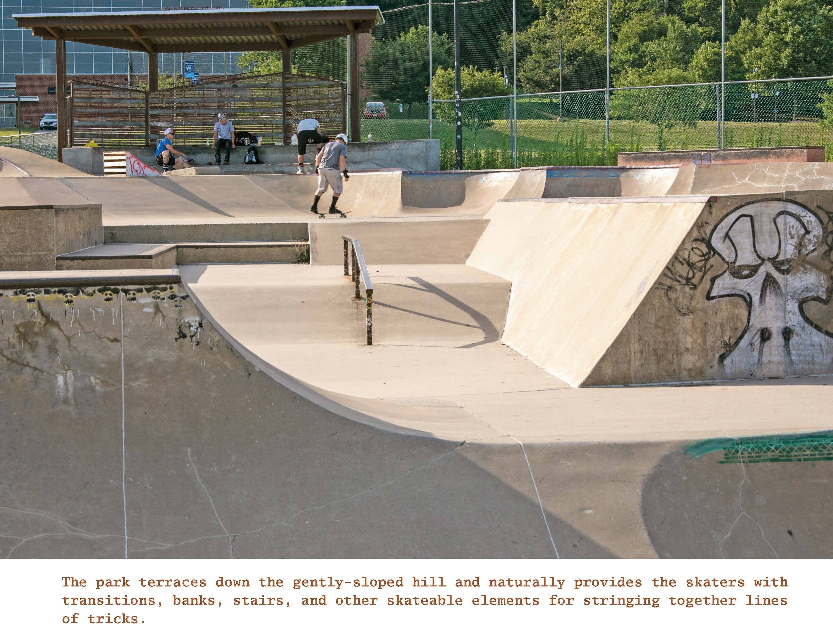
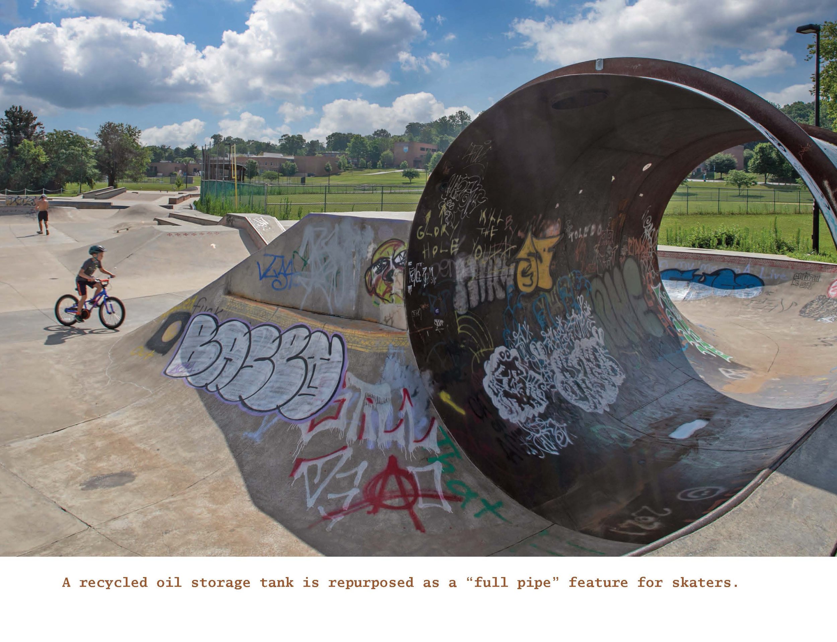
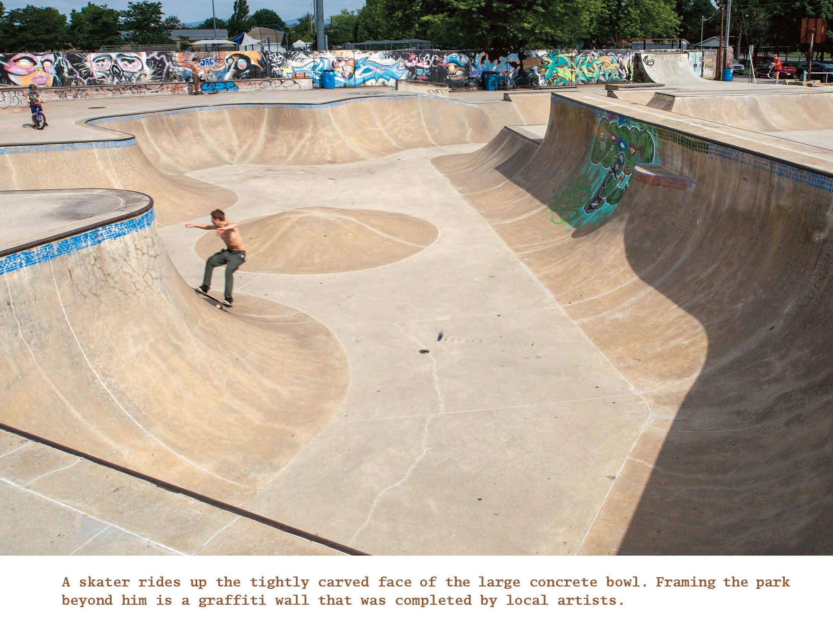
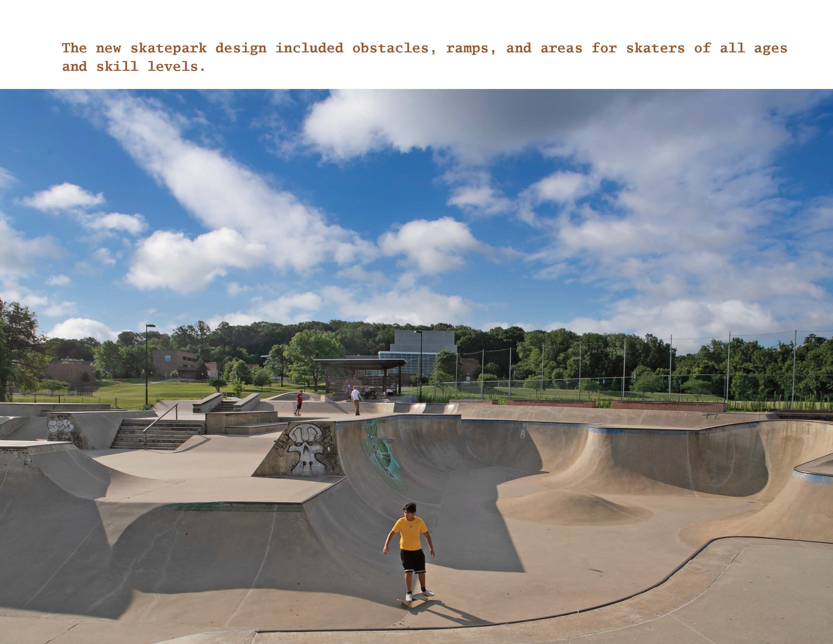

2022 Architectural Excellence Award
AIA Central Pennsylvania
Reid Menzer Memorial Skatepark
York, Pennsylvania
The project:
Murphy & Dittenhafer earned another Citation Award for designing the expansion and upgrades to the Reid Menzer Memorial Skatepark. The firm worked with the local skaters, a skatepark committee, community leaders and municipal officials to fashion an expansion that would meet the needs of skaters.
The park, built entirely through donations, opened in 2008 in memory of 14-year-old Reid Menzer of York, who was killed while riding his street luge. The expansion provides a beginner-level area and stabilizes the park's perimeter, incorporating concrete structures, steel rails, ramps, and found objects.
New lighting throughout the park allows for safe nighttime use. There is a large central light pole and an oil storage tank section painted by local graffiti artists. Eric Menzer, a member of the skatepark committee and Reid’s father, said the expansion will provide new space and features for the thousands of skaters who use the park every year.
Jury comments:
The first thing that stands out to the jurors is the seemingly random placement of the graffiti/art. At first glance it seems to be random, but it has a nice sense of flow and an almost living aspect to it, unifying the skaters with the landscape in a natural urban statement. The incorporation of the geometric elements of the skateboard park is well thought out, especially in the placement of the tube. The repurposing of the “full pipe oil drum” works well to add to the flow of the park and is appreciated by the jurors.
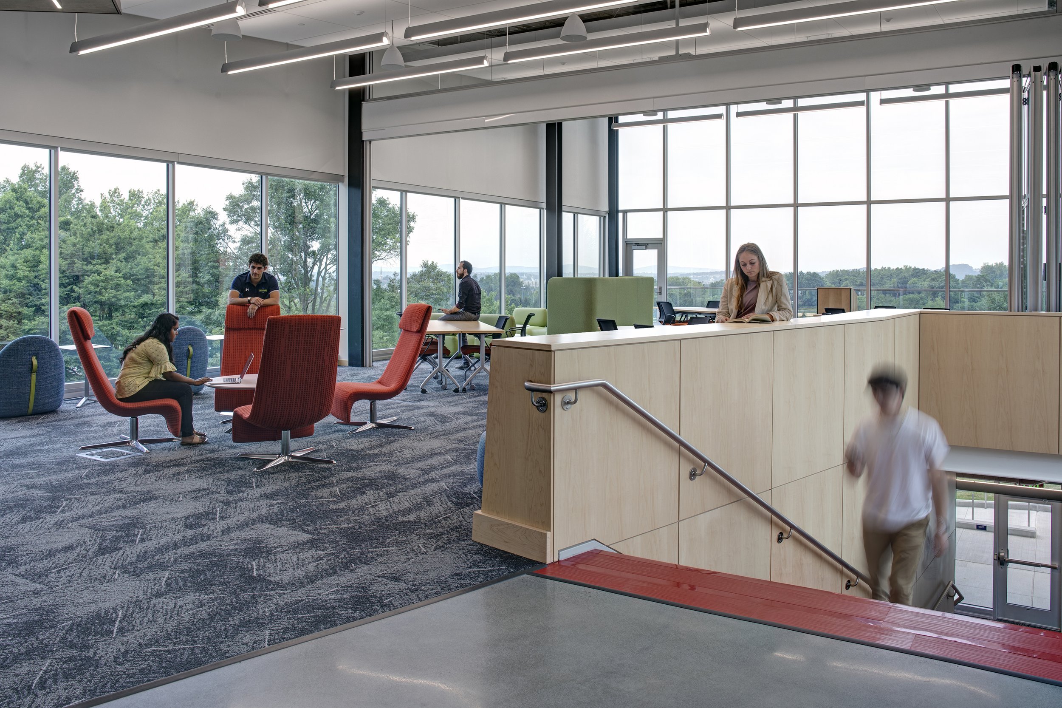

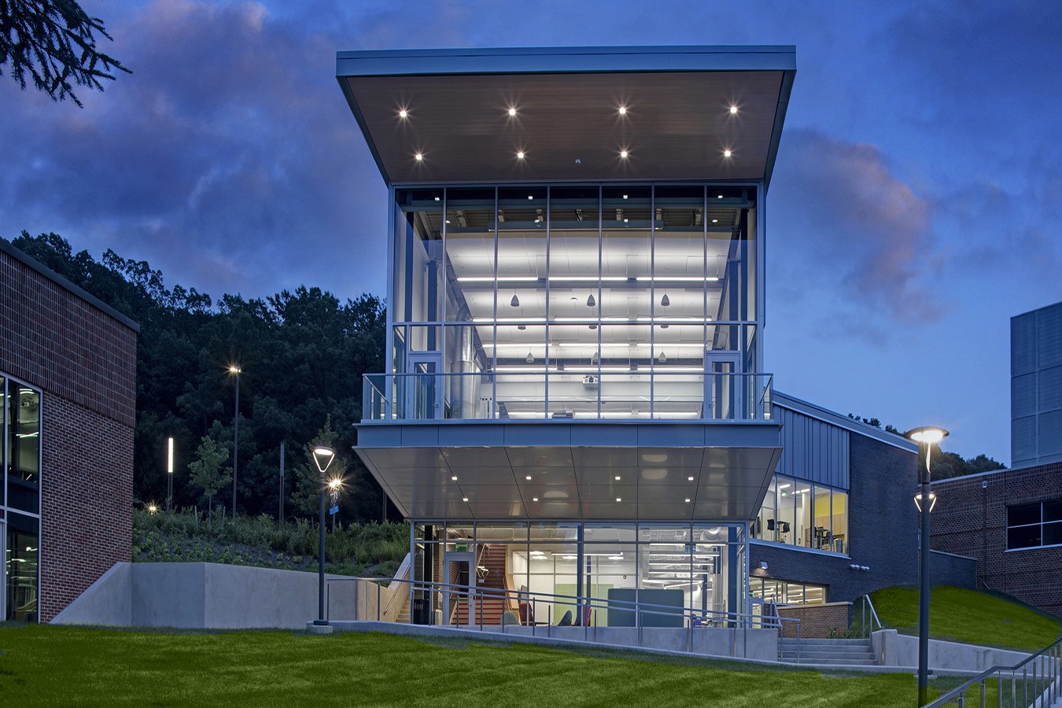
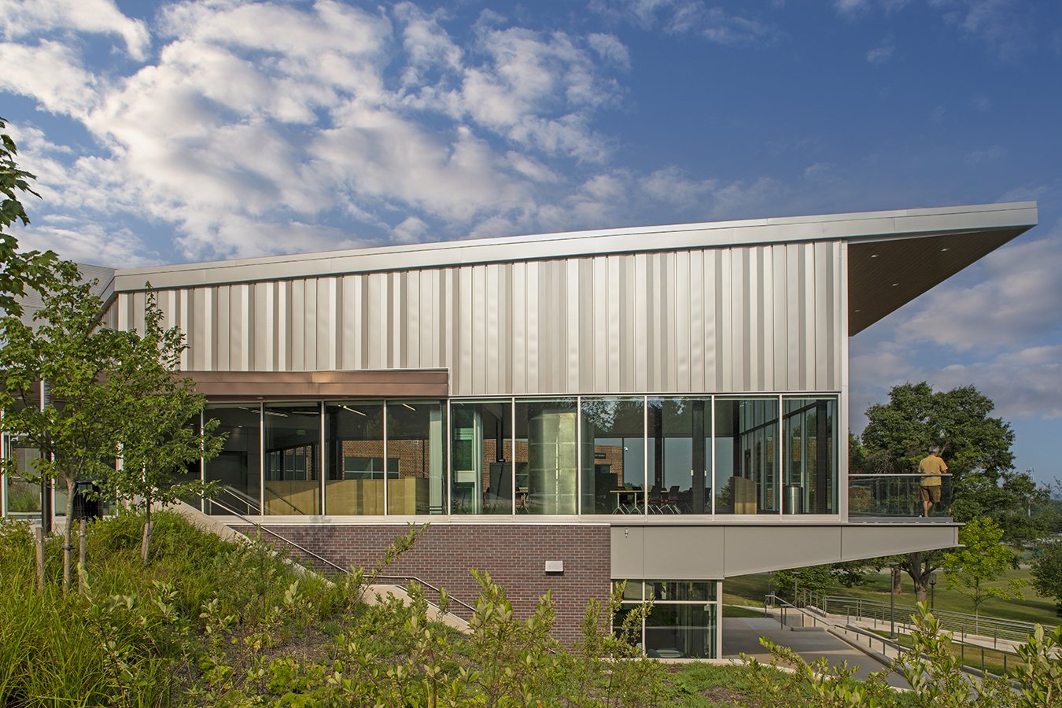

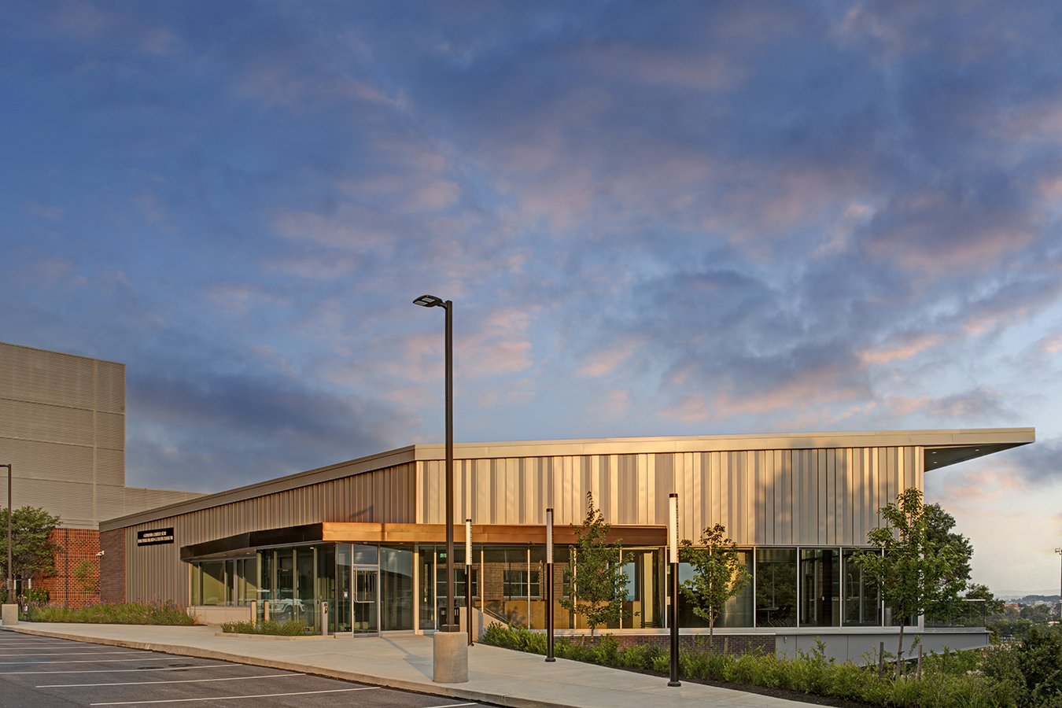
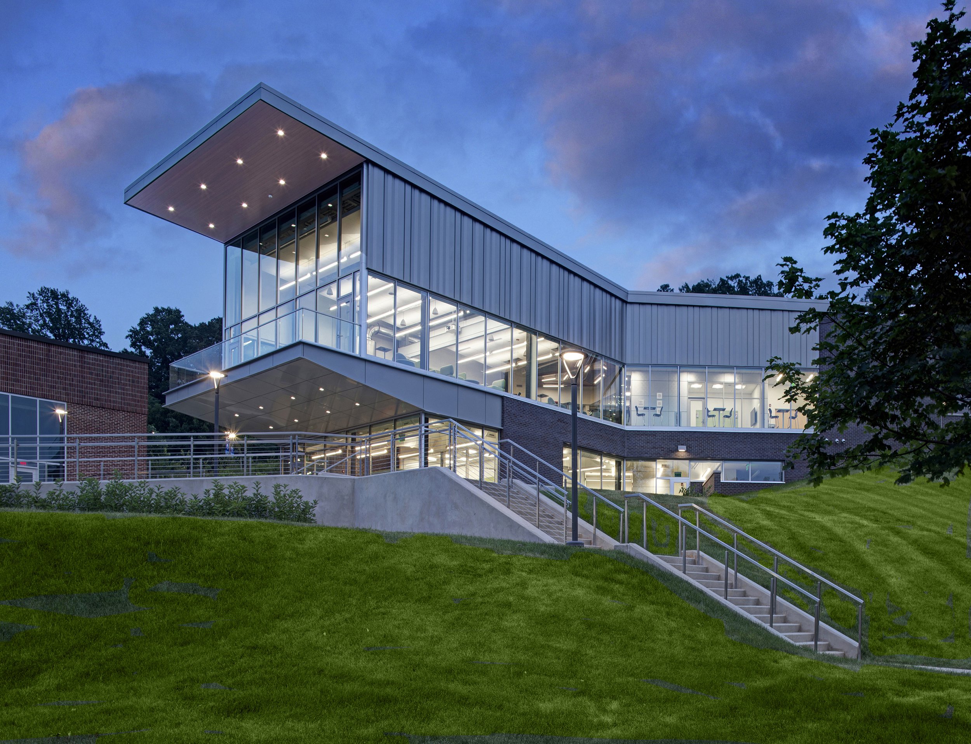
2022 Excellence in Design Award
AIA Baltimore
Graham Center for Innovation and Collaboration, Penn State York
York, Pennsylvania
The project:
AIA Baltimore recognized Murphy & Dittenhafer Architects for its design of the Graham Center for Innovation and Collaboration at Penn State University’s York campus. The structure is dedicated to promoting interaction among students, faculty, and local business leaders.
The building was sited to take advantage of the sloping terrain, to fit into the campus plan, and to provide flexibility and transparency. The exterior is clad in two profiles of aluminum panels and brick veneer in a dark red wine color, while the interior features metallic tones and wood veneer panels. The building offers 24/7 student access.
The design represents Penn State York's commitment to connecting the campus with local businesses and entrepreneurs, promoting "Good Design = Good Business."
Like us on Facebook!
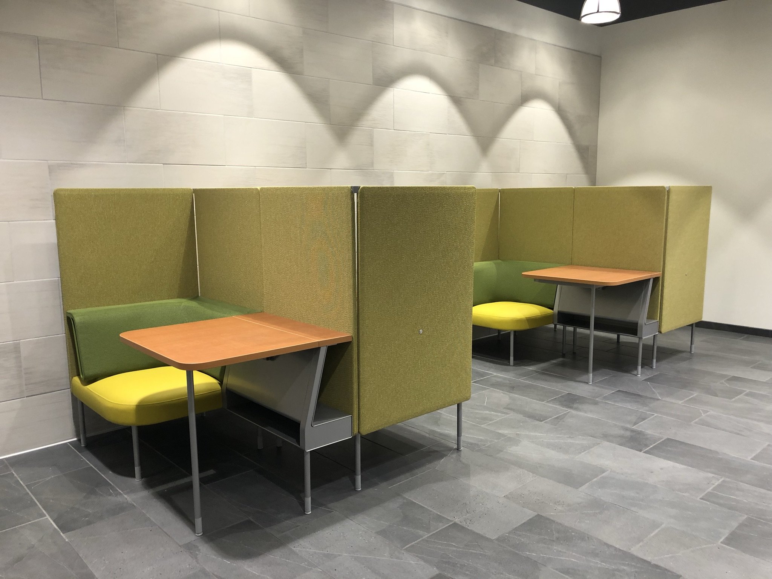
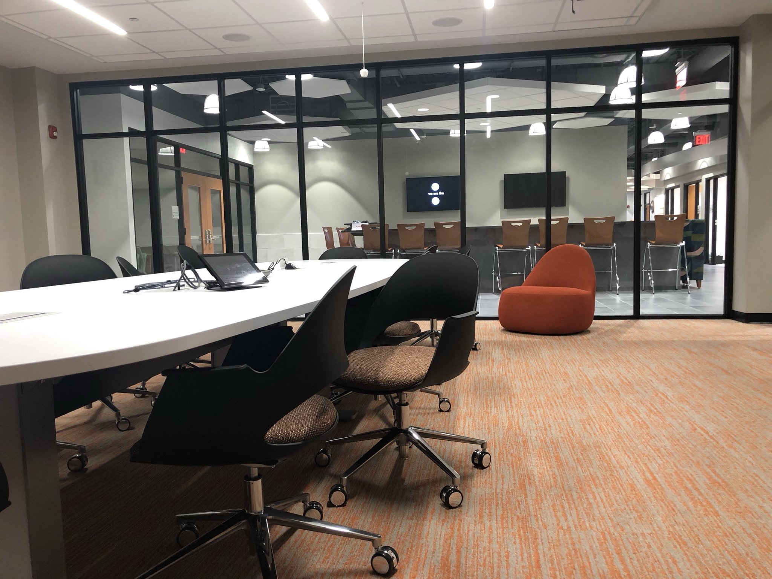
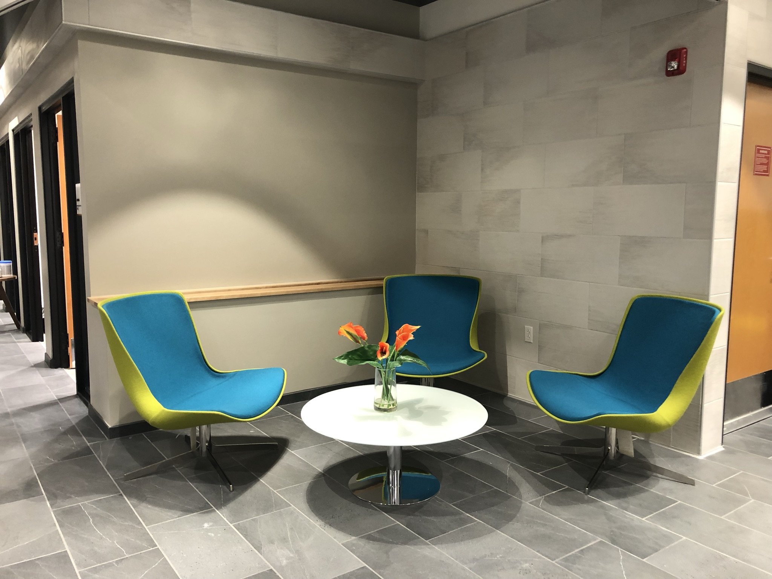

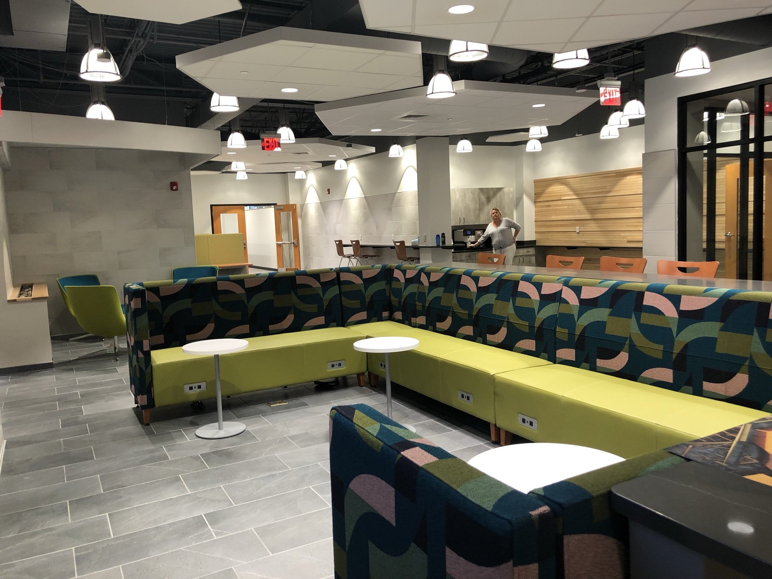
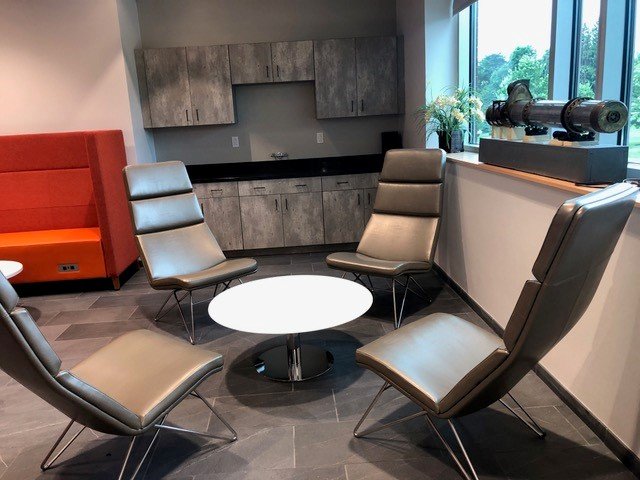

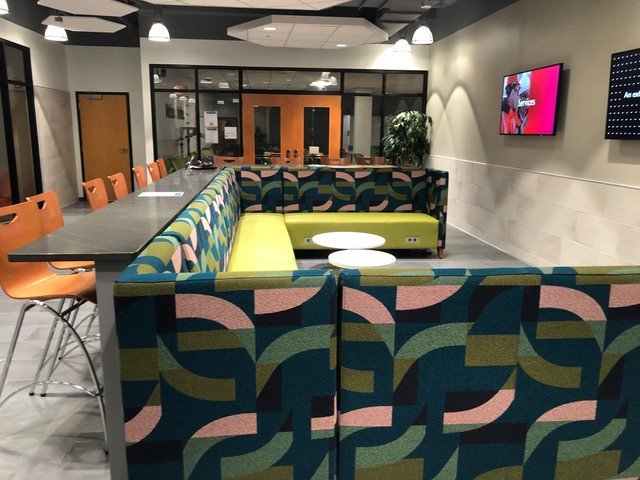

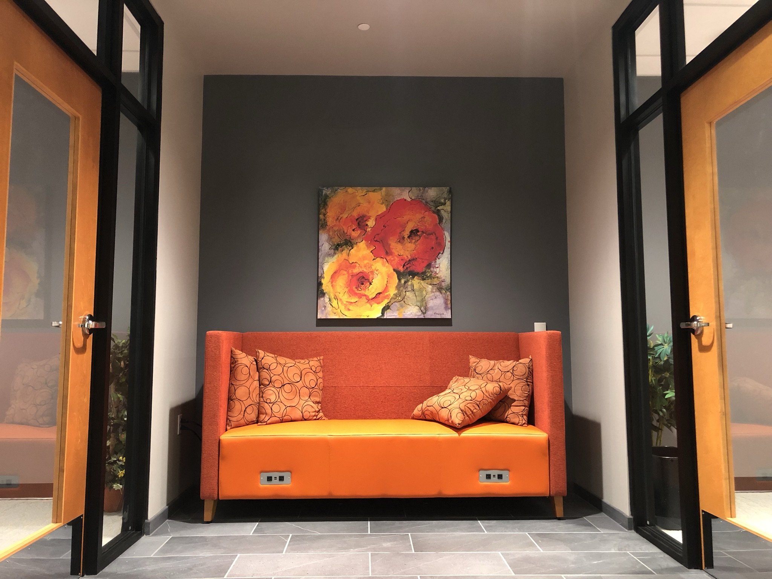


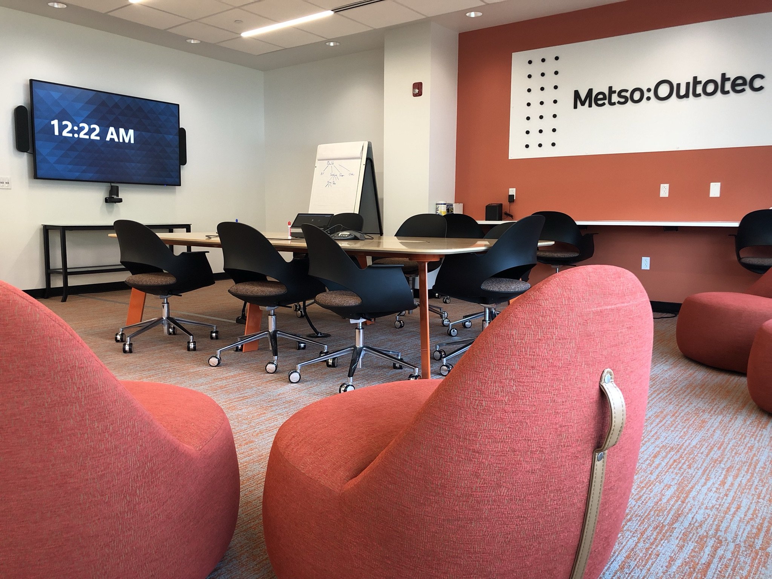

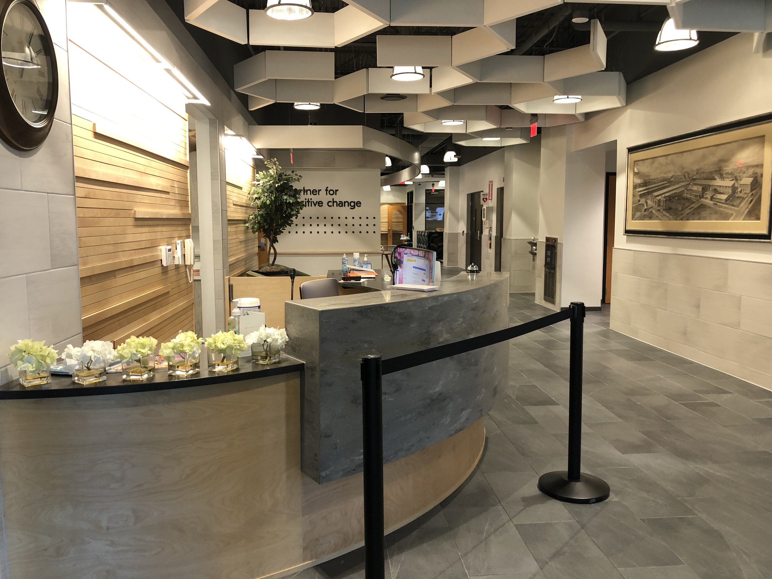
2022 Merit Award
ABC Keystone, Associated Builders and Contractors
Metso Outotec office renovation
York, Pennsylvania
The project:
Metso Outotec, a Finnish company, asked Murphy & Dittenhafer Interiors to upgrade its building, which had consisted of private offices on three floors. The ABC Keystone Merit Award recognizes M&D’s redesign that removed the private offices and replaced them with an open office space with a "huddle core" on each floor.
The design includes various-sized meeting spaces throughout the building. Every desk was designed with a sit-or-stand option. M&D Lead Interior Designer Lisa Clemens met with all departments to discuss their needs and communicate the changes.
The design involved establishing a floor for each of the two sets of engineers and creating spaces with natural daylight that encourage collaboration.






























Harford Community College’s expanded new construction Chesapeake Welcome Center is a lesson in Architectural identity