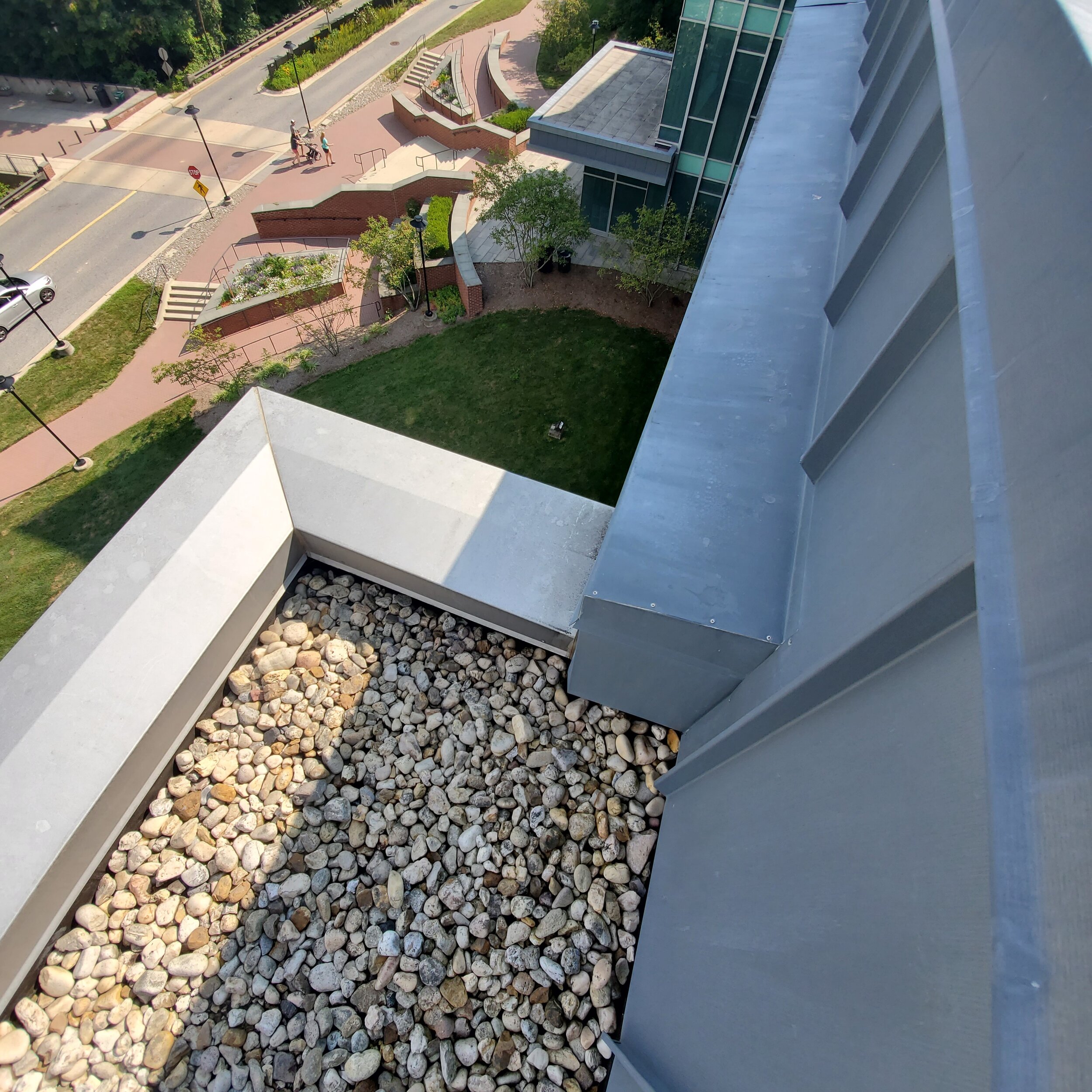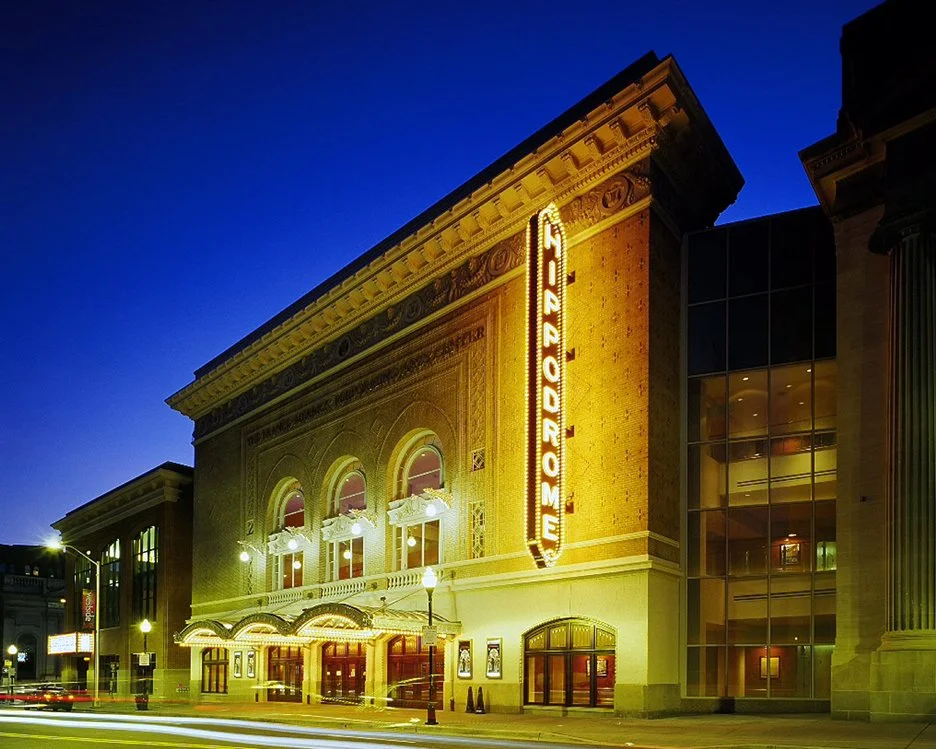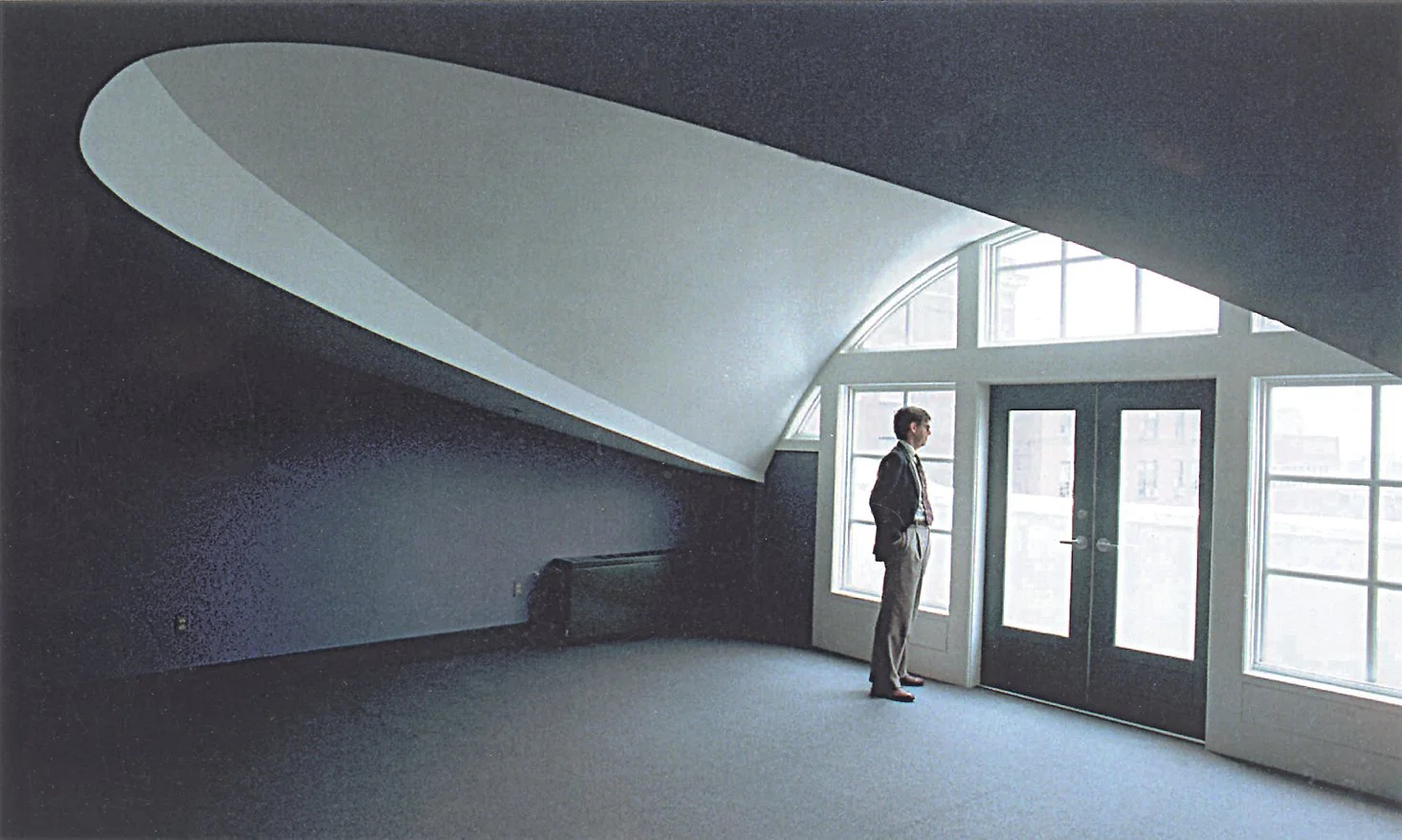From a new roof to reconfiguring the layout of a 10-story high-rise, Towson University in Maryland leaned on Murphy & Dittenhafer Architects to assist with projects.


A vibrant community speckled with both old and new facilities can be found on the 329-acre campus of Towson University in Maryland. Just eight miles north of Baltimore City, the public university is more than a school for students to further their education — it’s a place that embraces history through modern thinking and intuitive design.
When the university was facing a variety of needs with its buildings, it turned to Murphy & Dittenhafer Architects to lead the way.
“It’s a wonderful opportunity to work with a university and help them tackle some of their goals,” says Peter Schwab, Architect with Murphy & Dittenhafer Architects.
A 10-story high-rise
The Schwab Building, named after financial executive Charles Schwab, was the first on the list of priorities at Towson University. The university lacked good plans for the facility, which it purchased in downtown Towson in 2019 for $7.5 million.
Like us on Facebook!
The building is a half-mile north of campus at 401 Washington Ave. The 130,000-square-foot tower was purchased with the intention to partially relieve a 300,000-square-foot shortage of space the university was facing because of a growing student population.
With a better layout of that building on its records, Towson University can now make the next steps to determine what offices may be housed in the 10-story high-rise.
ADA access
Murphy & Dittenhafer Architects also made the entrance to the Schwab Building more ADA accessible. The firm designed an ADA-compliant parking space with a ramp that led to a door with a power-operated opener. A special card-reader unlocks the door before opening to the person trying to enter.
The challenge of the project involved the interior, Schwab says. The entrance doorway was built on a ledge, so it opened to a 4-foot drop to the floor. Building a ramp long enough to be accessible to someone in a wheelchair would have been so long that it would take up too much space on the interior. Instead, Schwab says, M&D installed a power lift.
Now, someone entering the building wheels their chair onto the lift, which lowers them safely to the floor without taking up much room.
A new roof
Towson University’s College of Liberal Arts is the largest of the eight colleges on the campus. The building that houses the college is huge – connecting three buildings under one roof. The entire structure was covered with a RHEINZINK metal roof, which is a high-end titanium zinc material made in Germany.
While that type of roof could last up to 100 years without any issues, it was not installed correctly about 10 years ago, Schwab says. Without the proper sub roof, moisture can develop underneath and cause the material to decompose, eventually rusting and turning into a powder.
Murphy & Dittenhafer Architects oversaw the installation of an aluminum roof that looks nearly identical to the premium RHEINZINK roof, Schwab says. They were even able to successfully work with the roofing manufacturer, who was dealing with some supply chain issues due to COVID-19.
It’s important that a finish is applied to the pieces of aluminum at the same time, as colors can change if they are done in phases, Schwab says.
“We were able to stay on top of the roofing manufacturer to make sure all the pieces were finished at once,” he says. “It’s a dead ringer for zinc. It really looks wonderful.”
Murphy & Dittenhafer Architects is working hard and collaborating with the community on an urban planning study for South George Street in York City.
“Historic preservation has always been a hallmark of ours for our 40-year history,” says M&D President Frank Dittenhafer II. These 10 projects exemplify our passion for this work.
It’s the 40th year of Murphy & Dittenhafer Architects, so Frank Dittenhafer II, President, is taking the time to highlight some of our most influential projects over the decades.
We’re celebrating 40 years of influence in Pennsylvania and Maryland. With that, we couldn’t help but reflect on some of the most impactful projects from our history.
Harford Community College’s expanded new construction Chesapeake Welcome Center is a lesson in Architectural identity
At Murphy & Dittenhafer Architects, we feel lucky to have such awesome employees who create meaningful and impressive work. Meet the four team members we welcomed in 2024.
The ribbon-cutting ceremony at the new Department of Legislative Services (DLS) office building in Annapolis honored a truly iconic point in time for the state of Maryland.
As Murphy & Dittenhafer architects approaches 25 years in our building, we can’t help but look at how far the space has come.
Murphy & Dittenhafer Architects took on the Architecture, Interior Design, & Overall Project Management for the new Bedford Elementary School, and the outcome is impactful.
The memorial’s groundbreaking took place in June, and the dedication is set to take place on November 11, 2024, or Veterans Day.
President of Murphy & Dittenhafer Architects, Frank Dittenhafer II, spoke about the company’s contribution to York-area revitalization at the Pennsylvania Downtown Center’s Premier Revitalization Conference in June 2024. Here are the highlights.
The Pullo Center welcomed a range of student musicians in its 1,016-seat theater with full production capabilities.
“Interior designs being integral from the beginning of a project capitalize on things that make it special in the long run.”
Digital animations help Murphy & Dittenhafer Architects and clients see designs in a new light.
Frank Dittenhafer and his firm work alongside the nonprofit to fulfill the local landscape from various perspectives.
From Farquhar Park to south of the Codorus Creek, Murphy & Dittenhafer Architects help revamp York’s Penn Street.
Designs for LaVale Library, Intergenerational Center, and Beth Tfiloh Sanctuary show the value of third places.
The Annapolis Department of Legislative Services Building is under construction, reflecting the state capital’s Georgian aesthetic with modern amenities.
For the past two years, the co-founder and president of Murphy & Dittenhafer Architects has led the university’s College of Arts and Architecture Alumni Society.
The firm recently worked with St. Vincent de Paul of Baltimore to renovate an old elementary school for a Head Start pre-k program.
The market house, an 1888 Romanesque Revival brick structure designed by local Architect John A. Dempwolf, long has stood out as one of York’s premier examples of Architecture. Architect Frank Dittenhafer is passing the legacy of serving on its board to Architectural Designer Harper Brockway.
At Murphy & Dittenhafer Architects, there is a deep-rooted belief in the power of combining history and adaptive reuse with creativity.
University of Maryland Global Campus explores modernizing its administration building, which serves staffers and students enrolled in virtual classes.
The Wilkens and Essex precincts of Baltimore County are receiving solutions-based ideas for renovating or reconstructing their police stations.
The firm has earned the designation annually since 2016 in recognition of its commitment to supporting newer professionals in the field.
































To round out our 40th-year celebrations, enjoy 10 more impactful and diverse Architecture projects designed by M&D. These projects, most of which have received design awards, confirm the variety in design (from scale to usage) that we continue to be involved in today.