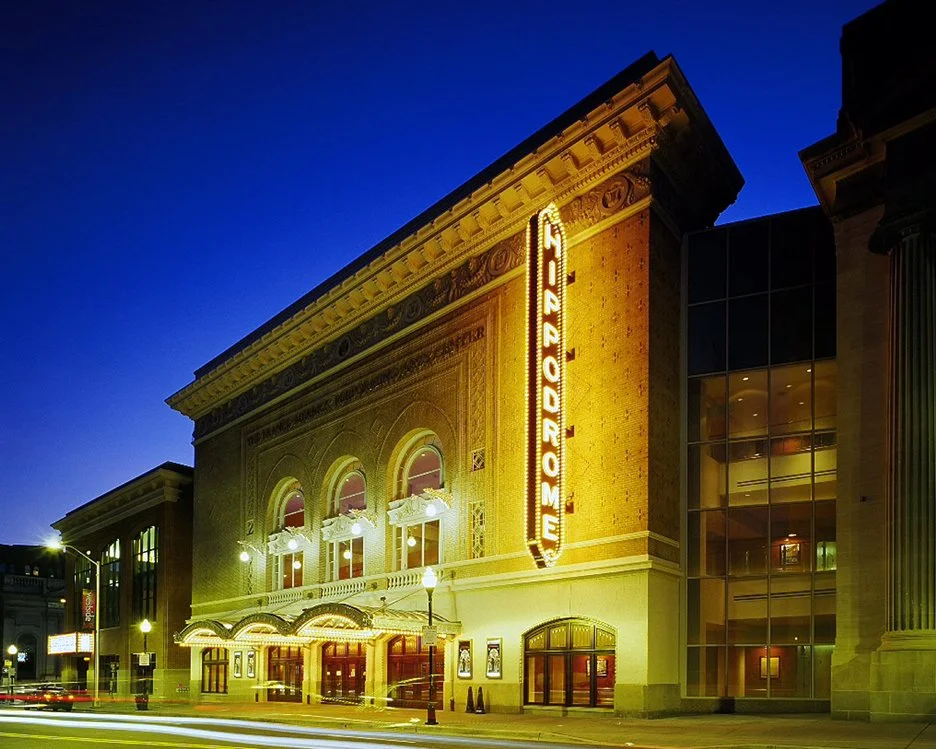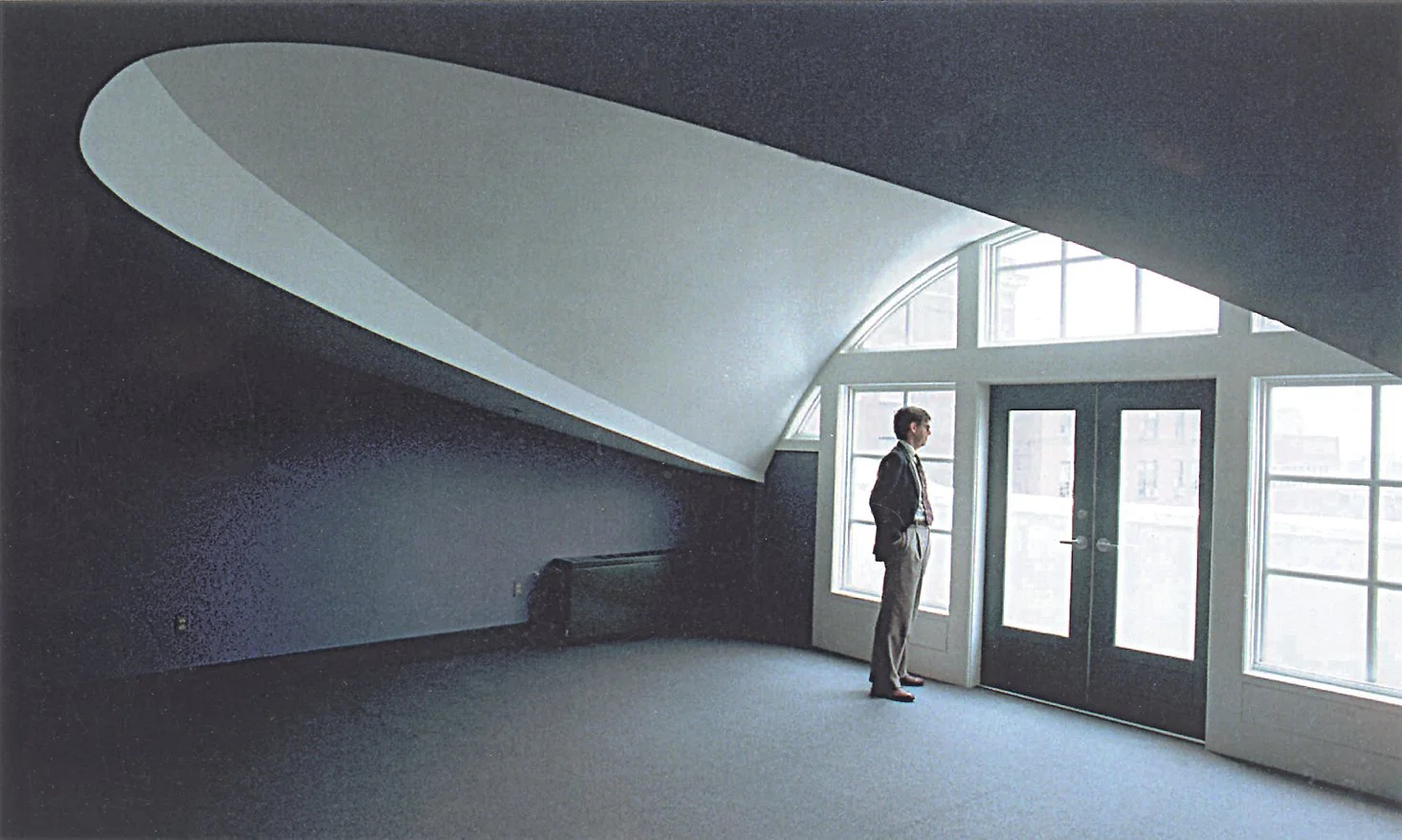The building, originally built in the 1960s, will now become the police department and municipal offices.


The building on Main Street in Frostburg, Maryland, was not one that turned heads. It was best described as “utilitarian.” With concrete floors, cinder block walls, and a brick exterior, it served its purpose of housing the Frostburg Police Department, but it did little to inspire the town nestled at the head of the Georges Creek Valley in Allegany County.
It’s a fairly large building for the small city — stretching an entire block across two city streets. When Architectural Designer Ralph Muenstermann looked at the building, he saw the potential for it to not just house a police department and several offices, but for it to shine in a small community.
When the City of Frostburg approached Murphy & Dittenhafer Architects in 2016, they needed a building with a bit more room. While the police department was currently in the building, City offices had been in another location. They hoped to combine the two, as they had been years before, but the current building didn’t have the space.
“It was a great opportunity to look at the structure and ask, how could it be used better?” Muenstermann says. “We didn’t want to tear it down.”
Updates and additions
There were a few things the City had on its wish list. The first was a separate entrance for the police department, so that people coming in for City business could head to the administrative municipal offices while police personnel could have their own dedicated way in and out of the building.
Frostburg also needed a larger space for public meetings and community gatherings. The current space in the old municipal building only held 60 people. The newly renovated building, which has three levels, also needed to be accessible.
While Murphy & Dittenhafer Architects was determined to improve the functionality of the space for its occupants, there was also an opportunity to add some inspiration and a new visual identity to the design.

Beyond the checklist
Murphy & Dittenhafer Architects created a design that checked off all the things on Frostburg’s list. The concrete cell core used by the police department was untouched, but the rest of the building was gutted to the steel beams. With nothing but a brick shell and roof, the team was able to create a completely new vision for the space.
The renovation on the third floor included adding a two-stop elevator and chair lifts. M&D Interiors chose a modest color scheme of tans and grays to fit the functionality of the structure, but the new finishes, carpets and paints will add a fresh look. An exposed brick wall in the building also now shows the original location of the structure but gives extra room for the user.
Like us on Facebook!
M&D Project Architect Todd Grove and Muenstermann agree that the highlight of the renovated structure is the new two-story entryway. By tearing up the brick wall and adding a glass front, M&D ushered in natural daylight to fill the space.
From the second story, visitors can see the valley below.
“It’s a nice feature that I didn’t even envision until it was completed,” Muenstermann says. “To me, it’s the most fascinating part of the project, and it really highlights the natural elements of the beautiful landscape they are in.”

A sense of pride
While construction was delayed by COVID-19, it’s still on schedule to be completed by the end of 2020, Grove says. When police are able to move back in and the City offices settle into their new home, he hopes it creates a sense of pride for the community.
“It’s something that can be enjoyed and appreciated for years to come,” Grove says.
Murphy & Dittenhafer Architects is working hard and collaborating with the community on an urban planning study for South George Street in York City.
“Historic preservation has always been a hallmark of ours for our 40-year history,” says M&D President Frank Dittenhafer II. These 10 projects exemplify our passion for this work.
It’s the 40th year of Murphy & Dittenhafer Architects, so Frank Dittenhafer II, President, is taking the time to highlight some of our most influential projects over the decades.
We’re celebrating 40 years of influence in Pennsylvania and Maryland. With that, we couldn’t help but reflect on some of the most impactful projects from our history.
Harford Community College’s expanded new construction Chesapeake Welcome Center is a lesson in Architectural identity
At Murphy & Dittenhafer Architects, we feel lucky to have such awesome employees who create meaningful and impressive work. Meet the four team members we welcomed in 2024.
The ribbon-cutting ceremony at the new Department of Legislative Services (DLS) office building in Annapolis honored a truly iconic point in time for the state of Maryland.
As Murphy & Dittenhafer architects approaches 25 years in our building, we can’t help but look at how far the space has come.
Murphy & Dittenhafer Architects took on the Architecture, Interior Design, & Overall Project Management for the new Bedford Elementary School, and the outcome is impactful.
The memorial’s groundbreaking took place in June, and the dedication is set to take place on November 11, 2024, or Veterans Day.
President of Murphy & Dittenhafer Architects, Frank Dittenhafer II, spoke about the company’s contribution to York-area revitalization at the Pennsylvania Downtown Center’s Premier Revitalization Conference in June 2024. Here are the highlights.
The Pullo Center welcomed a range of student musicians in its 1,016-seat theater with full production capabilities.
“Interior designs being integral from the beginning of a project capitalize on things that make it special in the long run.”
Digital animations help Murphy & Dittenhafer Architects and clients see designs in a new light.
Frank Dittenhafer and his firm work alongside the nonprofit to fulfill the local landscape from various perspectives.
From Farquhar Park to south of the Codorus Creek, Murphy & Dittenhafer Architects help revamp York’s Penn Street.
Designs for LaVale Library, Intergenerational Center, and Beth Tfiloh Sanctuary show the value of third places.
The Annapolis Department of Legislative Services Building is under construction, reflecting the state capital’s Georgian aesthetic with modern amenities.
For the past two years, the co-founder and president of Murphy & Dittenhafer Architects has led the university’s College of Arts and Architecture Alumni Society.
The firm recently worked with St. Vincent de Paul of Baltimore to renovate an old elementary school for a Head Start pre-k program.
The market house, an 1888 Romanesque Revival brick structure designed by local Architect John A. Dempwolf, long has stood out as one of York’s premier examples of Architecture. Architect Frank Dittenhafer is passing the legacy of serving on its board to Architectural Designer Harper Brockway.
At Murphy & Dittenhafer Architects, there is a deep-rooted belief in the power of combining history and adaptive reuse with creativity.
University of Maryland Global Campus explores modernizing its administration building, which serves staffers and students enrolled in virtual classes.
The Wilkens and Essex precincts of Baltimore County are receiving solutions-based ideas for renovating or reconstructing their police stations.
The firm has earned the designation annually since 2016 in recognition of its commitment to supporting newer professionals in the field.



































To round out our 40th-year celebrations, enjoy 10 more impactful and diverse Architecture projects designed by M&D. These projects, most of which have received design awards, confirm the variety in design (from scale to usage) that we continue to be involved in today.