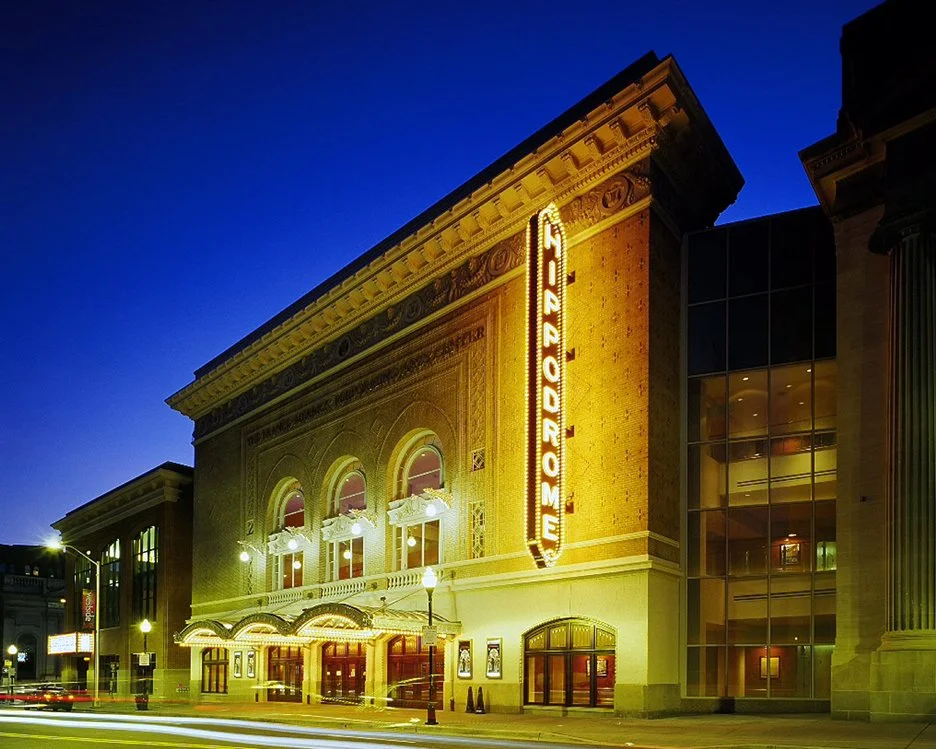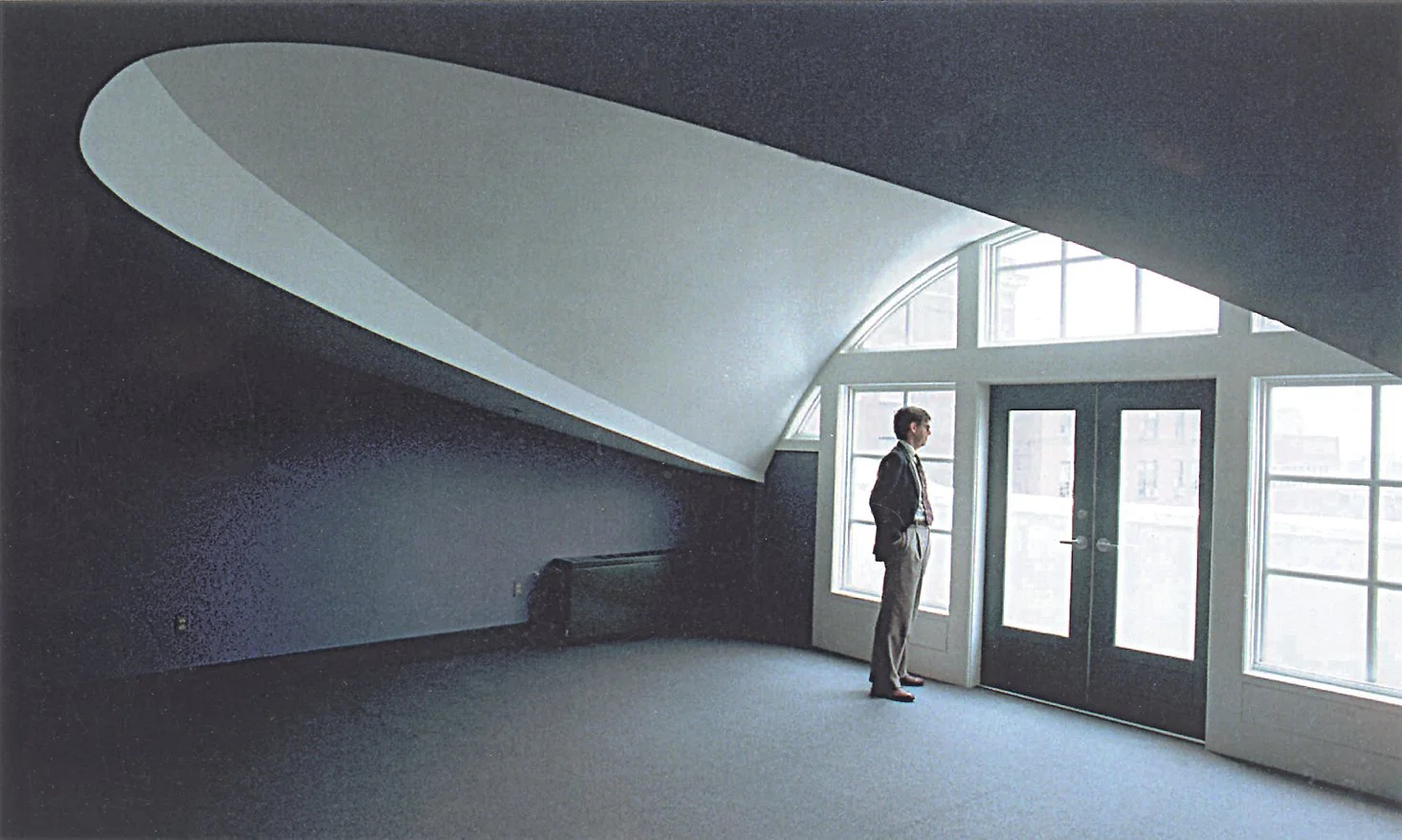Events held here are for and about the people of Pennsylvania, says Murphy & Dittenhafer Architects’ Frank Dittenhafer. “This is the Commonwealth’s front door.”
For Murphy & Dittenhafer Architects, making a project an integral part of its community is always important – especially when that space is the public entrance to the official residence of your state’s chief executive.
While the Pennsylvania Governor’s Residence is a prominent and significant place as the home of the governor, it’s also where many official functions happen.
“Our firm always wants to give back to our community,” says Frank Dittenhafer, II, FAIA, LEED AP, President of Murphy & Dittenhafer Architects. “In this case, the community is the Commonwealth of Pennsylvania.”
Making a parking lot a welcome mat
M&D’s role in their current project involves redoing the paved courtyard on the east side of the Governor’s Residence, where the public enters from Second Street. Now used for parking cars, the goal is to make this a “greener place” and a place for people.
“This was initiated on a couple fronts,” Johnson says. “First Lady Frances Wolf wanted to make improvements, and the facilities folks also wanted this.”
Because this is the Governor’s ceremonial residence, many public functions take place here. People arrive through the gate from Second Street, onto the existing cobblestone drive. “It’s not comfortable to walk on, is challenging in winter with ice and snow that’s hard to remove, and there are problems with accessibility,” Johnson notes.
This is not a new idea, having a green event space versus a hardscape parking area, Dittenhafer says. But, the change has to happen in a tasteful and responsible way.
“We can’t have too much hardscape, or it will create more runoff issues,” he notes, citing the need to retain some parking area for staff and security while creating an inviting public meeting area.




Going green
State officials didn’t dictate how the change should happen.
“They left it open for the Murphy & Dittenhafer design team to define, just describing the plan as a re-working of the cobblestone court,” Dittenhafer says. “The State then left it up to the creative people.”
M&D’s creative folks decided making much of this area green space would be more inviting for the public and more environmentally responsible.
“The priority was to get more green space on this side of the residence, reducing the impact of vehicles and paving, and make it a free and open area,” Johnson says.
The plan calls for a 16-by-80-foot lawn to be placed in the center of the current parking area, where tents can be erected to stage events.
Like us on Facebook!
The existing island in the middle of the driveway will be removed as it obstructs the view of the residence from Second Street. From a functional standpoint, this improves safety and ease of pedestrian access, Johnson says.
While the lawn is the centerpiece of the new public area, a 16-foot-deep entry terrace will also be built just outside the main building entrance.
“This will define where to stand as you wait to enter the building,” Dittenhafer says, noting people now often wait in the paved parking lot to go through security.
Benches will be placed here. Both the lawn and new brick walkways leading to the entry terrace will gently slope up toward the residence, increasing accessibility while sensitively fitting in with the home’s elegant look. A snow and ice-melt system will be installed beneath the walkways.
‘Flag garden’ adds official touch
While making the space “simple and elegant,” as Dittenhafer phrases it, the subtle message that this is the Governor’s official residence is important.
This will be accomplished by creating a “flag garden” for the U.S. and Pennsylvania flags between the Second Street entrance gate and the new lawn area.
“Where the flags are now people don’t notice them,” Johnson says. “Putting them in a new location sets it off.”
Dittenhafer says moving the flag garden right inside the fence creates a strong threshold that everyone will pass through and see. The flags will be set on a new concrete shaped keystone.
A sense of place
Both Johnson and Dittenhafer say State officials, from the First Lady through those who manage the residence day-to-day, shared their vision and worked cooperatively to achieve the project’s dual purpose.
Dittenhafer also credits M&D’s consulting Landscape Architects – Floura Teeter for their collaborative design efforts on the high-profile project – and quick development of several appropriate concepts.
“The structure is the governor’s home,” Johnson says. “But, the building serves a greater purpose.”
It’s this greater purpose that so attracted Dittenhafer.
“The theme from the First Lady, creating a user-friendly, soft, green space for events, is truly the spirit of the building. We are creating a sense of place that events held here are for and about the people of the Commonwealth,” Dittenhafer says. “This is the Commonwealth’s front door.”


































To round out our 40th-year celebrations, enjoy 10 more impactful and diverse Architecture projects designed by M&D. These projects, most of which have received design awards, confirm the variety in design (from scale to usage) that we continue to be involved in today.