The project, which focused on enhancing the dignity of residents, was recognized with a 2019 Good Design = Good Business Award from the American Institute of Architects’ Baltimore chapter.
Murphy & Dittenhafer Architects’ work on the building conversion and renovation for Baltimore’s largest homeless shelter earned a 2019 Good Design = Good Business Award from the American Institute of Architects Baltimore Chapter.
Sarah’s Hope, which is operated by St. Vincent de Paul of Baltimore in the Sandtown-Winchester neighborhood, reopened in 2017 after the renovation work was completed that doubled its capacity to serve those in need.
Architect Lauren Myatt, who led the design effort for the interior and exterior elements of the adaptive re-use project, has received previous awards for her work at a senior center and her vision for historic renovation at churches – but she didn’t see this honor coming.
Like us on Facebook!
“It was a very surprising award,” she admits. “We think good design equals good business, so this wasn’t the obvious choice, mainly because of the type of services provided there. It brings recognition to how design really enhanced all the programmatic needs and operations of the facility.”
Sarah’s Hope had been operating at nearly full capacity, serving 70 mothers and children as an emergency shelter before the transformative redesign. Now there are more than 130 beds for men, women, and children, as well as whole families, including those headed by single fathers.
Considering needs
Myatt’s task was to design comprehensive improvements to the residential spaces and increase the organization’s ability to provide critically important programs for clients. The shelter had been using only the first floor of the 87-year-old former Baltimore City school building. Myatt and the M&D Team would redesign all three floors.
The first step was to understand what St. Vincent de Paul needed to achieve.
“There was a lot of talking and listening at the beginning of the project, to listen to the client as well as the needs of the community,” Myatt says. “We spent a lot of time understanding the existing building, knowing there would be a modest budget. We wanted to maximize the housing funding that would be used.”
During the renovations, which took about a year, the nonprofit moved all the residents to a separate location Murphy & Dittenhafer helped to find. The firm designed minor renovations, such as plumbing, at the temporary site.
Changes on the shelter’s first floor included redesigning the day care center to create a licensed therapeutic nursery geared toward infants and toddlers for use by residents and the community. The kitchen that serves three meals a day to residents in the dining area has been upgraded to a state-of-the-art facility, capable of hosting cooking demonstrations to teach healthy habits that residents can take with them to permanent housing.
Health services are provided in a new nurse’s office and exam room. There also is space for community meetings.
On the upper floors, large former classrooms where multiple families had slept on cots were divided into enclosed spaces for individual families with bunk beds, closets, and room for residents’ personal belongings.
“The goal was to bring more privacy and dignity to the individuals in their greatest time of need,” Myatt says.
Also on the upper floors, Myatt designed what she calls large living rooms with soft seating and new lighting where families can watch television and play games.

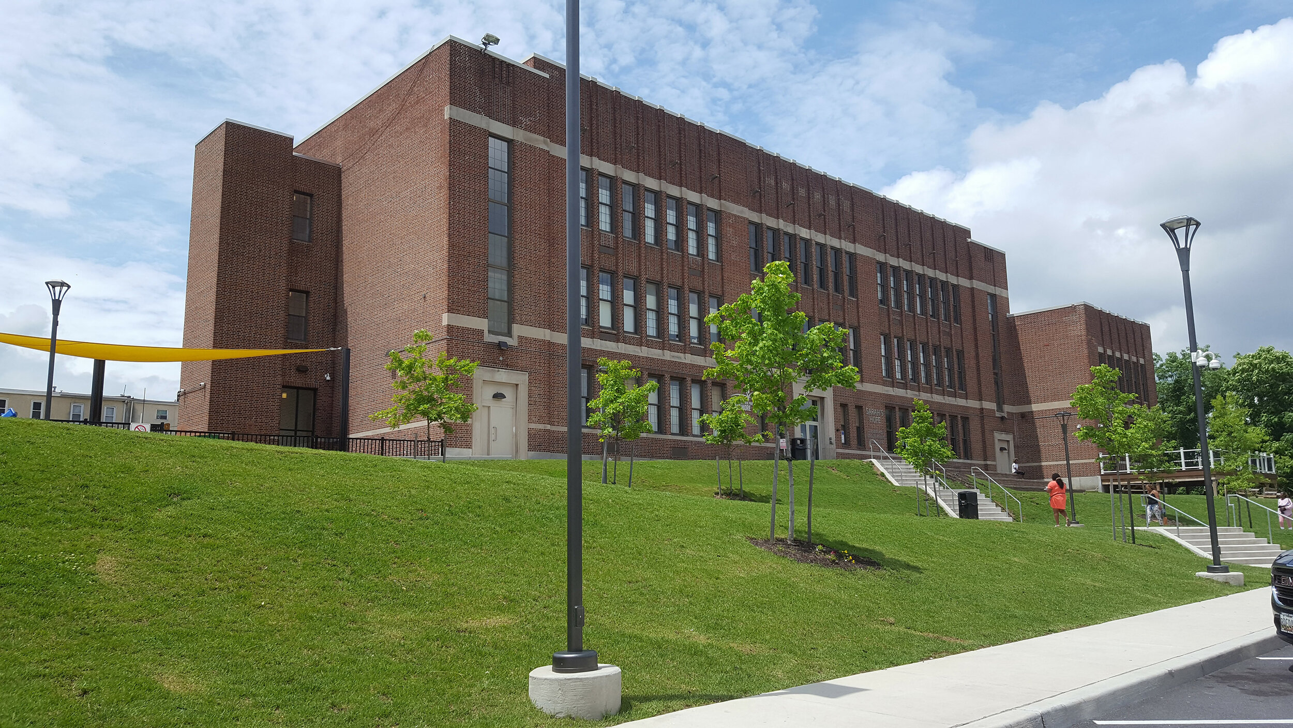
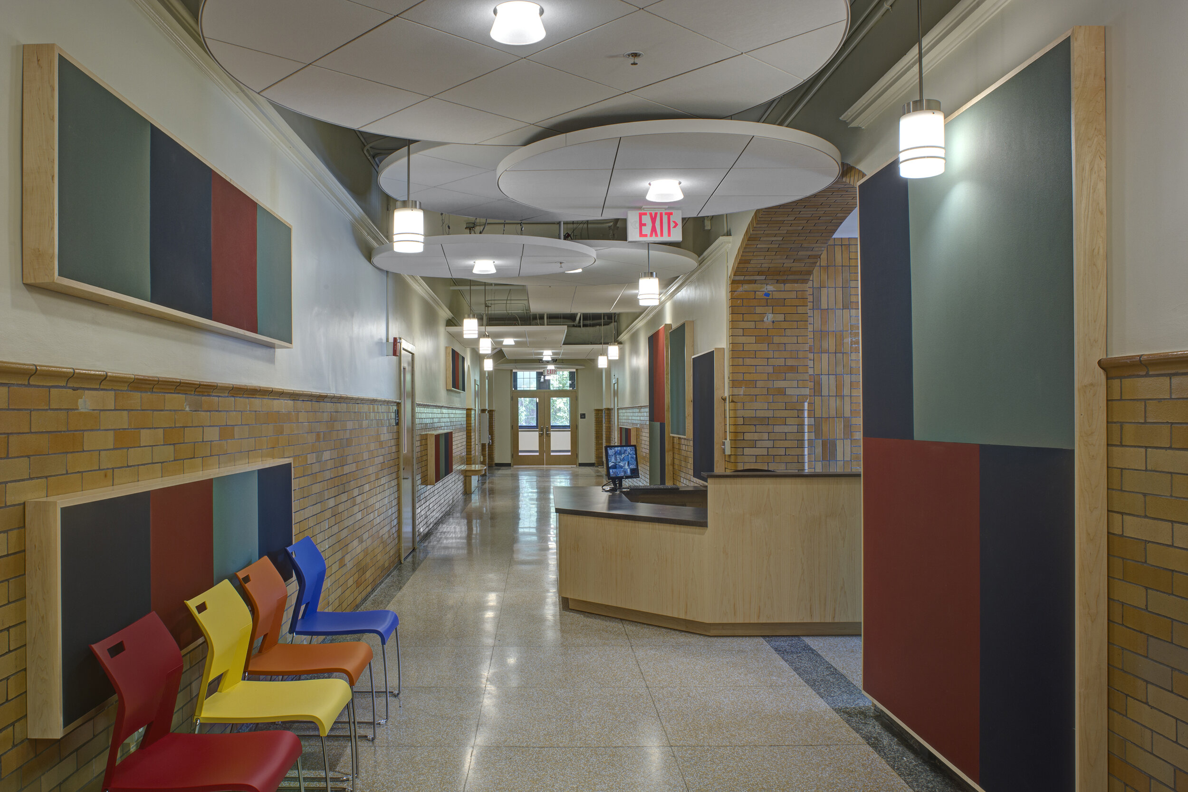

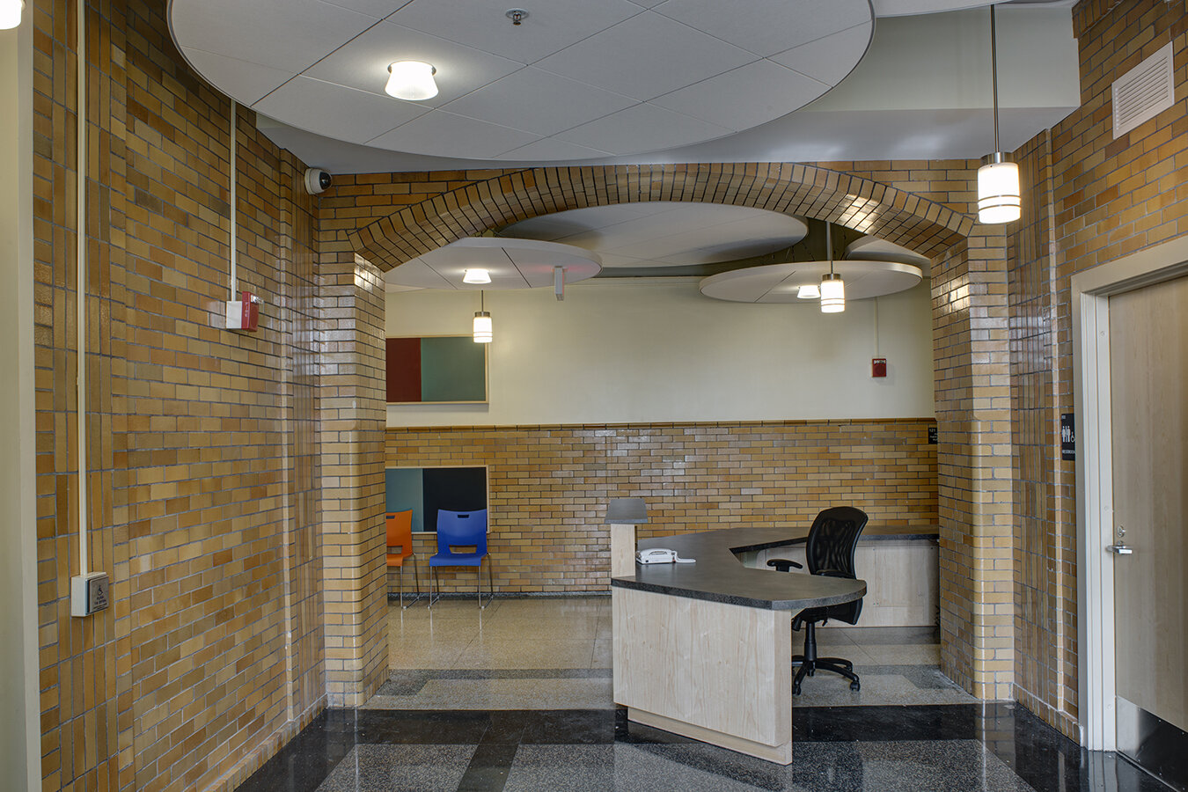

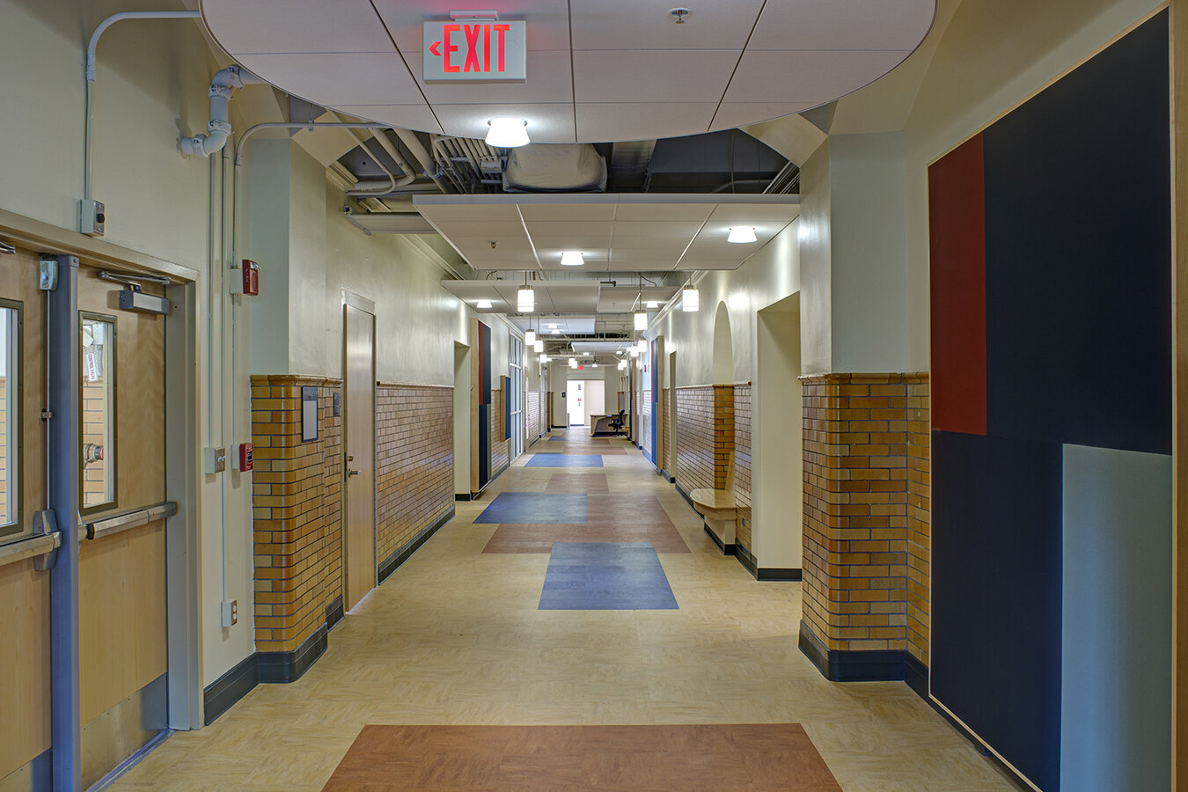





More than housing
The total usable space at Sarah’s Hope has expanded from about 8,500 square feet to around 30,000 square feet, plus storage space for residents in the basement.
Because children needed an outdoors place to play, Myatt collaborated with Landscape Architect Mahan-Rykiel Associates to redesign the exterior areas that surround the shelter, which consisted of mostly hard paved surfaces.
“We improved the outside to eliminate nearly all of the concrete and created an outdoor oasis, green spaces, a playground, and a front lawn-type feel,” she says. “There is even tiered seating for the mothers to watch their children play.”
The expansion and renovation mean the shelter can provide much more than bridge housing during the three months that residents are permitted to stay.
“The type of programs that residents are offered in terms of life skills, include employment readiness, financial literacy training – a holistic approach to getting people through their most vulnerable time to a more permanent, sustainable situation,” Myatt says.
While the Good Design = Good Business Award was unexpected, she says the recognition is understandable.
The Award Jury particularly noted “…that the design seemed to appreciate the existing building and worked with it to elevate how St. Vincent can operate,” Myatt says of the award. “It recognized that we had a strong handle on what the real goals of the project were and were always working to make sure it was at the forefront.”
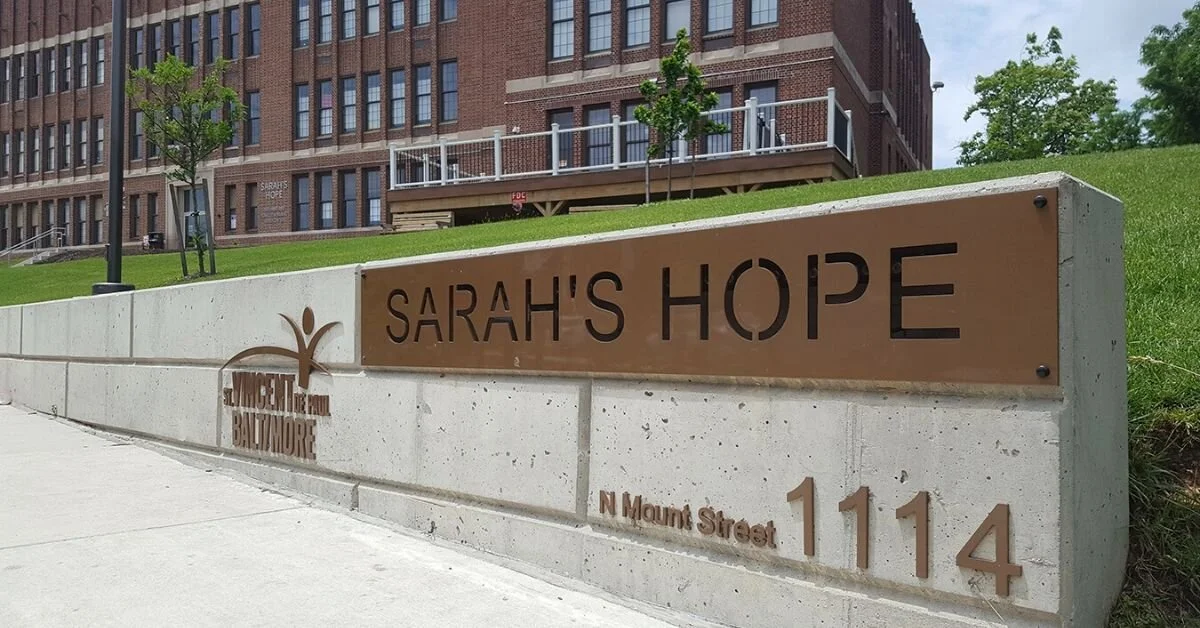
































Harford Community College’s expanded new construction Chesapeake Welcome Center is a lesson in Architectural identity