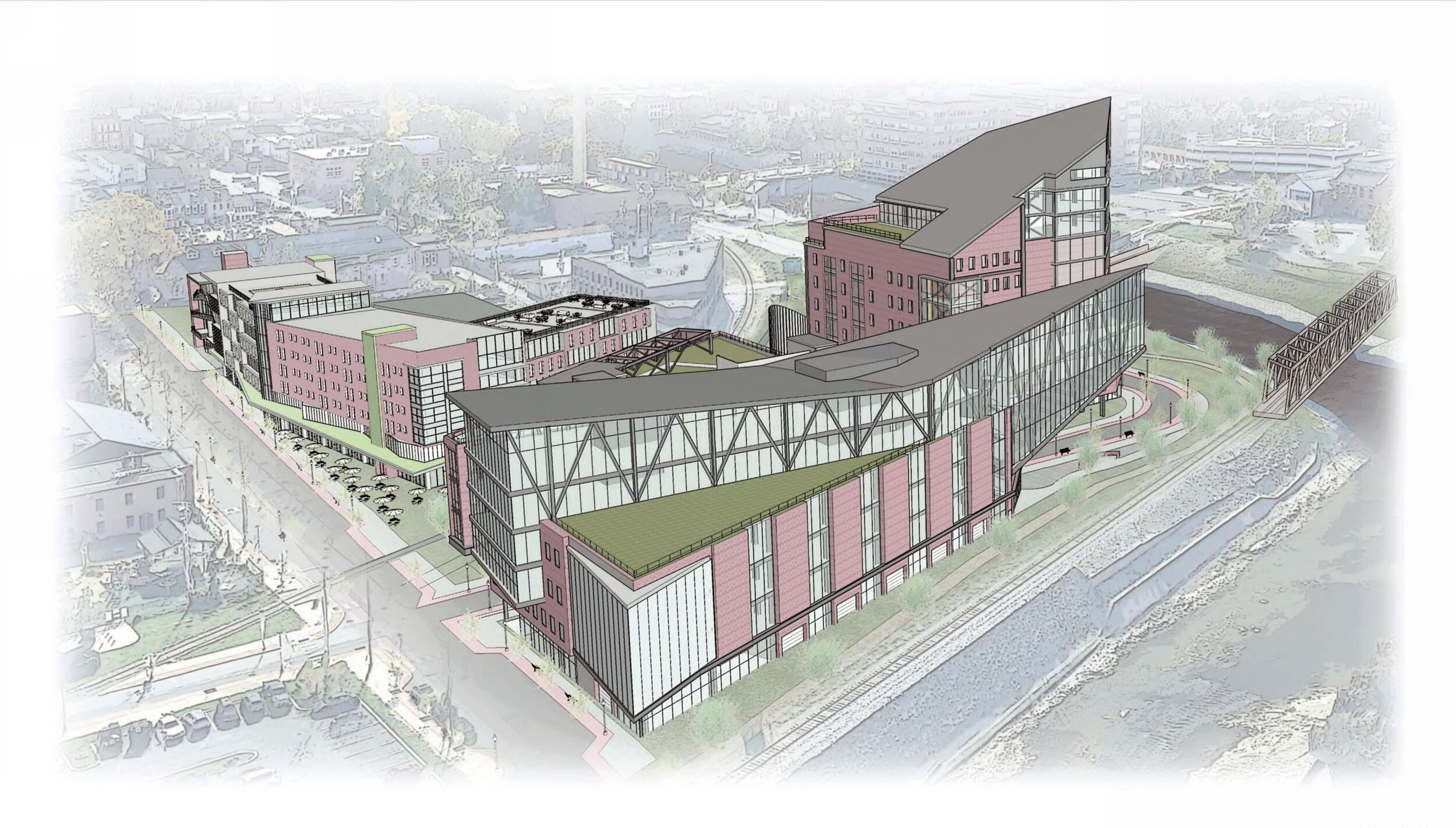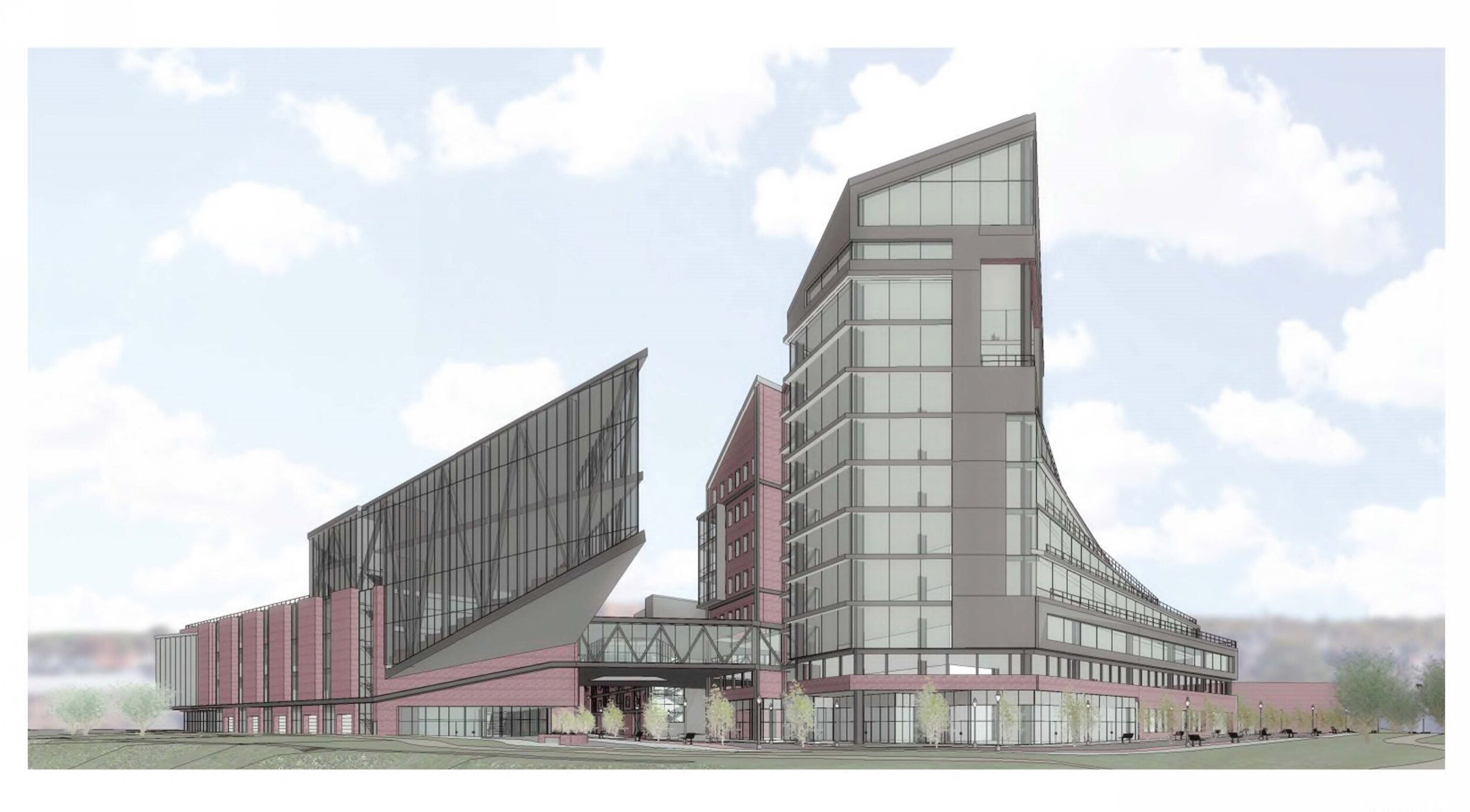The Innovation District proposal is “the epitome of a live, work, and play campus,” says Frank Dittenhafer, president and co-founder of Murphy & Dittenhafer Architects.
Exterior Aerial View from Northeast
An urban parcel that once buzzed with industrial activity and freight train traffic is primed to become a vibrant hub of technical production, commerce, and residential community life.
York’s Northwest Triangle, bounded by North Beaver Street on the east, West Gay Avenue on the south, and the Codorus Creek to the west and north, has been mostly desolate since its manufacturing buildings were demolished. Plans to revitalize the tract have come and gone for more than a decade, but its days as a “vacant wasteland” are coming to an end, says Frank Dittenhafer, president and co-founder of Murphy & Dittenhafer Architects.
The architectural firm has long been involved in plans for the land, but none have come to fruition. One early proposal before M&D’s involvement for residential development wasn’t appropriate for the site, Dittenhafer says. A limited plan for retail and residential construction foundered when a later developer pulled out.
The current plan, submitted to the York Redevelopment Authority in August, provides a vision for the entire tract, with more than 1 million square feet of robotics, advanced technology, retail, office, and residential space on what Dittenhafer calls “a walkable urban campus.”
“What I like about the Innovation District proposal is that it really is the epitome of a live, work, and play campus,” he explains. The idea, which features shared business facilities, connections between buildings, and plazas at entry points, reflects good urban master planning with development occurring in phases over several years, he adds.






A three-part project
Construction is to begin on the first phase in June, with a five-story, 60,000-square-foot building in the northeast corner of the triangle along North Beaver Street. The structure could house three to four high-tech tenants, including York Exponential, whose founder, John McElligott, envisioned the Innovation District for the parcel. His company plans to design and assemble collaborative robots there or in a research building erected later in the project.
Construction on the first phase should be completed by late 2021.
Like us on Facebook!
The second phase involves erecting two structures, including a six- to seven-story building along North Beaver at West Gay Avenue with retail on the first floor and offices and perhaps 150 residences above. A multi-level parking structure to the rear will meet the needs of the entire triangle.
In the northwest corner of the parcel, along an extended North Pershing Avenue and abutting the creek and the Heritage Rail Trail, will be a 300,000-square-foot tech building, 13 to 14 stories tall, with a major anchor tenant. Several hundred people could work there.
Dittenhafer calls that part of the site a “fantastic iconic building location,” with Pershing Avenue meeting North Street to create a “walkable urban boulevard.”
“Near the creek and the Heritage Rail Trail will be smaller retail tenants, places to sit, take a break, put your bike,” he notes. The trail, he says, is a “significant catalyst” in the project.
Construction in phase two should start in late 2021 and finish in 2023.
The third phase focuses on the northernmost part of the tract, along the creek and North Beaver, with an eight-story structure of 160,000 to 170,000 square feet dedicated to research and technology. This phase also includes residential and some ground level retail construction along the south side of West Gay Avenue at North Beaver, a building of four to five stories with some parking in the rear is planned.
Also included in that phase will be construction of a central server hub structure for the entire tech campus.
Phase three construction is targeted for mid-2023 through 2024.








Pushing the boundaries
The completed site, with modern brick, glass, and steel structures, will stand in stark contrast to the empty plot that most residents probably pass without noticing.
“It will be a tremendous change for the city of York,” Dittenhafer says. “This is all walkable urbanism, appropriate urban massing and an exciting/progressive rebranding of this sector of York City. The northern- and western-facing sides will have really great views of the rail trail, the Codorus Creek waterway, and properties across the water on the north side.”
The train tracks will remain active on the site. In some places, safety fences might be erected.
“We’re intentionally pushing boundaries as we plan for collaboration and innovation,” Dittenhafer says. “This is not the traditional suburban workplace environment.”
Along North Beaver, shops and restaurants with outdoor dining will generate a new buzz for the triangle. The northward extension of storefronts is likely to create a spillover of pedestrians from and into downtown and North George Street’s restaurant row about a block away.
“The synergy between Northwest Triangle Innovation District occupants/users filtering into downtown should be quite incredible,” Dittenhafer says. “It’s a great opportunity to maximize the potential of this important City parcel.”
































Harford Community College’s expanded new construction Chesapeake Welcome Center is a lesson in Architectural identity