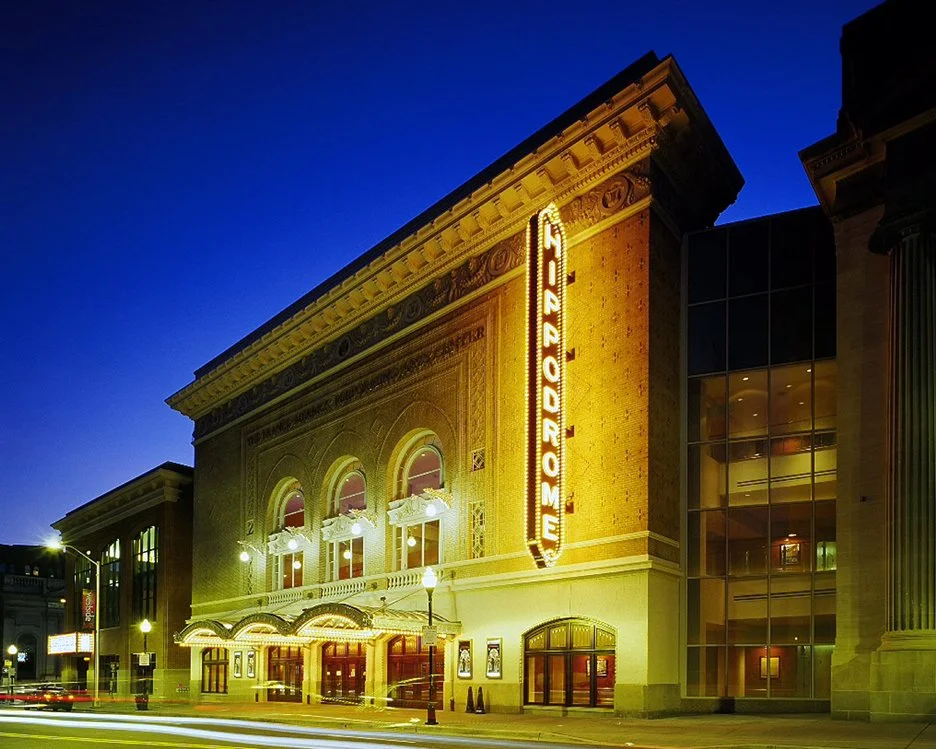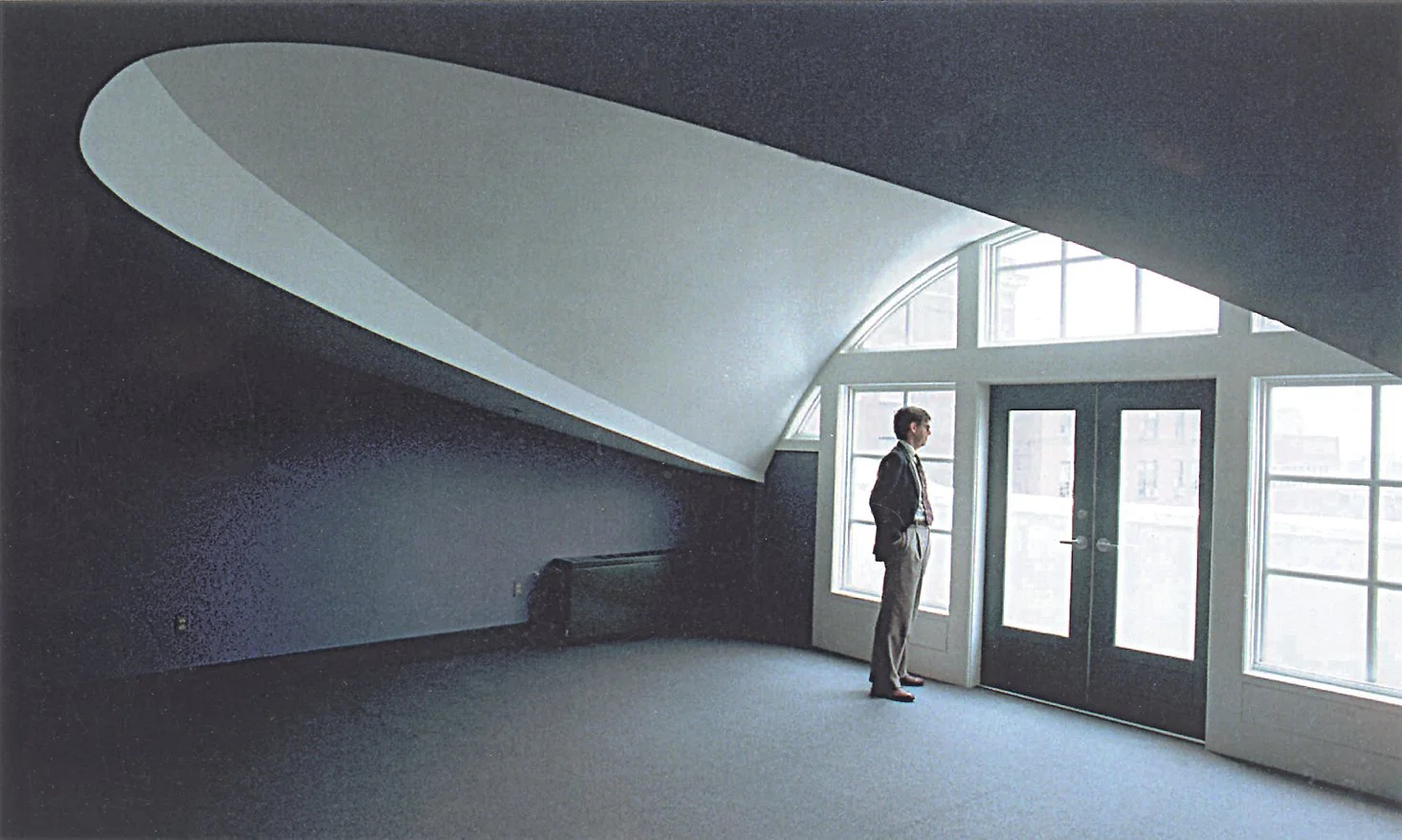The firm recently held a playful contest comprised of 64 M&D architecture projects located throughout Pennsylvania and Maryland.


Inspired by the AIA Baltimore’s ArchMadness on-line tournament held earlier this year for Chapter members, Murphy & Dittenhafer Architects held its own internal contest pitting 64 of its diverse designs against one another to ultimately name the firm’s “champion.”
Voting criteria was intentionally vague. Staff members could pick based on aesthetic preferences, architectural complexity, or however else they deemed appropriate — personal involvement bias wasn’t discouraged.
Complete with witty commentary between rounds, regions named after architectural legends (Frank Lloyd Wright, Robert Venturi, Louis Kahn, Le Corbusier), and live voting and lobbying during the final matchups, the winner of M&D Design Madness was announced during the company’s quarterly Design Forum: Lanham Hall at Prince George's Community College in Largo, Maryland.
One shining moment
Completed in 2018, the renovation and addition project of Lanham Hall was dubbed by the M&D staff as one of the firm’s most iconic designs, complete with inspiring Architecture and LEED Gold Certification.
“It offered an opportunity to reactivate a tired brick masonry box by perforating it with natural light and integrating new transparent, green and innovative architectural elements to generate a new campus icon building with a welcoming visibility for all,” says Architect Peter Schwab.
Previously decorated with a 2019 Craftsmanship Award from the Washington, D.C., Building Congress, the project now boasts the unique honor of M&D Design Madness Champion.
Runner-up
An early favorite based on its impressive list of AIA and community awards, the downtown York-based CODO 241 renovation, addition and adaptive reuse residential project came in second place.
“CODO 241 was a project that stood out to me as a turning point for building design in Downtown York,” said Associate Patrick Ness, who advocated on its behalf during the live voting championship round. “Prior to that project, there weren’t many contemporary buildings being planned, developed, or built in the city.”
Ness said that while the project — which was completed in 2009 — remains sensitive to the scale of the city block and respects the architectural language of adjacent buildings, it also breaks away in materiality and expression.
“To put it simply,” he said, “it was an exciting and new design for a city that needed it at that time.”
Rounding out the Final Four
Architect Peter Colello was among the staff members who had high hopes for the historic restoration of The Forum Building and iconic Forum Auditorium located in Harrisburg.
As part of a team that’s restoring important portions of the building and adding modern office spaces to be re-occupied by the Pennsylvania Department of Education, “it’s a special project for me,” says Colello, who remembers class field trips to the Auditorium while in elementary school. “It has always amazed me how unique the building was and the amount of detail that was put into the building.”
Another historic restoration project, Old St. Paul's Episcopal Church in Baltimore, also had a Final Four deep run in the M&D Design Madness tournament.
An exercise in historic preservation, the comprehensive renovations to the church sanctuary and rectory presented a delicate challenge to the firm. Lauren Myatt, Principal at Murphy & Dittenhafer Architects, said the goal was to work with the church’s character, while also balancing the current needs of the congregation and the current ways the building is being used.
“There were a lot of different views on what was the right thing to do with a church of this historical and architectural significance.”
Like us on Facebook!
Murphy & Dittenhafer Architects is working hard and collaborating with the community on an urban planning study for South George Street in York City.
“Historic preservation has always been a hallmark of ours for our 40-year history,” says M&D President Frank Dittenhafer II. These 10 projects exemplify our passion for this work.
It’s the 40th year of Murphy & Dittenhafer Architects, so Frank Dittenhafer II, President, is taking the time to highlight some of our most influential projects over the decades.
We’re celebrating 40 years of influence in Pennsylvania and Maryland. With that, we couldn’t help but reflect on some of the most impactful projects from our history.
Harford Community College’s expanded new construction Chesapeake Welcome Center is a lesson in Architectural identity
At Murphy & Dittenhafer Architects, we feel lucky to have such awesome employees who create meaningful and impressive work. Meet the four team members we welcomed in 2024.
The ribbon-cutting ceremony at the new Department of Legislative Services (DLS) office building in Annapolis honored a truly iconic point in time for the state of Maryland.
As Murphy & Dittenhafer architects approaches 25 years in our building, we can’t help but look at how far the space has come.
Murphy & Dittenhafer Architects took on the Architecture, Interior Design, & Overall Project Management for the new Bedford Elementary School, and the outcome is impactful.
The memorial’s groundbreaking took place in June, and the dedication is set to take place on November 11, 2024, or Veterans Day.
President of Murphy & Dittenhafer Architects, Frank Dittenhafer II, spoke about the company’s contribution to York-area revitalization at the Pennsylvania Downtown Center’s Premier Revitalization Conference in June 2024. Here are the highlights.
The Pullo Center welcomed a range of student musicians in its 1,016-seat theater with full production capabilities.
“Interior designs being integral from the beginning of a project capitalize on things that make it special in the long run.”
Digital animations help Murphy & Dittenhafer Architects and clients see designs in a new light.
Frank Dittenhafer and his firm work alongside the nonprofit to fulfill the local landscape from various perspectives.
From Farquhar Park to south of the Codorus Creek, Murphy & Dittenhafer Architects help revamp York’s Penn Street.
Designs for LaVale Library, Intergenerational Center, and Beth Tfiloh Sanctuary show the value of third places.
The Annapolis Department of Legislative Services Building is under construction, reflecting the state capital’s Georgian aesthetic with modern amenities.
For the past two years, the co-founder and president of Murphy & Dittenhafer Architects has led the university’s College of Arts and Architecture Alumni Society.
The firm recently worked with St. Vincent de Paul of Baltimore to renovate an old elementary school for a Head Start pre-k program.
The market house, an 1888 Romanesque Revival brick structure designed by local Architect John A. Dempwolf, long has stood out as one of York’s premier examples of Architecture. Architect Frank Dittenhafer is passing the legacy of serving on its board to Architectural Designer Harper Brockway.
At Murphy & Dittenhafer Architects, there is a deep-rooted belief in the power of combining history and adaptive reuse with creativity.
University of Maryland Global Campus explores modernizing its administration building, which serves staffers and students enrolled in virtual classes.
The Wilkens and Essex precincts of Baltimore County are receiving solutions-based ideas for renovating or reconstructing their police stations.
The firm has earned the designation annually since 2016 in recognition of its commitment to supporting newer professionals in the field.























































To round out our 40th-year celebrations, enjoy 10 more impactful and diverse Architecture projects designed by M&D. These projects, most of which have received design awards, confirm the variety in design (from scale to usage) that we continue to be involved in today.