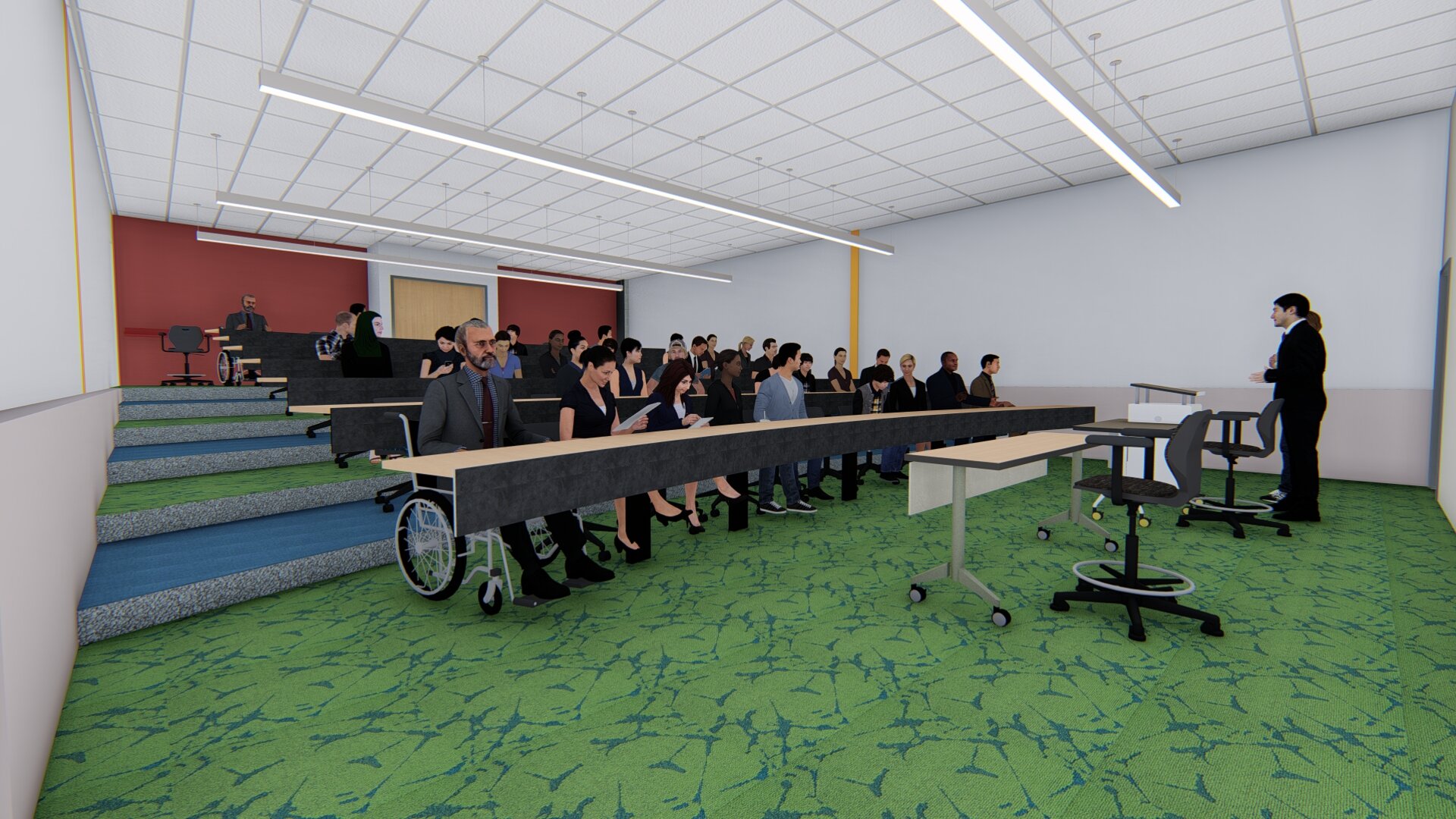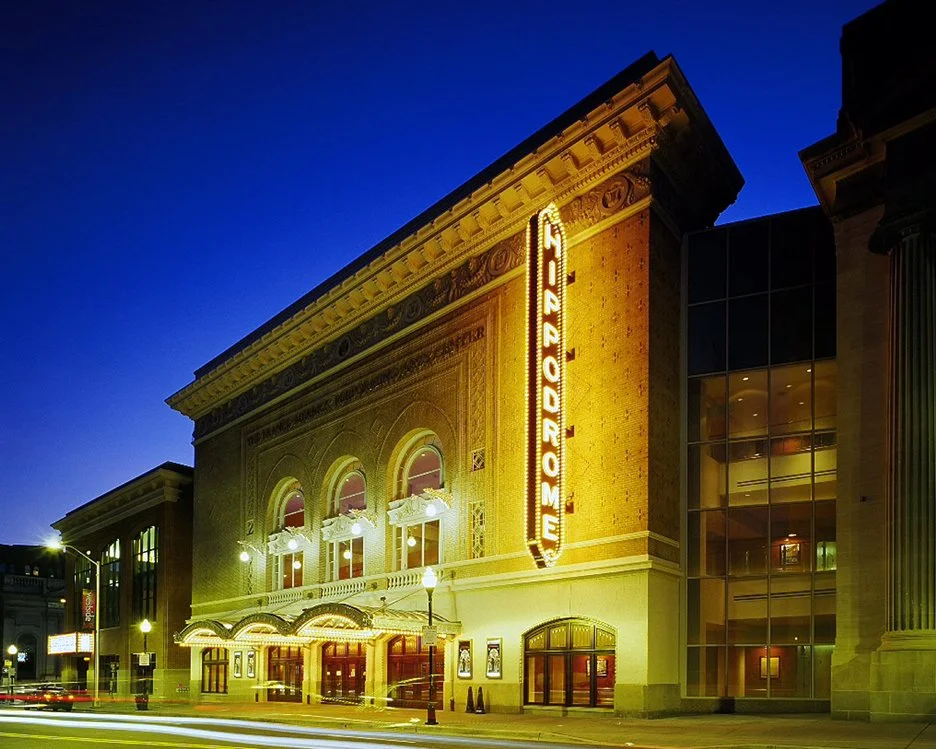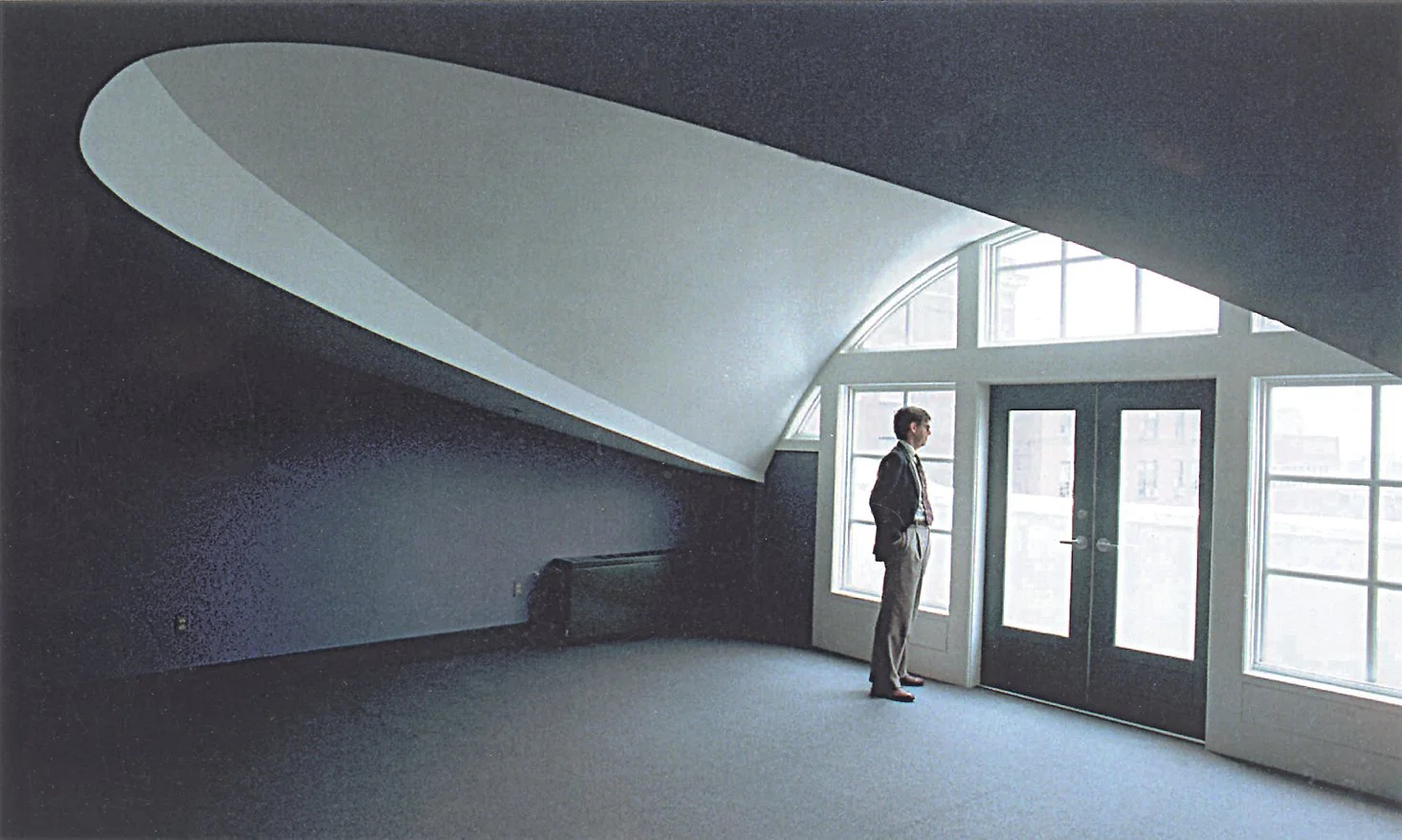Murphy & Dittenhafer Architects worked with the General Contractor to get the project, originally slated for 18 months of construction, to be completed in about 10 months.

When Allegany College of Maryland closed its campus last year because of COVID-19, it gave contractors complete access to all areas of a building that was previously supposed to be occupied during construction. Now, with the project slated to be finished before spring, it’s crossing the finish line long before the targeted October 2021 completion.
“This isn’t something that happens very often,” says Peter Schwab, Associate Principal, licensed Architect and project manager at Murphy & Dittenhafer Architects. “We were presented with a unique opportunity, and we pulled our resources to work through it in a shorter time frame.”
Like us on Facebook!
Murphy & Dittenhafer connected two buildings with five different floor elevations and topped them with a two-story entrance tower whose seating areas offer picturesque exterior views.
The firm also redesigned the academic spaces of the co-joined buildings. Lisa Clemens of M&D Interiors kept in mind both the functionality and appearance of labs and classrooms where students study robotics, forestry, health care, cyber security, and criminal justice.












Adjusting to the unknown
As can sometimes happen with interior renovations on older buildings, there can be unforeseen conditions, says Jonathan Taube, M&D Associate, who worked on the design of the project.
“We had to modify some of the designs to fit the realities of those conditions, but there are some really exciting things that came out of that,” Taube says.
Built in the 1970s, some of the original construction work was not done correctly, Schwab says. Unfortunately, that can be common for competitive construction projects of that era, he adds. When contractors opened the ceiling to make improvements during recent renovations, they found a wall completely open to the outside.
“These are important things that need to be addressed,” Schwab says. “Sometimes, that can hold a project back or impact budget. It’s important that we ensure the renovated space will not have those problems once everything is complete.”
A beautiful space
With construction issues worked out, Taube sees the student lounge spaces as the star of the project, where interior finishes help cozy spaces feel more spacious than they may actually be. While these spaces are part of the “hallway circulation”, they’re meant to feel more like places for students to hang out and collaborate. Most include glass dry erase boards on the wall that can be used to brainstorm and then can be wiped clean.
A hallway skylight and large windows allow a lot of natural daylight and a view of the campus. The other sources are a combination of up-lighting and suspended downlighting, providing a softer feel. The exposed ducts, pipes and electrical conduits in the ceiling plane were painted a light gray, which gives a softer feel than the more common black paint on those exposed components .
“This was a building that was your typical, uninspiring general contractor building of the 1970s,” Schwab says. “We wanted it to be a place where students would love to be, a place where they would love to learn. I’m excited to see them get to use that.”
Murphy & Dittenhafer Architects is working hard and collaborating with the community on an urban planning study for South George Street in York City.
“Historic preservation has always been a hallmark of ours for our 40-year history,” says M&D President Frank Dittenhafer II. These 10 projects exemplify our passion for this work.
It’s the 40th year of Murphy & Dittenhafer Architects, so Frank Dittenhafer II, President, is taking the time to highlight some of our most influential projects over the decades.
We’re celebrating 40 years of influence in Pennsylvania and Maryland. With that, we couldn’t help but reflect on some of the most impactful projects from our history.
Harford Community College’s expanded new construction Chesapeake Welcome Center is a lesson in Architectural identity
At Murphy & Dittenhafer Architects, we feel lucky to have such awesome employees who create meaningful and impressive work. Meet the four team members we welcomed in 2024.
The ribbon-cutting ceremony at the new Department of Legislative Services (DLS) office building in Annapolis honored a truly iconic point in time for the state of Maryland.
As Murphy & Dittenhafer architects approaches 25 years in our building, we can’t help but look at how far the space has come.
Murphy & Dittenhafer Architects took on the Architecture, Interior Design, & Overall Project Management for the new Bedford Elementary School, and the outcome is impactful.
The memorial’s groundbreaking took place in June, and the dedication is set to take place on November 11, 2024, or Veterans Day.
President of Murphy & Dittenhafer Architects, Frank Dittenhafer II, spoke about the company’s contribution to York-area revitalization at the Pennsylvania Downtown Center’s Premier Revitalization Conference in June 2024. Here are the highlights.
The Pullo Center welcomed a range of student musicians in its 1,016-seat theater with full production capabilities.
“Interior designs being integral from the beginning of a project capitalize on things that make it special in the long run.”
Digital animations help Murphy & Dittenhafer Architects and clients see designs in a new light.
Frank Dittenhafer and his firm work alongside the nonprofit to fulfill the local landscape from various perspectives.
From Farquhar Park to south of the Codorus Creek, Murphy & Dittenhafer Architects help revamp York’s Penn Street.
Designs for LaVale Library, Intergenerational Center, and Beth Tfiloh Sanctuary show the value of third places.
The Annapolis Department of Legislative Services Building is under construction, reflecting the state capital’s Georgian aesthetic with modern amenities.
For the past two years, the co-founder and president of Murphy & Dittenhafer Architects has led the university’s College of Arts and Architecture Alumni Society.
The firm recently worked with St. Vincent de Paul of Baltimore to renovate an old elementary school for a Head Start pre-k program.
The market house, an 1888 Romanesque Revival brick structure designed by local Architect John A. Dempwolf, long has stood out as one of York’s premier examples of Architecture. Architect Frank Dittenhafer is passing the legacy of serving on its board to Architectural Designer Harper Brockway.
At Murphy & Dittenhafer Architects, there is a deep-rooted belief in the power of combining history and adaptive reuse with creativity.
University of Maryland Global Campus explores modernizing its administration building, which serves staffers and students enrolled in virtual classes.
The Wilkens and Essex precincts of Baltimore County are receiving solutions-based ideas for renovating or reconstructing their police stations.
The firm has earned the designation annually since 2016 in recognition of its commitment to supporting newer professionals in the field.




































To round out our 40th-year celebrations, enjoy 10 more impactful and diverse Architecture projects designed by M&D. These projects, most of which have received design awards, confirm the variety in design (from scale to usage) that we continue to be involved in today.