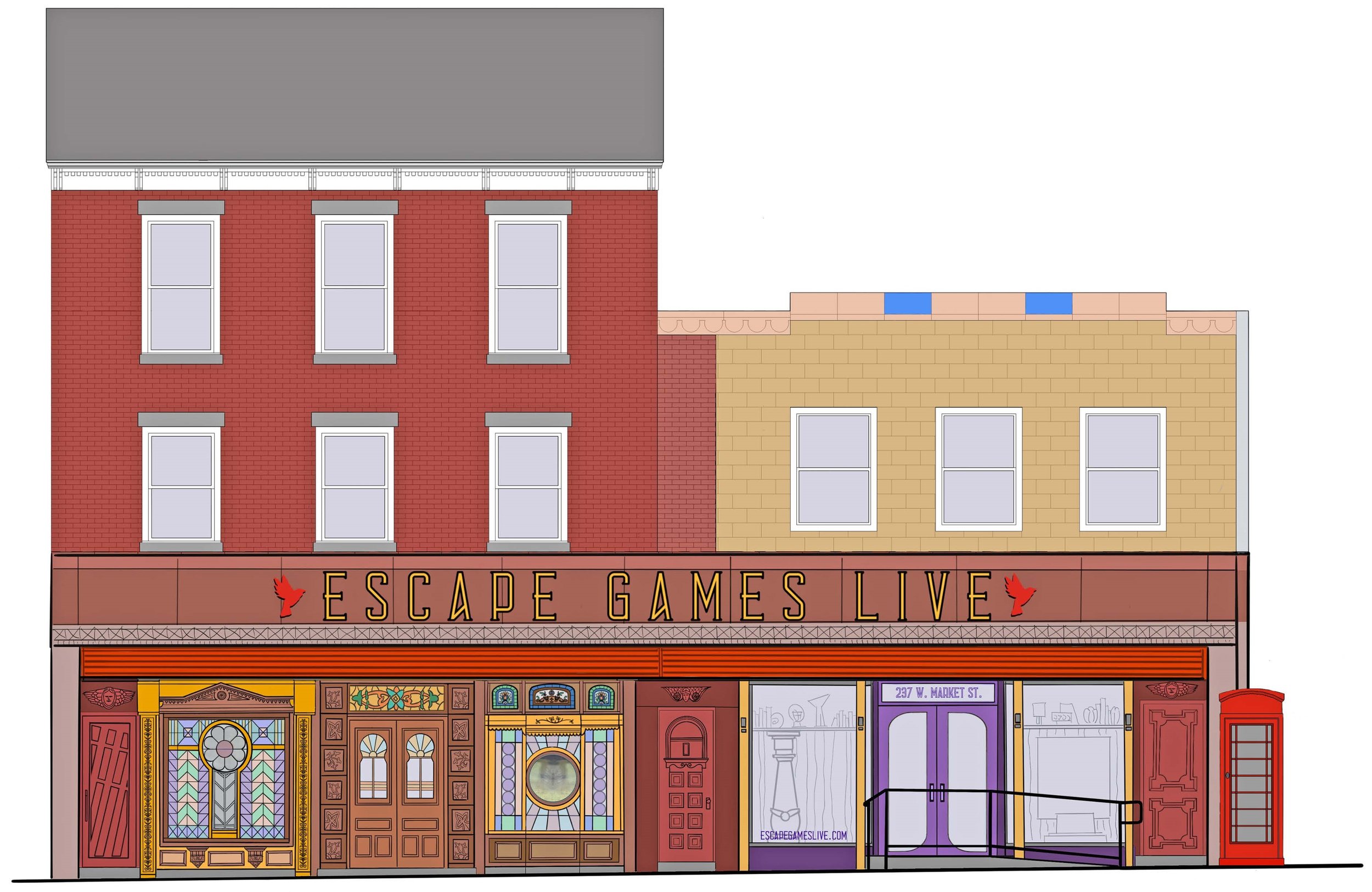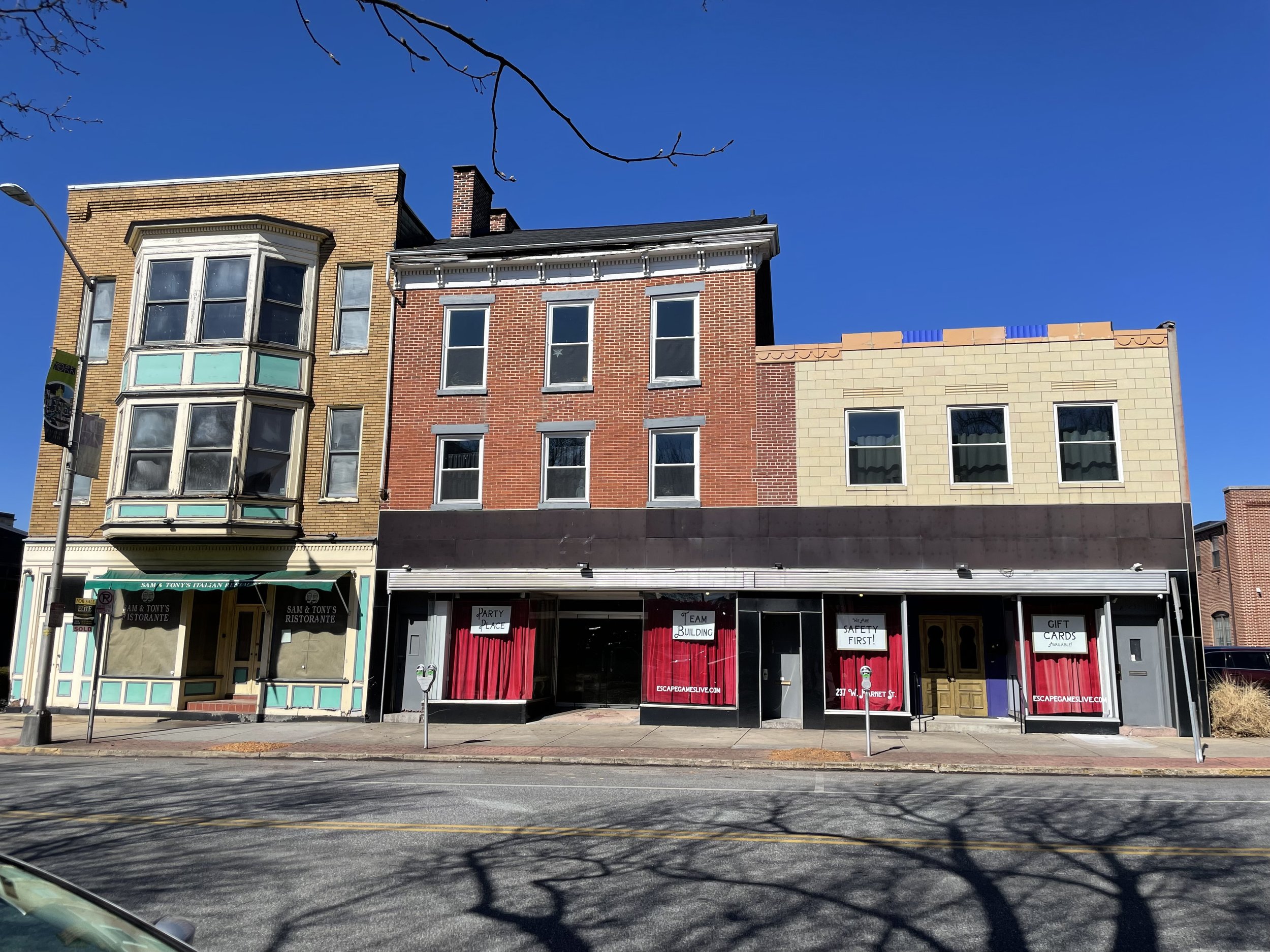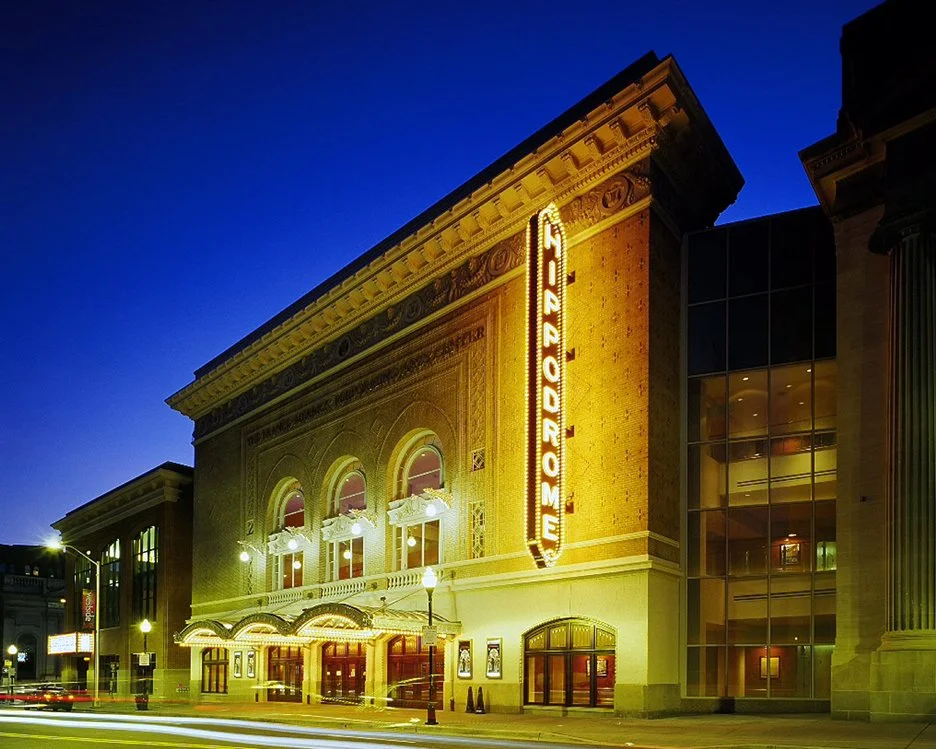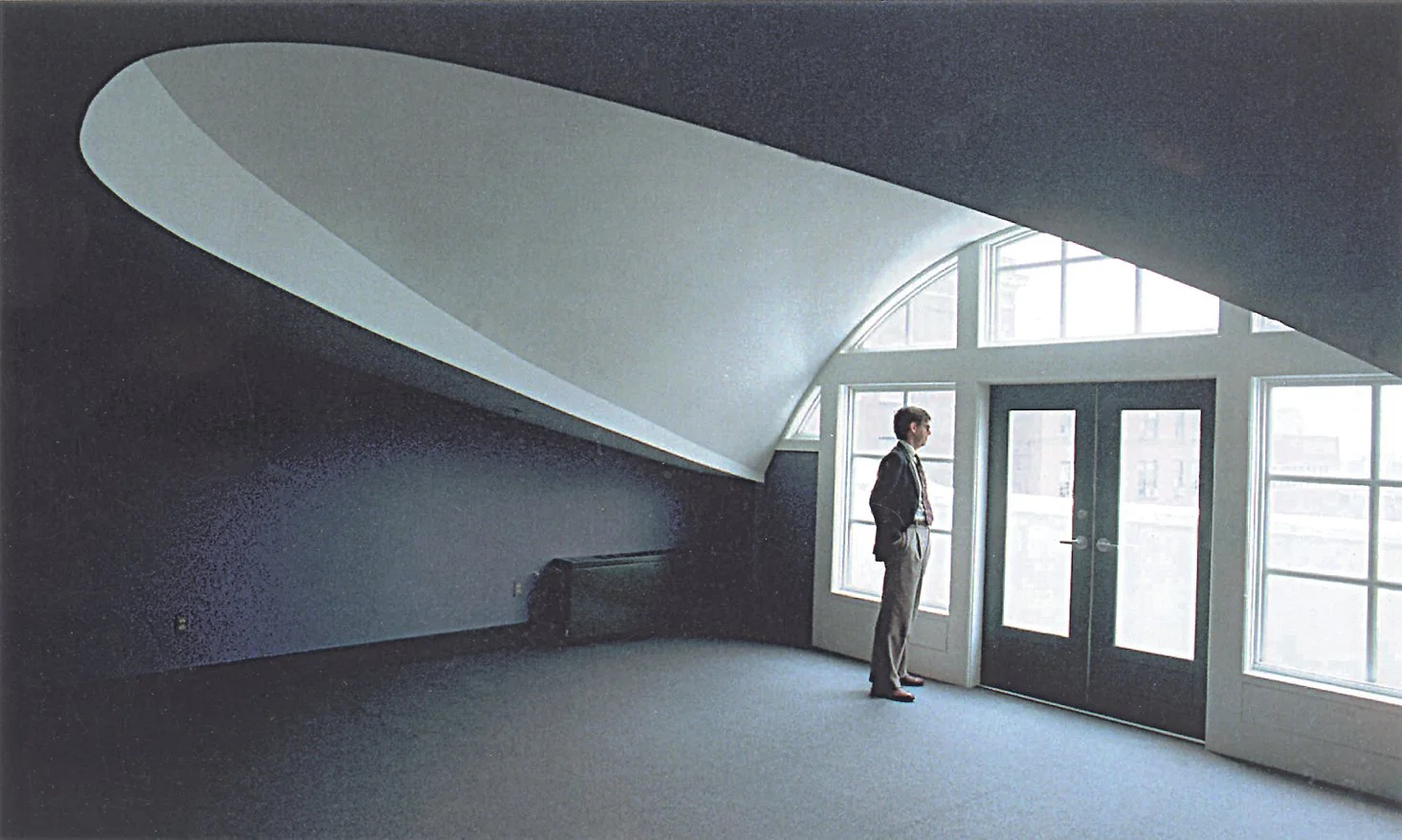Architectural Designer Patrick Ness and Frank Dittenhafer are turning a standard shop front in York into a standout showstopper.


Murphy & Dittenhafer Architects Architectural Designer Patrick Ness was given a unique proposition: Incorporate items from a warehouse full of architectural salvage items into the new facade for the Escape Games Live building.
The structure sits across the street from Murphy & Dittenhafer Architects’ York City office on West Market Street. Ness knew he’d be walking past it every day and looked forward to the opportunity to create a fun front facing pedestrians and motorists.
“One of the first things the client told us,” Ness says, “was to have fun.”

Respecting history with a twist
Half of it built of brick in the 1840s and the other half in an art deco style in the 1930s, the Escape Games Live building has a hodgepodge architectural heritage with elements from multiple eras.
With a requirement to present the project to York’s Historical Architectural Review Board (HARB), Ness and Principal Frank Dittenhafer FAIA LEED AP - knew they would have an easier time getting the new façade approval if they focused on the 1840s brick portion and left the period-sensitive art deco elements unaltered.
Like us on Facebook!
The interior of the Escape Games Live building had been renovated recently, each room packed with themed pieces that make a visit memorable. Ness and Dittenhafer wanted to carry that same energy to the front of the building so customers could begin their experience before walking in the door.
“I think we approached it in a way that references history and respects HARB while also bringing the clients some interesting concepts,” says Ness.

A sign from the past
Throughout M&D’s research, Ness struggled to find historic photos of the building. He finally found a few taken during Tropical Storm Agnes in 1972, when it was Hochberger’s store.

While the photos focused on the Codorus Creek as it rose to nearly reach the base of the Market Street bridge, in the background stands Hochberger’s, graced by a lighted sign that spans the 1840s and 1930s buildings.
Using the photos as reference, Ness and Dittenhafer designed an Escape Games Live sign that pays homage to the old storefront and stretches across both buildings.
For the ground-level facade of the two buildings, Ness perused the owners’ warehouses full of architectural salvage pieces, incorporating stained-glass windows, ornate columns, antique doors, and a red London telephone booth into the design.
When M&D presented the eclectic design to HARB, it was surprised by the resounding positive response. The board endorsed the approach and approved the design. The project is currently in the review process for a building permit with construction planned for late this fall.
“I don’t think this is something that could have been done without a lot of sketching,” Ness says. “There were so many interesting pieces that needed to come together. It was really fun to go back and forth with [M&D President] Frank [Dittenhafer] and show new sketches.”
Ness is looking forward to the response from the community when the project is completed.
“I think it will become a little bit of a landmark,” he says. “With buildings and designs, if you approach it the right way, you can do things that are a little bit more unique and different.”
Murphy & Dittenhafer Architects is working hard and collaborating with the community on an urban planning study for South George Street in York City.
“Historic preservation has always been a hallmark of ours for our 40-year history,” says M&D President Frank Dittenhafer II. These 10 projects exemplify our passion for this work.
It’s the 40th year of Murphy & Dittenhafer Architects, so Frank Dittenhafer II, President, is taking the time to highlight some of our most influential projects over the decades.
We’re celebrating 40 years of influence in Pennsylvania and Maryland. With that, we couldn’t help but reflect on some of the most impactful projects from our history.
Harford Community College’s expanded new construction Chesapeake Welcome Center is a lesson in Architectural identity
At Murphy & Dittenhafer Architects, we feel lucky to have such awesome employees who create meaningful and impressive work. Meet the four team members we welcomed in 2024.
The ribbon-cutting ceremony at the new Department of Legislative Services (DLS) office building in Annapolis honored a truly iconic point in time for the state of Maryland.
As Murphy & Dittenhafer architects approaches 25 years in our building, we can’t help but look at how far the space has come.
Murphy & Dittenhafer Architects took on the Architecture, Interior Design, & Overall Project Management for the new Bedford Elementary School, and the outcome is impactful.
The memorial’s groundbreaking took place in June, and the dedication is set to take place on November 11, 2024, or Veterans Day.
President of Murphy & Dittenhafer Architects, Frank Dittenhafer II, spoke about the company’s contribution to York-area revitalization at the Pennsylvania Downtown Center’s Premier Revitalization Conference in June 2024. Here are the highlights.
The Pullo Center welcomed a range of student musicians in its 1,016-seat theater with full production capabilities.
“Interior designs being integral from the beginning of a project capitalize on things that make it special in the long run.”
Digital animations help Murphy & Dittenhafer Architects and clients see designs in a new light.
Frank Dittenhafer and his firm work alongside the nonprofit to fulfill the local landscape from various perspectives.
From Farquhar Park to south of the Codorus Creek, Murphy & Dittenhafer Architects help revamp York’s Penn Street.
Designs for LaVale Library, Intergenerational Center, and Beth Tfiloh Sanctuary show the value of third places.
The Annapolis Department of Legislative Services Building is under construction, reflecting the state capital’s Georgian aesthetic with modern amenities.
For the past two years, the co-founder and president of Murphy & Dittenhafer Architects has led the university’s College of Arts and Architecture Alumni Society.
The firm recently worked with St. Vincent de Paul of Baltimore to renovate an old elementary school for a Head Start pre-k program.
The market house, an 1888 Romanesque Revival brick structure designed by local Architect John A. Dempwolf, long has stood out as one of York’s premier examples of Architecture. Architect Frank Dittenhafer is passing the legacy of serving on its board to Architectural Designer Harper Brockway.
At Murphy & Dittenhafer Architects, there is a deep-rooted belief in the power of combining history and adaptive reuse with creativity.
University of Maryland Global Campus explores modernizing its administration building, which serves staffers and students enrolled in virtual classes.
The Wilkens and Essex precincts of Baltimore County are receiving solutions-based ideas for renovating or reconstructing their police stations.
The firm has earned the designation annually since 2016 in recognition of its commitment to supporting newer professionals in the field.






























To round out our 40th-year celebrations, enjoy 10 more impactful and diverse Architecture projects designed by M&D. These projects, most of which have received design awards, confirm the variety in design (from scale to usage) that we continue to be involved in today.