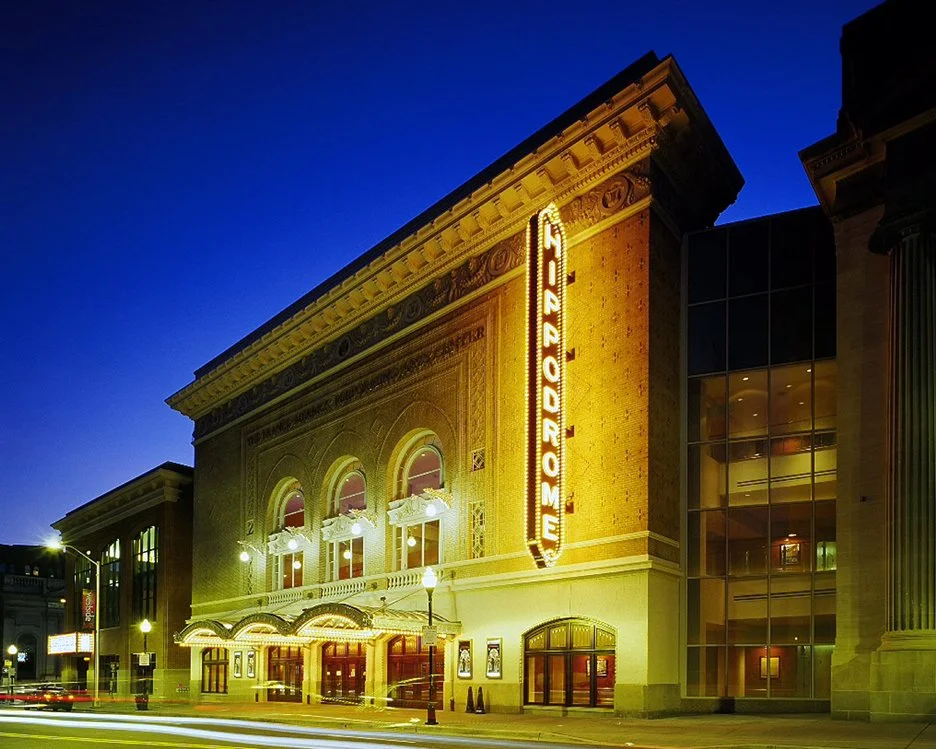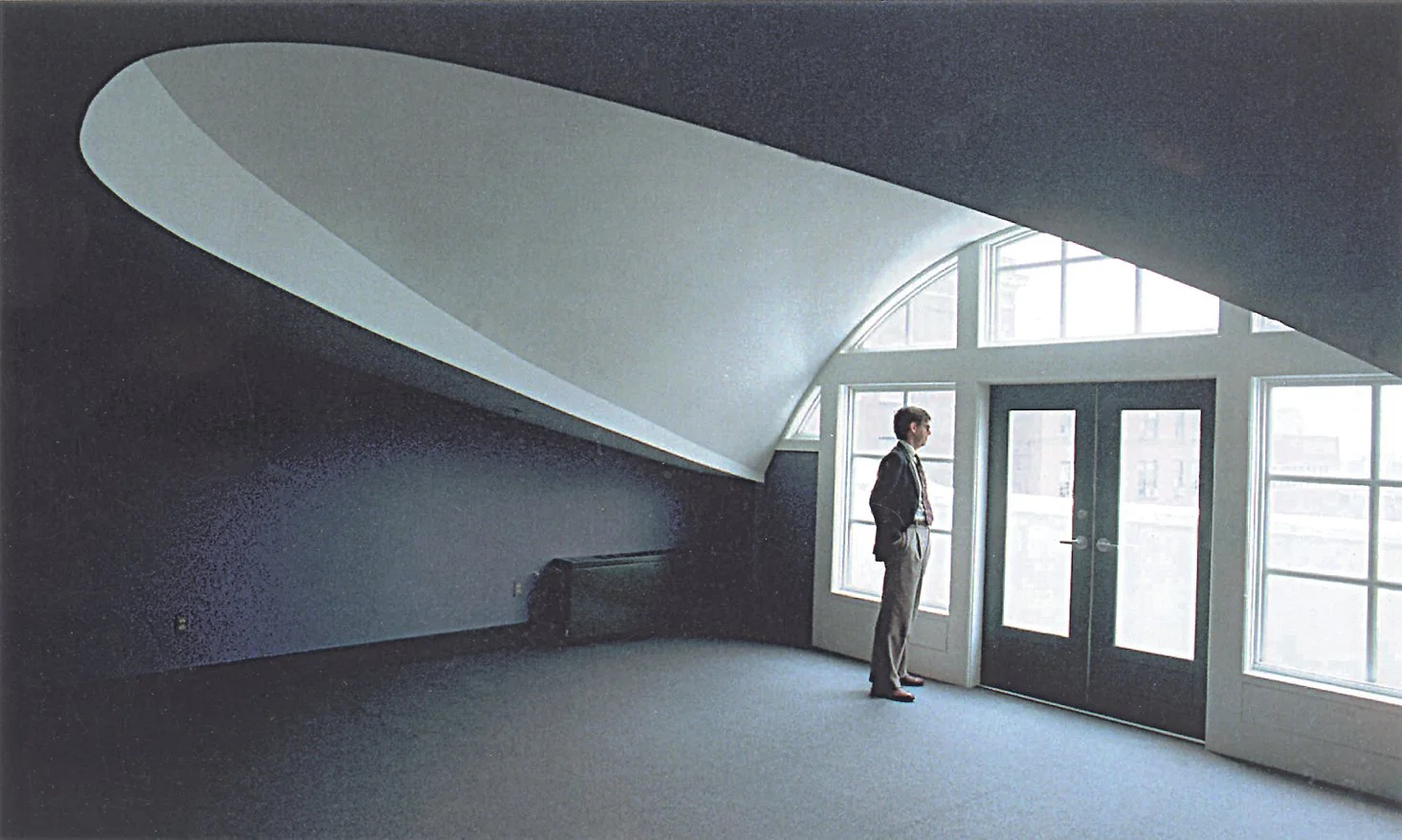The new academic building – set to be completed this spring – will have a very strong identity as a unique place where exciting things happen, according to Murphy & Dittenhafer Architects.

Penn State York Graham Center for Innovation & Collaboration rendering

Construction is set to be completed in May on Penn State York’s most unique academic building: the Graham Center for Innovation and Collaboration.
The 8,900-square-foot cantilevered building with glass exterior walls doesn’t look like anything else on campus. The interior will feature folding partitions to create large or small spaces, furniture on wheels, and the latest connectivity technology.
“It screams collaboration,” says Frank Dittenhafer, II, FAIA, LEED AP, President of Murphy & Dittenhafer Architects, who designed the building with Architect Todd Grove and Architectural Designer Blake Gifford. “These are not traditional classrooms. You can start envisioning endless possibilities that can occur.”
But just what will happen there when students meet with local business leaders and entrepreneurs and huddle with fellow students to develop their innovative ideas?
“The answer is we don’t know. It’s not for us to decide,” Dittenhafer says. “The environment is so flexible that you know it will work out the way students want it to in collaboration with the community and faculty members.”














Finding the right setting
Penn State officials sought the creativity of Murphy & Dittenhafer Architects, which also designed the campus’s Pullo Center and Swenson Engineering Center, when it decided to build the innovation center.
“They came with an open mind about what this could be and for us to help them define it,” Dittenhafer says of Penn State officials.
“There was a desire early on that recognized there was a special opportunity for a special building,” Grove notes.
As the Architects and Penn State officials walked the campus, exploring possible locations for the center, they homed in on what Dittenhafer calls a “premier site,” a hilltop between the Pullo Center and the main classroom building with a view of York.
Like us on Facebook!
“It’s an obvious metaphor about the connection between students and the community,” says Dittenhafer, a proud Penn State alumnus who has served on the university’s academic boards.
“What has everybody excited is the setting and the siting of the building, at the crest of a hill overlooking York City,” Grove says. “There’s just a tremendous amount of natural daylight for all the flexible spaces.”
Dittenhafer salutes campus Architect Greg Kufner, Project Manager Doug Wenger, and Director of Campus Business Services Holly Gumke for their collaboration on the building’s siting, design and choice of exterior materials.
The project, which included input from students, marks M&D’s first design at the campus that employed cutting-edge three-dimensional modeling to show what the finished building would look like from all angles, inside and out.
“We could sit down with university representatives and do a walk-through, a flyover, look at it from any point inside the building as if you were there,” Dittenhafer explains, adding that the software made it easy to alter the design if changes were desired.












Flexibility for the future
From working on numerous projects at colleges big and small, the M&D Architects understood the need for flexibility in designing a campus building.
“Colleges and universities have to look at multi-use situations with all of their facilities,” Dittenhafer says. “They have to push the limits, given the competitiveness among them.”
As educational processes evolve, Grove adds, that flexibility is crucial.
“Programs, curriculums, technology ‒ how learning occurs ‒ are constantly changing,” he points out. “If you try to tailor a building too much to one methodology, it will be outdated very quickly.”
When the work is done and the signature building on the hill opens, Dittenhafer expects that some people might say, “It doesn’t look like other buildings on campus.”
“And that’s exactly right,” he says. “We intentionally pushed further than we might have in other contexts. It will have a very strong identity as a unique place where exciting things happen.”
Dittenhafer says the Graham Center offers so much flexibility that he can’t speculate on all the ways it might serve students. But, he thinks its design could create demand for more buildings of that type.
In the meantime, he’s eager to learn how students, faculty members, and the business community interact in the structure.
“I can’t wait to see students in there and see them decide how they will use different areas for collaboration and entrepreneurship, the endeavors they will be involved in,” he says.
Murphy & Dittenhafer Architects is working hard and collaborating with the community on an urban planning study for South George Street in York City.
“Historic preservation has always been a hallmark of ours for our 40-year history,” says M&D President Frank Dittenhafer II. These 10 projects exemplify our passion for this work.
It’s the 40th year of Murphy & Dittenhafer Architects, so Frank Dittenhafer II, President, is taking the time to highlight some of our most influential projects over the decades.
We’re celebrating 40 years of influence in Pennsylvania and Maryland. With that, we couldn’t help but reflect on some of the most impactful projects from our history.
Harford Community College’s expanded new construction Chesapeake Welcome Center is a lesson in Architectural identity
At Murphy & Dittenhafer Architects, we feel lucky to have such awesome employees who create meaningful and impressive work. Meet the four team members we welcomed in 2024.
The ribbon-cutting ceremony at the new Department of Legislative Services (DLS) office building in Annapolis honored a truly iconic point in time for the state of Maryland.
As Murphy & Dittenhafer architects approaches 25 years in our building, we can’t help but look at how far the space has come.
Murphy & Dittenhafer Architects took on the Architecture, Interior Design, & Overall Project Management for the new Bedford Elementary School, and the outcome is impactful.
The memorial’s groundbreaking took place in June, and the dedication is set to take place on November 11, 2024, or Veterans Day.
President of Murphy & Dittenhafer Architects, Frank Dittenhafer II, spoke about the company’s contribution to York-area revitalization at the Pennsylvania Downtown Center’s Premier Revitalization Conference in June 2024. Here are the highlights.
The Pullo Center welcomed a range of student musicians in its 1,016-seat theater with full production capabilities.
“Interior designs being integral from the beginning of a project capitalize on things that make it special in the long run.”
Digital animations help Murphy & Dittenhafer Architects and clients see designs in a new light.
Frank Dittenhafer and his firm work alongside the nonprofit to fulfill the local landscape from various perspectives.
From Farquhar Park to south of the Codorus Creek, Murphy & Dittenhafer Architects help revamp York’s Penn Street.
Designs for LaVale Library, Intergenerational Center, and Beth Tfiloh Sanctuary show the value of third places.
The Annapolis Department of Legislative Services Building is under construction, reflecting the state capital’s Georgian aesthetic with modern amenities.
For the past two years, the co-founder and president of Murphy & Dittenhafer Architects has led the university’s College of Arts and Architecture Alumni Society.
The firm recently worked with St. Vincent de Paul of Baltimore to renovate an old elementary school for a Head Start pre-k program.
The market house, an 1888 Romanesque Revival brick structure designed by local Architect John A. Dempwolf, long has stood out as one of York’s premier examples of Architecture. Architect Frank Dittenhafer is passing the legacy of serving on its board to Architectural Designer Harper Brockway.
At Murphy & Dittenhafer Architects, there is a deep-rooted belief in the power of combining history and adaptive reuse with creativity.
University of Maryland Global Campus explores modernizing its administration building, which serves staffers and students enrolled in virtual classes.
The Wilkens and Essex precincts of Baltimore County are receiving solutions-based ideas for renovating or reconstructing their police stations.
The firm has earned the designation annually since 2016 in recognition of its commitment to supporting newer professionals in the field.






























To round out our 40th-year celebrations, enjoy 10 more impactful and diverse Architecture projects designed by M&D. These projects, most of which have received design awards, confirm the variety in design (from scale to usage) that we continue to be involved in today.