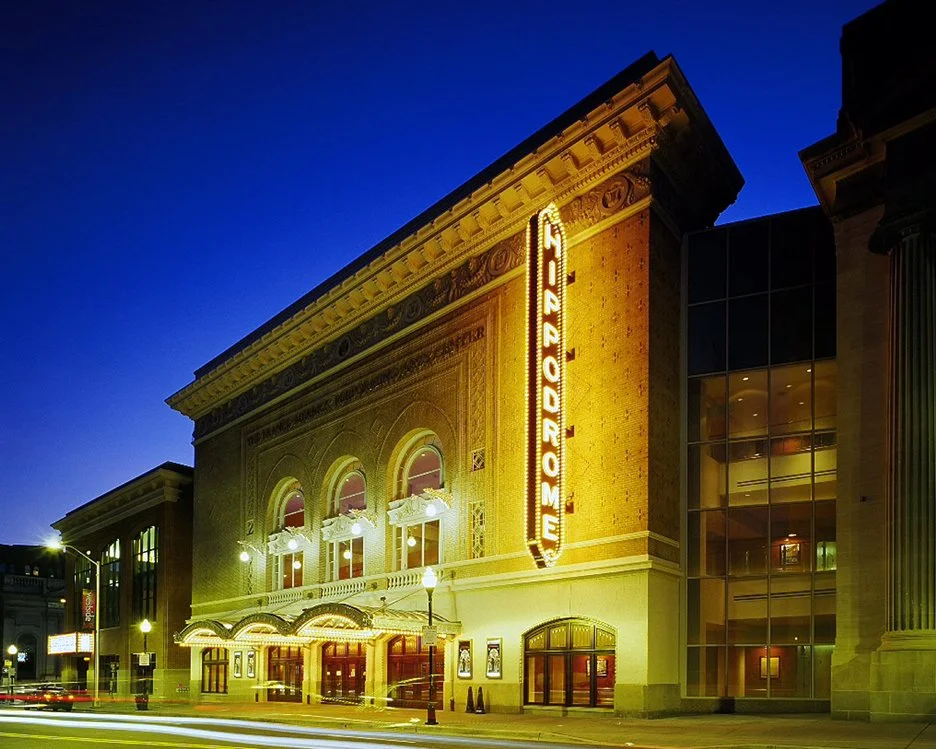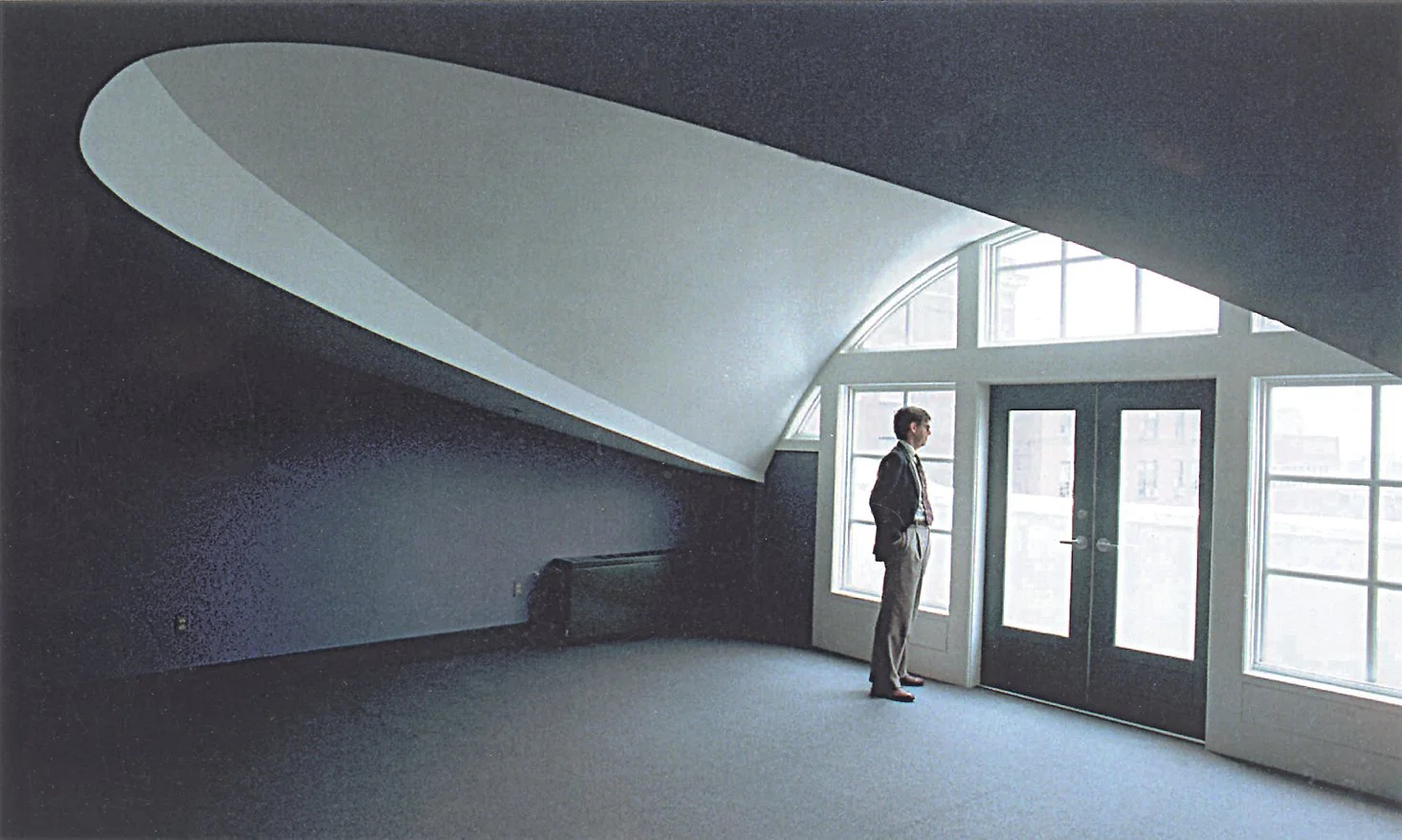Work in many of these projects stems “from the more humanistic side of design,” says one of the firm’s Architectural Designers.
York First Church of the Brethren rendering
At older houses of worship, renovations might focus on historic preservation. With relatively newer churches, often the need is to modernize facilities and improve function.
That’s the case at two Murphy & Dittenhafer Architects projects in York County involving churches built in the 1960s, says Frank Dittenhafer, FAIA, LEED AP, president and co-founder of the firm.
At York First Church of the Brethren in Springettsbury Township, Dittenhafer and Architectural Designer Blake Gifford designed an expanded and updated gathering space outside the sanctuary and a multipurpose room and a nursery carved out of unused space at the rear of the sanctuary.
At the outset, church members knew they wanted to “rethink, refresh, and reinvent themselves,” as Dittenhafer puts it. But they didn’t have a clear vision of what they needed or how to proceed.






A future look at the project
Drawing on their experience of working on more than 100 church projects, Murphy & Dittenhafer helped the congregation create a master planning committee to prioritize needs. Members and the Architects visited another church where the firm had developed a master plan of improvements, designed the renovations - and discussed the work with its pastor.
York First Church of the Brethren overall floor plan
The firm’s new three-dimensional rendering/representation software showed the First Church of the Brethren congregation what the finished project would look like from a variety of angles.
“It’s invaluable,” Dittenhafer says of the 3-D technology.
Beyond design, he notes, the firm provides guidance to churches.
“It’s not so tangible sometimes - exactly what needs to be done or how, and we have to help them figure it out,” he says. That includes stretching their financial resources.
The FCOB work is Gifford’s first major church project, and he realizes the transformation is “deeply personal” to the congregation.
“You’re creating space for a person to have a powerful emotional experience,” he says.
Church projects are among Dittenhafer’s favorites.
“I get real enjoyment working with churches,” he says. “You get to know who the people are at congregational meetings, what’s important to them.”











Long-term solutions
At Saint Paul Lutheran Church just west of York, Architect Todd Grove led the M&D team’s design for a covered vehicle drop-off point, a new entrance, and, just inside, a comfortable new gathering space.
An 80-foot-long hallway is getting a raised wood ceiling, attractive glass, new lighting and finishes, and a welcome center.
“The point was to cure some of the inadequacies and inefficiencies in the gathering space for before and after services,” Grove explains.
Grove, who has been involved in more than 50 of M&D’s design projects for churches, praises the volunteers who lend their talents to their church’s mission.
“It’s very rewarding to work with a church and its committees and the people who care a lot about that place,” he says.
When the work wraps up, he adds, the congregation “will be in a good place for many decades to come.”
Improving life situations
Not every faith-based project involves renovating a church. Sometimes a religious charity seeks the firm’s help to address the basic needs of the underprivileged.
Architect Lauren Myatt and Architectural Designer Kyle Giumento recently completed three projects for St. Vincent de Paul of Baltimore, which provides social services.
Innterim House in Pikesville offers shelter to homeless families as they transition to permanent housing. The Architects designed a more efficient kitchen where residents can cook for their families, as well as a new dining area, family lounge, and a new children’s play area.
Like us on Facebook!
“We’re more or less working from how they use it now and how we think we can make it better,” Giumento explains.
At the St. Vincent de Paul Center in North Baltimore, which furnishes career services, M&D designed a large family hub where parents can meet with advisers as their children enjoy a new indoor play area.
The Beans and Bread Center in the city’s Fells Point section is a homeless day center that serves 300 meals daily and provides medical, housing, and employment services along with a laundry, restrooms, and showers. There, the Architects created a welcoming space for families to meet with counselors and use computers.
All the projects should be completed by June.
‘More humanistic side of design’
Human dignity ranks high among the priorities in such ventures, says Myatt, who has worked on more than a dozen church renovations and other faith-based projects.
“We’re trying to improve and enhance the way a person can receive some of the most basic services,” she says.
The play areas at the two-family hubs relieve parents from having to find child care during their visit.
“That is hugely important,” Myatt says.
The designs reflect Murphy & Dittenhafer’s expertise in helping providers maximize their finances as they meet crucial needs.
“This is coming from the more humanistic side of design,” Giumento says.
































Murphy & Dittenhafer Architects is working hard and collaborating with the community on an urban planning study for South George Street in York City.