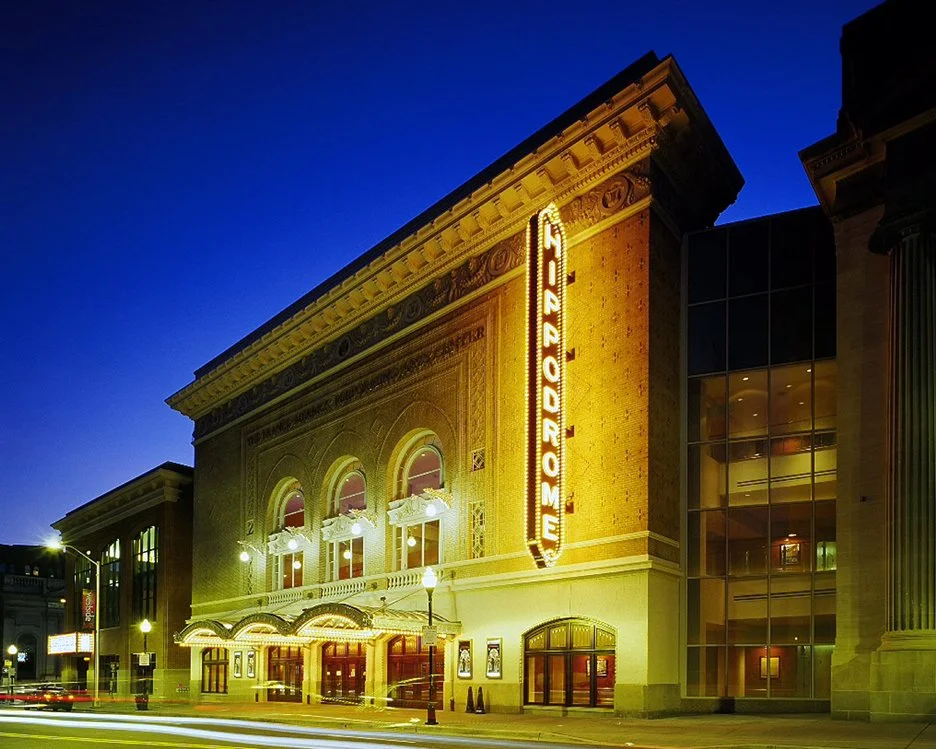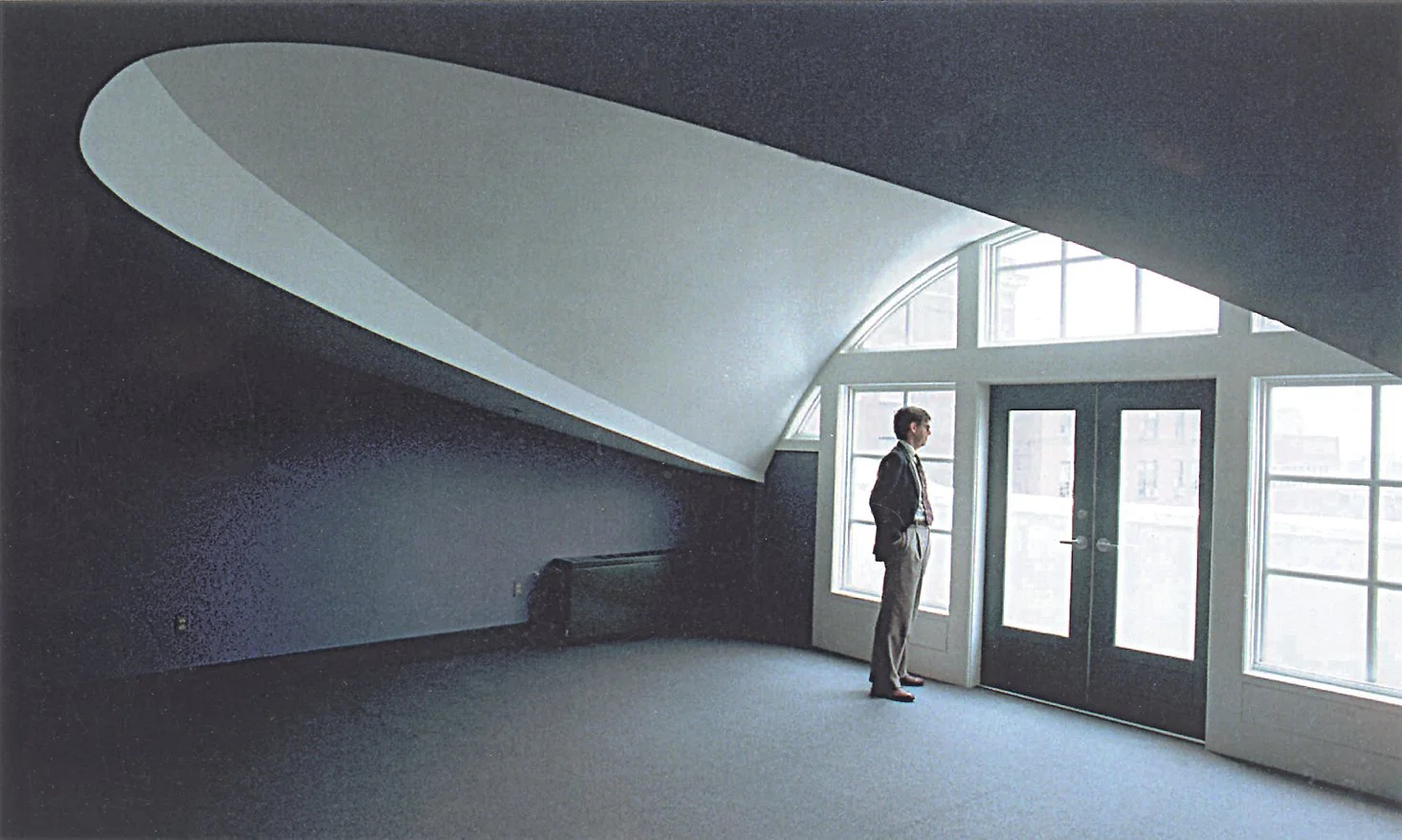Gone are shared workspaces and potluck luncheons, but offices aren’t ready to say goodbye to all of their gathering spaces just yet. Instead, they’re looking at what they hope are temporary, modified approaches.
Some settled in at kitchen tables or on the couch. Others were able to clear a desk and roll up an office chair. No matter what their workspace looked like in the time of COVID-19, one thing was for sure: No one was heading back to the office to find it the same.
It was a challenge even for Frank Dittenhafer II, FAIA, LEED AP, and President of Murphy & Dittenhafer Architects. With offices in Baltimore, Maryland, and York, Pennsylvania, Dittenhafer’s team went from gathering in-person to logging into Zoom calls. It was a transition faced by nearly every company across the country.
Not only did Dittenhafer have to support his own team working from home and planning a safe return to the office, but he became a sounding board for clients creating new workspaces in the middle of a pandemic.
“The best way to approach the next few months or even the rest of the year is not to have it all planned out perfectly,” Dittenhafer says. “Things can change in an instant, and you need to be in a position to adapt and change.”
How work-from-home is changing the office
The ability to dial into a video call or tour a space via Zoom is nothing new. These technologies have been around for years, and Murphy & Dittenhafer Architects had implemented many of them long before COVID-19 dictated how business would be done.
Now that these technologies have become more of a necessity for organizations, Dittenhafer sees the hybrid workplace influencing how office space is to be used. It’s likely that many businesses will stagger the amount of people in a workspace at any one time in shifts or teams to minimize the risk of exposure.
While some might think that means smaller office settings, that’s not likely to be the case. Sharing desk space is largely discouraged in an effort to maintain health standards.
Like us on Facebook!
COVID-19 also has deterred some arrangements of open-flow workspaces. The orientation of desks will likely change so people aren’t facing one another, and cubical walls will grow in height to create more of a barrier between workers.
People also have to consider how staff members flow through a workspace and if the placement of furniture can be rearranged to allow for one-way pathways.
But more significantly, COVID-19 is shaping the design and use of the office gathering areas, whether those be conference areas, the breakroom and kitchen, or bistro seating that helped make the workplace feel less like work.
“Those areas are going to face the most scrutiny,” Dittenhafer says. “But I don’t think we’re getting rid of them completely. Instead, we’re going to limit simultaneous occupancy, have less furniture and schedule more cleanings. We’re going to be conscious of the time spent in these areas for now, and we’re going to hope for a future (most likely once a vaccine is developed) in which we can return to our social natures.”
Creating designated space
Lisa Clemens has a desk in a corner of her home that allows her to look outside the window at her yard. But if her kids were still little, she imagines she’d be painting the attic and lugging an air conditioner into the window to give herself some designated workspace.
“COVID has really opened up the possibilities for where people are working,” says the Associate and Lead Interior Designer for Murphy & Dittenhafer Interiors. “We’ve had a number of conversations with clients and their stakeholders for how they want to approach the spaces they’re creating.”
The health crisis provided a unique opportunity to not only look at work in more flexible terms, but to allow room for innovation in how people return to work, Clemens says.
She finds people are as tied to the office as they are tied to paper. So, for younger employees who are more comfortable with storing documents on the Cloud, taking a virtual approach is easy. For some workers, and Clemens nods to her own binders, it can be harder to let go. It’s likely that more adaptive workspaces will focus on the fluidity of work, making it easy to go from the office to home and back again.
Beyond choosing the paint on the wall or the texture of the carpet, interior design is an opportunity to create flow and feeling within a space, Clemens says. That can be crucial in a post-COVID workplace that needs to identify where employees work within the space and how barriers, while creating walls of protection, can also be fluid in their movement or see-through to allow for continued vision.
When you aren’t starting from scratch
For many businesses, they won’t have the fortune of designing a new workspace with COVID-19 protocols in mind. Instead, most workers are returning to office spaces that have had to adjust with what they have.
For some, that means looking at their critical areas and making adjustments, Dittenhafer says. It may be plexiglass or plastic protectors at the entrance between front desk personnel and incoming clients. It may be higher partitions between workspaces. It could also be rearranging the layout to consider how people travel throughout the space. It most likely will also consider a “hybrid” workplace integrating more teleworking for 2 or 3 days remotely by many staff during a typical work week.
“There are a lot of resources out there – almost too many – with the latest company talking about their approach,” Dittenhafer says. “The best thing is to take a careful thoughtful look at your safety, health and hygiene protocols, take a mindful look at how your employees need to use this space, and plan to be adaptive to how the world may look three months from now or a year from now. If we’ve learned anything, it’s that things can change in an instant – and to avoid knee-jerk reactions.”



































To round out our 40th-year celebrations, enjoy 10 more impactful and diverse Architecture projects designed by M&D. These projects, most of which have received design awards, confirm the variety in design (from scale to usage) that we continue to be involved in today.