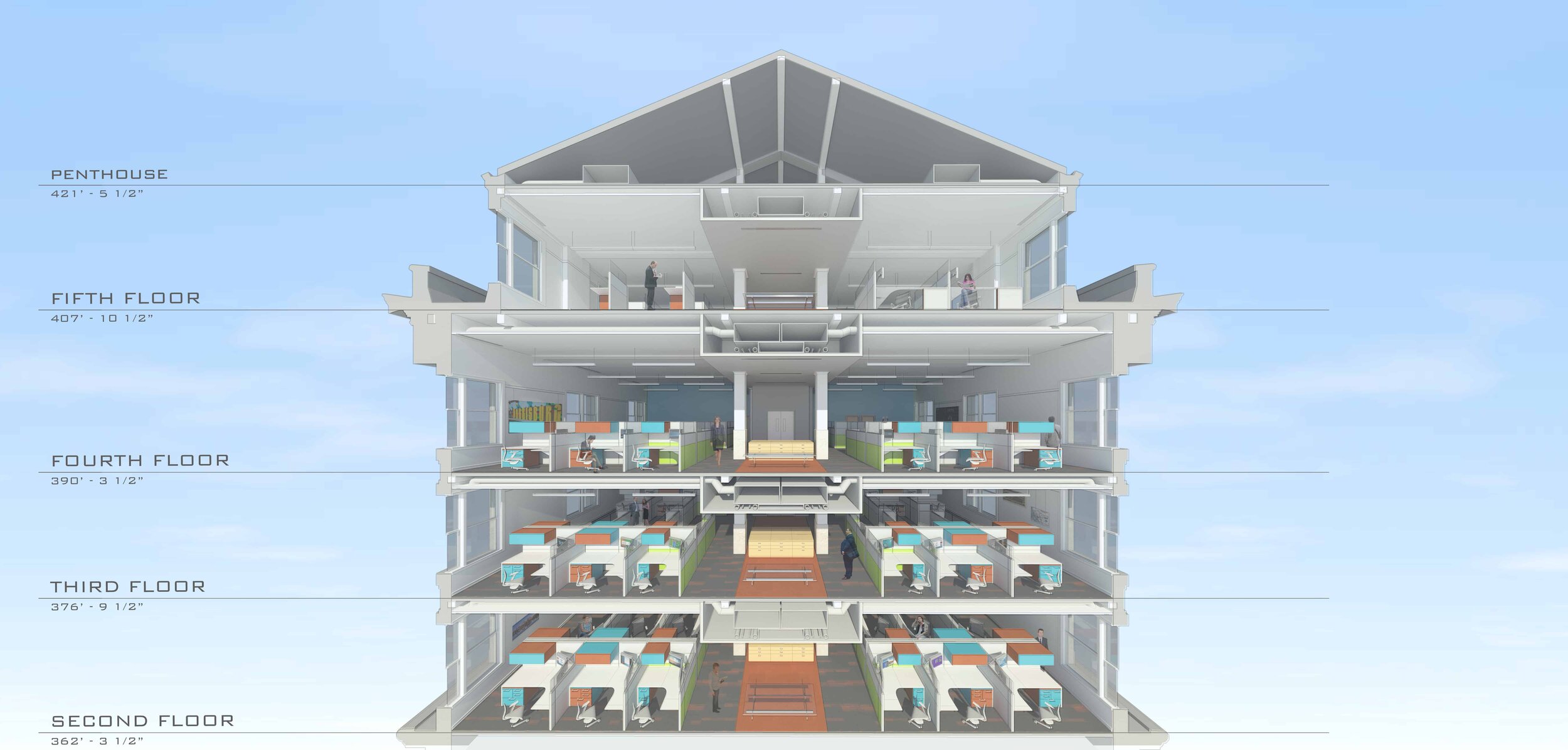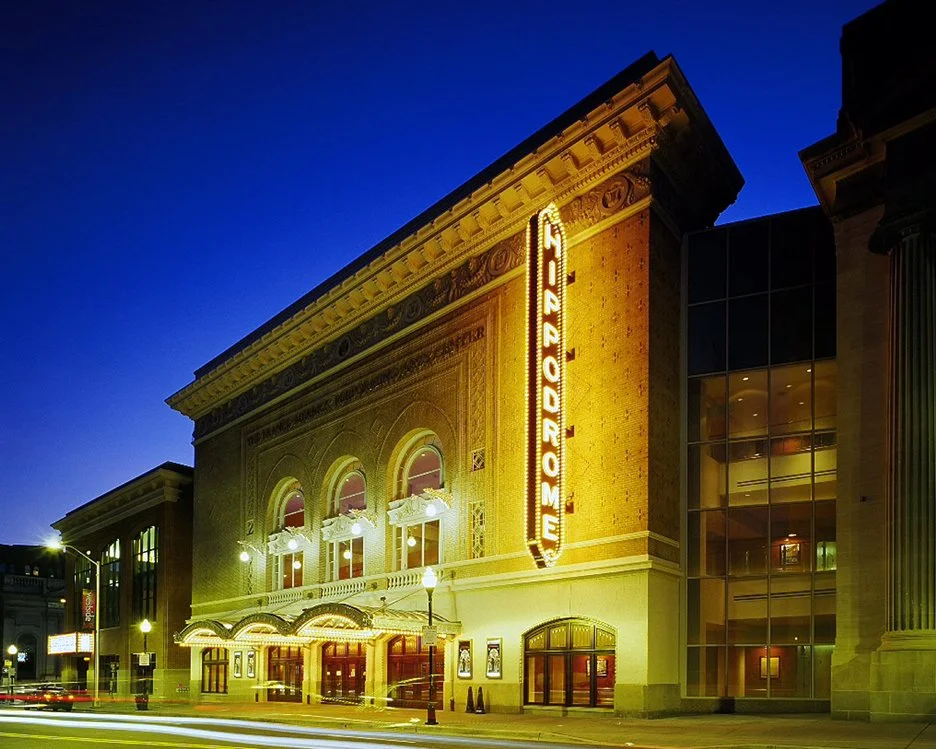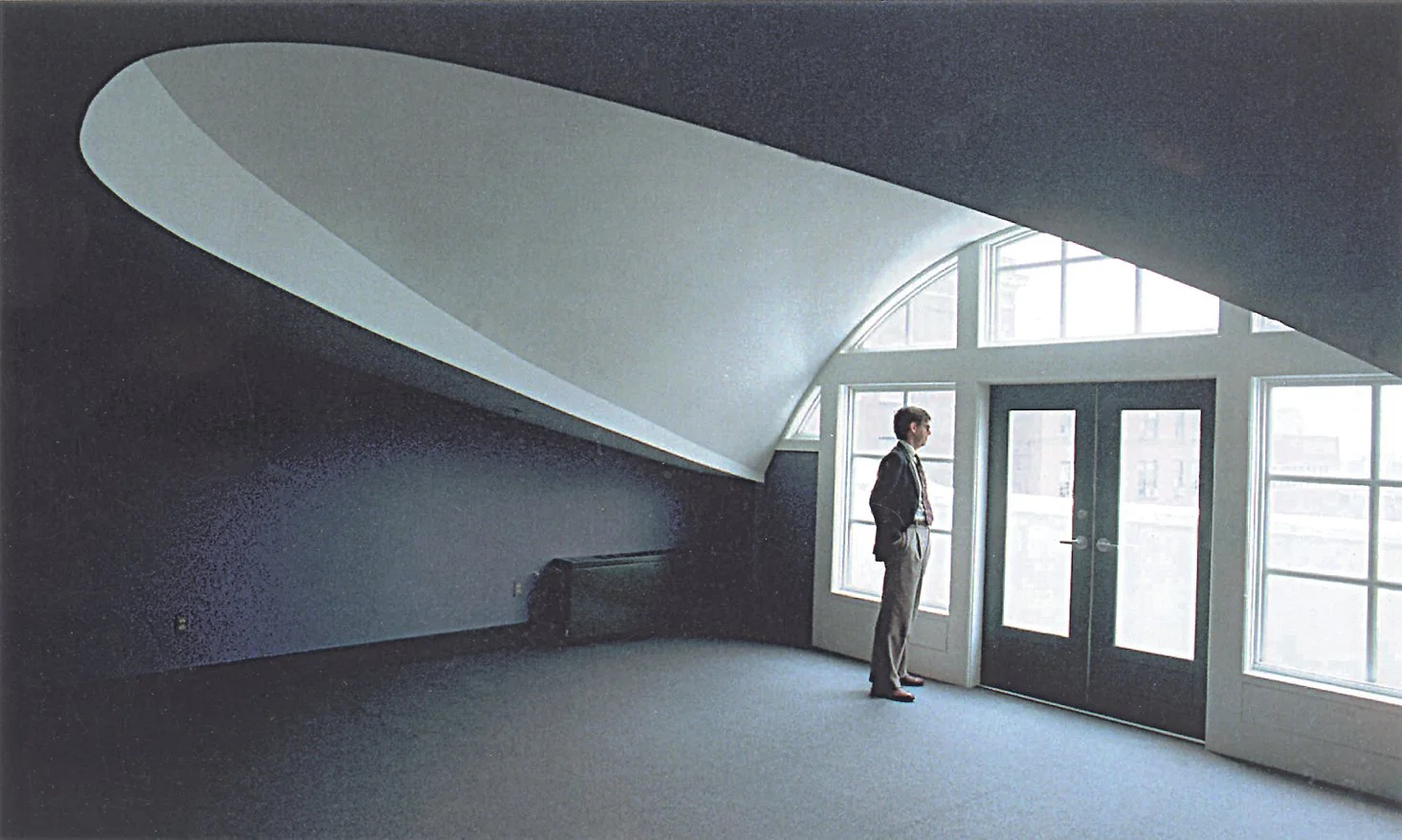“We are not interior decorators,” says Frank Dittenhafer. “We are Interior Architectural Designers.”


At Murphy & Dittenhafer Architects, the appearance and function of finished interiors are not decided late in a project. Rather, they are part of the conversation when a client meets with Architects and Designers about a new building or renovation.
“Interior design and Architectural design are really intertwined. That’s always been the approach by this firm,” says Frank E. Dittenhafer II, FAIA, LEED AP, president of the company.
Associate and Lead Interior Designer Lisa Clemens heads the Murphy & Dittenhafer Interiors Studio, which addresses a project’s finishes, ceiling styles, colors, textures, lighting, furniture, and fixtures. It also provides standalone services.
“Interior Design is integral to the construction and design process,” Clemens explains. “You have to think about how everyone utilizes space and moves through that space.”
Four diverse projects highlight the studio’s expertise.
Innovation on campus
At Penn State York, construction of the Graham Center for Innovation and Collaboration should be complete in July. The 8,900-square-foot cantilevered building with glass walls looks like nothing else on campus, and it will function like nothing else, as students interact with professors, business leaders, and entrepreneurs.
Dittenhafer describes the building’s flexible spaces as a blank palette, where designers tried to “do less rather than more” so that students could determine their uses.
Like us on Facebook!
Classroom/meeting rooms will have moveable tables and chairs, workstations, and write-on walls. Eye-catching structural elements are exposed. Unique materials and finishes complete an environment that asks students to think differently.
“A lot of times the challenge is bringing all the pieces together and making sure all the elements – tables, chairs, write-on walls, paint, cabinets – sing together cohesively,” says Clemens, who thinks about projects three-dimensionally.
Modern design, historic renovation
Connected to Harrisburg’s ornate Forum Auditorium is a 400,000-square-foot office building, essentially empty and underutilized for years, which the firm is converting into a modern workplace for 700 state Department of Education employees. Construction should be completed in mid-2022.
The project involves reimagining a hodgepodge of traditional 1930s small private offices off long hallways into state-of-the-art open workspaces, repairing beautifully crafted lobbies, and reusing historic elements such as marble wainscoting.
Three floors of the east and west wings are being renovated, as well as the space above The Forum auditorium, which connects them. That will become an open office area, with the roof structure of the auditorium exposed, creating a passage between the wings.
With hallways gone, glass-topped cubicles and glass-enclosed huddle spaces will dominate the office areas, with daylight streaming in from new windows on both sides.
“You think creatively about each part and piece, what you can keep, take apart, put back together in a completely different way,” Clemens explains.














Serving municipalities
Spring Garden Township’s new municipal building on Tri-Hill Road in York County strikes a balance between the needs of administrative staffers and the visiting public.
“You have to think about finishes differently in public spaces,” Clemens points out. “You want things that are bleach-cleanable, from flooring surfaces to fabric on a chair or the finish on a table.”
She calls the public entrance stunning.
“You come in through a glass vestibule. The ceiling is high with a lot of wood. You immediately get the sense of where you are, where you need to go,” she says.
Housing the police department, with its own entrance, posed other challenges.
“I had to think about the fact that the officers are coming in off the street,” Clemens says. “You don’t want a lot of carpet. If they’re wearing a holster, you don’t want conference chairs with arms.”
Dittenhafer says the 30,000-square-foot building, which should be completed by year’s end, “has a sense of dignity and respect without going too far.”
Reverent finishing touches
Murphy & Dittenhafer transformed a long hallway at Saint Paul Lutheran Church, west of York, into a gathering space and welcome center that has soft seating with colorful fabrics, attractive glass, and new wall finishes below wood beam ceilings and pendant lighting.
To add the finishing touch, Clemens and Dittenhafer are working with parish members to choose artwork and sculptures for the space.
“Our discussions have focused on what they feel would represent their faith,” Clemens says.
“They have some areas where we think the right kind of artwork can provide calming effects and meaningful symbolism,” Dittenhafer notes.
Parishioners will meet with local artists about the possibility of commissioning artwork.
Singular approaches
“If there is a theme among the four projects, it’s that there is no common theme,” Dittenhafer says. “It is what is unique and appropriate in each situation.”
Interior design is not a superficial layer applied at the end of a project, he stresses, noting, “We are not interior decorators. We are Interior Architectural Designers.”
Murphy & Dittenhafer Architects is working hard and collaborating with the community on an urban planning study for South George Street in York City.
“Historic preservation has always been a hallmark of ours for our 40-year history,” says M&D President Frank Dittenhafer II. These 10 projects exemplify our passion for this work.
It’s the 40th year of Murphy & Dittenhafer Architects, so Frank Dittenhafer II, President, is taking the time to highlight some of our most influential projects over the decades.
We’re celebrating 40 years of influence in Pennsylvania and Maryland. With that, we couldn’t help but reflect on some of the most impactful projects from our history.
Harford Community College’s expanded new construction Chesapeake Welcome Center is a lesson in Architectural identity
At Murphy & Dittenhafer Architects, we feel lucky to have such awesome employees who create meaningful and impressive work. Meet the four team members we welcomed in 2024.
The ribbon-cutting ceremony at the new Department of Legislative Services (DLS) office building in Annapolis honored a truly iconic point in time for the state of Maryland.
As Murphy & Dittenhafer architects approaches 25 years in our building, we can’t help but look at how far the space has come.
Murphy & Dittenhafer Architects took on the Architecture, Interior Design, & Overall Project Management for the new Bedford Elementary School, and the outcome is impactful.
The memorial’s groundbreaking took place in June, and the dedication is set to take place on November 11, 2024, or Veterans Day.
President of Murphy & Dittenhafer Architects, Frank Dittenhafer II, spoke about the company’s contribution to York-area revitalization at the Pennsylvania Downtown Center’s Premier Revitalization Conference in June 2024. Here are the highlights.
The Pullo Center welcomed a range of student musicians in its 1,016-seat theater with full production capabilities.
“Interior designs being integral from the beginning of a project capitalize on things that make it special in the long run.”
Digital animations help Murphy & Dittenhafer Architects and clients see designs in a new light.
Frank Dittenhafer and his firm work alongside the nonprofit to fulfill the local landscape from various perspectives.
From Farquhar Park to south of the Codorus Creek, Murphy & Dittenhafer Architects help revamp York’s Penn Street.
Designs for LaVale Library, Intergenerational Center, and Beth Tfiloh Sanctuary show the value of third places.
The Annapolis Department of Legislative Services Building is under construction, reflecting the state capital’s Georgian aesthetic with modern amenities.
For the past two years, the co-founder and president of Murphy & Dittenhafer Architects has led the university’s College of Arts and Architecture Alumni Society.
The firm recently worked with St. Vincent de Paul of Baltimore to renovate an old elementary school for a Head Start pre-k program.
The market house, an 1888 Romanesque Revival brick structure designed by local Architect John A. Dempwolf, long has stood out as one of York’s premier examples of Architecture. Architect Frank Dittenhafer is passing the legacy of serving on its board to Architectural Designer Harper Brockway.
At Murphy & Dittenhafer Architects, there is a deep-rooted belief in the power of combining history and adaptive reuse with creativity.
University of Maryland Global Campus explores modernizing its administration building, which serves staffers and students enrolled in virtual classes.
The Wilkens and Essex precincts of Baltimore County are receiving solutions-based ideas for renovating or reconstructing their police stations.
The firm has earned the designation annually since 2016 in recognition of its commitment to supporting newer professionals in the field.










































To round out our 40th-year celebrations, enjoy 10 more impactful and diverse Architecture projects designed by M&D. These projects, most of which have received design awards, confirm the variety in design (from scale to usage) that we continue to be involved in today.