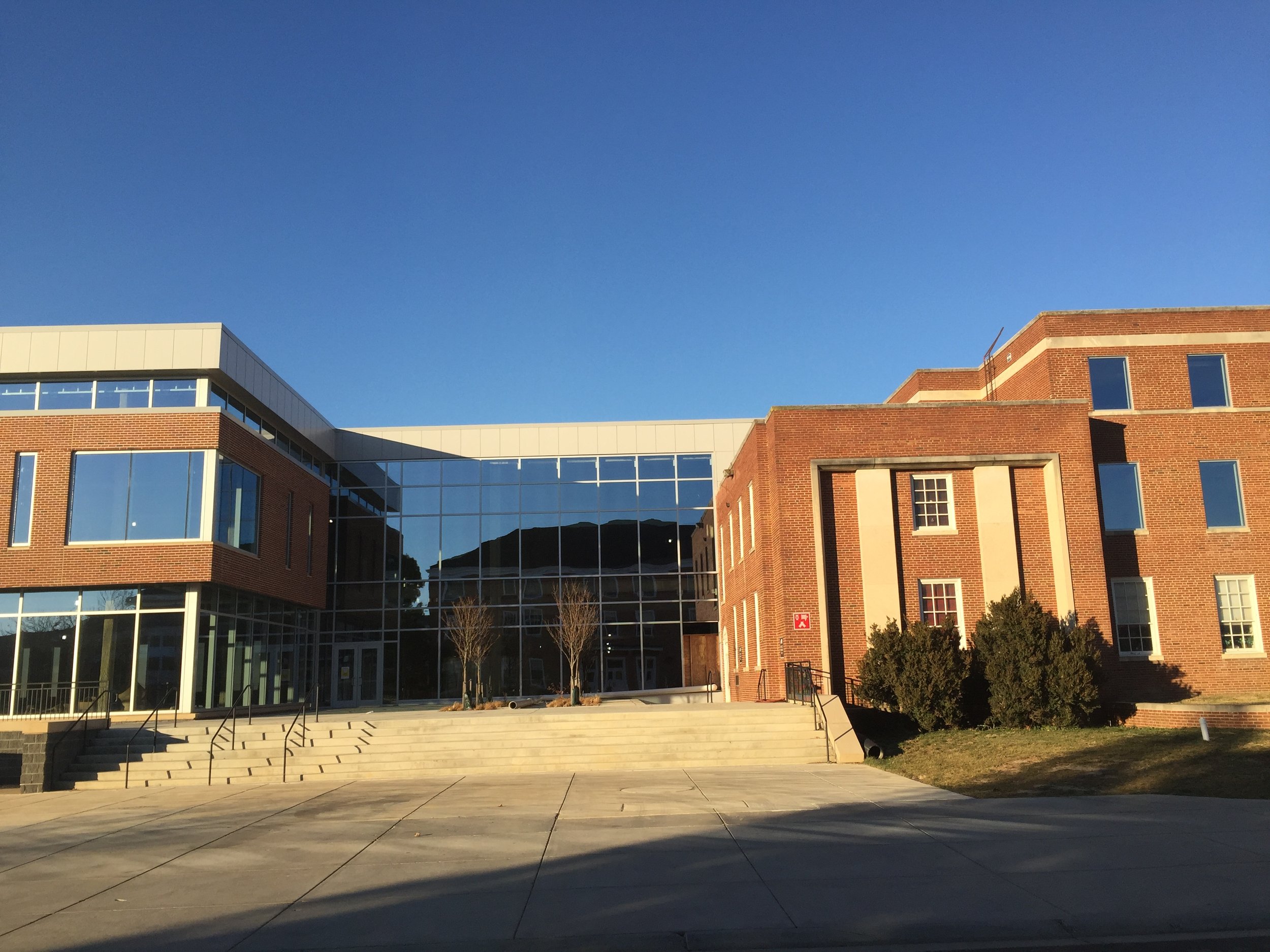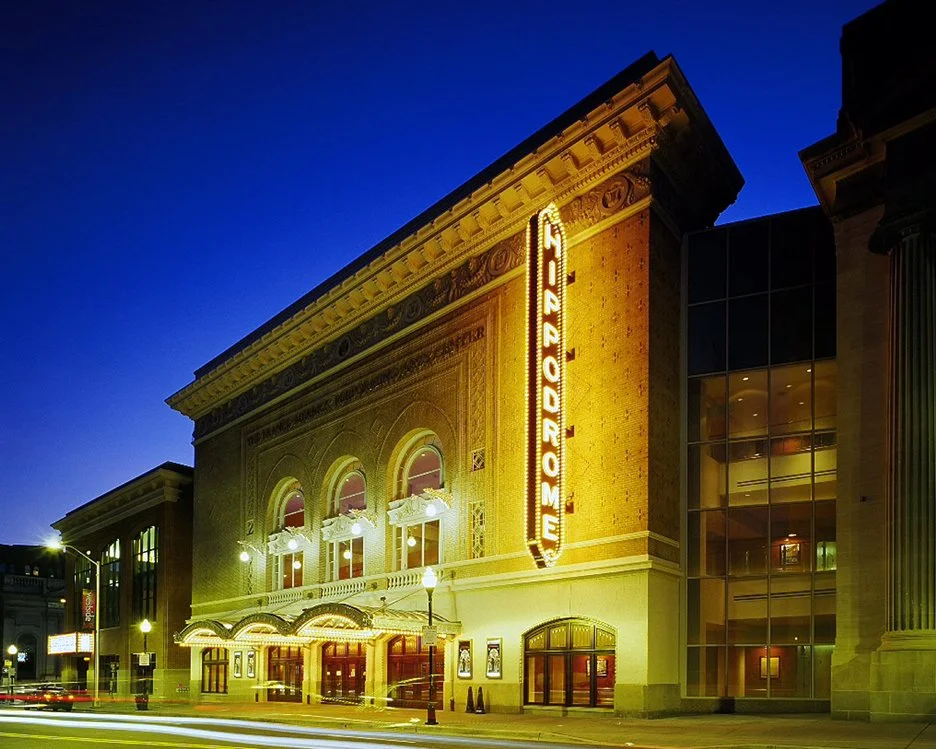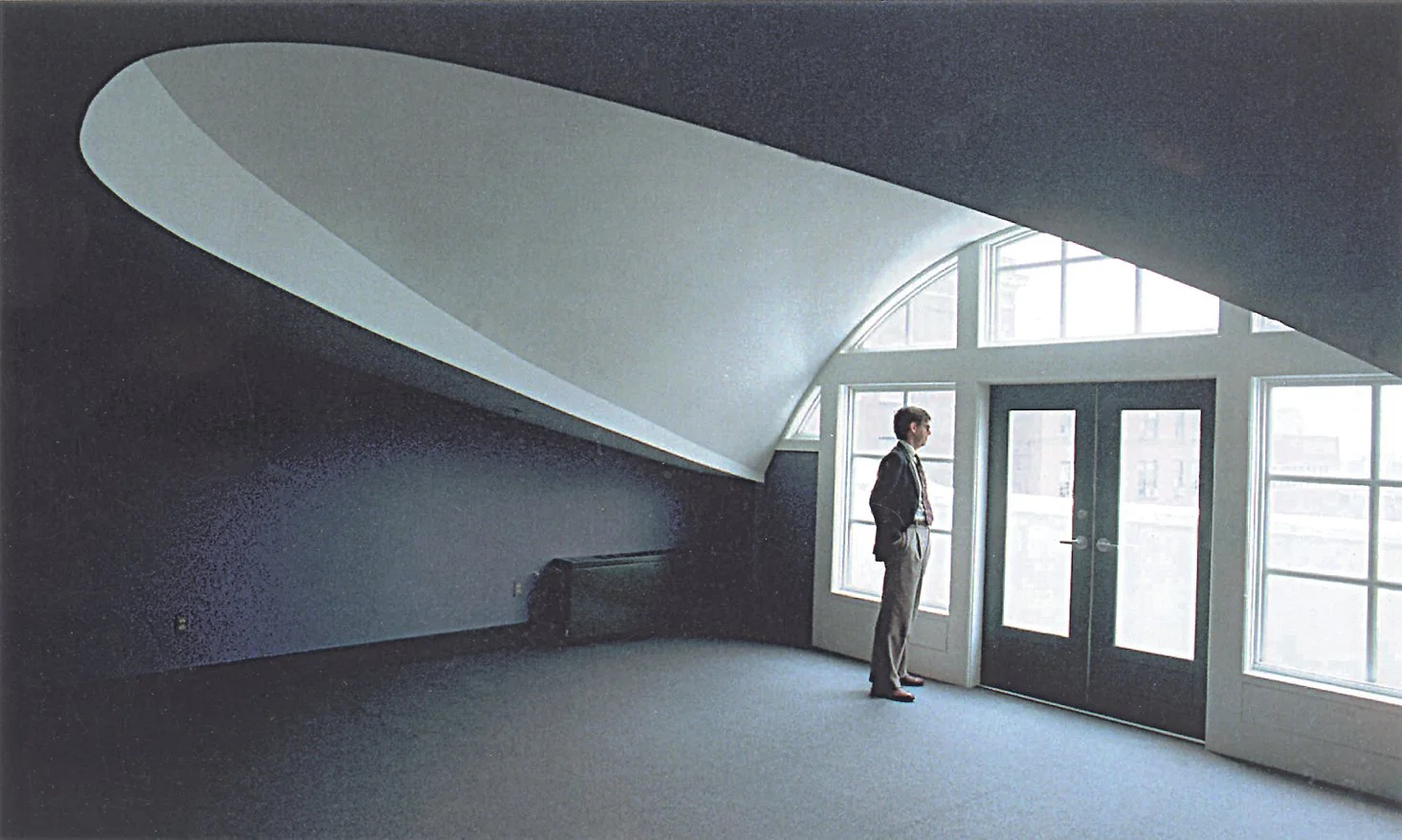The Firm views their work on the school’s facility renovations as an opportunity to aid multiple populations across campus.


Connected to the University of Maryland’s Jones-Hill House sports complex, formerly known as Cole Field House, is the original Head House. The three-story structure once served as the administrative wing of the field house on the College Park campus.
The university has brought Murphy & Dittenhafer Architects on board to provide architectural design, interior design, space planning, and selection of furniture, fixtures, and equipment as it renovates and transforms the historic Head House into a Cultural Center.
“As a firm, we specialize in renovations and rebranding existing buildings,” says Senior Architect Peter Schwab.
A haven for marginalized populations
The Cultural Center, now in the design phase, will provide gathering areas and individual cultural spaces for five often underrepresented groups: Latino, Asian Pacific Islander Desi American, Native American and Indigenous, multiracial and biracial, and students with disabilities.
“The impact of cultural centers is unequivocal,” wrote University President Dr. Darryll J. Pines, Vice President for Student Affairs Dr. Patty Perillo, and Vice President for Diversity and Inclusion Dr. Georgina Dodge in an email to the campus. “They help students feel validated and uplifted by recognizing their cultural knowledge and assets and give them the tools to navigate some of the challenges they might face both in and outside of the classroom.”
Like us on Facebook!
Each of the five centers will incorporate art from the represented communities. Each will include a multifunctional lounge for instruction and events and to provide a haven for students. Private offices will allow students to meet with counselors and specialists.
The Headhouse structure also will be home to the campus Veterans Center, Incentive Awards Program, Maryland English Institute, the Succeeds clinic for Attention-Deficit/Hyperactivity Disorder, and Student Orientation and Transition Office.
“We are having numerous user input meetings,” says Schwab. “This will become a hub shared by these different groups and will address marginalized communities.”
Meeting a variety of needs
Throughout the design process, one of the biggest challenges for the architects is that staff with private offices and students who will use the multifunctional spaces – all want to have windows.
“This is a haven for students,” Schwab says. “We want that reinforced in each environment you walk into.”
M&D will add an elevator to the building and a handicapped-accessible front entrance. A new canopy and roof screen will grace the front of the building, which will get updated fire protection, electrical and heating, ventilation, and air-conditioning systems.
One of the most unique features of the rebranded Head House will be in the historic lobby. A interior wall of smart glass (or dynamic glass) currently overlookscurrently overlooks the Jones-Hill House interior practice field. At the push of a switch, the glass will darken so as not to reveal the training secrets of teams at practice.
“It’s a fantastic space,” says Schwab. “The glass wall provides an incredible view of the structure.”
Construction of the Cultural Center is to begin in early 2023 and be completed by early 2024.
“We want people to feel positive and happy and to have a place to escape to,” says Schwab. “It’s a place where, if you don’t know people here, you can get help from friends and counselors. We’re helping all these groups in a good way. These people are getting a space where they can connect with a group of friends and get support.”
Murphy & Dittenhafer Architects is working hard and collaborating with the community on an urban planning study for South George Street in York City.
“Historic preservation has always been a hallmark of ours for our 40-year history,” says M&D President Frank Dittenhafer II. These 10 projects exemplify our passion for this work.
It’s the 40th year of Murphy & Dittenhafer Architects, so Frank Dittenhafer II, President, is taking the time to highlight some of our most influential projects over the decades.
We’re celebrating 40 years of influence in Pennsylvania and Maryland. With that, we couldn’t help but reflect on some of the most impactful projects from our history.
Harford Community College’s expanded new construction Chesapeake Welcome Center is a lesson in Architectural identity
At Murphy & Dittenhafer Architects, we feel lucky to have such awesome employees who create meaningful and impressive work. Meet the four team members we welcomed in 2024.
The ribbon-cutting ceremony at the new Department of Legislative Services (DLS) office building in Annapolis honored a truly iconic point in time for the state of Maryland.
As Murphy & Dittenhafer architects approaches 25 years in our building, we can’t help but look at how far the space has come.
Murphy & Dittenhafer Architects took on the Architecture, Interior Design, & Overall Project Management for the new Bedford Elementary School, and the outcome is impactful.
The memorial’s groundbreaking took place in June, and the dedication is set to take place on November 11, 2024, or Veterans Day.
President of Murphy & Dittenhafer Architects, Frank Dittenhafer II, spoke about the company’s contribution to York-area revitalization at the Pennsylvania Downtown Center’s Premier Revitalization Conference in June 2024. Here are the highlights.
The Pullo Center welcomed a range of student musicians in its 1,016-seat theater with full production capabilities.
“Interior designs being integral from the beginning of a project capitalize on things that make it special in the long run.”
Digital animations help Murphy & Dittenhafer Architects and clients see designs in a new light.
Frank Dittenhafer and his firm work alongside the nonprofit to fulfill the local landscape from various perspectives.
From Farquhar Park to south of the Codorus Creek, Murphy & Dittenhafer Architects help revamp York’s Penn Street.
Designs for LaVale Library, Intergenerational Center, and Beth Tfiloh Sanctuary show the value of third places.
The Annapolis Department of Legislative Services Building is under construction, reflecting the state capital’s Georgian aesthetic with modern amenities.
For the past two years, the co-founder and president of Murphy & Dittenhafer Architects has led the university’s College of Arts and Architecture Alumni Society.
The firm recently worked with St. Vincent de Paul of Baltimore to renovate an old elementary school for a Head Start pre-k program.
The market house, an 1888 Romanesque Revival brick structure designed by local Architect John A. Dempwolf, long has stood out as one of York’s premier examples of Architecture. Architect Frank Dittenhafer is passing the legacy of serving on its board to Architectural Designer Harper Brockway.
At Murphy & Dittenhafer Architects, there is a deep-rooted belief in the power of combining history and adaptive reuse with creativity.
University of Maryland Global Campus explores modernizing its administration building, which serves staffers and students enrolled in virtual classes.
The Wilkens and Essex precincts of Baltimore County are receiving solutions-based ideas for renovating or reconstructing their police stations.
The firm has earned the designation annually since 2016 in recognition of its commitment to supporting newer professionals in the field.





































To round out our 40th-year celebrations, enjoy 10 more impactful and diverse Architecture projects designed by M&D. These projects, most of which have received design awards, confirm the variety in design (from scale to usage) that we continue to be involved in today.