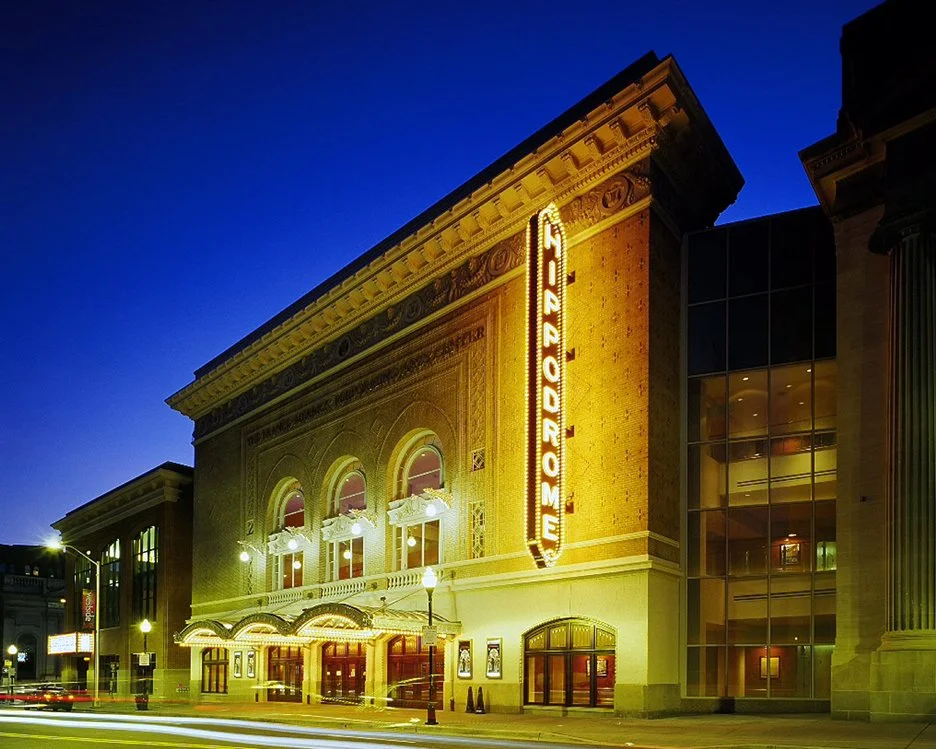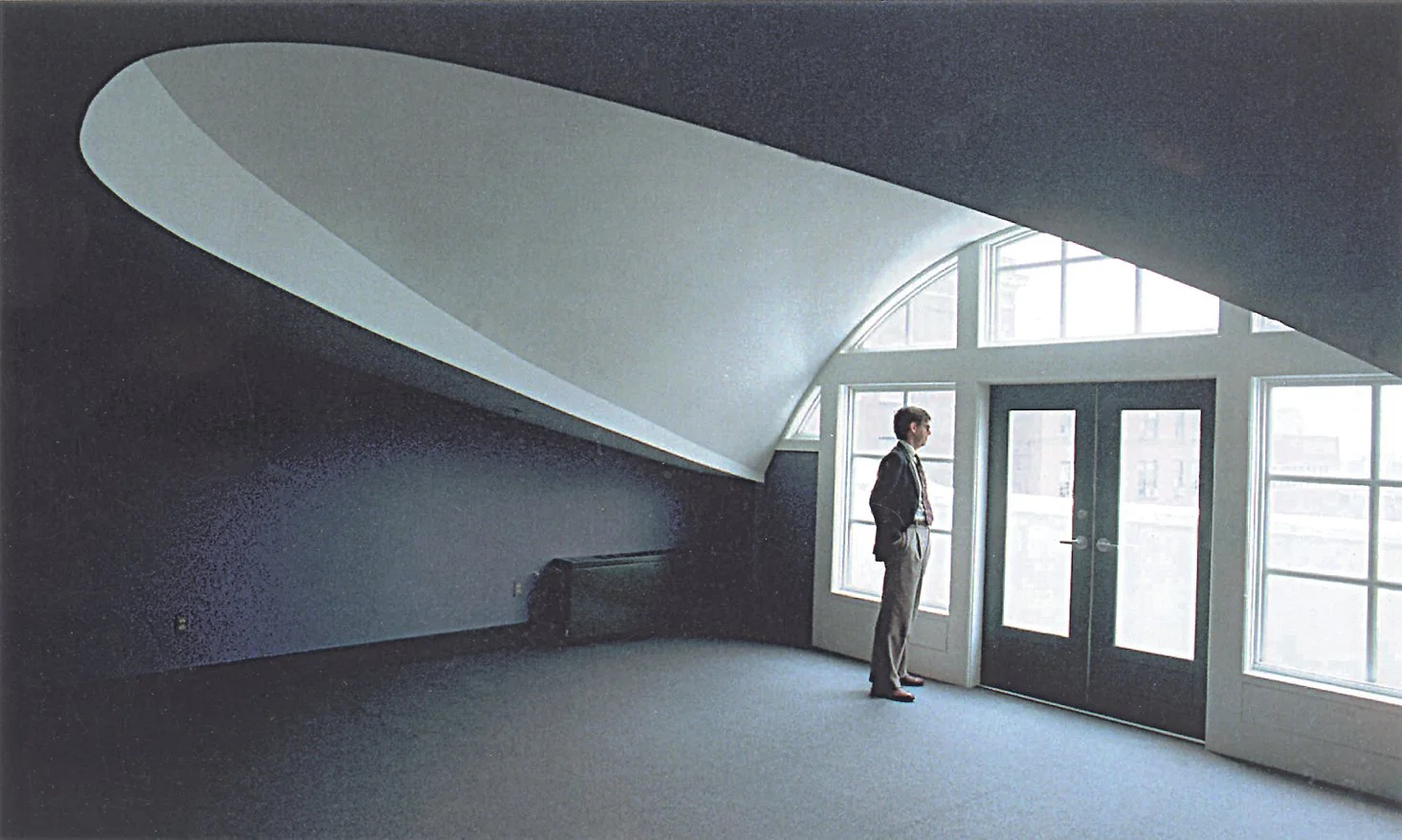Stamp Union, University of Maryland, College Park
Principles of the Leadership in Energy and Environmental Design certification are integrated into every project the firm works on, says Frank Dittenhafer.
Murphy & Dittenhafer Architects has a longtime interest in sustainable and energy-efficient design.
The federal Leadership in Energy and Environmental Design certification, the most widely used green-building rating system in the world, provides a template for the firm’s projects, even when clients are not seeking LEED certification
Natural daylight, LED lighting, recycled materials, energy-efficient heating and cooling systems, storm-water management, paints and flooring with low volatile organic compounds, dual-flush toilets and Energy Star appliances are all part of green-building design, with or without LEED certification.
“In our practice, LEED principles are very much integrated, even on projects where clients are not pursuing LEED certification,” says Frank Dittenhafer, FAIA, LEED AP. “We always have a very commonsense LEED perspective, meaning we want to follow those criteria and parameters.”
‘Integrated into every project’
Individual architects, including Dittenhafer, become certified for LEED design by passing a federal exam. Dittenhafer says about 25 percent of his firm’s work follows a strict pathway to LEED certification. Around 50 percent more embraces guidelines that could lead to such certification.
Those standards are “integrated into every project we work on,” Dittenhafer says. “It’s not unique.”
Like us on Facebook!
Architect Todd Grove explains a common approach on LEED renovations, such as at the Fulton Bank building at 30 S. George St. in York, which Fulton had occupied for years.
All old materials are removed, with much of them – metal, wood, plaster, carpet, ceiling tiles – being recycled, he says. New walls get environmentally friendly finishes. Electrical, lighting, and mechanical systems are updated. New carpet and flooring have lower harmful emissions and can be recycled. Windows might have high-performance glass for energy savings.
The firm’s LEED projects include offices, residential buildings, and schools. Here are some other examples:
CODO 28, 28 N. George Street, York
The first residential building in York to earn LEED certification houses 10 three-story apartments and a two-story residence.
“It’s always tough for the developer to make the numbers work on a project like that,” Dittenhafer says. “The breakthrough moment in our design process was when we reversed course – and instead of having the units organized horizontally we looked at having the units oriented vertically. Not having the cost of elevators and long hallways, and maximizing leasable square footage, made the project financially viable.”
Wagman Construction Inc., 231 N. George St., York
The fourth-generation family owned business moved to the city into what had been an auto parts store and, before that, a roller rink. The upper floors now house spectacular new loft apartments.
Wagman went from an environment where employees each had their own private office to an open-plan space-sharing situation.
“Much to their surprise, they loved it,” Dittenhafer says. “There were no acoustic, no privacy issues. It was a timeless approach to doing real, sustainable design in an authentic, unique way.”
Stamp Union, University of Maryland, College Park
The redesigned building features skylights providing natural daylight, a new “green roof” garden, composting and other recycling measures, and energy efficiency throughout.
“With any high-use, high-traffic building, these features can really be maximized in terms of energy efficiency, plumbing and water use,” explains architect Lauren Myatt.
In school situations, she says, Murphy & Dittenhafer Architects looks for opportunities to teach students about saving energy and the environment. Those efforts can include creating brochures to explain a building’s features, conducting tours, and erecting signs to point out energy-efficient systems.
Lanham Hall, Prince Georges Community College, Maryland
The renovation of the 75,000-square-foot, three-story 1970’s student services building is designed to receive the LEED Gold Certification for its sustainable features. The work is turning “a dark, uninviting space into a brighter, engaging space,” Myatt says.
Victory Villa Elementary School, Baltimore County Public Schools
Replacement of a 1940s one-story school with a new state of the art building to house more than 700 students is to be completed in August. A new parking area will accommodate low-emission, fuel-efficient vehicles.
Murphy & Dittenhafer has worked with the contractors to ensure that more than 75 percent of the waste generated at the site is diverted from landfills to salvage and recycling yards, Myatt says.
Seminary Ridge Museum, Gettysburg
“We do a lot of adaptive reuse, historic renovations,” Dittenhafer explains. This work involved repurposing the nearly 200-year-old Schmucker Hall, the original building of the Gettysburg Theological Seminary. The work has received LEED Silver Certification for the addition of a geothermal field on the lawn, energy-efficient systems, and extensive reuse of existing components.
“There are ways to integrate these sustainable, responsible decisions into any type of building, any type of project, any type of use,” Dittenhafer says.






































To round out our 40th-year celebrations, enjoy 10 more impactful and diverse Architecture projects designed by M&D. These projects, most of which have received design awards, confirm the variety in design (from scale to usage) that we continue to be involved in today.