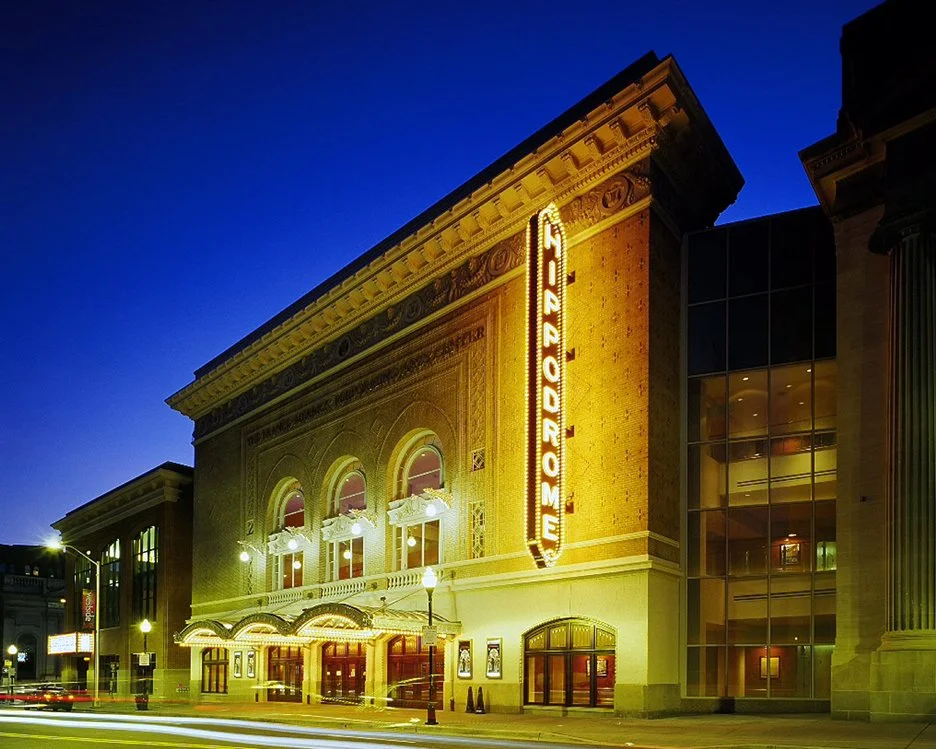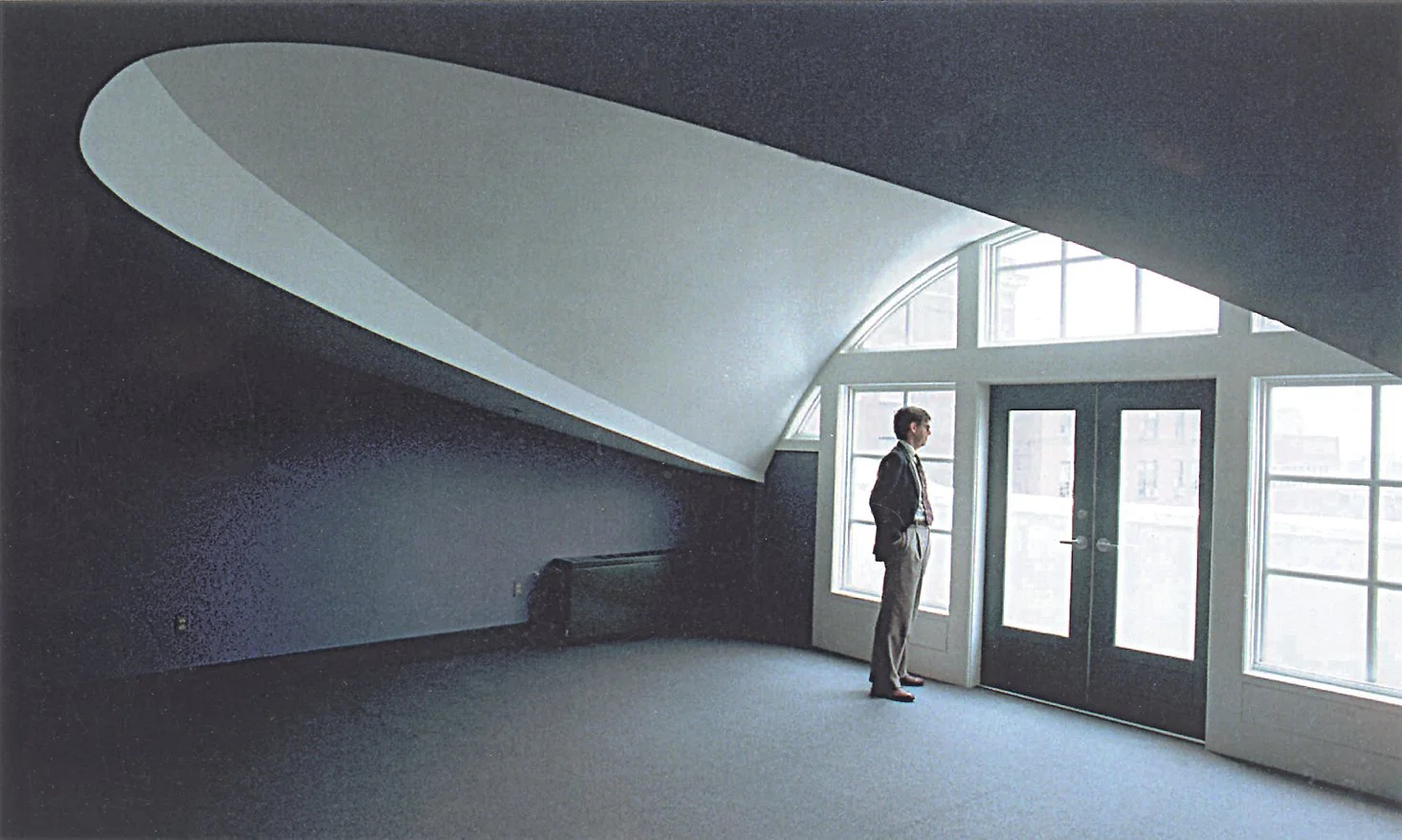St. Patrick Catholic Church on South Beaver Street in York, Pennsylvania
The York architectural firm is fixing the parish’s water problems by working on the roof of the church to the grounds surrounding it.
Architectural renovation at a 123-year-old church can preserve the historical features that make that house of worship unique and endear it to generations of parishioners.
Sometimes, though, it’s not about frescoes, stained glass or statuary; it’s a matter of preventing rain from destroying your property.
That’s the case at St. Patrick Catholic Church on South Beaver Street in York, Pennsylvania, a beautiful 1895 structure that sustained water damage from years of rainfall. Project architect Ryan Shank of Murphy & Dittenhafer Architects of York and Baltimore says that while the work does not have a high profile, it was absolutely necessary.
The layout of the site, where a Catholic congregation has worshiped since 1776, resulted in water-infiltration problems that caused a great deal of damage, he explains. The lot includes the church, its office, the rectory, the church school, and a gymnasium.
The church asked Murphy & Dittenhafer Architects to tackle the water issue, which it is doing from the roof of the church to the grounds surrounding it.
St. Patrick Catholic Church on South Beaver Street in York, Pennsylvania
Drying up a problem
“They didn’t really know what they wanted to do and came to us for guidance,” Shank says. “We looked at a bunch of options. But the No. 1 priority was water mitigation.”
To that end, the copper gutters and downspouts on the church are being replaced with aluminum channels that funnel rain to an underground drainage system. The church can recycle the valuable copper.
One of the parking areas is being redesigned and the landscaping along it regraded to move rain away from the church.
Like us on Facebook!
Shank says parishioners and students at the school should notice a vast improvement to the church basement, which houses the school cafeteria and where the congregation holds its coffee hour.
“I think they will notice no more water infiltration in the basement,” Shank says. He notes that maintenance workers “were painting constantly” because of the damp conditions.
Shank designed a wider exterior ramp leading to the basement to make cafeteria deliveries by truck easier. The ramp also will serve wheelchair users. The previous access to the basement was two exterior stairways and a narrow interior spiral stairway.
St. Patrick Catholic Church on South Beaver Street in York, Pennsylvania
Reclaiming a gathering spot
Behind the church is a courtyard, which is bordered by the rectory, the church office, and the school. It serves as the pastor’s backyard, but it was in such poor condition that it couldn’t be used.
“The existing courtyard is in bad shape,” Shank explains. “It’s not level, the pavement is cracking. Freezing and thawing has raised and lowered it.”
The pavement is being ripped out and will be replaced by grass. A gazebo will grace the site.
“There will be more paving to make it more accessible,” Shank says. “We’re rebuilding one wall to make it more private.”
The courtyard is being sodded, so it can be used sooner than it could be if grass seed were planted.
As with any project, there were hurdles to overcome.
“There were some challenges, a lot of it having to do with having a school next door, how to get kids into school while contractors are working on the site,” Shank says. “Sometimes the contractor had to take lunch breaks early because of a funeral at the church. And dealing with all the rain we’ve had proved difficult.”
St. Patrick Catholic Church on South Beaver Street in York, Pennsylvania
Moving the focus inside
The exterior work likely will be finished in early November. That will complete phase one of the project. Murphy & Dittenhafer is gearing up for the second phase of work at St. Patrick, which will involve installing new flooring in the church and new coverings for the pews and kneelers.
The firm also will redesign the narthex, the enclosed passage between the entrance and nave of the church. The confessional will be moved to an unused area of the narthex and the space will be enlarged for gatherings. New restrooms also might be installed.
While the redesigned courtyard will offer an attractive spot for outdoor gatherings, some of the exterior work isn’t so readily apparent. But the drier conditions in the church and around the site should be welcome changes.
As Shank puts it, “Some of the work is not really noticeable, but it needs to be done.”



































To round out our 40th-year celebrations, enjoy 10 more impactful and diverse Architecture projects designed by M&D. These projects, most of which have received design awards, confirm the variety in design (from scale to usage) that we continue to be involved in today.