Once complete, the Center will feature art, historical exhibitions, and programs.
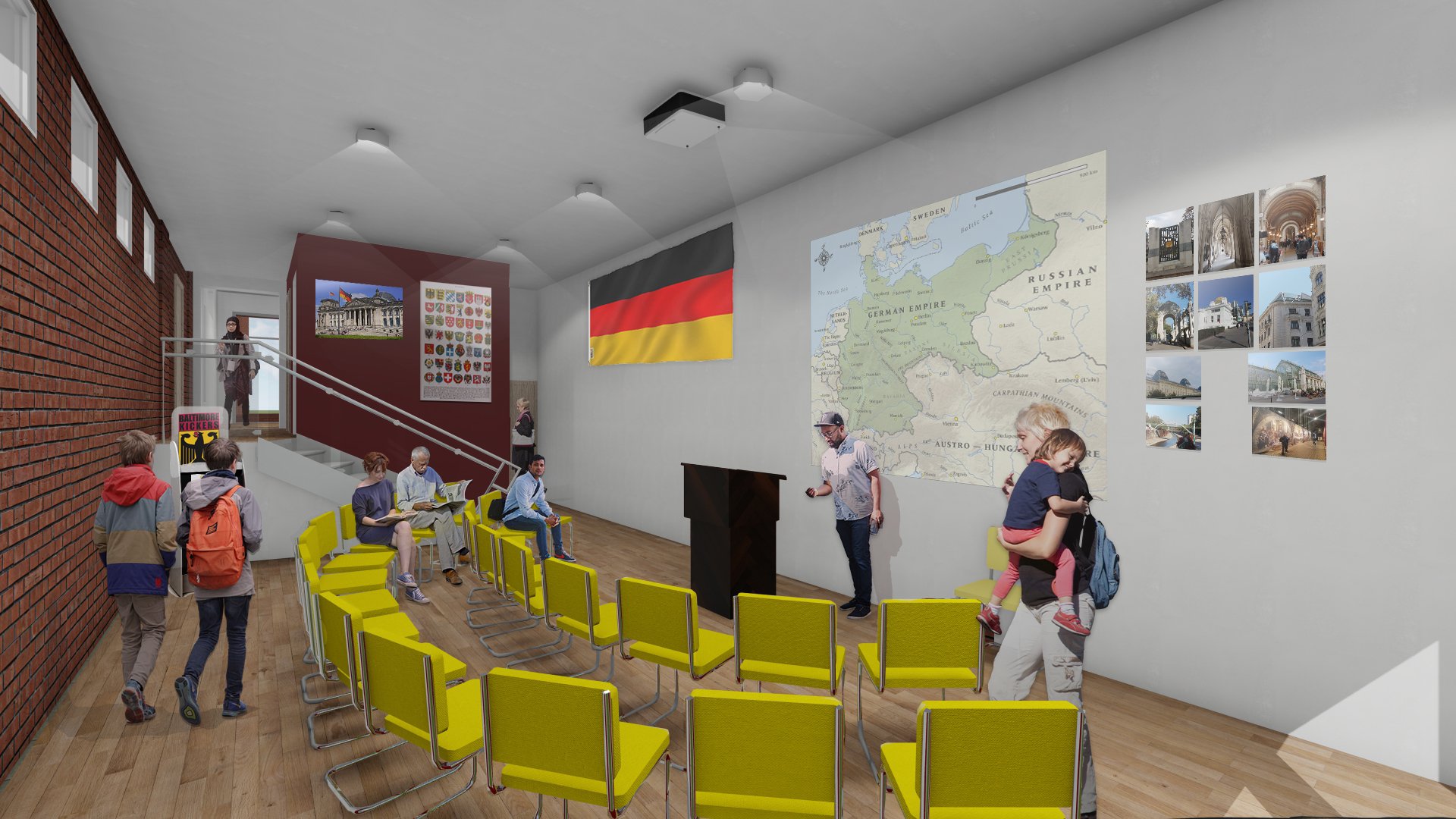

A small, nondescript building, built during Prohibition to house the caretaker of a historic Baltimore church, is the future home of the city's new German American Cultural Center.
The former sexton's residence at 146 N. Gay St. has stood empty for many years. Now, Murphy & Dittenhafer Architects is tasked with revitalizing the boxlike structure for a new purpose.
“We are reusing a dilapidated building that otherwise would just be sitting there and costing money,” Architectural Designer Ralph Muenstermann says. “An empty building that nobody uses makes a city go downhill. Anything that we can do to revive city life — to inspire people to walk again, to have another place to go to — that's a huge step toward the revitalization of Baltimore.”
The commission is not an extravagant one, he says, but it's an opportunity to enliven the block.
“I like to be creative with new materials — a glass storefront, new lighting. Anything to make it more interesting,” he says. “An old building gets a new facelift but in subtle ways.”
‘The German church’
The structure is adjacent to Zion Lutheran Church, which was built along Lexington Street in 1807 to replace the original 1755 church, according to church member Noreen Herbert.
Known locally as “the German Church,” Zion Lutheran and its congregation celebrate their German heritage. The cultural center is the latest manifestation of that mission.
“Restoration of the Sexton House became the focal point for a group of citizens of German American (descent) to house a Center to promote, collect and preserve the thoughts and ideas of German Americans both past and present,” Herbert says.
Once complete, the Center will feature art and historical exhibitions, Muenstermann says. M&D's design of the building, he explains, is low-key so as not to distract from the exhibits.
“We really want it to be as modest as possible,” he says.
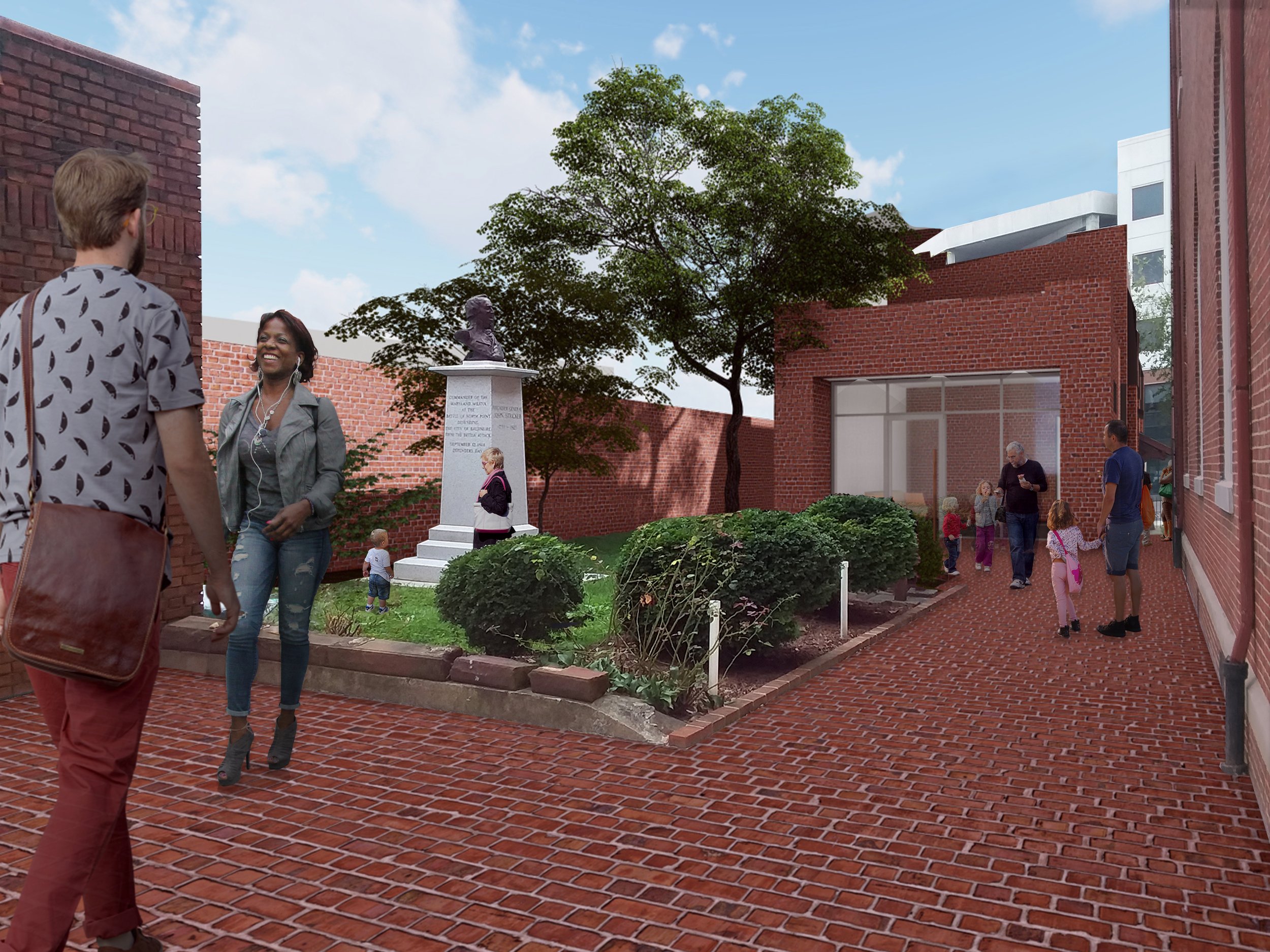
A box becomes a showcase
The starting point for the commission is the residence, which is currently unoccupied.
“I understand from the client it was not used for a long time,” Muenstermann says. “It fell into disrepair over the decades.”
The building is approximately 750 square feet on each floor and appears to be structurally sound, he says, although it's in “desperate need for repair and upgrade.” That includes dealing with some water and termite damage.
The building is a fairly simple box, Muenstermann says.
“It's not a very adorned building — not a very typical style,” he says. “It's hard to place it. In some ways it resembles a gothic design, but it's kind of odd, it doesn't have a clearly defined style.”
Like us on Facebook!
M&D's redesign incorporates much of the existing brick facade, mostly adding some glass for a new entryway on the western side, on Holliday Street.
A small, one-story addition on the western side will increase the footprint of the first floor slightly, he says.
Inside, the redesign centered around a LU/LA (limited use, limited application) elevator, which provides access to the second floor and basement levels.
“That quickly became the catalyst of all the changes for the floor plan,” Muenstermann says.
Otherwise, he says, “the main thing is getting rid of the fluff in the interior that we don't need. We're taking out a bunch of interior walls that limit the use of the space. They're not load-bearing walls, so we can easily do that, and it frees the footprint up."
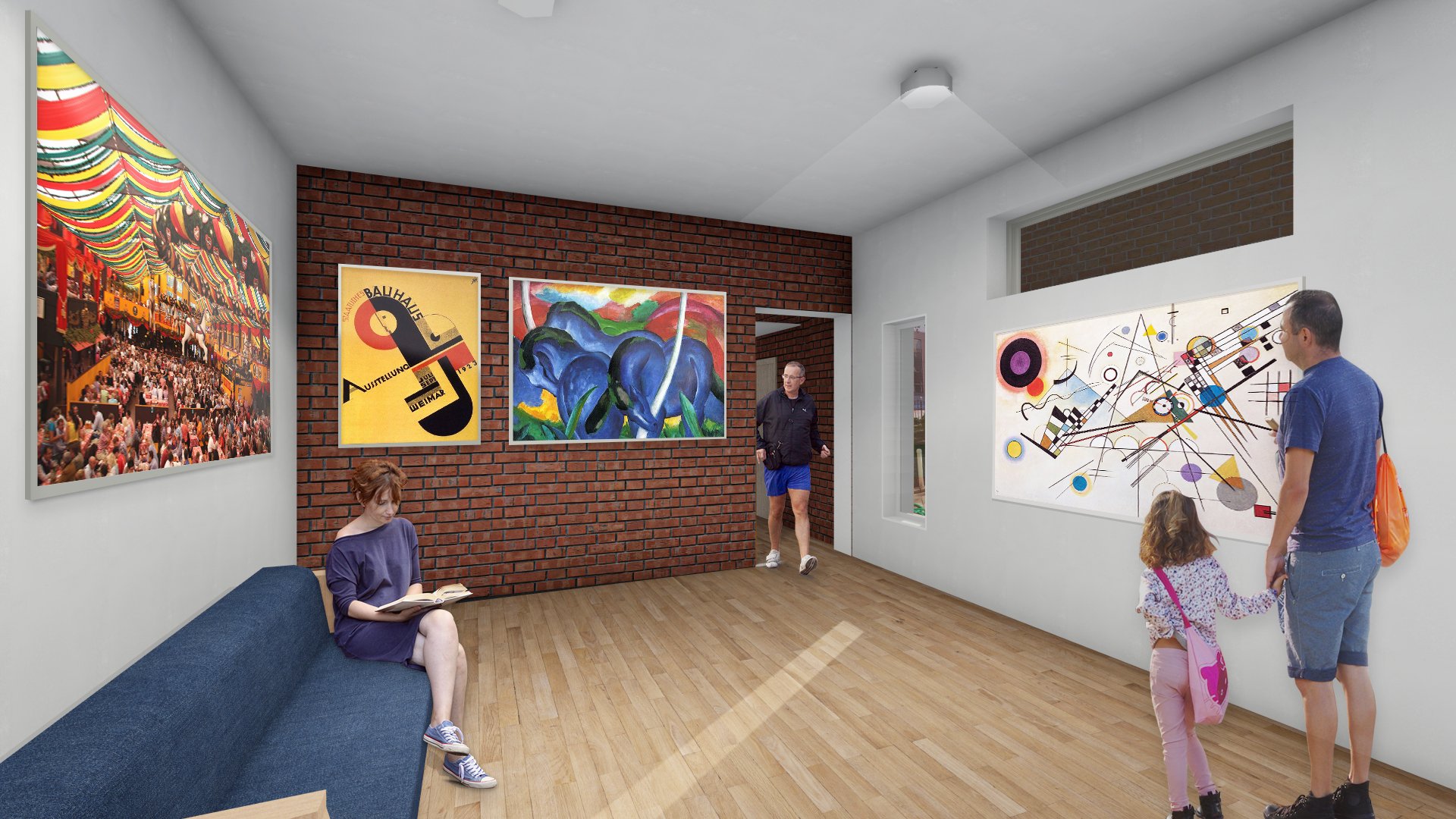
Ready to start
M&D is also removing some unnecessary steps, adding restrooms, opening a portion of the first floor for use as a large meeting room, and converting second-floor spaces into offices and conference rooms.
The plan is to restore hardwood floors on the second story, install new wood floors on the lower level, and expose some brickwork. The drywall color scheme will be muted, Muenstermann adds, “with accent colors to bring out some interior features.”
They've also incorporated a green roof to reduce heat gain in the city.
The overall project is estimated to cost $750,000, Muenstermann says, and the firm is eager to get started.
“We don't want to draw attention to the building too much,” he says. “It takes away from the main attraction, which is the church."
“Historic preservation has always been a hallmark of ours for our 40-year history,” says M&D President Frank Dittenhafer II. These 10 projects exemplify our passion for this work.
It’s the 40th year of Murphy & Dittenhafer Architects, so Frank Dittenhafer II, President, is taking the time to highlight some of our most influential projects over the decades.
We’re celebrating 40 years of influence in Pennsylvania and Maryland. With that, we couldn’t help but reflect on some of the most impactful projects from our history.
Harford Community College’s expanded new construction Chesapeake Welcome Center is a lesson in Architectural identity
At Murphy & Dittenhafer Architects, we feel lucky to have such awesome employees who create meaningful and impressive work. Meet the four team members we welcomed in 2024.
The ribbon-cutting ceremony at the new Department of Legislative Services (DLS) office building in Annapolis honored a truly iconic point in time for the state of Maryland.
As Murphy & Dittenhafer architects approaches 25 years in our building, we can’t help but look at how far the space has come.
Murphy & Dittenhafer Architects took on the Architecture, Interior Design, & Overall Project Management for the new Bedford Elementary School, and the outcome is impactful.
The memorial’s groundbreaking took place in June, and the dedication is set to take place on November 11, 2024, or Veterans Day.
President of Murphy & Dittenhafer Architects, Frank Dittenhafer II, spoke about the company’s contribution to York-area revitalization at the Pennsylvania Downtown Center’s Premier Revitalization Conference in June 2024. Here are the highlights.
The Pullo Center welcomed a range of student musicians in its 1,016-seat theater with full production capabilities.
“Interior designs being integral from the beginning of a project capitalize on things that make it special in the long run.”
Digital animations help Murphy & Dittenhafer Architects and clients see designs in a new light.
Frank Dittenhafer and his firm work alongside the nonprofit to fulfill the local landscape from various perspectives.
From Farquhar Park to south of the Codorus Creek, Murphy & Dittenhafer Architects help revamp York’s Penn Street.
Designs for LaVale Library, Intergenerational Center, and Beth Tfiloh Sanctuary show the value of third places.
The Annapolis Department of Legislative Services Building is under construction, reflecting the state capital’s Georgian aesthetic with modern amenities.
For the past two years, the co-founder and president of Murphy & Dittenhafer Architects has led the university’s College of Arts and Architecture Alumni Society.
The firm recently worked with St. Vincent de Paul of Baltimore to renovate an old elementary school for a Head Start pre-k program.
The market house, an 1888 Romanesque Revival brick structure designed by local Architect John A. Dempwolf, long has stood out as one of York’s premier examples of Architecture. Architect Frank Dittenhafer is passing the legacy of serving on its board to Architectural Designer Harper Brockway.
At Murphy & Dittenhafer Architects, there is a deep-rooted belief in the power of combining history and adaptive reuse with creativity.
University of Maryland Global Campus explores modernizing its administration building, which serves staffers and students enrolled in virtual classes.
The Wilkens and Essex precincts of Baltimore County are receiving solutions-based ideas for renovating or reconstructing their police stations.
The firm has earned the designation annually since 2016 in recognition of its commitment to supporting newer professionals in the field.
Murphy & Dittenhafer Architects recently completed the Design Development phase for a 20,000-square-foot building for Crispus Attucks York. Construction should begin in August.





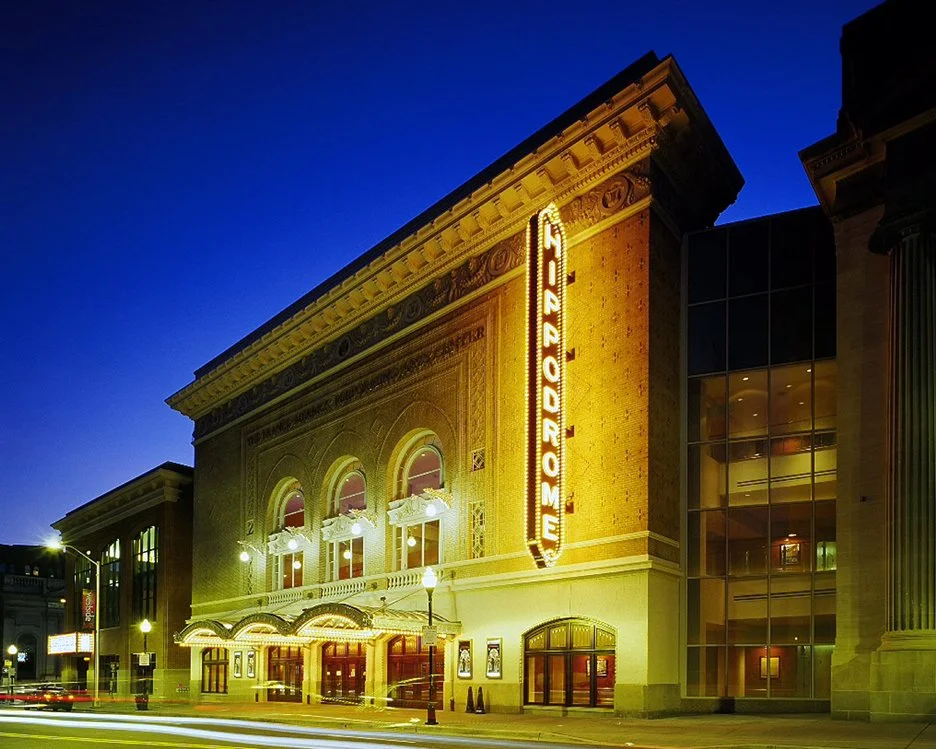
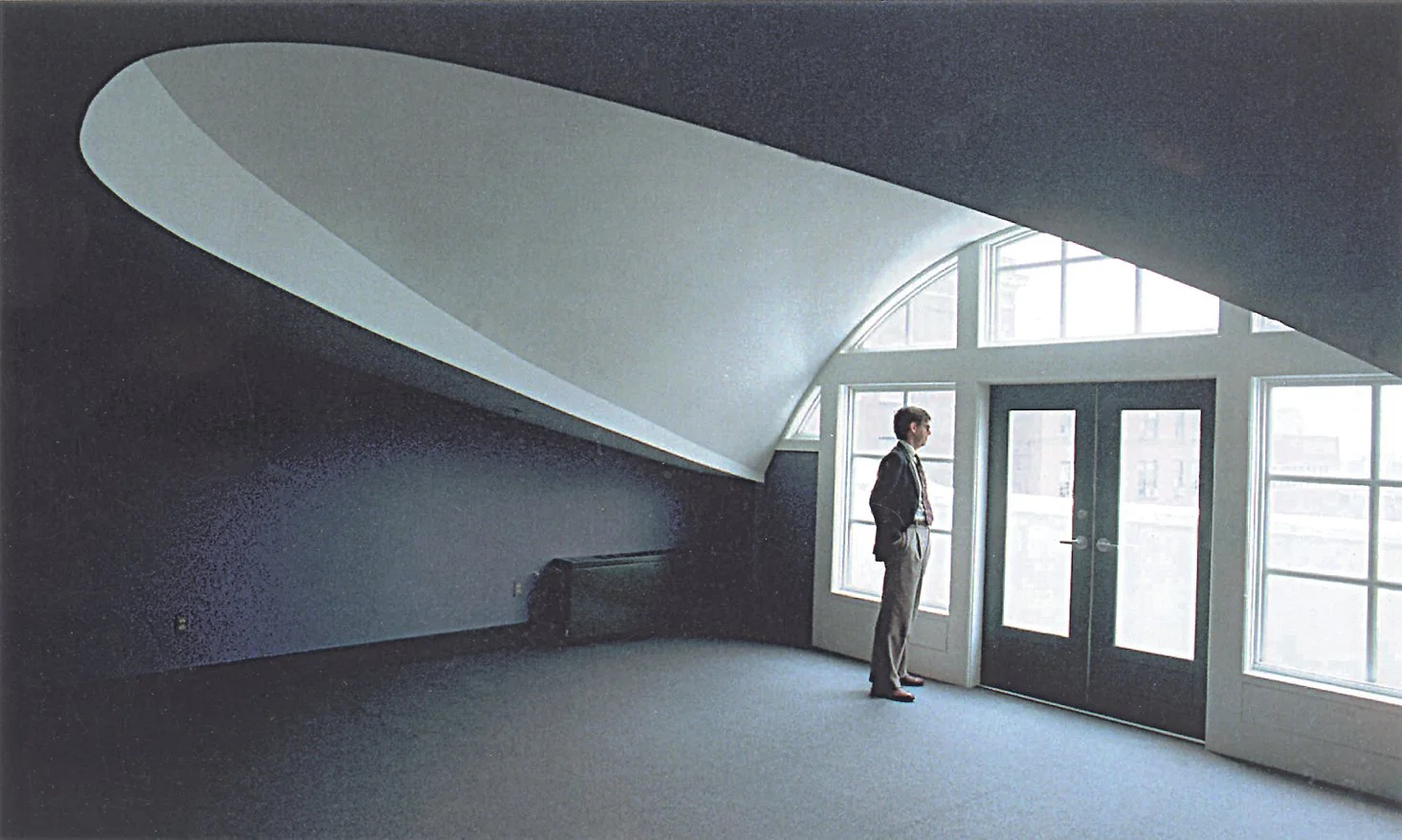



























Murphy & Dittenhafer Architects is working hard and collaborating with the community on an urban planning study for South George Street in York City.