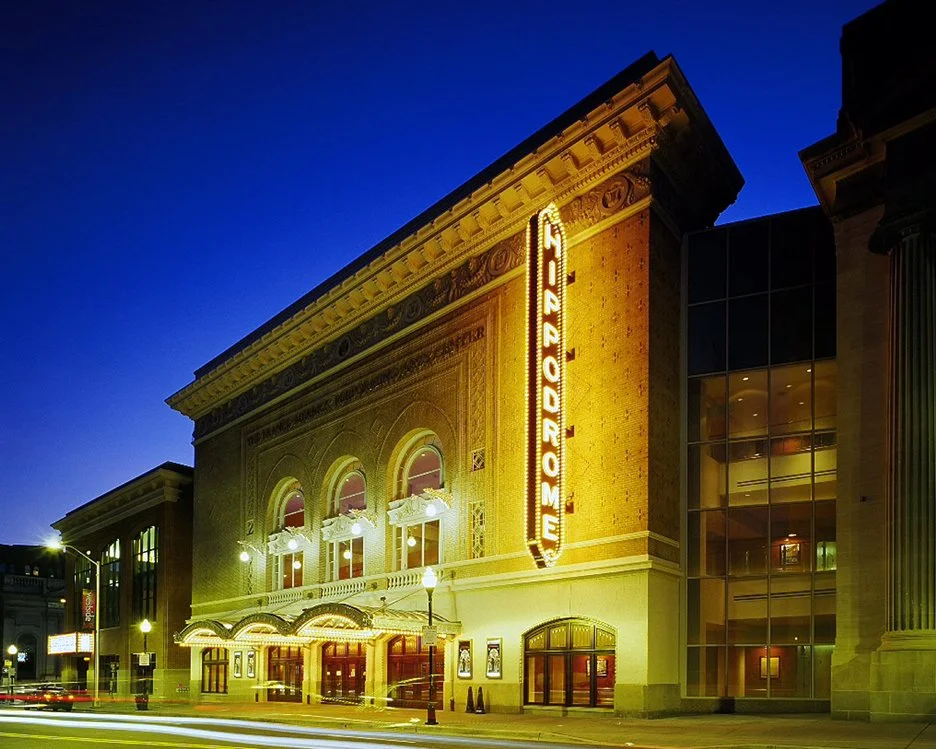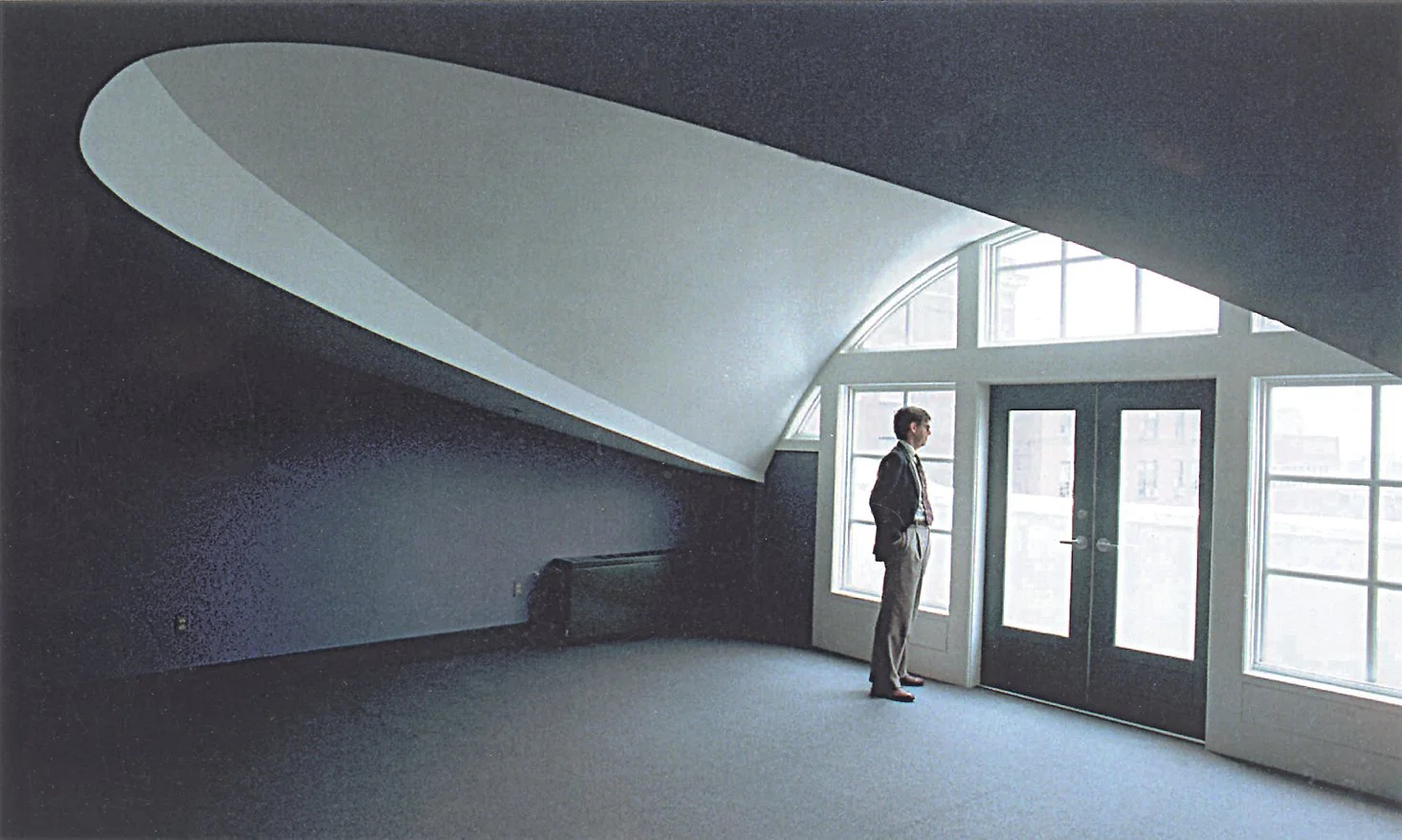Murphy & Dittenhafer Architects has used the same prototype for three Baltimore County Schools.


The nearly 600 students who presently attend Red House Run Elementary School were already busting out of the tight seems of their classrooms. The Baltimore County school, originally built in the 1960s, was in desperate need of an update.
Five modular classrooms weren’t enough to hold the growing student population, and the school was next on the list of Baltimore County Public Schools in need of some attention.
Murphy & Dittenhafer Architects approached the project with the same care and attention they have given other school projects. What’s unique for Baltimore County Public Schools is that they’ve used a prototype created by the architectural firm for three different schools. The first was for Victory Villa Elementary, a project that was completed last year. In addition to Red House Run, the district is using the M&D prototype with Bedford Elementary School, which is in the design phase.
Like us on Facebook!
In general, the Murphy & Dittenhafer prototype offers a student capacity for about 730 students. The design includes five classrooms per grade for kindergarten through fifth grade, with three pre-kindergarten classrooms.
“The prototype offers us a general template that can be customized based on the needs of each school,” says Lauren Myatt, Principal, licensed Architect and Project Manager at Murphy & Dittenhafer Architects. “It provides a lot of adaptability, especially for unique site locations.”

The benefits of a prototype
For Red House Run, the site presented some space limitations. Bound on three sides by existing roads and on the west side a small creek that runs through the site, the new building is being constructed on the current athletic fields. This allows the existing school to remain operational during construction. It will then be demolished, and the new athletic fields will be constructed in that location.
“The way the building floor plan can hinge makes it very adaptable to various site constraints,” Myatt says. Victory Villa was more of a tilted or angled bar, while Bedford and Red House Run have an “L” shape with a 90-degree hinge.
The construction is also very efficient. The two-story classroom wing is designed with steel columns and a grid to maximize flexibility with metal stud and gypsum walls. The single-story wing of the building has block masonry. The spaces that contain the gym and cafeteria are a bit more finite in their use, while the two-story structure allows for flexibility as needs may evolve over time.
A unique approach
There are also program considerations that Murphy & Dittenhafer Architects kept in mind with the design. Red House Run offers a regional, social-emotional program that incorporates four classrooms for children with emotional and behavioral needs.
The school also has an outdoor classroom that fits within a “U”-shape configuration of the building. This incorporates the natural elements of the property, including the creek, as well as offering a walking trail that’s accessible to the community.
The project also will achieve LEED Silver status, which stands for Leadership in Energy and Environmental Design. The school will incorporate a sustainable storm water design, a geo-thermal HVAC system, LED lighting, and sustainable materials. All the classrooms are located along the exterior walls to allow natural daylight and views of the outdoors.
Impacting students
“One of the aspects I find particularly interesting are the common spaces seen when entering the building,” says Architectural Designer Bryan Wright.
Right in the center of the plan, the Learning Commons is easily accessible from all parts of the building. It offers areas for group instruction, storytelling, and some informal seating built into the walls, so that students can grab their book and find their special spot. The Learning Commons also has large two-story light wells that open up to the roof to allow for plenty of daylight.
“I hope the building, once constructed, will be efficient in use for all staff while maintaining a beautiful down-to-earth comforting aesthetic. We hope that all users, students especially, will enjoy every aspect the school has to offer,” Wright says. “In the sense of a school, it’s always a powerful reminder that there will be hundreds of end users, and we can impact students for years to come.”
Murphy & Dittenhafer Architects is working hard and collaborating with the community on an urban planning study for South George Street in York City.
“Historic preservation has always been a hallmark of ours for our 40-year history,” says M&D President Frank Dittenhafer II. These 10 projects exemplify our passion for this work.
It’s the 40th year of Murphy & Dittenhafer Architects, so Frank Dittenhafer II, President, is taking the time to highlight some of our most influential projects over the decades.
We’re celebrating 40 years of influence in Pennsylvania and Maryland. With that, we couldn’t help but reflect on some of the most impactful projects from our history.
Harford Community College’s expanded new construction Chesapeake Welcome Center is a lesson in Architectural identity
At Murphy & Dittenhafer Architects, we feel lucky to have such awesome employees who create meaningful and impressive work. Meet the four team members we welcomed in 2024.
The ribbon-cutting ceremony at the new Department of Legislative Services (DLS) office building in Annapolis honored a truly iconic point in time for the state of Maryland.
As Murphy & Dittenhafer architects approaches 25 years in our building, we can’t help but look at how far the space has come.
Murphy & Dittenhafer Architects took on the Architecture, Interior Design, & Overall Project Management for the new Bedford Elementary School, and the outcome is impactful.
The memorial’s groundbreaking took place in June, and the dedication is set to take place on November 11, 2024, or Veterans Day.
President of Murphy & Dittenhafer Architects, Frank Dittenhafer II, spoke about the company’s contribution to York-area revitalization at the Pennsylvania Downtown Center’s Premier Revitalization Conference in June 2024. Here are the highlights.
The Pullo Center welcomed a range of student musicians in its 1,016-seat theater with full production capabilities.
“Interior designs being integral from the beginning of a project capitalize on things that make it special in the long run.”
Digital animations help Murphy & Dittenhafer Architects and clients see designs in a new light.
Frank Dittenhafer and his firm work alongside the nonprofit to fulfill the local landscape from various perspectives.
From Farquhar Park to south of the Codorus Creek, Murphy & Dittenhafer Architects help revamp York’s Penn Street.
Designs for LaVale Library, Intergenerational Center, and Beth Tfiloh Sanctuary show the value of third places.
The Annapolis Department of Legislative Services Building is under construction, reflecting the state capital’s Georgian aesthetic with modern amenities.
For the past two years, the co-founder and president of Murphy & Dittenhafer Architects has led the university’s College of Arts and Architecture Alumni Society.
The firm recently worked with St. Vincent de Paul of Baltimore to renovate an old elementary school for a Head Start pre-k program.
The market house, an 1888 Romanesque Revival brick structure designed by local Architect John A. Dempwolf, long has stood out as one of York’s premier examples of Architecture. Architect Frank Dittenhafer is passing the legacy of serving on its board to Architectural Designer Harper Brockway.
At Murphy & Dittenhafer Architects, there is a deep-rooted belief in the power of combining history and adaptive reuse with creativity.
University of Maryland Global Campus explores modernizing its administration building, which serves staffers and students enrolled in virtual classes.
The Wilkens and Essex precincts of Baltimore County are receiving solutions-based ideas for renovating or reconstructing their police stations.
The firm has earned the designation annually since 2016 in recognition of its commitment to supporting newer professionals in the field.




































To round out our 40th-year celebrations, enjoy 10 more impactful and diverse Architecture projects designed by M&D. These projects, most of which have received design awards, confirm the variety in design (from scale to usage) that we continue to be involved in today.