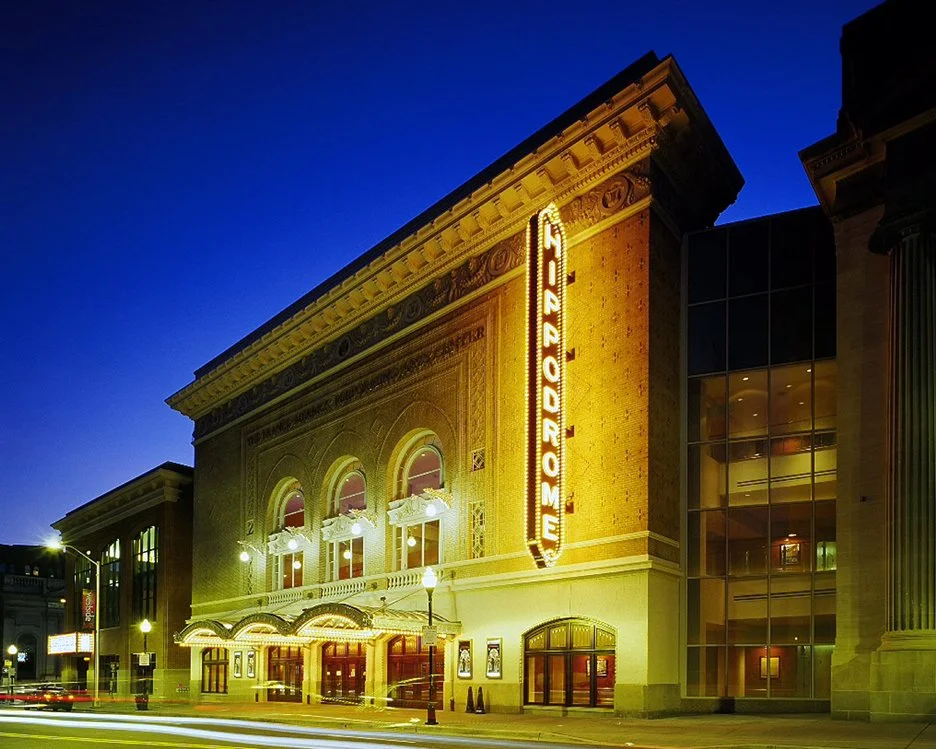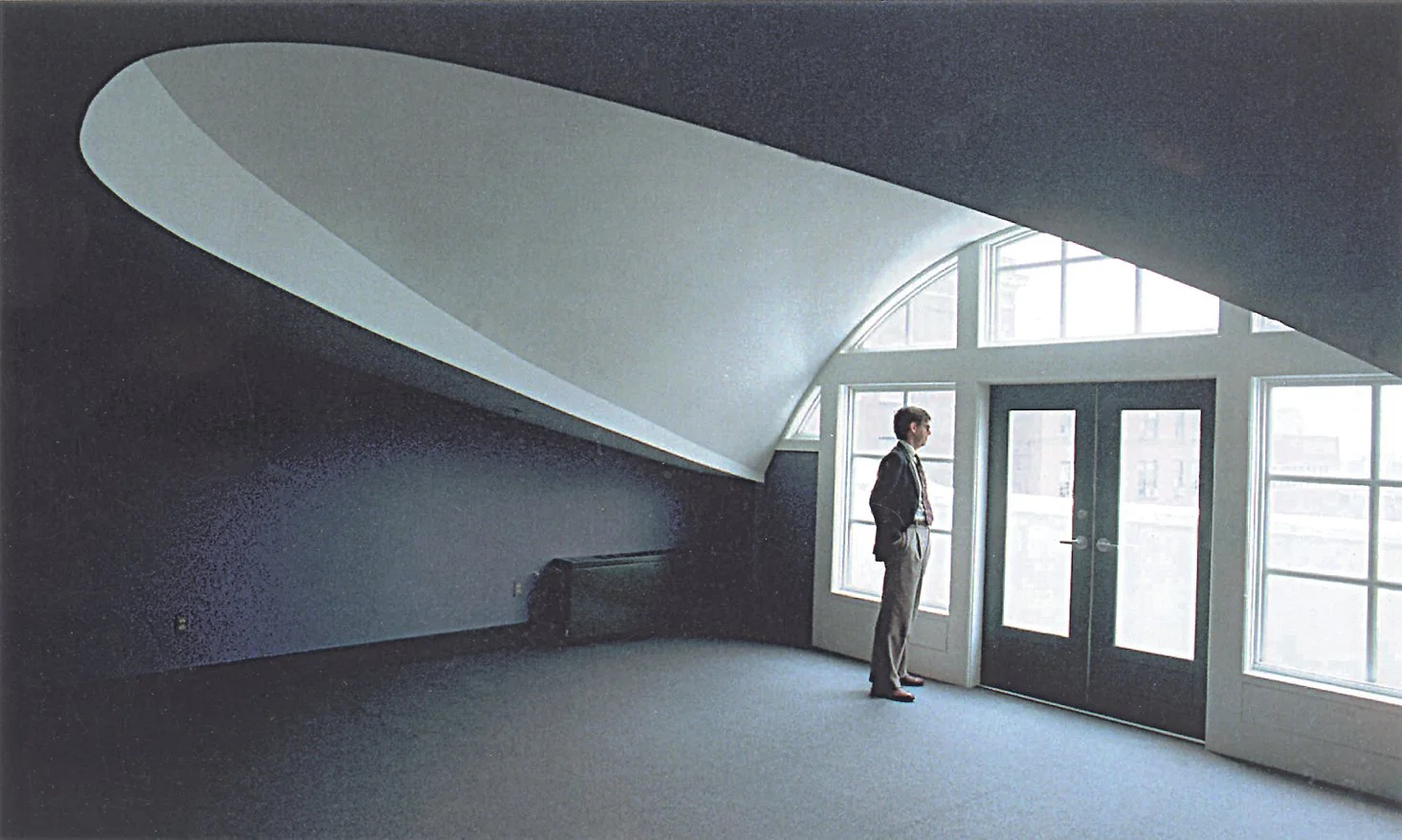Three renovation projects with St. Vincent de Paul in Baltimore contributed to the organization’s continued work to improve lives.


A little boy sits on the floor and plays with his race cars. At a nearby computer, his older sister plugs in her headphones and gets started on some homework. Sitting in a soft chair behind them, their mother fills out paperwork on a clipboard, waiting for the caseworker to call them back.
It’s a small comfort to the family — a safe place to wait, to play, to learn. For some, it will be a spot where they gather, the starting line to new opportunities and a chance to begin again.
When Lauren Myatt, Architect and Principal at Murphy & Dittenhafer Architects, pictures families in this space, she hopes they feel welcomed, safe, and supported. Here at the St. Vincent de Paul Center in North Baltimore, Myatt and her colleagues have contributed to a space where stories can be rewritten.








‘More than just an update’
Murphy & Dittenhafer Architects’ relationship with St. Vincent de Paul Baltimore goes back several years. Named after the chaplain who served the homeless and hungry, the nonprofit organization continues that mission of housing and feeding those who need it most. When three of its spaces needed reconfiguring to better serve the community, St. Vincent de Paul Baltimore called on Murphy & Dittenhafer Architects to help.
At the St. Vincent de Paul Center, where families receive assistance with jobs, housing and healthcare, the organization wanted to create a space where people could wait comfortably and where staff could have the adequate space to continue learning.
Like us on Facebook!
“This was more than just an update,” says M&D’s Architect Kyle Giumento. “There was space here that wasn’t being used because it didn’t serve them, and that presented an opportunity to look at it in a different way.”
An old kitchen and a dining area previously used for staff was turned into a waiting space for families coming in for assistance. A new breakroom was created on the third floor, in addition to a new training center, where updated fixtures and moveable furniture provide a more functional space.
Needed changes
At the Beans and Bread Center in Baltimore, a homeless day facility, the Architects created a family-oriented area where adults can meet with counselors and research employment opportunities. The bustling center, which has a lot of activity from people coming in for meals and families meeting with job counselors, needed more divided space for its various functions.
“Now, people have different areas to be in - depending on why they’re at the center,” Giumento says. “There’s a computer workstation for older kids to do homework and soft seating where people can comfortably wait. It serves them a lot better.”
At Innterim House in Pikesville, a transitional house for families, the Architects designed a new family kitchen, dining area, and manager’s apartment. This facility has about 10 units on the second floor for families who may spend six to nine months in the home while they find job stability and regain independence.
With an updated kitchen, families can cook their own meals with ease. The design also included removing a wall between the dining room and main living space, opening it up for more seating and better flow.
The new manager’s apartment also gives a staff member the option to stay in the home overnight. Murphy & Dittenhafer Architects converted an old conference room and small storage space into a studio apartment, complete with a kitchenette, closet, restroom, and seating area.
Up for the challenge
The renovations presented a few challenges, including a quick turnaround so St. Vincent de Paul Baltimore could take advantage of available grant funding. The facilities also had to remain in operation while construction work was being completed, although COVID-19’s limits on gatherings earlier in the year left fewer people in some of the buildings.
The pandemic’s strain on the community meant St. Vincent de Paul Baltimore’s services were in even higher demand.
“Being the designers of spaces that support St. Vincent de Paul of Baltimore's mission is very rewarding,” Myatt says. “It invokes an additional layer of importance for us to really maximize the project's value and potential. There’s a deep commitment to get it right for the residents and building users.”
Murphy & Dittenhafer Architects is working hard and collaborating with the community on an urban planning study for South George Street in York City.
“Historic preservation has always been a hallmark of ours for our 40-year history,” says M&D President Frank Dittenhafer II. These 10 projects exemplify our passion for this work.
It’s the 40th year of Murphy & Dittenhafer Architects, so Frank Dittenhafer II, President, is taking the time to highlight some of our most influential projects over the decades.
We’re celebrating 40 years of influence in Pennsylvania and Maryland. With that, we couldn’t help but reflect on some of the most impactful projects from our history.
Harford Community College’s expanded new construction Chesapeake Welcome Center is a lesson in Architectural identity
At Murphy & Dittenhafer Architects, we feel lucky to have such awesome employees who create meaningful and impressive work. Meet the four team members we welcomed in 2024.
The ribbon-cutting ceremony at the new Department of Legislative Services (DLS) office building in Annapolis honored a truly iconic point in time for the state of Maryland.
As Murphy & Dittenhafer architects approaches 25 years in our building, we can’t help but look at how far the space has come.
Murphy & Dittenhafer Architects took on the Architecture, Interior Design, & Overall Project Management for the new Bedford Elementary School, and the outcome is impactful.
The memorial’s groundbreaking took place in June, and the dedication is set to take place on November 11, 2024, or Veterans Day.
President of Murphy & Dittenhafer Architects, Frank Dittenhafer II, spoke about the company’s contribution to York-area revitalization at the Pennsylvania Downtown Center’s Premier Revitalization Conference in June 2024. Here are the highlights.
The Pullo Center welcomed a range of student musicians in its 1,016-seat theater with full production capabilities.
“Interior designs being integral from the beginning of a project capitalize on things that make it special in the long run.”
Digital animations help Murphy & Dittenhafer Architects and clients see designs in a new light.
Frank Dittenhafer and his firm work alongside the nonprofit to fulfill the local landscape from various perspectives.
From Farquhar Park to south of the Codorus Creek, Murphy & Dittenhafer Architects help revamp York’s Penn Street.
Designs for LaVale Library, Intergenerational Center, and Beth Tfiloh Sanctuary show the value of third places.
The Annapolis Department of Legislative Services Building is under construction, reflecting the state capital’s Georgian aesthetic with modern amenities.
For the past two years, the co-founder and president of Murphy & Dittenhafer Architects has led the university’s College of Arts and Architecture Alumni Society.
The firm recently worked with St. Vincent de Paul of Baltimore to renovate an old elementary school for a Head Start pre-k program.
The market house, an 1888 Romanesque Revival brick structure designed by local Architect John A. Dempwolf, long has stood out as one of York’s premier examples of Architecture. Architect Frank Dittenhafer is passing the legacy of serving on its board to Architectural Designer Harper Brockway.
At Murphy & Dittenhafer Architects, there is a deep-rooted belief in the power of combining history and adaptive reuse with creativity.
University of Maryland Global Campus explores modernizing its administration building, which serves staffers and students enrolled in virtual classes.
The Wilkens and Essex precincts of Baltimore County are receiving solutions-based ideas for renovating or reconstructing their police stations.
The firm has earned the designation annually since 2016 in recognition of its commitment to supporting newer professionals in the field.




































To round out our 40th-year celebrations, enjoy 10 more impactful and diverse Architecture projects designed by M&D. These projects, most of which have received design awards, confirm the variety in design (from scale to usage) that we continue to be involved in today.