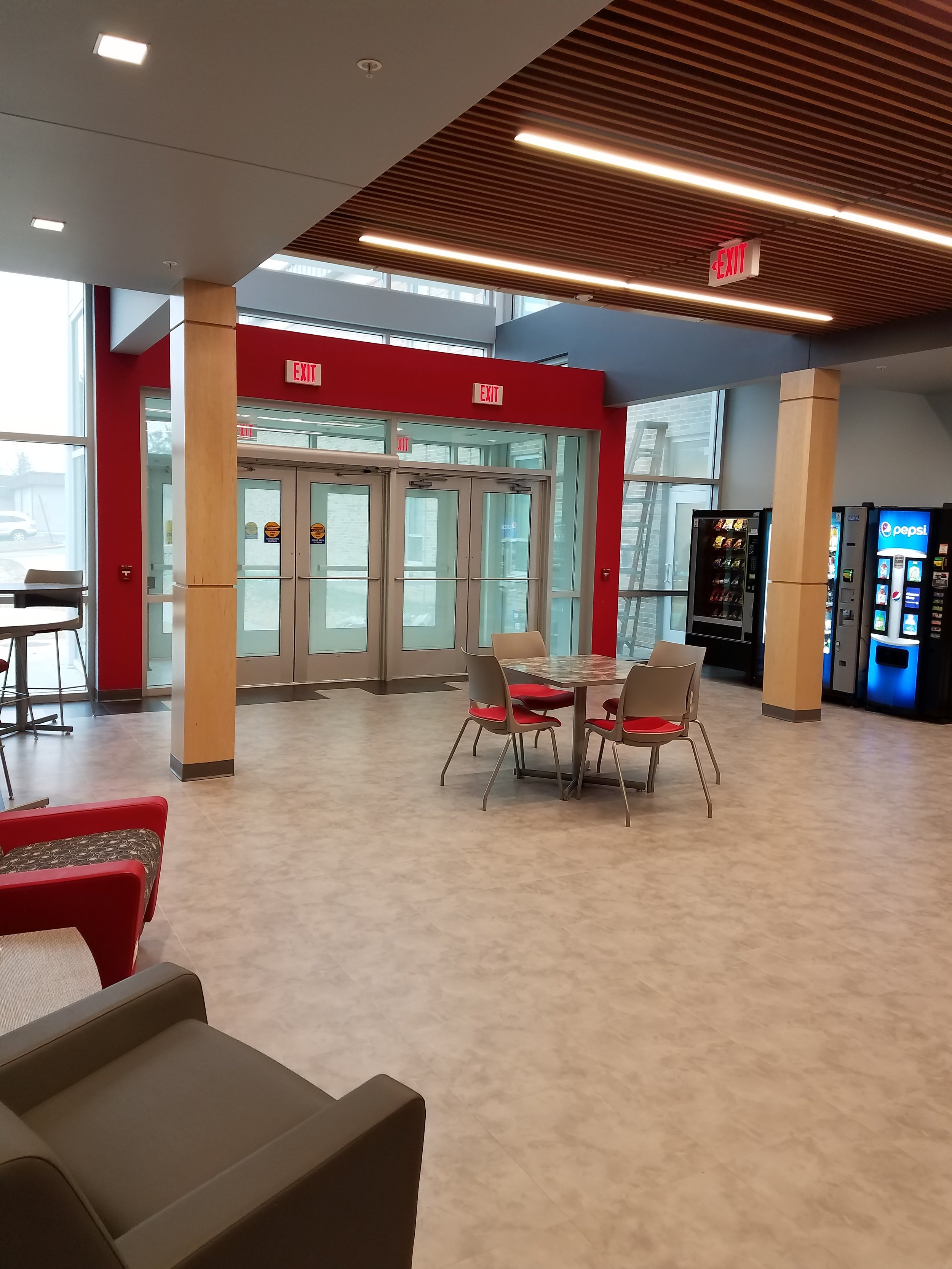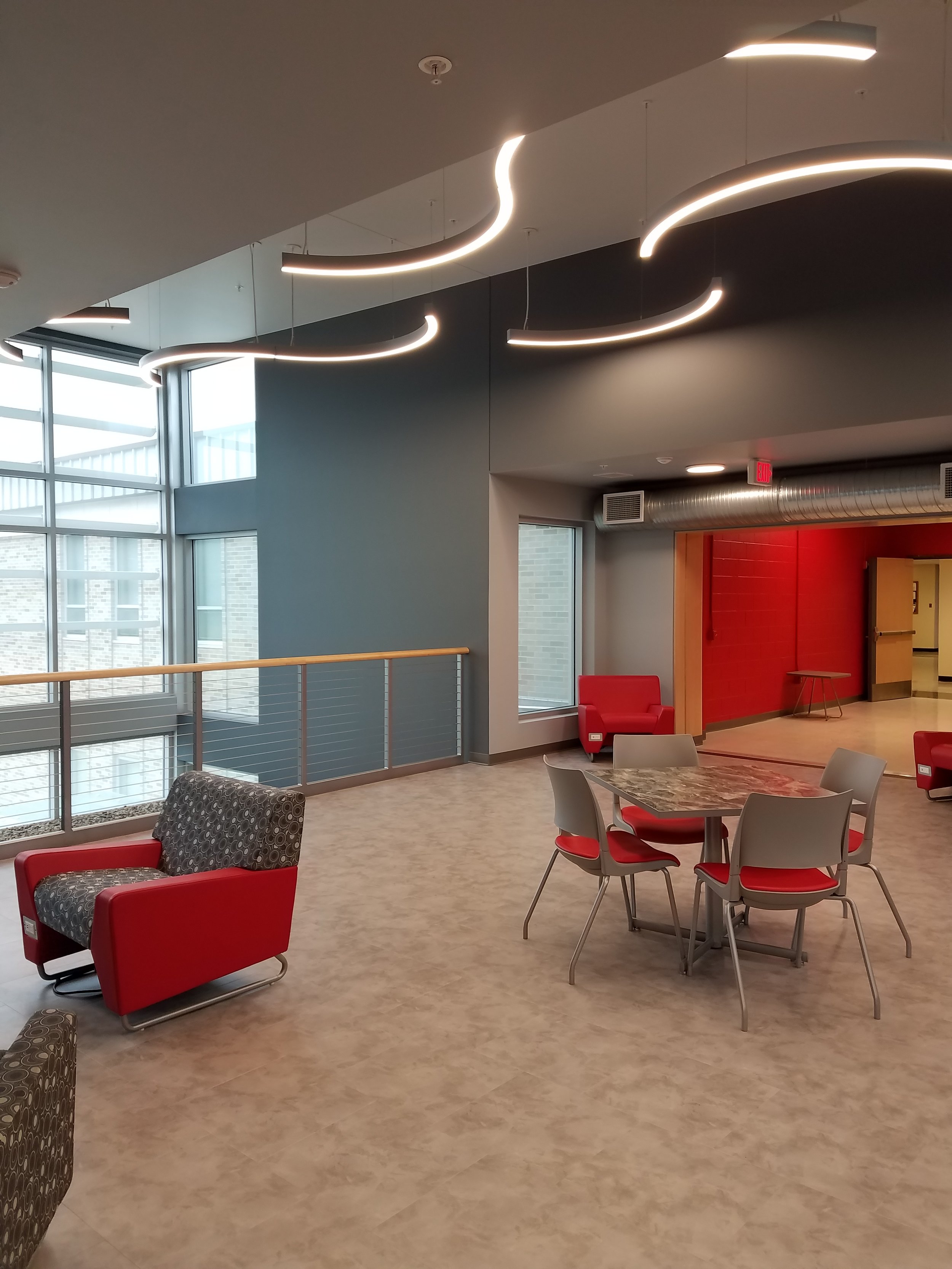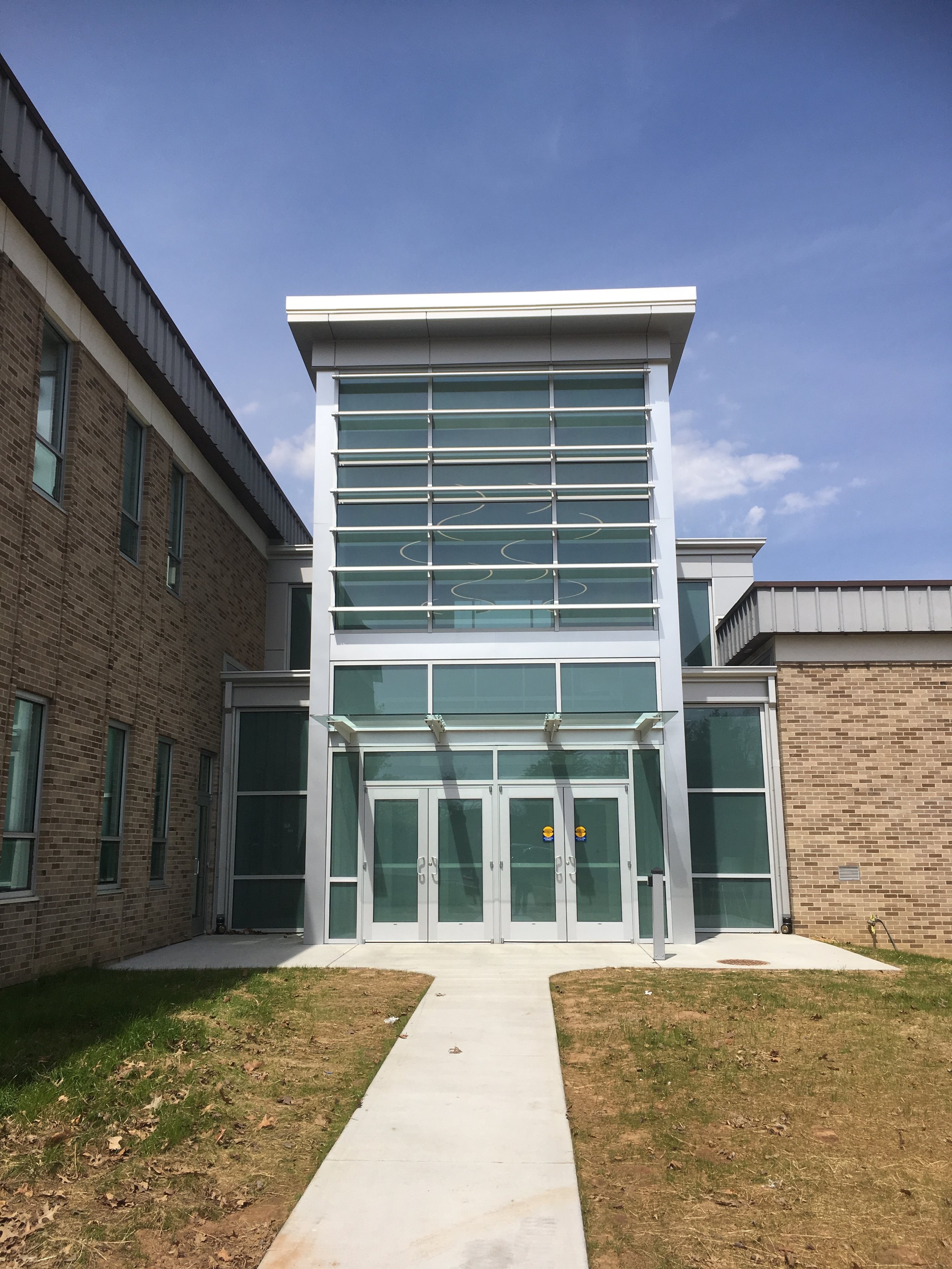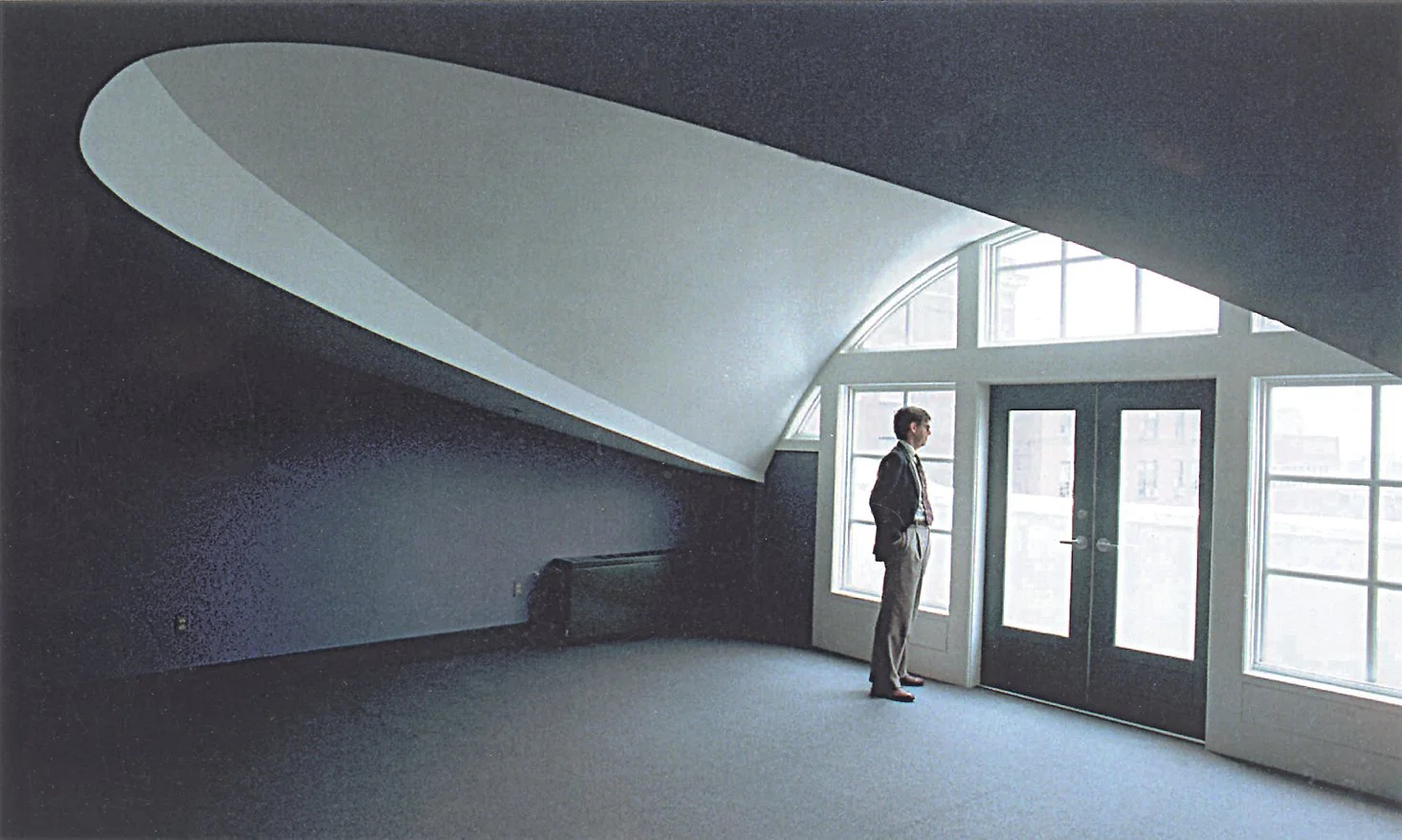The design phase for most of the interior work is just wrapping up, with construction expected to continue until summer of 2021.
Murphy & Dittenhafer Architects is in the final design stage for a multi-year surgical building renovation of the high-tech heart of Allegany College of Maryland in the northwest corner of the state.
Through it all, the community college is strengthening its campus connectivity, adding classrooms tailored to departmental needs, providing students with comfortable leisure and collaboration space, and gaining compliance with Americans with Disabilities Act regulations.
The work began in November 2018 with M&D’s design of a two-story, glass-entry tower to connect the two wings of the multi-story Technologies Building, a 1970s structure that Project Architect Schwab called “drab and boring.” The difference in elevations on the sloped site of the building created five different floor levels and lacked ADA compliance.
Like us on Facebook!
“We renovated a single-story lobby into a two-story space, including an elevator, which is unusual because it opens on two adjacent sides,” Schwab says. “That was the only way to connect some of the levels.”
The new two-story lobby below the entry tower has lounge seating and tables for students and a second-level mezzanine. Another lounge in the tower offers picturesque views. Creating areas for students to gather was important to the college, says interior designer Lisa Clemens of Murphy & Dittenhafer Interiors.
“My job at the end of the day was thinking about furniture in conjunction with floors, walls, acoustical treatments, lighting; making a space feel interesting, somewhere you want to be,” she says.
Designing so that commuter students want to stay on campus is a trend in higher education, adds architectural designer Jonathan Taube, who redesigned the building’s data center and classrooms.
Renovating step by step
Schwab’s design for the first phase of the project included new mechanical systems, a new roof, high-performance windows, and solar reflectors to control the amount of sunlight that enters the building.
That work paved the way for the second phase of the project, in which listening, planning, and coordinating were key to the renovation of 43,000 of the building’s 55,000 total square feet. The design phase for most of the interior work is just wrapping up.
Because the building is the campus information technology hub, the architects could not disrupt critical infrastructure as they designed a new data center and offices, classrooms, conference rooms, and lounges.
Days of meetings with department leaders, staffers, and students established needs and determined when departments would move out and in.
“The phasing of the final renovations will be such that as one program will be moving out, we will renovate that floor and let the new programs move in,” Taube says. “The first moves set up the next move.”
Half of the building will always remain functional throughout the project renovation.
Addressing many needs
When the project is completed, the building will house diverse academic departments, each with specific requirements. In the nursing lab, complete with hospital beds, students will simulate medical scenarios as cameras and microphones record the activity.
Forestry Department students will have a woodworking shop and collections library. Criminal Justice students are getting a forensic lab, a mock jail cell, and the space to recreate a crime scene, complete with the outline of a body.
“We’ve never been asked to do that before,” Clemens says.
There also will be a media arts TV studio and control room. High school students can enroll in a program that provides college credits in programming and computer science.



Flexibility offers savings
Some of the new academic space will serve several needs.
“Flexibility is a key in projects like this, as classrooms will be used by multiple departments,” Taube says.
The lab space in the Computer Science Department will double as a lounge, with movable tables and chairs to allow students to solve cyber security problems in a comfortable setting.
In a project of this scope, with construction expected to continue until summer of 2021, cost is a major consideration, especially for a community college. The architects also strategized about that issue.
“We do a lot of cost evaluation,” Schwab says. “We’ve had all-day sessions on costs to establish and then confirm the budget.”
With the cost of a college degree soaring, community colleges have become more relevant, he points out.
“It’s a unique challenge to give them as much as we can for their money,” Schwab says. “The quality of what we provide is helping people get an education and move forward.”



































To round out our 40th-year celebrations, enjoy 10 more impactful and diverse Architecture projects designed by M&D. These projects, most of which have received design awards, confirm the variety in design (from scale to usage) that we continue to be involved in today.