Murphy & Dittenhafer’s recent programming/planning services for Blackwell Hall’s renovation/adaptive reuse aims to create a new campus gateway at the Salisbury, Maryland, university campus.
While Blackwell Hall can be seen as a dated reminder of Salisbury University's past, a senior Architect with Murphy & Dittenhafer Architects hopes to plan for a major building transformation into a gateway to the campus.
“The Hall, which was built in 1958 and expanded in the mid-1970s, is contrary to some new and very beautiful buildings on campus,” says M&D’s Peter Schwab.
According to planning documents, Blackwell is “an underutilized building occupying prime real estate on campus.” Renovations to the 67,300-square-foot structure, plus a two-story, 6,000-square-foot addition, “will allow Salisbury University to consolidate student services in a single central location on campus.”
General services that support students “academically, financially, and from a physical and mental health viewpoint, are scattered throughout campus in various buildings,” the plan notes, and “relocating these departments to one centrally located space in Blackwell Hall will improve student access, create operational efficiency, facilitate inter-departmental collaboration, and improve the physical spaces to reflect current student enrollment.”
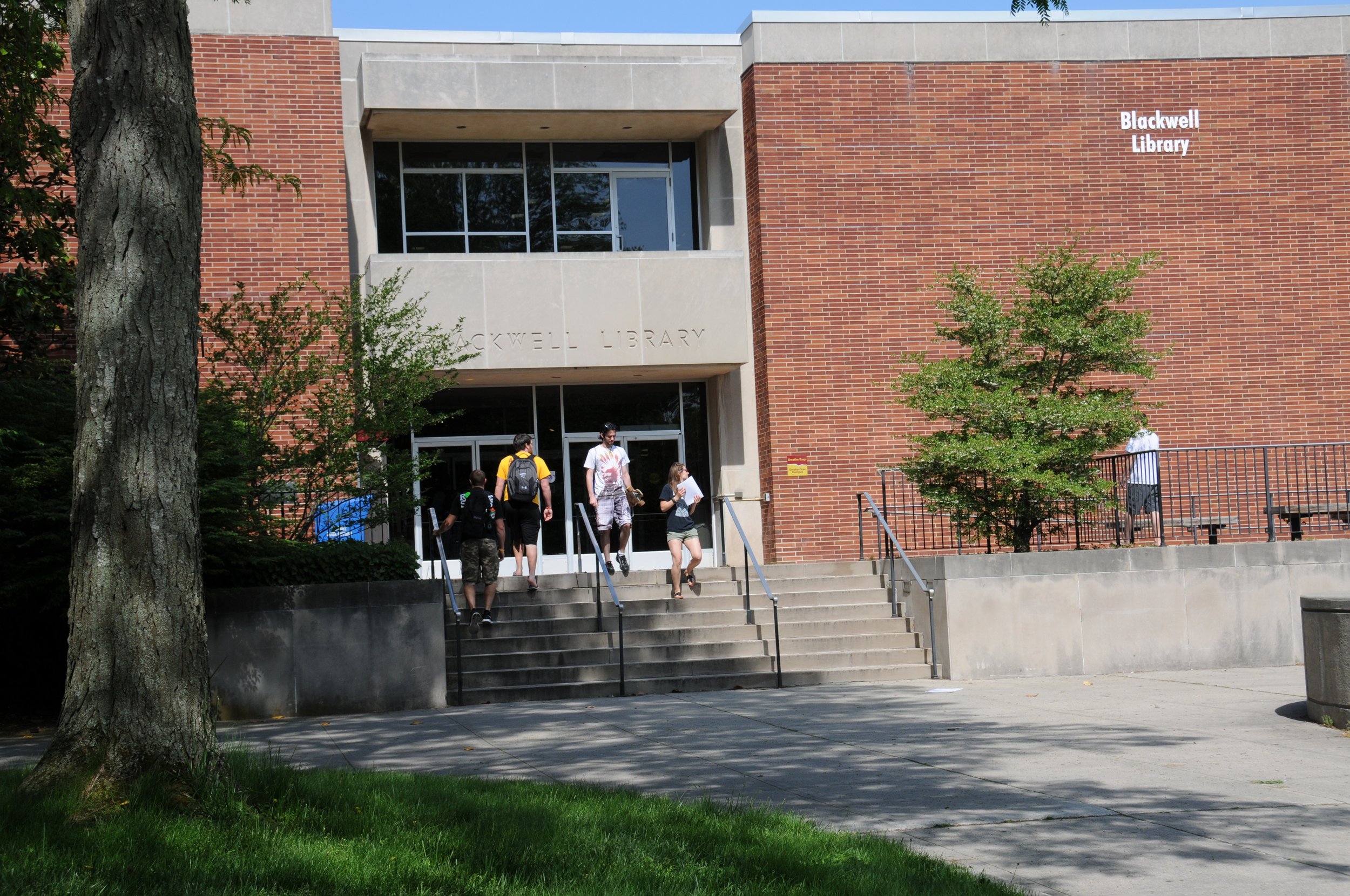
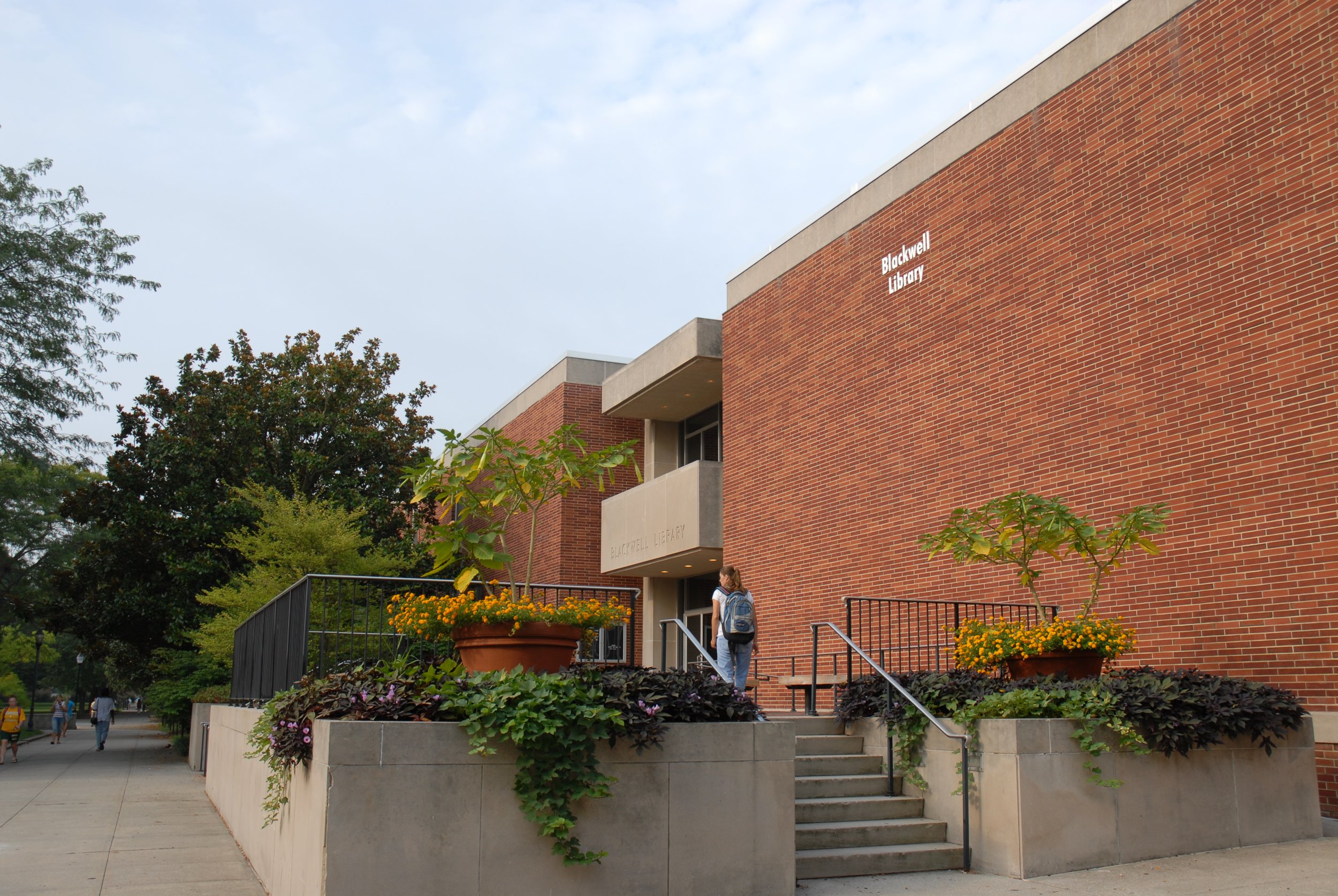
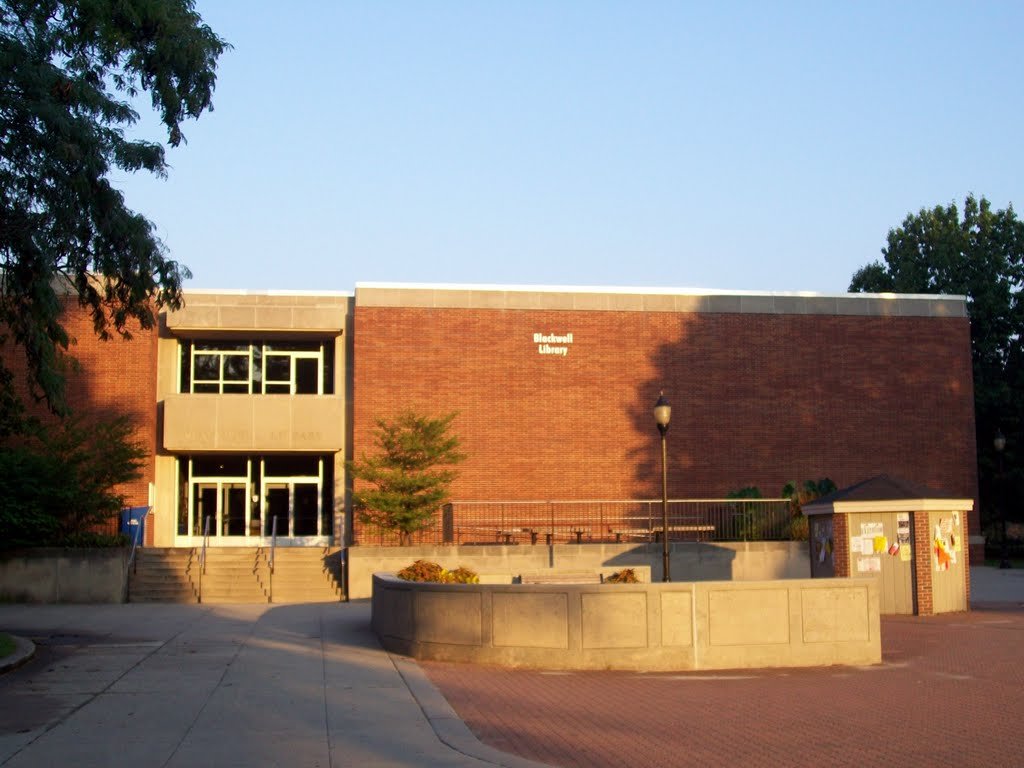
A comprehensive update
Now, it's time to plan for a comprehensive update of Blackwell Hall, which Schwab says will house an abundance of student services departments that are both public in nature as well as those that are more private.
The programming/planning concept for the first-floor layout incorporates a large central corridor, or “avenue,” which Schwab likens to the main thoroughfare in an enjoyable and alluring shopping district. “Blackwell Avenue”, as it may be called, will accommodate large group tours, and will provide access to shared building student support program areas and assembly spaces.
“All spaces are envisioned to have a warm and inviting feel,” Schwab says.
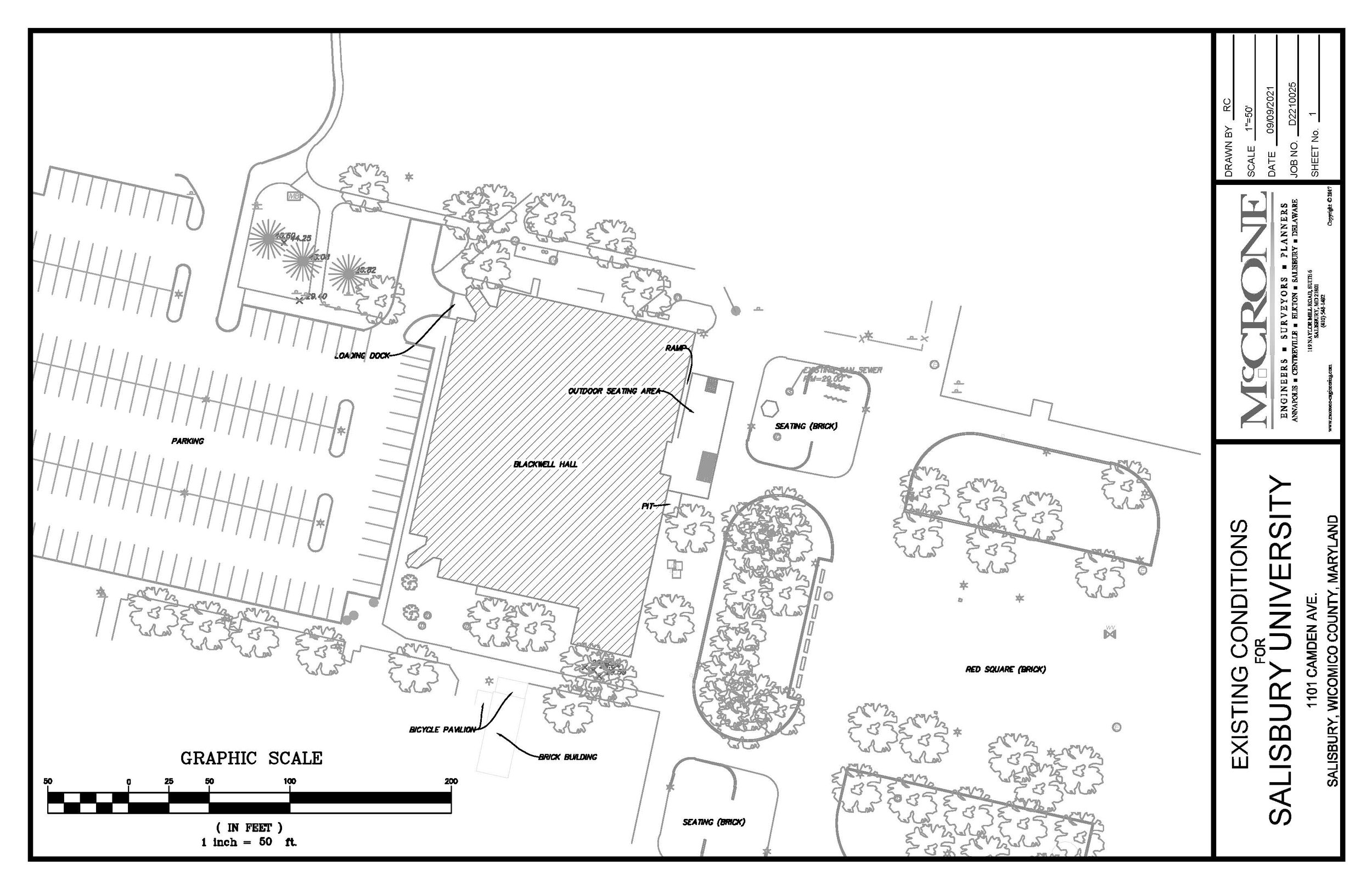
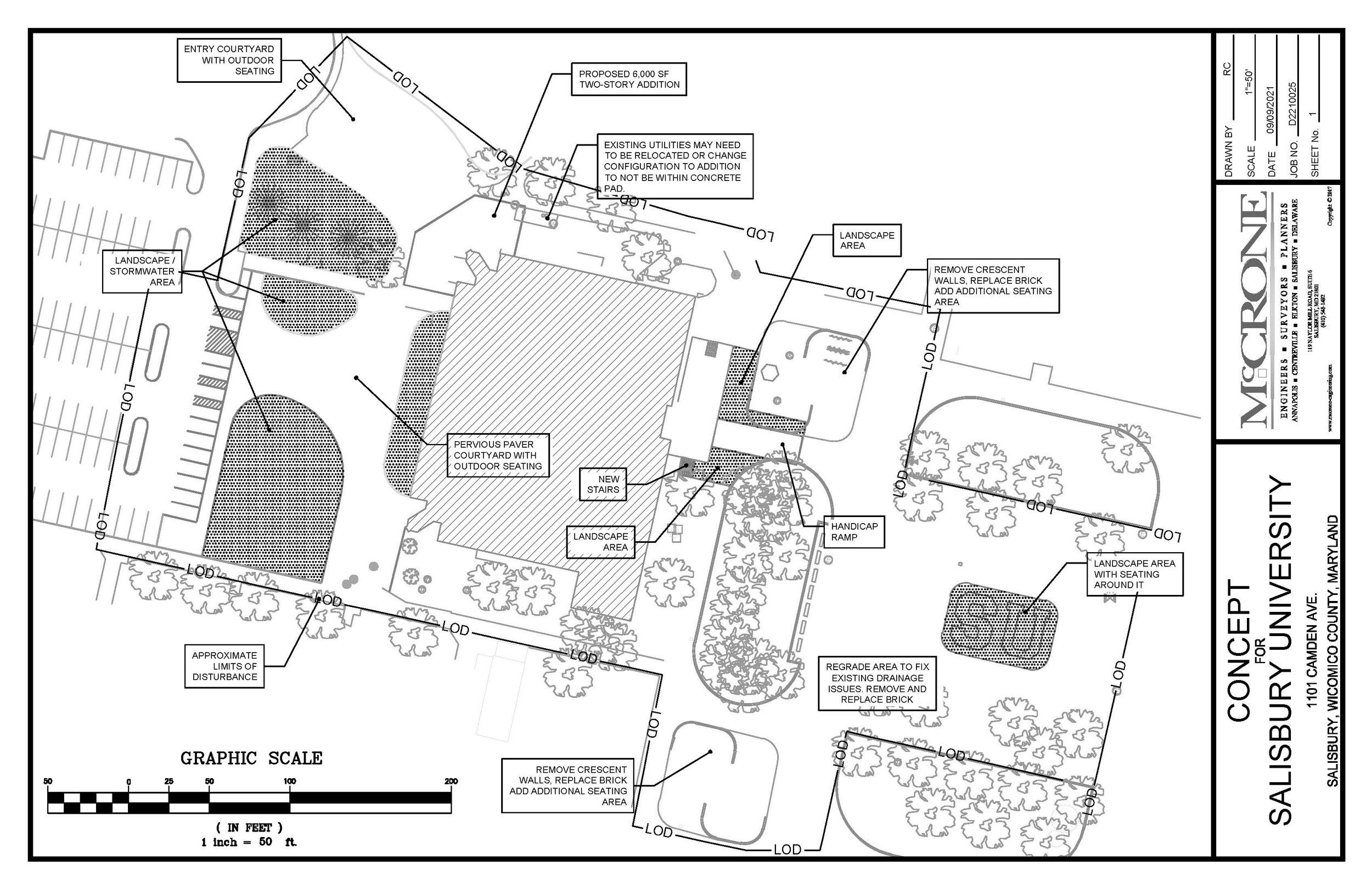
A good first impression
Blackwell Hall is being programmed and planned as the first building visited by potential students and guests, and needs to make a good first impression, Schwab says.
The concept plan includes an exciting new building addition that would welcome students and visitors from the main campus parking area.
Besides providing a central location for many vital student services, Blackwell Hall is being planned as a direct physical link to the main campus quad, and from there to other structures within the campus.
Like us on Facebook!
Guerrieri Academic Commons, for instance, is a modern building that lies directly east from Blackwell Hall, across Red Square Plaza.
The renovated Blackwell Hall, Schwab says, will “stand out” with a state-of-the-art new addition that allows a lot of natural daylight into the building with a lot of new landscaping, a new roof line, and energy efficient new windows.
“The goal of the building programming and planning is to provide a one-stop shop for student-related departments in the school,” Schwab says. “Counseling, health, student services, admissions ... everything is planned to be housed there on two floors.”
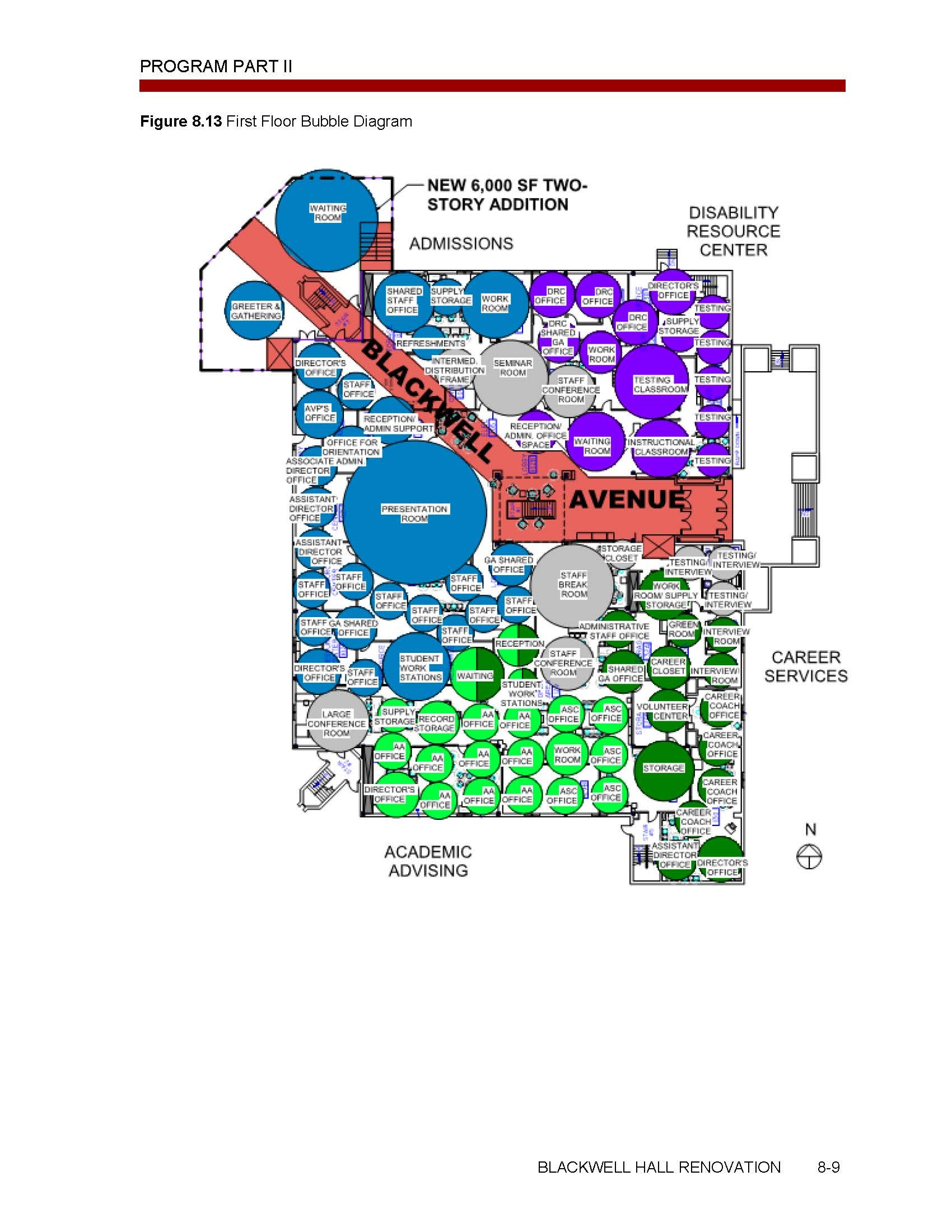
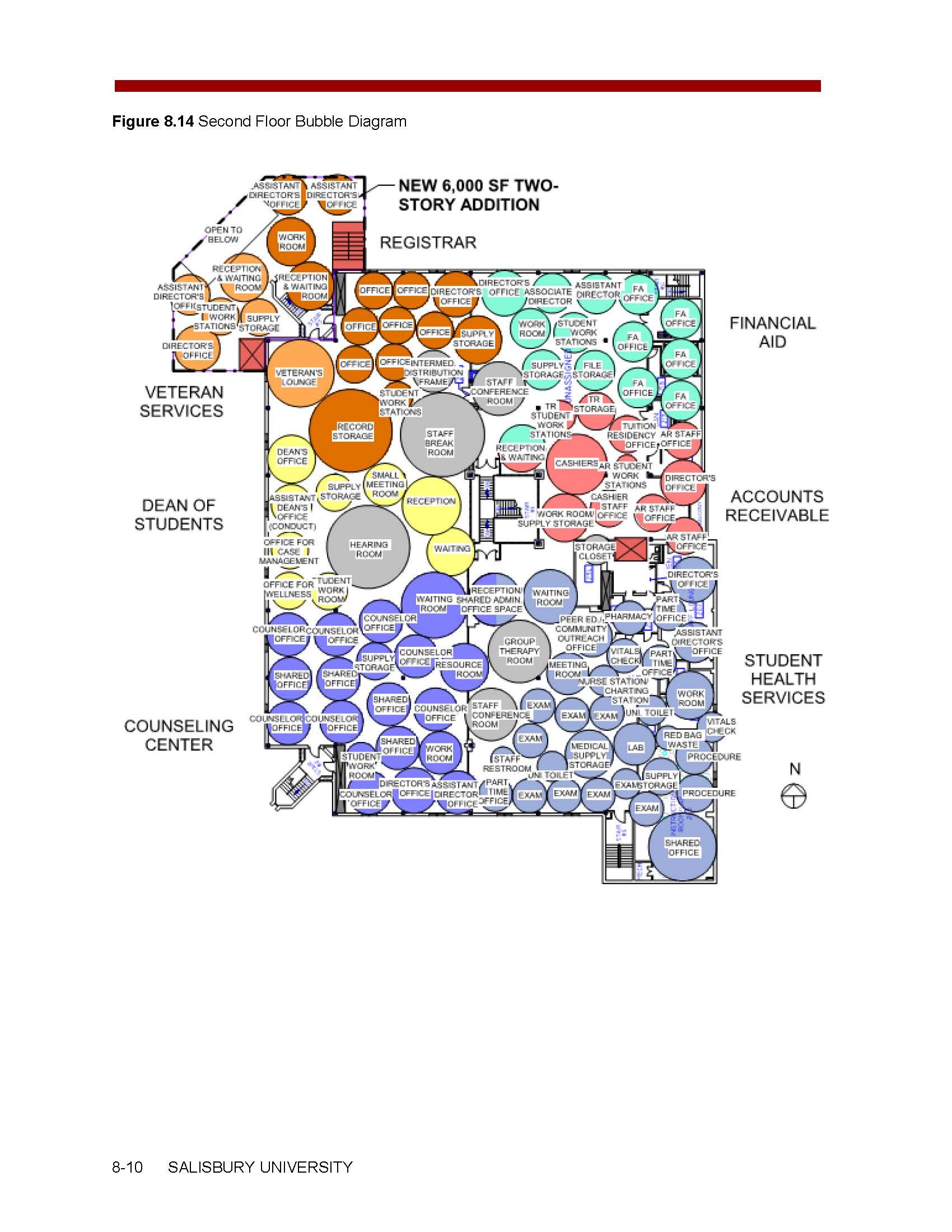
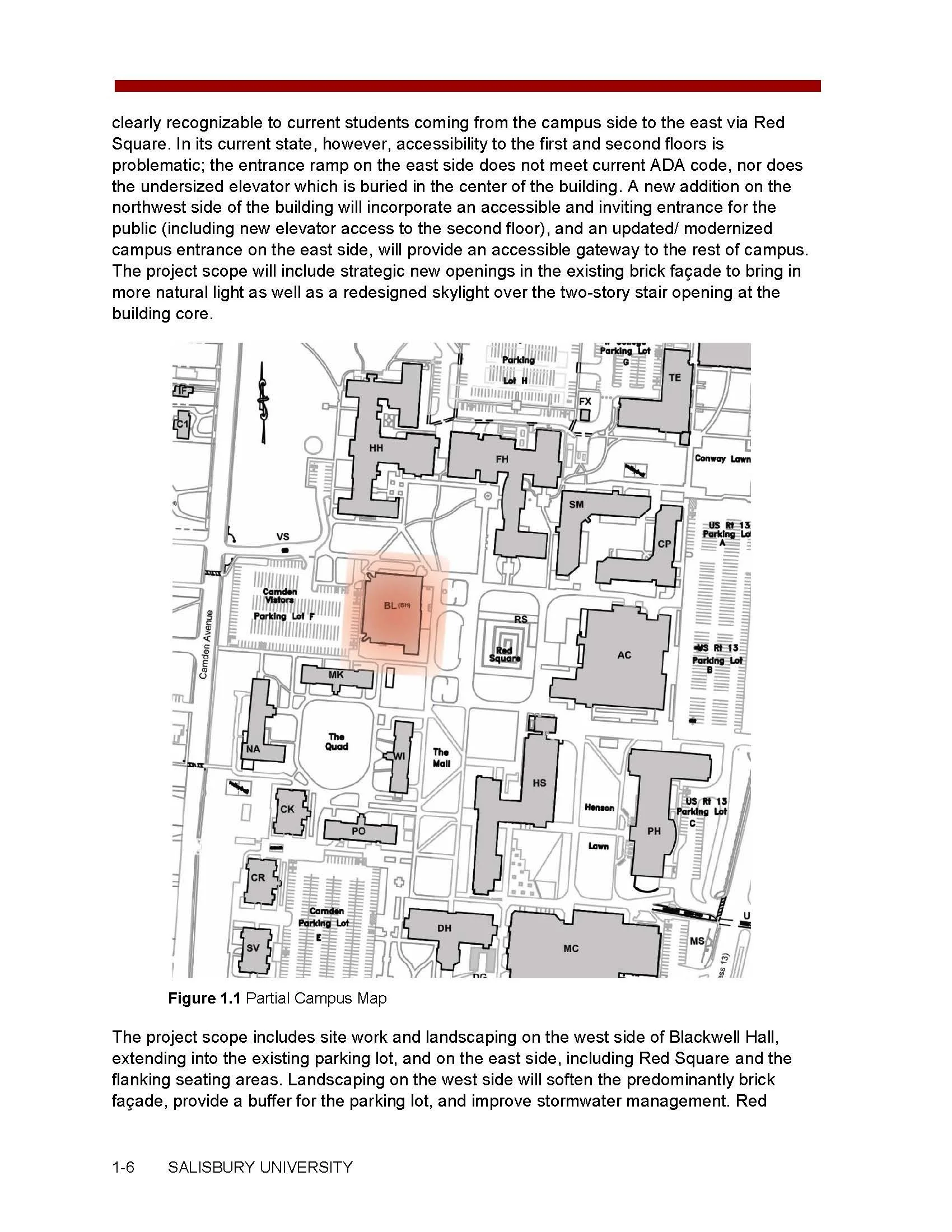
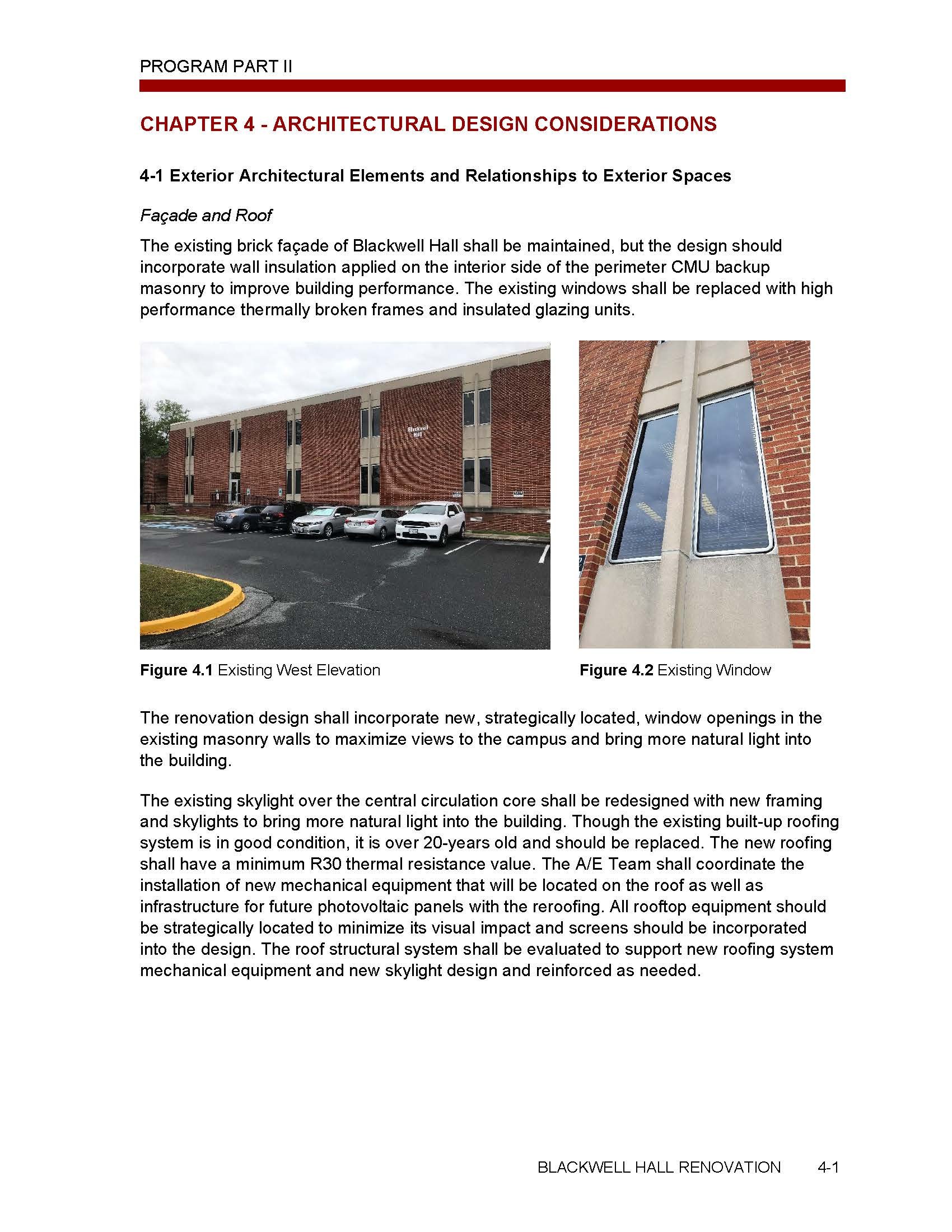
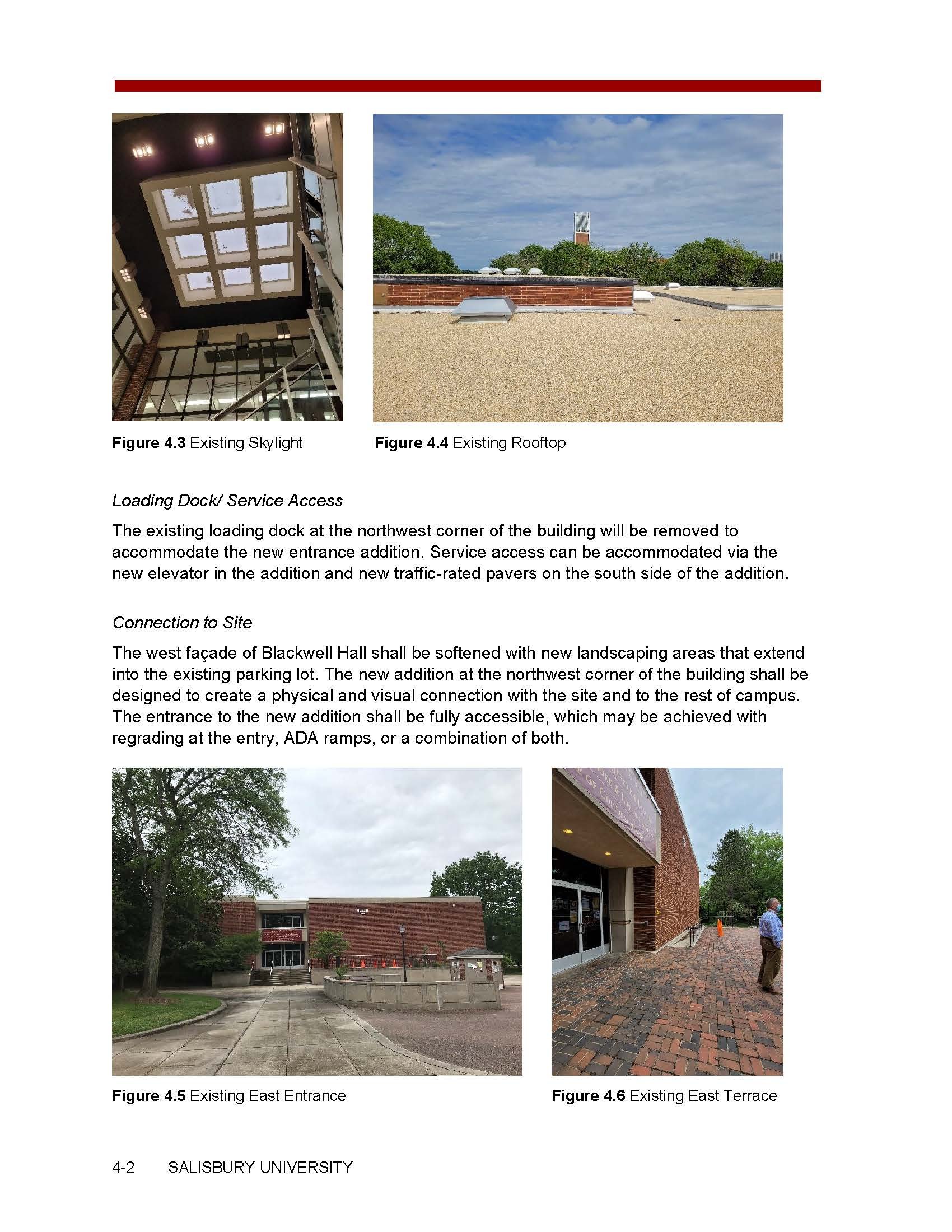
That includes public areas, that are designed as open spaces on the first floor, and more private areas — those dealing with counseling and financial matters, for instance — that will be more contained on the second floor.
Consolidating services
Schwab says M&D completed the Program documentation and Planning Concept work in October 2021.
It was, Schwab admits, difficult shoehorning everything into the existing available space.
“There are challenges and opportunities,” he says.
For instance, M&D suggests removal of an existing “monumental stair” in the center of the building floorplate.
“It's very nice, but it's too big,” Schwab says. A new stairway and skylight will be smaller, creating “more open space and natural daylight.”
Ironing out the details
The proposed project plan includes new landscaping — on the west (main entry) side, extending into the existing parking area and providing a welcoming entryway to the campus, and on the east, retaining a mature stand of holly and magnolia trees and reinvigorating Red Square.
M&D recommends locating new mechanical system equipment on the roof, and visually screening the rooftop units with new metal panel components which Schwab describes as “perforated stainless steel waves, curves and slopes” that will make it appear as “a work of art.”
The existing basement level, which currently is used primarily for storage, will become more functional space for copy and scanning centers, maintenance, and housekeeping. Access to the building from both sides of campus will be compliant with ADA standards, two elevators will be added, and some drainage issues will be concurrently corrected.
Throughout the building, Schwab says, the plan recommends integration of state-of-the-art technology to accentuate its progressive transformation.
“We want it to be exciting. We want parents to come into the building and react, ‘Wow, this is all new and modern,’” he says. “It will be a gateway into a campus that has made very significant strides into making itself a modern showpiece.”
































Harford Community College’s expanded new construction Chesapeake Welcome Center is a lesson in Architectural identity