
The history of M&D at Penn State York is one of innovation and of shared success.
When visitors walk for the first time through the staff entrance of The Pullo Center at Penn State York and look out over those long rows of seats, the reaction is always the same. Eyes widen. Jaws drop.
Go ahead and drop another quarter in the wow jar.
“That’s what we’ve joked we should have: a jar for what people say when they first see it,” says Holly Gumke, director of business services at Penn State York. “You just don’t imagine seeing something like that on a campus our size.”
But The Pullo Center is just one of several spots where you can feel the thoughtful touch of its designer, Murphy & Dittenhafer Architects. In fact, M&D’s collaborative efforts with the university can be seen across campus. It’s a tradition that continues to grow.
“Throughout this relationship, we’ve worked with a group of people that really cares and really wants to make students’ lives better,” says M&D’s Frank Dittenhafer, FAIA, LEED AP. “For me, it's been a privilege just to get to know them.”



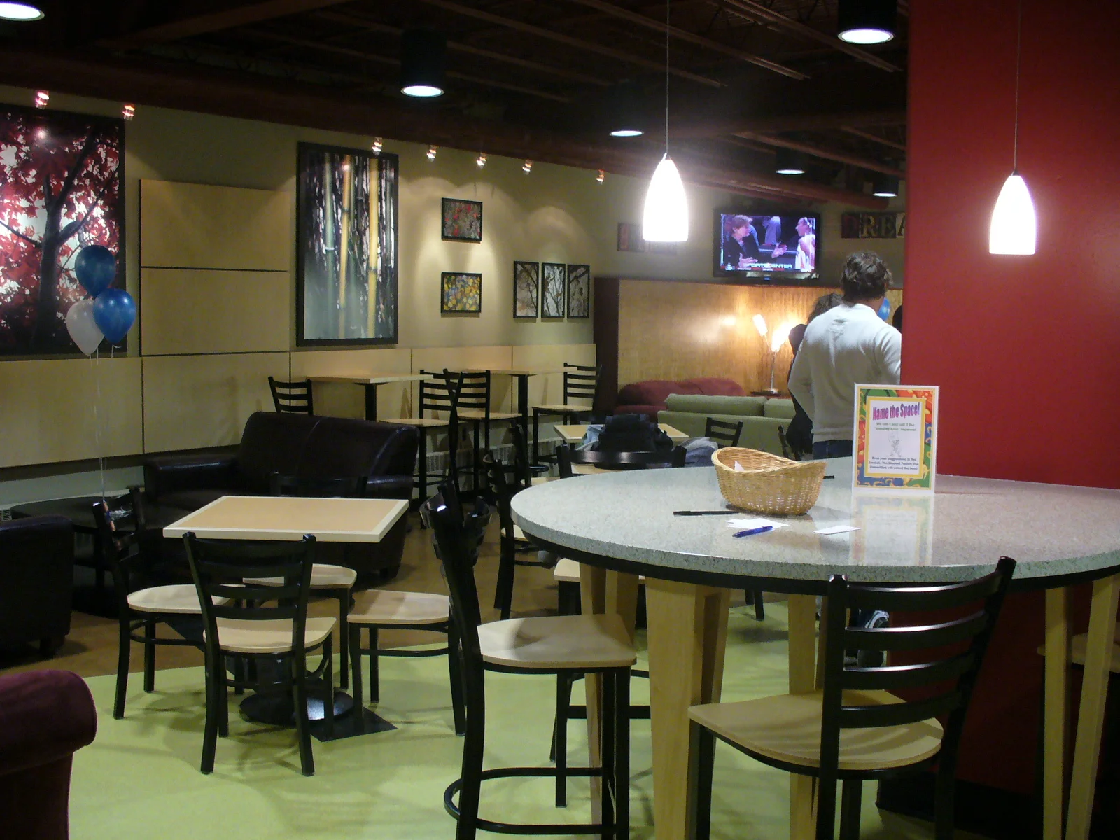





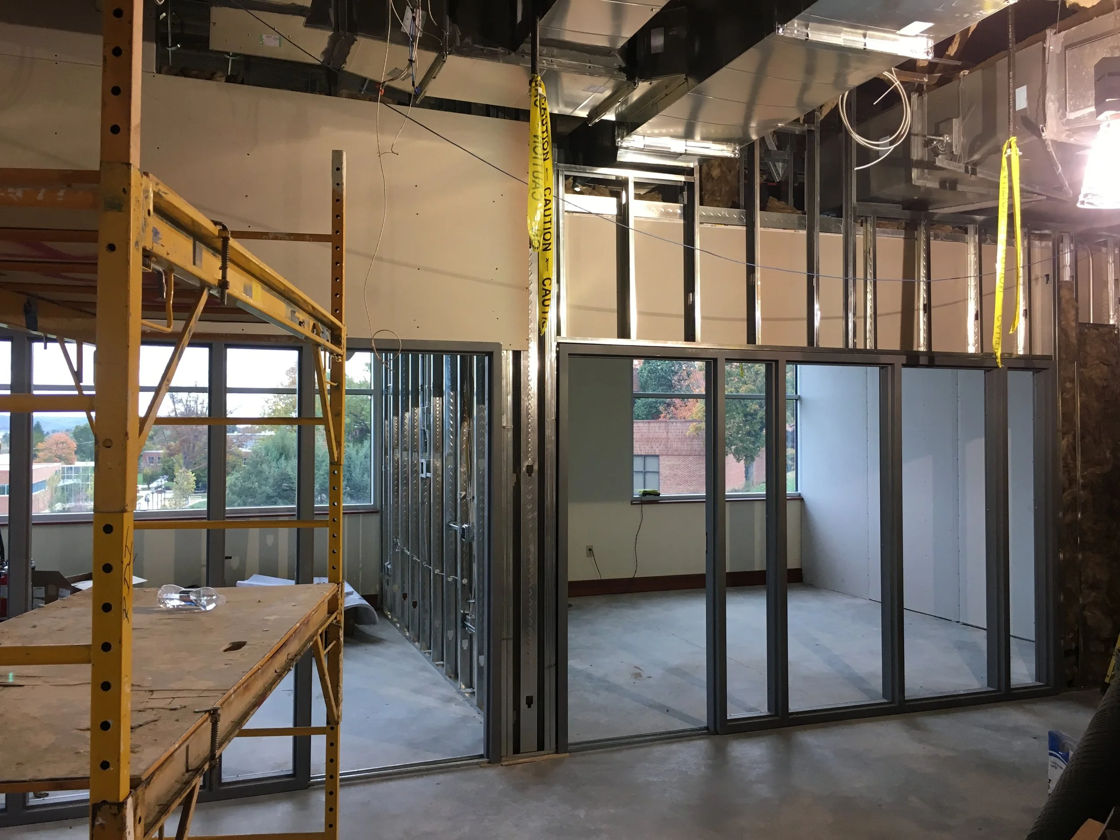

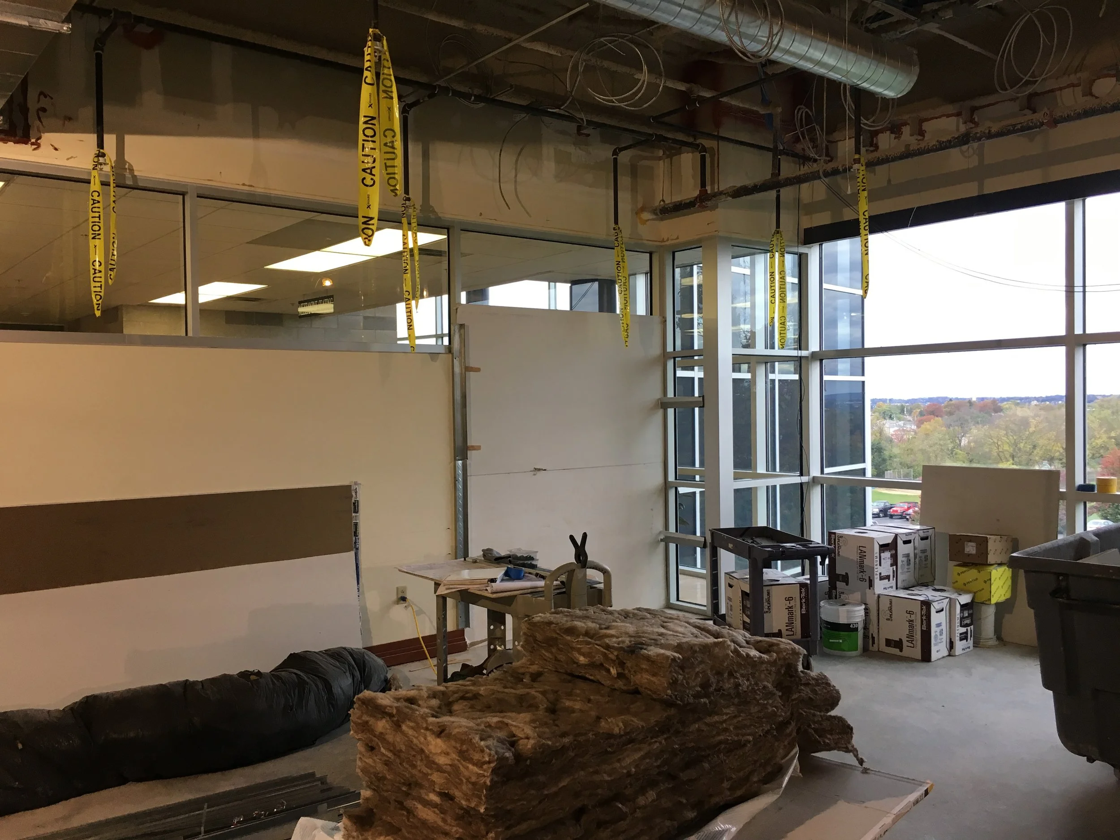
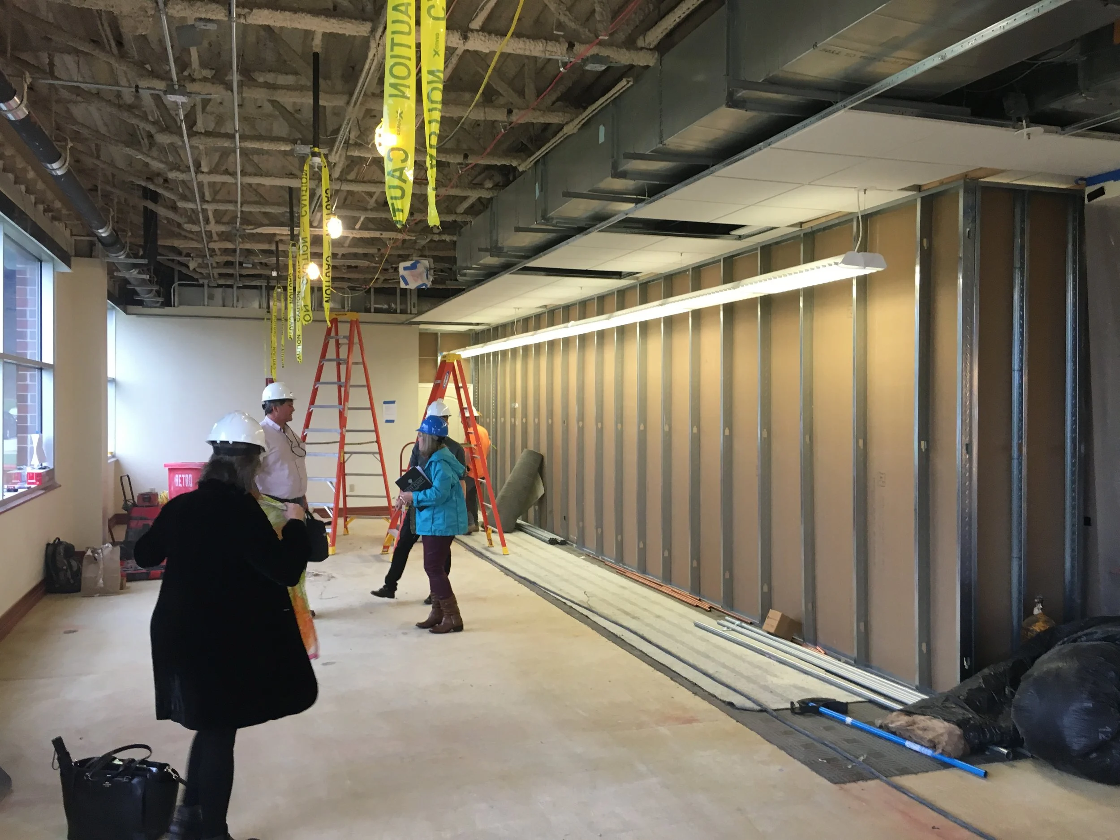



















A bold beginning
If Dittenhafer had bold goals for Penn State York’s new arts center 13 years ago, there was perhaps one particularly good reason: he’d studied there himself for a time as an undergraduate.
So, when M&D was placed in charge of creating The Pullo Center, the hope was to use the opportunity to elevate the school, to make campus more a part of the community.
“To me, this was really one of those career projects, the ones you remember most,” Dittenhafer says. “We wanted it to be timeless, to provide a real sense of pride for people, and I think it has.”
Like us on Facebook!
Years later, The Pullo Center remains more than an auditorium. In addition to a full slate of shows, the 71,000-square-foot site houses art and other classroom space and is connected to the Lee R. Glatfelter Library.
Families come for a show but are soon standing next to students and staff, staring north across the evening skyline in York.
“This was our first project together, but, right away, we saw how great it was to work with Frank and his team,” Gumke recalls. “They listened to all of our needs, and it turned out amazing.”
Maximizing potential
Today, there’s a new building on the horizon at Penn State York – at least on paper.
The Graham Center for Innovation & Collaboration will be the first new building since The Pullo Center, and, even in its early stages, promises the same sort of local impact and community connection. The program curriculum focuses on entrepreneurship and real-world workforce skills learned through partnering with area businesses.
And for Dittenhafer, the building should amplify that feel: like something stitched between the school, the university system, and a world wide with possibility.
“We want to provide all we can locally for students to get the best education possible,” he says. “We always talk about maximizing the potential of a project, and this is a perfect example.”
M&D is also already at work on the Nittany Success Center, Penn State York's new tutoring and collaborative learning hub.
The 2,500-square-foot space will be carved from the existing library and will provide testing stations, academic coaching, and space for students to ask questions and get help all with greater comfort and privacy than ever.
“This was a project that had to be done on a limited budget but one that is going to make a huge difference,” Gumke says.
Investing in community
The history of M&D at Penn State York is one of innovation – and of shared success.
Consider the Swenson Engineering Center, where M&D took a space from the 1960s and created a large-group engineering lab. Or, stop by a community room transformed from some old chairs and vending machines into a cozy student hangout.
Look, all across campus, at the work of an architecture firm that’s been recognized widely for its excellence yet has never lost its local focus.
“I describe it really like a large firm with a small-town feel,” Gumke says. “I just think how lucky this community is to have people like that, who are so invested in making York a great place.”
At Murphy & Dittenhafer Architects, we feel lucky to have such awesome employees who create meaningful and impressive work. Meet the four team members we welcomed in 2024.
The ribbon-cutting ceremony at the new Department of Legislative Services (DLS) office building in Annapolis honored a truly iconic point in time for the state of Maryland.
As Murphy & Dittenhafer architects approaches 25 years in our building, we can’t help but look at how far the space has come.
Murphy & Dittenhafer Architects took on the Architecture, Interior Design, & Overall Project Management for the new Bedford Elementary School, and the outcome is impactful.
The memorial’s groundbreaking took place in June, and the dedication is set to take place on November 11, 2024, or Veterans Day.
President of Murphy & Dittenhafer Architects, Frank Dittenhafer II, spoke about the company’s contribution to York-area revitalization at the Pennsylvania Downtown Center’s Premier Revitalization Conference in June 2024. Here are the highlights.
The Pullo Center welcomed a range of student musicians in its 1,016-seat theater with full production capabilities.
“Interior designs being integral from the beginning of a project capitalize on things that make it special in the long run.”
Digital animations help Murphy & Dittenhafer Architects and clients see designs in a new light.
Frank Dittenhafer and his firm work alongside the nonprofit to fulfill the local landscape from various perspectives.
From Farquhar Park to south of the Codorus Creek, Murphy & Dittenhafer Architects help revamp York’s Penn Street.
Designs for LaVale Library, Intergenerational Center, and Beth Tfiloh Sanctuary show the value of third places.
The Annapolis Department of Legislative Services Building is under construction, reflecting the state capital’s Georgian aesthetic with modern amenities.
For the past two years, the co-founder and president of Murphy & Dittenhafer Architects has led the university’s College of Arts and Architecture Alumni Society.
The firm recently worked with St. Vincent de Paul of Baltimore to renovate an old elementary school for a Head Start pre-k program.
The market house, an 1888 Romanesque Revival brick structure designed by local Architect John A. Dempwolf, long has stood out as one of York’s premier examples of Architecture. Architect Frank Dittenhafer is passing the legacy of serving on its board to Architectural Designer Harper Brockway.
At Murphy & Dittenhafer Architects, there is a deep-rooted belief in the power of combining history and adaptive reuse with creativity.
University of Maryland Global Campus explores modernizing its administration building, which serves staffers and students enrolled in virtual classes.
The Wilkens and Essex precincts of Baltimore County are receiving solutions-based ideas for renovating or reconstructing their police stations.
The firm has earned the designation annually since 2016 in recognition of its commitment to supporting newer professionals in the field.
Murphy & Dittenhafer Architects recently completed the Design Development phase for a 20,000-square-foot building for Crispus Attucks York. Construction should begin in August.
The facility in Anne Arundel County, Maryland, is re-envisioning its focus with the help of Murphy & Dittenhafer Architects.
Murphy & Dittenhafer Architects received numerous awards from AIA Pennsylvania, AIA Central Pennsylvania, AIA Baltimore, and ABC Keystone.
Since 2019, the firm has designed a number of protected entryways for Anne Arundel County Public Schools.
A business lunch at an iconic building sparked an awakening whose effects continue to ripple down the city thoroughfare.








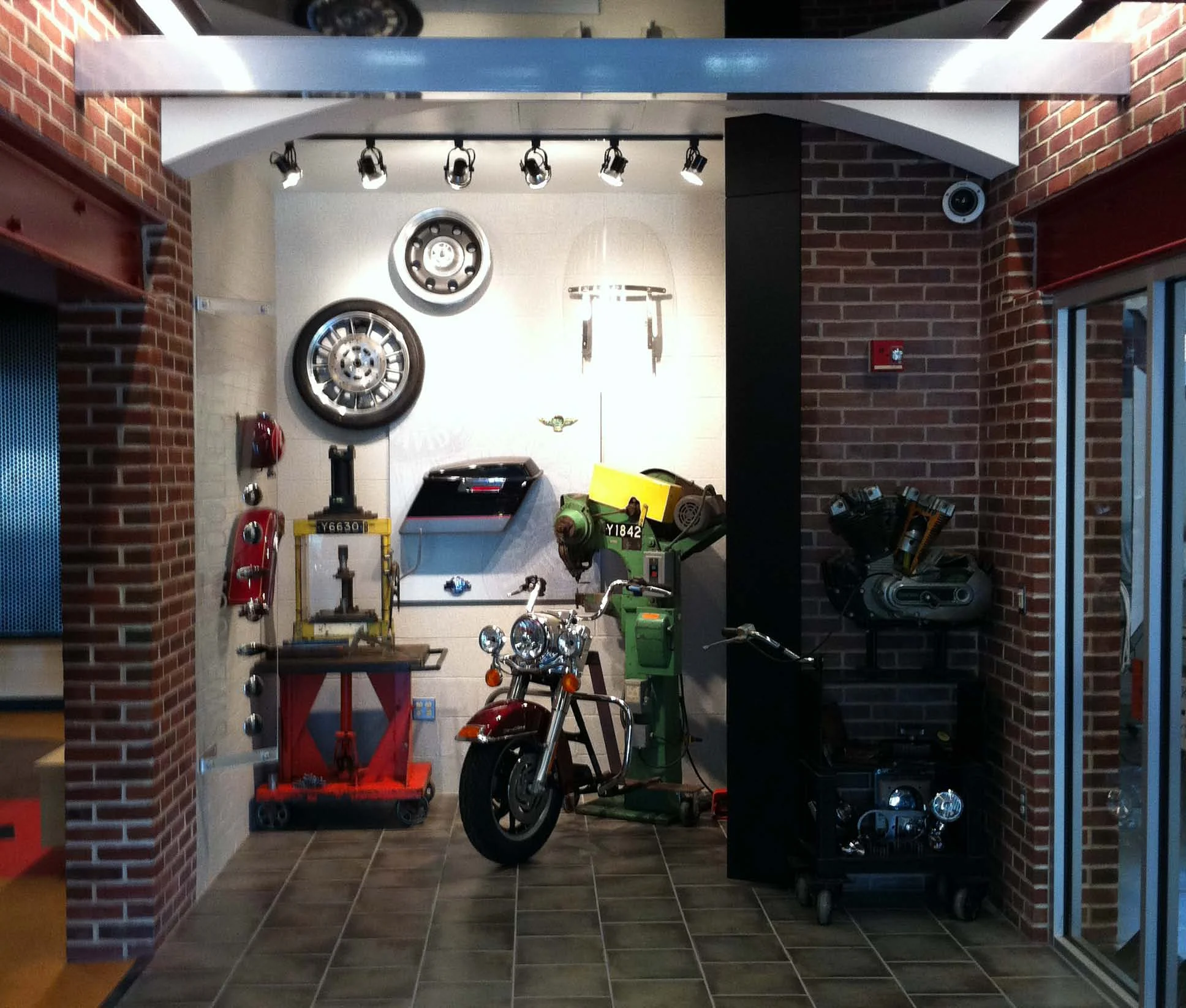
































Harford Community College’s expanded new construction Chesapeake Welcome Center is a lesson in Architectural identity