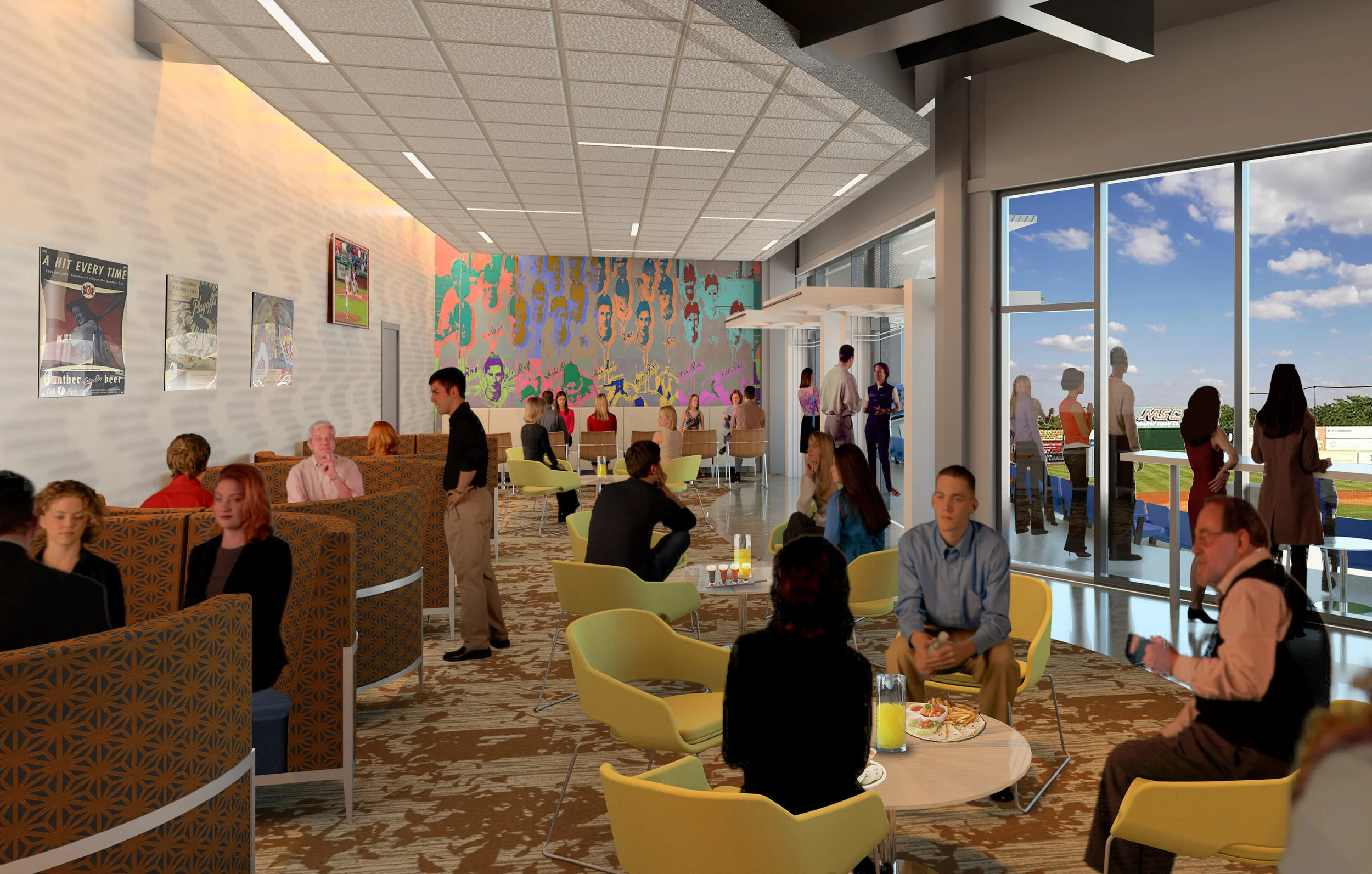1741 Club
Murphy & Dittenhafer Architects has been involved with the initial transformations and has helped with the renovations over the years.
Baseball is just like the rest of the business world; change is constant.
“We are a baseball team, yes, but we are in the business of hospitality and sports entertainment,” says Eric Menzer, team President at the York Revolution. “To stay fresh, you have to constantly reinvent yourself.”
The York Revolution is currently in the process of doing just that by teaming up with Murphy & Dittenhafer Architects to reimagine a major focal point of PeoplesBank Park.
“They want to refresh, expand, and rebrand the stadium’s main function room, White Rose Hall,” says Frank E. Dittenhafer II, FAIA, LEED AP President of Murphy & Dittenhafer Architects. “So, they asked us if we could help them come up with the best way to create an engaging, year-round space.”
Like us on Facebook!
With a limited number of dates on the calendar, it comes down to math.
“We play 70 games a year,” Menzer says, “but there are 365 days in a year. A typical game is 3 hours long, but there are 24 hours in a day.”
To better position the group for off-season, non-baseball events, they are taking a fresh look at White Rose Hall, as well as the skybox line up down the first-base line.
“Developing ideas was a very open-ended collaborative process,” Dittenhafer says. “It allowed for a lot of back-and-forth conversation and a lot of investigation.”
The 1741 Club
“An employer wanting to thank employees with a night at the ballpark discovers pretty quickly that having a large number of people all available on a single date presents quite a challenge,” Menzer says.
The 1741 Club—coming in the 2019 season—is the skybox-level, all-inclusive solution. The ticket membership options welcome business customers as well as individual customers.
“We are creating a flexible, all-inclusive space to accommodate the person who wants to do a nightly rental,” says Menzer. “If Dad is a baseball fan, buy four tickets to the 1741 Club and treat him to a game in style.”
A 1741 Club membership allows you to choose the game you want to attend or come when there is no game. An employer can offer two tickets or four tickets to each employee and let them come to the stadium on a date they choose.
“The all-inclusive, all-you-can-eat-and-drink enhanced menu selections also eliminate having to select the food, the drinks, and wonder how much to order, or worrying about ordering too much,” Menzer says.
Unlike anyplace else
This new space will feature multiple seating venues and provide an experience unlike anyplace else in the stadium.
“We’re crafting a very up-scale restaurant feel,” says Lisa Clemens, of M&D Interiors, “very stylish with contemporary decor.”
Unlike White Rose Hall, the room will be fully weatherized for year-round use.
“That alone gives us a lot more flexibility in the kinds of finishes and textures we can choose,” she says.
Because the 1741 Club will be open to multiple customers at once, Clemens envisions four or five friends at one end, sitting around a small table; across the room, another group enjoys banquet food; a totally different bunch of friends are next to the windows, by the drink rail, overlooking the playing field.
“It’s not what you’d expect in a ballpark,” Clemens says, “the furniture, the fabrics, the lighting fixtures, even the wall finishes; we are creating a very different environment. I think people will like it.”
New space, same footprint
Structurally, everything remains the same. The work being done has nothing to do with new construction or altering the original footprint.
“It’s not that type of project,” says Patrick Ness, an Architect with Murphy & Dittenhafer. “Aside from the look and feel, HVAC and winterization of the room have been the primary concerns.”
At its core, PeoplesBank Park wasn’t built to function in the offseason, so year-round comfort is a bit of a challenge.
“We’re adding foam spray insulation beneath the floor slab,” Ness says. “And we’re replacing and rerouting some of the air systems.”
Adjusting the lineup
“We are creating another type of event space down the first-base line,” Ness says, “gutting those skyboxes to allow for groups or meetings.”
“At the end is a beautiful corner unit,” adds Dittenhafer, “with glass on two sides, this project makes the most of that natural view.”
The heart of this reimagining, though, remains the 1741 Club: the new jewel of the stadium.
“We wanted a not-so-baseball-centric space,” Menzer says, “a place that feels like your favorite lounge but just happens to be in a ballpark—and you can take advantage of it year-round.”




































Harford Community College’s expanded new construction Chesapeake Welcome Center is a lesson in Architectural identity