While the coronavirus has delayed the baseball season, it didn’t slow renovations, which were designed by Murphy & Dittenhafer Architects and completed by Opening Day.
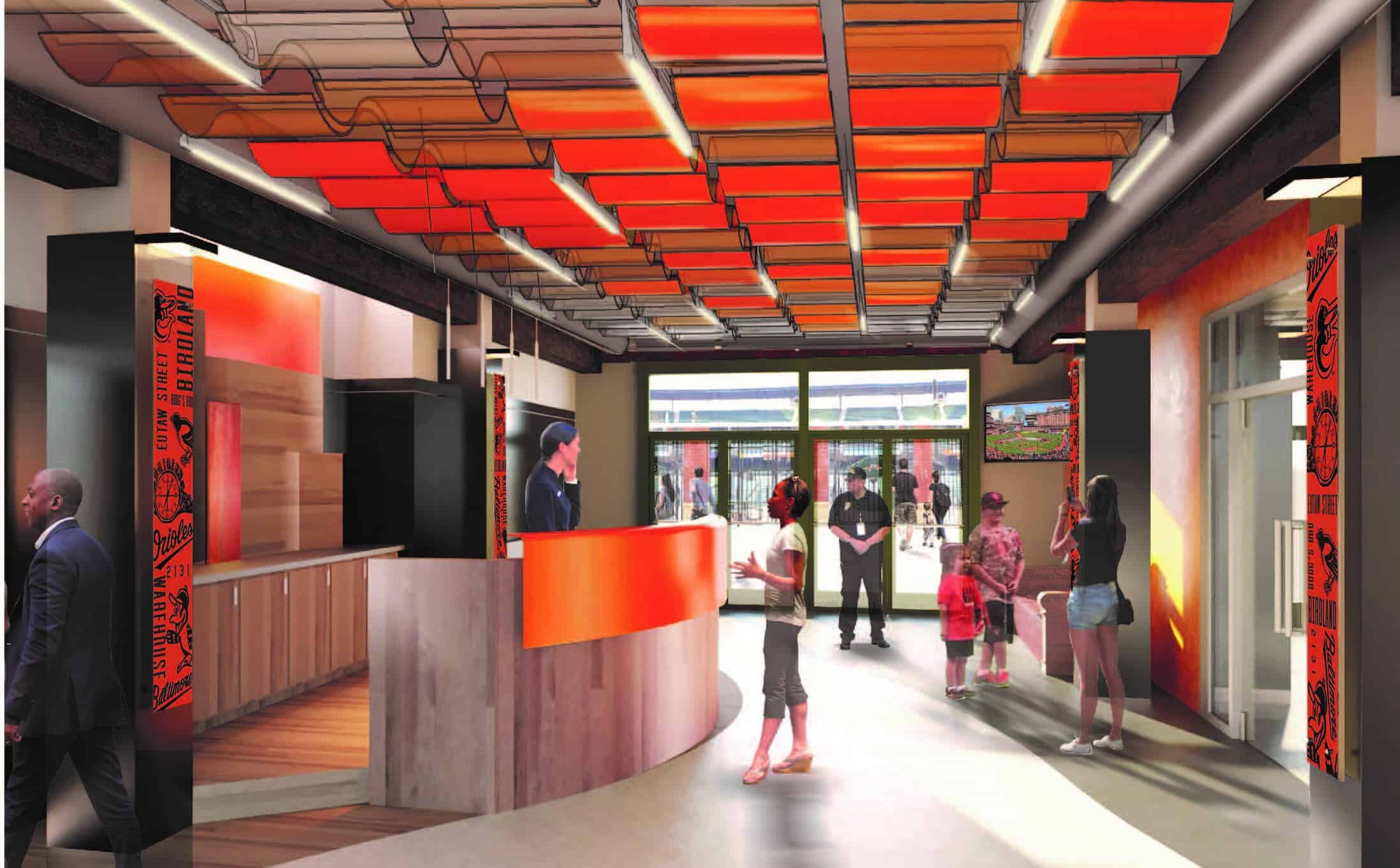
MSA Warehouse - Camden Lobby

Work was completed on the three redesigned lobbies in the historic warehouse beyond right field at Oriole Park at Camden Yards in Baltimore just in time for Opening Day of the 2020 Major League Baseball season.
The lobby design for the building’s primary tenants reflects Baltimore’s maritime connection, with translucent wall panels that contain seaweed and coastal grasses. The designs of the lobby for Baltimore Orioles season ticketholders and another for the Orioles’ offices and those of the Maryland Stadium Authority clearly celebrate the national pastime and the hometown team.
Unfortunately, Orioles fans haven’t seen the transformations designed by the Murphy & Dittenhafer team because the coronavirus pandemic prevented the call to “Play ball!” on March 26.
Architect Peter Schwab, the project manager, Architectural Designer Patrick Ness and M&D Interior Designer Lisa Clemens designed the fresh look of the three outdated spaces.
The tenants lobby serves medical and business offices in the 1,016-foot-long, eight-story structure, built in 1898 as a freight warehouse, which forms the eastern perimeter of the stadium complex.
“By bringing organic elements in, they played well off the warehouse theme and indoor-outdoor quality of that space,” Ness says of the tenants lobby, which has exposed brick. New lighting is suspended from a ceiling canopy of perforated stainless-steel panels, and the new floor is terrazzo tile.
“It will have a feeling of something almost aged a little, but refreshed,” Ness says. “It looks like it’s been there a long time, almost part of the building.”
Celebrating baseball
Schwab and Ness were given a mandate by the Stadium Authority and the Orioles when it came to renovating the lobbies for their offices and for season ticketholders: create an exciting gateway from the warehouse into the ballpark so fans know they are at Oriole Park.
“They wanted an Orioles theme. Neither existing lobby had it,” Schwab says of the two spaces. “The season ticketholders lobby was very early 1970s design ‒ cramped, gloomy, low bulkheads ‒ not a comfortable place to be in because the security desk took up half of the entire space. It was not bright, welcoming, and warm, as the lobbies are now. Now, it’s an Orioles celebration.”
Like us on Facebook!
The new Stadium Authority and team office lobby is cloaked in Orioles orange. Translucent ceiling panels hang below original wood beams, the building’s steel connecting plates, and mechanical ducts.
The ticketholder lobby has an illuminated Orioles logo, a replica of the stadium scoreboard clock, and team images. Acoustic wooden ceiling panels seem to float above like clouds. Both lobbies have new terrazzo floors.
The iconic warehouse, which also houses shops and restaurants, served as a palette for designing the three lobbies.
“The look was dated and didn’t play off the existing beautiful warehouse architecture,” says Ness. “We wanted to bring some of that out while modernizing the spaces through lighting, colors, and materials.”
A major renewal
While the coronavirus has delayed the baseball season, it didn’t slow renovations, as Maryland allowed construction during the pandemic.
The Architects designed a new system to control interior lighting as well as a heating, ventilation, and air-conditioning overhaul planned for 2021.
M&D also spruced up the exterior of the warehouse with new windows, a continuous metal canopy installed above the first floor on the east facade, a sign to welcome baseball fans repainted on brick atop the structure, and the same message on a sign at the building’s south end.
The warehouse’s eastern-facing wall, formerly a large, dark mass at night, now shows off its beauty as new lights above the canopy illuminate the façade to a height of 50 feet. The lights can shine in Orioles orange, Baltimore Ravens purple, or red and green for the Christmas holidays.
Major League Baseball and its players union are negotiating how and when to start the 2020 season safely. A limited slate of games, with no fans in attendance, could commence in July.
For now, the two new signs atop the warehouse herald baseball’s eventual return, announcing “Welcome to Oriole Park at Camden Yards.” They remind fans that there’s still a ballpark, right here, and that at some point, they will be in the stands cheering.
“It will be so special when it opens for baseball again, when fans see the changes to the warehouse,” Schwab says.
“When we finally get back to what it was, it’s going to be bigger than just a sport, and that goes for any sport,” Ness adds. “There’s going to be relief, more than just joy, that they can go back to something like that. It will be a signal that everything is back to somewhat normal.”
At Murphy & Dittenhafer Architects, we feel lucky to have such awesome employees who create meaningful and impressive work. Meet the four team members we welcomed in 2024.
The ribbon-cutting ceremony at the new Department of Legislative Services (DLS) office building in Annapolis honored a truly iconic point in time for the state of Maryland.
As Murphy & Dittenhafer architects approaches 25 years in our building, we can’t help but look at how far the space has come.
Murphy & Dittenhafer Architects took on the Architecture, Interior Design, & Overall Project Management for the new Bedford Elementary School, and the outcome is impactful.
The memorial’s groundbreaking took place in June, and the dedication is set to take place on November 11, 2024, or Veterans Day.
President of Murphy & Dittenhafer Architects, Frank Dittenhafer II, spoke about the company’s contribution to York-area revitalization at the Pennsylvania Downtown Center’s Premier Revitalization Conference in June 2024. Here are the highlights.
The Pullo Center welcomed a range of student musicians in its 1,016-seat theater with full production capabilities.
“Interior designs being integral from the beginning of a project capitalize on things that make it special in the long run.”
Digital animations help Murphy & Dittenhafer Architects and clients see designs in a new light.
Frank Dittenhafer and his firm work alongside the nonprofit to fulfill the local landscape from various perspectives.
From Farquhar Park to south of the Codorus Creek, Murphy & Dittenhafer Architects help revamp York’s Penn Street.
Designs for LaVale Library, Intergenerational Center, and Beth Tfiloh Sanctuary show the value of third places.
The Annapolis Department of Legislative Services Building is under construction, reflecting the state capital’s Georgian aesthetic with modern amenities.
For the past two years, the co-founder and president of Murphy & Dittenhafer Architects has led the university’s College of Arts and Architecture Alumni Society.
The firm recently worked with St. Vincent de Paul of Baltimore to renovate an old elementary school for a Head Start pre-k program.
The market house, an 1888 Romanesque Revival brick structure designed by local Architect John A. Dempwolf, long has stood out as one of York’s premier examples of Architecture. Architect Frank Dittenhafer is passing the legacy of serving on its board to Architectural Designer Harper Brockway.
At Murphy & Dittenhafer Architects, there is a deep-rooted belief in the power of combining history and adaptive reuse with creativity.
University of Maryland Global Campus explores modernizing its administration building, which serves staffers and students enrolled in virtual classes.
The Wilkens and Essex precincts of Baltimore County are receiving solutions-based ideas for renovating or reconstructing their police stations.
The firm has earned the designation annually since 2016 in recognition of its commitment to supporting newer professionals in the field.
Murphy & Dittenhafer Architects recently completed the Design Development phase for a 20,000-square-foot building for Crispus Attucks York. Construction should begin in August.
The facility in Anne Arundel County, Maryland, is re-envisioning its focus with the help of Murphy & Dittenhafer Architects.
Murphy & Dittenhafer Architects received numerous awards from AIA Pennsylvania, AIA Central Pennsylvania, AIA Baltimore, and ABC Keystone.
Since 2019, the firm has designed a number of protected entryways for Anne Arundel County Public Schools.
A business lunch at an iconic building sparked an awakening whose effects continue to ripple down the city thoroughfare.

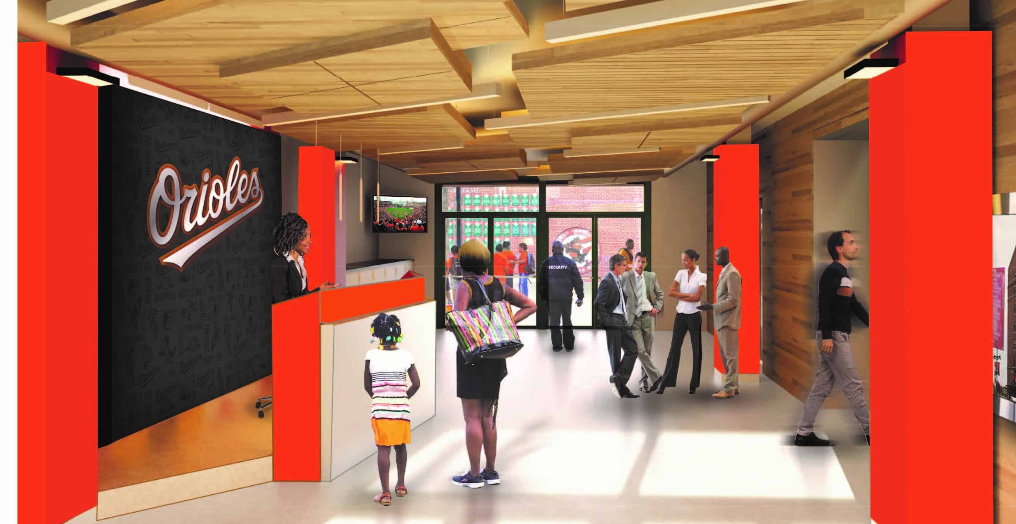
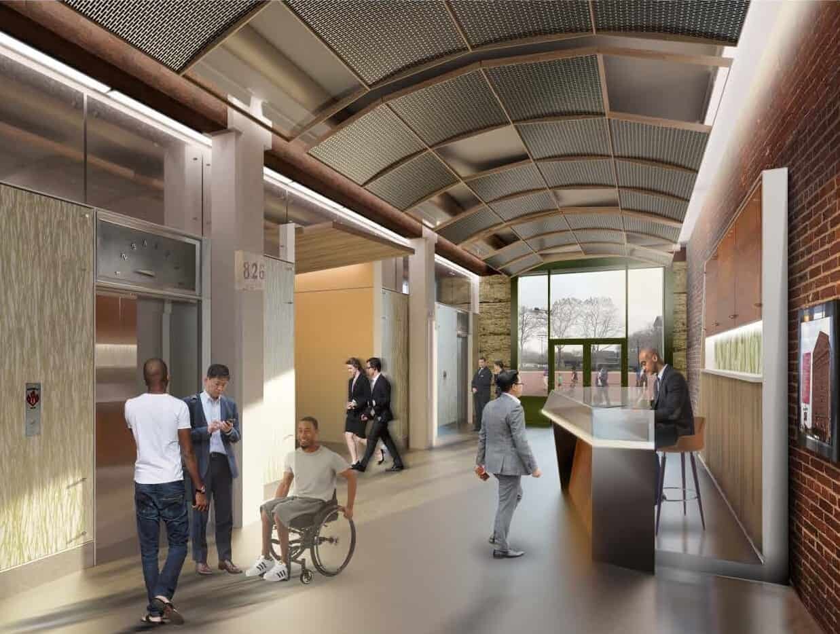
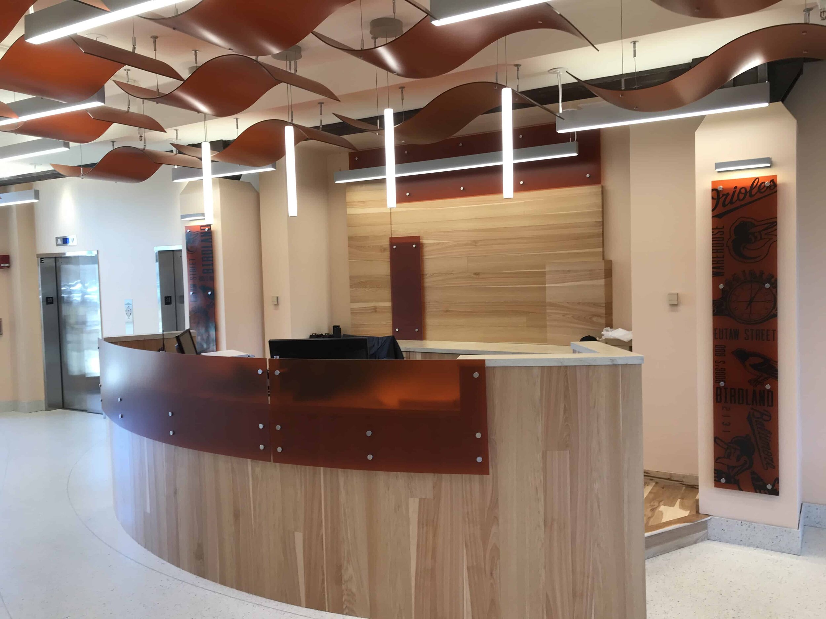
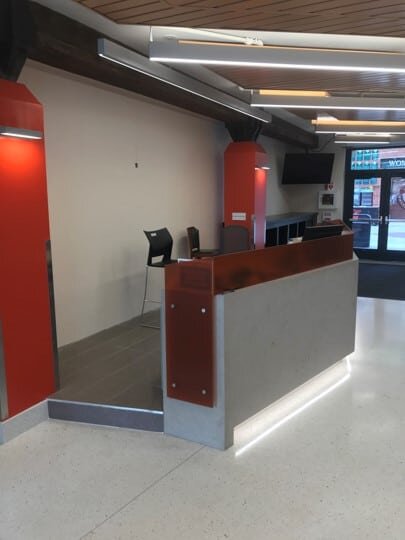
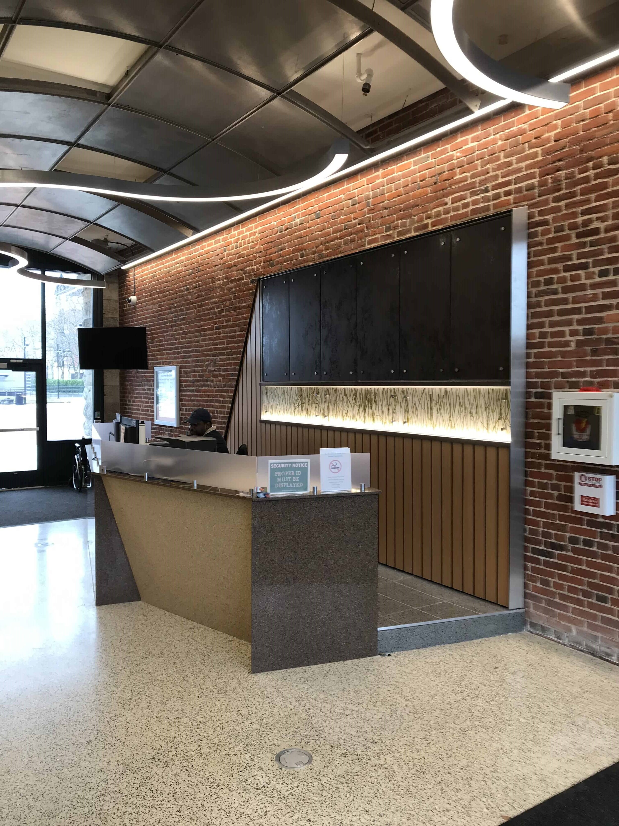
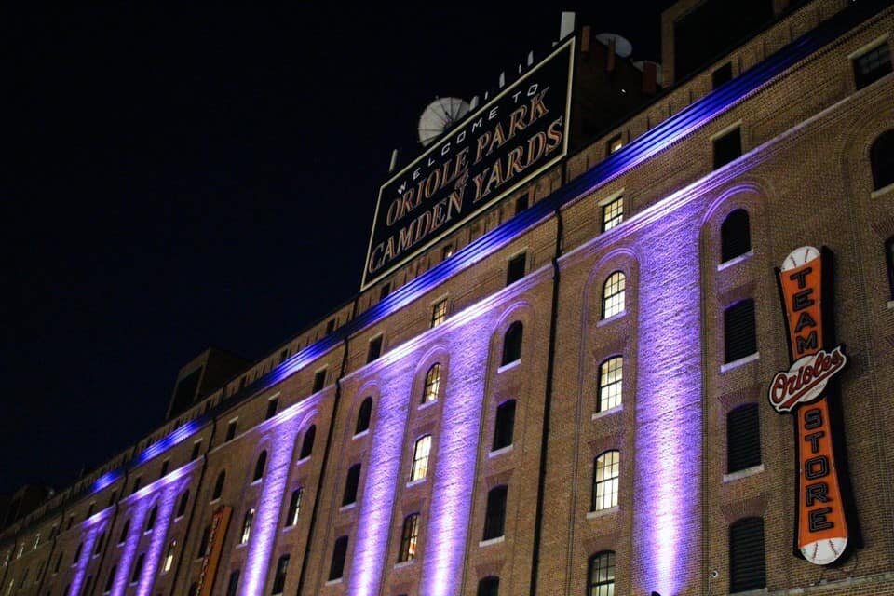
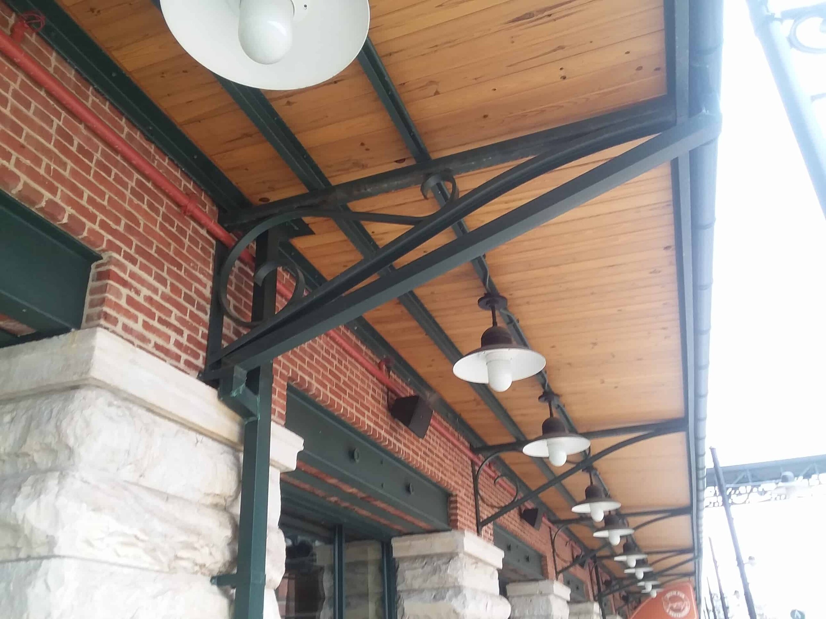
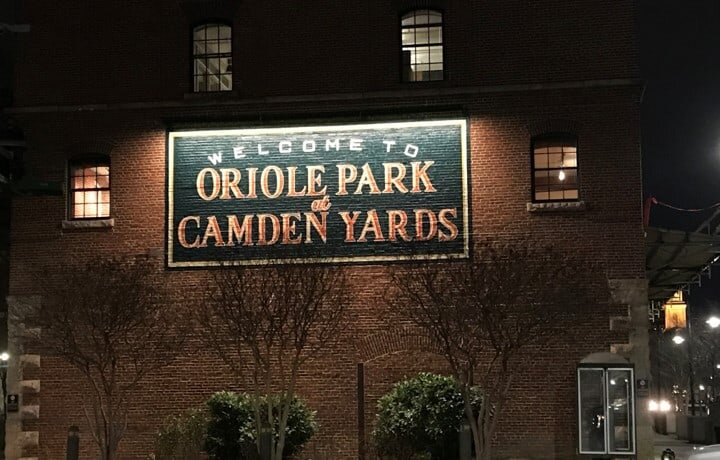





























Harford Community College’s expanded new construction Chesapeake Welcome Center is a lesson in Architectural identity