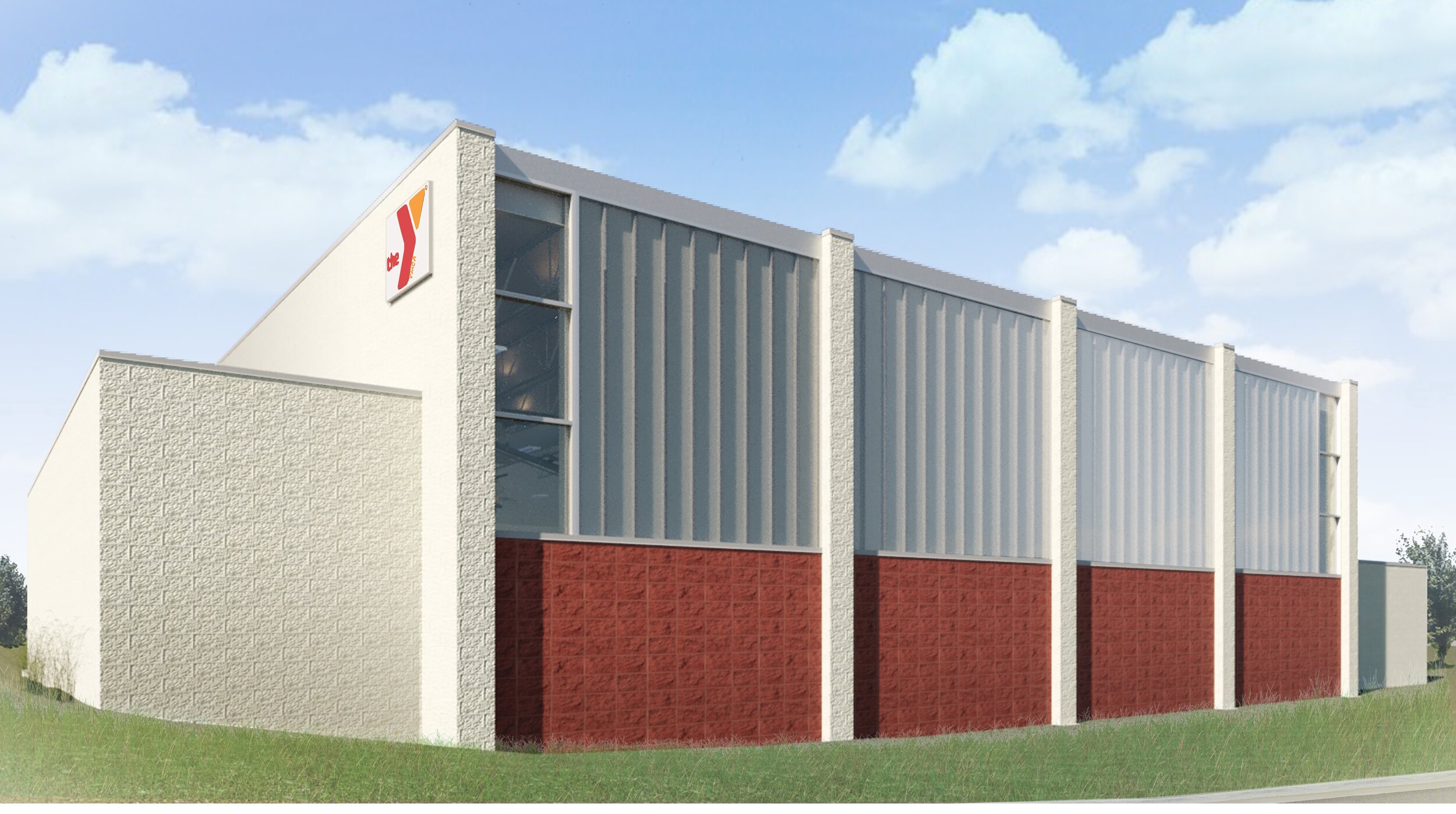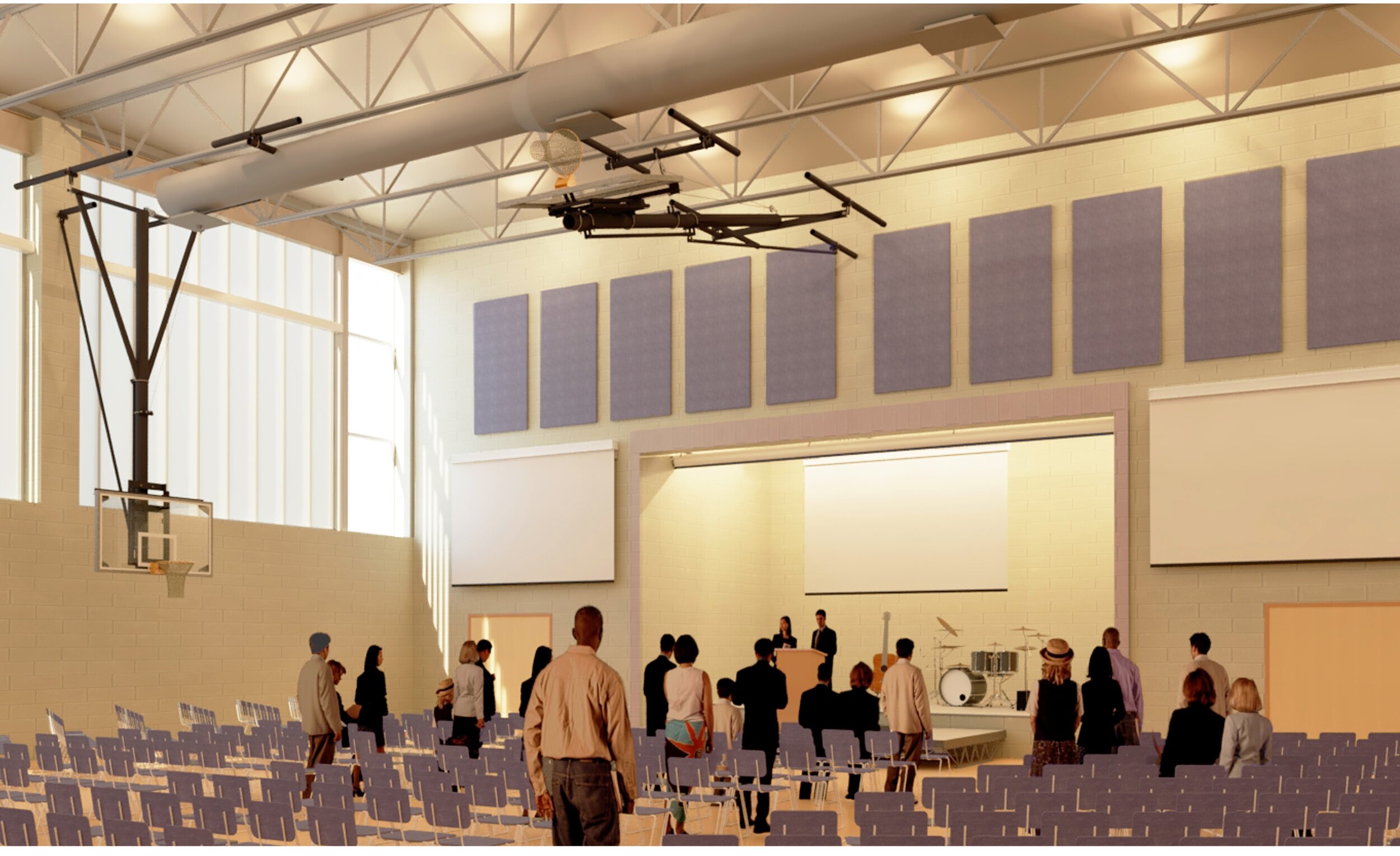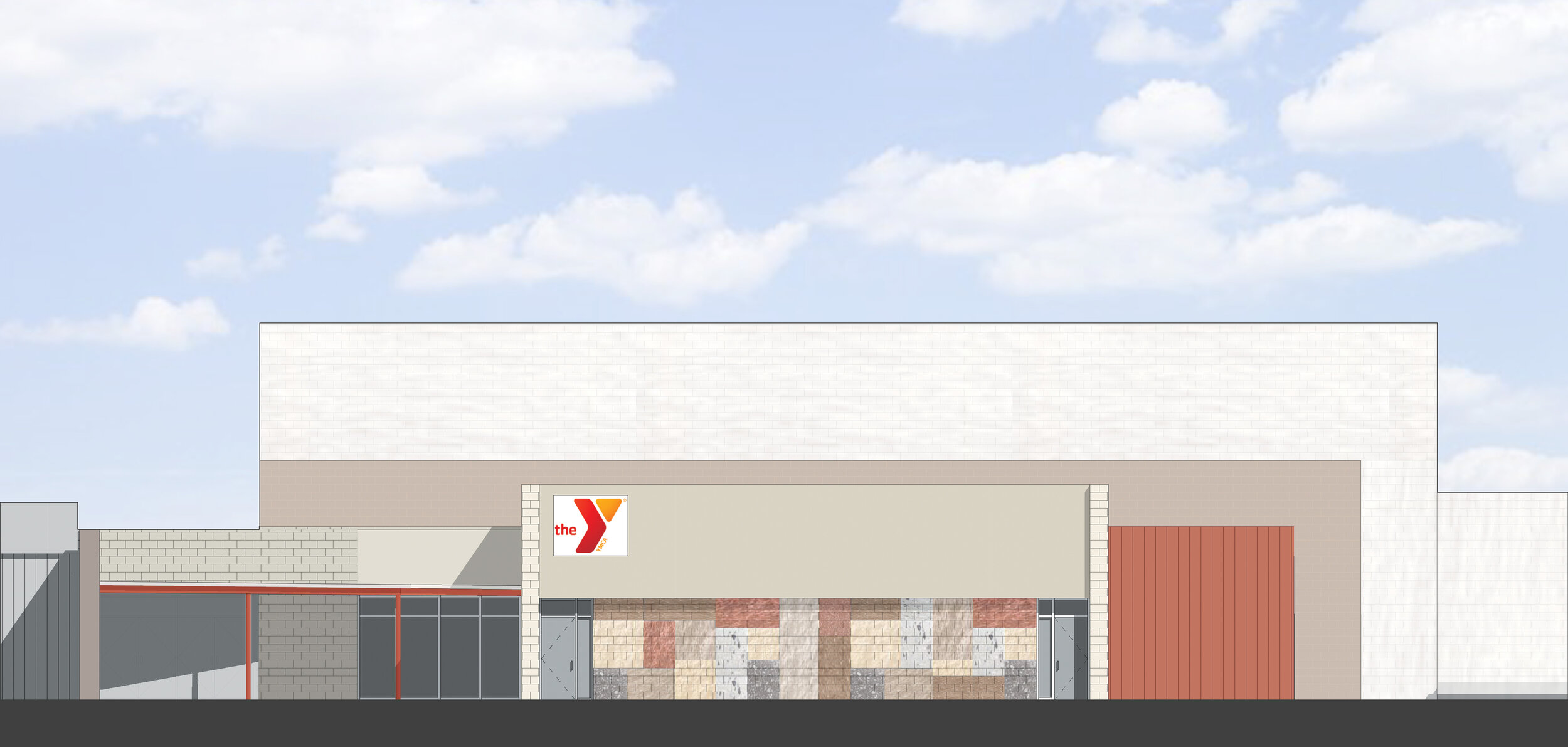The new additions supplement the expanding needs of York County’s southern tier.


The YMCA of York County’s Southern Branch in Shrewsbury, which serves about 10,000 people each year, is going to get even busier after a major expansion that replaces a makeshift gym and adds a warm-water therapeutic pool.
Murphy & Dittenhafer Architects of York and Baltimore, a longtime partner in the Y’s vision and development, has designed the full-size gym and 20-foot-by-30-foot pool. Construction of additions to house the gym and pool on opposite ends of the branch began in early fall, with the new facilities likely opening in the spring.
Architects Todd Grove and Rebecca McCormick designed the new offerings. What the branch has been using for a gym has left it wanting.
Like us on Facebook!
“It really is a stretch to call it a gym. It’s big enough to bounce some balls around,” Grove says of the converted roller rink with ceilings too low to allow for basketball games. That area will become the home of the Y’s fitness classes.
The new gym will have a regulation high school basketball court and two smaller perpendicular courts, as well as a volleyball court, with a durable maple wood floor. There is space to add bleachers in the future if the Y decides that they’re needed.

YMCA of York County’s Southern Branch in Shrewsbury Color Floor Plan
Serving many functions
Living Hope Church in Shrewsbury will hold Sunday services in the new gym, as it has in the old one. The Architects designed a raised platform, separated from the court area by a curtain, to serve as an altar or a stage.
“The idea was to make it a very multi-purpose space,” McCormick says. “The lobby going into the gym can accommodate a lot of functions as a gathering space. Groups can set up tables. The church group can set up coffee before or after services.”
As with so many Murphy & Dittenhafer projects, natural daylight was a prime consideration in designing the gym.
“Direct sun is not good for glare, shining on the court,” Grove explains. The Architects glazed the topmost portion of the long north-facing wall with translucent panels that diffuse natural light. Clear glass windows higher up will provide a glimpse of the outdoors.
Acoustic wall panels covered with colored fabric were chosen to be compatible with the gym’s use by the church. The addition includes new restrooms, storage rooms for gym equipment, and a room to house mechanical services.
Adding a ‘game-changer’
The warm-water pool, which complements the branch’s eight-lane swimming pool, will be used for rehabilitation sessions and swim lessons for all ages.
“It is definitely the only warm-water pool facility in the area,” Grove says. “It is going to be a game-changer. It is going to be a welcome asset to support the mission and the programs of the Y, and also provide services and access to the community. It’s a big deal.”
Spirit Trust Lutheran, which provides rehabilitation services and is located next door to the Y, will be among the community groups using the 3- to 4-foot-deep pool.
The new additions supplement the branch’s slate of childcare, youth camps, sports leagues, and exercise classes, as well as a diabetes-prevention program, nutrition coaching, and human services. They also address the expanding needs of York County’s southern tier.
“That Y is already known for all its programs. It’s well-used and continually growing. More houses are being built, so there’s even more of a need,” Grove points out. “I think it’s going to show the Y is not a stagnant entity. It’s continually improving itself, providing a nice, updated image for the Y.”
Even the exterior of the addition near Constitution Avenue will beckon to the community the Y serves, which stretches from Jacobus into northern Maryland, with a prominent, fresh look for the building, McCormick adds.
“With new signage,” she says, “it will bring a new face to the Y.”
At Murphy & Dittenhafer Architects, we feel lucky to have such awesome employees who create meaningful and impressive work. Meet the four team members we welcomed in 2024.
The ribbon-cutting ceremony at the new Department of Legislative Services (DLS) office building in Annapolis honored a truly iconic point in time for the state of Maryland.
As Murphy & Dittenhafer architects approaches 25 years in our building, we can’t help but look at how far the space has come.
Murphy & Dittenhafer Architects took on the Architecture, Interior Design, & Overall Project Management for the new Bedford Elementary School, and the outcome is impactful.
The memorial’s groundbreaking took place in June, and the dedication is set to take place on November 11, 2024, or Veterans Day.
President of Murphy & Dittenhafer Architects, Frank Dittenhafer II, spoke about the company’s contribution to York-area revitalization at the Pennsylvania Downtown Center’s Premier Revitalization Conference in June 2024. Here are the highlights.
The Pullo Center welcomed a range of student musicians in its 1,016-seat theater with full production capabilities.
“Interior designs being integral from the beginning of a project capitalize on things that make it special in the long run.”
Digital animations help Murphy & Dittenhafer Architects and clients see designs in a new light.
Frank Dittenhafer and his firm work alongside the nonprofit to fulfill the local landscape from various perspectives.
From Farquhar Park to south of the Codorus Creek, Murphy & Dittenhafer Architects help revamp York’s Penn Street.
Designs for LaVale Library, Intergenerational Center, and Beth Tfiloh Sanctuary show the value of third places.
The Annapolis Department of Legislative Services Building is under construction, reflecting the state capital’s Georgian aesthetic with modern amenities.
For the past two years, the co-founder and president of Murphy & Dittenhafer Architects has led the university’s College of Arts and Architecture Alumni Society.
The firm recently worked with St. Vincent de Paul of Baltimore to renovate an old elementary school for a Head Start pre-k program.
The market house, an 1888 Romanesque Revival brick structure designed by local Architect John A. Dempwolf, long has stood out as one of York’s premier examples of Architecture. Architect Frank Dittenhafer is passing the legacy of serving on its board to Architectural Designer Harper Brockway.
At Murphy & Dittenhafer Architects, there is a deep-rooted belief in the power of combining history and adaptive reuse with creativity.
University of Maryland Global Campus explores modernizing its administration building, which serves staffers and students enrolled in virtual classes.
The Wilkens and Essex precincts of Baltimore County are receiving solutions-based ideas for renovating or reconstructing their police stations.
The firm has earned the designation annually since 2016 in recognition of its commitment to supporting newer professionals in the field.
Murphy & Dittenhafer Architects recently completed the Design Development phase for a 20,000-square-foot building for Crispus Attucks York. Construction should begin in August.
The facility in Anne Arundel County, Maryland, is re-envisioning its focus with the help of Murphy & Dittenhafer Architects.
Murphy & Dittenhafer Architects received numerous awards from AIA Pennsylvania, AIA Central Pennsylvania, AIA Baltimore, and ABC Keystone.
Since 2019, the firm has designed a number of protected entryways for Anne Arundel County Public Schools.
A business lunch at an iconic building sparked an awakening whose effects continue to ripple down the city thoroughfare.

































Harford Community College’s expanded new construction Chesapeake Welcome Center is a lesson in Architectural identity