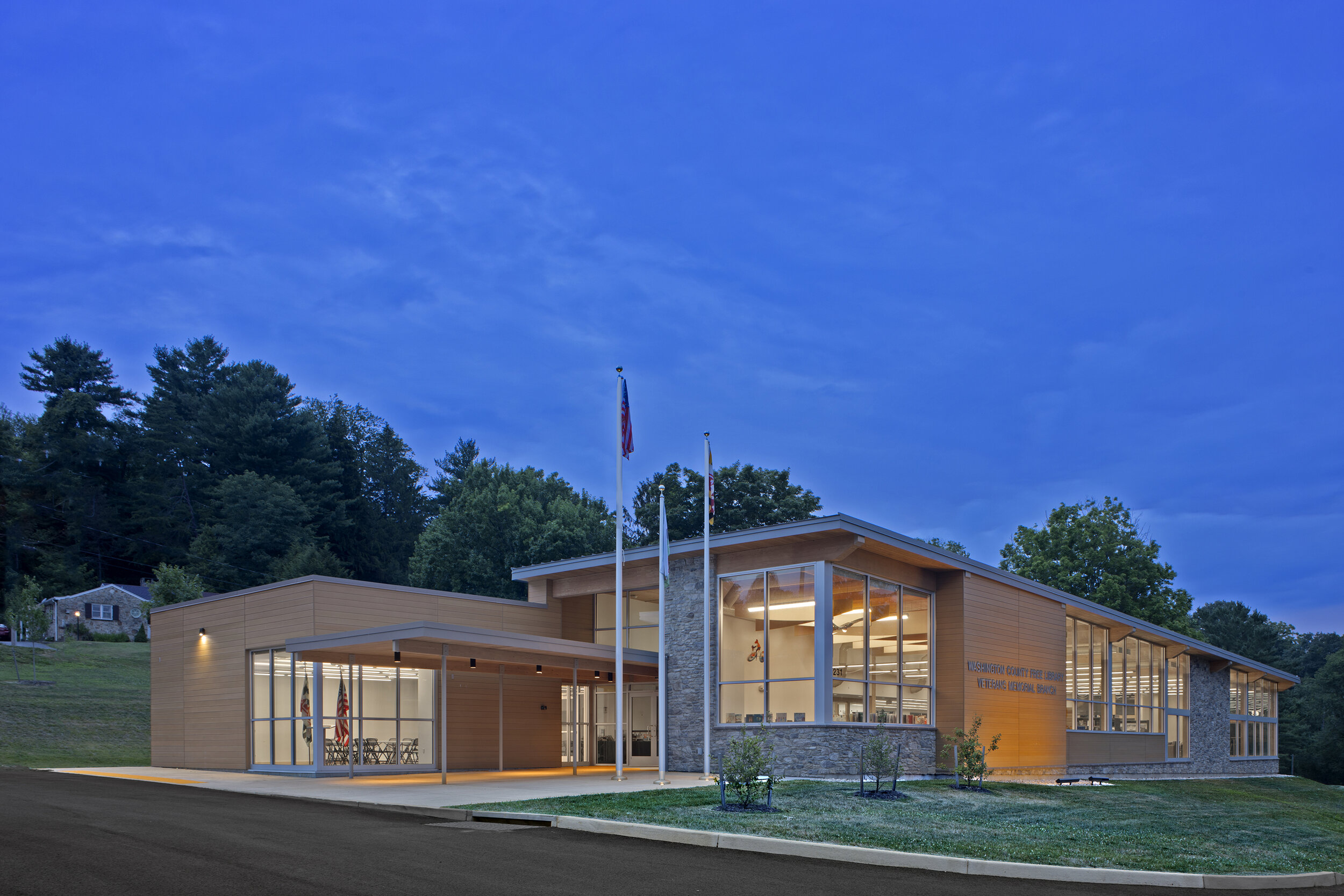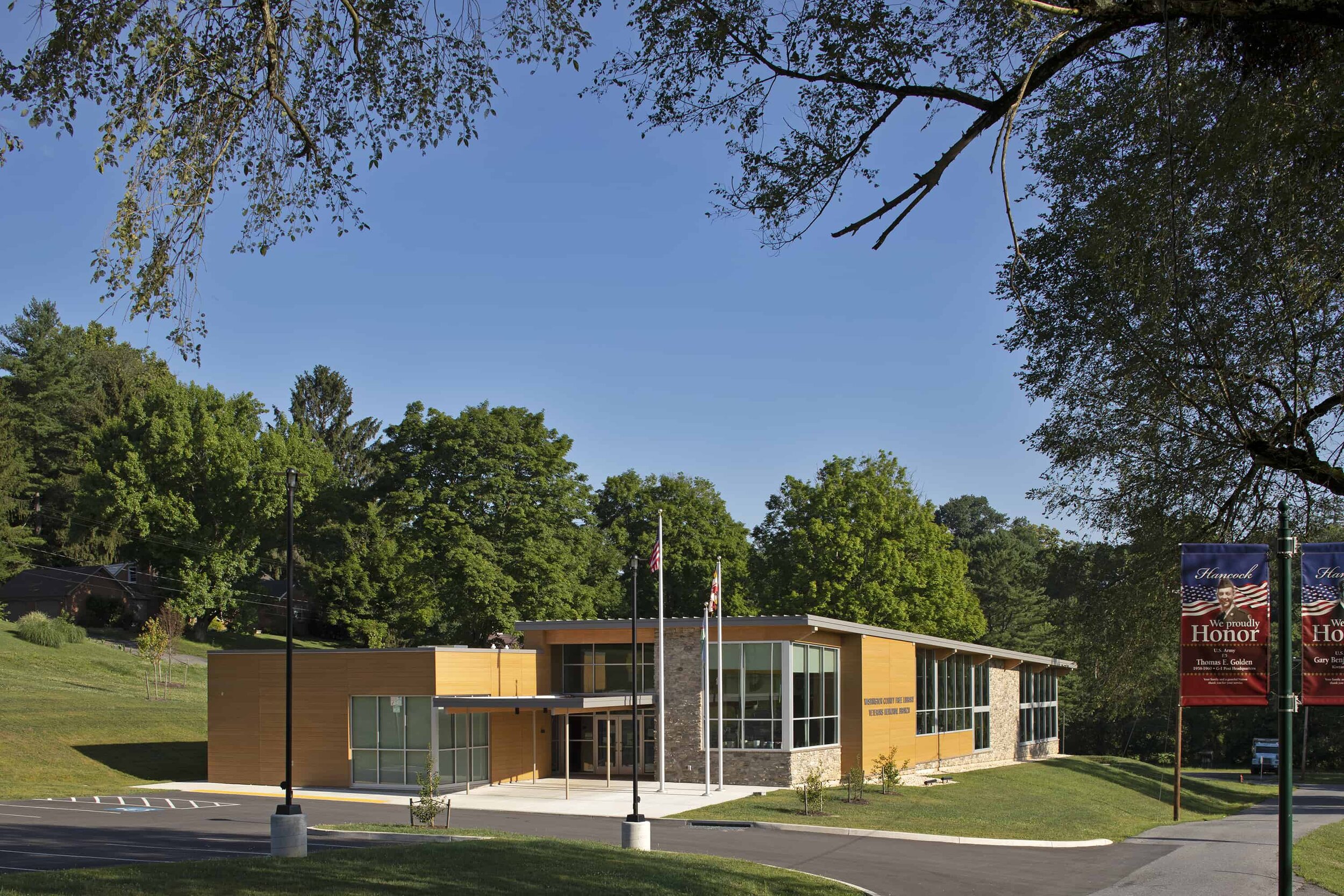Murphy & Dittenhafer Architects’ work on Hancock Veterans Memorial Library and LaVale Library offer a sort of living room for the community, says Architect Todd Grove.

Hancock Community Library

Murphy & Dittenhafer Architects has left its mark on community libraries across central and western Maryland, designing new and renovated buildings that are much more than a place to find a book.
In the words of Architect Todd Grove, who has led the M&D design team for each of the firm’s library projects, a modern library, equipped with up-to-date technology and able to offer diverse programs in inviting spaces, “is a really big deal” in small towns.
The libraries, he says, are a sort of living room for the community.
In the Washington County Free Library system in northwestern Maryland, Murphy & Dittenhafer designed the Hancock Veterans Memorial Library, a new 8,600-square-foot building serving a population of 1,500.
“The program for branch libraries is very similar from library to library,” he says. “They typically have similar needs, amount of stack (book) area, adult and youth reading areas, and areas for children, as well as support staff space.”
But each project and structure are unique, he adds.
“There are a lot of things that influence what a project ultimately looks like,” Grove says. “One is site. Is it an urban or rural site, or, as with Hancock, a beautiful park? At Hancock, what the design of the library responded to was the park setting, a sloping site, some great views to and from the library.”
Library system officials wanted to keep the replacement library, which opened in 2018, in Widmeyer Park, near the historic Chesapeake and Ohio Canal Towpath and the Western Maryland Rail Trail.
“They liked the idea that the structure would be exposed wood with large areas of glass in reading areas looking out on the park,” Grove explains. For the exterior, M&D chose stone and wood to complement the verdant setting.
“It becomes an exercise in what is the best relationship of the pieces, including parking, how to enter,” he says. “While the plan pieces and needs of the libraries may be similar, there’s always a determination of what’s the nature of the interior space.”
At Hancock, computers and workstations replaced many of the bookshelves as more information moves online. The new building has spaces designed to entice children and young adults, as well as a community room for literary and quilting groups.
Form and function
In LaVale in north-central Maryland, Grove and the M&D Team is six months into designing the renovation of the existing 8,000-square-foot LaVale Library and a 5,000-square-foot addition. The Allegany County Library System branch serves the town of 3,500 people along Route 40, the old National Highway.
Library officials have selected one of Murphy & Dittenhafer’s multiple design concept options for the renovation/expansion, and now officially begins the six-month Design Phase.
“This is one of those transformative projects of an otherwise tired and very functional facility, but not as inviting as it could be,” Grove says. M&D aims to transform it into “a beautiful, light-filled, very functional, larger facility in a very recognizable project.”
The library’s information technology will be updated with wireless service, expanded capacity and greater speed. The number of computer terminals for patrons will triple. A new reading room will have glass on three sides, looking out onto attractive landscaping.
Like us on Facebook!
The addition will include a café where patrons can read and connect with neighbors.
The exterior of the library will be designed to blend in with its residential setting.
“We’ll be sympathetic to that, with the pitched roof, brick, the scaling and massing so it doesn’t seem out of place,” Grove says.
As with so many M&D projects, there will be expansive areas of glass - and as with all of the firm’s projects, the bottom line matters.
“The objective is, instead of investing valuable resources into a complete reworking of the existing building, to put spaces that don’t need as many windows in the existing space and spend resources on the new building, to make it very nice, with new reading and community room space, people spaces,” Grove says.
After the Design is completed - Construction on the project will take about a year.
A unique result
Grove points out that in library projects, while the needs can be similar, the results can be strikingly individual.
“Pieces, parts might be the same ‒ books, people – but the shape of the plan may influence the slope of the roof, the type, size, and shape of windows, and the materials being used on the interior and exterior,” he notes. “They’re arranged in unique ways every time.”
That attention to detail meets a common objective of communities who consider their libraries an important asset.
“These projects tend to provide a level of pride to the neighborhood they’re in,” Grove says.
At Murphy & Dittenhafer Architects, we feel lucky to have such awesome employees who create meaningful and impressive work. Meet the four team members we welcomed in 2024.
The ribbon-cutting ceremony at the new Department of Legislative Services (DLS) office building in Annapolis honored a truly iconic point in time for the state of Maryland.
As Murphy & Dittenhafer architects approaches 25 years in our building, we can’t help but look at how far the space has come.
Murphy & Dittenhafer Architects took on the Architecture, Interior Design, & Overall Project Management for the new Bedford Elementary School, and the outcome is impactful.
The memorial’s groundbreaking took place in June, and the dedication is set to take place on November 11, 2024, or Veterans Day.
President of Murphy & Dittenhafer Architects, Frank Dittenhafer II, spoke about the company’s contribution to York-area revitalization at the Pennsylvania Downtown Center’s Premier Revitalization Conference in June 2024. Here are the highlights.
The Pullo Center welcomed a range of student musicians in its 1,016-seat theater with full production capabilities.
“Interior designs being integral from the beginning of a project capitalize on things that make it special in the long run.”
Digital animations help Murphy & Dittenhafer Architects and clients see designs in a new light.
Frank Dittenhafer and his firm work alongside the nonprofit to fulfill the local landscape from various perspectives.
From Farquhar Park to south of the Codorus Creek, Murphy & Dittenhafer Architects help revamp York’s Penn Street.
Designs for LaVale Library, Intergenerational Center, and Beth Tfiloh Sanctuary show the value of third places.
The Annapolis Department of Legislative Services Building is under construction, reflecting the state capital’s Georgian aesthetic with modern amenities.
For the past two years, the co-founder and president of Murphy & Dittenhafer Architects has led the university’s College of Arts and Architecture Alumni Society.
The firm recently worked with St. Vincent de Paul of Baltimore to renovate an old elementary school for a Head Start pre-k program.
The market house, an 1888 Romanesque Revival brick structure designed by local Architect John A. Dempwolf, long has stood out as one of York’s premier examples of Architecture. Architect Frank Dittenhafer is passing the legacy of serving on its board to Architectural Designer Harper Brockway.
At Murphy & Dittenhafer Architects, there is a deep-rooted belief in the power of combining history and adaptive reuse with creativity.
University of Maryland Global Campus explores modernizing its administration building, which serves staffers and students enrolled in virtual classes.
The Wilkens and Essex precincts of Baltimore County are receiving solutions-based ideas for renovating or reconstructing their police stations.
The firm has earned the designation annually since 2016 in recognition of its commitment to supporting newer professionals in the field.
Murphy & Dittenhafer Architects recently completed the Design Development phase for a 20,000-square-foot building for Crispus Attucks York. Construction should begin in August.
The facility in Anne Arundel County, Maryland, is re-envisioning its focus with the help of Murphy & Dittenhafer Architects.
Murphy & Dittenhafer Architects received numerous awards from AIA Pennsylvania, AIA Central Pennsylvania, AIA Baltimore, and ABC Keystone.
Since 2019, the firm has designed a number of protected entryways for Anne Arundel County Public Schools.
A business lunch at an iconic building sparked an awakening whose effects continue to ripple down the city thoroughfare.













































Harford Community College’s expanded new construction Chesapeake Welcome Center is a lesson in Architectural identity