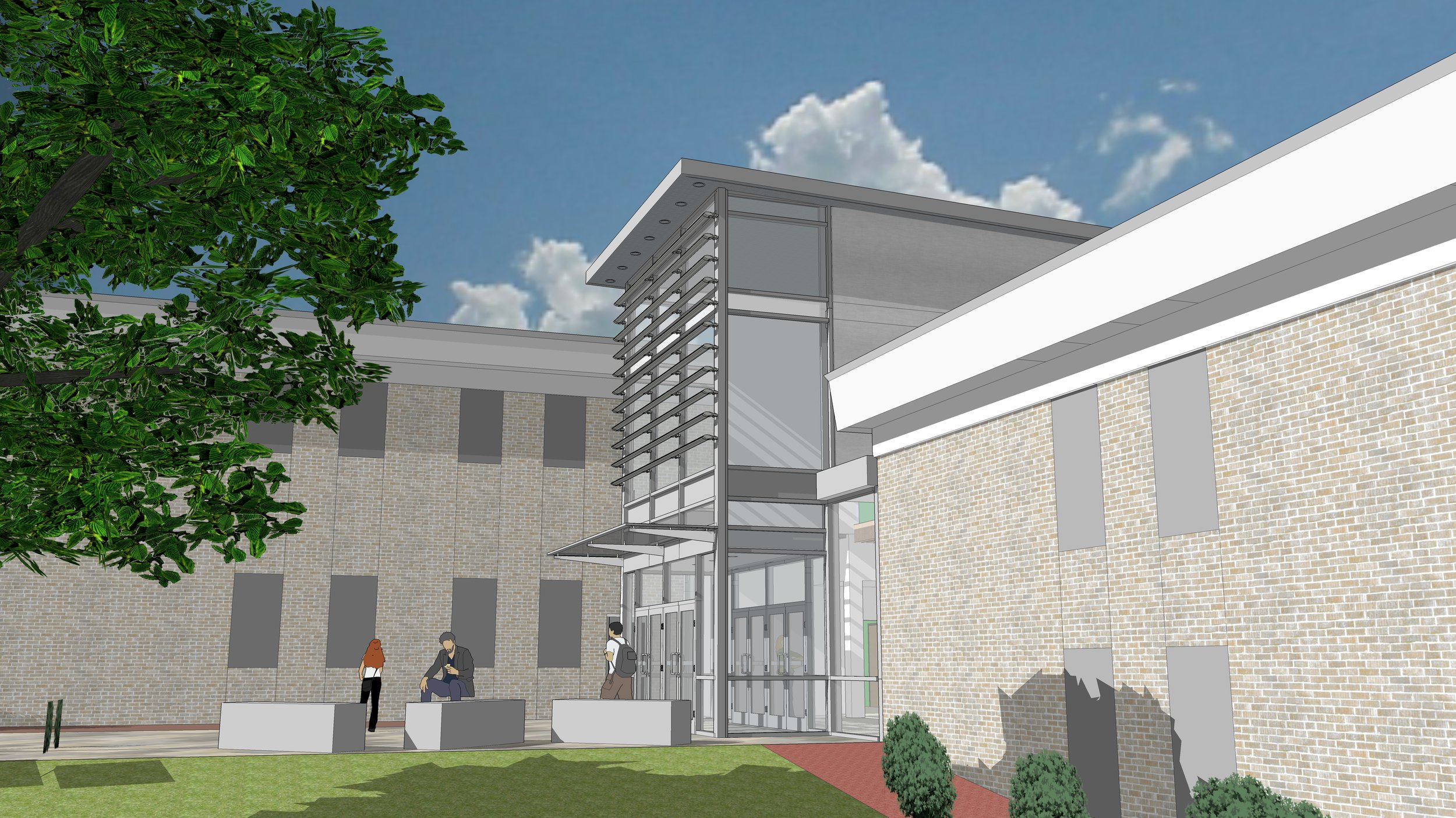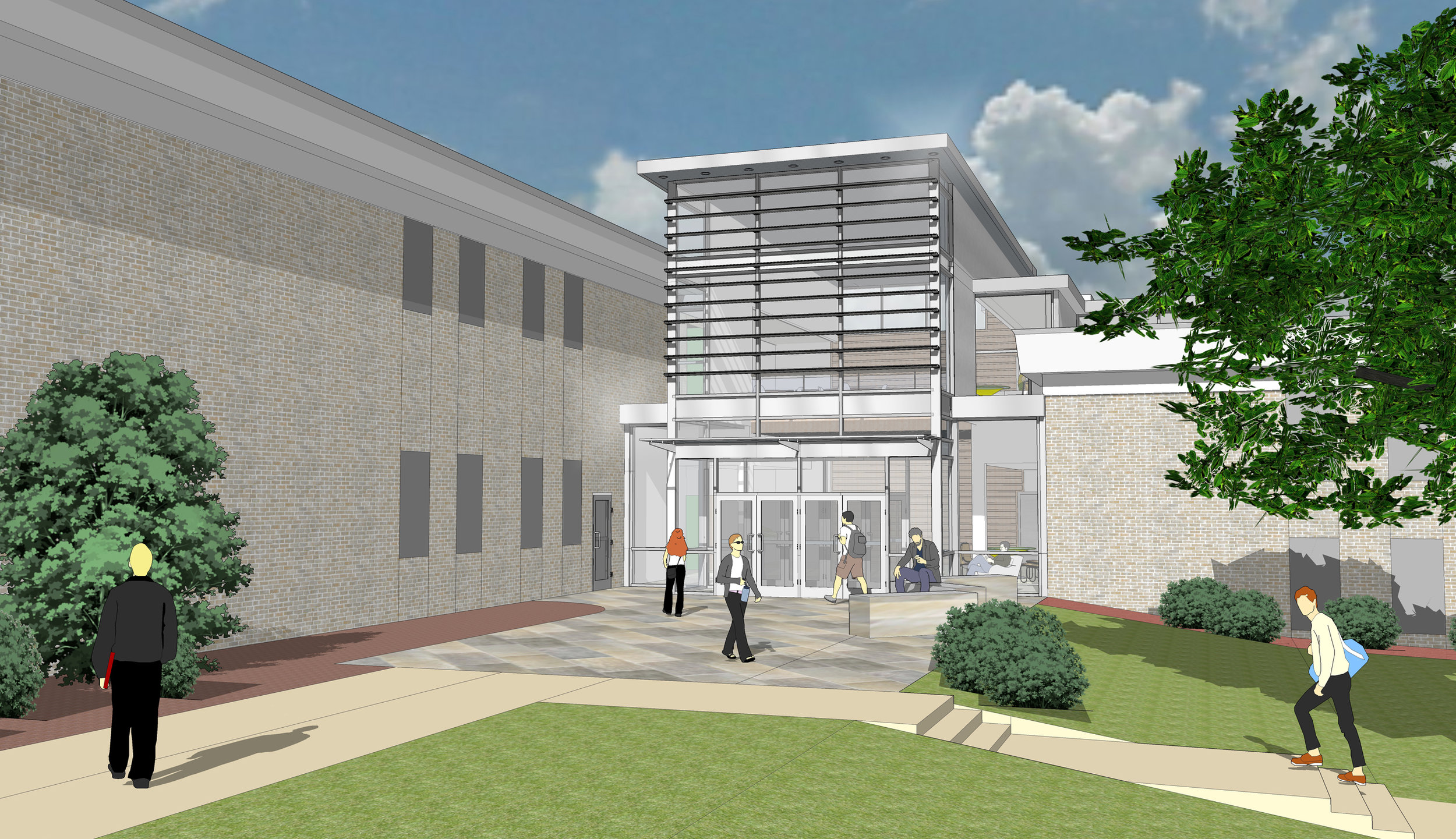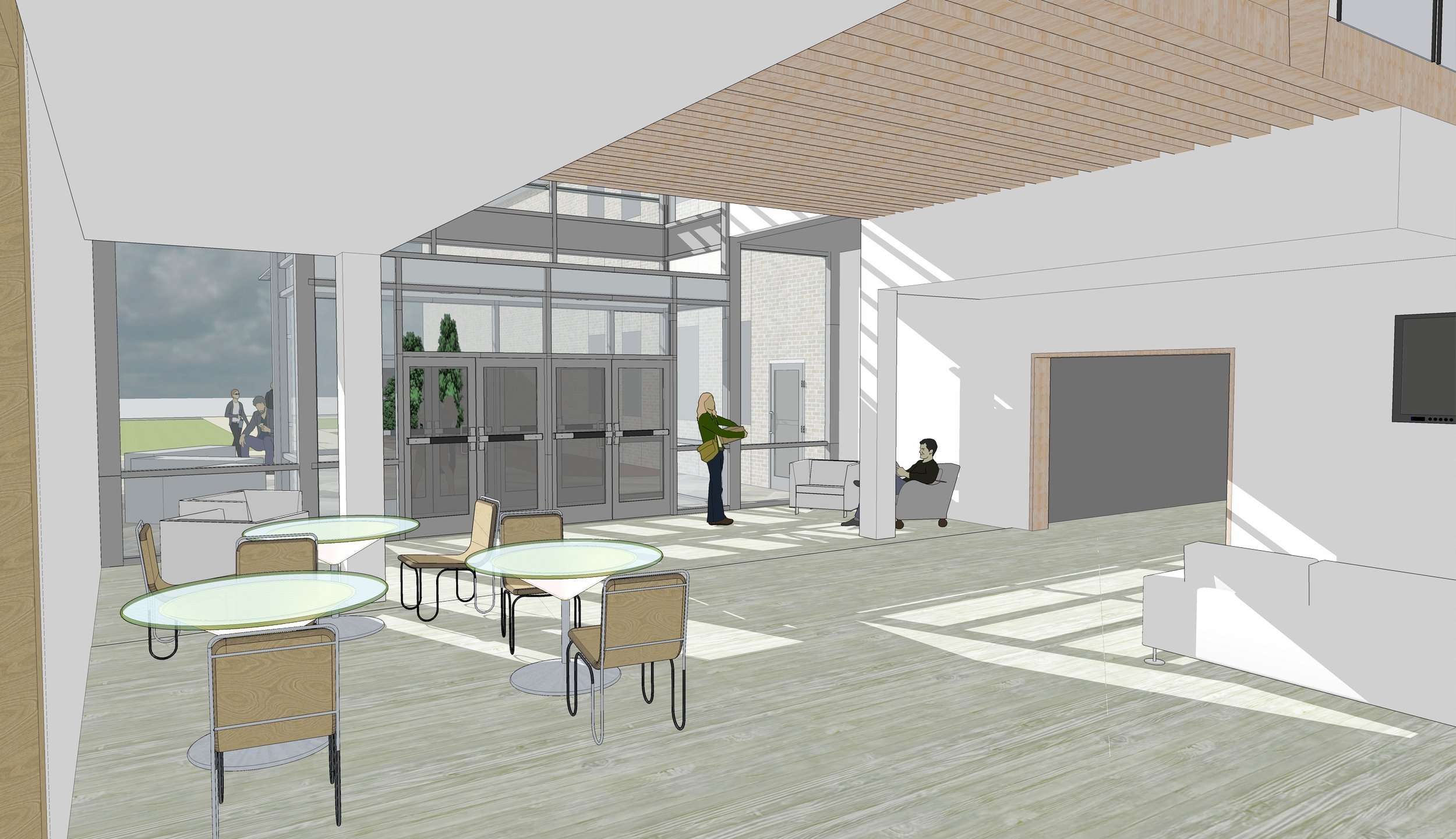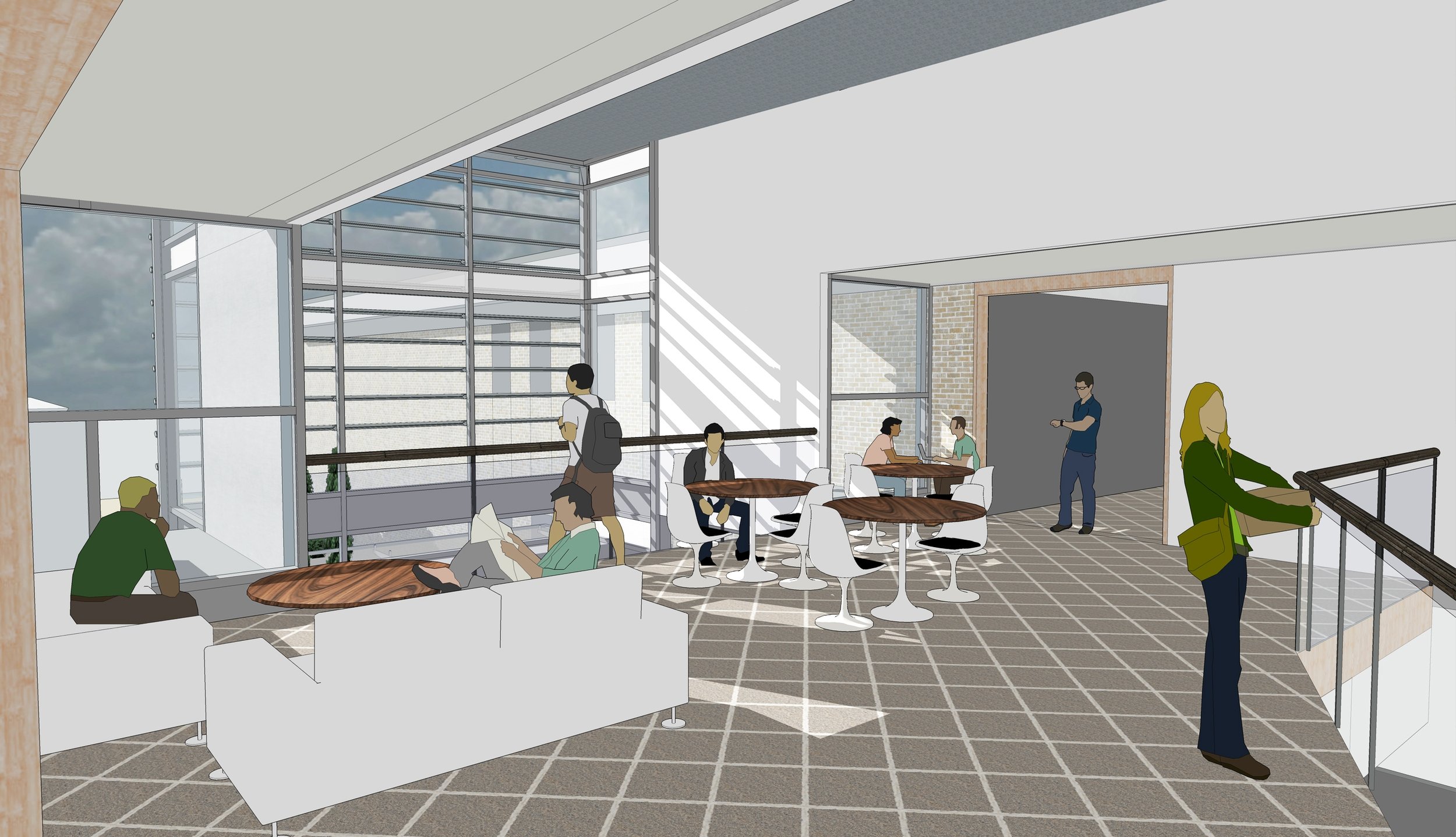Allegany College of Maryland - Welcome Center
Midway between Morgantown, West Virginia, and Hagerstown, Maryland, sits the mountain home of Allegany College of Maryland, a high-quality, affordable community college.
“Allegany College is one of those relationships we’re quite proud of,” says Frank E. Dittenhafer II, FAIA, LEED AP of Murphy & Dittenhafer Architects. “Thanks to several successful projects, we’ve sort of become their campus architects.”
Founded in the 1960s, the school had fully taken shape by the mid-to-late ’70s. As a result, its boxy, block architecture and dark-brown earth tones generate little enthusiasm from today's campus visitors.
“Allegany wanted to begin a campus renaissance,” says Peter Schwab, an Associate Principal at Murphy & Dittenhafer Architects. “I like that; I think it’s important for a school to be someplace you like.”
Allegany College of Maryland - Welcome Center
A welcoming place
As the campus layout was evaluated, a problem was identified.
“When parents or students drive on to the campus,” says Schwab, “there’s no clear direction indicating where to go, so we felt a Welcome Center would be in order.”
Welcome Centers are a growing trend in schools across the country.
“It will be located right next to the library,” Schwab says. “There’s a welcome desk where visitors can get a friendly greeting, pick up a campus map and information on the school.”
Like us on Facebook!
Beyond the entrance are displays of school history and a kiosk with brochures on available educational paths.
“The campus library building was not the most exciting architecture,” Dittenhafer says. “So, we created a unique addition to the library. It’s not a large building, but it’s very angular, all glass, with an interesting shape to the roof.”
To stay within this project’s relatively limited budget, the decision was made to save costs by having some Welcome Center components, like restrooms, remain in the library.
“As you approach this glass building, you see a wonderful pattern,” says Schwab, “yet from the inside, you see through it. The design uses Low-E glass to control ultra-violet light and prevent fading of furniture and other items inside.”
Allegany College of Maryland - Welcome Center
Play ball
Allegany’s campus rejuvenation has also stepped outside. The informal softball field, for example, needed an update.
“We’re creating an official fast-pitch NCAA softball field,” Schwab says. “The equipment, the fencing, the backstop, the dugouts, spectator seating – there’s an entire set of NCAA guidelines to create a sanctioned field.”
There were other challenges. The field crosses a floodplain, meaning the Maryland Department of the Environment also had requirements to satisfy.
“The NCAA requires a fence beyond the outfield fence,” he explains. “In this case, stormwater runs directly through that area. In a 100-year storm scenario, that fencing would collect logs, leaves, and other debris, causing slow drainage.”
The solution was a design that allows runoff from heavy rain to blow open the fencing, letting debris flow through easily.
New dugouts were also part of the plan.
“Initially, they wanted concrete dugouts with metal roofing,” Schwab says, “but we took more of a creative approach, using wood timber beams to support the structure and give it the handsome look of a traditional farm building.”




New tech ID
“The Technology Center project is very typical of a non-descript, 1970s community college building,” Schwab says.
“We want to give their Tech Building a new identity,” Dittenhafer adds.
Part of the $3.5 million rebranding – now under construction – includes new roofing, a new entrance, and modern materials, like high-performance glass and solar shades.
“We are replacing the entrance lobby with a two-story, state-of-the-art, high-tech addition,” Schwab says. “We’re wrapping the building with new cornices to create a whole new appearance.”
The new look will draw visitors in as they arrive on campus.
“We’re striving to create a progressive campus image that students can get excited about,” Dittenhafer says.
A place to be
Murphy & Dittenhafer Architects was also brought in to apply its talents to Allegany’s campus courtyard.
“Over the years, the courtyard’s fountain became dated, materials had deteriorated,” Schwab says. “Eventually, the enormous pools were just drained.”
M&D offered several concepts to reinvent the space.
“The design they chose replaced that structure with new landscaping and created a courtyard,” he says, “a place to be, instead of a place to go around.”
Students, faculty, and visitors now have benches and spaces to talk.
“It’s a place you walk through and inhabit,” Schwab says, “a peaceful space to socialize and enjoy.”
The collateral benefit
“We’re fortunate to have had so many opportunities with Allegany College,” Dittenhafer says. “We’ve built a great personal relationship with them and believe in their mission.”
“Most community colleges have to do a song and dance to raise money within their local communities,” Schwab adds. “So, if creating a Welcome Center, or a Tech Center helps generate interest and excitement beyond the campus, we’re more than happy to assist in that.”


































Harford Community College’s expanded new construction Chesapeake Welcome Center is a lesson in Architectural identity