From the Washington County Senior Center in Maryland to the Reid Menzer Memorial Skatepark in York County, Pa., Murphy & Dittenhafer Architects was recognized for its design contributions to community improvement projects.
Three Murphy & Dittenhafer Architect projects were recently named recipients of four AIA Baltimore awards for the projects’ contributions to design and community engagement.
The projects include the Washington County Senior Center in Maryland, the Reid Menzer Memorial Skatepark and the Zimmerman Center for Heritage Waterside Pavilion, both in York County, Pa.
“We’re deeply honored to contribute to projects that add to the experiences of people who live, work and play in these spaces,” said Frank Dittenhafer, owner and co-founder of Murphy & Dittenhafer Architects. “Awards are just one measure of success. I believe the real success is when people want to spend time in what you’ve designed. We are committed to designing inspiring places.”
Learn more about the three projects below.
2016 Excellence in Design Award
Reid Menzer Memorial Skatepark
York, Pa.
About the project: The park, which was built completely through donations, opened in 2008 on land provided by the City of York in Memorial Park on the city’s southeastern edge.
It was built and has been maintained in honor of Reid Menzer, a 14-year-old York resident who died after he was struck by a car while riding a homemade street luge in January 2006.
An estimated 20,000 visitors per year ride the park, and there was high demand for expanded hours, more seating and increased obstacles and areas.
The 13,000-square-foot expansion provides an area for beginner-level skaters and incorporates a variety of skateable concrete structures, steel rails and ramps.
Dittenhafer and his staff, who donated many hours to work on the project, incorporated “found/reused” objects and materials into the park expansion design including a 21-foot-long, 12-foot-diameter oil storage tank that skaters can pass through granite curbing, concrete slabs and brick pavers from municipal scrap piles and manufacturers’ overstock.
Jury Comment: The Austin, Texas based jury laud this pro bono project and the significant community engagement it represents. The design is creative in reusing the old pieces of culverts, and other found materials.
2016 Good Design = Good Business Award and 2016 Excellence in Design Award Winner
Zimmerman Center for Heritage Waterside Pavilion and Accessibility Enhancements
Wrightsville, Pa.
About the project: While the Susquehanna Gateway Heritage Area operated out of a semi-restored 18th-century mansion for a number of years, the building environment limited the organization’s educational opportunities.
Accessibility provisions to the Heritage Center building for visitors or staff did not exist and seemed an unlikely proposition – thus unfairly restricting educational opportunities.
Similarly, while SGHA’s presence at the Zimmerman Center focused on the Susquehanna River, educational programming did not actually occur in any meaningful manner along the organization’s “swampy” waterfront eastern property edge. That narrow zone of land was identified as an unusable “no man’s land” and, like the remainder of SGHA’s site, void of accessibility provisions.
The Zimmerman Center grounds are now open to the public from dawn to dusk with a collection of artifacts (including Susquehanna Indian artifacts from the region discovered on site during the restoration) on display inside the mansion.
All visitors can now be “connected to the River and its History.”
Jury Comment: The jury appreciated that this project took accessibility very seriously. It did a good job of making a pleasant occupiable space to look at the water. It seems to blend a contemporary language that celebrates the historic house.
The jury appreciated the use of the existing fieldstone wall. The design of the pavilion creates excitement and drama with its seemingly floating roof, while remaining subtle and minimalist, not attempting to copy, or echo the historic building. The program is good business, allowing visitors access to the whole site in a comfortable way and creating a unified experience.
2016 Good Design = Good Business Honorable Mention
Washington County Senior Center and Commission on Aging
Baltimore, Md.
About the project: The renovation of this old rifle range and an aging U.S. Armory, which stretched more than a year, involved the transformation and modernization of a 20,000-square-foot structure into a state-of-the-art home for the Washington County Commission on Aging in Hagerstown, Maryland. Today, the site finally houses under one roof both the commission’s offices and the Washington County Senior Center.
Windows were added into old concrete walls, and a new wood and glass entranceway was constructed. A drab parking lot was transformed into an outdoor courtyard where seniors could congregate, with a large glass wall looking out onto the fresh landscaping.
The Murphy & Dittenhafer Architects team worked to add elements of warmth with natural wood and bright colors sprinkled through the structure, and the overall design featured cost-saving, energy efficient technology throughout.
Read more about the project here.
Jury comment: The jury was pleased to see this former armory building reused, and its green field site preserved. The design intervention lightened up and transformed this public building and created a socially responsible program at a low budget.
At Murphy & Dittenhafer Architects, we feel lucky to have such awesome employees who create meaningful and impressive work. Meet the four team members we welcomed in 2024.
The ribbon-cutting ceremony at the new Department of Legislative Services (DLS) office building in Annapolis honored a truly iconic point in time for the state of Maryland.
As Murphy & Dittenhafer architects approaches 25 years in our building, we can’t help but look at how far the space has come.
Murphy & Dittenhafer Architects took on the Architecture, Interior Design, & Overall Project Management for the new Bedford Elementary School, and the outcome is impactful.
The memorial’s groundbreaking took place in June, and the dedication is set to take place on November 11, 2024, or Veterans Day.
President of Murphy & Dittenhafer Architects, Frank Dittenhafer II, spoke about the company’s contribution to York-area revitalization at the Pennsylvania Downtown Center’s Premier Revitalization Conference in June 2024. Here are the highlights.
The Pullo Center welcomed a range of student musicians in its 1,016-seat theater with full production capabilities.
“Interior designs being integral from the beginning of a project capitalize on things that make it special in the long run.”
Digital animations help Murphy & Dittenhafer Architects and clients see designs in a new light.
Frank Dittenhafer and his firm work alongside the nonprofit to fulfill the local landscape from various perspectives.
From Farquhar Park to south of the Codorus Creek, Murphy & Dittenhafer Architects help revamp York’s Penn Street.
Designs for LaVale Library, Intergenerational Center, and Beth Tfiloh Sanctuary show the value of third places.
The Annapolis Department of Legislative Services Building is under construction, reflecting the state capital’s Georgian aesthetic with modern amenities.
For the past two years, the co-founder and president of Murphy & Dittenhafer Architects has led the university’s College of Arts and Architecture Alumni Society.
The firm recently worked with St. Vincent de Paul of Baltimore to renovate an old elementary school for a Head Start pre-k program.
The market house, an 1888 Romanesque Revival brick structure designed by local Architect John A. Dempwolf, long has stood out as one of York’s premier examples of Architecture. Architect Frank Dittenhafer is passing the legacy of serving on its board to Architectural Designer Harper Brockway.
At Murphy & Dittenhafer Architects, there is a deep-rooted belief in the power of combining history and adaptive reuse with creativity.
University of Maryland Global Campus explores modernizing its administration building, which serves staffers and students enrolled in virtual classes.
The Wilkens and Essex precincts of Baltimore County are receiving solutions-based ideas for renovating or reconstructing their police stations.
The firm has earned the designation annually since 2016 in recognition of its commitment to supporting newer professionals in the field.
Murphy & Dittenhafer Architects recently completed the Design Development phase for a 20,000-square-foot building for Crispus Attucks York. Construction should begin in August.
The facility in Anne Arundel County, Maryland, is re-envisioning its focus with the help of Murphy & Dittenhafer Architects.
Murphy & Dittenhafer Architects received numerous awards from AIA Pennsylvania, AIA Central Pennsylvania, AIA Baltimore, and ABC Keystone.
Since 2019, the firm has designed a number of protected entryways for Anne Arundel County Public Schools.
A business lunch at an iconic building sparked an awakening whose effects continue to ripple down the city thoroughfare.

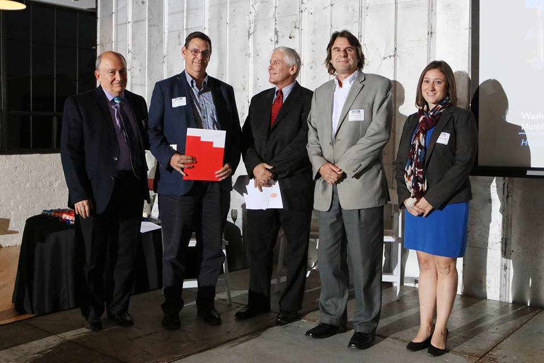
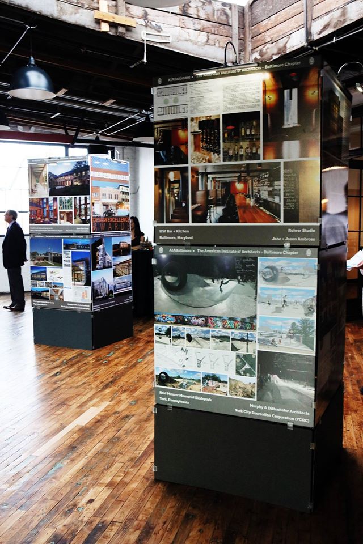



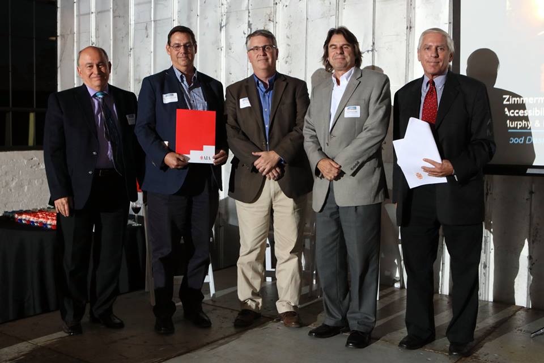

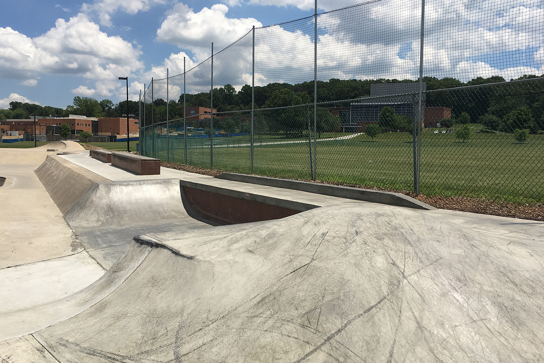

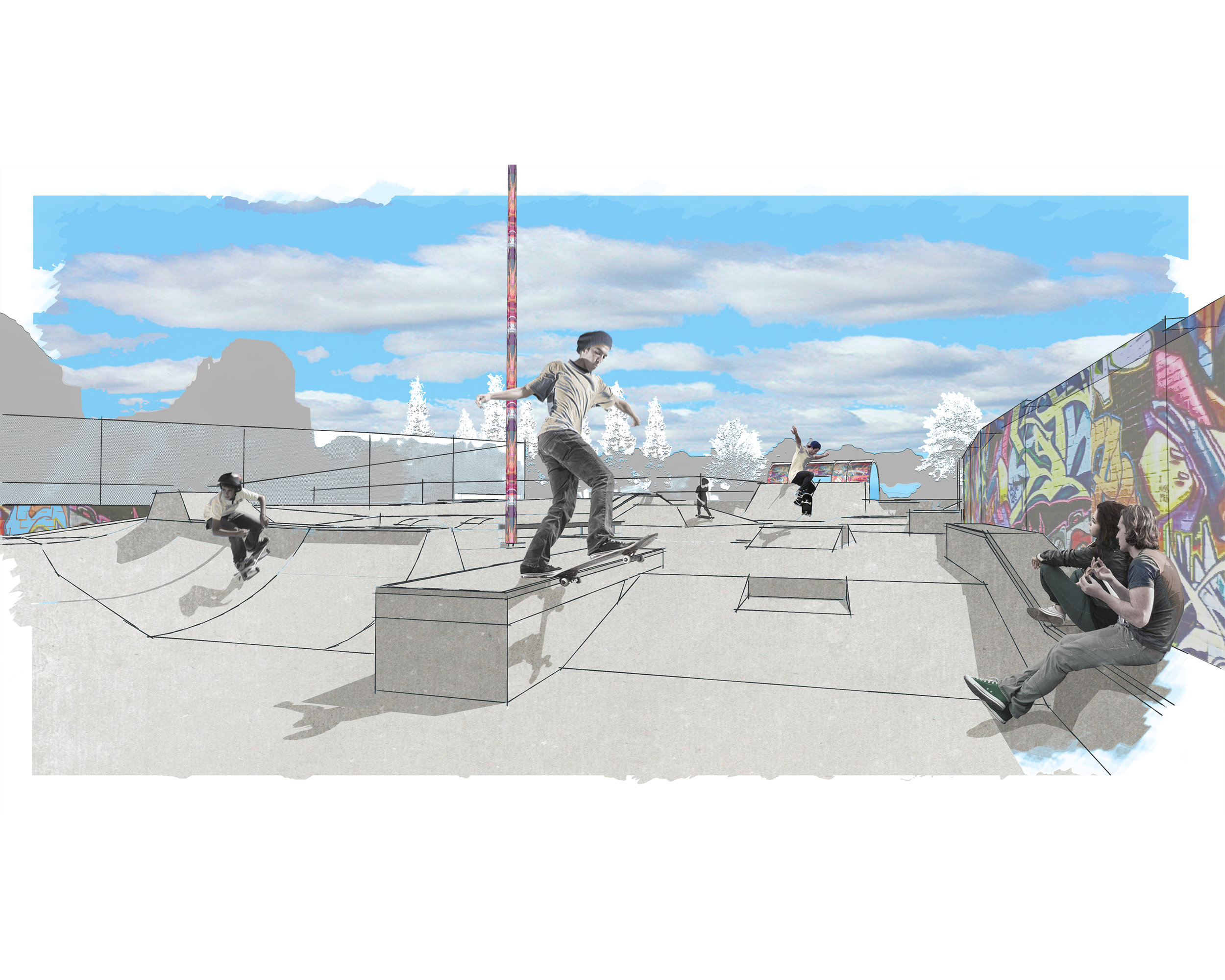

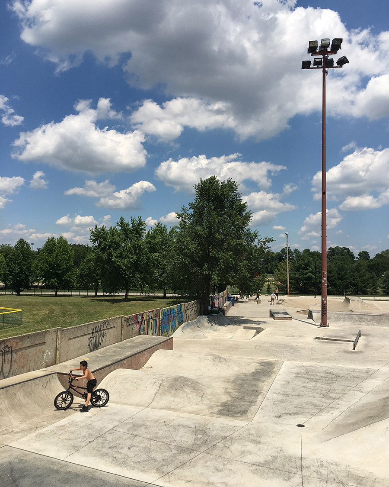
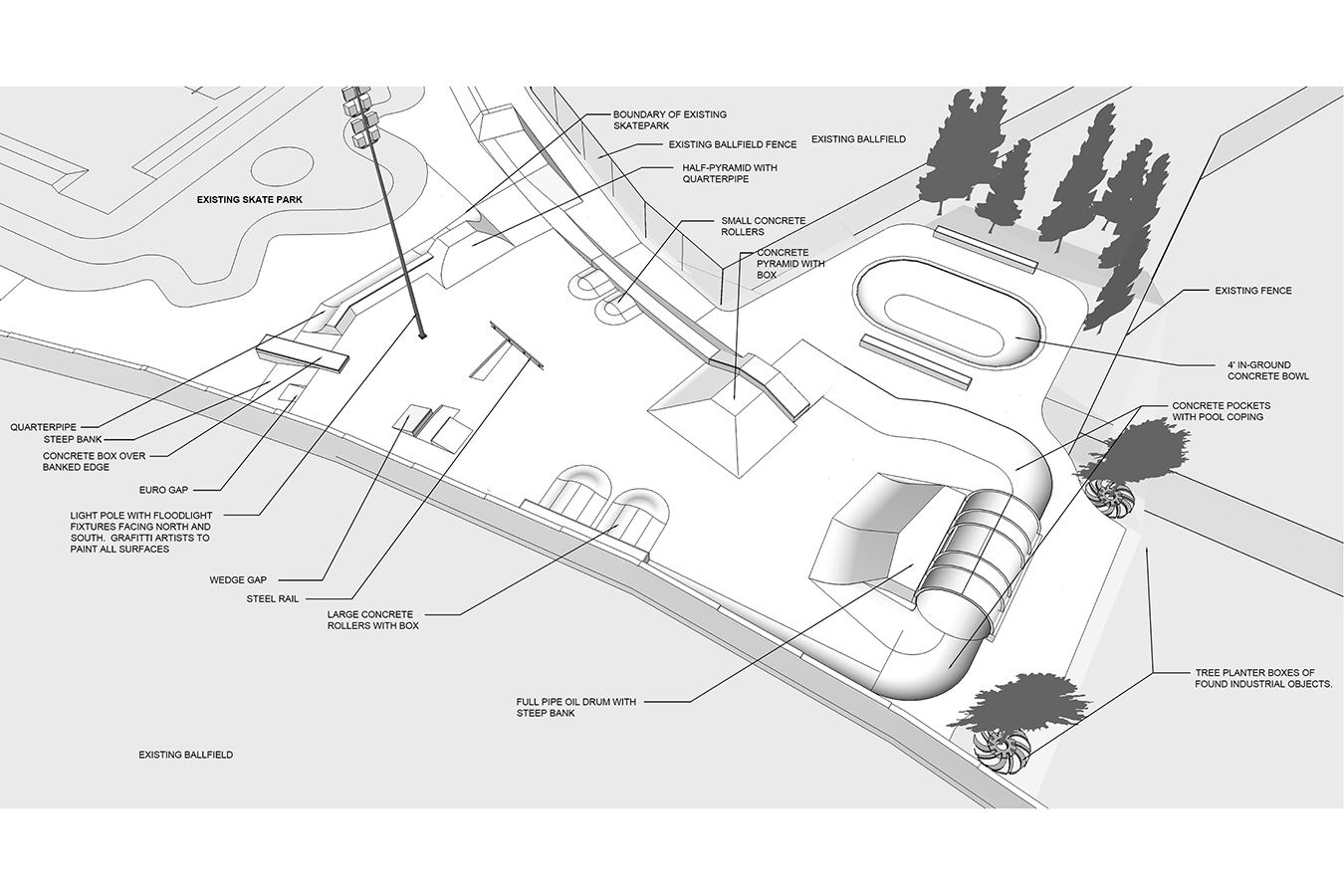
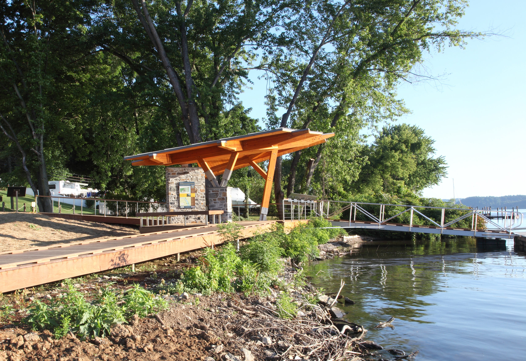
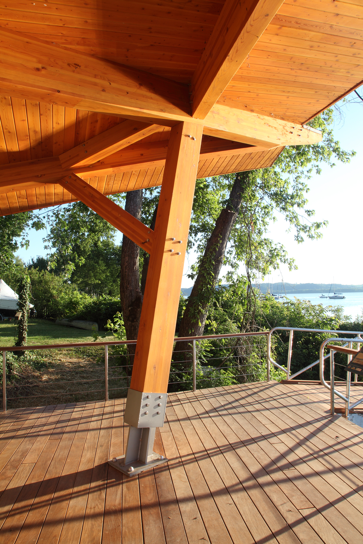
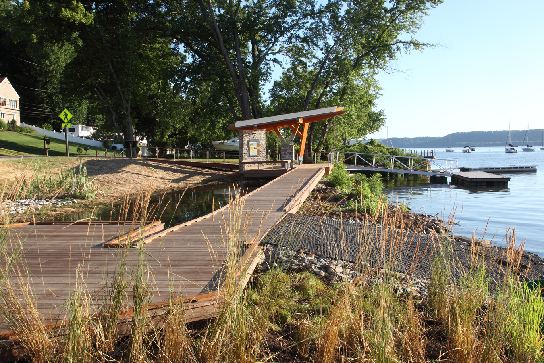
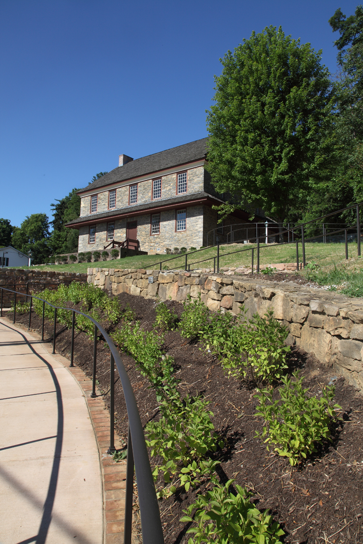
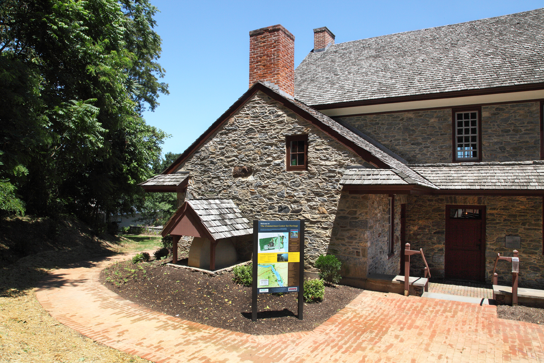
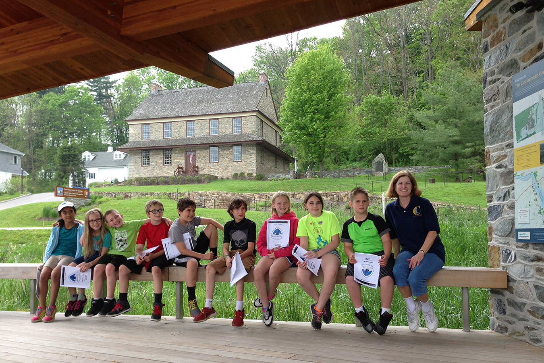
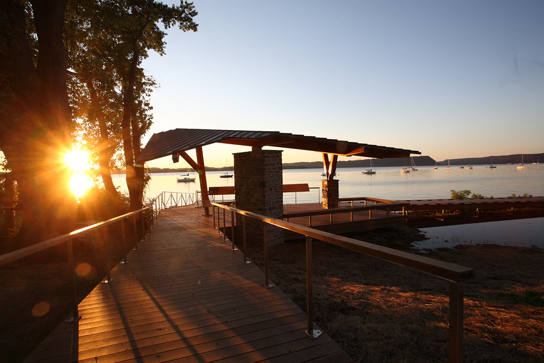
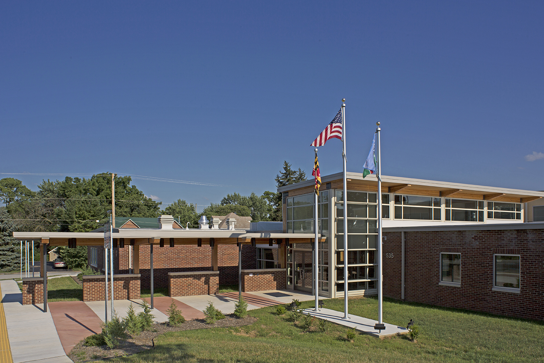
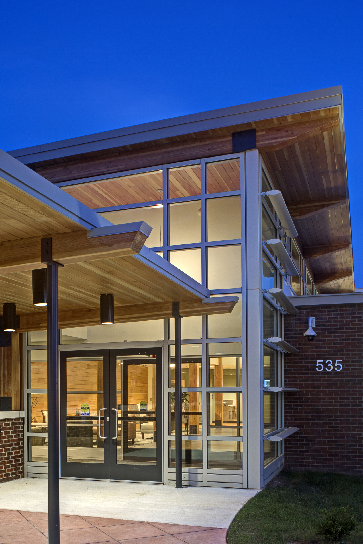
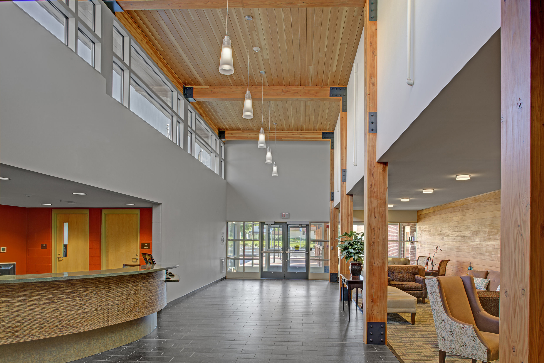
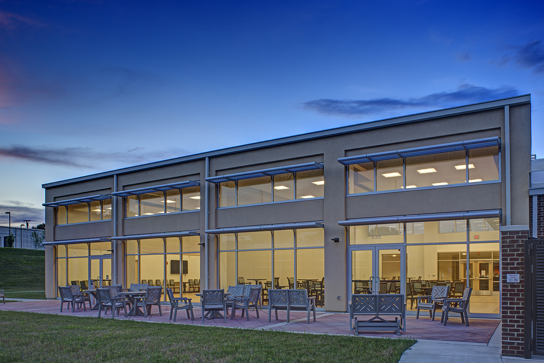
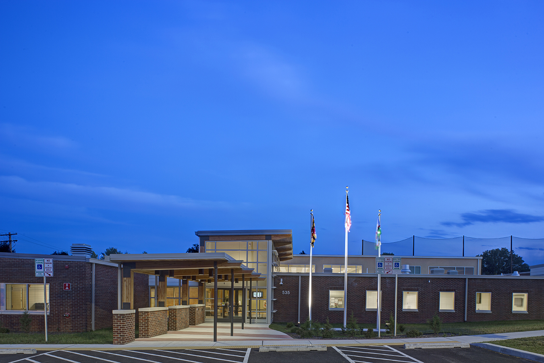
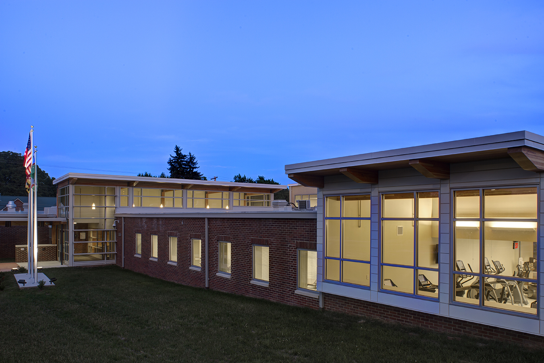
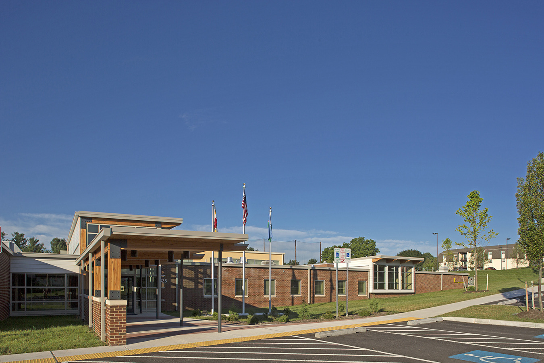





























Harford Community College’s expanded new construction Chesapeake Welcome Center is a lesson in Architectural identity