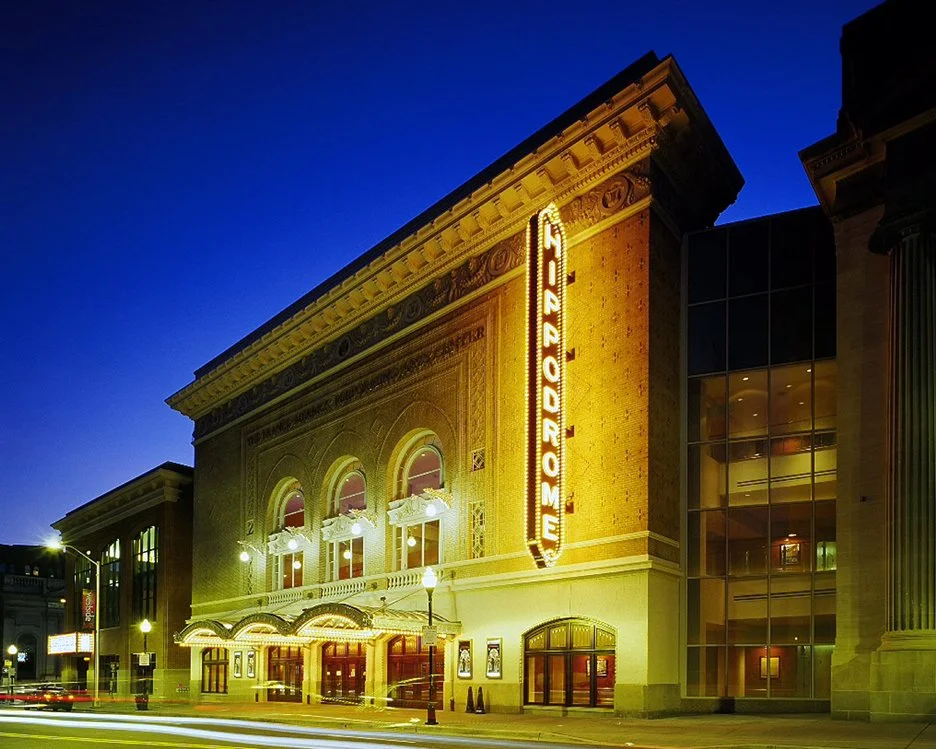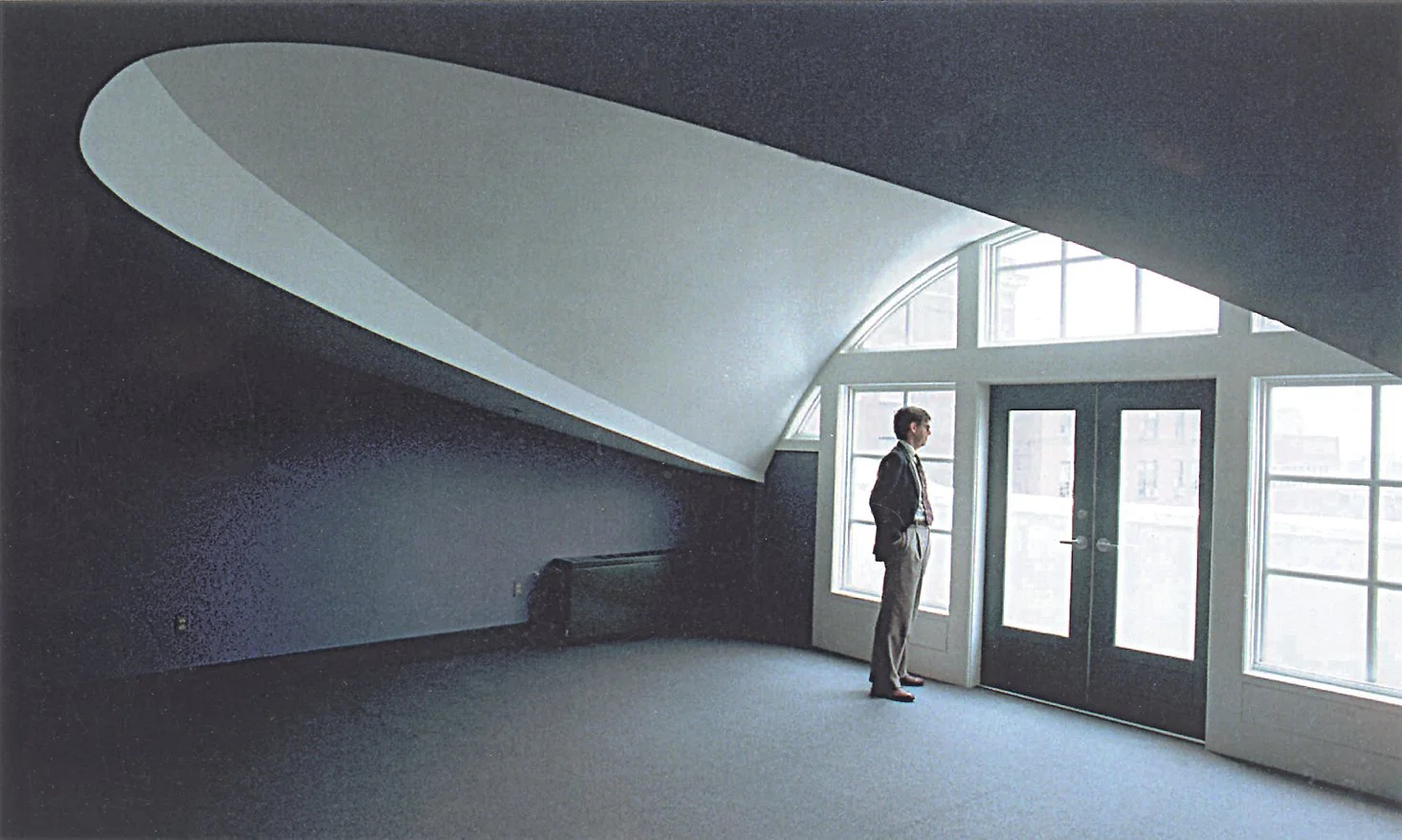

The sheriff’s building at 45 S. Main St. in Bel Air, Md., was built in the 1960s. The three-story brick and steel frame building is solid and serviceable, but it does have a few dated elements and issues.
Sometimes, it’s too hot inside; sometimes, it’s too cold. And you might not call it groovy, exactly, but there are some colorful aspects inside that are reminiscent of the decade of peace and love.
When Harford County decided it was time for an upgrade, both in look and function, it called on Murphy & Dittenhafer Architects.
A fresh look
There are a few interior design elements that need a definite refresh.
“There’s that classic green wall tile in the corridors – it reminds me of some schools,” says Architect Todd Grove, who is heading up the project.
And, while everyone’s in favor of redoing that look, as Grove says, there are some features that should remain.
“There are aspects of the building that we will be working around; there’s some good, durable, quality materials,” he says. For example, there are terrazzo floors that are “in perfectly good shape” but just need a bit of cleaning after five decades of foot traffic. Some of the stair towers have vintage railings that Grove wants to keep as part of the design.
“We will work with those areas,” he says. “But, we will infuse it with some new 2017 finishes – and something that’s maybe less dated, a little more timely looking forward. It will be a little bit of both.”

Keeping it cool
The building needs more attention on the mechanical front, however. The HVAC system has its flaws – the temperature can be inconsistent (or too extreme), and it lacks modern energy-saving features to make it more efficient and cost-effective.
“The county asked us to take a look at it and correct some of these systemic issues, as well as replace windows and glass,” Grove says. “We can replace that original single-pane window glass with insulated high-performance glass.”
Murphy & Dittenhafer embarked on a two-month effort, along with mechanical consultants, Kibart Engineering, to examine and understand the building and its systems. Their investigation determined the best fit among the different options for a new mechanical HVAC system. That study has been completed, and the process has moved into the budgeting phase, to make sure what the client wants is in line with the available funding.
Like us on Facebook!
Welcoming and secure
The last element – and perhaps most important – that Murphy & Dittenhafer was asked to examine was the internal layout of the building, to see whether the various County Sherriff departments were using the building in the best way possible.
This was a good time to examine the layout of all four levels, Grove says, because the employees will have to move out while renovations are completed. As they move back in, they can move into better locations.
“We suggested a better layout for after it comes back online – better functioning, better utilization of space,” Grove says. “There’s a public nature of the building, where a resident of the County can walk in with a matter they need to discuss, but there’s also a more secure, private, area of the Sheriff’s building that needs to be recognized and dealt with.
“The sheriff’s department is there to serve the residents and public,” he adds. “They want to be inviting, so people shouldn’t hesitate to see them and talk to them.”
A modern finish
The end goal for the project is all about balance, Grove says. It’s keeping durable elements but adding a modern feel and efficiency. It’s about making the building flow for both employees working there daily and the residents who need their services, while maintaining a level of security. It’s helping the 1960s meet the current day.
It’s not starting over. It’s starting fresh.
“The goal is primarily to have a 21st century facility,” Grove says. “It’s reusing a perfectly sound structure but freshening up its appearance and making it much more functional, and then to have very energy-efficient systems, which obviously makes sense to be a prudent use of County tax dollars.”
“Historic preservation has always been a hallmark of ours for our 40-year history,” says M&D President Frank Dittenhafer II. These 10 projects exemplify our passion for this work.
It’s the 40th year of Murphy & Dittenhafer Architects, so Frank Dittenhafer II, President, is taking the time to highlight some of our most influential projects over the decades.
We’re celebrating 40 years of influence in Pennsylvania and Maryland. With that, we couldn’t help but reflect on some of the most impactful projects from our history.
Harford Community College’s expanded new construction Chesapeake Welcome Center is a lesson in Architectural identity
At Murphy & Dittenhafer Architects, we feel lucky to have such awesome employees who create meaningful and impressive work. Meet the four team members we welcomed in 2024.
The ribbon-cutting ceremony at the new Department of Legislative Services (DLS) office building in Annapolis honored a truly iconic point in time for the state of Maryland.
As Murphy & Dittenhafer architects approaches 25 years in our building, we can’t help but look at how far the space has come.
Murphy & Dittenhafer Architects took on the Architecture, Interior Design, & Overall Project Management for the new Bedford Elementary School, and the outcome is impactful.
The memorial’s groundbreaking took place in June, and the dedication is set to take place on November 11, 2024, or Veterans Day.
President of Murphy & Dittenhafer Architects, Frank Dittenhafer II, spoke about the company’s contribution to York-area revitalization at the Pennsylvania Downtown Center’s Premier Revitalization Conference in June 2024. Here are the highlights.
The Pullo Center welcomed a range of student musicians in its 1,016-seat theater with full production capabilities.
“Interior designs being integral from the beginning of a project capitalize on things that make it special in the long run.”
Digital animations help Murphy & Dittenhafer Architects and clients see designs in a new light.
Frank Dittenhafer and his firm work alongside the nonprofit to fulfill the local landscape from various perspectives.
From Farquhar Park to south of the Codorus Creek, Murphy & Dittenhafer Architects help revamp York’s Penn Street.
Designs for LaVale Library, Intergenerational Center, and Beth Tfiloh Sanctuary show the value of third places.
The Annapolis Department of Legislative Services Building is under construction, reflecting the state capital’s Georgian aesthetic with modern amenities.
For the past two years, the co-founder and president of Murphy & Dittenhafer Architects has led the university’s College of Arts and Architecture Alumni Society.
The firm recently worked with St. Vincent de Paul of Baltimore to renovate an old elementary school for a Head Start pre-k program.
The market house, an 1888 Romanesque Revival brick structure designed by local Architect John A. Dempwolf, long has stood out as one of York’s premier examples of Architecture. Architect Frank Dittenhafer is passing the legacy of serving on its board to Architectural Designer Harper Brockway.
At Murphy & Dittenhafer Architects, there is a deep-rooted belief in the power of combining history and adaptive reuse with creativity.
University of Maryland Global Campus explores modernizing its administration building, which serves staffers and students enrolled in virtual classes.
The Wilkens and Essex precincts of Baltimore County are receiving solutions-based ideas for renovating or reconstructing their police stations.
The firm has earned the designation annually since 2016 in recognition of its commitment to supporting newer professionals in the field.
Murphy & Dittenhafer Architects recently completed the Design Development phase for a 20,000-square-foot building for Crispus Attucks York. Construction should begin in August.






























Murphy & Dittenhafer Architects is working hard and collaborating with the community on an urban planning study for South George Street in York City.