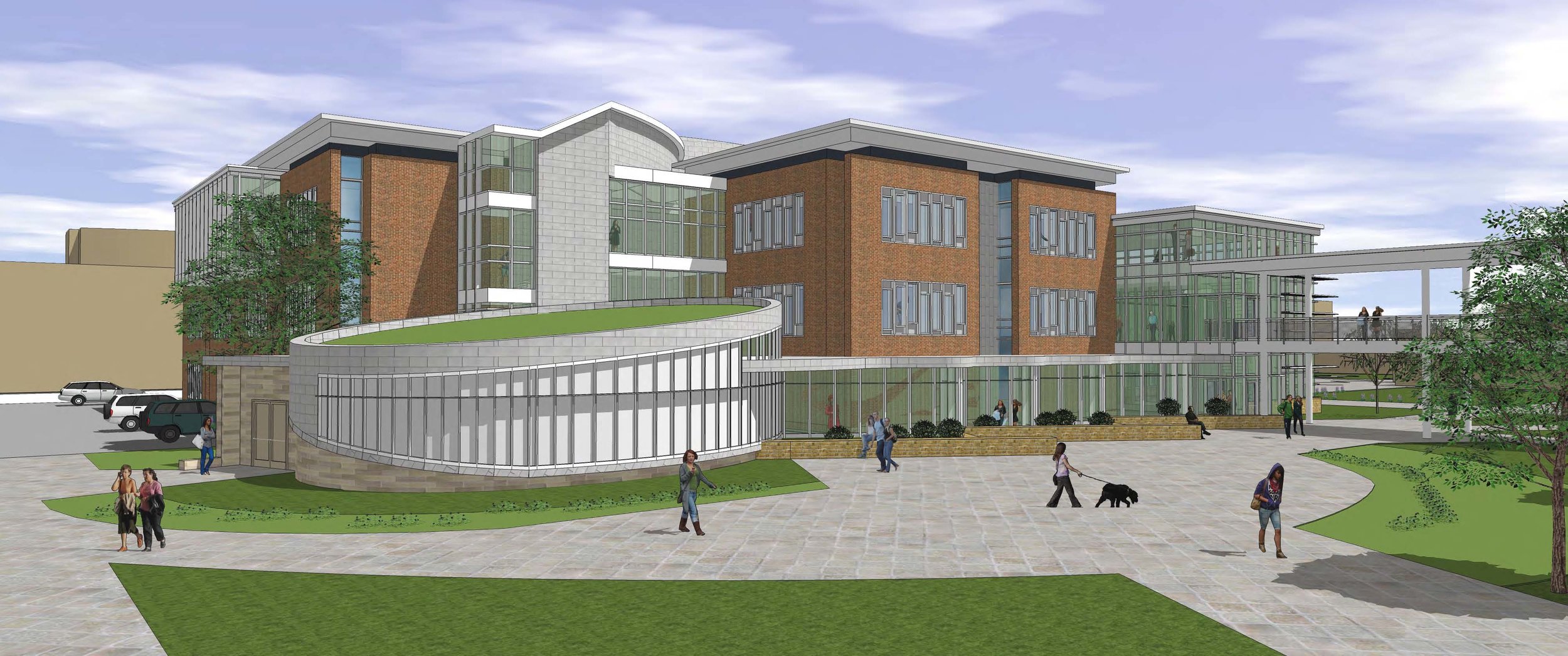
After breaking ground on the $26 million Lanham Hall project at Prince George’s Community College last year, Murphy & Dittenhafer Architects and its partners have been hard at work on what M&D's Todd Grove calls a "transformation project."
The project will transform and repurpose the existing classroom building to a new facility to serve Prince George's Community College. The structure will improve the overall student and faculty experience by creating a one-stop shop that includes:
various student support and services;
centralizing Workforce Development and Continuing Education offices;
modernizing learning spaces for the Academy for Health Sciences Middle College High School;
and housing the Campus Print Shop and Supply and Mail Rooms.
So far, the team has completed erection of the West Addition steel, started MEP overhead and in-wall rough in on all levels, started interior framing installation on all levels, set rooftop equipment and completed masonry elevator and stair shafts.
Recent work has included installing windows in the masonry façade, installing the curtainwall system, installing the PVC roof, erecting steel for the lecture hall and zig zag corridor and starting interior finishes.

Lecture Hall View
"One of the things we’re doing is recreating a multi-story lobby using high technology, high-performance material, which is exceptionally more energy efficient," says M&D's Peter Schwab.
The team also decided to rethink Lanham Halls’ hallways so that, rather than simply traversing from one end of the building to the other, students find inviting, informal nooks and work stations.

Lanham Hall: Exterior, Aerial
The project is expected to be be completed in mid-December 2017.
Like us on Facebook!
At Murphy & Dittenhafer Architects, we feel lucky to have such awesome employees who create meaningful and impressive work. Meet the four team members we welcomed in 2024.
The ribbon-cutting ceremony at the new Department of Legislative Services (DLS) office building in Annapolis honored a truly iconic point in time for the state of Maryland.
As Murphy & Dittenhafer architects approaches 25 years in our building, we can’t help but look at how far the space has come.
Murphy & Dittenhafer Architects took on the Architecture, Interior Design, & Overall Project Management for the new Bedford Elementary School, and the outcome is impactful.
The memorial’s groundbreaking took place in June, and the dedication is set to take place on November 11, 2024, or Veterans Day.
President of Murphy & Dittenhafer Architects, Frank Dittenhafer II, spoke about the company’s contribution to York-area revitalization at the Pennsylvania Downtown Center’s Premier Revitalization Conference in June 2024. Here are the highlights.
The Pullo Center welcomed a range of student musicians in its 1,016-seat theater with full production capabilities.
“Interior designs being integral from the beginning of a project capitalize on things that make it special in the long run.”
Digital animations help Murphy & Dittenhafer Architects and clients see designs in a new light.
Frank Dittenhafer and his firm work alongside the nonprofit to fulfill the local landscape from various perspectives.
From Farquhar Park to south of the Codorus Creek, Murphy & Dittenhafer Architects help revamp York’s Penn Street.
Designs for LaVale Library, Intergenerational Center, and Beth Tfiloh Sanctuary show the value of third places.
The Annapolis Department of Legislative Services Building is under construction, reflecting the state capital’s Georgian aesthetic with modern amenities.
For the past two years, the co-founder and president of Murphy & Dittenhafer Architects has led the university’s College of Arts and Architecture Alumni Society.
The firm recently worked with St. Vincent de Paul of Baltimore to renovate an old elementary school for a Head Start pre-k program.
The market house, an 1888 Romanesque Revival brick structure designed by local Architect John A. Dempwolf, long has stood out as one of York’s premier examples of Architecture. Architect Frank Dittenhafer is passing the legacy of serving on its board to Architectural Designer Harper Brockway.
At Murphy & Dittenhafer Architects, there is a deep-rooted belief in the power of combining history and adaptive reuse with creativity.
University of Maryland Global Campus explores modernizing its administration building, which serves staffers and students enrolled in virtual classes.
The Wilkens and Essex precincts of Baltimore County are receiving solutions-based ideas for renovating or reconstructing their police stations.
The firm has earned the designation annually since 2016 in recognition of its commitment to supporting newer professionals in the field.
Murphy & Dittenhafer Architects recently completed the Design Development phase for a 20,000-square-foot building for Crispus Attucks York. Construction should begin in August.
The facility in Anne Arundel County, Maryland, is re-envisioning its focus with the help of Murphy & Dittenhafer Architects.
Murphy & Dittenhafer Architects received numerous awards from AIA Pennsylvania, AIA Central Pennsylvania, AIA Baltimore, and ABC Keystone.
Since 2019, the firm has designed a number of protected entryways for Anne Arundel County Public Schools.
A business lunch at an iconic building sparked an awakening whose effects continue to ripple down the city thoroughfare.




































Harford Community College’s expanded new construction Chesapeake Welcome Center is a lesson in Architectural identity