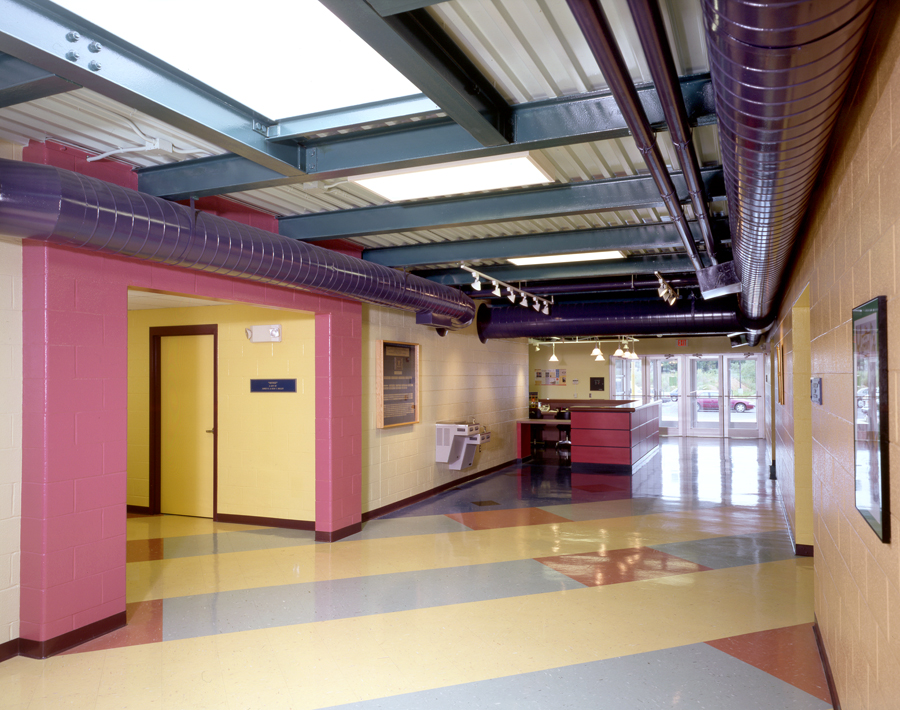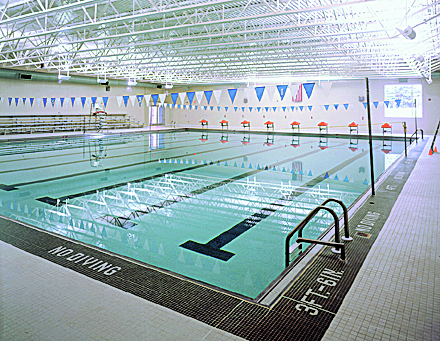York YMCA, Newberry Street entrance
Frank Dittenhafer grew up in the small town of Dover, Pennsylvania.
“Like thousands of other kids in York County, I learned to swim at the YMCA,” he says. “I took classes there, I went to camp, I made lots of friends, played basketball there.”
Once he graduated from college and started his career, Dittenhafer figured his experiences with the YMCA were a thing of the past. But, the two would cross paths again, often, only years later.
“When I started my practice, my wife and I lived in Shrewsbury, and we got to know people in that community where we ended up living for 20 years,” he says.
Around that same time, leaders at the YMCA had become interested in opening a branch location in Shrewsbury. Dittenhafer, FAIA, LEED AP of Murphy & Dittenhafer Architects, was asked to join the search committee.
“We purchased the old Fit & Fun Center in Shrewsbury,” explains Larry Richardson, YMCA CEO. “It was an old roller rink.”
Murphy & Dittenhafer was brought in to design the YMCA’s new southern location.
“It was a challenging project,” says Richardson.
“We helped them design, on a modest budget, a nice, new pool, and some renovations,” Dittenhafer says, “and literally convert a roller rink into a multi-purpose, YMCA fitness/wellness facility. To this day, it’s very successful.”
“We had them refurbish the existing building and then add to it,” adds Richardson. “They created a nice synergy. If you walk in there today, you wouldn’t know that it’s two buildings. That facility is a credit to their creativity.”
Building strong kids, strong families, and a stronger community
“People may not realize that the YMCA also has a homeownership initiative,” says M&D Architect Todd Grove. “As part of that, we’ve been involved in residential housing renovations, as well as constructing new, infill housing.”
The goal of the YMCA is to have a positive, long-term impact on residents, on neighbors, and on families.
One of the exciting ways they do that is to acquire property to help city residents become new homeowners.
“The 600 block of West Princess Street is a classic example of post-WWII, middle-class row homes,” says Grove. “Over time, they had become run-down and underutilized.”
Salem Square West Street Housing
The YMCA obtained the properties and worked with M&D to re-establish their dignity.
“We restored the homes to their original beauty,” says Grove. “But in the process, we also put in all new heating and cooling systems, new stairs, updated kitchens, and new plumbing.”
Another part of the initiative took place on West Street, where some row homes were damaged by fire. They had become vacant and dilapidated, beyond repair.
They were all torn down, and new row homes were constructed.
“In the case of the new row homes,” says Grove, “we developed more of that contemporary, open floor plan that today’s homeowners like, as well as maintained the covered porch style of that era, but with a bit of a twist.”
York YMCA, Newberry Street entrance
The face of York’s YMCA
“We have great respect for Murphy & Dittenhafer’s work on city projects and their attention to historic design – and staying true to the character of the neighborhood,” says Richardson.
So, when it came time to address the Newberry Street façade, the main entrance of this hallmark building from the 1920s, Richardson and his team felt confident calling on M&D.
“This entrance is where all of the children and parents came – the drop-off area – and it was a mess,” says Dittenhafer.
“And so, we worked with the Y to determine what could be economically removed, what could be rebuilt,” he says. “We wanted to give it a nicer, more dignified feel for the great purpose it was serving, which is for all these kids to come in and out of the Y every day.”
Like us on Facebook!
The entrance now has a checker-board pattern on the concrete, nice curved steps, planters.
“People now have spaces where they can sit and wait and really enjoy this very historic downtown building,” Dittenhafer says.
“The feedback has been very positive,” Richardson says. “Families feel comfortable, and it just looks very cool.”
Dittenhafer says he and others at M&D enjoy being involved in with community and non-profit organizations like the YMCA.
“When I walk by or drive by, I remember how it used to be,” he says, “Today, I see people using it, and they’re smiling. That’s the reward for working on projects with a group like the Y.”




































Harford Community College’s expanded new construction Chesapeake Welcome Center is a lesson in Architectural identity