

For more than 30 years, Murphy & Dittenhafer Architects has made significant design contributions to hundreds of historic structures in and around Maryland and Pennsylvania.
But for some, it’s easy to overlook the history of the firm itself, specifically, its Maryland office – the original location of the architectural firm, which first opened its doors in downtown Baltimore in 1985.
“Our original offices were two rooms in The Cokesbury Building on North Charles Street in the Mt. Vernon area of downtown Baltimore,” recalls Frank Dittenhafer II, FAIA, LEED AP.
The historic neighborhood was a good fit for a burgeoning firm of architects. So much so, that when they needed to find a larger location, they didn’t go far.
“We moved up the street, from 500 to 800 North Charles Street,” Dittenhafer says. “We sent out three wooden blocks in the shape of our logo with a moving announcement that read: We’re moving our blocks 3 blocks.”
The group became a mainstay in the Park Plaza Building for 20 years, until a devastating fire destroyed it in 2010. Calls poured in from architects, contractors, and others in the community offering computers, workstations, and temporary or permanent space for the group.
“The response was very heartening,” Dittenhafer says. “One of the calls was from Meredith Gallery right across the street. The family was thinking of downsizing at the time, so we went over to take a look.”
Not long after that, Murphy & Dittenhafer Architects relocated to its current location, the former Meredith Gallery, at 805 North Charles Street.
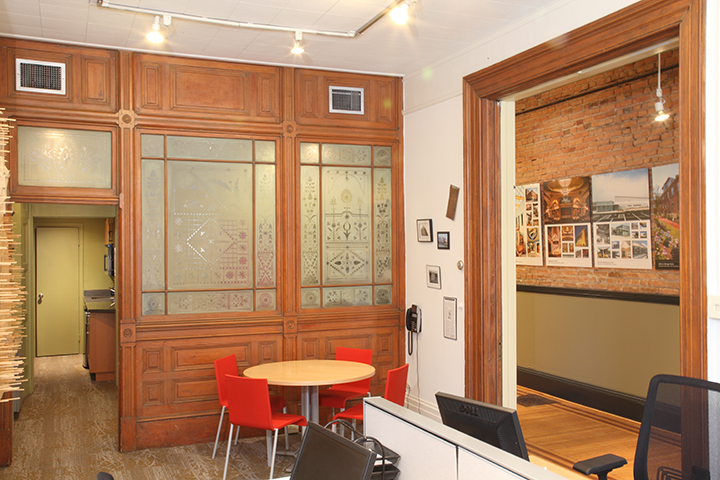
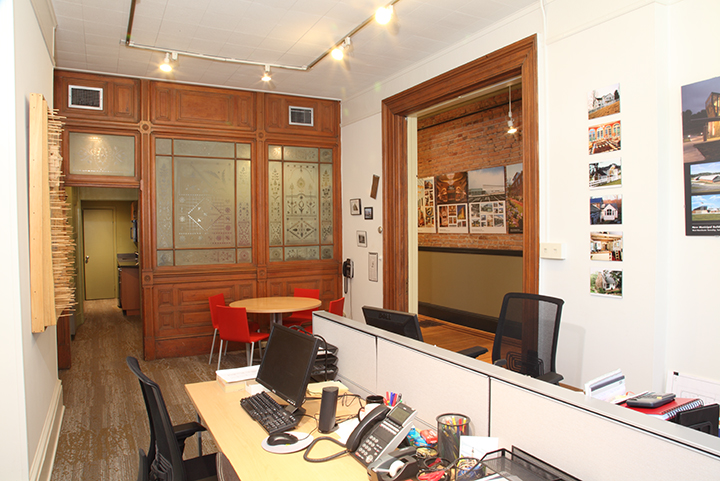
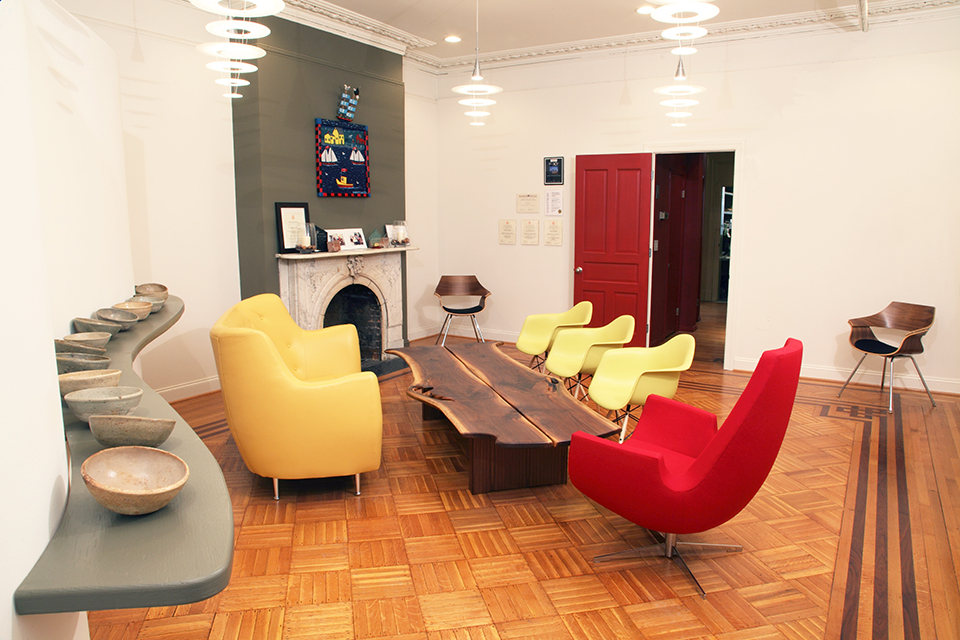
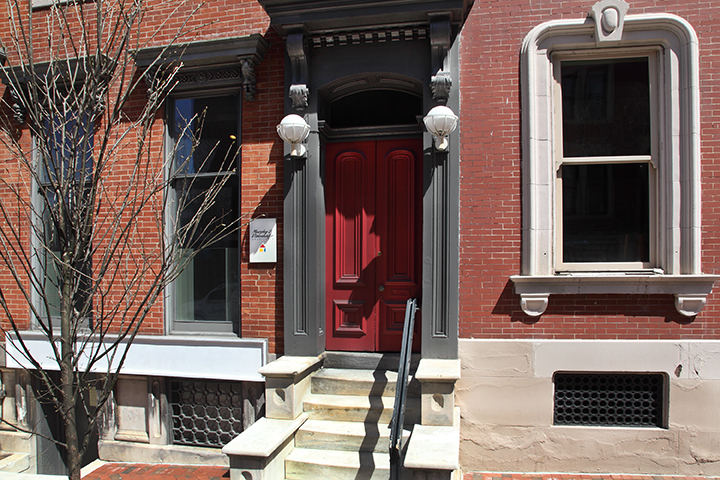
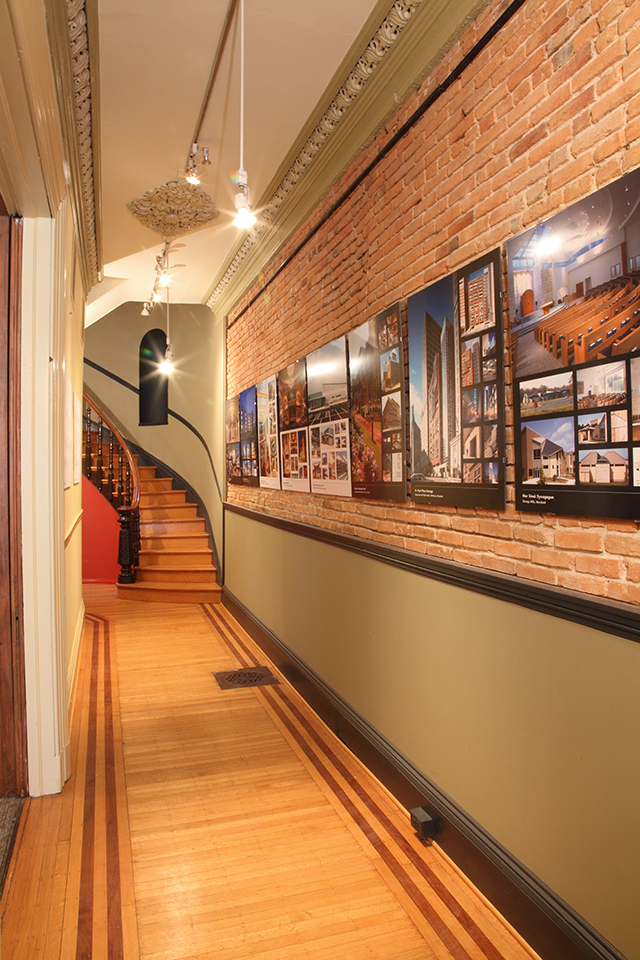
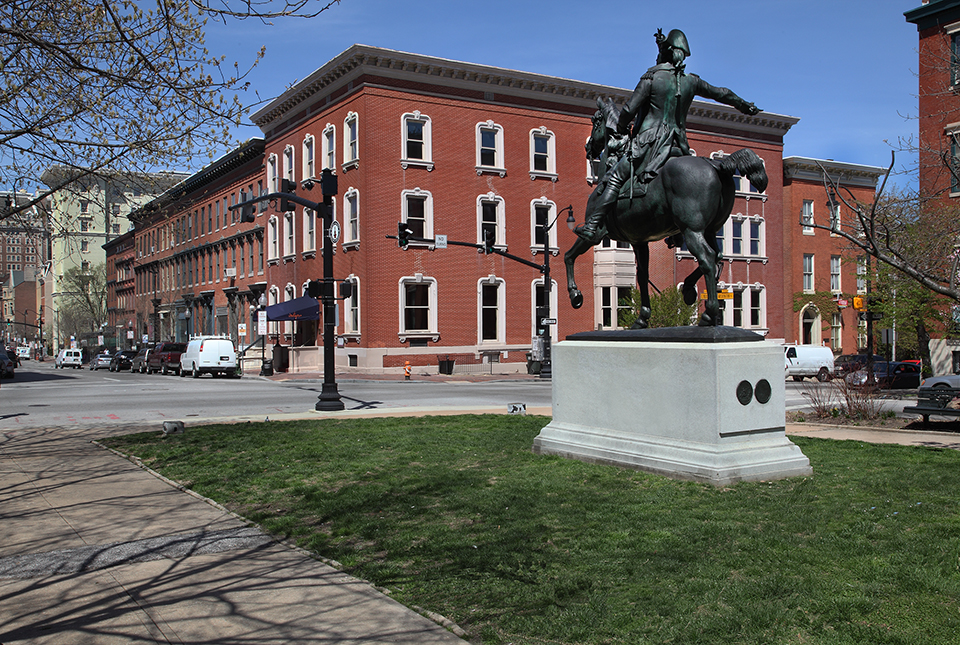






At home in the right place
“Exciting things are happening in Baltimore right now,” says Lauren Myatt, an architectural designer and Principal with Murphy & Dittenhafer. “The city has a lot going on, including a lot of exciting things architecturally.”
A short walk through its vibrant streets makes her point: beautiful brownstone structures, amazing churches, as well as some new construction.
“Some refer to the Mt. Vernon neighborhood as the cultural center of Baltimore,” Myatt says.
It’s an ideal location for a group of people with a passion for history and architecture.
“We have a knack for historic preservation. We do a lot of work on renovation of existing buildings, adaptive re-use, building additions,” she says. “Being here really advances the type of work that we do."
Getting down to business
Combine that perfect location with a pool of richly talented architects, and you’re bound to find yourselves at the helm of some very interesting projects.
“We were brought in to give Lexington Market a bold, new visual identity,” says Peter Schwab, an Associate Principal at M&D.
The open-air market, dating back to the 1700s, was billed as the ‘most famous market on earth’ in the mid-nineteenth century, yet it fell into disrepair as the decades mounted.
“I enjoy history out of the office,” says Schwab, “so I was very excited to play a role in recreating that space.”
M&D also had a hand in refurbishing Baltimore’s iconic Hippodrome Theater, now part of the France-Merrick Performing Arts Center on North Eutaw Street.
“Collectively,” says Dittenhafer, “being able to work on some of Baltimore’s historic churches has just been phenomenal.”
The group has worked on magnificent religious structures of multiple faiths, including Old St. Paul’s Episcopal Church and First & Franklin Presbyterian.
“At one time,” Dittenhafer says, “We were working on projects for 10 different faiths.”
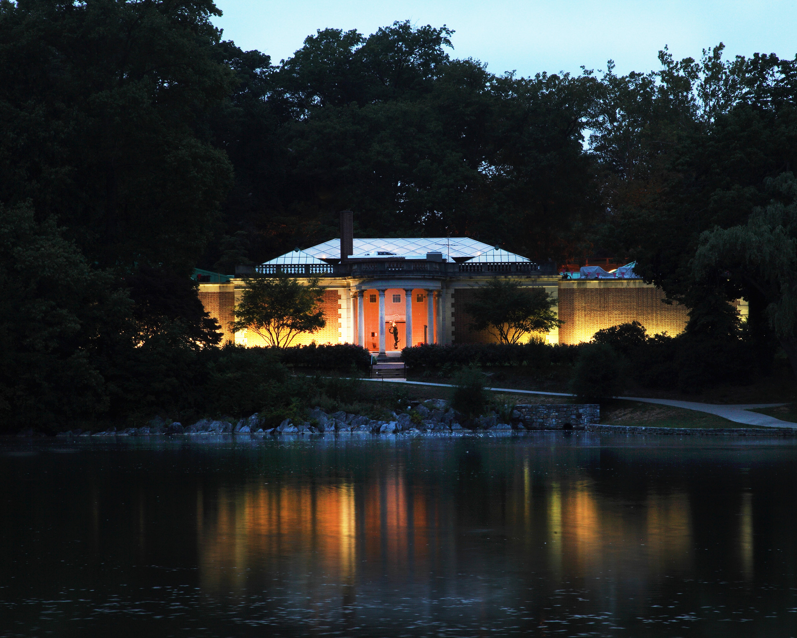
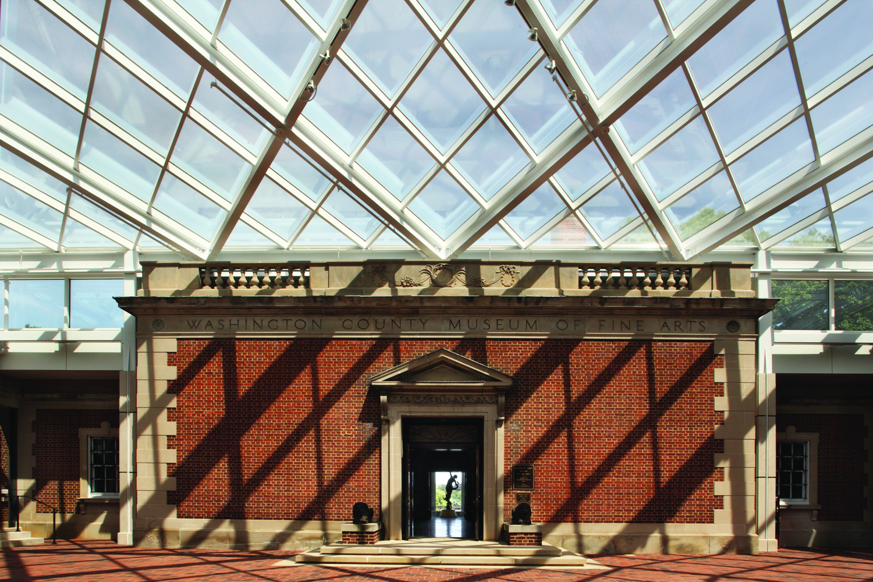
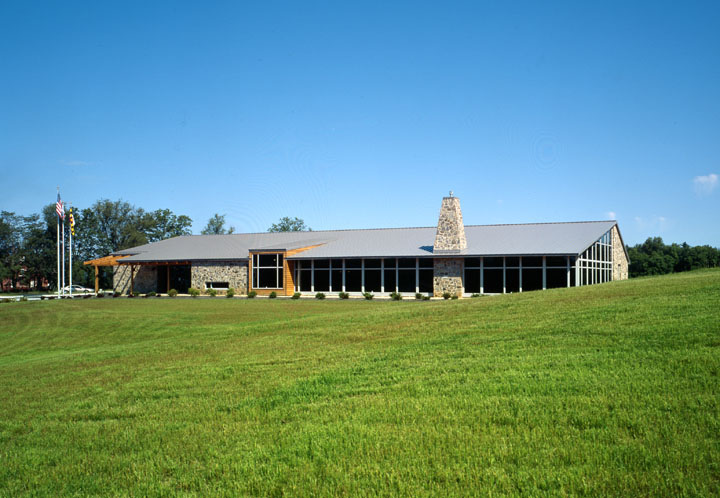
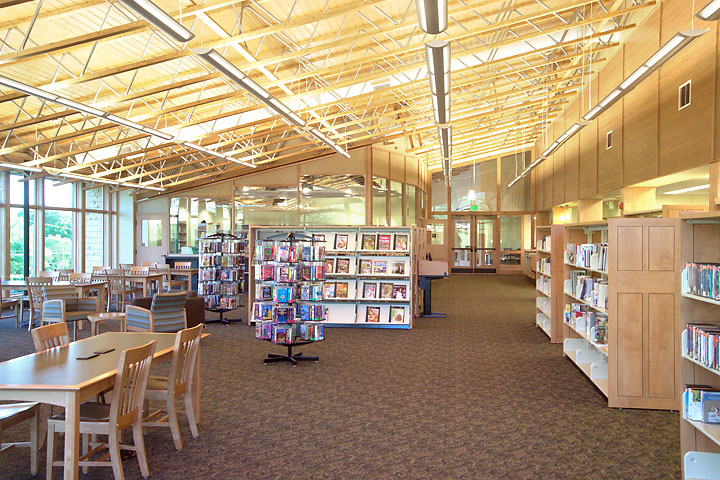
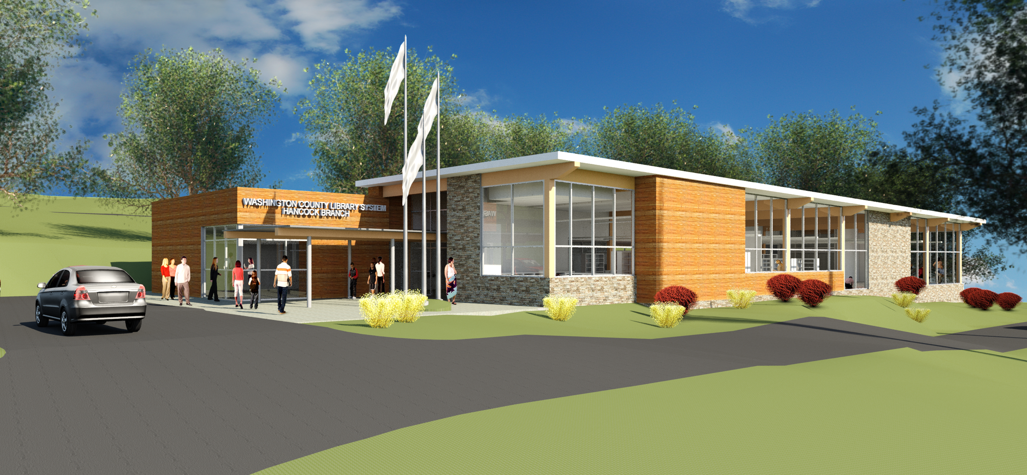

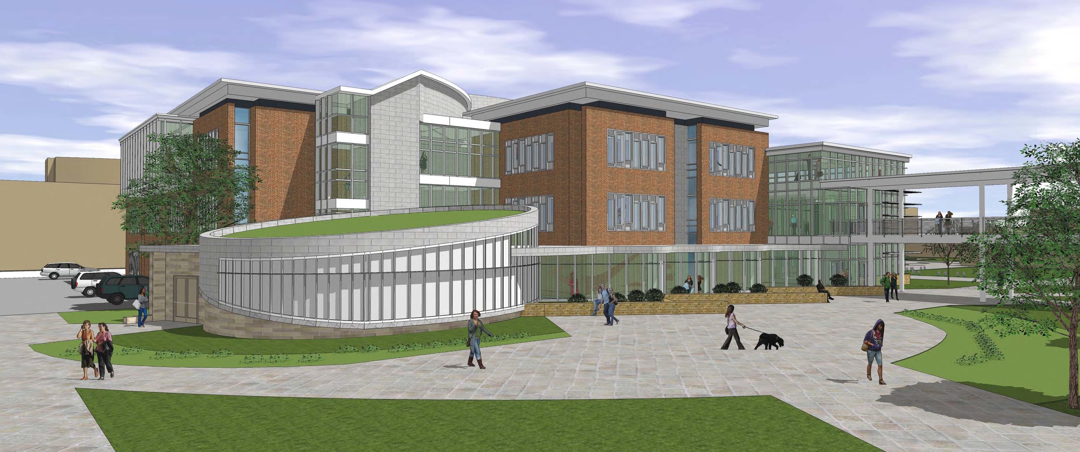
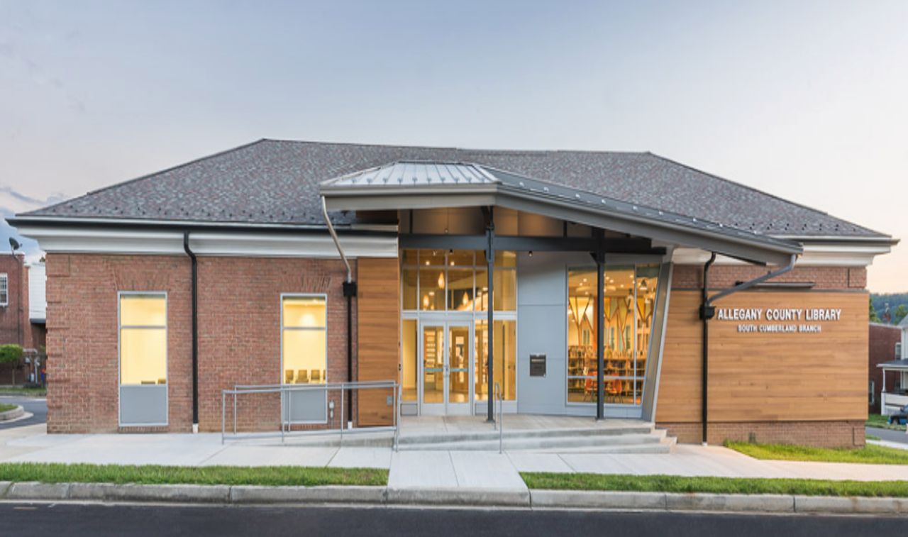

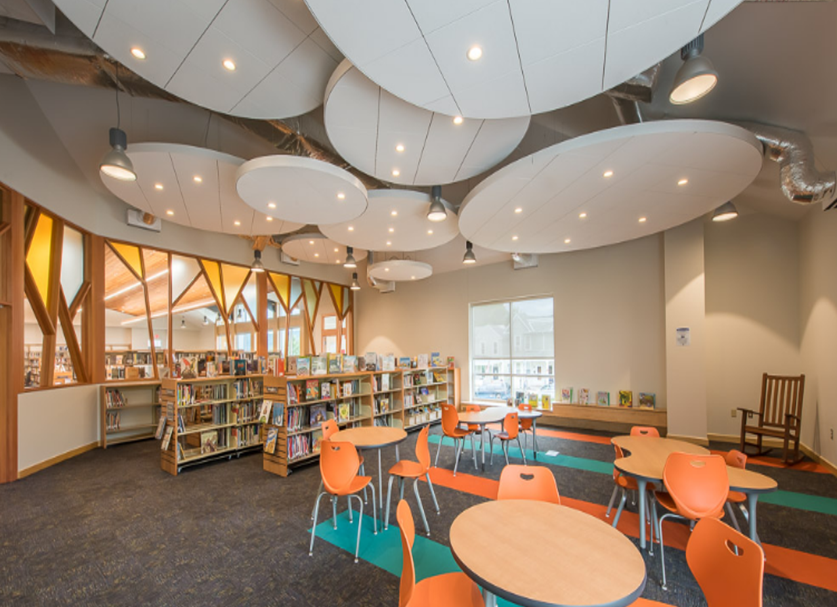










Rethinking everything from libraries and courtyards to hallways
Another point of pride for the firm is its work outside the city limits, like designing several community libraries in Washington County, near Hagerstown.
“That work led to a project for Washington County Museum of Fine Arts,” Dittenhafer says. “We helped them implement a large, pyramidal glass skylight over an open courtyard, turning it into a year-round, multi-use atrium.”
Myatt and Schwab also point to current projects like Lanham Hall at Prince George’s Community College.
Like us on Facebook!
“Lanham Hall is a 1970s building,” says Schwab, “and one of the things we’re doing is creating a multi-story lobby using high technology, high-performance material, which is exceptionally more energy efficient.”
They also decided to rethink Lanham Halls’ hallways so that, rather than simply traversing from one end of the building to the other, students find inviting, informal nooks and work stations.
“We’re always looking for opportunities to create those kinds of ‘third places’ where people can pull off to the side from their daily routine,” Myatt says.
Since they first opened their doors on North Charles Street, that kind of creativity, passion for the project, and attention to detail is why M&D’s reputation for excellence now stretches from Mt. Vernon north to Central PA, through suburban Maryland, and back to their hometown of Baltimore.
At Murphy & Dittenhafer Architects, we feel lucky to have such awesome employees who create meaningful and impressive work. Meet the four team members we welcomed in 2024.
The ribbon-cutting ceremony at the new Department of Legislative Services (DLS) office building in Annapolis honored a truly iconic point in time for the state of Maryland.
As Murphy & Dittenhafer architects approaches 25 years in our building, we can’t help but look at how far the space has come.
Murphy & Dittenhafer Architects took on the Architecture, Interior Design, & Overall Project Management for the new Bedford Elementary School, and the outcome is impactful.
The memorial’s groundbreaking took place in June, and the dedication is set to take place on November 11, 2024, or Veterans Day.
President of Murphy & Dittenhafer Architects, Frank Dittenhafer II, spoke about the company’s contribution to York-area revitalization at the Pennsylvania Downtown Center’s Premier Revitalization Conference in June 2024. Here are the highlights.
The Pullo Center welcomed a range of student musicians in its 1,016-seat theater with full production capabilities.
“Interior designs being integral from the beginning of a project capitalize on things that make it special in the long run.”
Digital animations help Murphy & Dittenhafer Architects and clients see designs in a new light.
Frank Dittenhafer and his firm work alongside the nonprofit to fulfill the local landscape from various perspectives.
From Farquhar Park to south of the Codorus Creek, Murphy & Dittenhafer Architects help revamp York’s Penn Street.
Designs for LaVale Library, Intergenerational Center, and Beth Tfiloh Sanctuary show the value of third places.
The Annapolis Department of Legislative Services Building is under construction, reflecting the state capital’s Georgian aesthetic with modern amenities.
For the past two years, the co-founder and president of Murphy & Dittenhafer Architects has led the university’s College of Arts and Architecture Alumni Society.
The firm recently worked with St. Vincent de Paul of Baltimore to renovate an old elementary school for a Head Start pre-k program.
The market house, an 1888 Romanesque Revival brick structure designed by local Architect John A. Dempwolf, long has stood out as one of York’s premier examples of Architecture. Architect Frank Dittenhafer is passing the legacy of serving on its board to Architectural Designer Harper Brockway.
At Murphy & Dittenhafer Architects, there is a deep-rooted belief in the power of combining history and adaptive reuse with creativity.
University of Maryland Global Campus explores modernizing its administration building, which serves staffers and students enrolled in virtual classes.
The Wilkens and Essex precincts of Baltimore County are receiving solutions-based ideas for renovating or reconstructing their police stations.
The firm has earned the designation annually since 2016 in recognition of its commitment to supporting newer professionals in the field.
Murphy & Dittenhafer Architects recently completed the Design Development phase for a 20,000-square-foot building for Crispus Attucks York. Construction should begin in August.
The facility in Anne Arundel County, Maryland, is re-envisioning its focus with the help of Murphy & Dittenhafer Architects.
Murphy & Dittenhafer Architects received numerous awards from AIA Pennsylvania, AIA Central Pennsylvania, AIA Baltimore, and ABC Keystone.
Since 2019, the firm has designed a number of protected entryways for Anne Arundel County Public Schools.
A business lunch at an iconic building sparked an awakening whose effects continue to ripple down the city thoroughfare.

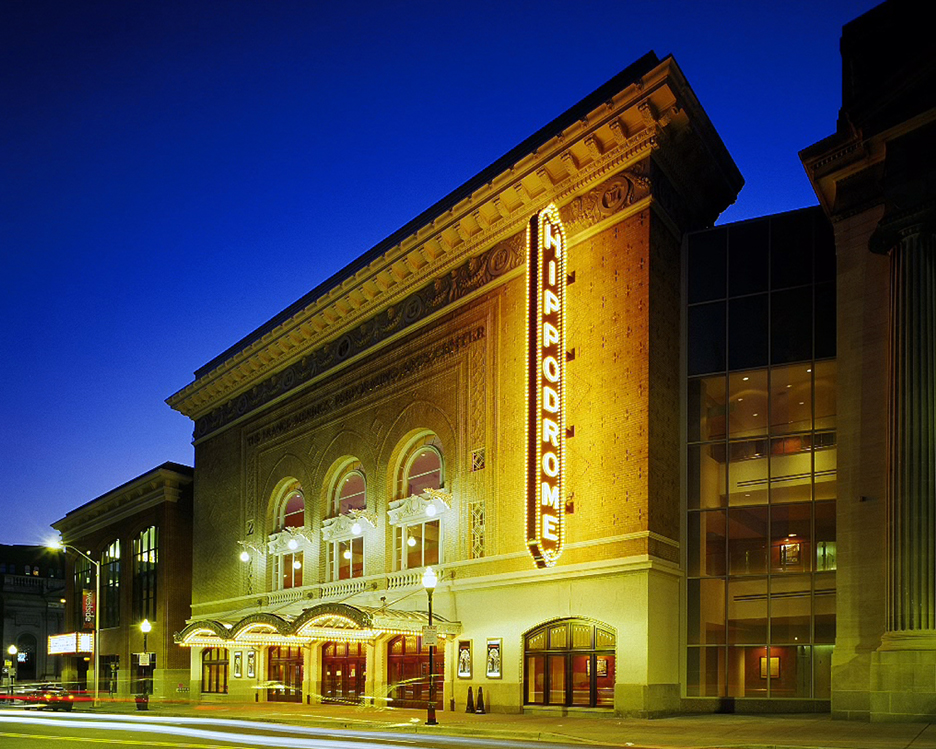
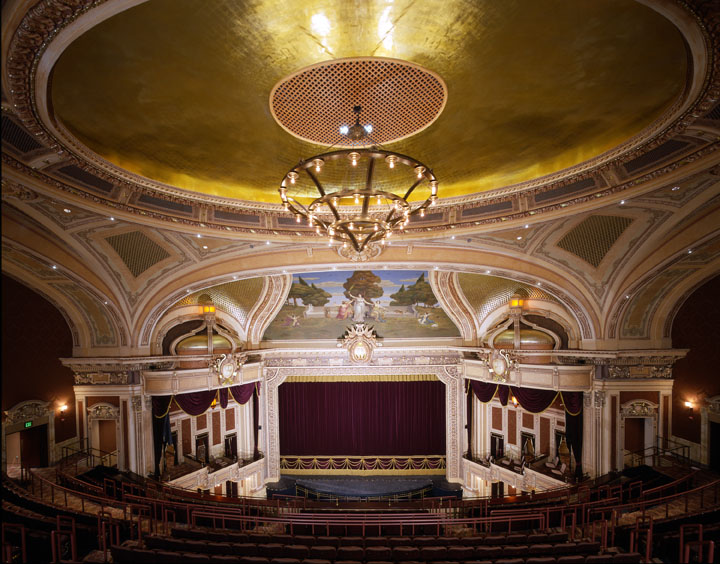
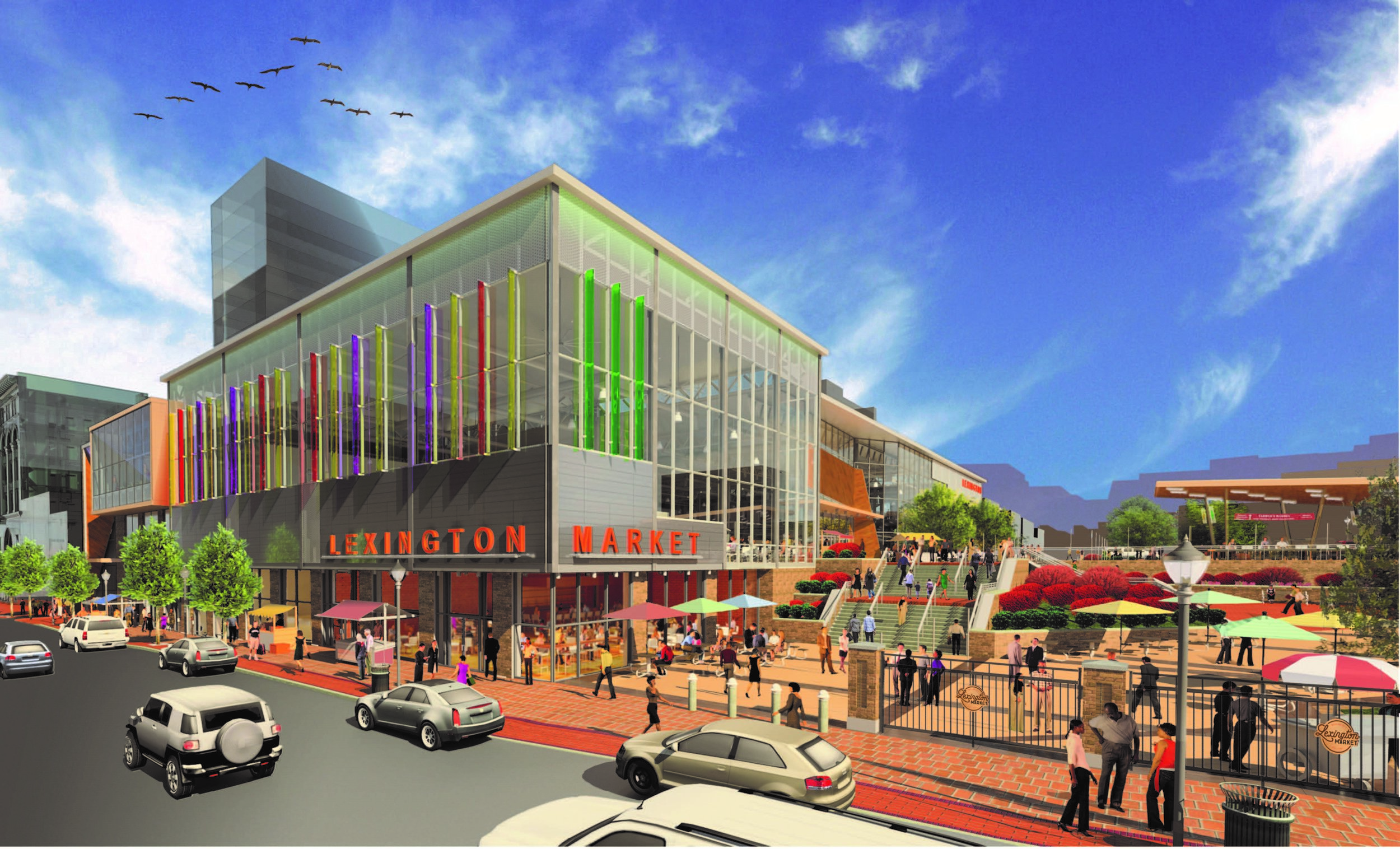

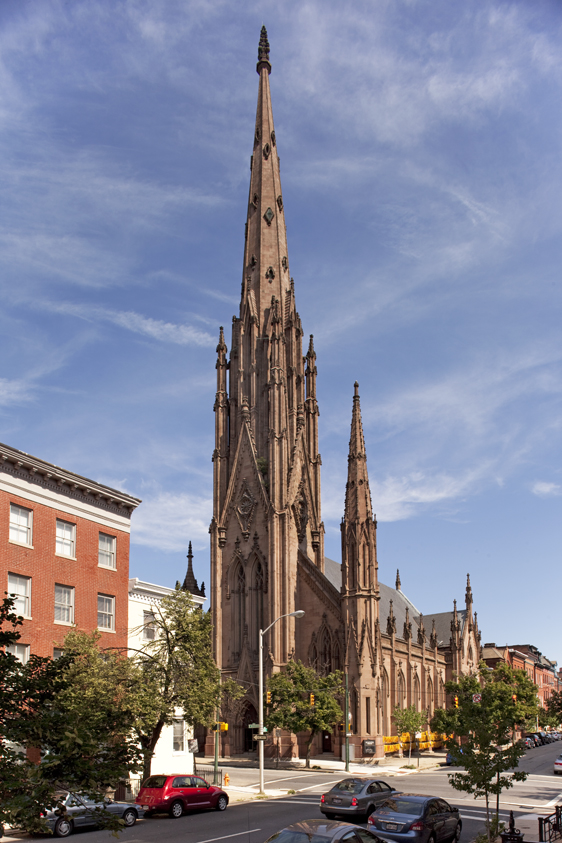
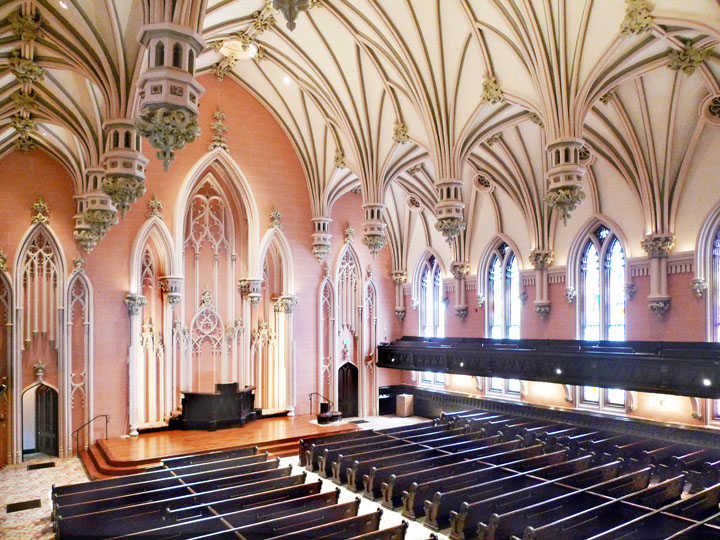





























Harford Community College’s expanded new construction Chesapeake Welcome Center is a lesson in Architectural identity