

Even when facing unique structures, tight deadlines and limited budgets, the professionals at Murphy & Dittenhafer Architects find ways to bring our clients’ visions to life.
Here are a few examples of some of our Architects’ toughest challenges and how they overcame them.
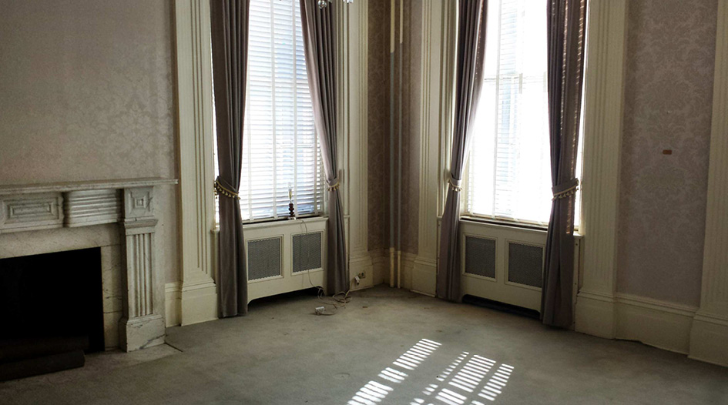
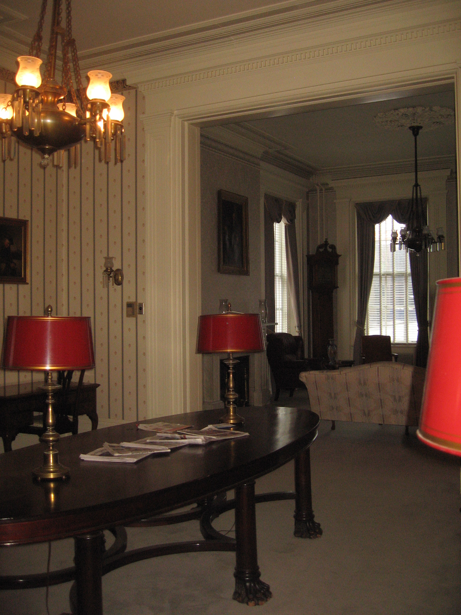
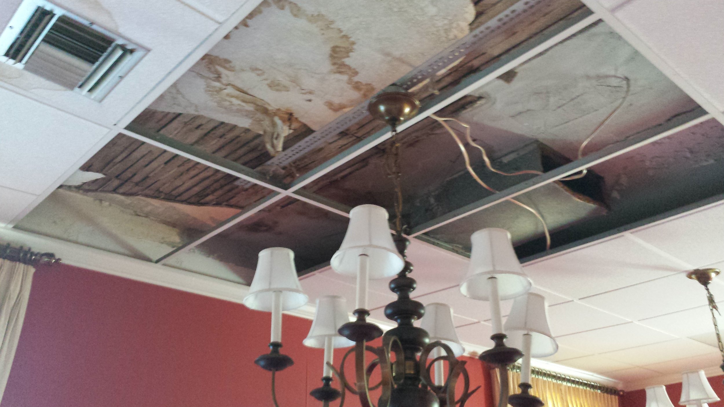
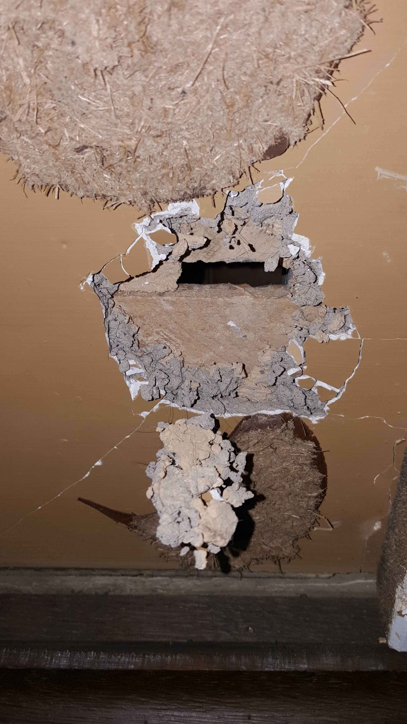
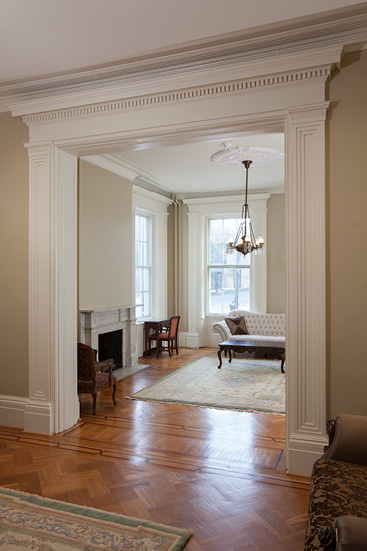
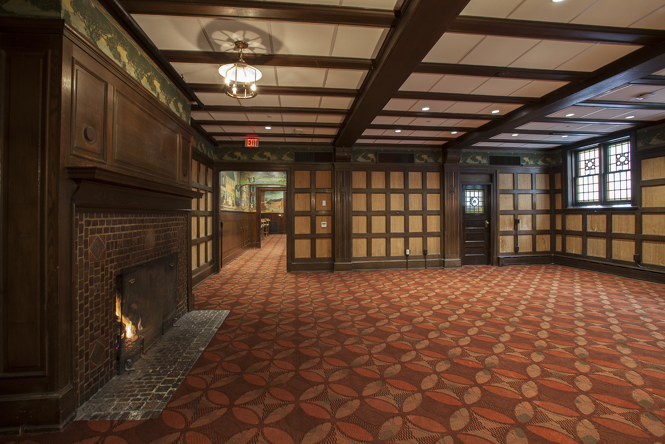
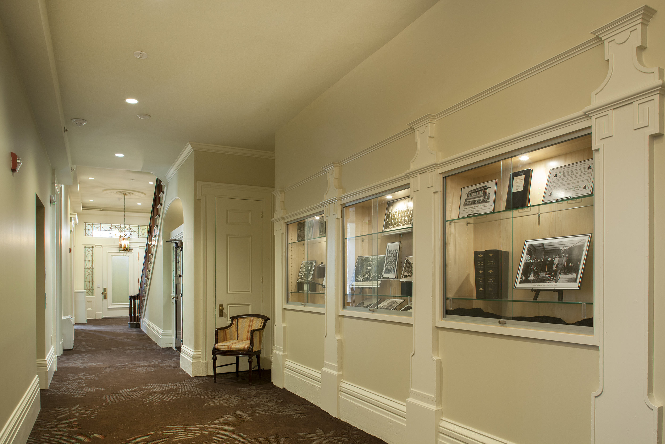
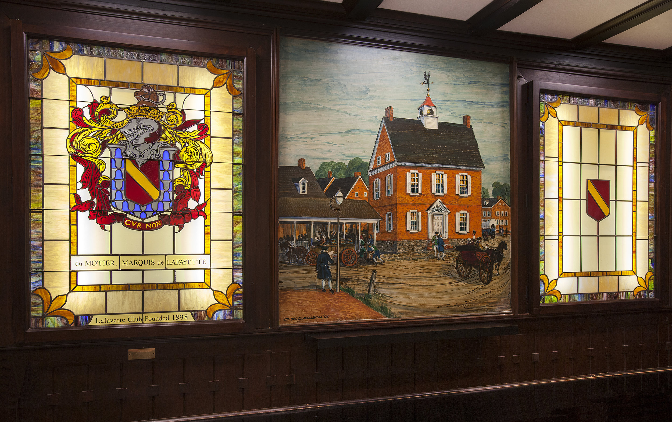
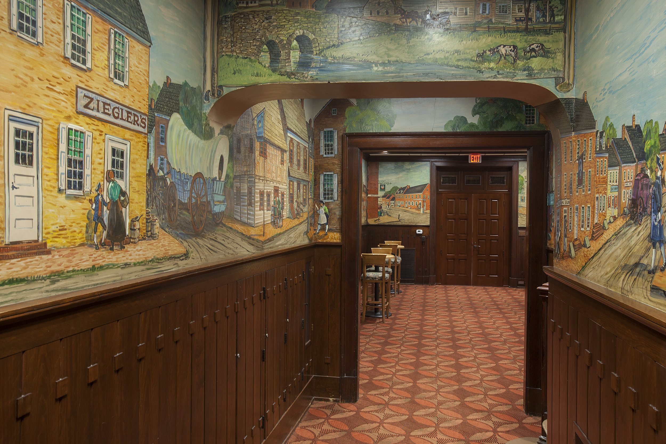
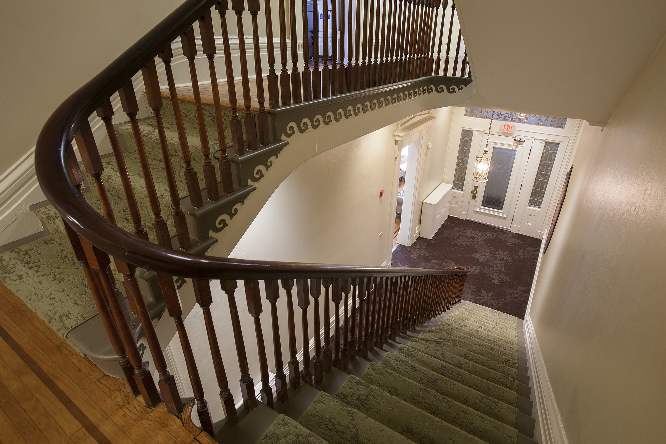
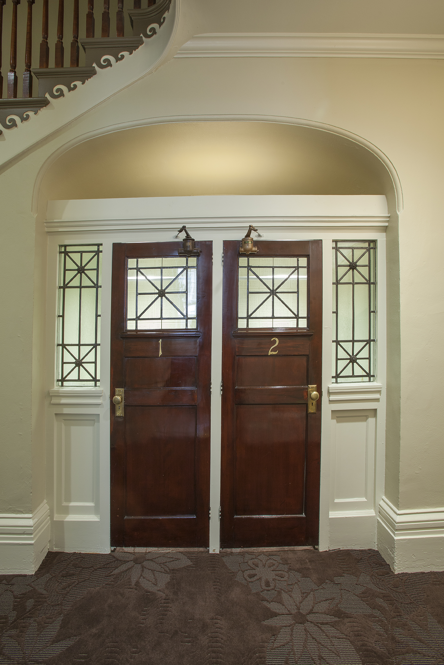
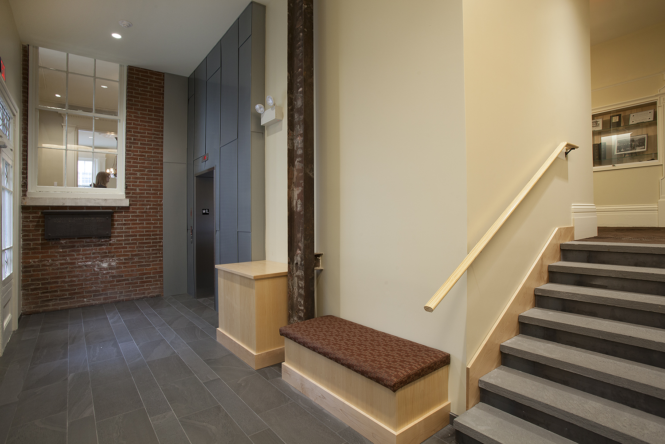

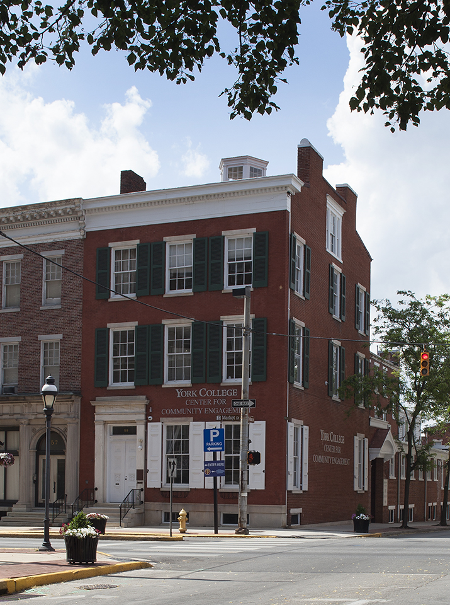


























Ryan Shank
Project: York College Center for Community Engagement, York Pa.
The challenge: “Anytime you work on a 200-year-old building, you are going to find unforeseen conditions,” Shank say.
This project featured several unknown “hidden” conditions, one of which was a steel column that would be located in the middle of the new lobby, and another was making the building more accessible.
Solution: “Rather than enclose the column in drywall,” Shank says, “we chose to have the contractor clean up and remove the rust around the steel column and integrate it with a small, built-in table.”
To make the building more accessible, M&D built a new lobby reusing the existing historic door, stained glass sidelites and transom and built an elevator to connect the street level to the existing floors.
“We also took care in placing the sprinklers throughout the building to keep the historic ceilings intact,” Shank says.
Bruce Johnson
Project: Forum Building Auditorium at the Pennsylvania State Capitol complex
The challenge: “The building is a 1932 structure with significant Art Deco interior and exterior decoration and trims that are considered historically significant,” Johnson says.
It had antiquated and deficient mechanical, electrical and plumbing systems that were overdue for replacement.
“Meanwhile,” Johnson says, “all renovations had to be made while still retaining the functionality of the building.”
Like us on Facebook!
Solution: “Throughout the process, we worked with conservator specialists in the overall planning and coordination of the new systems into the building, while working to restore the Auditorium’s historical finishes,” he says.
They created a delineated construction project that allowed for the building to be renovated while minimizing the disruption created by the construction and allowing the forum’s functionality.
Todd Grove
Project: The Washington County Senior Center, Hagerstown, Md.
The challenge: “The building was a former armory constructed in the 1950s with an unattractive façade that was vacant for decades,” Grove says. “It had no reusable HVAC system and had to be brought up to code.”
It was a large site overall but needed to be turned into a place that could be used for senior spaces.
Solution: “We gave the building some character by creating a main entry way where there was none, featuring a canopy and covered sidewalk,” Grove says.
They also brought the building up to code and incorporated new MEP systems into the extensive renovations. Large window areas were added to make the space more appealing, and an exterior senior space was added when asphalt paving was removed and turned into outdoor terraces and landscaped courtyards.
At Murphy & Dittenhafer Architects, we feel lucky to have such awesome employees who create meaningful and impressive work. Meet the four team members we welcomed in 2024.
The ribbon-cutting ceremony at the new Department of Legislative Services (DLS) office building in Annapolis honored a truly iconic point in time for the state of Maryland.
As Murphy & Dittenhafer architects approaches 25 years in our building, we can’t help but look at how far the space has come.
Murphy & Dittenhafer Architects took on the Architecture, Interior Design, & Overall Project Management for the new Bedford Elementary School, and the outcome is impactful.
The memorial’s groundbreaking took place in June, and the dedication is set to take place on November 11, 2024, or Veterans Day.
President of Murphy & Dittenhafer Architects, Frank Dittenhafer II, spoke about the company’s contribution to York-area revitalization at the Pennsylvania Downtown Center’s Premier Revitalization Conference in June 2024. Here are the highlights.
The Pullo Center welcomed a range of student musicians in its 1,016-seat theater with full production capabilities.
“Interior designs being integral from the beginning of a project capitalize on things that make it special in the long run.”
Digital animations help Murphy & Dittenhafer Architects and clients see designs in a new light.
Frank Dittenhafer and his firm work alongside the nonprofit to fulfill the local landscape from various perspectives.
From Farquhar Park to south of the Codorus Creek, Murphy & Dittenhafer Architects help revamp York’s Penn Street.
Designs for LaVale Library, Intergenerational Center, and Beth Tfiloh Sanctuary show the value of third places.
The Annapolis Department of Legislative Services Building is under construction, reflecting the state capital’s Georgian aesthetic with modern amenities.
For the past two years, the co-founder and president of Murphy & Dittenhafer Architects has led the university’s College of Arts and Architecture Alumni Society.
The firm recently worked with St. Vincent de Paul of Baltimore to renovate an old elementary school for a Head Start pre-k program.
The market house, an 1888 Romanesque Revival brick structure designed by local Architect John A. Dempwolf, long has stood out as one of York’s premier examples of Architecture. Architect Frank Dittenhafer is passing the legacy of serving on its board to Architectural Designer Harper Brockway.
At Murphy & Dittenhafer Architects, there is a deep-rooted belief in the power of combining history and adaptive reuse with creativity.
University of Maryland Global Campus explores modernizing its administration building, which serves staffers and students enrolled in virtual classes.
The Wilkens and Essex precincts of Baltimore County are receiving solutions-based ideas for renovating or reconstructing their police stations.
The firm has earned the designation annually since 2016 in recognition of its commitment to supporting newer professionals in the field.
Murphy & Dittenhafer Architects recently completed the Design Development phase for a 20,000-square-foot building for Crispus Attucks York. Construction should begin in August.
The facility in Anne Arundel County, Maryland, is re-envisioning its focus with the help of Murphy & Dittenhafer Architects.
Murphy & Dittenhafer Architects received numerous awards from AIA Pennsylvania, AIA Central Pennsylvania, AIA Baltimore, and ABC Keystone.
Since 2019, the firm has designed a number of protected entryways for Anne Arundel County Public Schools.
A business lunch at an iconic building sparked an awakening whose effects continue to ripple down the city thoroughfare.

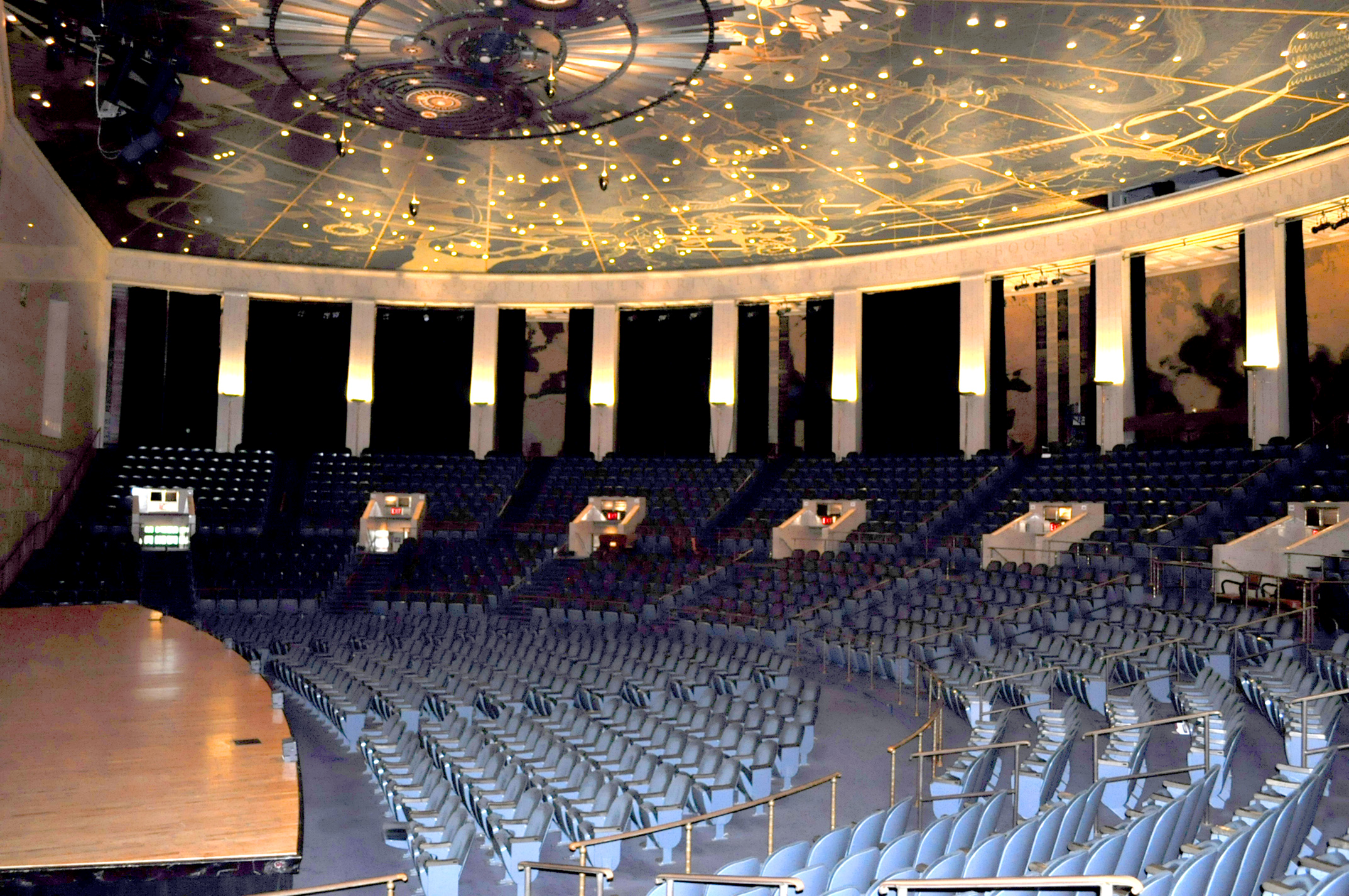
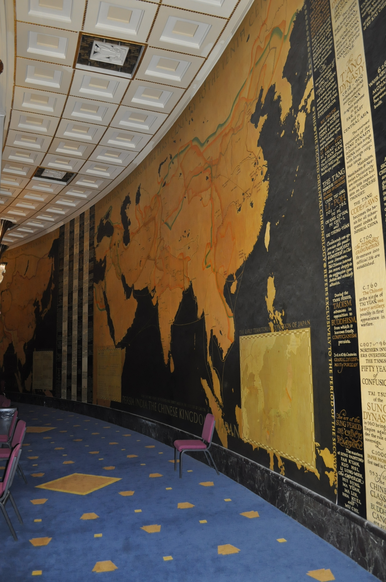
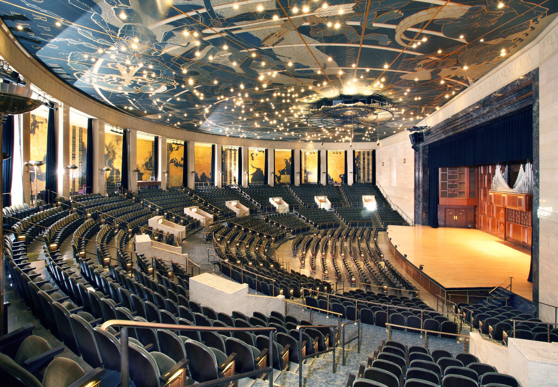
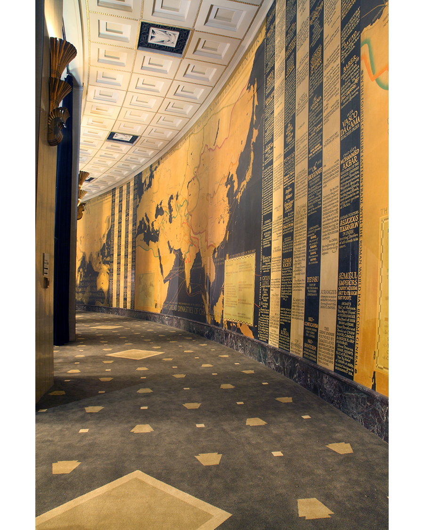
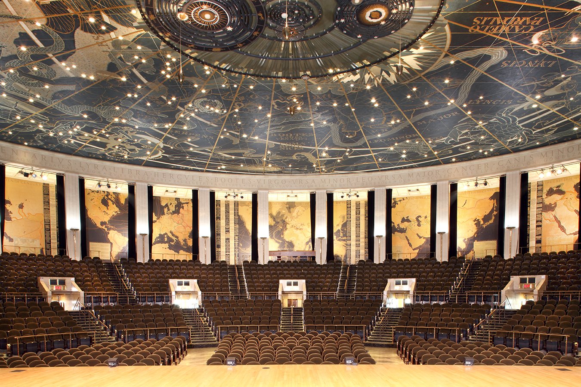

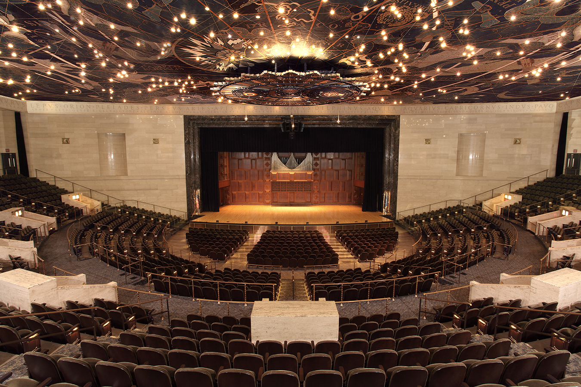
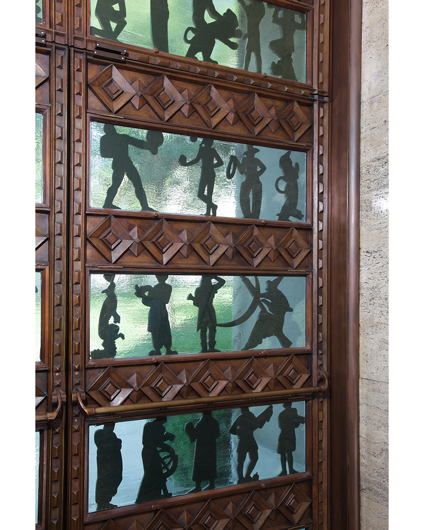
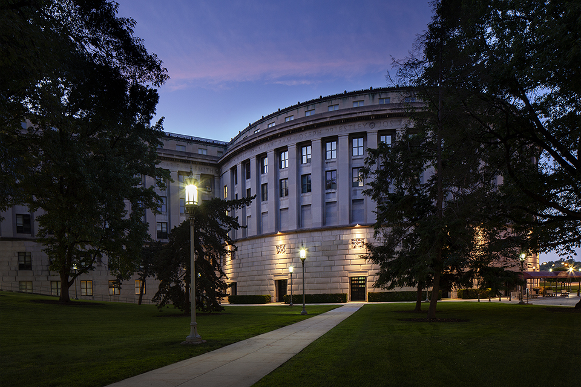
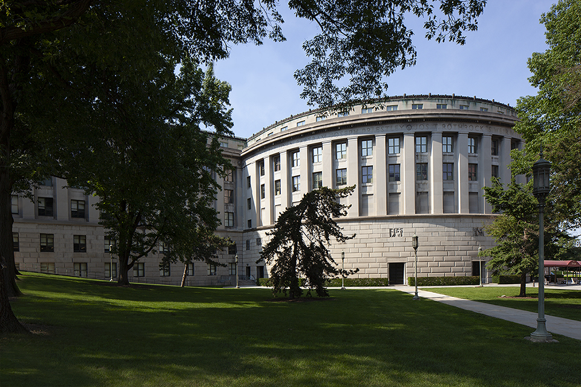
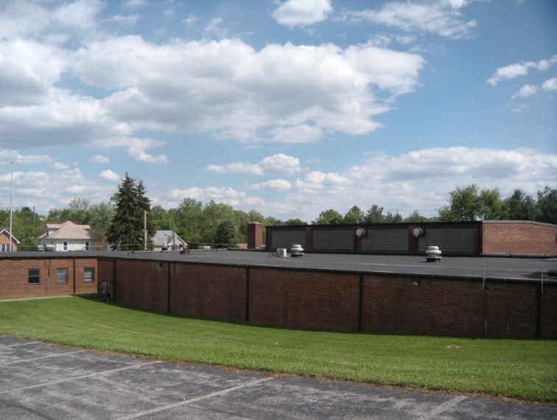
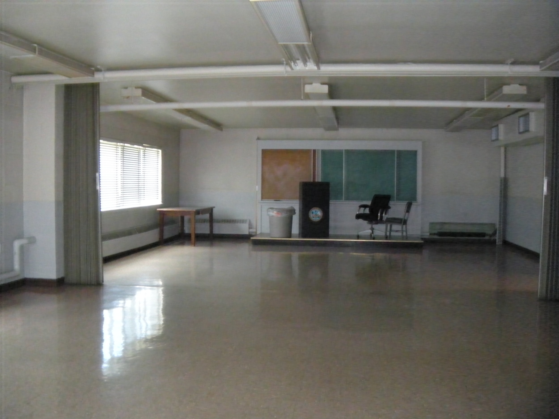
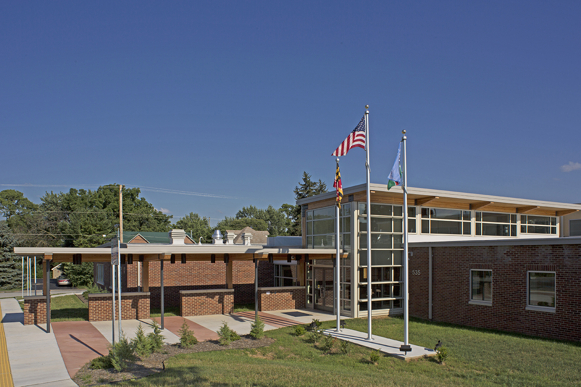
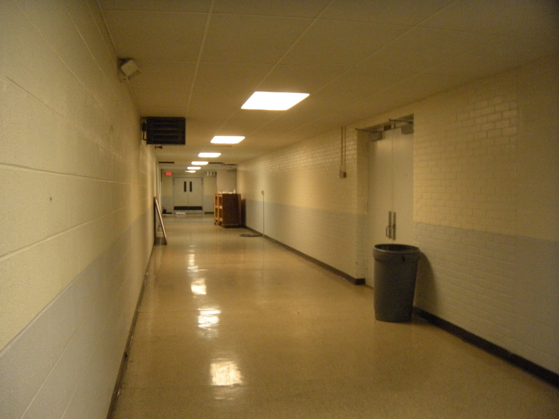
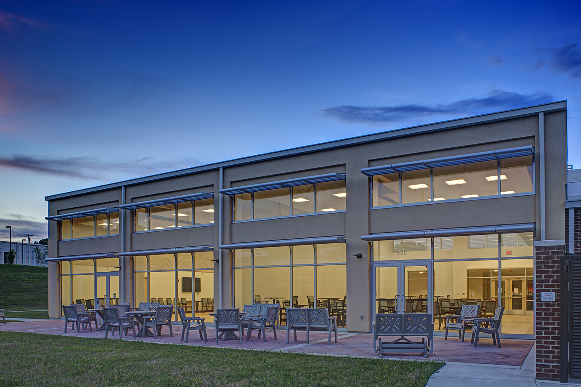
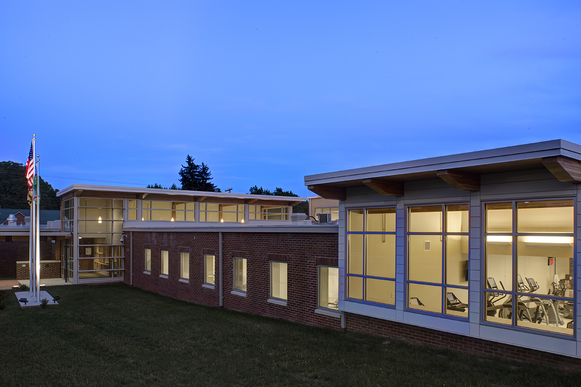
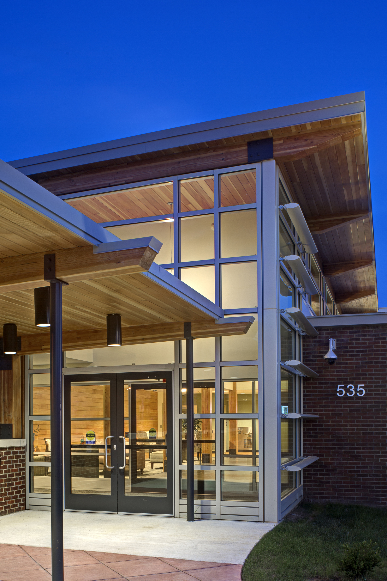

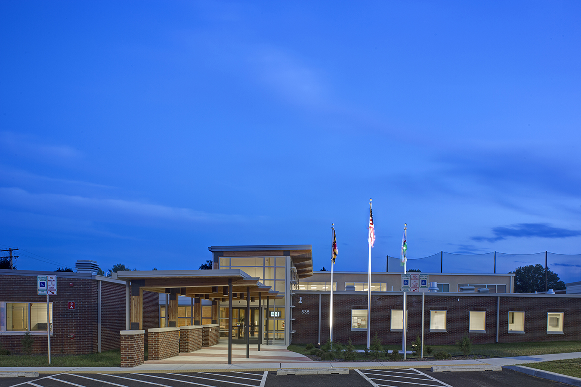





























Harford Community College’s expanded new construction Chesapeake Welcome Center is a lesson in Architectural identity