Preservation Pennsylvania announced recently that the York College of Pennsylvania’s Center for Community Engagement (former Lafayette Club) project at 59 East market Street in York City was selected to receive a Construction Award at the 2017 Pennsylvania Historic Preservation Awards Photo courtesy of Michael L. Mihalo)
Step inside York College of Pennsylvania’s Center for Community Engagement at 59 E. Market St. in York and you might never know that a year ago it was a construction zone.
After a transformation led by Murphy & Dittenhafer Architects, the former Lafayette Club in downtown York has become a hub for engagement both for students and residents – and it’s gaining attention.
Preservation Pennsylvania announced recently that the project was selected to receive a Construction Award at the 2017 Pennsylvania Historic Preservation Awards. The award ceremony is set for Thursday, October 12, 2017, at the State Museum of Pennsylvania in Harrisburg.
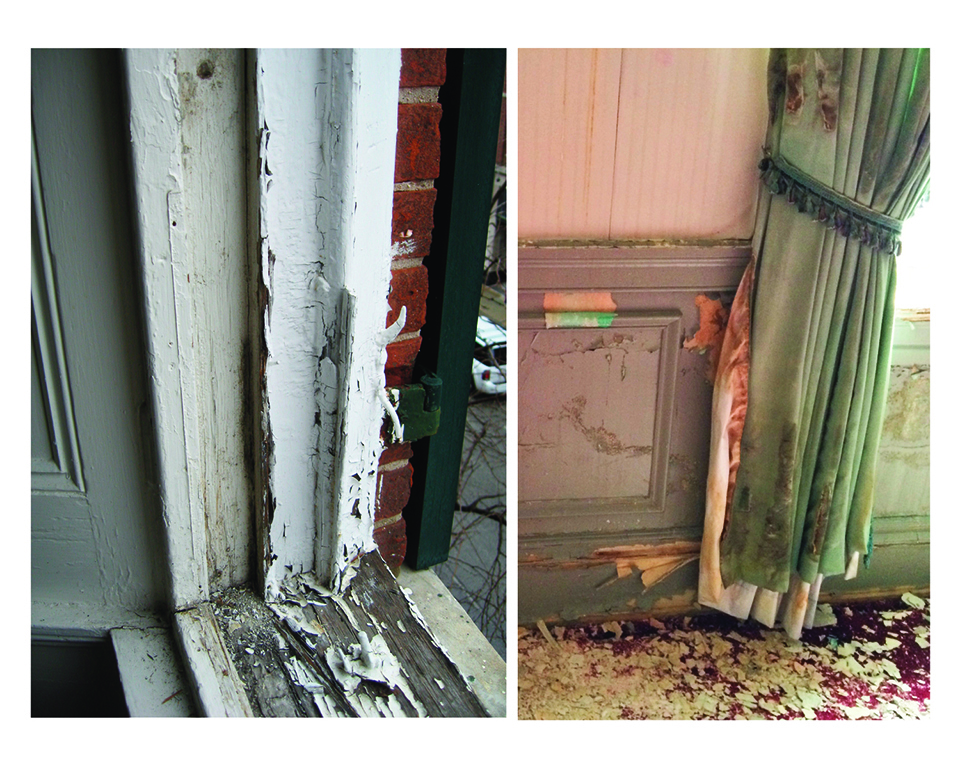
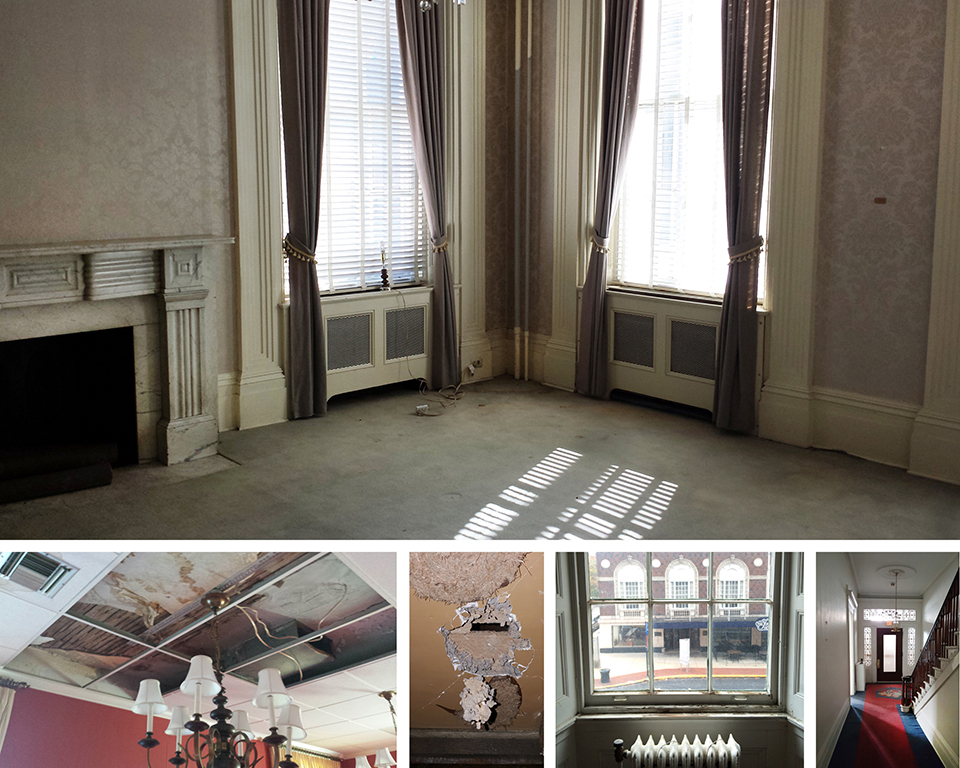
Murphy & Dittenhafer Architects’ collaboration over several years with York College to re-program this prominent building, repair and restore its historic components and carefully insert new accessibility improvements and environmental systems was a complex “labor of love.”
"This award demonstrates how committed the College is to finding a bridge between the past, present, and future,” says Dr. Dominic Dellicarpini, Dean of the Center for Community Engagement. “Like the preservation of the building, we treat preserving the long and rich history of York College and its forbear institutions as crucial. But in making the building a hub of new activity, we hope to expand the College's role in the vibrancy of York, for all its diverse citizens."
The final product reflects the creative transformation of a historic yet vacant “white elephant” building into a facility for (literally) “community engagement.” It also reflects a significant commitment by York College to the ongoing revitalization of downtown York City.
“It was a privilege for Murphy & Dittenhafer Architects to be a part of this successful collaboration – and the award is very gratifying confirmation of the entire team’s efforts,” says Murphy & Dittenhafer Principal, Frank Dittenhafer II FAIA, LEED AP.
Pictured above is the building’s restored main staircase leading to East Market Street (Photo courtesy of Michael L. Mihalo)
Why this project
Founded in 1898, the Lafayette Club was a social organization and gathering place for prominent members of the York community who would meet and have conversations about local and national issues. In 1912, it moved into its East Market Street location, a brick row house built in 1839.
York College’s vision was to revive the 20,000-square-foot space’s identity as a community hub.
Like us on Facebook!
Dittenhafer fostered a creative vision for the adaptive re-use of the “quirky” 4 ½ story building that had been added onto several times during the past 177 years.
He created a “master plan” type vision that maintained the historic character of the Classic Revival Market Street entrance, magnificent stairhall and formal “parlor type” front rooms, in conjunction with select modernizations to other areas of the building such as the Lower (Basement) Level and First Floor northern most rooms, blending the old and the new to meet a variety of program needs for York College.
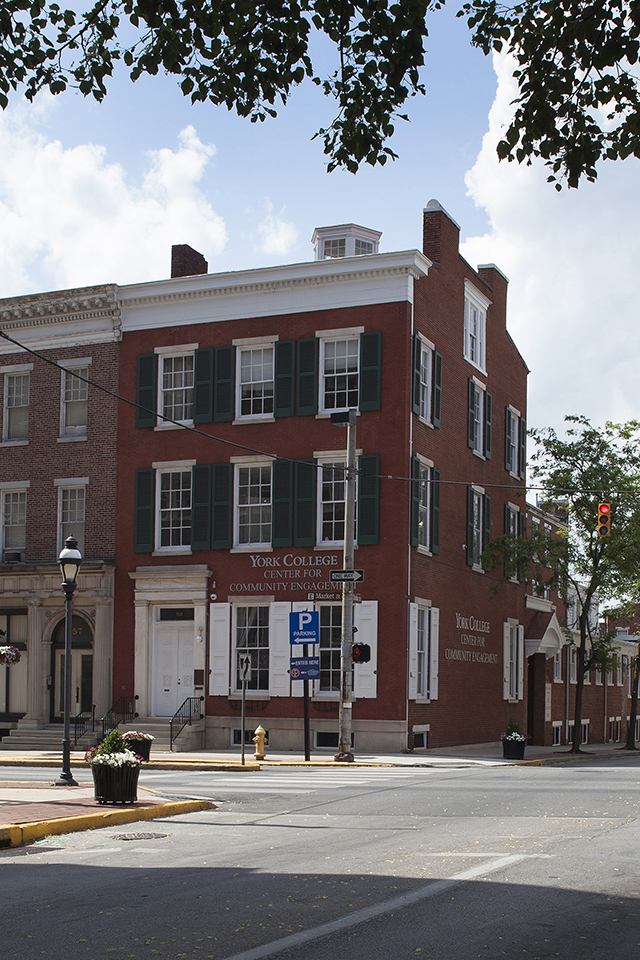
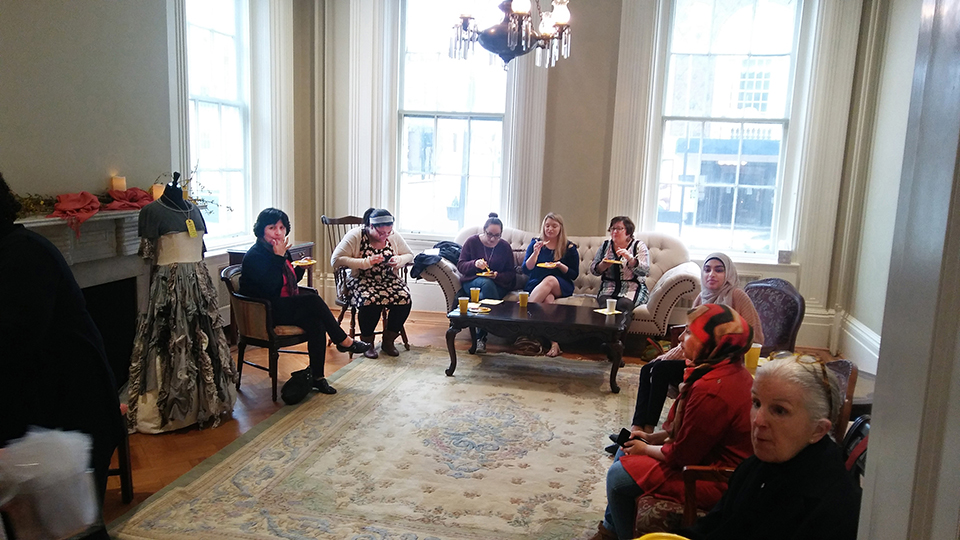
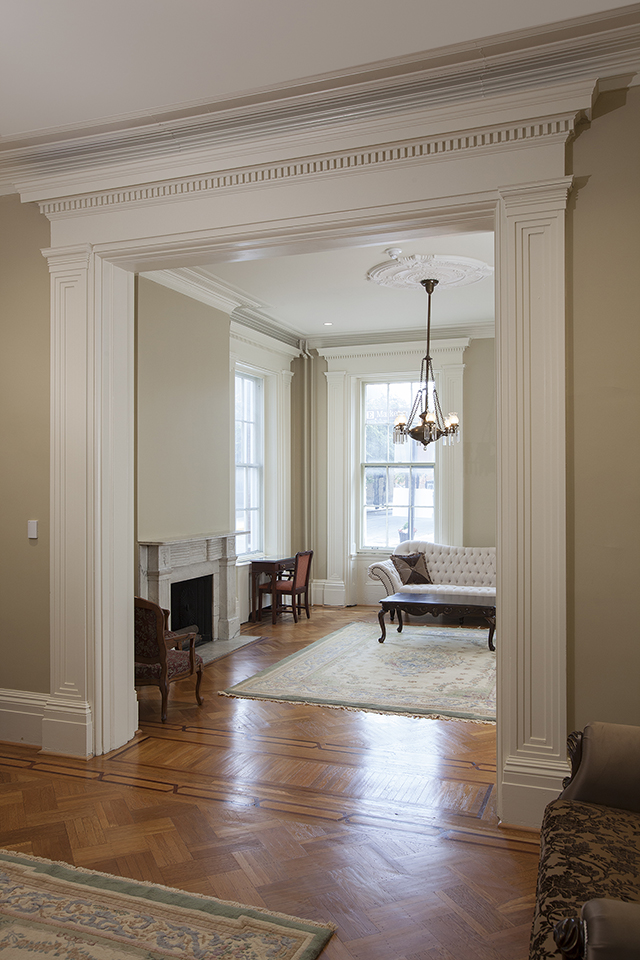
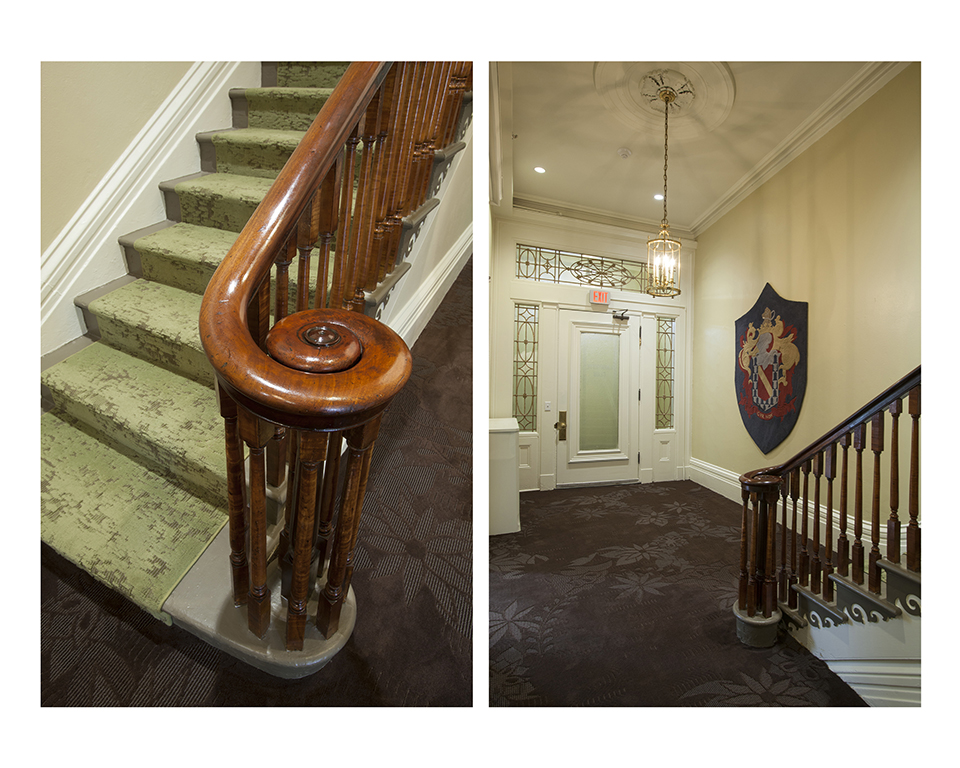



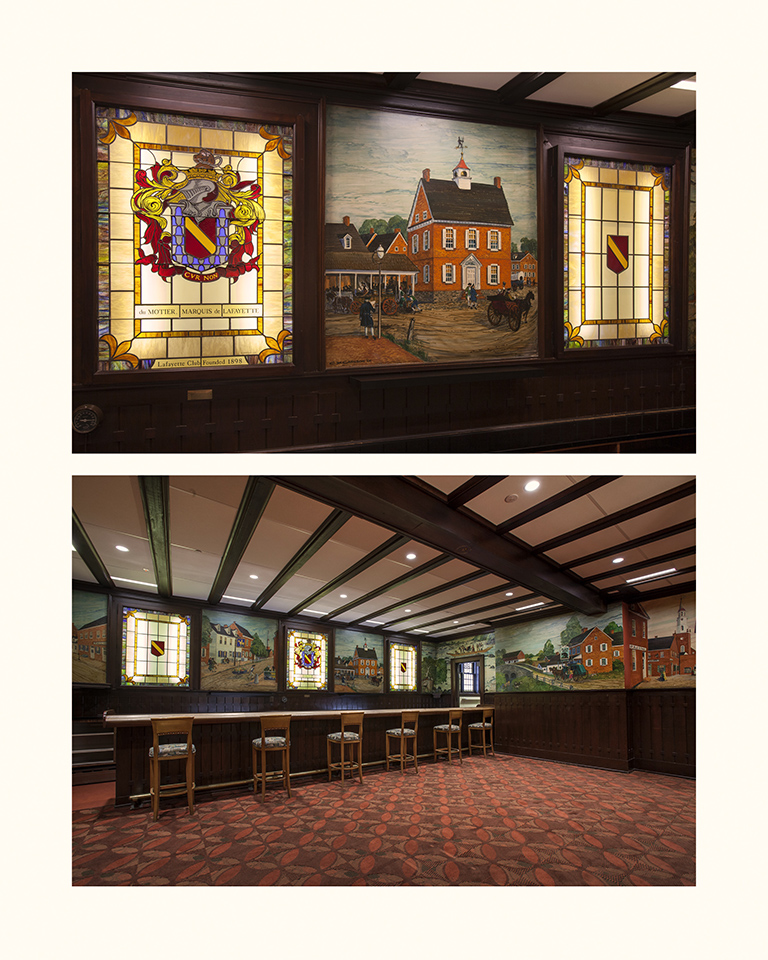
Historic charm with modern purpose
The wood and leaded-glass entrance on Duke Street was retained and refurbished, lowered to sidewalk level to provide accessibility, and features a new interior stairway with Pennsylvania bluestone risers, porcelain stone-like tile, wood wall paneling and zinc-cladding at the new five stop elevator doors.
Old wood coat rack standards which lined the main first floor hallway were salvaged and repurposed into a display case that will show artifacts from the college, city and the former social club. The Lafayette Club seal, cut from original carpeting, has been hung on the stair landing wall as a tapestry.
Care has been taken throughout the building to preserve history and materials. For example:
- A “tiger maple” staircase connecting the first floor to the attic. The impressive baluster and handrail components were carefully cleaned and their installation stabilized from the loose and unsafe railing situation that existed.
- Wood floors from a bowling alley in the basement have been salvaged and will eventually be re-used to build upper floor workstations.
- Two historic telephone booths were left in place under the main first floor hallway stairs.
- Tavern Room murals painted in the 1960s that depicted Colonial York were restored, the old wooden bar refurbished and new lighting installed.
The space recently hosted the York College of Pennsylvania Spartan Dinner, which was ran by the school's Hospitality Management students. (Photo courtesy of York College of Pennsylvania)
A warm welcome
York College Hospitality Management students have already seen the opportunities that can come from a fully renovated commercial kitchen in the building’s Lower Level, which is used as a teaching lab to learn the “ins and outs” of managing a professional food service operation.
The first floor is a community hub – a place where York College students and York residents can take classes, sit in on guest lectures by York College professors and hold public meetings and events.
The second floor has been renovated to become the home to the College’s Office of Community Engagement and will eventually house a co-working space. The third floor will be remodeled into residential space that can be used by visiting professors, fellows, executives or artists in residence in a later phase of renovation.
So far, reception to the new residents on East Market Street has been positive.
“The community has welcomed us with open arms,” Dr. DelliCarpini says. “They’ve been ready for us to be here.”
York College Hospitality Management students use the fully renovated commercial kitchen in the building’s Lower Level. The space is used as a teaching lab to learn the “ins and outs” of managing a professional food service operation. (Photo courtesy of York College of Pennsylvania)



































Harford Community College’s expanded new construction Chesapeake Welcome Center is a lesson in Architectural identity