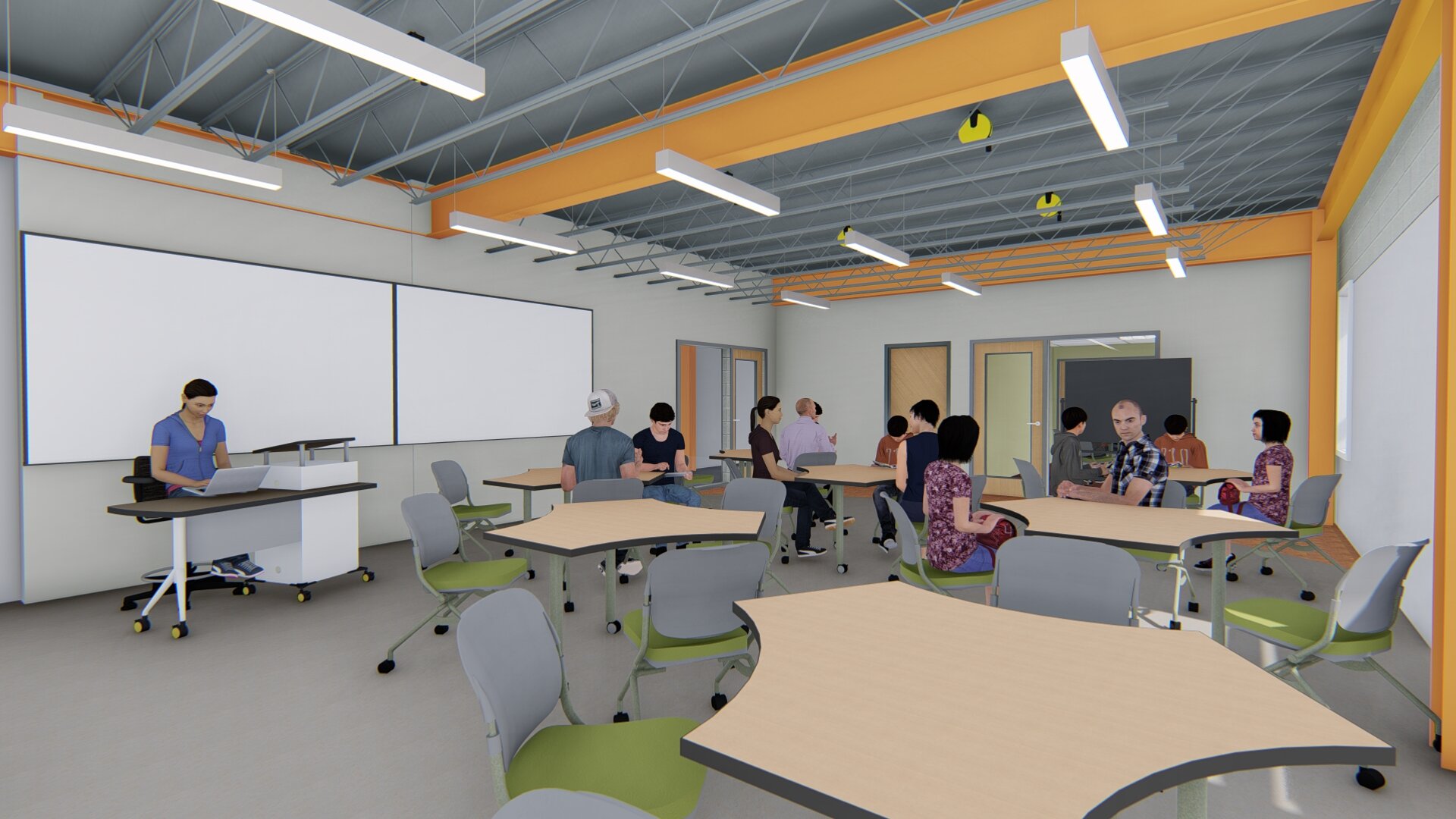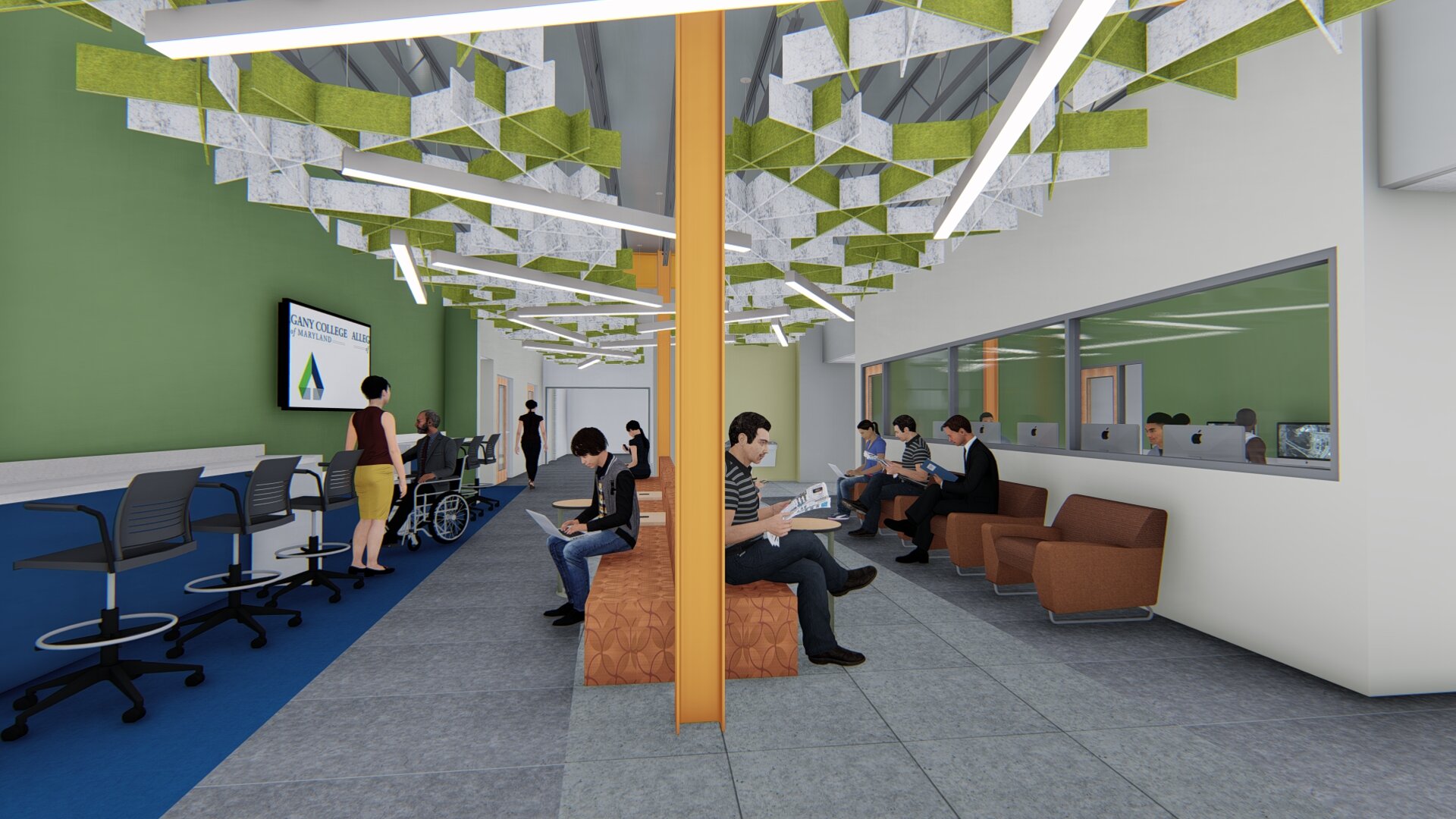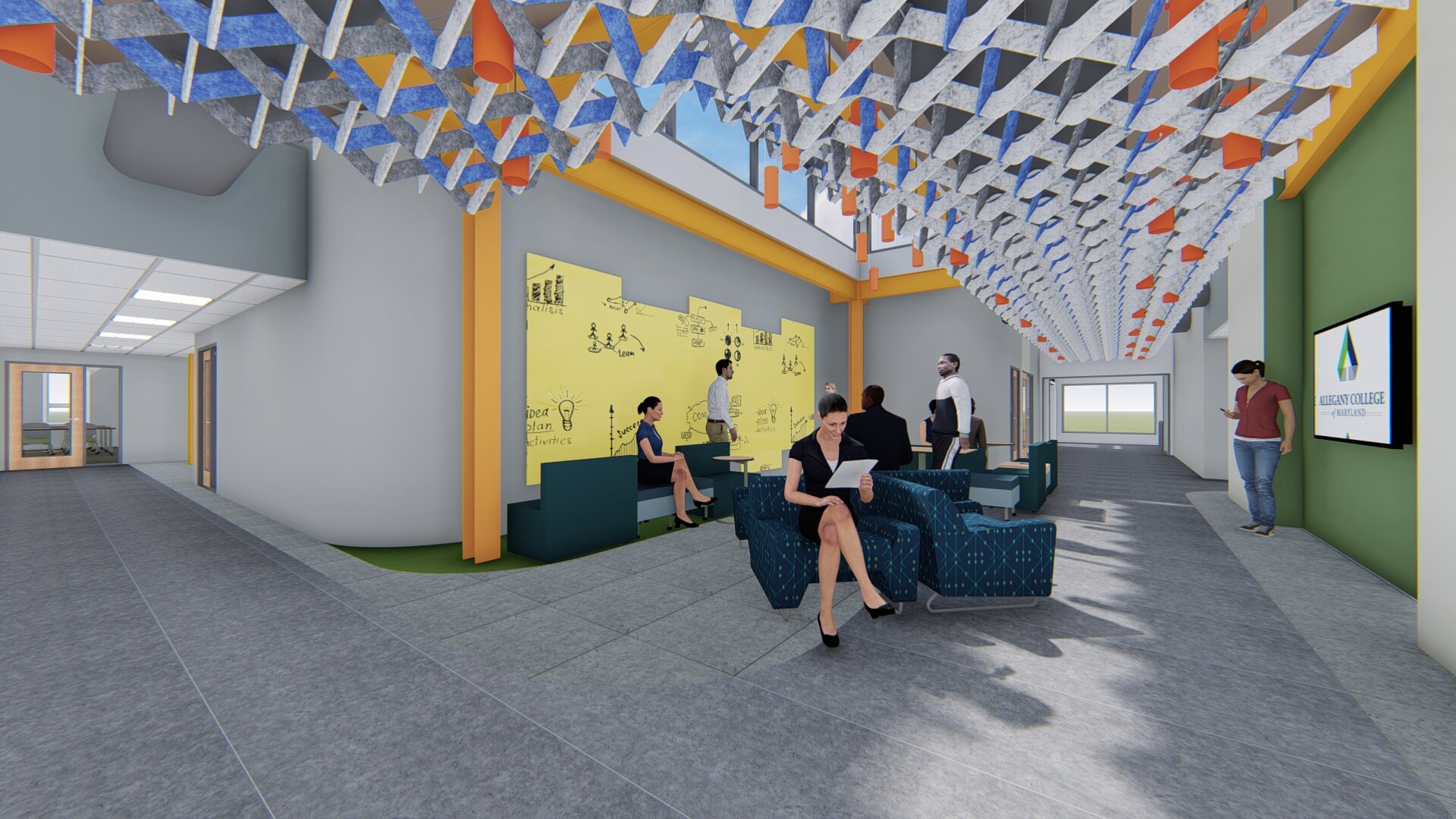The Northwest Triangle Innovation District in York received an AIA Central Pennsylvania Honor Award for Design Excellence. It’s just one example of projects that the firm sees as opportunities that better communities.
The unique Architectural and Planning vision of projects like the Northwest Triangle Innovation District in York, Pa., yield the potential to change an entire community.
Standing on the open gravel in the Northwest Triangle of York City, Frank E. Dittenhafer II never saw the empty lot simply in terms of what would fit on the blank canvas. As President of Murphy & Dittenhafer Architects, Dittenhafer wanted to inspire his firm to dream big.
It was a goal that led Murphy & Dittenhafer Architects to receive an Honor Design Award from AIA Central Pennsylvania, recognizing the unique Architectural and Planning vision by the firm for the urban site — that brings with it the potential to change an entire community.
Creating that vision wasn’t easy. There are inherent challenges with the NWT location. Some of the parcels are odd shapes. There is a railroad track that runs directly through it, with the Codorus Creek snaking along the edge.
Like us on Facebook!
“It’s easy to look at those things as physical parameters that are limiting the development,” Dittenhafer says. “We wanted to know how we can make those into opportunities to strengthen the vision and make more internal and external community connections other than the obvious ones.”
Beyond the physical aspects of the Northwest Triangle, there was an underlying hope that it wouldn’t be ordinary. One of the early ideas proposed by a previous development team included building typical suburban town homes, but those plans didn’t really take advantage of the acreage or urban context that the Northwest Triangle offered. It left the community wondering, “Is that all we’ve been waiting for?”
“We wanted to look beyond what fits in terms of residential, office, or workplace,” Dittenhafer says. “I think the City of York really would benefit from a catalytic place — a new place that has its own strong identity and one that brings a sense of sustainability within that identity.”







The vision and the reward
Murphy & Dittenhafer Architects wasn’t shy, nor were the people they were working with, in creating the plans for the Northwest Triangle Innovation District.
One of the most recent design/development visions includes a construction of a five-story, 60,000-square-foot new building on the northeast corner of the triangle along North Beaver Street. This structure could house several high-tech tenants, including York Exponential, whose founder, John McElligott, has been instrumental in formulating the vision of the Innovation District with Murphy & Dittenhafer.
The project also includes a six- to seven-story mixed-use building along North Beaver Street at West Gay Avenue with retail, offices and residences, as well as a multi-level parking structure to the rear of the new building to serve the entire triangle. The northwest corner parcel, along an extended North Pershing Avenue and abutting the creek and the Heritage Rail Trail, proposes a 300,000-square-foot tech building, which will be home to a major anchor tenant and potentially several hundred employees.
But beyond the structures and the hub of people who will one day fill the Northwest Triangle site, Dittenhafer sees the potential to impact that section of the City and the people who live there. It’s a vision that carries through several other Murphy & Dittenhafer Architects’ projects.
Creating lasting change for colleges
Just several blocks away from the Northwest Triangle District at 59 E. Market St. is York College’s Center for Community Engagement. Here, in the former Lafayette Club that sat vacant for many years, is another project that Dittenhafer dreamed could influence York.
The structure itself honors the history of the building, with repurposed bowling alley flooring and displaying a wall of historic murals in the former bar area. But its bigger mission is to connect York College with the York community, and in doing so, spark innovation, lead bold conversations, and uplift people who otherwise did not have a platform.
Also, in York County, on the Penn State York campus, is the Graham Center for Innovation and Collaboration. This project also received a Design Award from AIA Central Pennsylvania this year.
Here, Murphy & Dittenhafer Architects didn’t want to just provide more “typical” classroom space, but rather create an inspiring environment for students to dream - outside the traditional models of learning to cultivate the very things the center stands for, in helping to guide students to be innovative and collaborative.
You can see it again in the Allegany College of Maryland’s Technology Building. The existing 1970s structure was uninspiring, but M&D saw the potential for what the renovated/repurposed environment could offer. Murphy & Dittenhafer Architects was able to honor the budget and the parameters required by the State of Maryland, while dreaming beyond the checklist to offer collaborative spaces for students to gather and be creative.









Helping communities dream big
While the classes at the Washington County Senior Center in Maryland may lean more toward chair yoga and art, they are no less important to Murphy & Dittenhafer Architects. When the Washington County Department of Aging was looking for a new space to house its headquarters and its senior center, they found an old, abandoned armory that was begging for new life.
But ammunition storage, bunkers, and solid walls for former rifle ranges all without windows don’t exactly have a welcoming feel. Some people may have seen it as a dreary place to avoid. Murphy & Dittenhafer Architects saw it as a place where history could be honored and the future imagined.
A creative M&D design vision brought a drastic transformation to the space, bringing in natural daylight, creating warm workspaces, and developing a place where people could find community. It was a transformation that netted the firm an AIA Central Pennsylvania Design Award.
On a much larger scale and several hundred miles north, Murphy & Dittenhafer Architects also found a town that wanted to honor history while dreaming of the future. The Shenandoah Downtown Center, a proposed 37,000-square-foot new construction project, was the recipient of an AIA Central Pennsylvania Design Award in 2020.
A lot of people look at the empty site where the project is proposed and see an empty lot and ugly, burned structures that have become a dumping ground for trash in the neighborhood. They want to see it cleaned up, but they struggled to develop a vision for what it could be.
Dittenhafer saw the history of the coal town and found beauty in the story. The Shenandoah Downtown Center wouldn’t just replace the broken, forgotten plot of land, but it would become a place that could spin energy out into the surrounding community.
This design focuses around a vertical stair atrium, creating a series of separate yet connected spaces for multiple tenants. “This reflects its purpose as an innovation and collaboration center, and shows dynamic massing on the exterior,” stated the AIA Central Pennsylvania jury comments.
“It also fills the void while fitting in with the community,” Dittenhafer says. “But it’s also far from ordinary. It’s one of the richest programs of new spaces and project visions we’ve ever done. It has the potential to be a true catalyst and game changer for Shenandoah.”







Hope for bigger things
There is a theme of connectivity in Murphy & Dittenhafer’s projects.
It’s part of a bigger goal Dittenhafer fosters in his team, that projects don’t just meet the program or technical component checklist or just the budget goal of a client, but that they represent the inner hopes of what a space can do.
“We hope that people are excited to not just be readily connected to technology but to other people, students, community members, staff, and neighbors,” Dittenhafer says. “That is not an either-or. As we see it, it’s ‘both-and.’ We hope to encourage and promote the possibility of both technology and people in our design of physical environments, the connection of both innovation and humanity.”
































Harford Community College’s expanded new construction Chesapeake Welcome Center is a lesson in Architectural identity