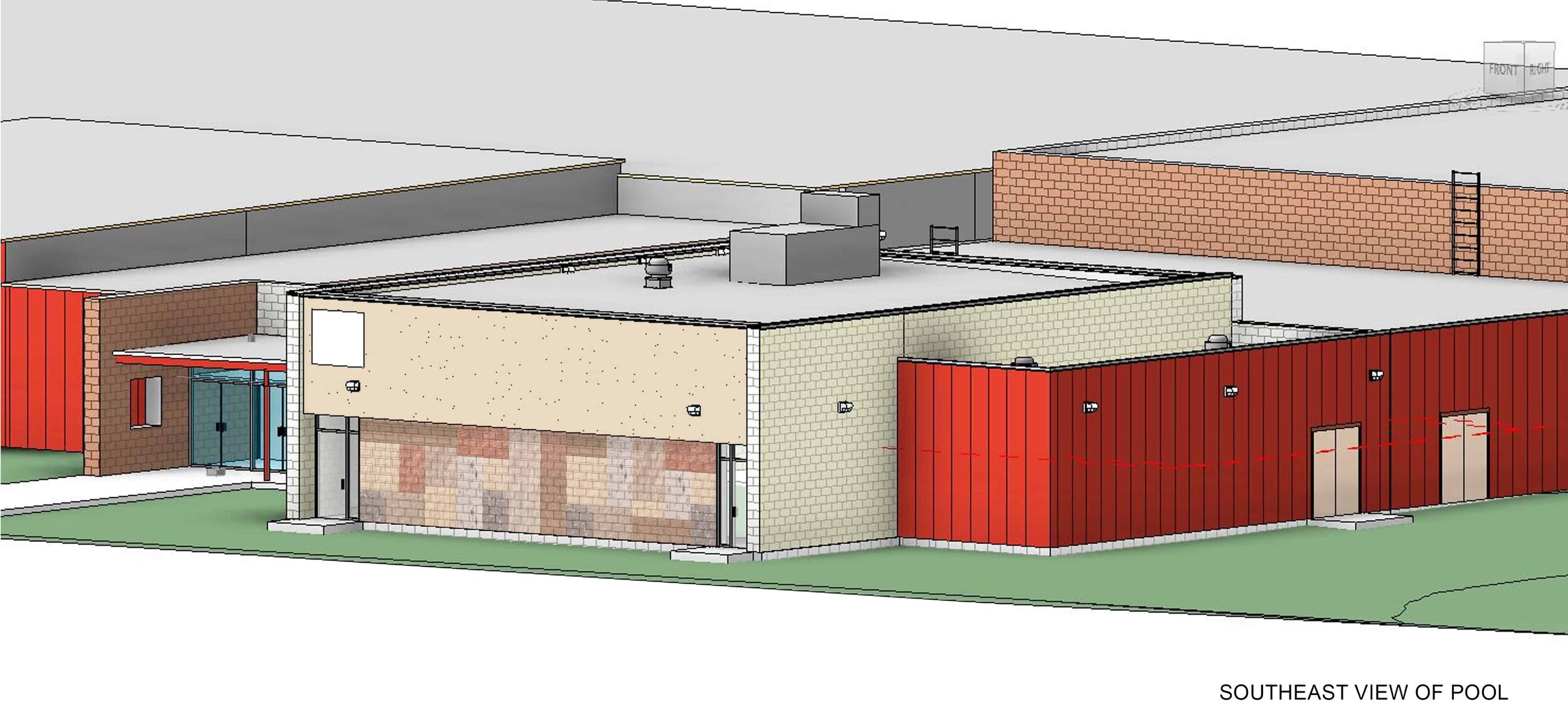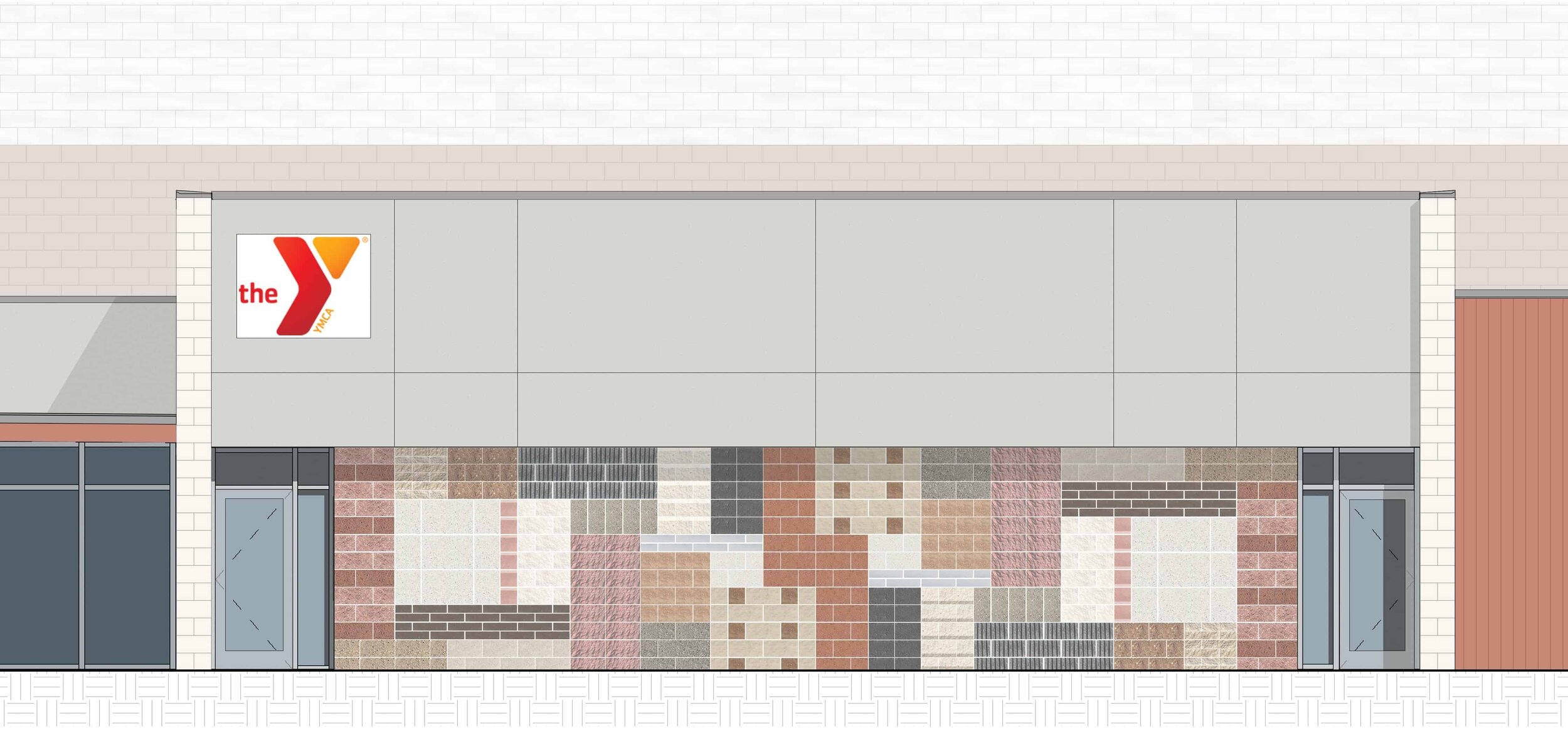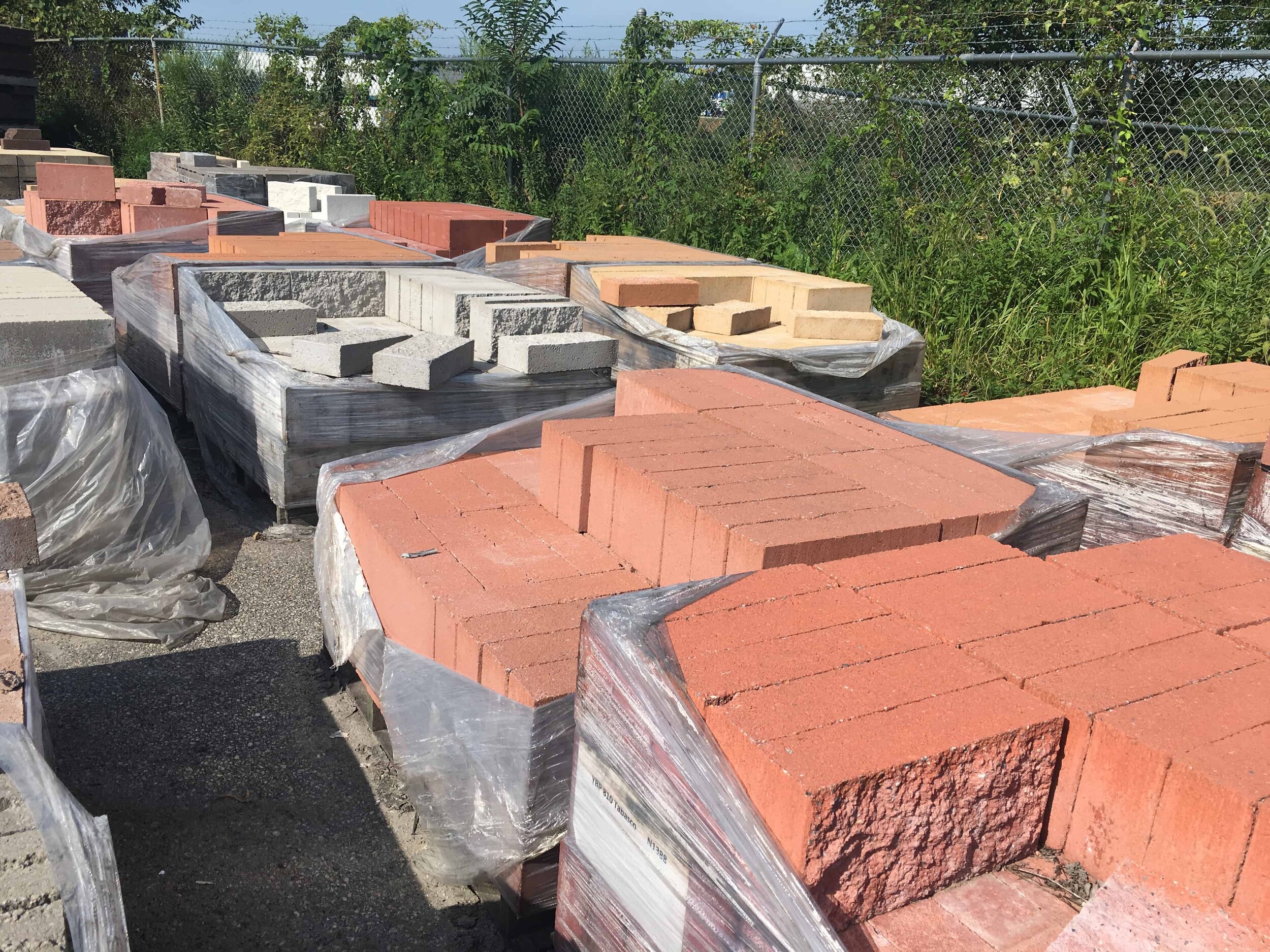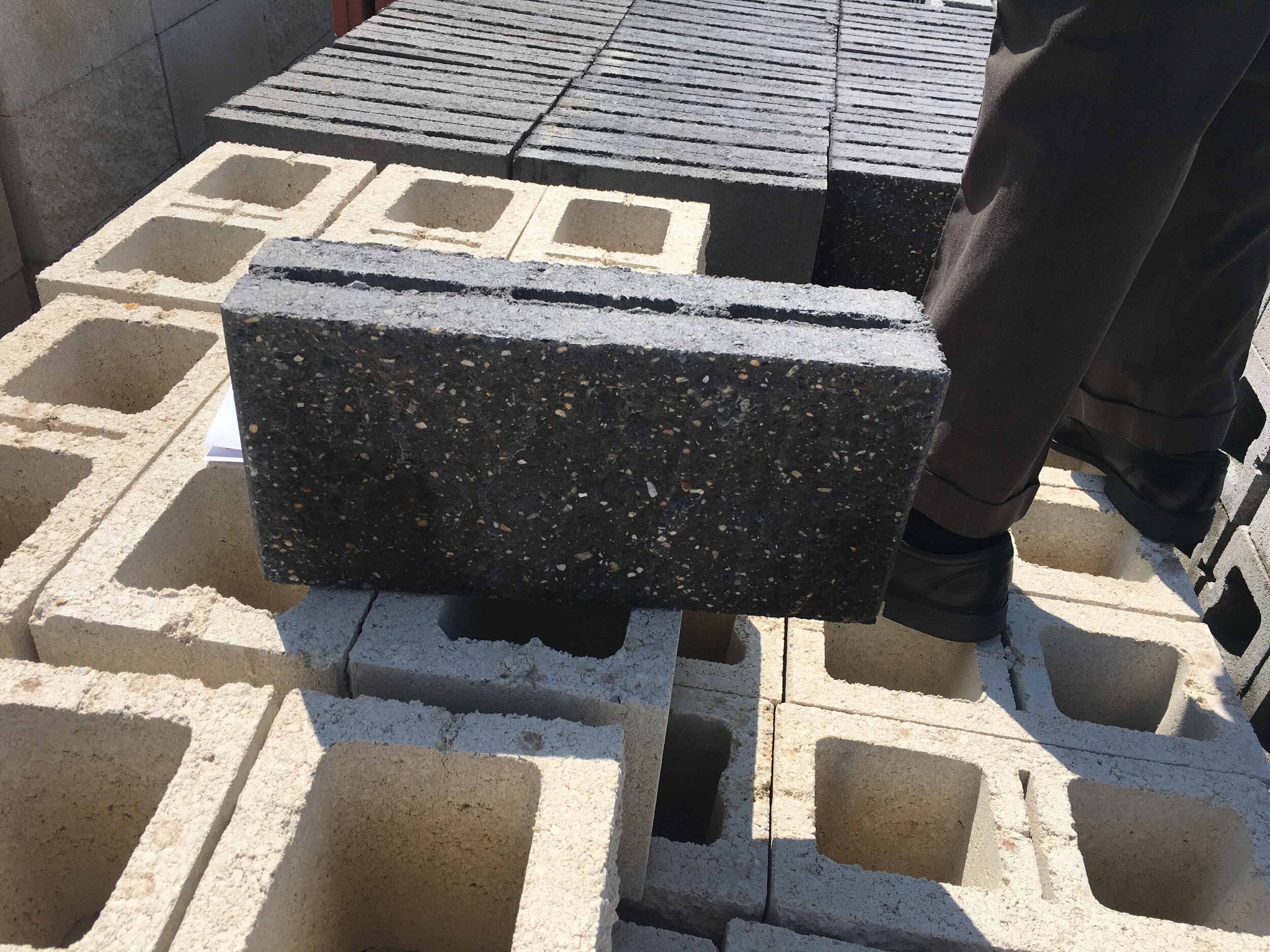The wall, along with the pool and gym additions at the YMCA of York County’s Southern Branch in Shrewsbury, should be completed by summer.
Growing up in York County, Frank Dittenhafer would look at empty fields along rural roadways or city parking lots and imagine what kind of structures might fill the voids.
As construction of a warm-water pool and gymnasium proceed at the YMCA of York County’s Southern Branch in Shrewsbury, the president of Murphy & Dittenhafer Architects, which designed the additions, similarly pondered what could enliven a blank exterior wall of the new therapeutic pool building.
A bank of windows would welcome natural light, which the firm often employs in its designs. But that wouldn’t work here, with the wall so close to the parking lot and main entrance and user privacy concerns.
Like us on Facebook!
“The thing that started to drive my thinking on the decorative wall is that for privacy reasons, you don’t want a lot of glass looking into the pool area,” Dittenhafer explains.
But the wall needed some expression. Dittenhafer thought that a mosaic of concrete blocks in various sizes, colors, and textures instead of a single concrete block selection could complement the existing exterior and send a message to the community.
Officials at the Y liked his artistic rendition of the wall and his plan to ask a local concrete block manufacturer to donate leftover and overstock materials for the work.
Selecting the pieces
York Building Products agreed to contribute the concrete blocks, and soon Dittenhafer and Architect Rebecca McCormick, who co-designed the pool and gym, were seeing what Dittenhafer calls “tremendous possibilities” as they walked among pallets of blocks in the company’s Middletown and New Holland plant yards.
“We saw a variety of textures and finishes and colors, and we wanted to put together a pattern that would be a patchwork,” McCormick says. “The idea was to get a really good mix of colors and textures to have it have the feel of a quilt pattern.”
After selecting about 20 types of concrete block for the 40-foot-by-10-foot display, Dittenhafer and McCormick came up with a final design. The Y, which has collaborated with the firm for years, approved the rendering, calling it a signature Murphy & Dittenhafer creation.
“It all grew out of a functional situation where we didn’t want a lot of windows or transparency,” Dittenhafer says.
Creating the art
McCormick approached the design piece by piece, with many blocks 4 to 8 inches in height and others as large as 24 by 36 inches.
“It was sort of a mathematical puzzle,” she says. “We wanted the block laid out with as few cut pieces as possible. That’s how I tend to approach artistic pieces, sort of working out a puzzle.”
Variation in block size was important to help reduce the scale of the wall. And color was a key consideration in creating a message.
“We wanted to use a lot of warmer colors, reds and browns, that sort of go with the Y logo and the feeling of it being a place for everyone,” McCormick says.
The project embraces one of the firm’s main design tenets.
“I’m always very interested in working off the shelf,” Dittenhafer says. “What can you do creatively using off-the-shelf products? My preference and the firm’s philosophy is to create in that context, instead of putting a project through artificial gymnastics.”
That creative approach includes thinking outside the box. One of the firm’s past designs owed its unique color and texture to the Architects having the reverse side of concrete building blocks face outward.



Aiding the community
The Y wall project isn’t the first time local businesses have stepped up to help Murphy & Dittenhafer Architects create a unique design. At the York College Marketview Arts studio and gallery on West Philadelphia Street in York City, brick and stone manufacturer Glen-Gery donated about 14 types of brick to help transform a blank brick wall near the entrance into a colorful artistic design.
“I really get excited about those types of situations where we approach a product vendor and without hesitation they support an unusual request to visually enhance a project for a community-based organization,” Dittenhafer says.
The wall, and the pool and gym additions, should be completed by this summer.
While interesting and colorful, the pool wall also will convey a message to the community and those who use the Y.
“They have a pretty diverse group of folks, older and younger, and try to provide something for everyone,” McCormick says. “The idea behind this was to welcome everyone.”
Dittenhafer says the wall’s array of colors and textures will stand as a metaphor for the mission of the YMCA.
“It really represents what the YMCA of York and York County is all about,” he explains. “They very much promote diversity and acceptance regardless of shape, size or color.”
On a basic level, Dittenhafer hopes the artistic accomplishment “makes people smile and feel engaged.”




































Harford Community College’s expanded new construction Chesapeake Welcome Center is a lesson in Architectural identity