The advantage in having both the architectural component and the interiors component in the same office is that “there is a lot of design collaboration from the beginning,” says Associate and Lead Interior Designer Lisa Clemens.
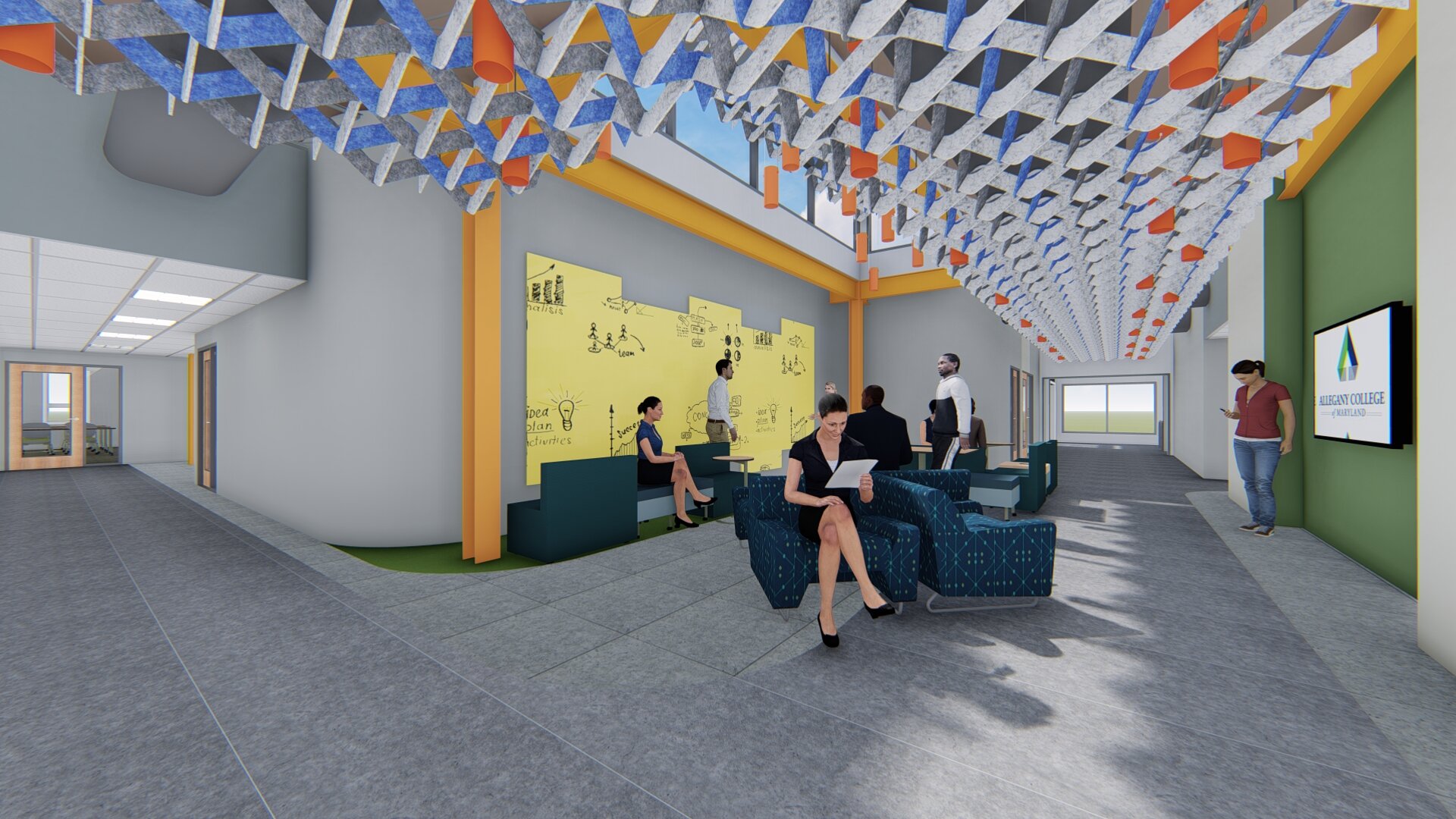
Allegany College of Maryland, Skylounge

On college campuses, in corporate offices, at historic sites, and in transformative housing, Murphy & Dittenhafer Architects offers expertise in design and repurposing. But after construction, interior spaces must be finished to make them functional, comfortable, and beautiful.
Enter Murphy & Dittenhafer Interiors, a branch of the firm whose Designers get involved in projects from the start.
“The Architectural component often goes hand in hand with the Interiors component,” says Frank Dittenhafer, II, FAIA, LEED AP, the firm’s president and co-founder. The interior designers help select wall, floor, and surface finishes, furnishings, and even technology components “to come out with a very functional, high-energy, engaging environment for users,” he adds.
Like us on Facebook!
Associate and Lead Interior Designer Lisa Clemens cites the importance of her Studio joining a project in the planning stage.
“It’s really beneficial when it comes to Interiors because I have a much better understanding of why a decision was made and what the priorities are because I have been part of the process,” she says.
The M&D Interiors Studio also takes on projects where there is no architectural component.
“We can provide focused Interior services,” Dittenhafer explains. “Programming, space planning, very specific requests for furniture, office systems consultation ‒ all of which we do.”
Adding functional space
A project underway to help maximize space for the Anne Arundel County Planning & Zoning offices in Maryland illustrates Clemens’ approach to interior design.
“Before moving furniture and putting pen to paper, we first do a series of interviews with users and department heads to make sure we fully understand what their needs are,” she says. “We look at square footages, what services people need to be close to. That’s kind of our map, our guide.”
The project, calling for an architectural conversion into an open-office environment, covers two departments in two buildings. Clemens’ assessment included the size of workstations and the need for separate offices and a break room.
“We came up with a plan that makes the space more efficient and gets people working together,” she says.
A space crunch also plagued Metso, an equipment and services provider for the mining and recycling industries. Its three-story office building in Springettsbury Township, York County, houses 300 workers, but the company had nowhere to put the additional staff it needed.
Dittenhafer says Clemens “led the effort to reinvent the workplace for those people, helping them reprogram, understand who they are and who they want to be.”
Clemens talked with workers throughout the building about their needs. The suggested fix involved reconfiguring from cubicles surrounded by perimeter offices to an open office, with windows bathing the space in natural light.
Reflecting the company’s Finnish roots, Clemens selected more textured fabrics in rooms that will have lounge chairs, stools, worktables, and video monitors.
“It’s less about walling yourself off for a specific task and more about being able to work with others and bring a different energy to the work you’re doing,” she says.
Modernizing and upgrading
Colleges are in heated competition for students. Modern classrooms and comfortable “lounge” spaces can add to the lure of a campus.
At Allegany College of Maryland, Murphy & Dittenhafer connected two buildings of different floor elevations and topped them with a two-story entrance tower whose seating areas offer picturesque exterior views.
“It’s rare to tear down buildings,” Dittenhafer says. “They have to be reinvented.”
Now the firm is redesigning the academic spaces of the co-joined buildings. Clemens is designing for the functionality and appearance of labs and classrooms for the study of robotics, forestry, health care, cyber security, and criminal justice.
In Columbia, Maryland, Clemens is helping reinvent and refresh a 55+ (senior) center that is adding computer capability and a fitness center.
As Dittenhafer puts it, “The old model of a senior center is long gone.”
Cross-generational use of facilities has become a trend, Clemens says. She just completed a feasibility study for a senior/community center in Elizabethtown, Pennsylvania, that offers child care.
“We have a theme of flexibility in most spaces that we redesign these days, whether senior centers or schools. Collaboration is a big thing,” Clemens says.
Working in concert is also a key to success in Murphy & Dittenhafer’s full-spectrum approach to Architectural and Interior design.
“The beauty in having both in our office is that there is a lot of collaboration from the beginning,” she points out. “There is not much disconnect because those things are thought about in tandem.”
At Murphy & Dittenhafer Architects, we feel lucky to have such awesome employees who create meaningful and impressive work. Meet the four team members we welcomed in 2024.
The ribbon-cutting ceremony at the new Department of Legislative Services (DLS) office building in Annapolis honored a truly iconic point in time for the state of Maryland.
As Murphy & Dittenhafer architects approaches 25 years in our building, we can’t help but look at how far the space has come.
Murphy & Dittenhafer Architects took on the Architecture, Interior Design, & Overall Project Management for the new Bedford Elementary School, and the outcome is impactful.
The memorial’s groundbreaking took place in June, and the dedication is set to take place on November 11, 2024, or Veterans Day.
President of Murphy & Dittenhafer Architects, Frank Dittenhafer II, spoke about the company’s contribution to York-area revitalization at the Pennsylvania Downtown Center’s Premier Revitalization Conference in June 2024. Here are the highlights.
The Pullo Center welcomed a range of student musicians in its 1,016-seat theater with full production capabilities.
“Interior designs being integral from the beginning of a project capitalize on things that make it special in the long run.”
Digital animations help Murphy & Dittenhafer Architects and clients see designs in a new light.
Frank Dittenhafer and his firm work alongside the nonprofit to fulfill the local landscape from various perspectives.
From Farquhar Park to south of the Codorus Creek, Murphy & Dittenhafer Architects help revamp York’s Penn Street.
Designs for LaVale Library, Intergenerational Center, and Beth Tfiloh Sanctuary show the value of third places.
The Annapolis Department of Legislative Services Building is under construction, reflecting the state capital’s Georgian aesthetic with modern amenities.
For the past two years, the co-founder and president of Murphy & Dittenhafer Architects has led the university’s College of Arts and Architecture Alumni Society.
The firm recently worked with St. Vincent de Paul of Baltimore to renovate an old elementary school for a Head Start pre-k program.
The market house, an 1888 Romanesque Revival brick structure designed by local Architect John A. Dempwolf, long has stood out as one of York’s premier examples of Architecture. Architect Frank Dittenhafer is passing the legacy of serving on its board to Architectural Designer Harper Brockway.
At Murphy & Dittenhafer Architects, there is a deep-rooted belief in the power of combining history and adaptive reuse with creativity.
University of Maryland Global Campus explores modernizing its administration building, which serves staffers and students enrolled in virtual classes.
The Wilkens and Essex precincts of Baltimore County are receiving solutions-based ideas for renovating or reconstructing their police stations.
The firm has earned the designation annually since 2016 in recognition of its commitment to supporting newer professionals in the field.
Murphy & Dittenhafer Architects recently completed the Design Development phase for a 20,000-square-foot building for Crispus Attucks York. Construction should begin in August.
The facility in Anne Arundel County, Maryland, is re-envisioning its focus with the help of Murphy & Dittenhafer Architects.
Murphy & Dittenhafer Architects received numerous awards from AIA Pennsylvania, AIA Central Pennsylvania, AIA Baltimore, and ABC Keystone.
Since 2019, the firm has designed a number of protected entryways for Anne Arundel County Public Schools.
A business lunch at an iconic building sparked an awakening whose effects continue to ripple down the city thoroughfare.

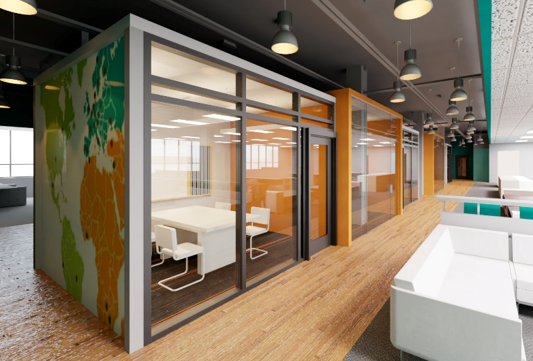
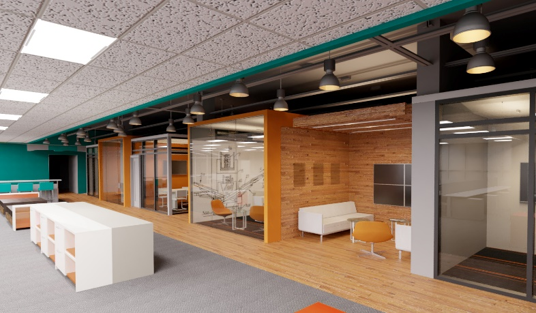
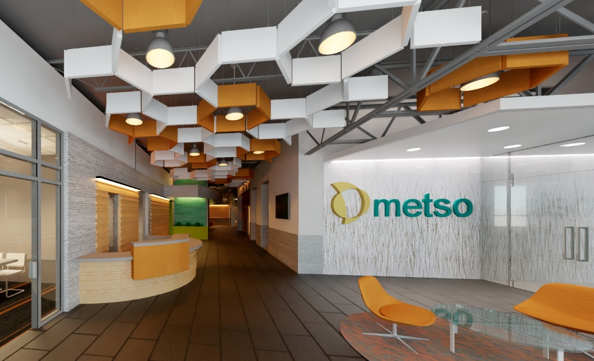
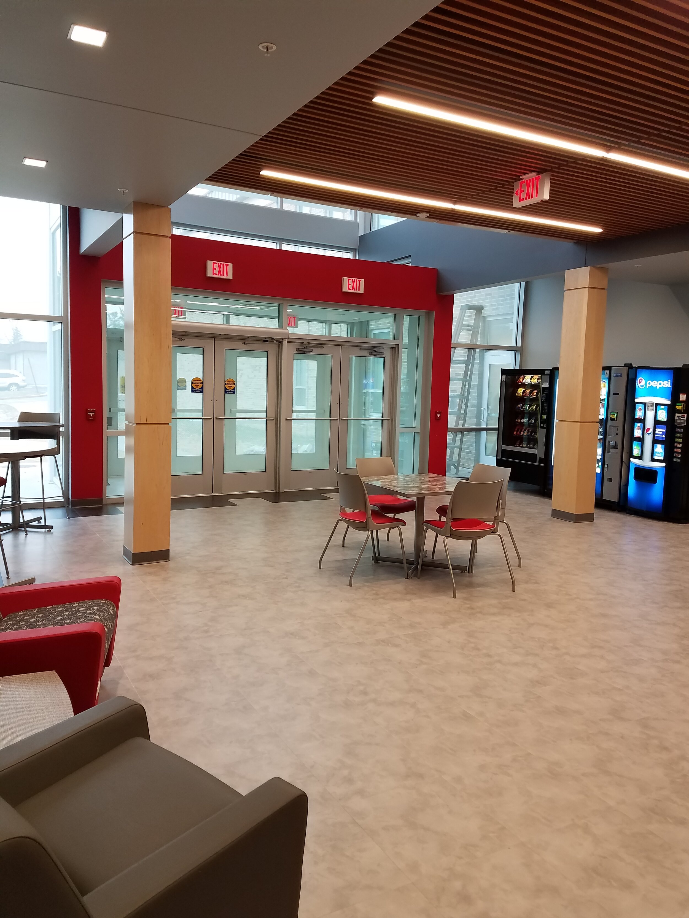
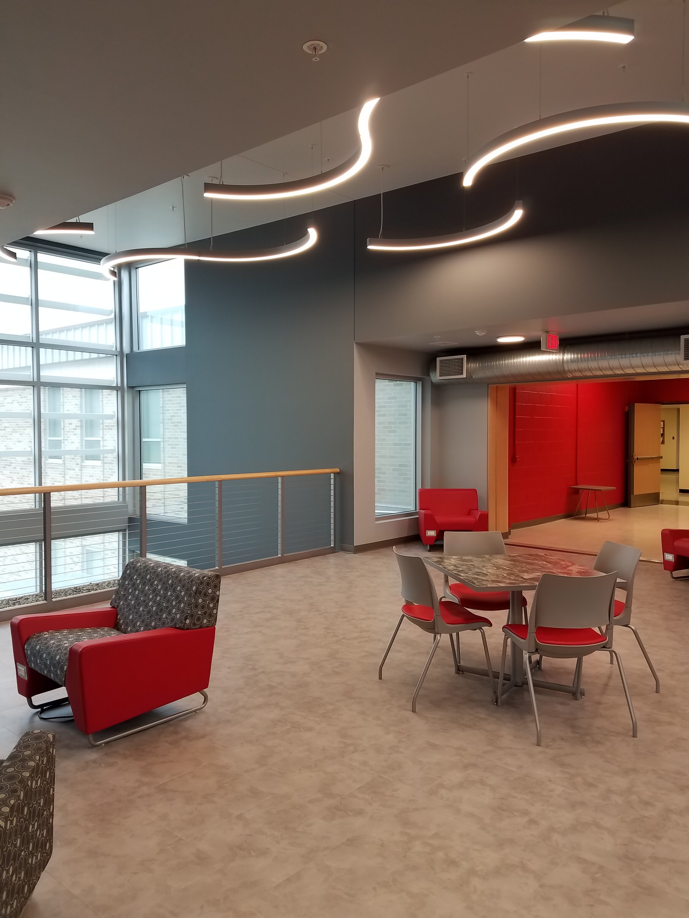
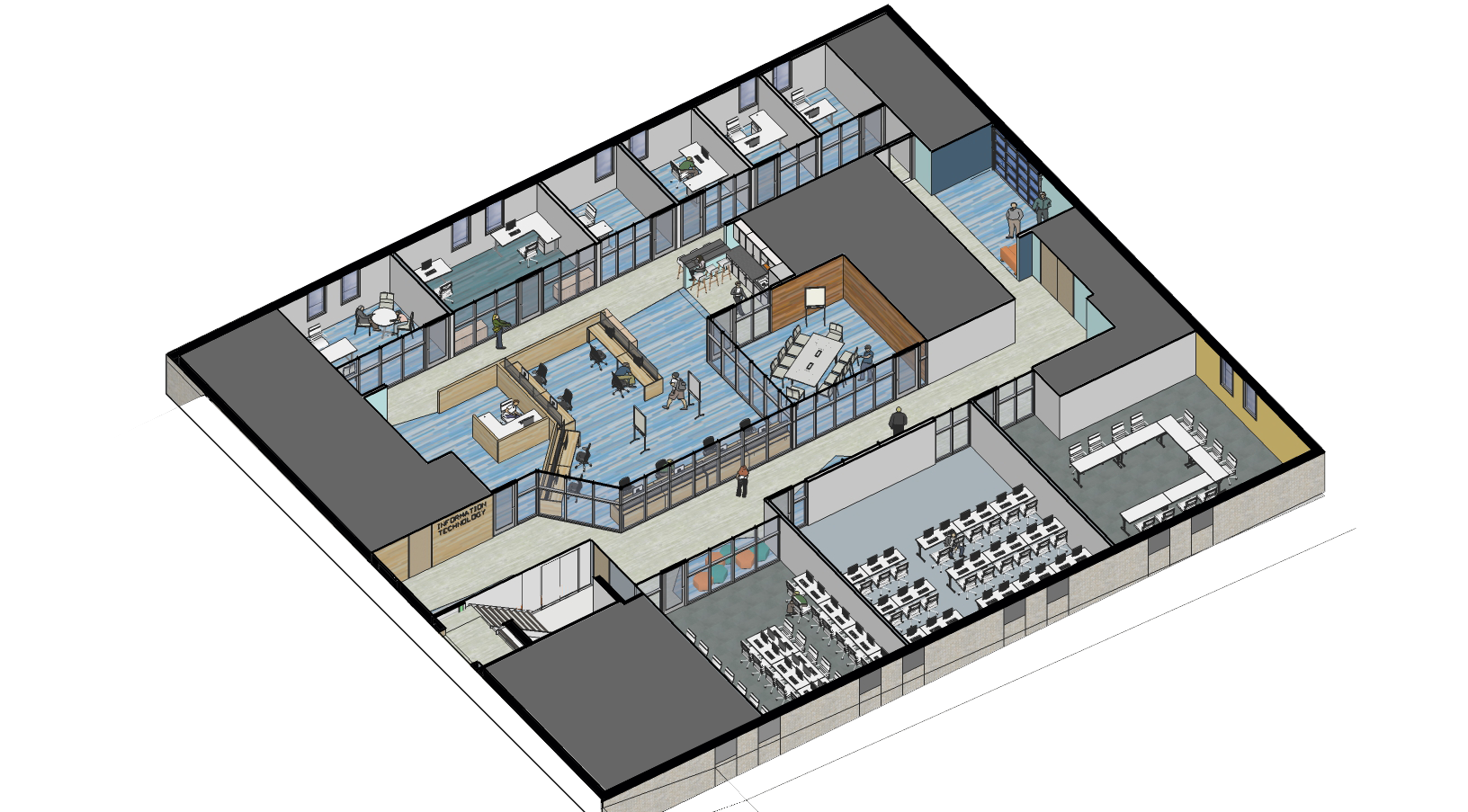
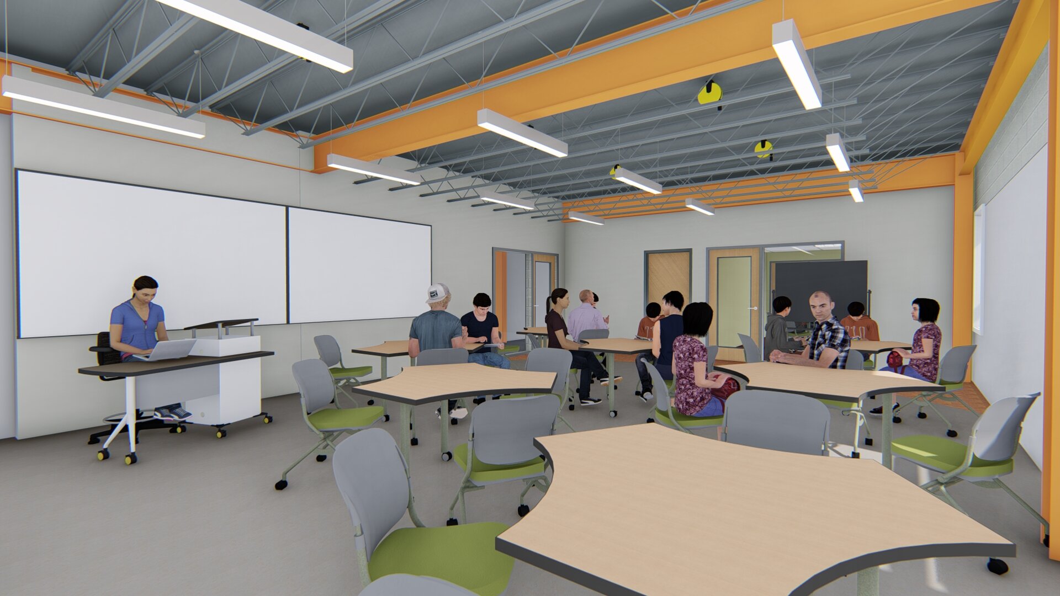
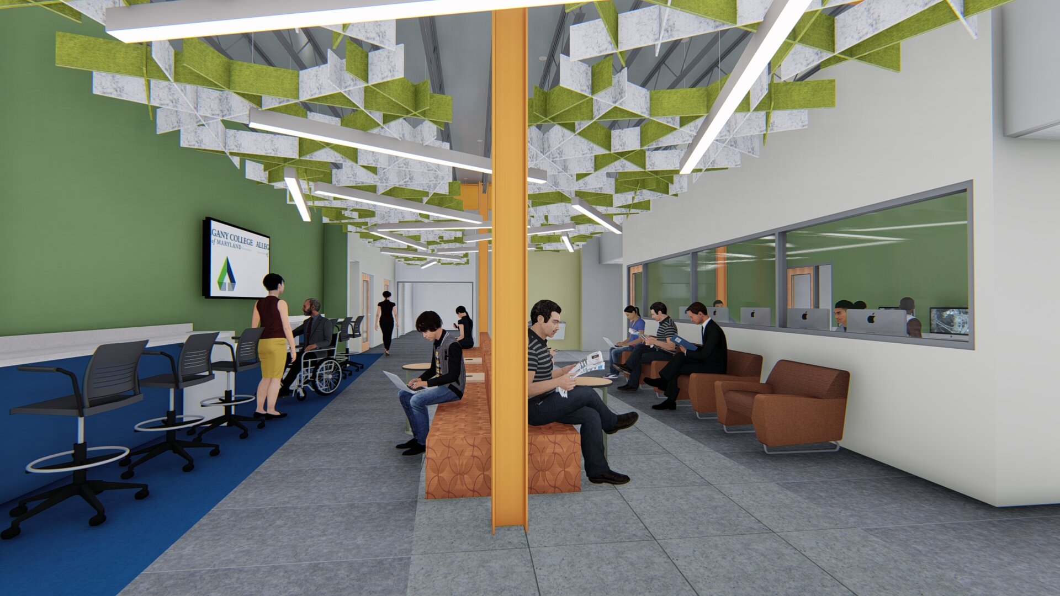
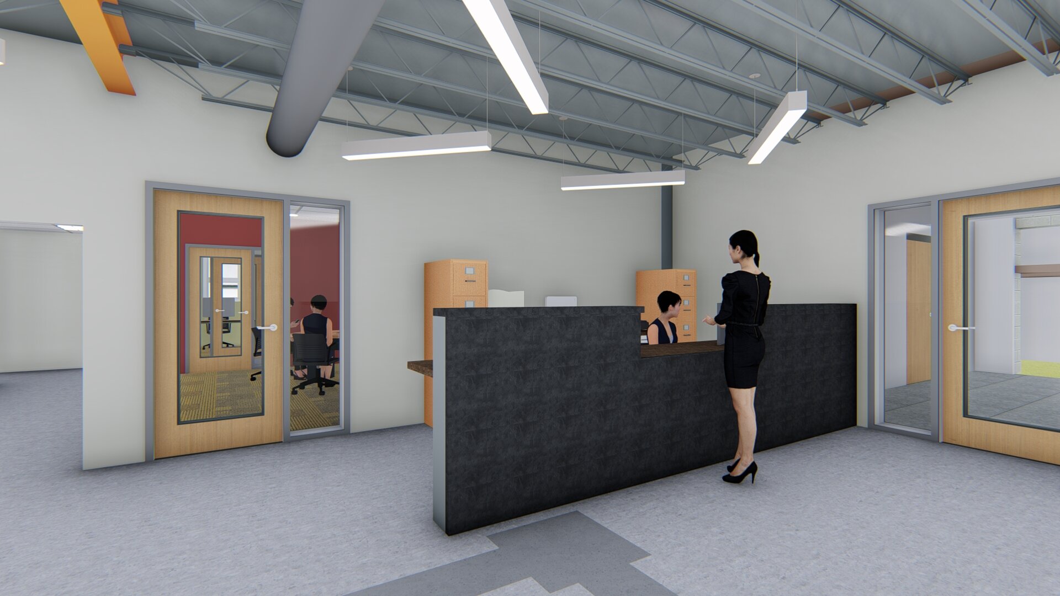





























Harford Community College’s expanded new construction Chesapeake Welcome Center is a lesson in Architectural identity