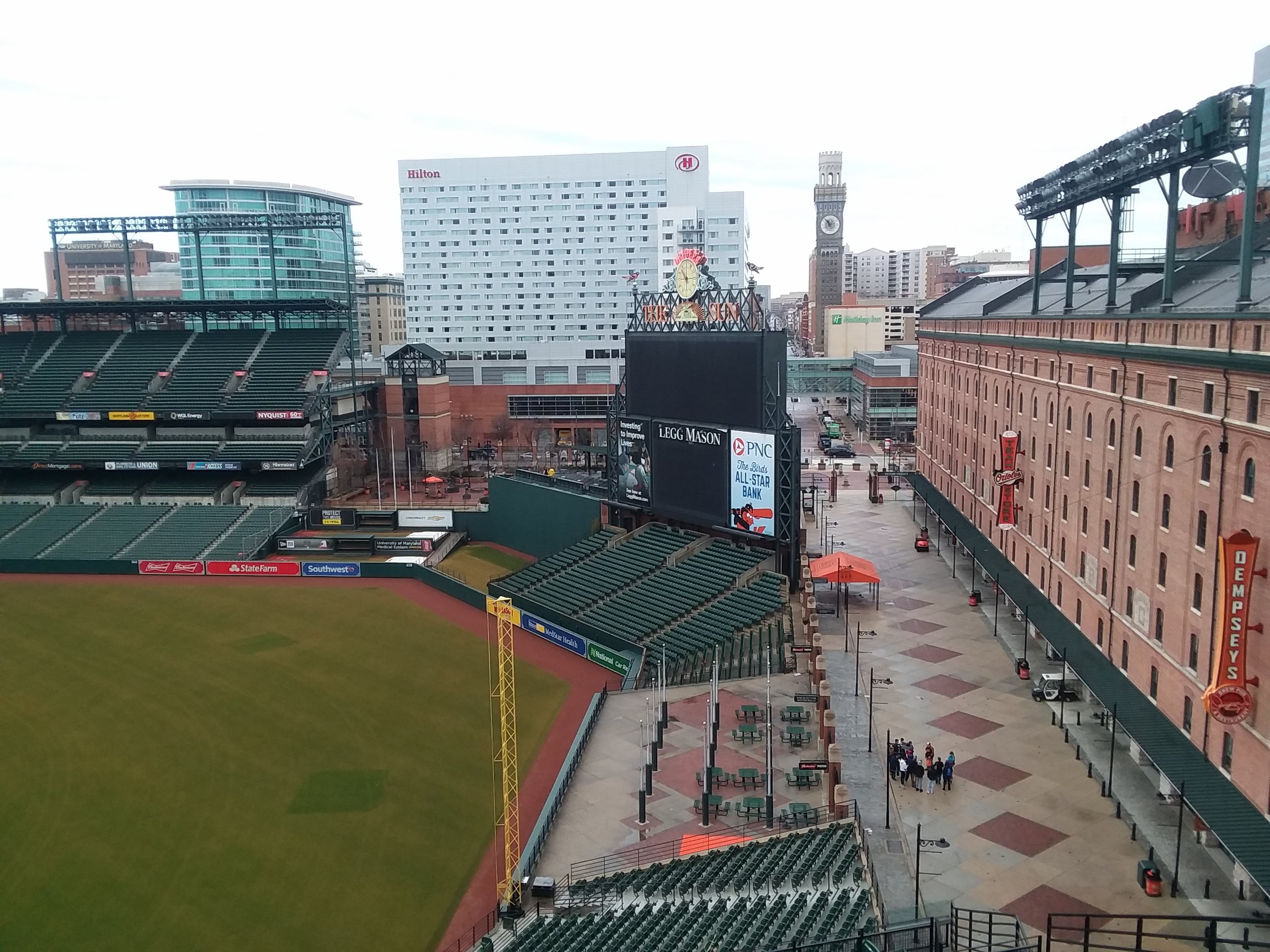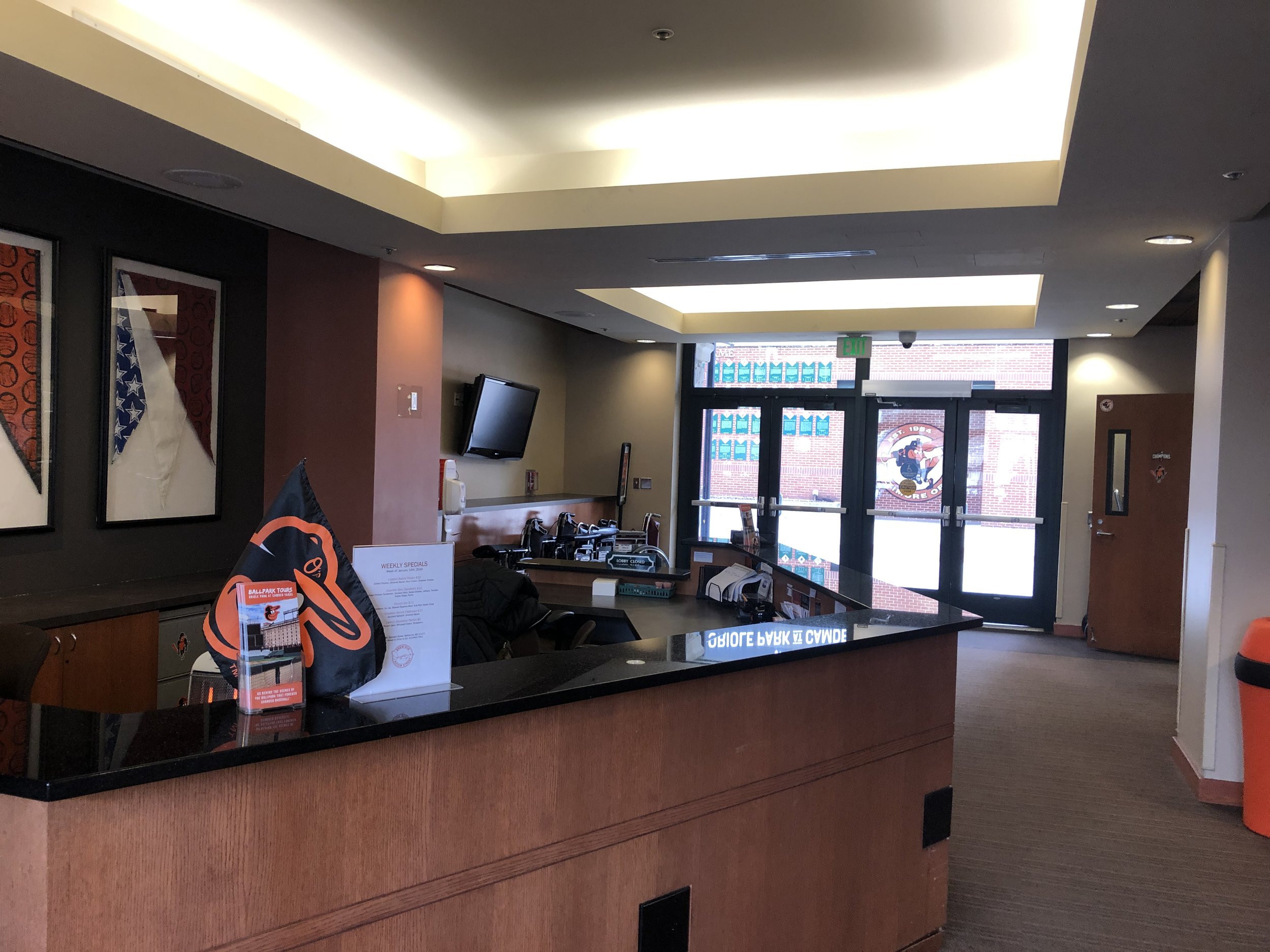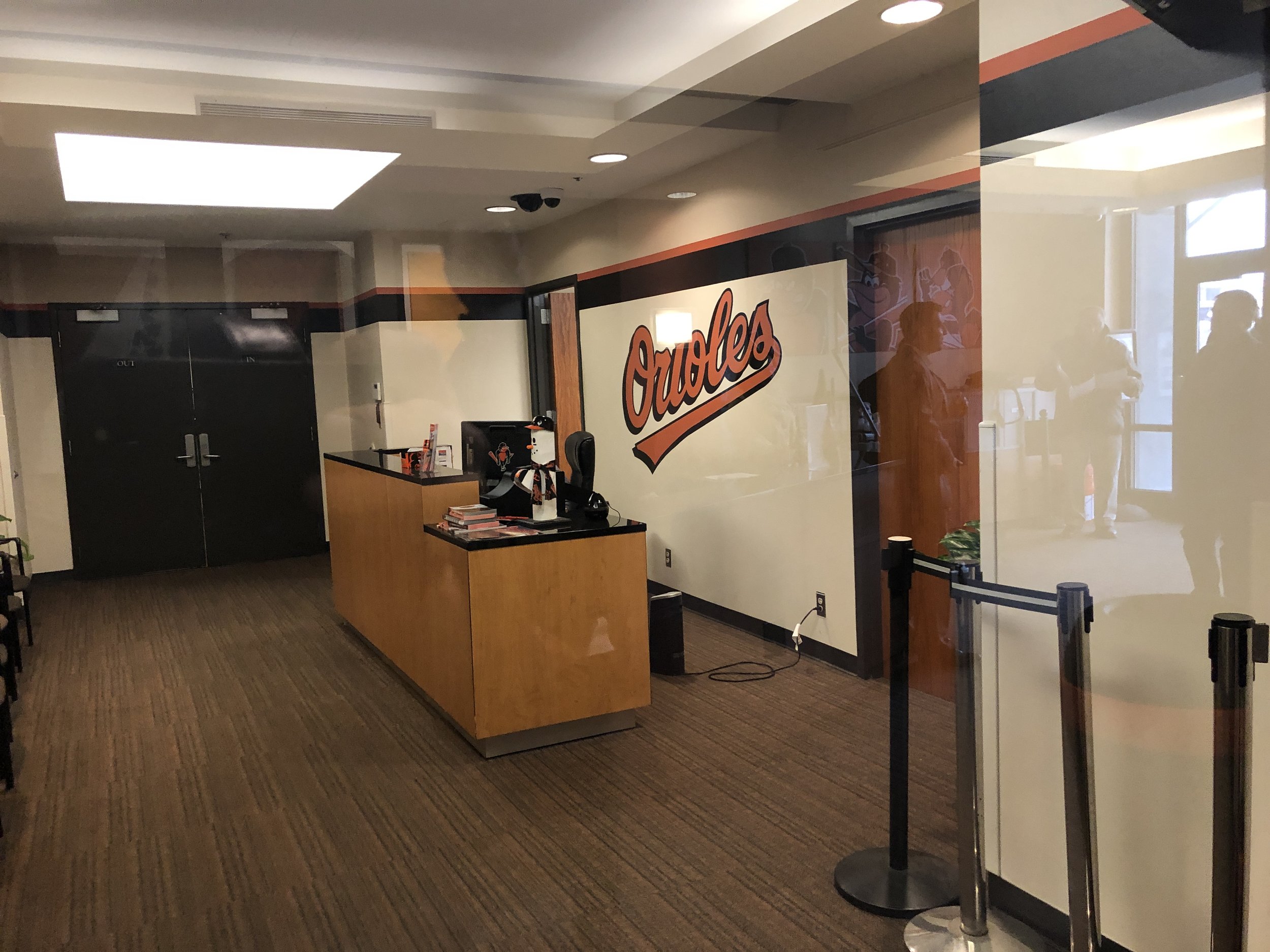Murphy & Dittenhafer Architects is leading the design work, which includes extensive interior renovations and better integration of the east façade.


What Baltimore Orioles fan wouldn’t like to spend a day every week at Camden Yards?
Architect Peter Schwab of Murphy & Dittenhafer Architects is doing just that, but his seat isn’t inside Oriole Park.
Schwab’s working 439 feet from home plate in the stadium complex’s famed warehouse, where the architectural firm with offices in Baltimore and York, Pa., is beginning a major renovation project.
Schwab is project manager for the work, now in the design phase. In addition to extensive interior renovations, it includes better integration of the east façade of the 1,016-foot-long warehouse, the longest structure on the East Coast, into Oriole Park at Camden Yards.
Like us on Facebook!
“If you’re a fan, that’s important,” Schwab points out.
In 1898, when organized baseball was about 50 years old, the Baltimore & Ohio Railroad built the warehouse at its Camden rail yard to handle goods arriving by train and by ship at the nearby harbor.
When the Orioles moved into their new ballpark on the 85-acre tract in 1992, the west side of the warehouse and the stadium formed a canyon, with Eutaw Street serving as a busy fan thoroughfare on its floor. That’s also where souvenir hunters scramble for home run balls smacked over the right-field wall.

Renovating for inclusion
The warehouse is home to the Orioles organization and the Maryland Stadium Authority, which owns the complex, as well as shops, restaurants, businesses and University of Maryland medical offices.
As Schwab puts it, “The west side of the warehouse is dedicated to the ballpark, and the west side has everything. The east has nothing.”
The warehouse’s long, massive wall facing away from the stadium disappears into the night. To make it a more obvious part of the complex, Murphy & Dittenhafer is designing lighting that will illuminate the brick façade and serve the building’s tenants as well.
“A lot of tenants use the warehouse all year-round as an office building,” Schwab notes. “This is the public business side of the warehouse.”
The old vinyl sign that reads “Welcome to Oriole Park at Camden Yards” on a brick tower atop the east wall will be removed, and the same message will be repainted on the brick face, where remnants of the original painted sign remain.
Exterior work also includes installing a new canopy and user-friendly signs on the east side to direct drivers to parking areas and to steer people on foot to the proper lobby entrance.
A redesigned interior
The biggest elements of the project will unfold inside the warehouse. The architects are designing a new heating, ventilation and air-condition system for the 450,000-square-foot building. All of the warehouse’s mechanical systems, from the early 1990s, will be replaced.
The three public lobbies – one for season ticketholders, one for Orioles and Stadium Authority offices, and one for business tenants – will be redesigned and renovated, each with its own unique theme.
Lighting throughout the building’s lobbies and banquet spaces and the exterior lighting will be automated and centrally controlled.
Murphy & Dittenhafer also will evaluate all 950 windows in the structure to determine their thermal efficiency and compare it to what new windows would provide. The Stadium Authority will decide whether to keep and repair - or replace the windows.
Impressive views of the ball game won’t be limited to stadium seats. The architects are renovating seven public restrooms in the warehouse, raising ceiling heights and adding larger windows to expand the view of the emerald playing field across Eutaw Street.
Construction on most of the project is to begin in October. The HVAC upgrade will start in July 2020.

A beehive of activity
The warehouse might appear to be a reserved structure in contrast to its noisy stadium neighbor. But, Schwab points out, its walls hide a flurry of business activity, and even as double plays and long fly balls are dominating the action on the field, special events are occurring inside.
“This warehouse is where all the banquets and celebrations take place,” Schwab says.
It includes the ballpark’s central kitchen and catering facilities.
“The basement is unbelievable, futuristic, with all kinds of fiber-optic cables, gigantic ducts, and tunnels connecting to below the stadium,” he says. “What makes it special is its link between the business community and the Camden Yards stadium.”
At Murphy & Dittenhafer Architects, we feel lucky to have such awesome employees who create meaningful and impressive work. Meet the four team members we welcomed in 2024.
The ribbon-cutting ceremony at the new Department of Legislative Services (DLS) office building in Annapolis honored a truly iconic point in time for the state of Maryland.
As Murphy & Dittenhafer architects approaches 25 years in our building, we can’t help but look at how far the space has come.
Murphy & Dittenhafer Architects took on the Architecture, Interior Design, & Overall Project Management for the new Bedford Elementary School, and the outcome is impactful.
The memorial’s groundbreaking took place in June, and the dedication is set to take place on November 11, 2024, or Veterans Day.
President of Murphy & Dittenhafer Architects, Frank Dittenhafer II, spoke about the company’s contribution to York-area revitalization at the Pennsylvania Downtown Center’s Premier Revitalization Conference in June 2024. Here are the highlights.
The Pullo Center welcomed a range of student musicians in its 1,016-seat theater with full production capabilities.
“Interior designs being integral from the beginning of a project capitalize on things that make it special in the long run.”
Digital animations help Murphy & Dittenhafer Architects and clients see designs in a new light.
Frank Dittenhafer and his firm work alongside the nonprofit to fulfill the local landscape from various perspectives.
From Farquhar Park to south of the Codorus Creek, Murphy & Dittenhafer Architects help revamp York’s Penn Street.
Designs for LaVale Library, Intergenerational Center, and Beth Tfiloh Sanctuary show the value of third places.
The Annapolis Department of Legislative Services Building is under construction, reflecting the state capital’s Georgian aesthetic with modern amenities.
For the past two years, the co-founder and president of Murphy & Dittenhafer Architects has led the university’s College of Arts and Architecture Alumni Society.
The firm recently worked with St. Vincent de Paul of Baltimore to renovate an old elementary school for a Head Start pre-k program.
The market house, an 1888 Romanesque Revival brick structure designed by local Architect John A. Dempwolf, long has stood out as one of York’s premier examples of Architecture. Architect Frank Dittenhafer is passing the legacy of serving on its board to Architectural Designer Harper Brockway.
At Murphy & Dittenhafer Architects, there is a deep-rooted belief in the power of combining history and adaptive reuse with creativity.
University of Maryland Global Campus explores modernizing its administration building, which serves staffers and students enrolled in virtual classes.
The Wilkens and Essex precincts of Baltimore County are receiving solutions-based ideas for renovating or reconstructing their police stations.
The firm has earned the designation annually since 2016 in recognition of its commitment to supporting newer professionals in the field.
Murphy & Dittenhafer Architects recently completed the Design Development phase for a 20,000-square-foot building for Crispus Attucks York. Construction should begin in August.
The facility in Anne Arundel County, Maryland, is re-envisioning its focus with the help of Murphy & Dittenhafer Architects.
Murphy & Dittenhafer Architects received numerous awards from AIA Pennsylvania, AIA Central Pennsylvania, AIA Baltimore, and ABC Keystone.
Since 2019, the firm has designed a number of protected entryways for Anne Arundel County Public Schools.
A business lunch at an iconic building sparked an awakening whose effects continue to ripple down the city thoroughfare.
































Harford Community College’s expanded new construction Chesapeake Welcome Center is a lesson in Architectural identity